A reinvigorated impression of a quaint and intuitive modern Australian beach house
Written by
04 March 2024
•
5 min read
Holidays spent in the sleepy coastal town drew the owner of Bermagui Beach House to embed his own new chapters in his family's Bermagui traditions. Situated four hours south of Sydney on New South Wales' cruisy Sapphire Coast, Bermagui is a prime holiday destination for locals and tourists alike, captivated by the locale's pristine beaches, crystal clear pools and laid-back appeal.
Years later, with a family of his own, the homeowner decided the architecture collective, Winter Architecture, would be the ideal team to implement his vision on the hill for the ultimate Australian beach house. The brief was to reinterpret what one might usually associate with beach houses but incorporate elements of a modern, harmonious home that is both intimate yet refined in look and feel.
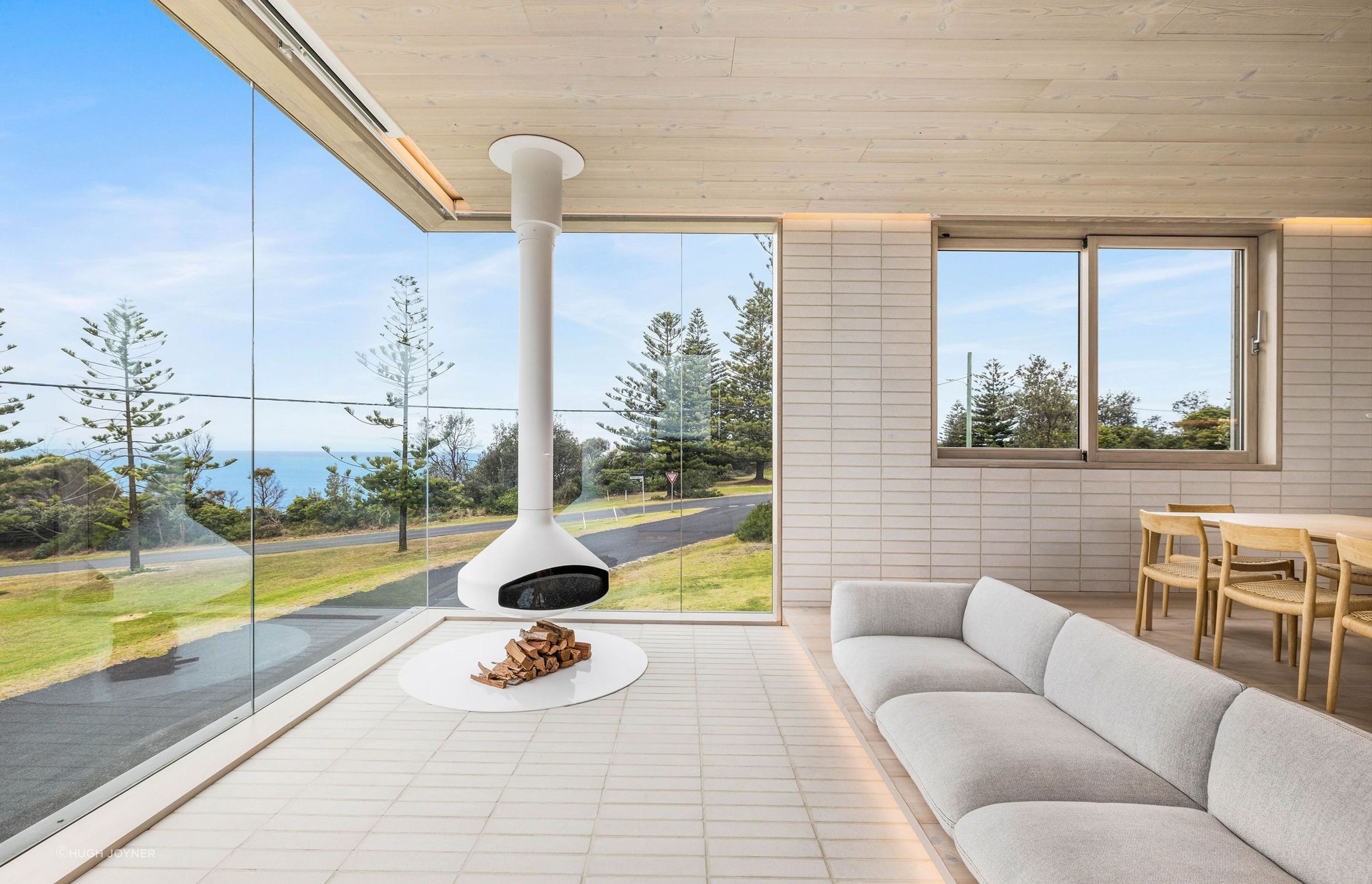
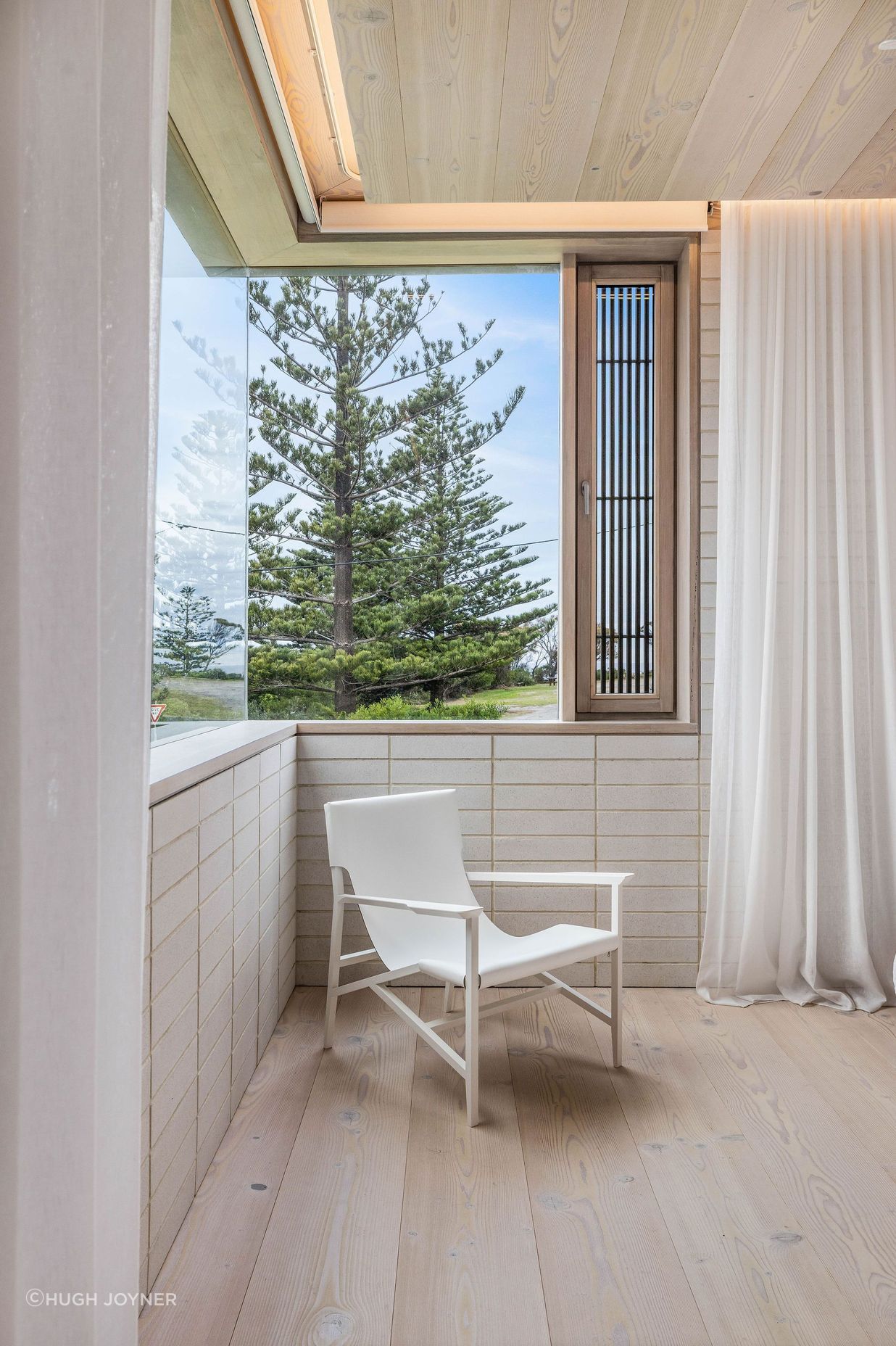
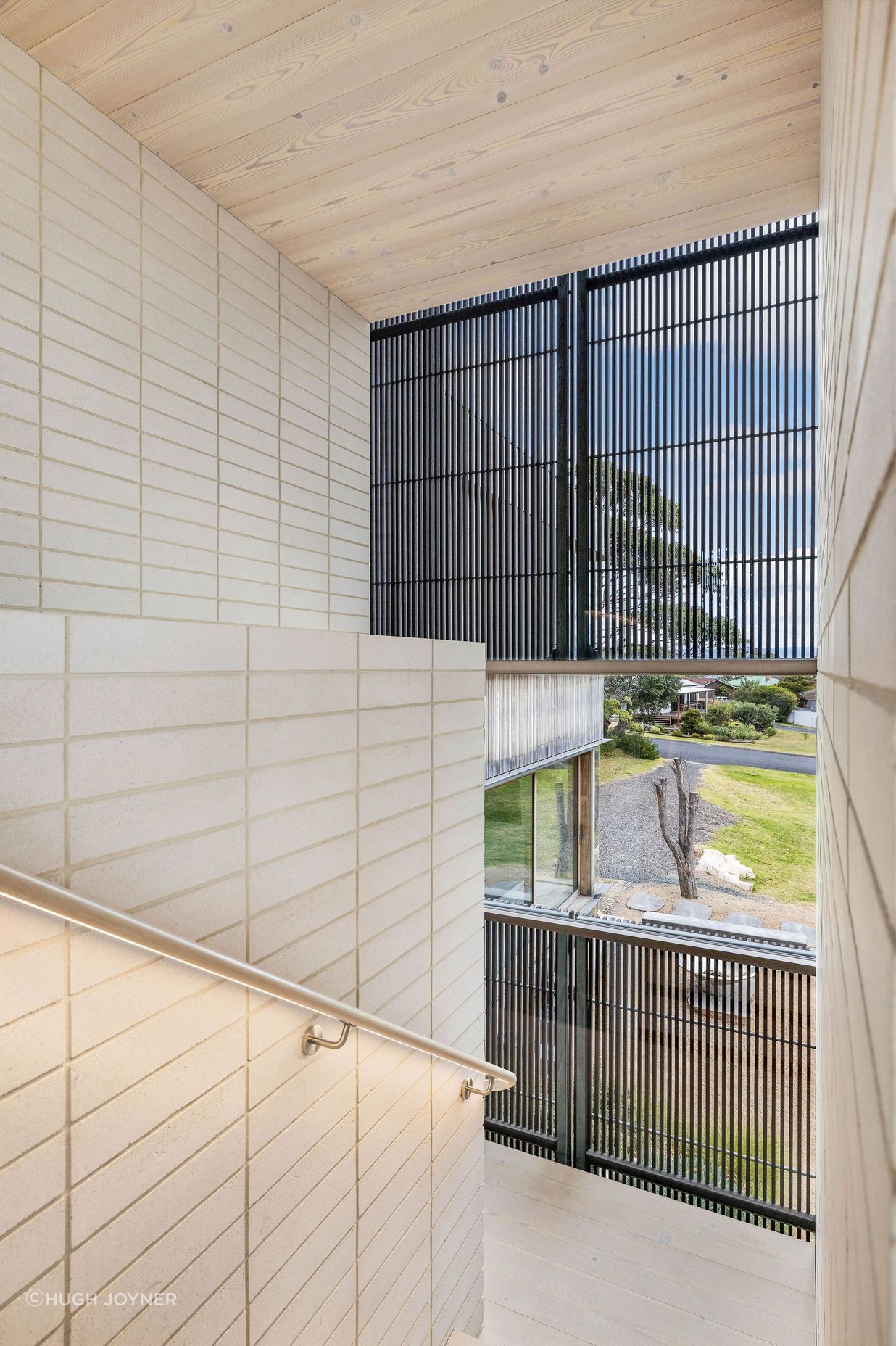
Winter Architecture Director Jean Graham, alongside Principal Helen Pallot and the team at Winter Architecture, reimagined the Australian beach shack, trading rustic seaside charm for modernist elegance. Perched on a cliff top overlooking the glistening Blue Pool, a must-see Sapphire Coast attraction, the sleek residence seamlessly blends light-filled interiors with expansive ocean views, honouring the family's deep connection to the landscape. This is more than a beach house – it's a testament to the enduring allure of the coast, a place to unwind, reconnect, and create memories that last through generations.
Bermagui Beach House throws out the beach shack rulebook. Instead, it houses seaside living in three pavilions clad in a spotted gum "skin" to encourage seamless integration with the environment. Additionally, the home's unconventional placement prioritises a dynamic connection with the surrounding landscape. "As a key design moment, we abolished the fences and the backyard completely to allow for a passive interaction with the neighbourhood and nature that is so prominent in the area," Graham describes. This interplay of architecture and environment creates a relaxed ambience, and the lines between indoor and outdoor gracefully blur into one cohesive space.
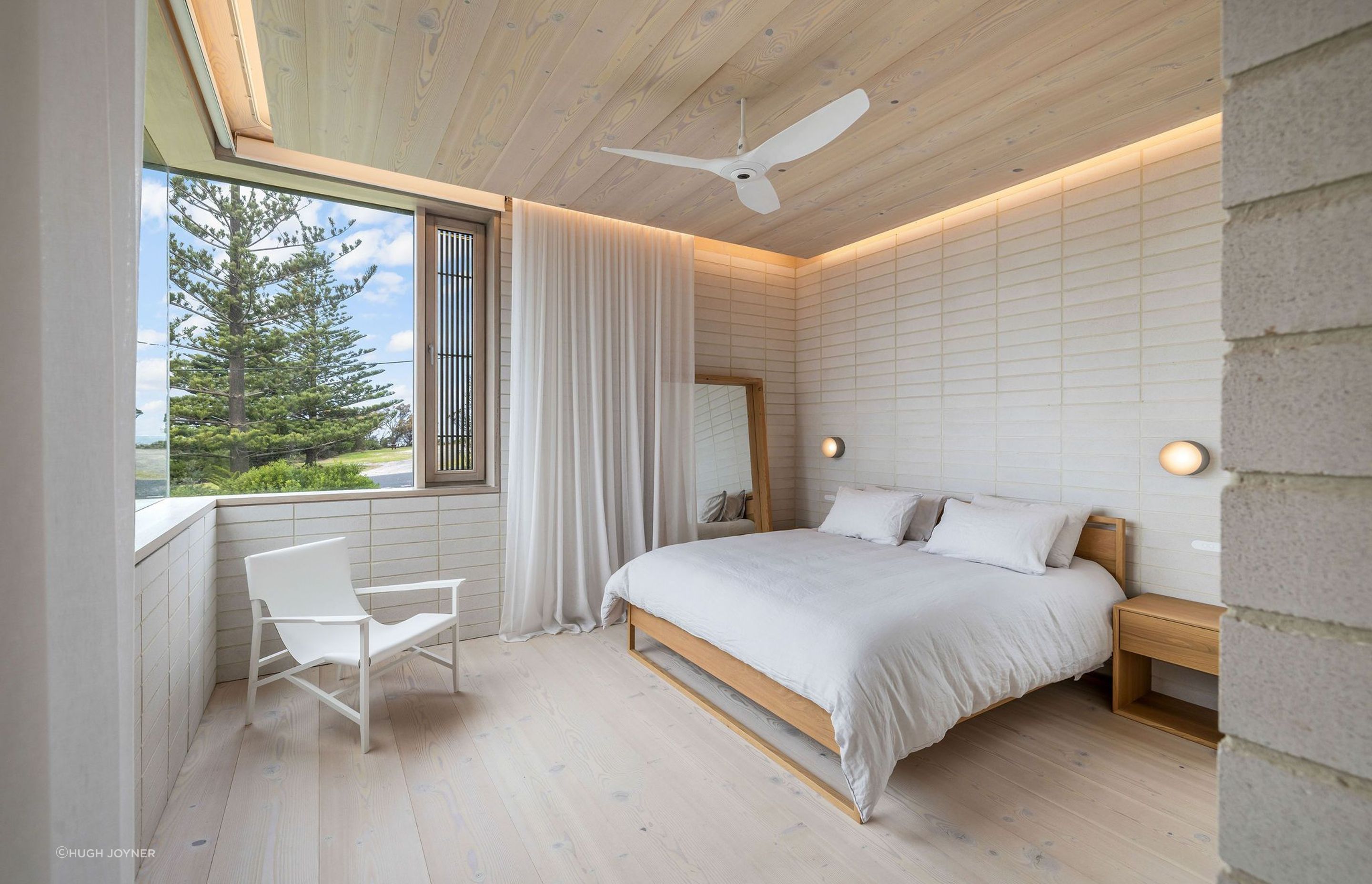
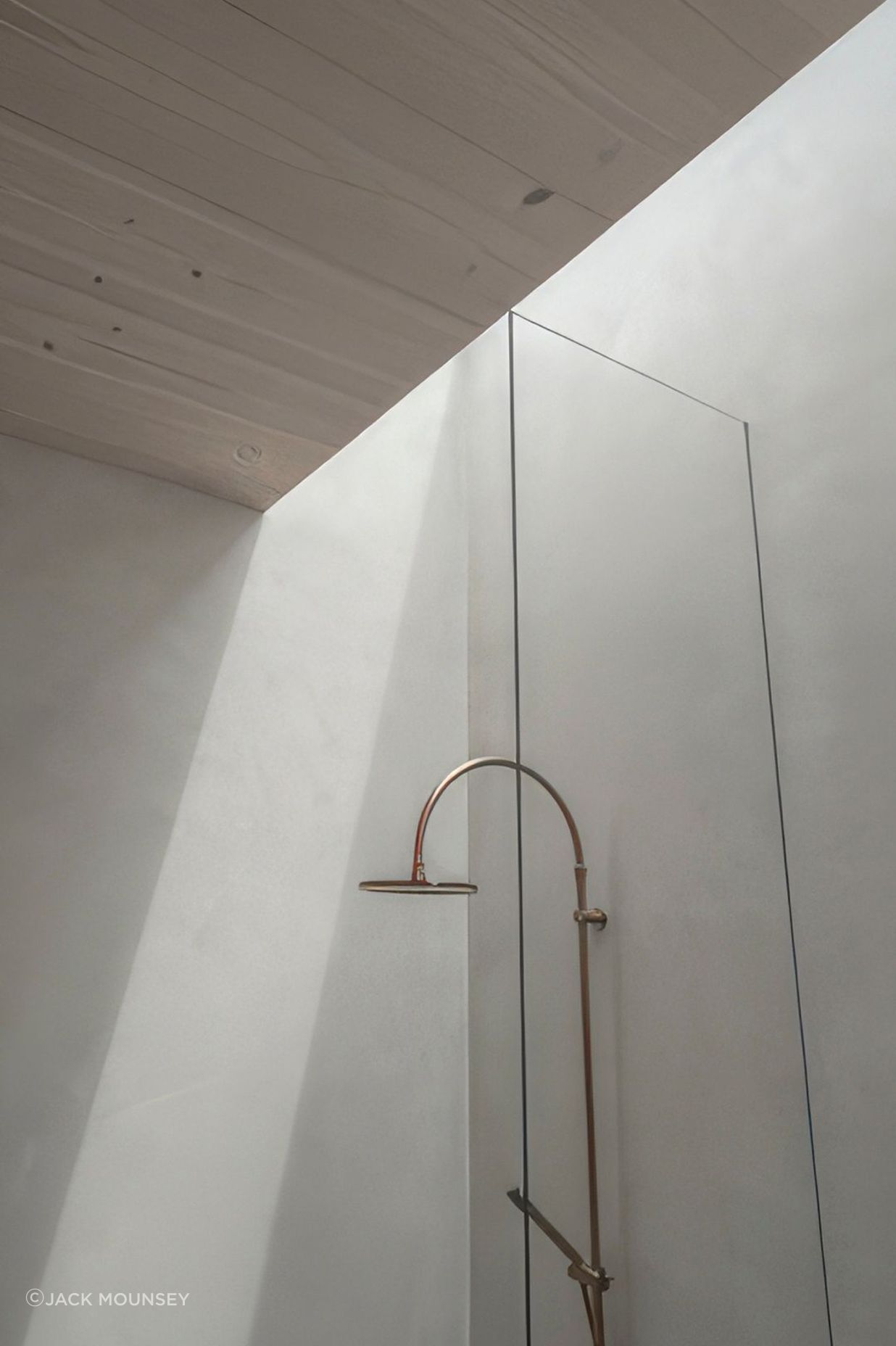
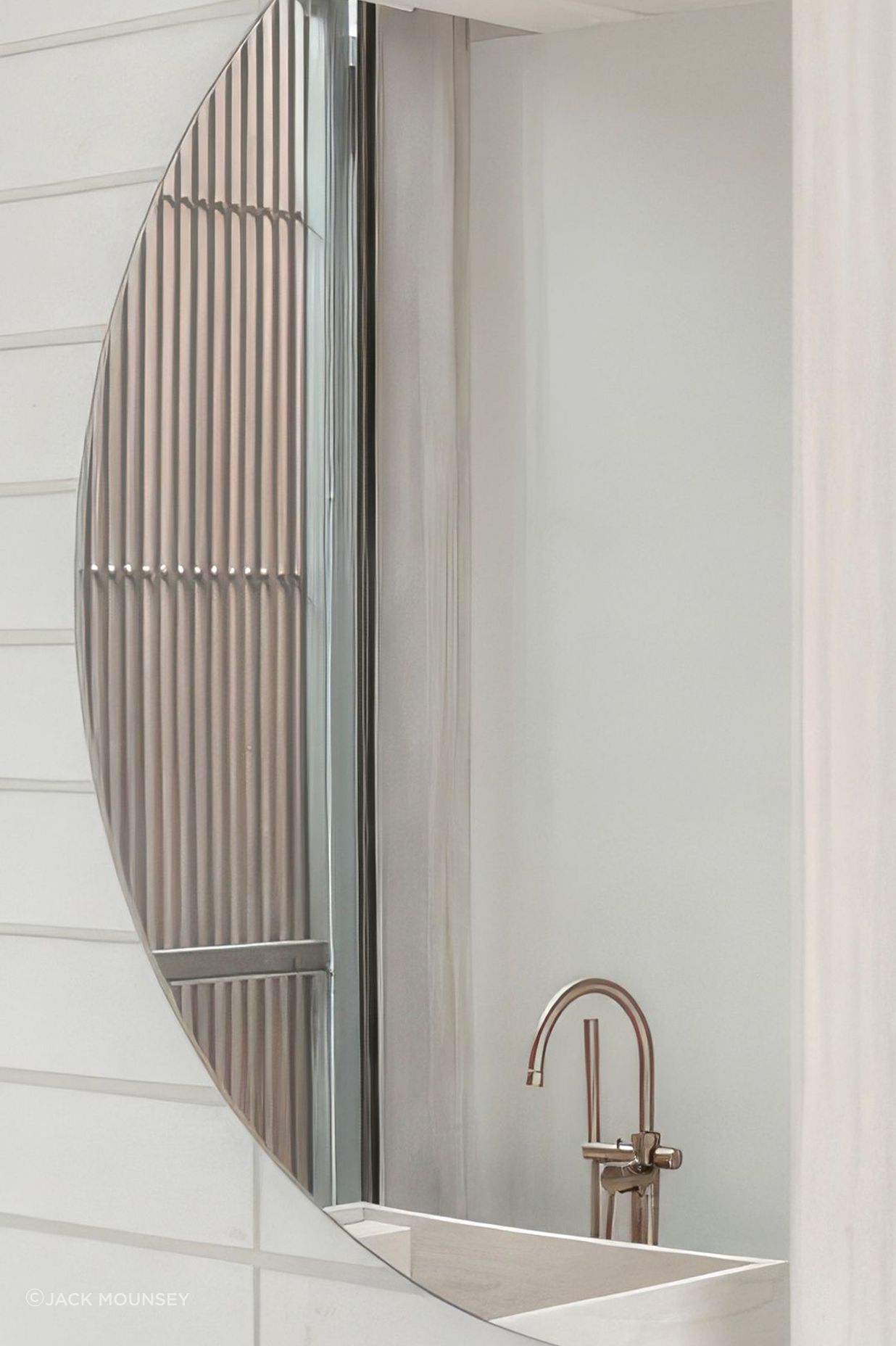
The home is unique in concept to what one might envisage for a beach house – instead of fenced-in yards, it blends together layers of sculpted landscapes that emulate the look of sand dunes and peripheral outdoor spaces that interweave sun at certain hours and shelter at other times of day. "Because this site is on the corner and is quite exposed to the elements of the sun, wind and rain, we wanted to create an exterior that didn't require constant ongoing maintenance," explains Graham. This is where the spotted gum cladding really shines, selected for the way it continues to age and develop a rich patina over time, revealing its raw beauty. "We wanted to embrace that," she adds.
The property's layout is thoughtfully designed to create spaces that are ideal for entertaining and hosting guests, with other areas being preserved for privacy and retreat. "The order of the home is designed in a way so that you have the sleeping spaces in two separate pavilions and then the main gathering space, which allows for an emotional separation, acoustic barrier and a psychological difference between going from a private space to a public space," Graham describes. A sense of tranquillity washes over you the instant you step onto Bermagui Beach House, enhanced by the soft, muted palette of whites, creams, sand tones and light timbers that pay homage to the rockpools, beaches and cliffs of the stunning area.
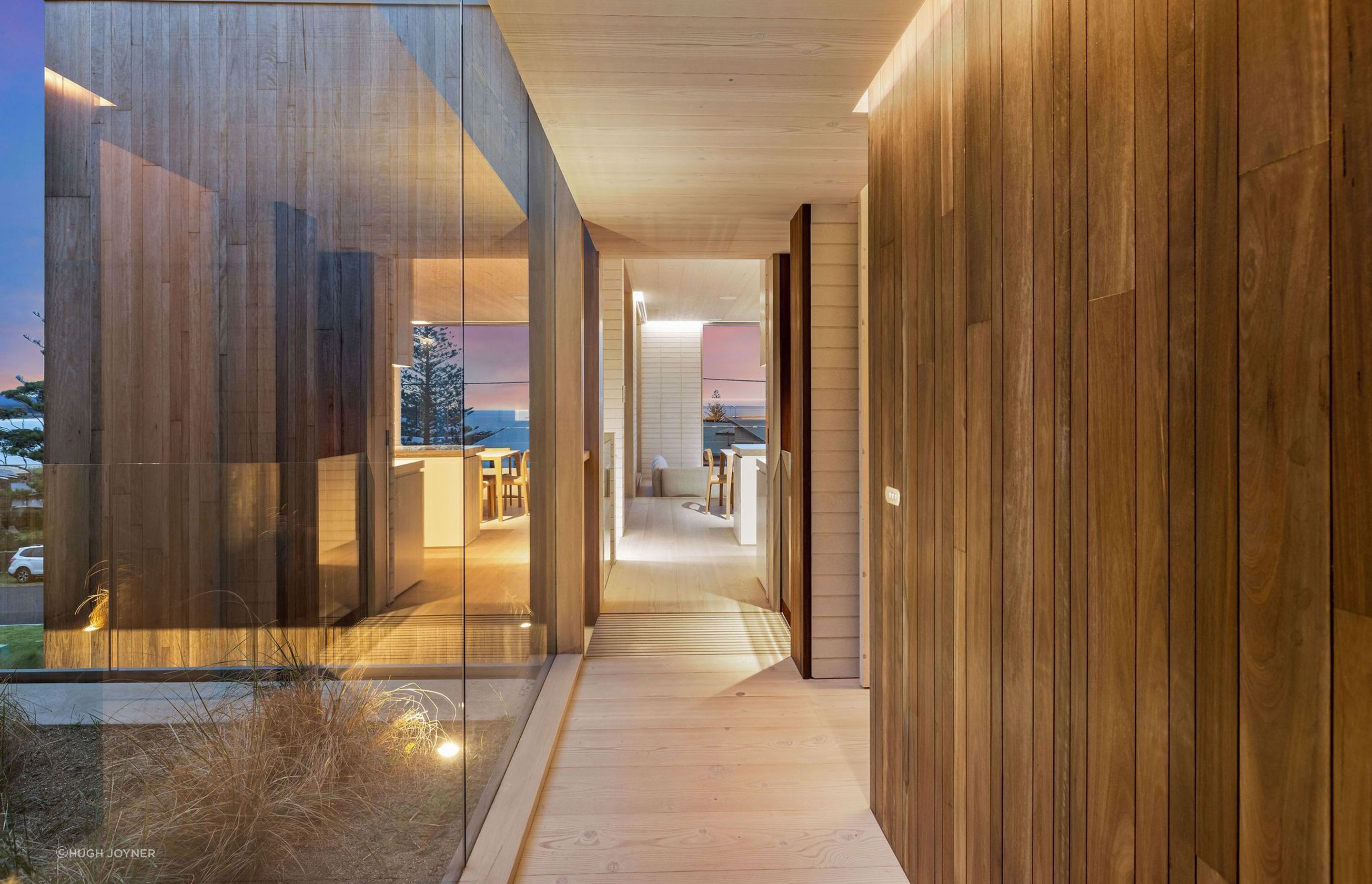
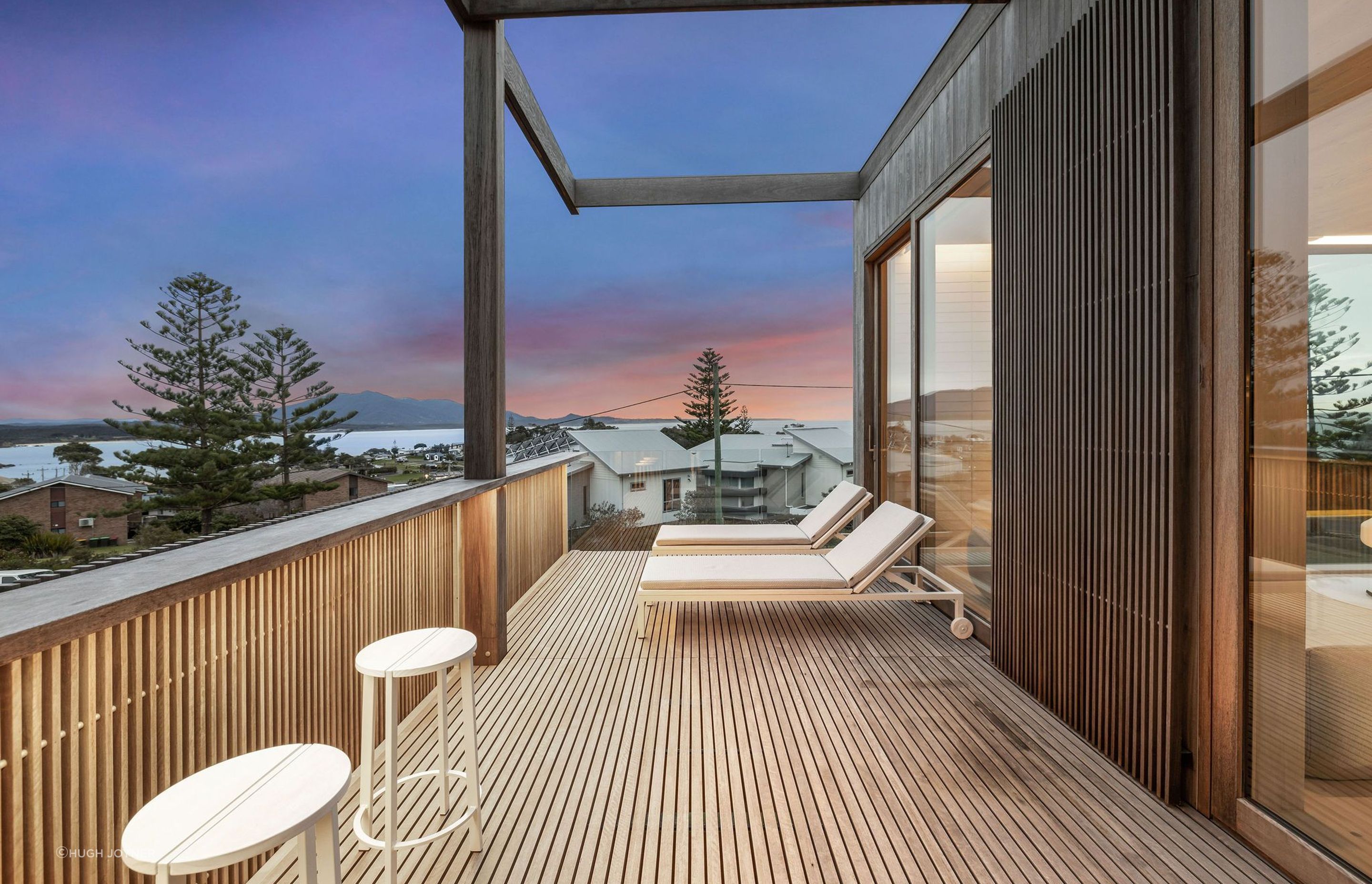
The interior accentuates the clever effect of serenity and calm that the exterior highlights so effortlessly. Here, there is minimalistic precision and a quiet discipline that is evident in every minute detail, from the carefully curated materials to the choice of furniture and even the lighting fixtures. "What you can see in this home is a really considered approach to the lighting," says Graham. "It's all dimmable, it's all around the edges, and the lighting throughout the home expresses the landscape and draws you out into the edges and softens everything." The result is a mellow ambience that is reminiscent of the beachside holidays of the homeowners' youth.
Replacing traditional holiday home materials like plasterboard for tactile masonry crafted in a hue akin to Bermagui's sandy shores, the home's internal walls have a textural beauty to them, a style more commonly seen in award-winning architectural homes, rather than beachside homes. "You've got this beautiful brickwork as you enter, then it moves into the masonry, then transitions to timber, and it's just that really textural, sensory sort of experience. It does make you want to touch the building, with all the beautiful detailing and the strict gridline of the blockwork," recalls Pallot.
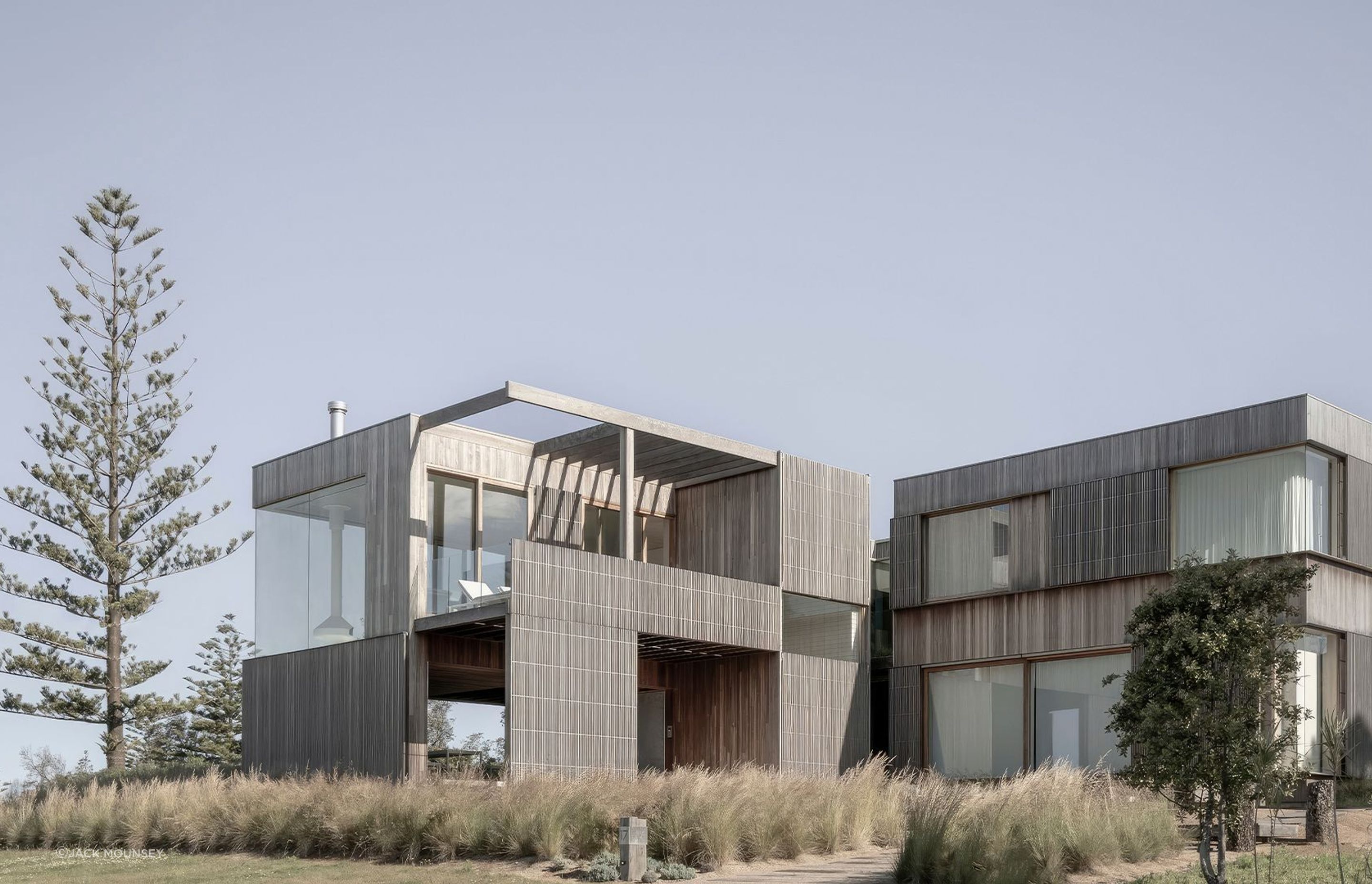
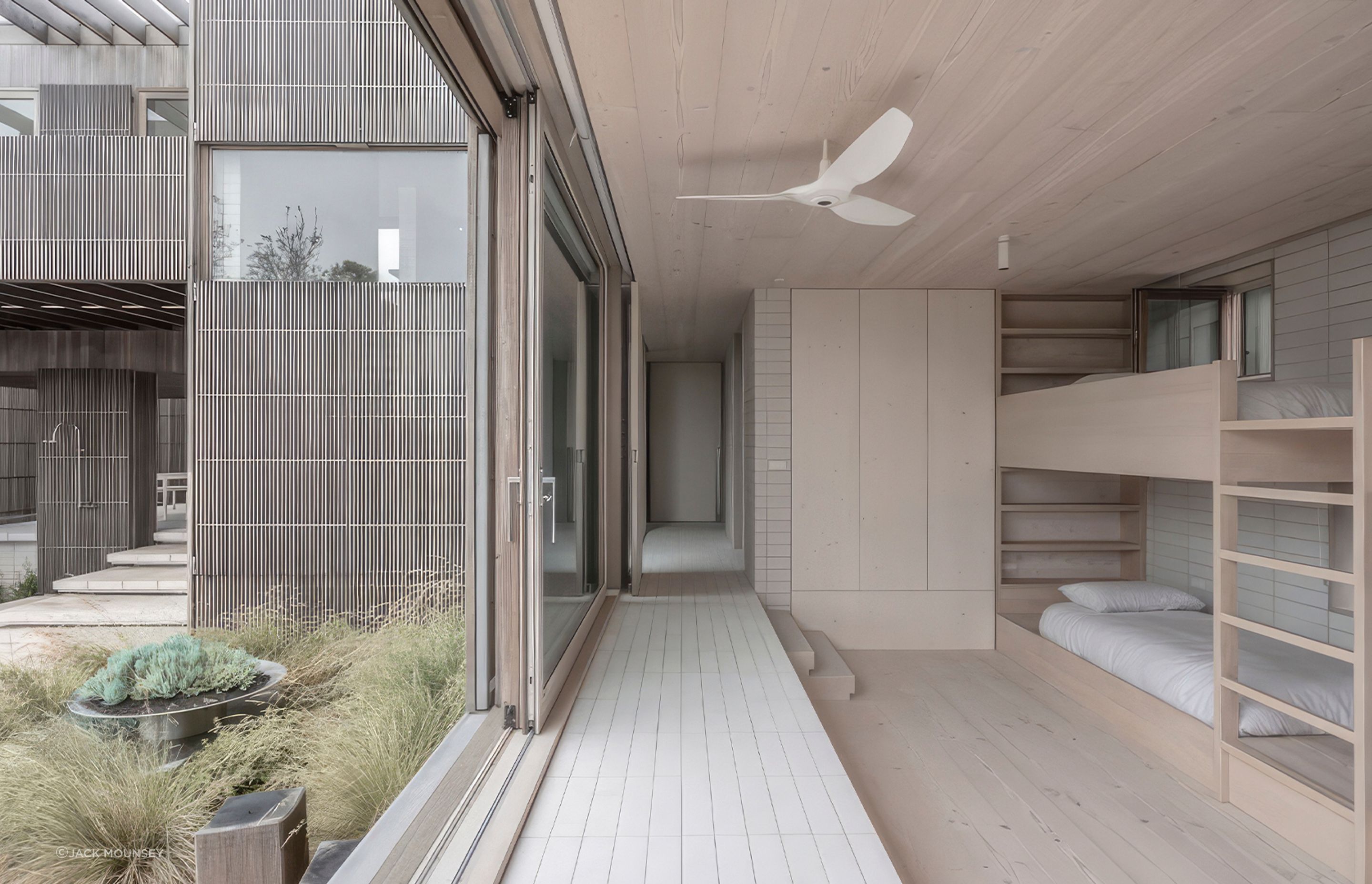
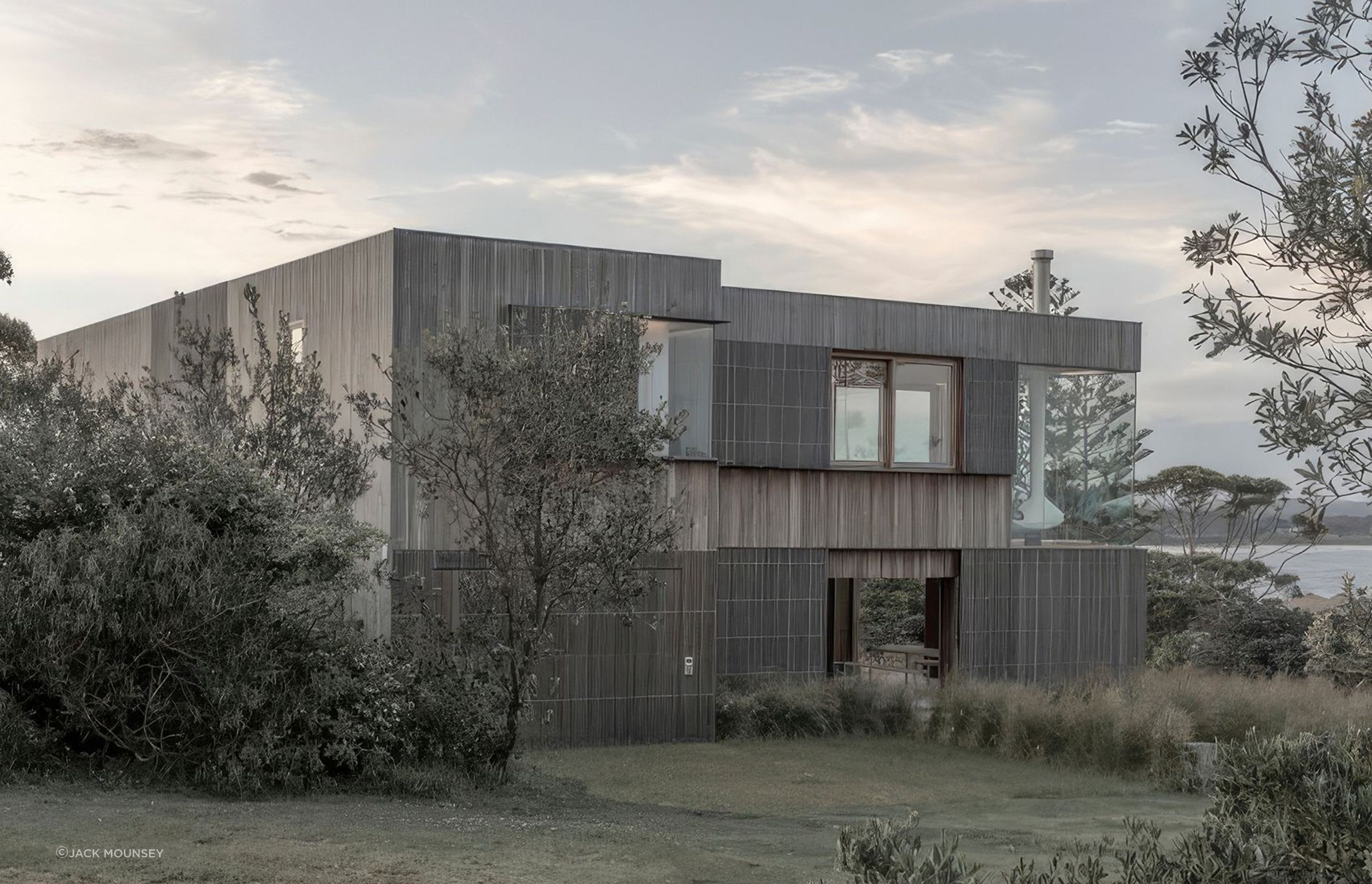
Bermagui Beach House nimbly transitions between lively social gatherings and introspective solitude, catering to the ever-changing needs of its inhabitants. "A lot of our education has been listening to landscape: listening to the wind, listening to the earth and feeling where things should be. That intuition you can feel, but you can't put your finger on…they're the spaces we create for people," Graham says. "It's about timelessness and what is right for the place."
Winter Architecture are a Fitzroy and Torquay-based collective of skilled architects and talented interior designers who have been crafting excellence for their clients since 2016. Their guiding principle is that design, practice and building should always have simplicity and quality in mind. Reach out to Winter Architecture to bring all your architectural dream ideas to life.