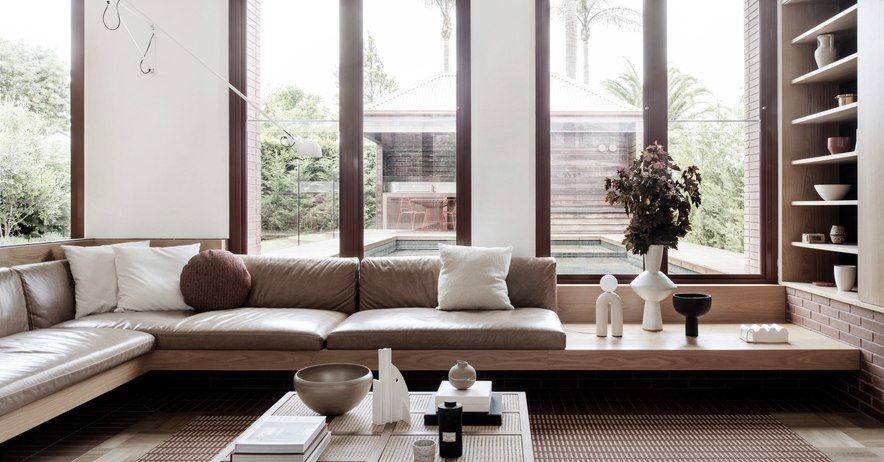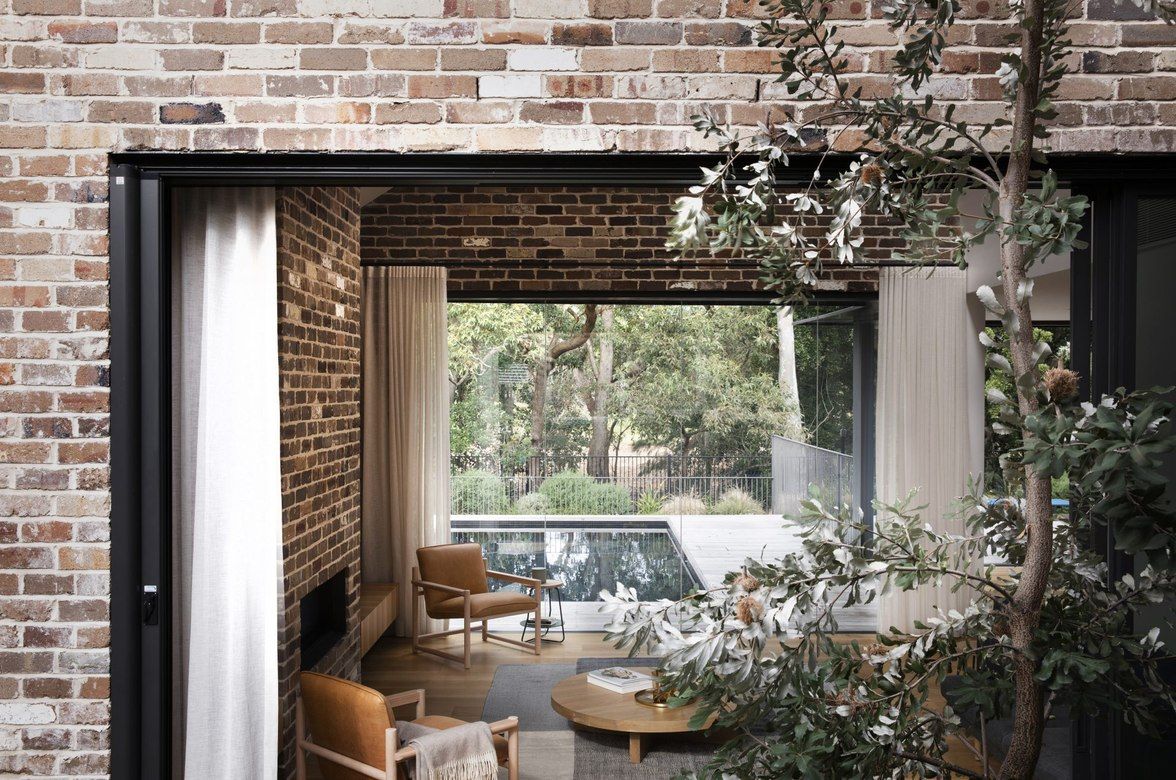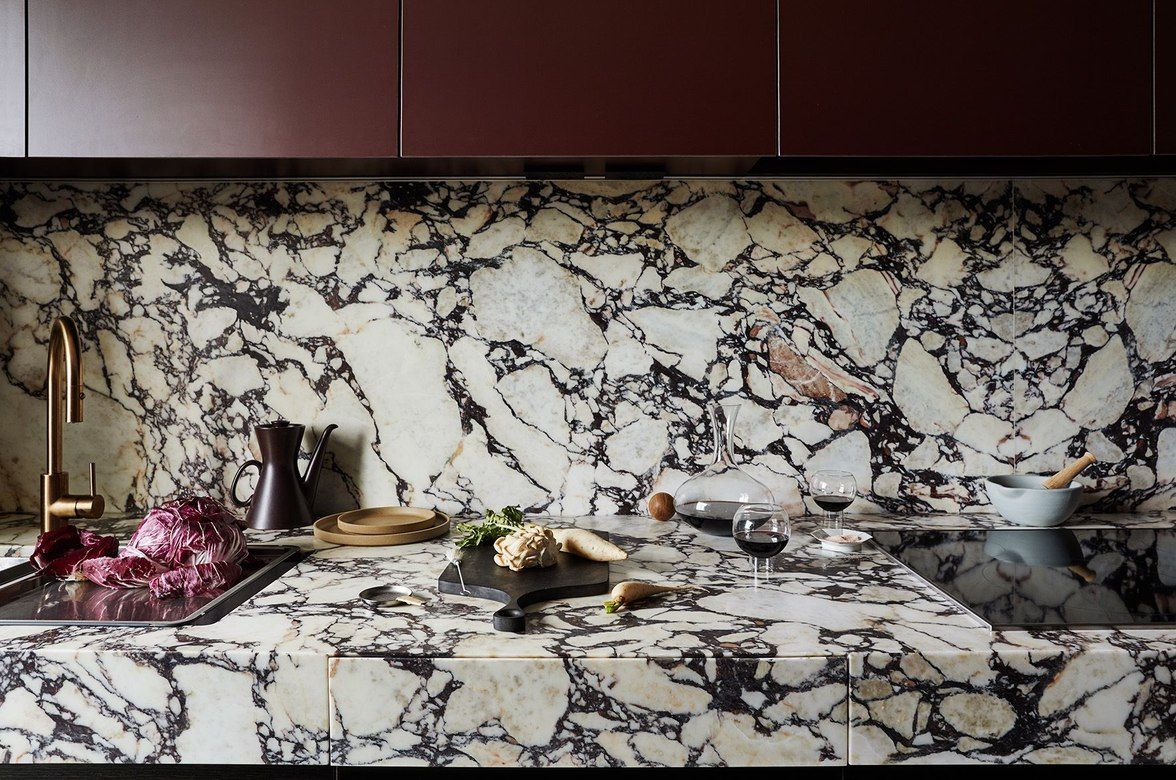Nat’s House
By Studio Prineas

The brief – Demolish an old, rough hewn addition, which separates our living areas and garden half a level below the rest of our home, and create a new seamless living space that will capture the natural light.
The result – Pure family joy. New airy living, kitchen and dining spaces, designed a level lower than the original home in order to be open to the garden, capture the changing light of each day via a dramatic, high internal ceiling and a north-facing skylight stretching the full width of the new living space.
A clean, minimal colour palette is given character and warmth by using textured surfaces, from white-painted recycled brick, grooved timber joinery and brass details to light-reflecting stone finishes and polished concrete floor.
Photography by Chris Warnes










Professionals used in
Nat’s House
More projects from
Studio Prineas
About the
Professional
Philosophy
At Studio Prineas we work together with our clients and builders to engage in a process of place making. Be it an extreme or intimate change, a reinvention or an enhancement – each project is an opportunity to be part of our clients’ distinctive routines and vision for living. We share our knowledge and love for quality spaces and aesthetics, creating enduring places to live, work and visit.
- ArchiPro Member since2021
- Associations
- Follow
- Locations
- More information





