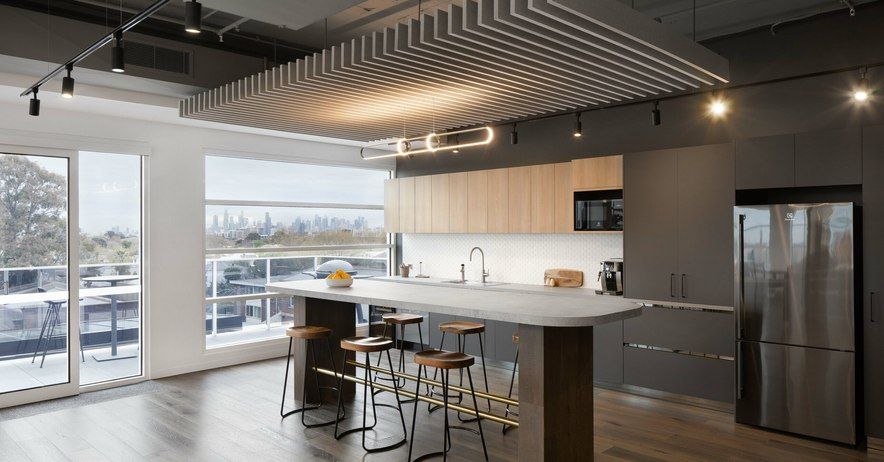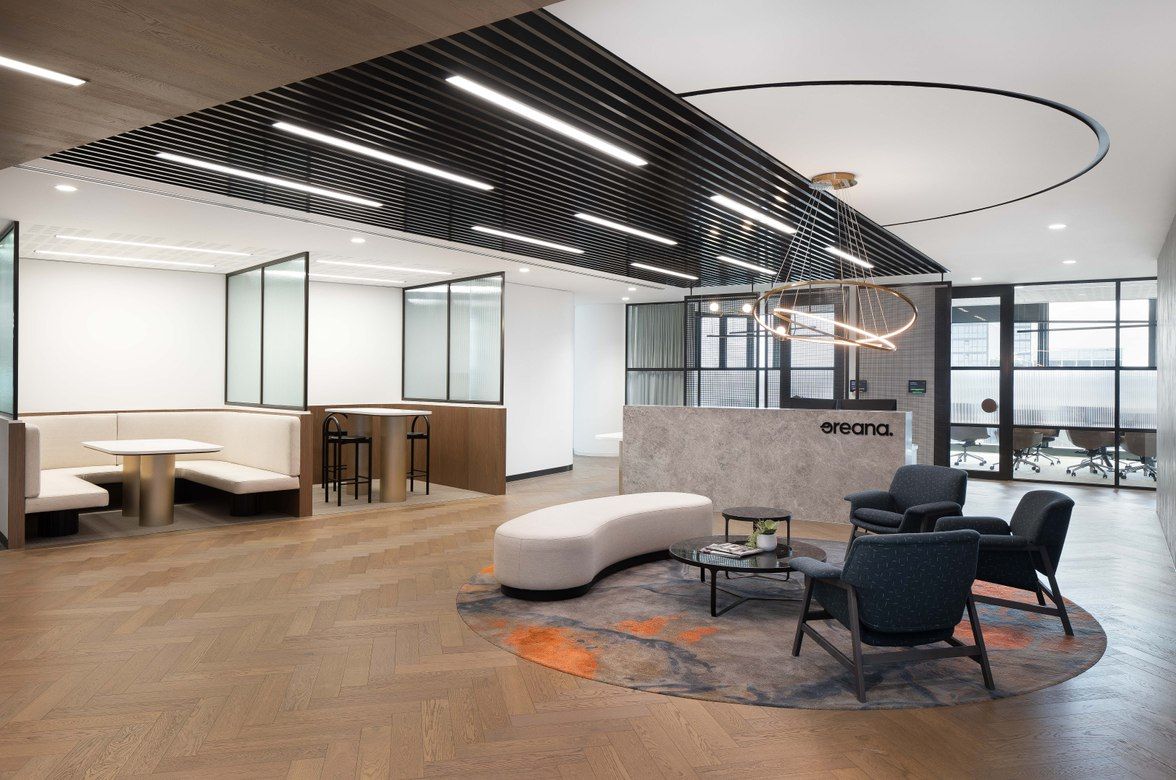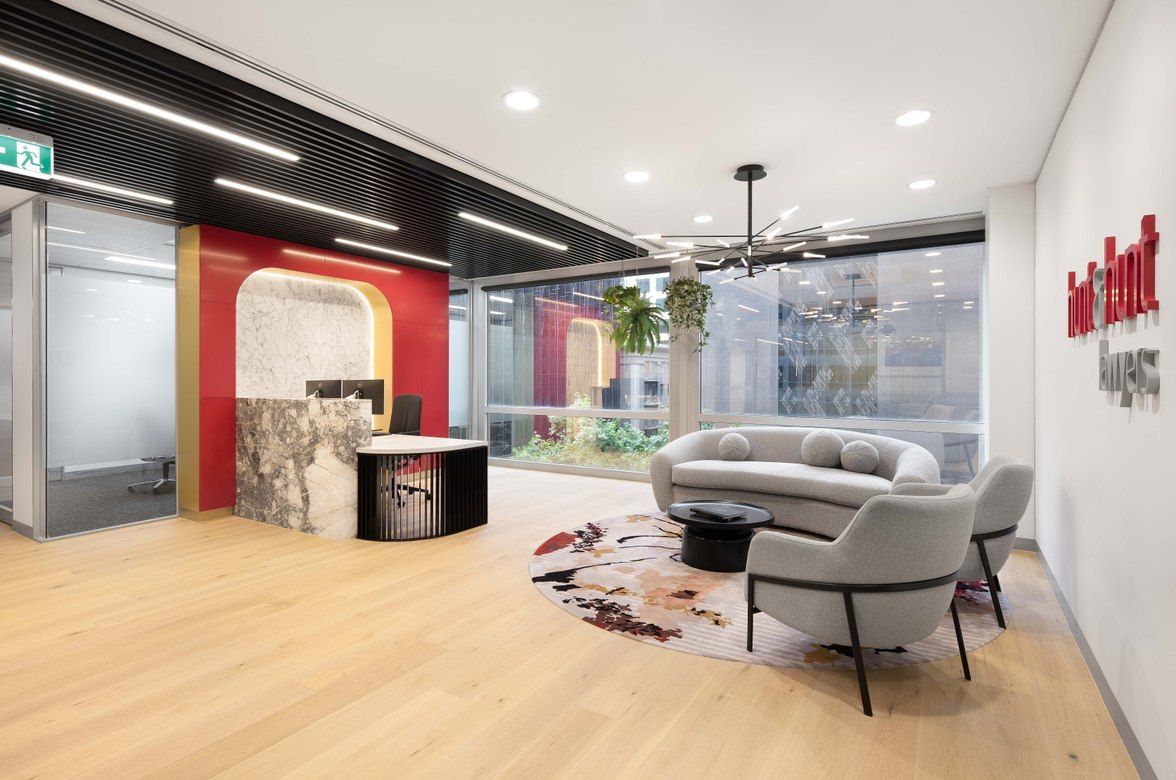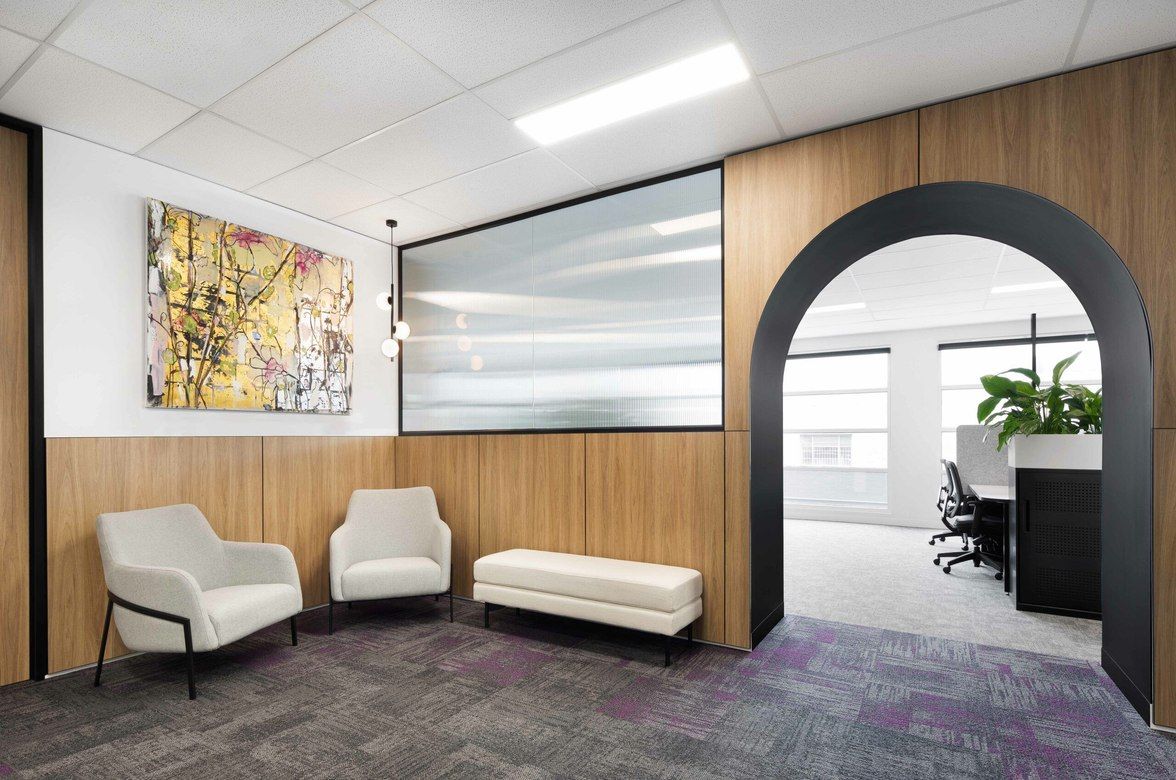ODC Design Office
By ODC Design

Level 3, 148 Glenferrie Road, Malvern
ODC Design moved into a newly constructed building on their 35th anniversary in October 2021. Our goal was to maximise 320 sqm of office space, with a refined industrial-chic style to pick up on the Art Deco features of the building. As a showroom for clients, we selected materials and finishes that would inspire and showcase design possibilities. The layout comprises a waiting area with clear division between front and back of house zones, a casual meeting area, kitchen and breakout area that opens up to a balcony with magnificent views of the city, finishes studio, boardroom, several offices, an open plan workspace, benches for casual project meetings, efficient storage, and facilities and storage/server rooms.
Size: 320 sqm














Professionals used in
ODC Design Office
More projects from
ODC Design
About the
Professional
We design and construct innovative office environments that inspire productivity and enhance workplace culture.
- ArchiPro Member since2023
- Follow
- Locations
- More information





