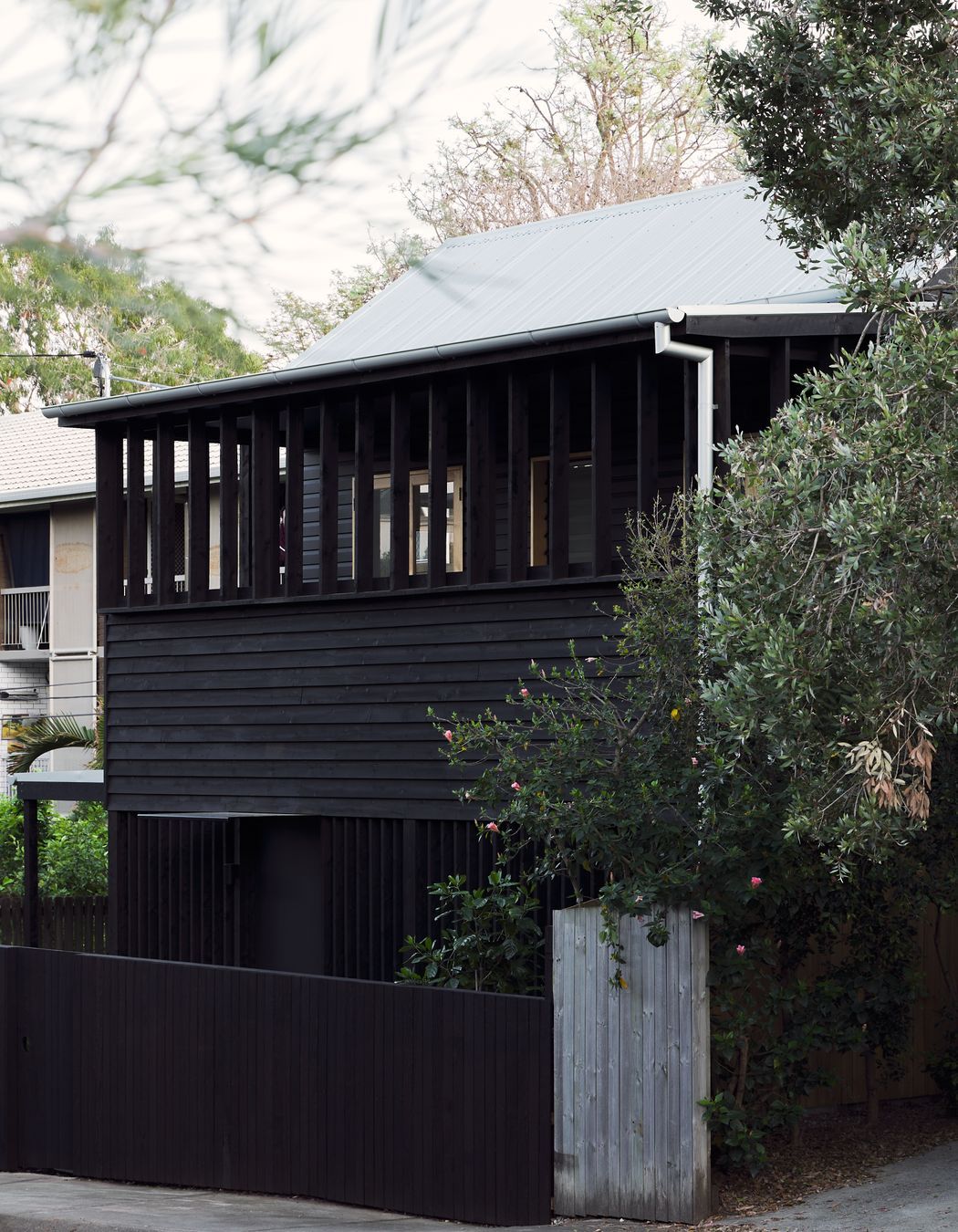A contemporary oasis in inner-city Brisbane
Written by
17 April 2024
•
4 min read

Nestled atop the picturesque slopes of Highgate Hill in the characterful setting of Brisbane’s inner city suburbs, stands a cottage with personal and architectural significance: Highgate Hill House. The area is known for its charming streetscapes, characterised by a mix of traditional worker's cottages, six-pack walk-up units and contemporary homes, and for the homeowners of the property it was important to respect the cottage’s character in its transformation into a multigenerational home for themselves, their parents and children.
The clients had a personal connection to the cottage from their childhood, and their brief involved preserving the memories associated with the cottage, while embracing its traditional character. With this in mind, Atelier Chen Hung devised a renovation that effortlessly melds cutting-edge design with a timeless aesthetic, offering a haven of contemporary luxury amidst the storied charm of its surroundings.
“The form and structure of the building retains the essence of the traditional worker's cottage, with careful consideration given to proportions and scale,” shares James Hung. “The renovation involved lifting the existing cottage, and expanding the lower level to accommodate living areas, while maintaining the traditional cottage's silhouette and the spatial qualities of a battened undercroft.”
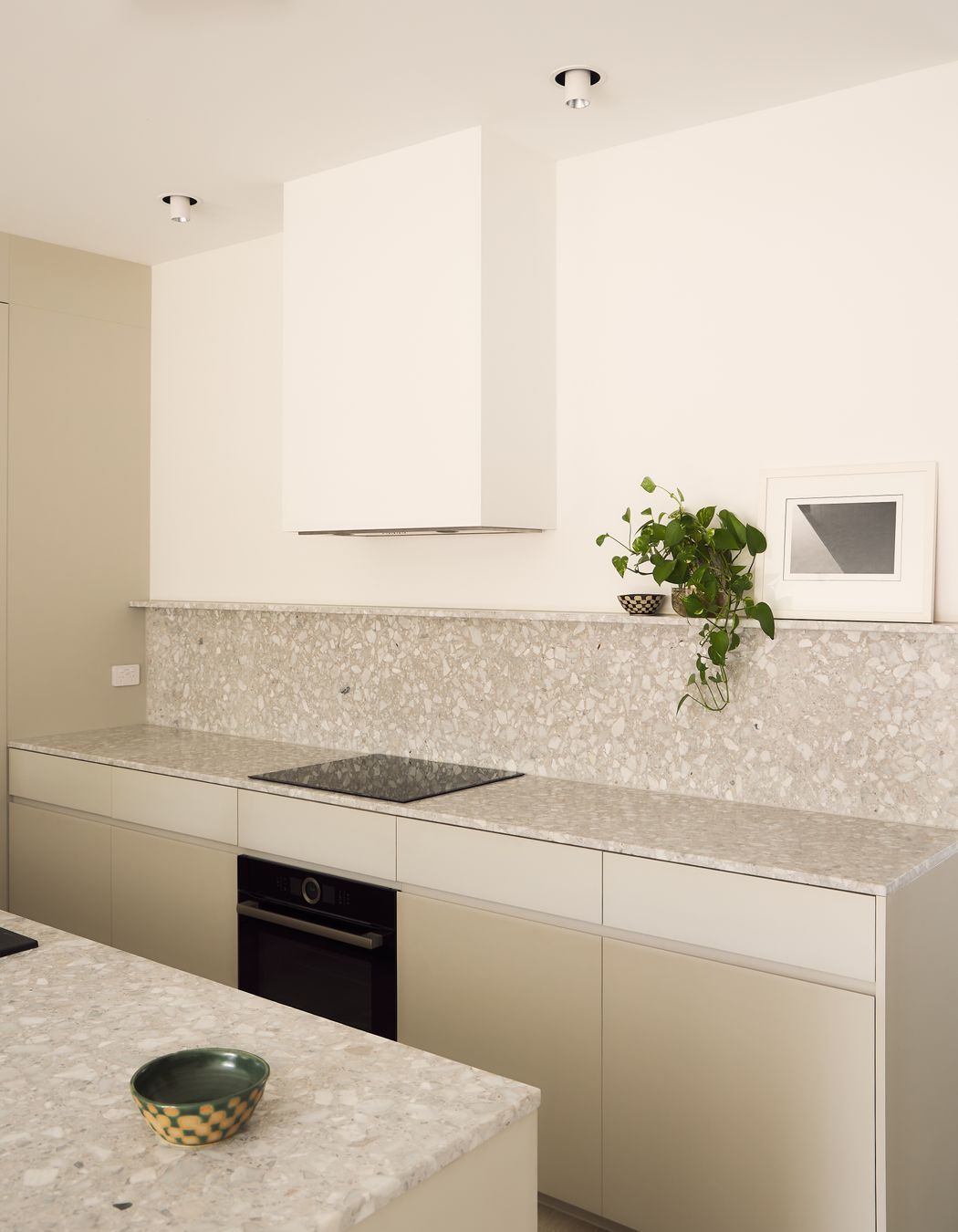
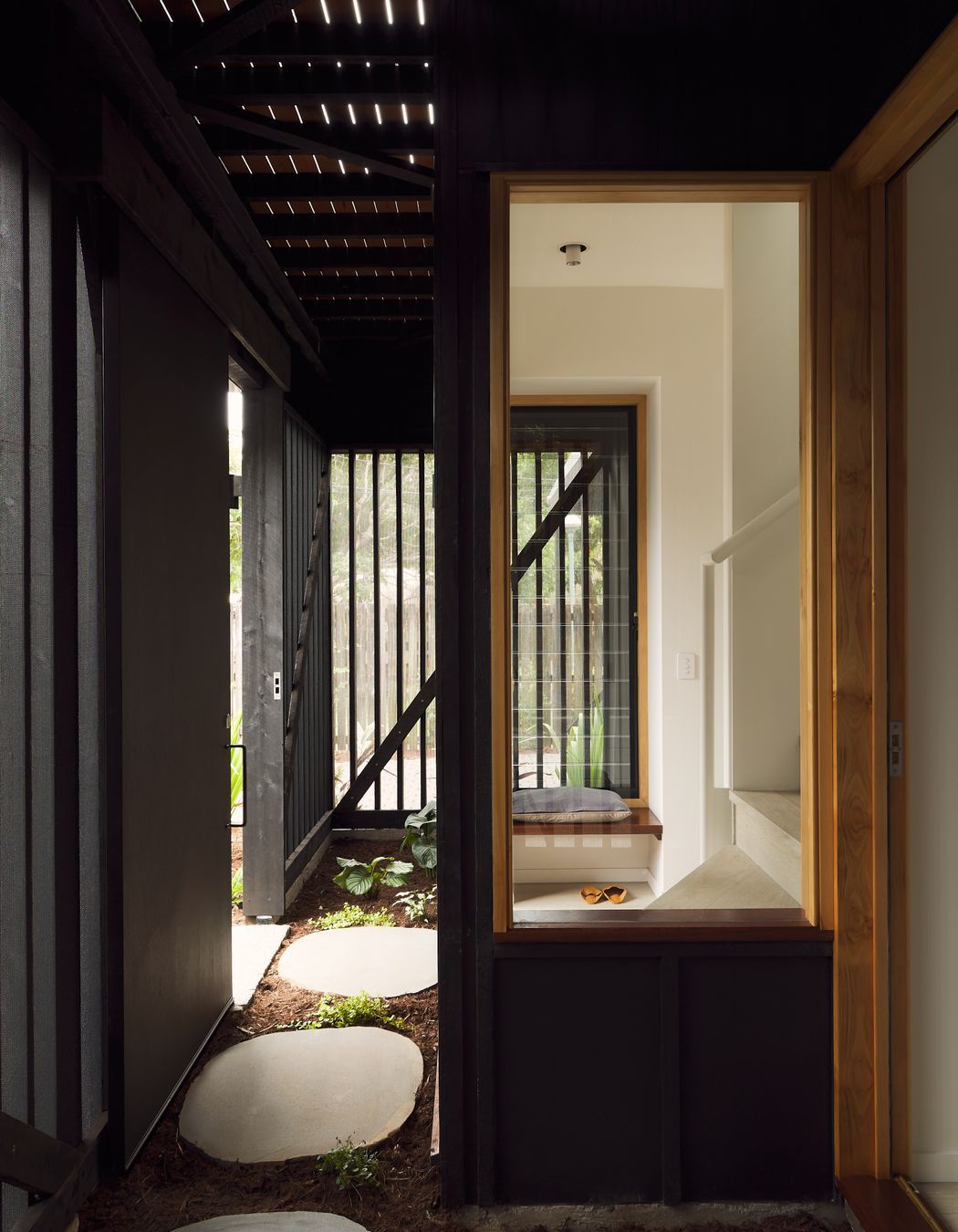
The intention was to create a subtle new design language that would highlight the original cottage’s unique charm and character. The client’s other desire was to have living spaces at ground level that were connected to the garden, and a flexible room with separate ground-level access for a home office or for their parents.
From the outset, Highgate Hill House commands attention with its bold characterful silhouette against the urban backdrop. Its dark, dramatic facade acts to mediate the house's relationship to the street, allowing various gradients of privacy, engagement, and views. The textural timber exterior cladding was achieved through the use of a black stain, emphasising the wood’s natural variegation. This results in a exterior finish which catches the sunlight, while softly receding in the shade.
“The use of materials such as the roughsawn weatherboards with dressed chamfered boards, adds texture and richness to the facade,” says James. “The front verandah, which was rediscovered during the renovation, together with the rhythmic timber battens, enhances the cottage's connection to the street.”

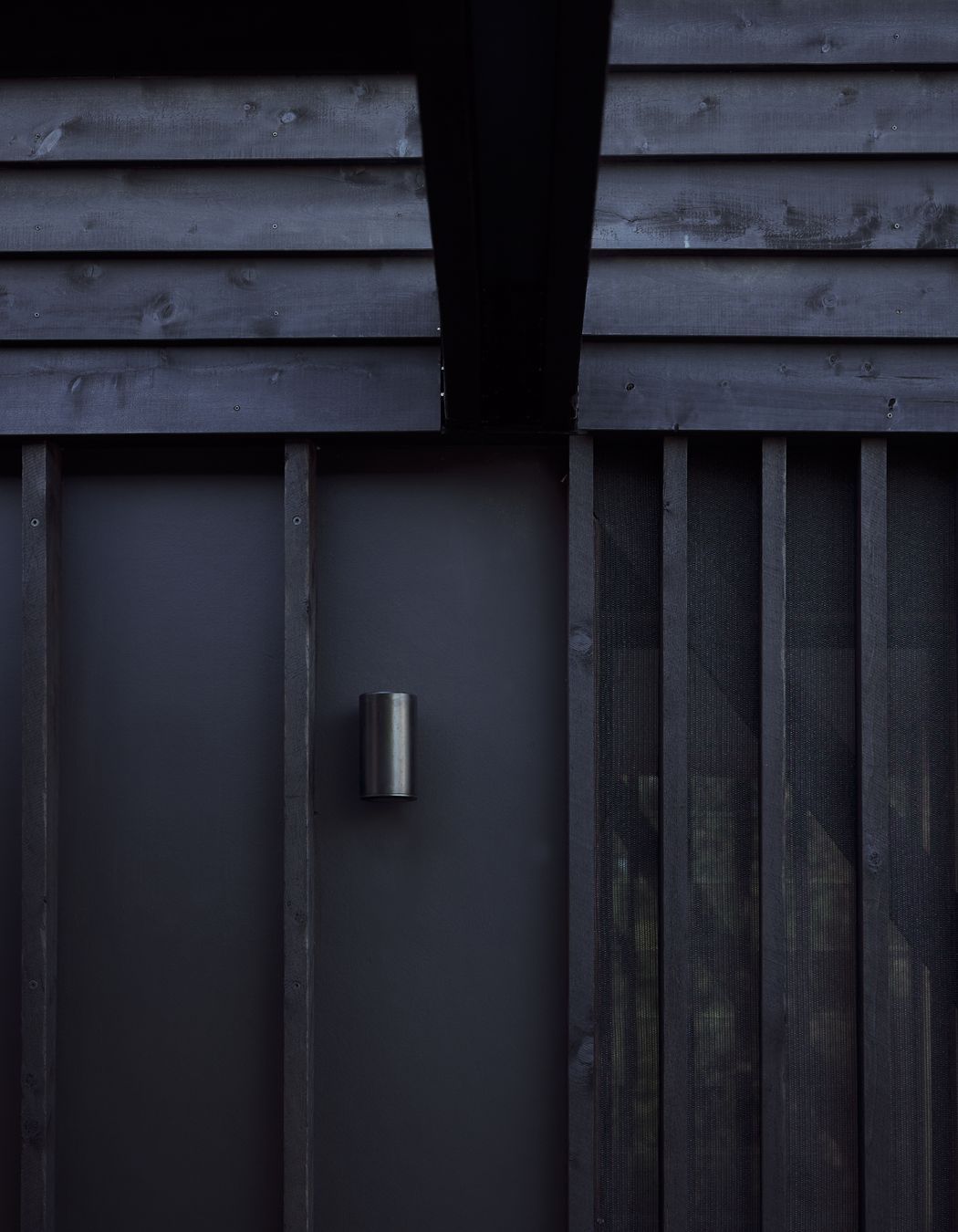
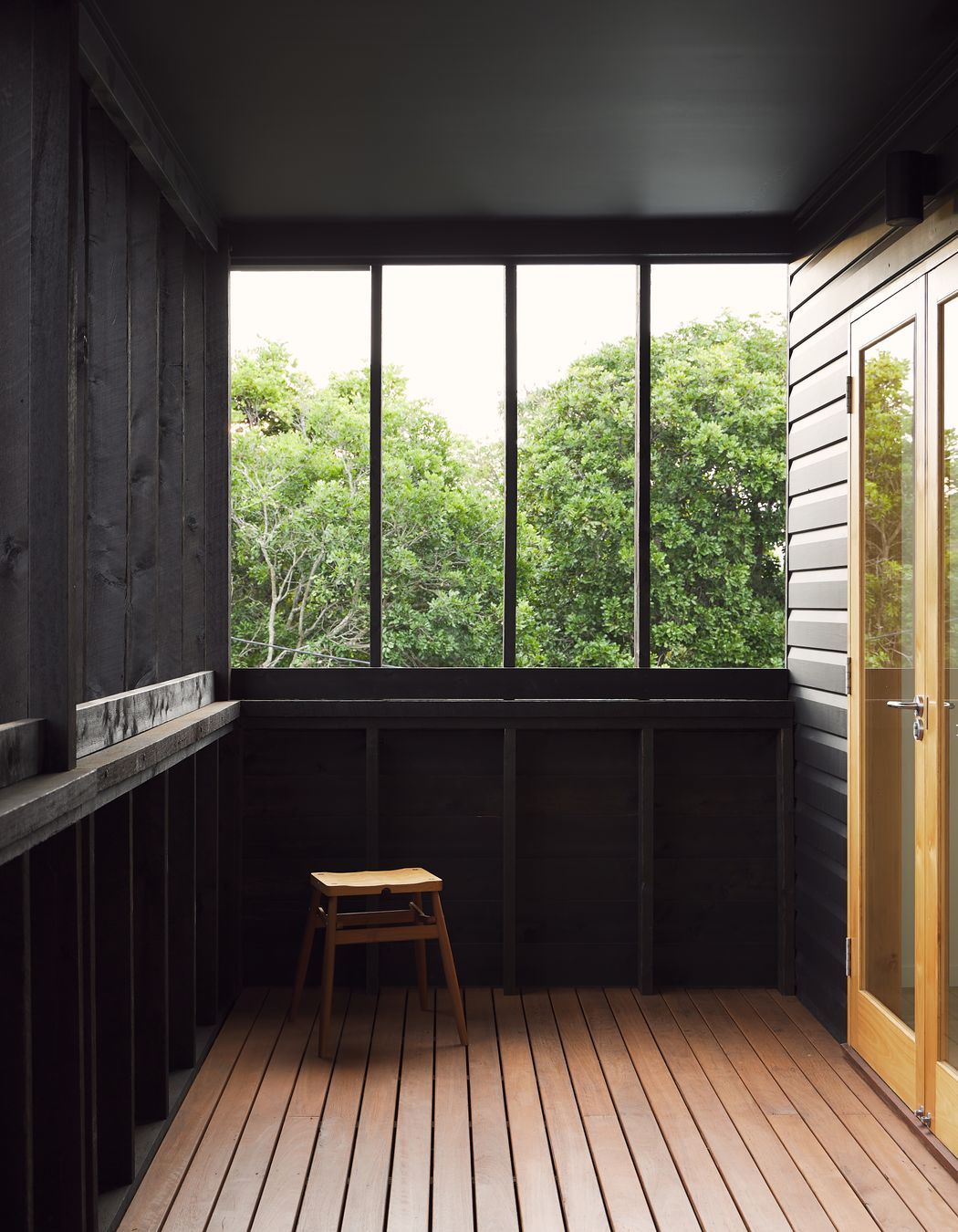
Inside, the interior palette has been kept simple and light, contrasting the dark exterior. The effect is being enveloped in an ambience of refined sophistication. Natural light punctuates the spaces, which exude a sense of cosiness and tranquillity.
“Emphasising each room’s proportions and framed views to the neighbourhood were carefully considered. Full height soft furnishings enhance the sense of space, while materials such as wood and terrazzo contribute to the tactility and ambience.”
As with any renovation of a character home, there are always challenges and Highgate Hill House was no different. Some of the key challenges during the project included working within the constraints of the compact 270m2 site, the uncovering and stripping back the unfavourable modifications made to the original cottage over the years by tenants, navigating around the diagonal stormwater easement that cuts across the site, and balancing the client's desire for modern living while maintaining the essence of the traditional character.
But the success of the renovation lies in overcoming the many challenges. For James, the highlight of the project was seeing the cottage stripped back to its bare elementary forms during construction, revealing the existing hardwood stud frames and its layers of history.
“This allowed us to carefully edit what was to be kept and what was to be removed; it’s an ongoing process of discovery and design throughout the construction.”
Working with the clients was another highlight, and the feedback from the client has been incredibly positive. The multigenerational family is now living easily in the expanded home, with their toddler able to roam in and out of the house into the garden with ease.
“They appreciate the thoughtful design choices and attention to detail that went into the project, bringing new life to the old cottage.”
Explore exciting projects by Atelier Chen Hung
