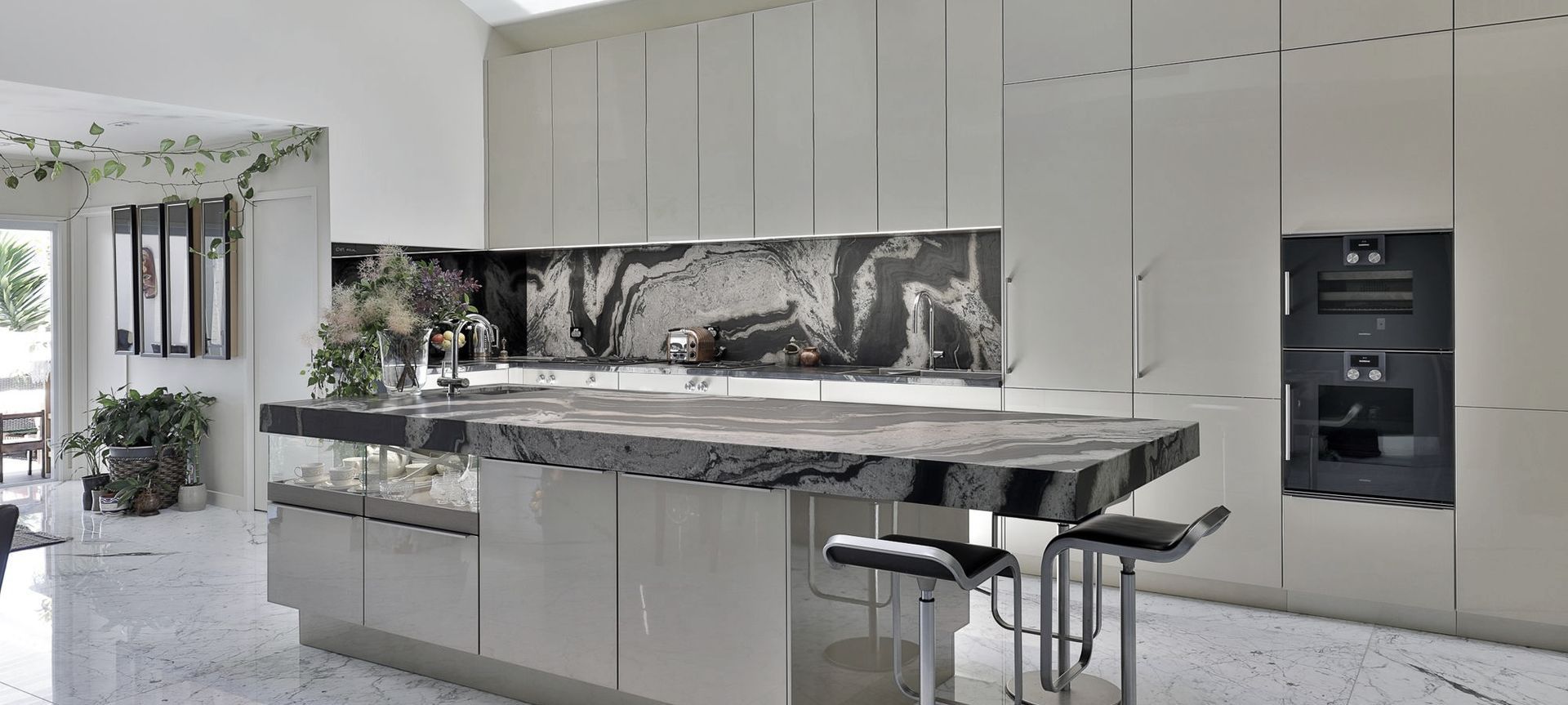A grand kitchen redesign with exciting hidden elements
Written by
28 May 2022
•
4 min read

When a family with three generations living in their Remuera home decided that they wanted to inject new life into their kitchen, they knew they needed to ensure that the right design team was on the case.
Armed with a fairly detailed brief, the family desired to keep the large footprint of the kitchen, but make it better equipped to handle larger groups for the family’s frequent bouts of entertaining.
And above all else, it needed to be a bastion of food, with particular emphasis on making the preparing, cooking and serving process as seamless as possible for the chef of the house.
The family took this brief and began talks with Poggenpohl, a heavyweight in the kitchen improvement industry and an expert in transforming the space into the heart of the home.
The chief interior designer on the project, Poggenpohl’s Lara Farmilo, says there was a specific push to create a very purposeful space where people could easily congregate and mingle at the end of the day.
“The client was very involved in the design process — as the primary cook in the house, she went through every unit and fixture, making sure it all suited her needs,” says Lara.
“In particular, it was important that the preparing areas, the cooking areas and the sink were all in reasonably close proximity, so she didn’t need to get on her skates to go from one to the other.”

A purposeful redesign
This was one of the several design challenges to overcome in the renovation. Another one, Lara says, was to reconcile the sheer size of the room — both in terms of footprint and height — with what was possible in the budget and brief.
In fact, Lara says the room’s high stud, sloping and soaring ceiling actually contributed to the design aesthetic, and informed some of the fittings. Lara was also conscious that her Poggenpohl kitchen design had to also have ‘bird’s eye’ appeal.
“We wanted to emphasise the sheer height of the room — and so added a lot of storage up the top, which made the kitchen look grander,” she says. “There’s also a mezzanine floor adjacent to the kitchen, so working with this height really made the space flow onto its neighbouring rooms.”
The family also made good use of one of Poggenpohl’s signature design offerings: the ability to custom-make the cabinetry to the client's requirements. The client wanted specific kitchen objects to have specific places — everything stored in its own bespoke spot.
“For example, she wanted storage for all of her vegetables, which needed to be in a vented pullout drawer,” says Lara. “All the cooking utensils had their own place of course – the cutlery, the glassware – it was all very considered.”
To take the cabinetry to the next level, Poggenpohl designed and installed bespoke lighting for the interior of each drawer.
“Having this feature was a separate wow factor, and the client loved it.”

Visually striking and fully functional
Of course one of the most striking features was the benchtops and splashback. The clients themselves accompanied the designers to meet with wholesalers and chose the visually stunning marble tiles.
“We had these amazing imported marble slabs installed throughout the room,” says Lara. “They did like the pattern, but since it’s such a visually striking design, it was a challenge to make sure the effect wasn’t overpowering. But it worked out in the end.”
Amongst the final touches was the secondary splashback, a glass surface that doubles as a mirror — a material that was chosen with deliberate attention.
“In their previous kitchen, their fridge doors were mirrored, and they wanted to retain this idea of a mirrored surface somewhere in the kitchen,” says Lara. “Sometimes it’s nice to be able to check yourself out in the kitchen before a night out — so this was a cool design aspect to implement.”
In another reference to the previous fridge, the same splashback also had magnetic pads installed behind them — acting similarly to a traditional fridge where you can attach your important documents and kids’ drawings via magnets.
“It’s the small design implementations like this that really make this kitchen stand out — and it turned out to be a stunning space.”
Learn more about Poggenpohl and its offerings.