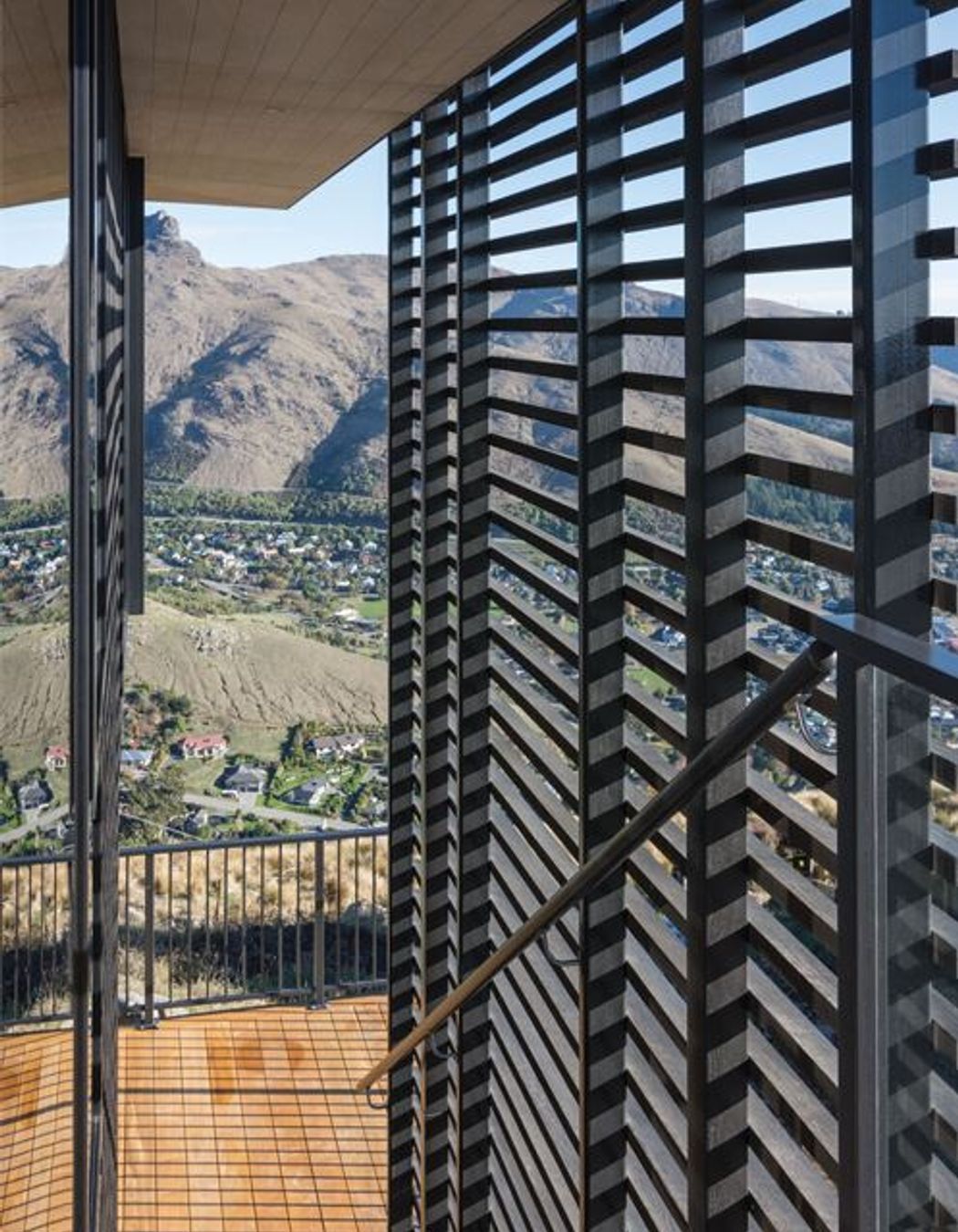A Sense of Adventure - Abode Magazine

A love of the environment and the great outdoors inspired this elevated Mt Pleasant home. Borrmeister Architects and Parker Construction can be proud of this max-view, hilltop sensation.
In 2016 when Sarah and David Attwood were looking for somewhere to build their first home, they felt an immediate connection to the upper slopes of Mt Pleasant, where they could pursue their loves of adventure racing, trail running and road cycling.
After buying a section, the couple moved to David’s home city of Cambridge in the UK and worked there for two years before heading back to build their home and start a family. While they enjoyed living in Cambridge, David says, “We just can’t believe how close we are to everything here. When the wind comes through, it feels like we’re living in a high mountain hut on a hiking holiday, but it’s only a short drive down the hill to everything we need.”
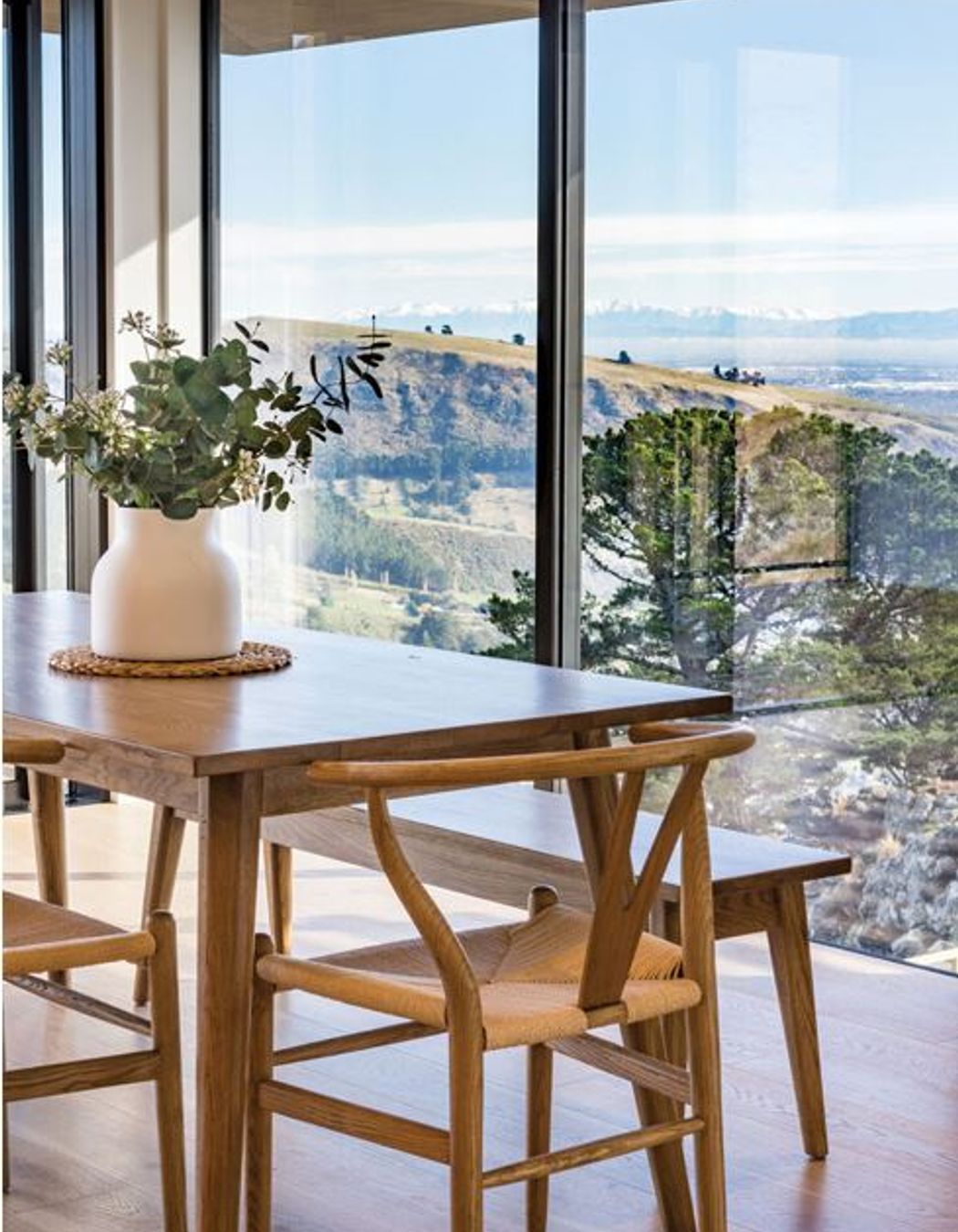
When they returned to Christchurch, Sarah and David rented a house down the hill in Mt Pleasant and began the search for an architect and builder to create their dream home.
The couple looked at various architects on Instagram and were drawn to the environmental considerations and clean lines in Borrmeister’s designs. “They were a good fit. We loved their work, and when we met Wulf, he really listened. It wasn’t just another job for Borrmeister, and they were considerate about the budget,” says Sarah.
Sarah Hooran from Borrmeister Architects took the brief for the home, that was to be no more than 230 square metres, including the garage. Sarah Hooran says, “Sarah and David wanted a versatile home with abundant storage, dual-purpose rooms with maximised views and space.”

The couple wanted the home to be on two levels, with large glazing to make the most of the sea and city views and, on clear days, the outlook to the Southern Alps beyond. For that reason, they also wanted the main living area on the second level. Their favourite view, though, is looking out on the Heathcote Valley from their dining room window with Castle Rock looming above it.
The home was designed with a simple shape and rooflines, with an open plan living, dining and kitchen space, extensive windows and a balcony with the majestic Castle Rock backdrop. Sarah says, “The design was very clever in the way that it made the most of the views from all sides, even though there are houses just below ours, we still have a great view to the hills, the city and the water below.”
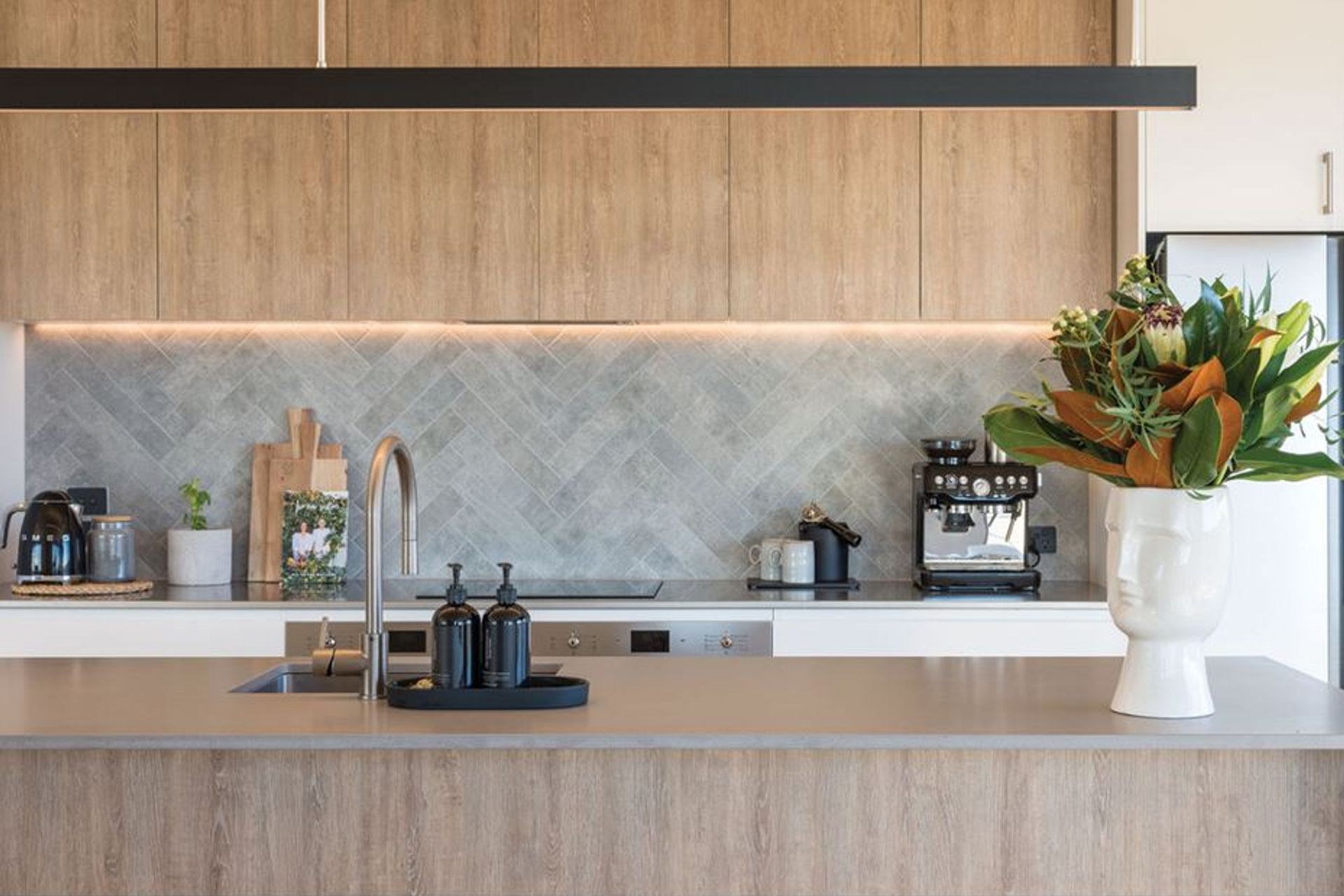
Sarah and David wanted three good sized bedrooms with wardrobes built into each and an office. The master bedroom has an ensuite and walk-in-wardrobe, and another room on the second level, currently being used as a playroom for baby Jack, has the potential to be a media room or spare bedroom in the coming years. The main family bathroom has a separate bath with a window to take in the Heathcote Valley view.
Indoor-outdoor flow was essential to the design and is provided via the balcony on the top level and a front deck off the bedrooms and office on the second level. Roof overhangs or soffits have been incorporated over the decking for added protection from the prevailing winds. The landscaping has been integrated into the overall design, capturing the existing rock outcrop and hillside slope.
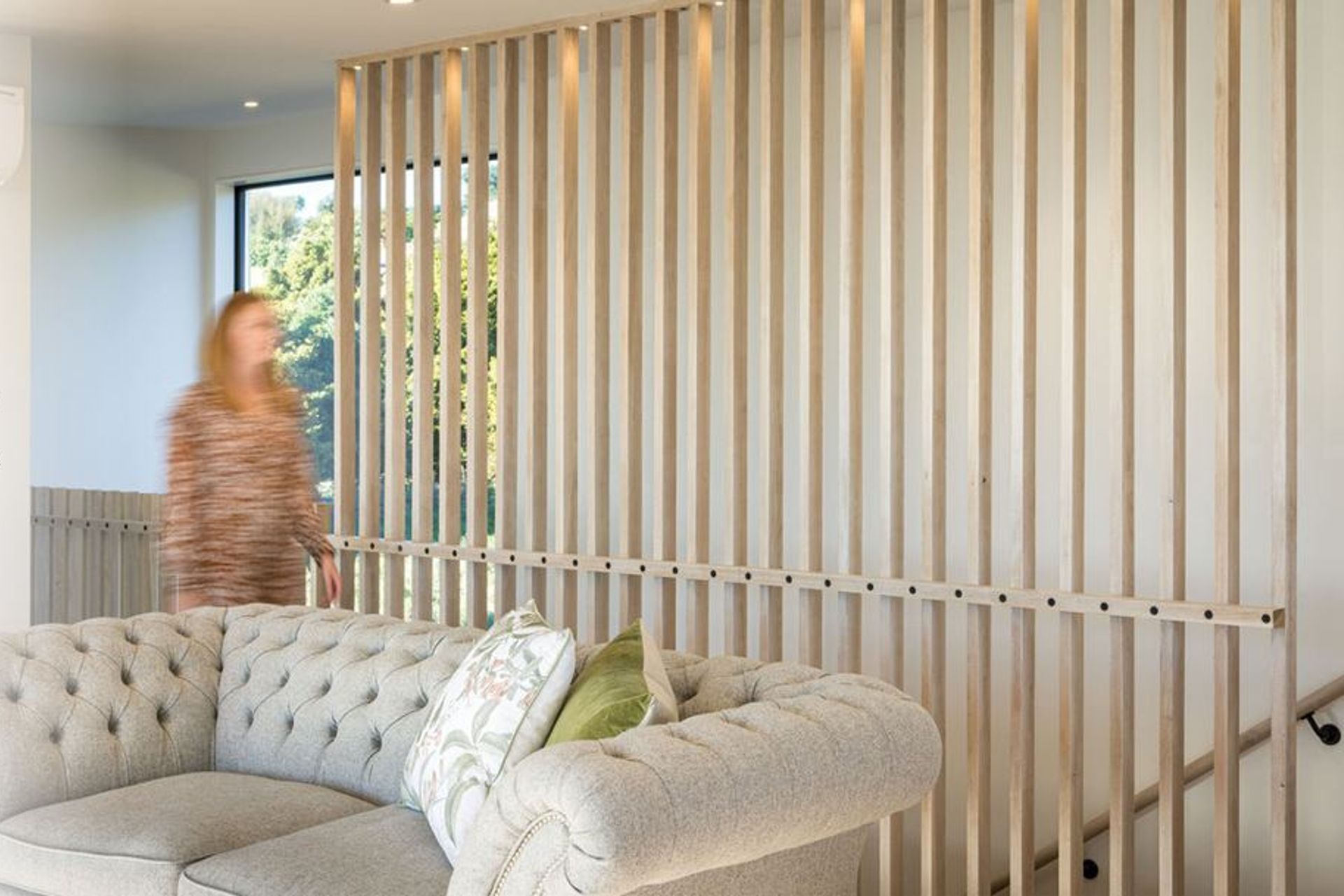
Energy efficiency was at the heart of the design. The home is warm and well insulated, using solar gain, natural ventilation and natural light, underfloor heating and a fireplace for added comfort and a nod to the cabin aesthetic.
Wulf Borrmeister nominated Parker Construction to submit a tender, and having worked with them before, he was impressed by the quality of their work.
“We were lucky enough to win the tender to build David and Sarah’s house. After acceptance, we sat down with them both, discussed the build and worked out what style they were after, and what their expectations were,” says Barry Parker from Parker Construction. “From there, we were able to take that information and deliver a quality product on time and on budget.”
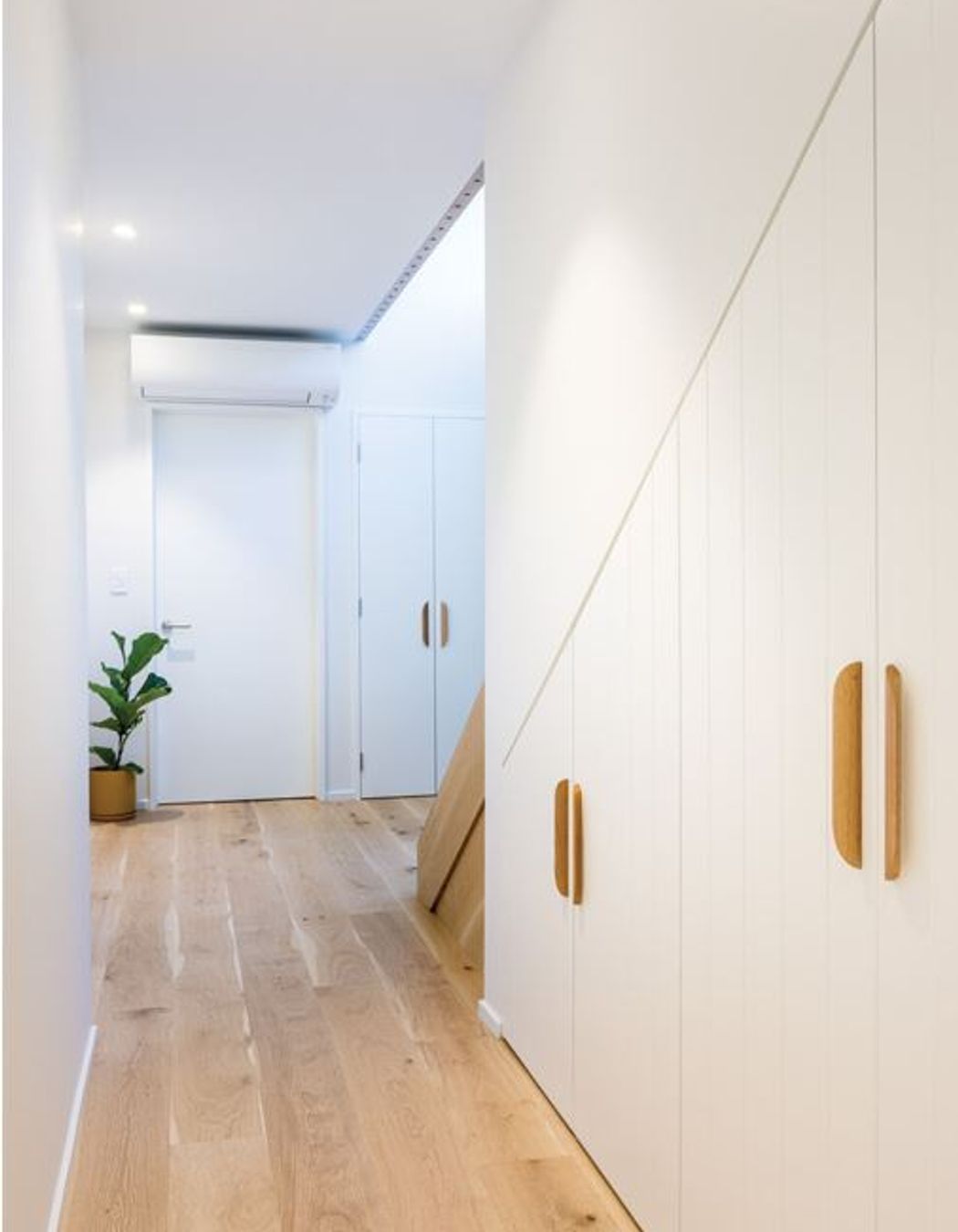
The build process was originally due to start in March 2020 but was delayed several months by the COVID-19 lockdown. When the build eventually got underway, Sarah fell pregnant with baby Jack. “There were a lot of decisions to be made on finishes for the house around the time that Jack was born, but we got there somehow, and we’re happy to enjoy this home that has also been designed with Jack in mind.”
The exterior is primarily cedar. Initially, Sarah and David were going to use charred larch, but after discussions with the suppliers, Barry and the team felt the cedar would give a more stable product. “When you combine the cedar with the Titan panel fascia and trim, the aluminium cladding, from Cudoclad, around the master bedroom bay window and the white-washed grooved ply soffits, I believe that they have ended up with a home that fits nicely into the surrounding environment,” says Barry.
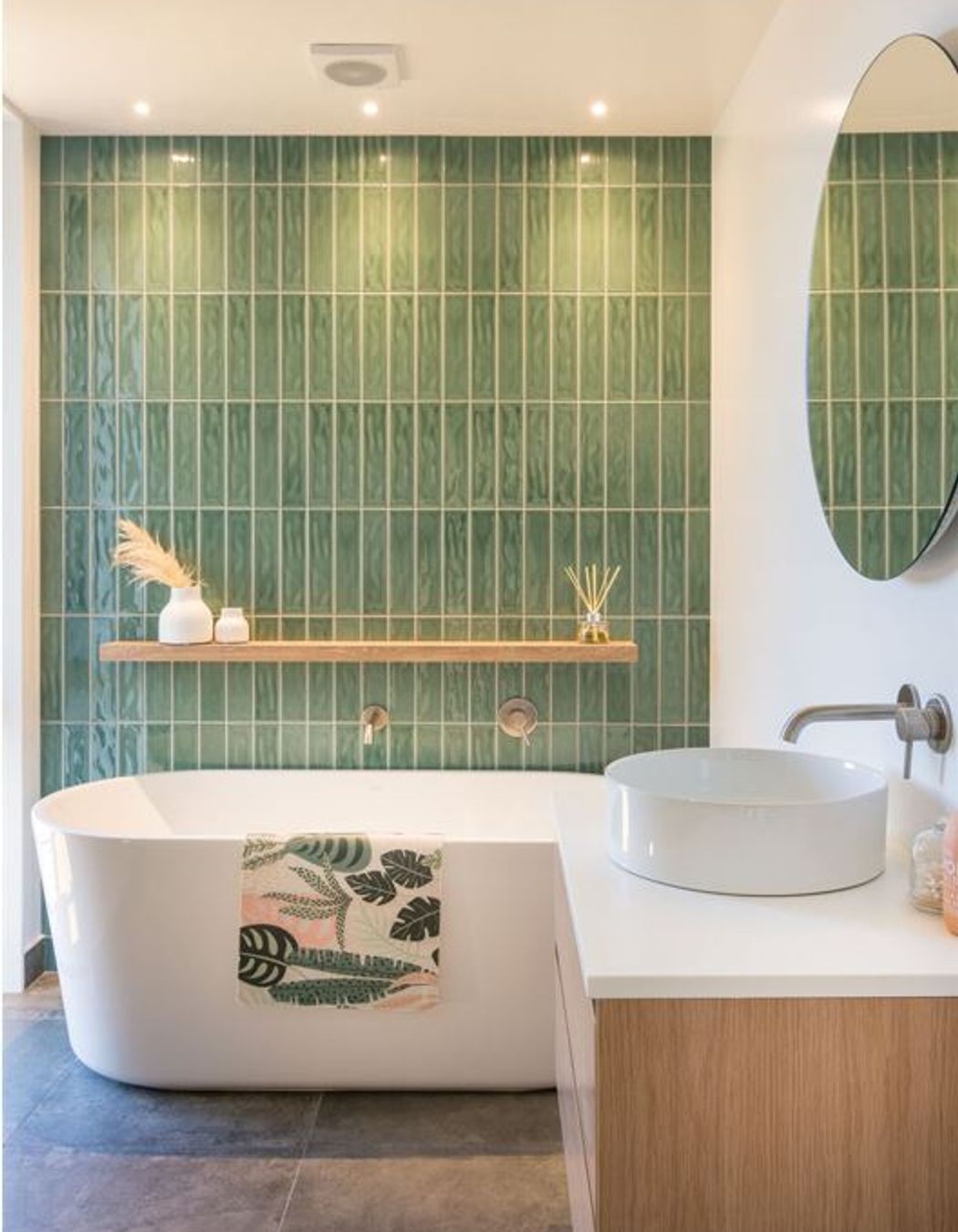
“I think the biggest challenge was the weather,” adds Barry. “We were open to the weather from all sides. The wind in that area is something to behold; at times we were unable to work as scaffold planks and roofing were being blown around. It took a while to understand how much work was needed to ensure the site was safe. We realised that if we split our build into different areas based on the weather forecast, we would be able to keep things moving.”
Barry credits good professional advice coupled with a great bunch of tradesmen, subcontractors and suppliers with the successful end result. “We’re really impressed with the quality of the build,” says Sarah, who especially likes the tiling in the house. The green bathroom tiles in the main bathroom are a favourite, as are the kitchen and ensuite tiles.
Sarah, David and baby Jack are protected from the elements in their rugged new home.
They enjoy regular hilltop walks with access to the Mt Pleasant track at the back of their section. “Jack loves going for walks with us in his carrier,” says Sarah, who, along with David, is ready to face the adventure of family life.
