Auckland family go global with designer rebuild

Stuart McNall was sitting by the pool in Fiji with his best mate and neighbour Grant McIntyre, who just happens to be an architectural designer and builder, when they hatched a plan to rebuild the family’s West Harbour home.
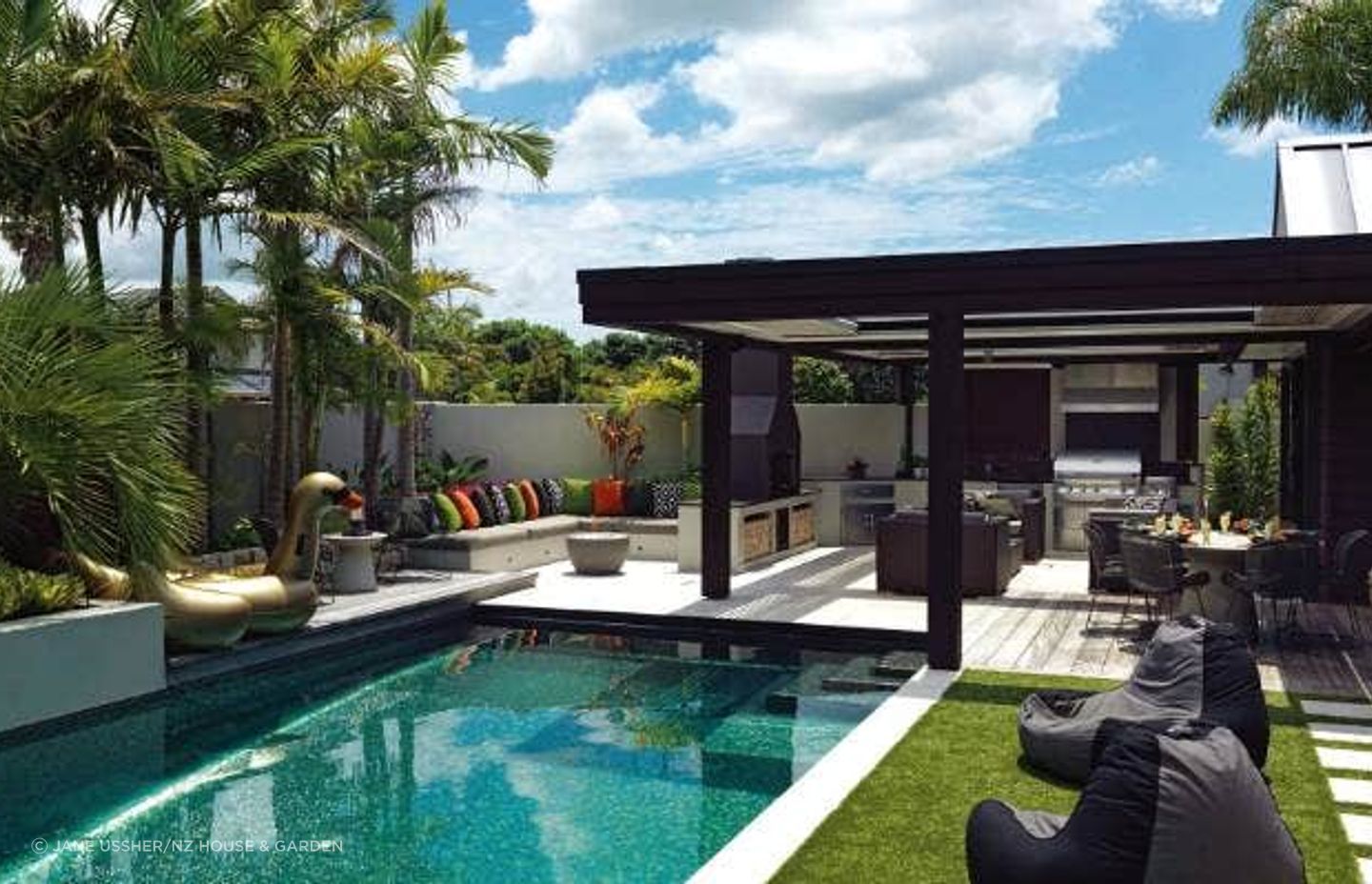
To be fair, Stuart and his wife Rachael had been pondering next steps for a while, but Stuart had a light-bulb moment as he lay on the lounger. Rachael and Stuart, both wine buffs, had been trying to work out how a wine cellar could be incorporated into a renovation. Stuart suddenly realised their son’s downstairs bedroom could be transformed into a cellar that would open into the family room, creating an eye-catching centrepiece in a home that’s designed for entertaining. Once that idea was bedded in, the rest of the design flowed from there.
Fiji was ground zero for the planning process, but other holiday destinations influenced the look and feel of the McNalls’ rebuild. Trips to Wānaka and Cabo San Lucas in Mexico inspired their use of stone; they wanted the outdoors to be reminiscent of the tropical Fijian gardens they love; and mementoes from African travels lend an earthy, grounded feel to the interior.
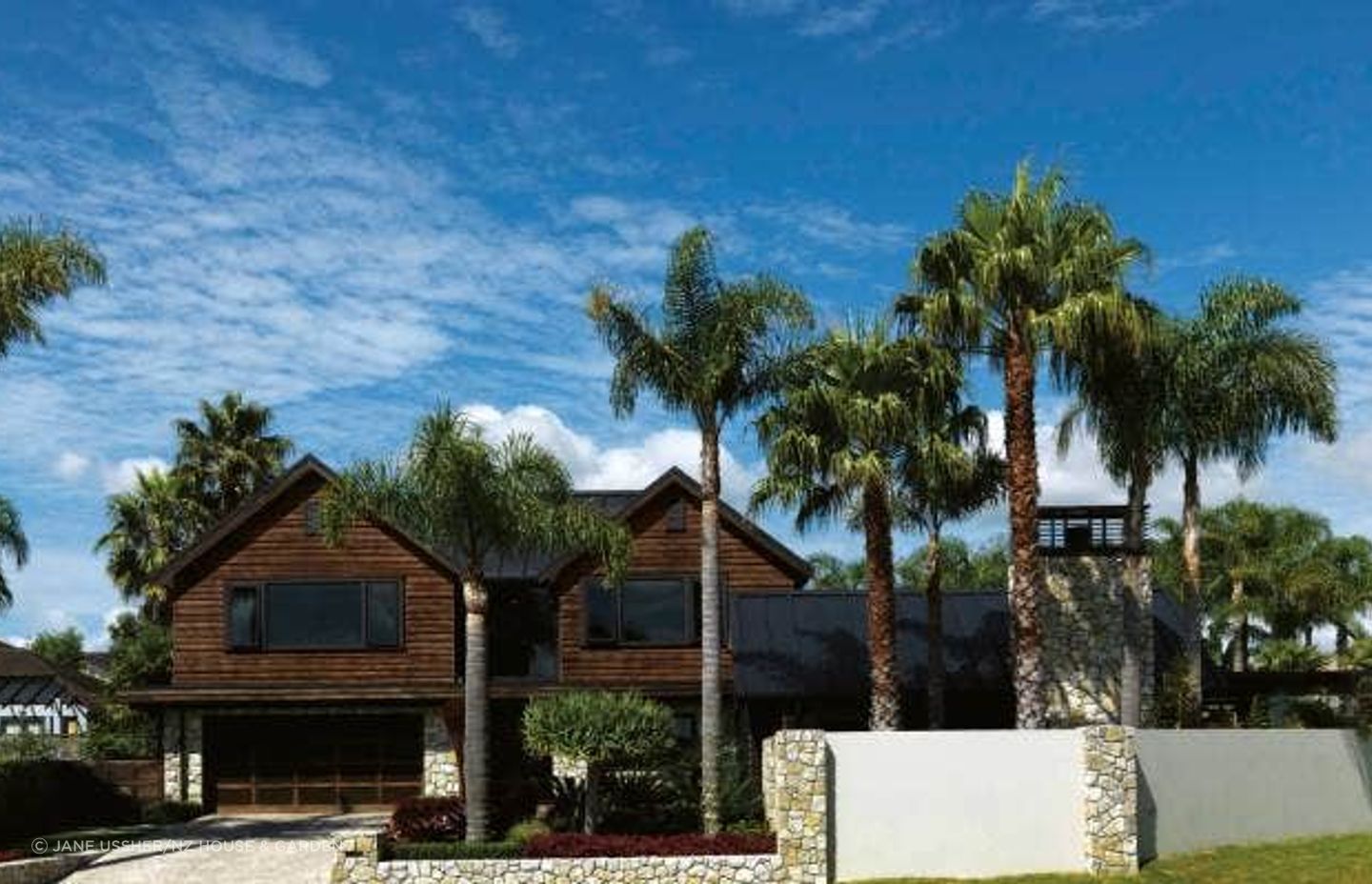
The couple bought their home in 2009 – it was a roomy house with a pool that was perfect for teenagers, but as their children, Afrika and Connor (now in their mid to late 20s), neared the end of their high school years, thoughts turned to whether they should renovate or move. Family connections in the area and the fact that it’s a two-minute drive to the marina where their boat is moored meant they decided to stay put, and commit to a far-reaching rebuild.
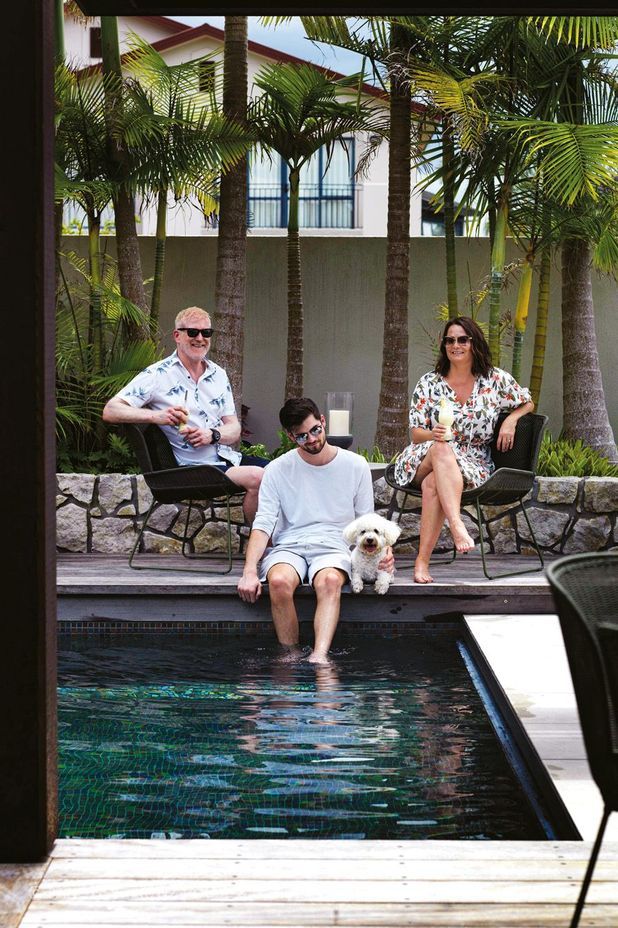
Before the demolition phase, Rachael hosted one last Halloween extravaganza. Their home had been West Harbour’s go-to Halloween house for years, with Rachael spending a week transforming the garage into a grotto. The McNall children and their friends would dress up in spooky costumes to frighten the carloads of visitors who came from miles around. In 2016 Stuart knocked holes in the ceiling, with “bodies” hanging down and gruesome “blood” spatters down the wall. Transfixed visitors gaped at the destruction, not realising most of the house was about to be demolished.
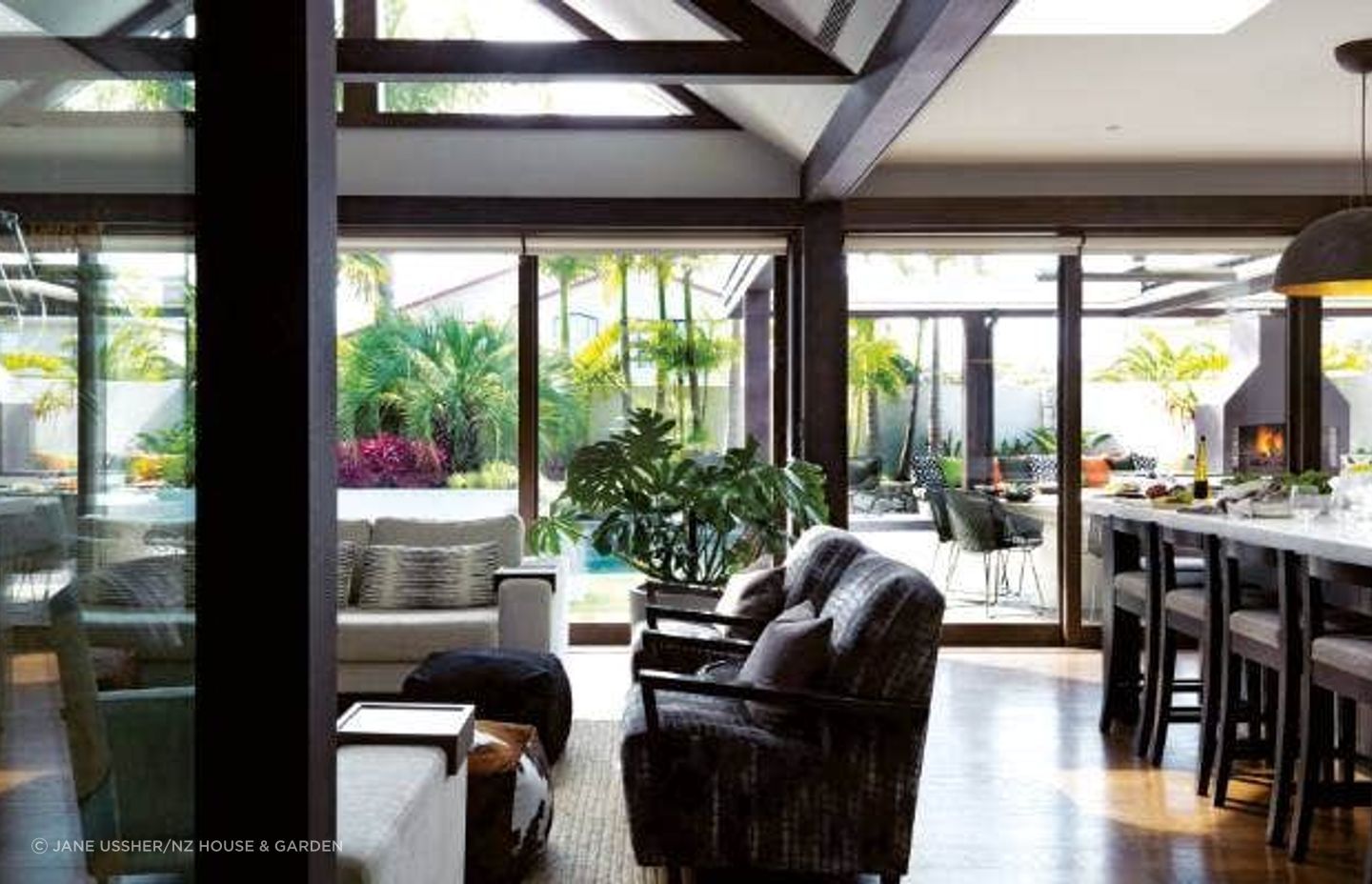
During the two-year rebuild, Stuart, who admits to an obsession with building and renovation television programmes, became a hands-on project manager alongside his neighbour Grant from Northern Lifestyles. Stuart sweated every detail, big and small, from specifying an aluminium roof with no visible fixings to choosing the solid oak timber doors, and powder-coating the toilet flush buttons so they matched the bronze of other fittings.
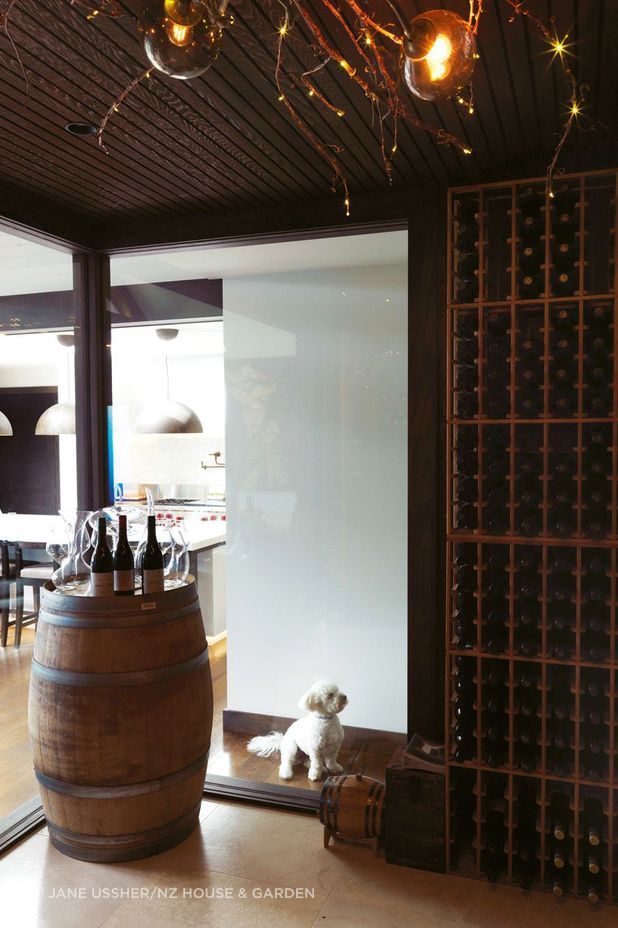
Stuart has a background in electronics, and the house has a state-of-the-art Crestron automation backbone that controls heating, lighting, entertainment systems, window treatments, door locks and security. Pre-Covid, when Stuart was in China for his manufacturing business, he could log on after the family was asleep and make sure the house was secure. A multitude of “scenes” can be turned on at the tap of a screen. Flick on “spa scene” and the lighting in the garden sets the mood. Guests arriving for a dinner party? Turn on the appropriate setting and instantly the ambience is just right.
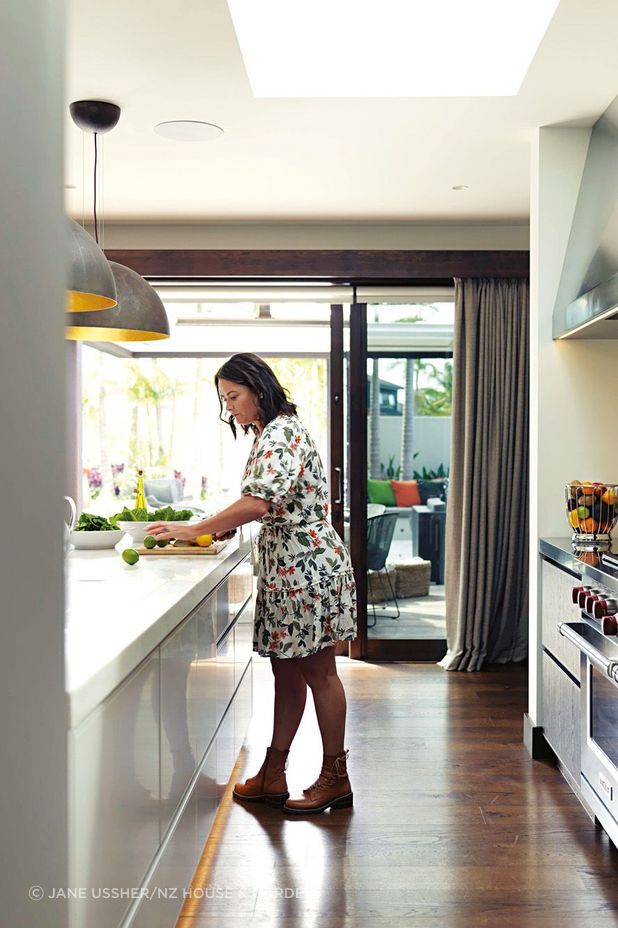
Rachael trained as a chef and loves to cook for friends, putting on everything from elegant degustation dinners to casual, make-your-own sushi gatherings. She has worked in hospitality setting up and designing commercial kitchens, so when it came to creating her own she wanted to incorporate a modern/commercial feel with commercial extraction and stainless steel benches softened by Corian surfaces. Behind the main kitchen is her supremely functional scullery, with a commercial oven and dishwasher, and every dish, plate and bowl a keen foodie could desire. “Entertaining was a big part of the brief,” says Stuart. “We wanted to create a home where the kids felt comfortable bringing their friends over.”
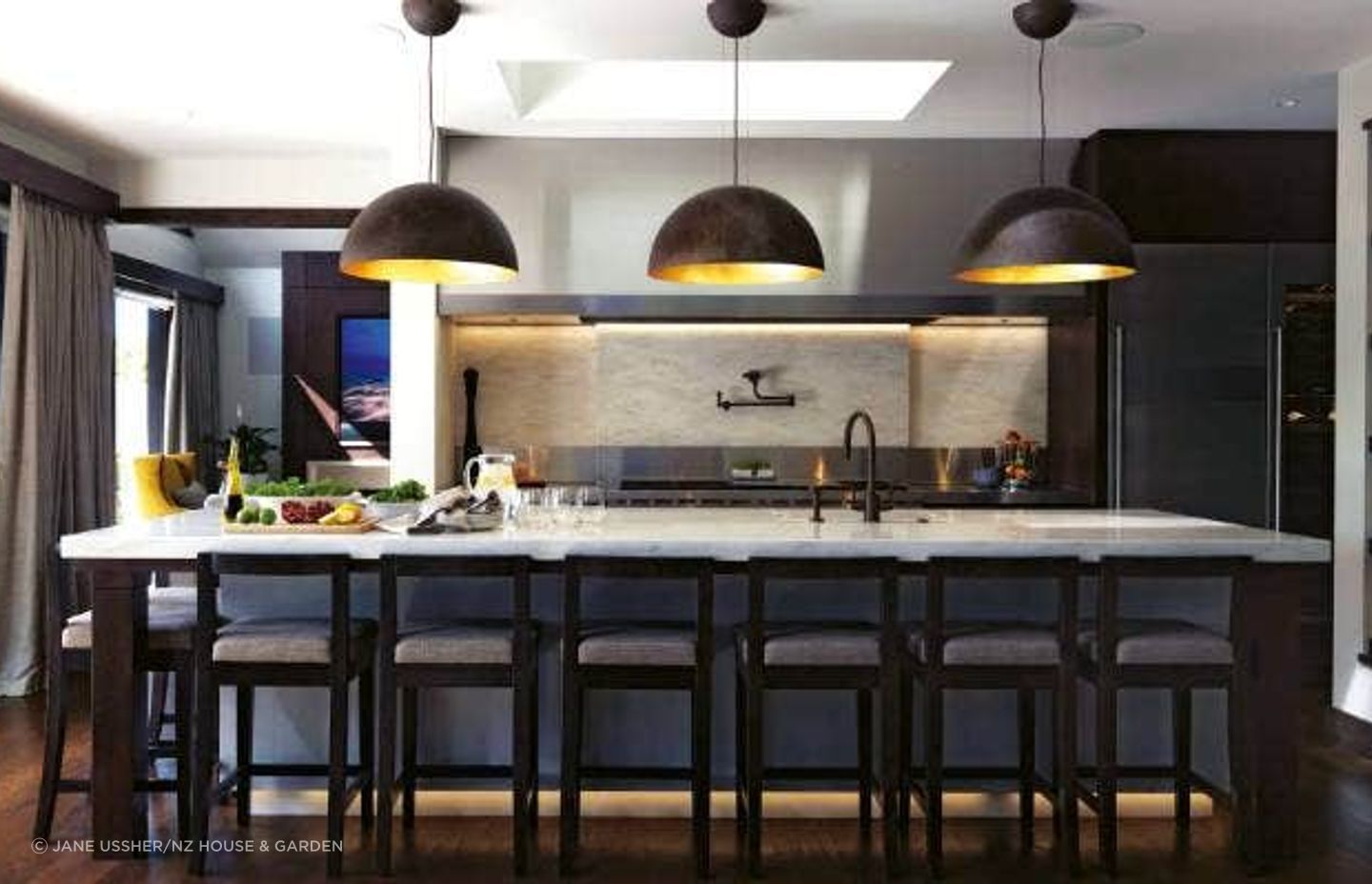
The design of the outdoor area is ideal for gatherings, with areas for relaxing, eating and socialising. Robin Shafer of Shafer Design helped them choose different finishes for the various areas and designed tropical-themed planting that worked with existing palms. Stuart couldn’t believe that cycads from their old garden, which were dug out and cut back to stumps while the home was being built, have thrived.
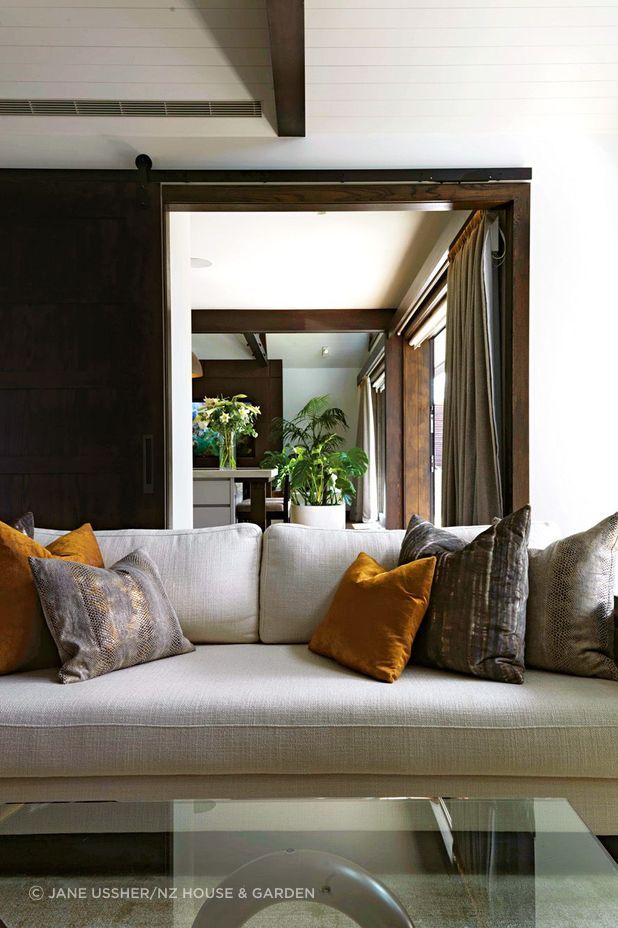
Although the McNalls selected the interior colours and finishes themselves, Daniella Norling from Trove Design helped with the furniture and soft furnishings. They played a game of “yum, yuck”, recalls Rachael; Daniella would show them swatches and photographs, and ask for their quick response to narrow down the choices.
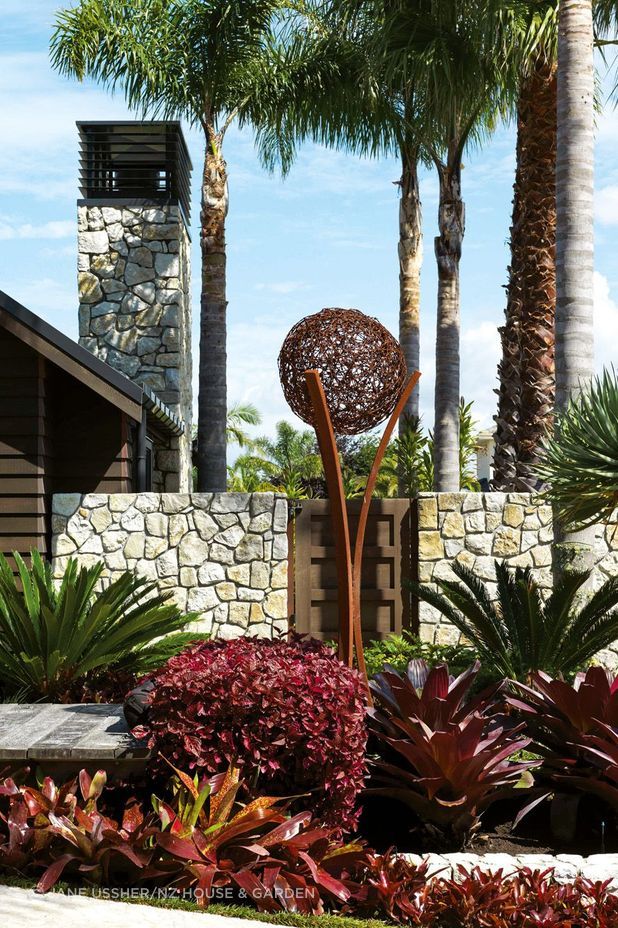
Designing for health was also important for the McNalls; the bedrooms are lined with EMF-protecting material to screen out electromagnetic radiation, and the floor-to-ceiling green wall in the stairwell contains plants chosen specifically to detox the air. “Sometimes I’ll go and sit on the stairs by that green wall – it’s so nice and relaxing,” says Rachael.
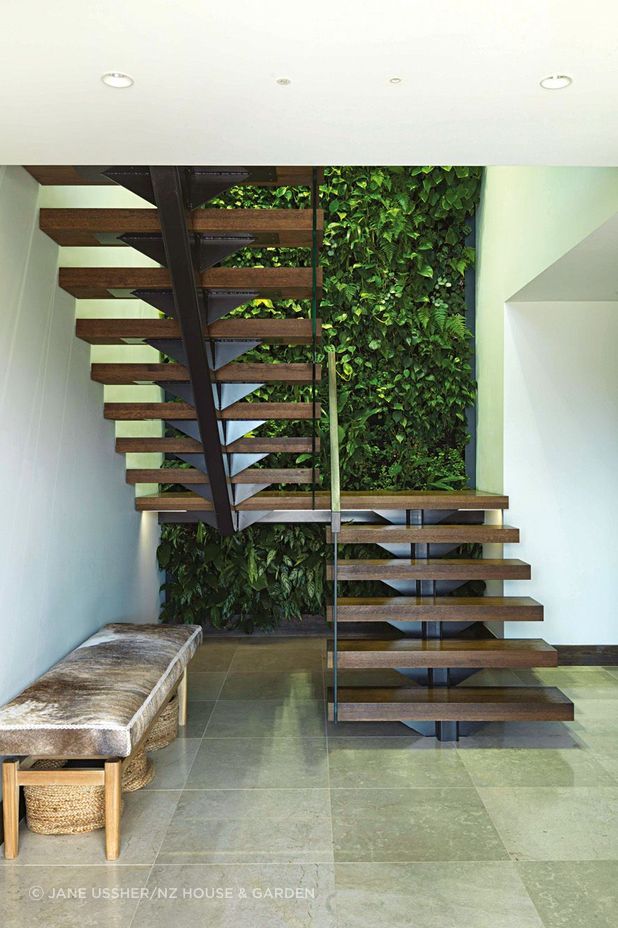
The couple also like the natural feel of their oiled oak timber floors. When they first moved back in they were precious about them, guarding the floors against bumps and knocks. But lockdown puppy Archie brought them back down to earth. “Little puppies tend to run fast on wooden floors and mark them and – guess what – you don’t care so much any more,” says Stuart. “In the end, we wanted a relaxed homely place… it’s a place you live in.”
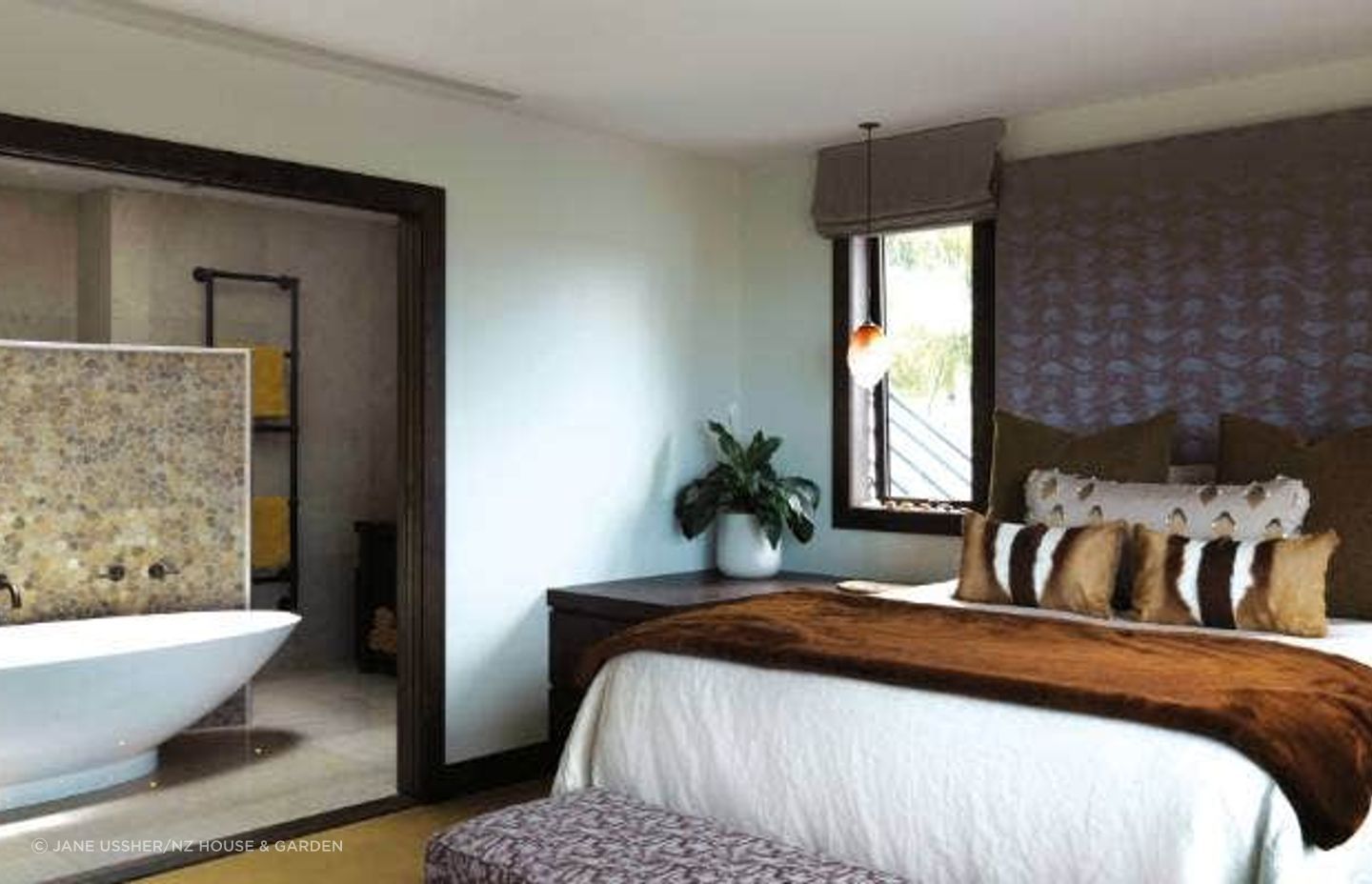
One choice that caused debate: I was adamant we needed a big covered outdoor area but Rachael loves the sun, so we installed two Johnson & Couzins concertina louvre roofs – not only can they be tilted, but also opened right up. (Stuart)
Favourite appliance: My commercial Rational oven. It’s all touch screen; I can push “pork with crackling” and it will come out perfect. (Rachael)
The commercial dishwasher in the scullery. It has a three-minute cycle. We can go through all our glasses in one night and they’re all washed and put back before we go to bed. (Stuart)
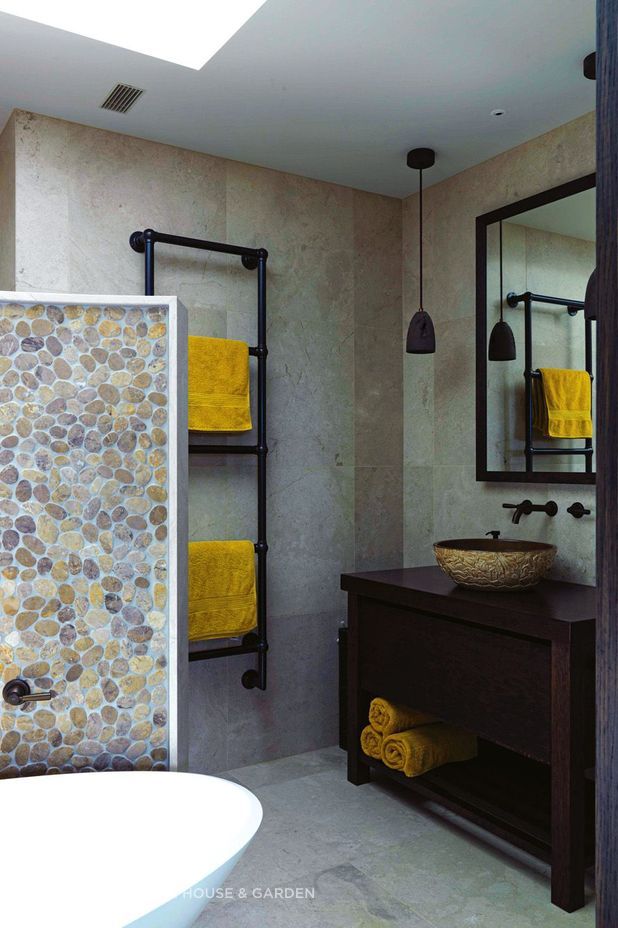
A clever kitchen idea: Secret sliding doors either side of the Wolf range conceal an array of olive and truffle oils. (Rachael)
To keep indoor plants looking good: We hire them. We love plants but we’re not big on keeping them alive. The green wall gets looked after on a monthly contract. (Stuart)
Favourite colours in the garden: Daniella helped chose cushions that work with the colours of my favourite plant, bird of paradise. I also love the colour of the pool tiles – they remind me of a mermaid. (Rachael)
