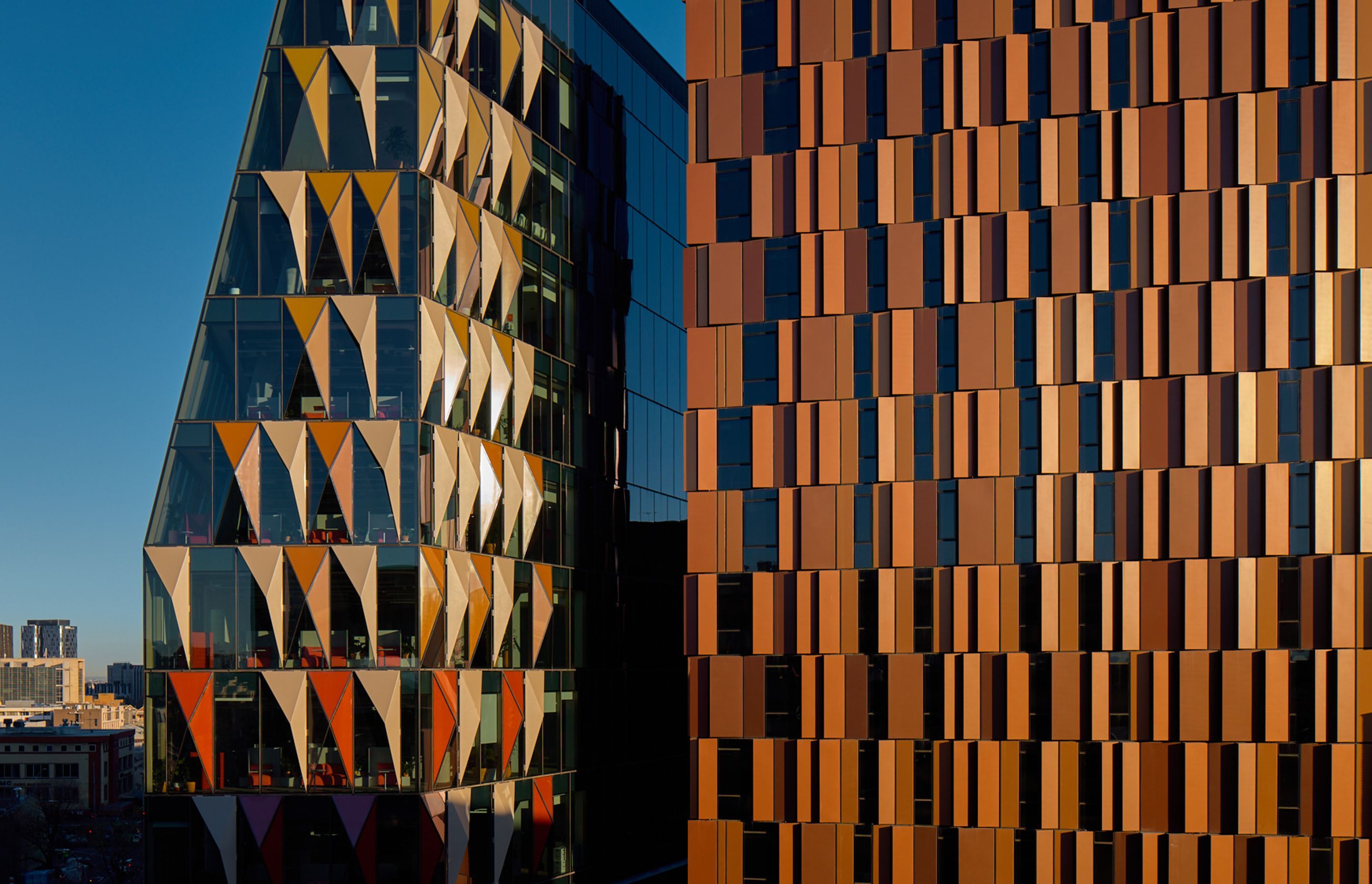Behind the scenes with Brickworks: cutting-edge commercial projects
Written by
15 June 2022
•
4 min read

Contrary to its name, Brickworks is more than just a brick supplier. Its products range from clay bricks and pavers to concrete masonry blocks, precast concrete panels, timber battens, terracotta roof tiles and facades.
Brickworks showcases some of the projects in which its products play a starring role in Folio, a publication exploring how architectural ideas are turned into reality.
Read on for a snapshot of some of the projects highlighted in the latest issue.



Melbourne Connect by Woods Bagot
Melbourne Connect, a new project by global architecture studio Woods Bagot, is a 74,000sqm innovation hub located in Melbourne’s CBD adjacent to the University of Melbourne. The multi-functional project delivers accommodation, shops, cafes, public spaces, a childcare centre, office space and a Science Gallery in a series of five connecting buildings that wind around ‘the Oculus’, an outdoor garden open to the public. Paving in the Oculus features repurposed bricks from the Royal Women's Hospital that once stood on the site.
The main podium, meanwhile, features randomly laid Nubrik Chapel Red and Burwood Blue bricks to create texture and variation. Bricks also turn the entrance portal to Science Gallery on Grattan Street into something special. Solid glass bricks from Austral Bricks’ Venetian Glass Collection punctuate a pixelated pattern of Chapel Red, Burwood Blue, Acland Cream and Avalanche (white) bricks. The addition of digital screens behind 200 of the glass bricks create an innovative artwork.
Read more about this project in Folio and explore more projects by Woods Bagot on ArchiPro.


Jolyn Place by BVN
Jolyn Place has helped fast-growing Rosebery and nearby Green Square earn a reputation as one of Sydney's standout architectural quarters. The apartment building was designed by BVN, an architecture studio with a portfolio ranging from homes and high-rises to higher education. The facade features San Selmo Smoked bricks to visually connect to the area's original brick buildings, while inside each of the 266 apartments and 71 serviced apartments have open-plan layouts that transition seamlessly to their outdoor living spaces.
Jolyn Place is part of a $720-million planned community in Rosebery called Overland Gardens. Read more about this project in Folio and explore more projects by BVN on ArchiPro.



Hotel Verge by Cumulus Studio
Located in the heart of Launceston, Cumulus Studio set out to have the 86-room Hotel Verge sit neatly in the skyline, while nodding to the area's industrial heritage and Tasmanian roots. The award-winning architecture and interior design practice opted for a double-height window and facade treatment to help the building feel lower than it is, and to maximise natural light and views from each room. The hotel plays with light and shade, each face of the building changing with the movement of the sun and the staggered facade creating bands of shadow.
Read more about Hotel Verge on Folio and discover more projects by Cumulus Studio on ArchiPro.



Stokes 14 by Smart Design Studio
Smart Design Studio has embraced the contrast between old and new, light and dark in the creation of its new headquarters. Located in Sydney's semi-industrial suburb of North Alexandria, Stokes 14 comprises a 1950s warehouse transformed into a light-filled, white-on-white studio inspired by the Museo Canova in Possagno, Italy. The front fifth of the building is completely new, and houses the reception area and mezzanine-level meeting rooms overlooking the studio. Sustainability is key in this project: it generates its own power via 225 roof-mounted photovoltaic panels and collects its own water.
Dark La Paloma Spanish bricks tied to a steel frame create a series of curves on the striking facade, giving quite the welcome to clients visiting the multi-disciplinary design studio and the 40-plus staff lucky enough to work here. Read more about Stokes 14 in Folio and discover more of Smart Design Studio's projects on ArchiPro.
Words by Joanna Tovia