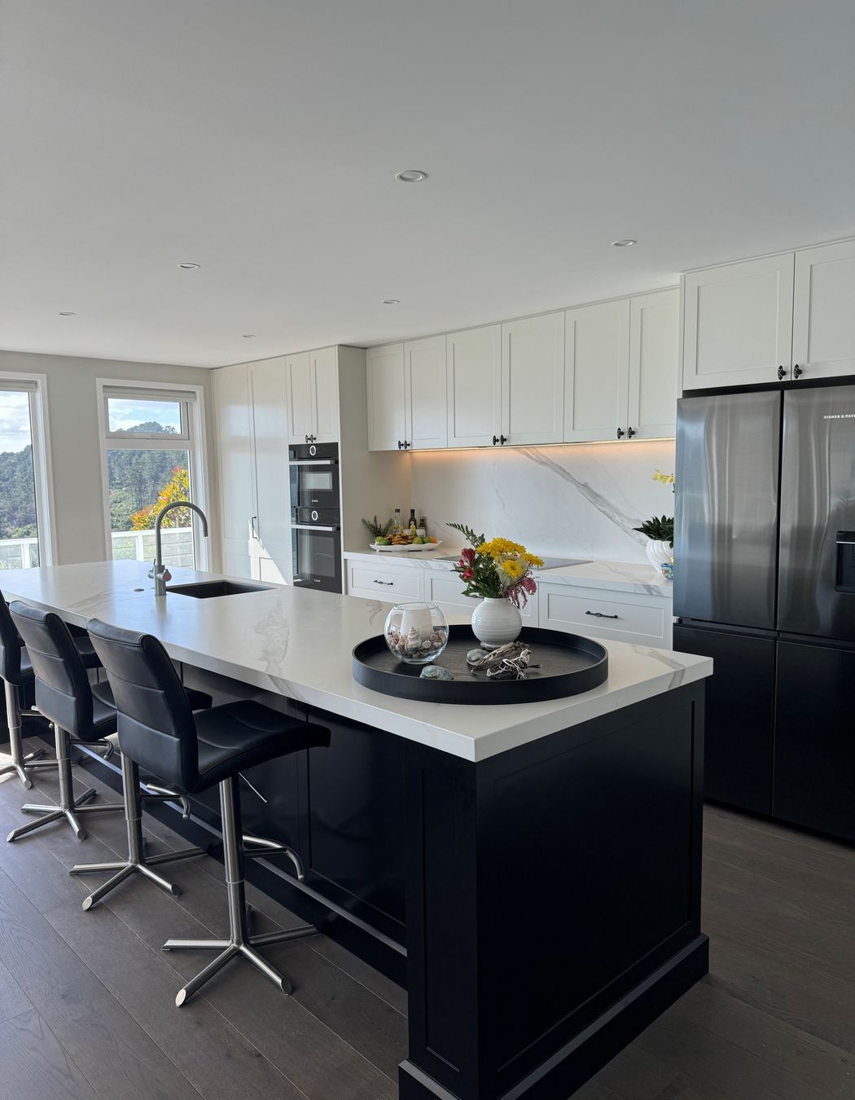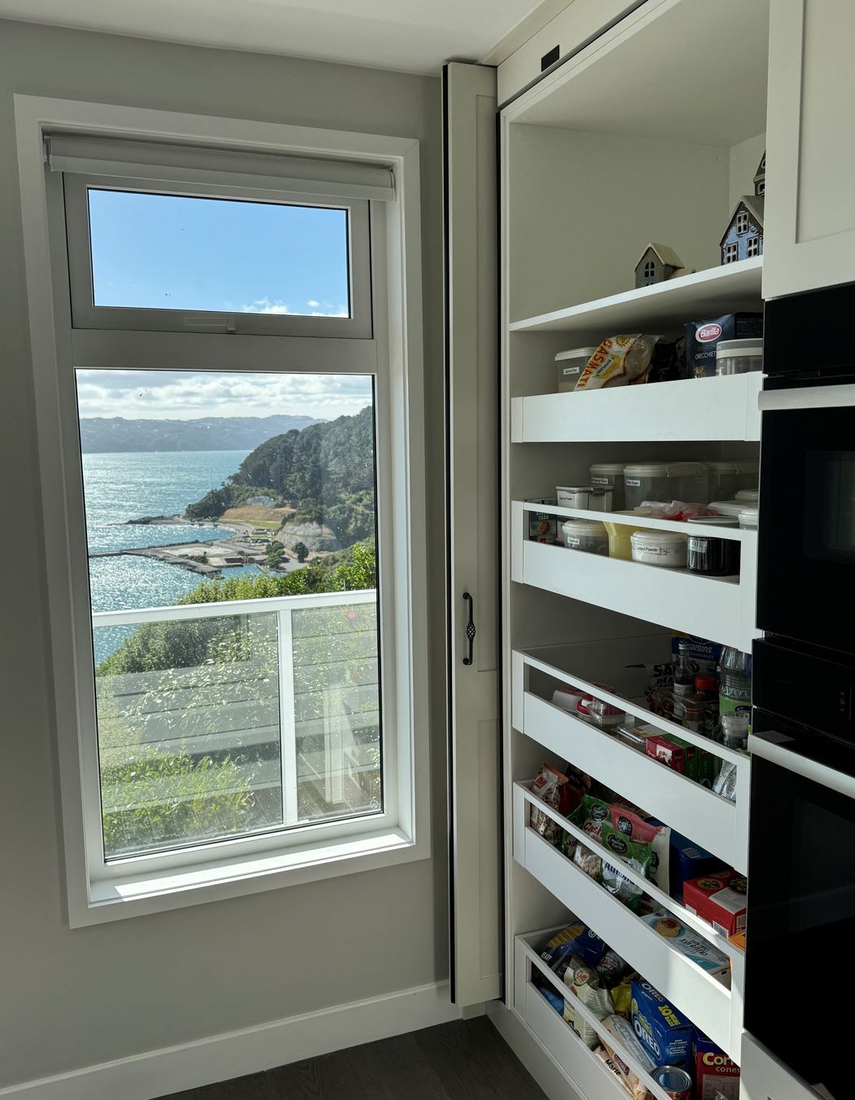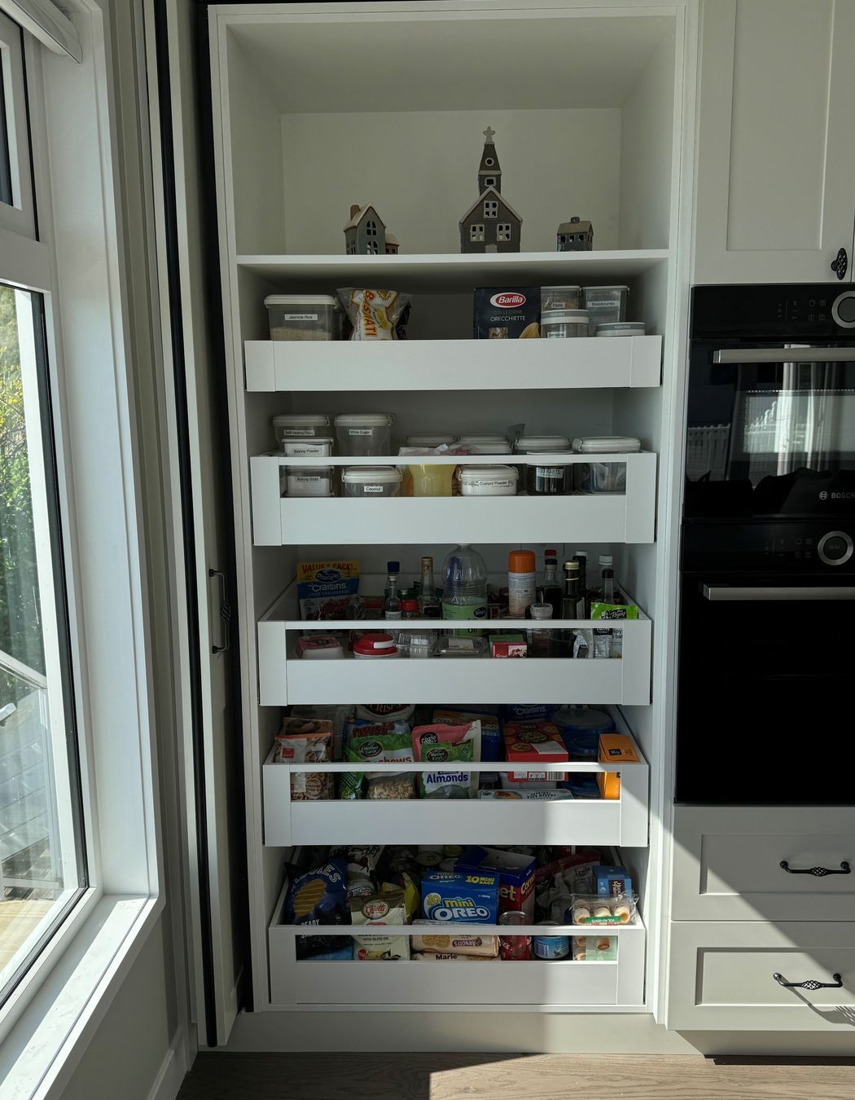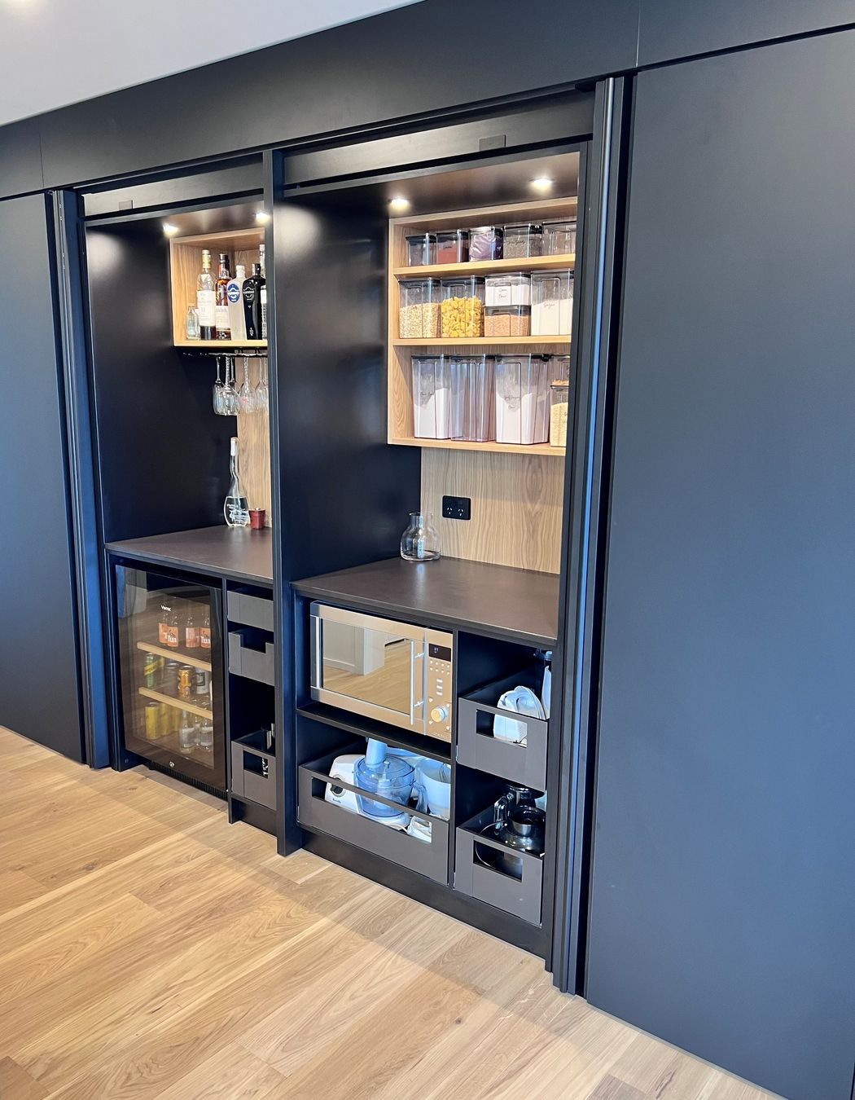High-end hideaway: Kitchen case study shows clever use of REVEGO pocket door systems.

The challenge
Design and deliver an elegant solution for a high-end kitchen as part of a private residential build in Plimmerton, Wellington.
The architect and client were committed to a sleek aesthetic with minimal distractions so that users could enjoy the outstanding setting with its expansive sea views. To maximise this aspect, they wanted a kitchen that slotted into a rather narrow space, yet which still incorporated a number of different zones that could be opened up and closed off as user needs determined.

As Paul says, “There wasn’t a lot of space. We had to make it easy for users to access different areas, but without a lot of mechanisms and doors intruding into the workflows. And it had to work with the handle-less, dark design the owners were committed to.”
The solution
Paul saw the potential to use the REVEGO pocket door system to create a multifunctional layout that supported the architect’s vision:
“We’d seen REVEGO at an overseas show and this project provided the perfect opportunity to integrate a motor-less slide-in door solution with a handle-less design. We could see it working well with the sleek, dark aesthetic the client was seeking.”
The technology might be innovative but the design process was simple. Using Blum planning software, Paul and his team were able to quickly work out which REVEGO products to use, and then download a complete specification:
“We punched the dimensions into the Blum planning tool and imported the result into our program, Paul says. “Then we sent it to a CNC machinist for cutting and the kit was delivered on-site as a pack with all the necessary elements. There were no hiccups whatsoever.”


They said their vision has been delivered. You don’t often get feedback like that.
Installation
Working with a new system for the first time, Paul was concerned to avoid any complications on-site. REVEGO is delivered as a complete kit, with all components ready to be assembled on-site.
Great concept – but what about the implementation? In Paul’s words:
“We installed the two kits straight out of the box. From start to finish it took less than four hours.
“We brought our apprentices along to watch and learn. After one of our experienced trade guys completed the first installation with the apprentices observing, they took over for the second door. There were no problems, no special tools required, no special training, no cranes – and only one cut required.
“It was 10 times faster than we’ve experienced with other door systems.”


The result
What did the pocket door systems contribute to the design, and what was the client’s reaction?
“We specified REVEGO to screen off a bar space next to the pantry and baking area,” says Paul. “The idea was to make different zones easy to access without cutting off views and adding complexity to the workflow.
“In a practical sense, we liked the fact that REVEGO is so easy to use. It doesn’t rely on motors – you can push the door with one finger, and it moves in and out of the pocket space. It’s solid and substantial, so you can treat it as a mobile wall, but you don’t have to be a bodybuilder to operate it.”
The feedback from the client supports Paul’s decision to opt for a REVEGO solution. According to him, they just love the design and the way it works.
Project: Private residence, Plimmerton
Product specified: 2 x REVEGO duo, double door. Installation sizes per set 2230 high x 1050 wide.
Architects: Novak and Middleton
Kitchen fit-out: Prime Interiors
Discover how simple yet innovative REVEGO can be for your space, from specification through to installation and everyday use. Contact your Blum Account Manager or Specification Consultant for support through the entire process or visit www.blum.com/revego to learn more.

