How to soundproof commercial spaces with sustainable acoustic panels
Written by
09 November 2023
•
4 min read
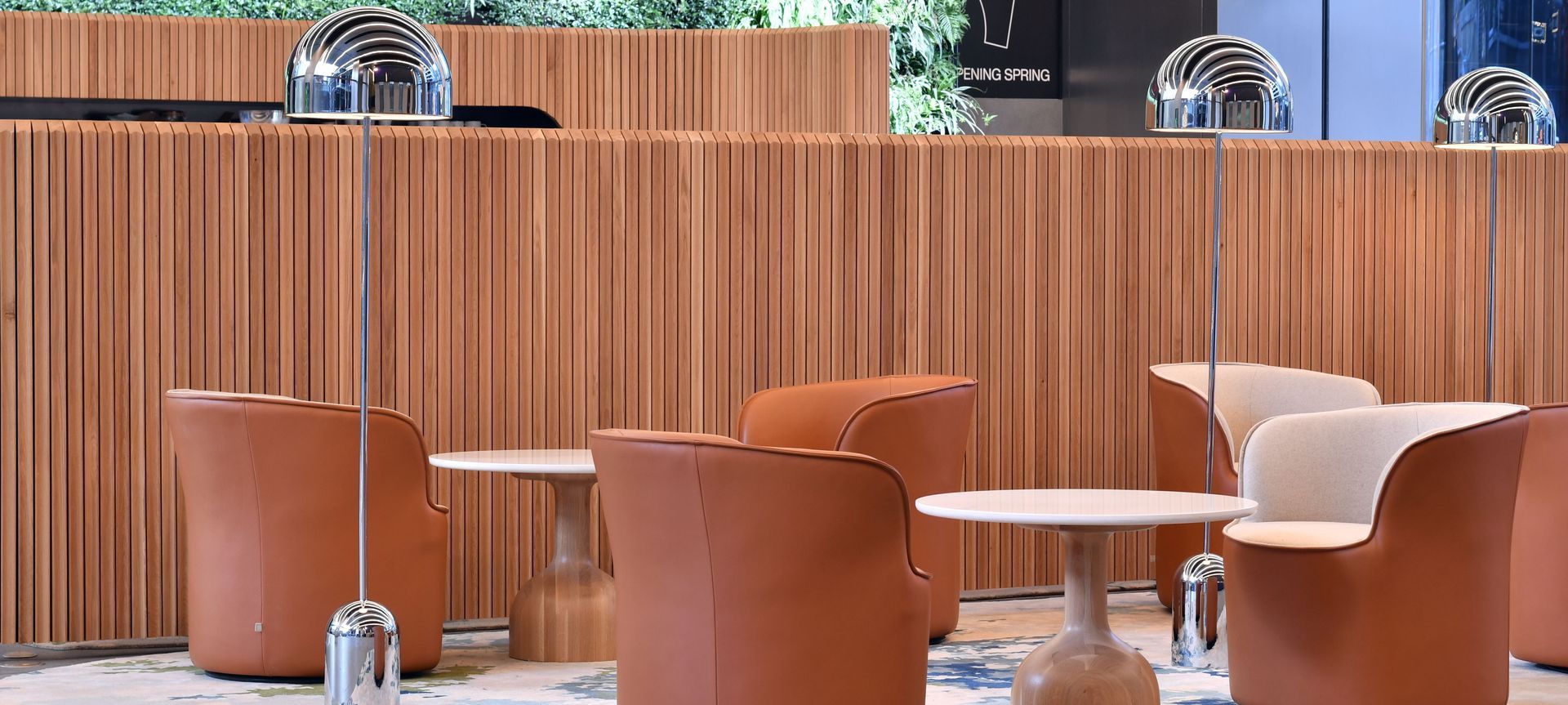
Loud conversations, the hum of computers and printers, and the echoes of footfalls can create a cacophony that impedes concentration and hampers the overall well-being of individuals within commercial spaces. As the demand for eco-friendly practices grows, sustainable materials to soundproof commercial spaces become paramount.
Acoustic panels not only serve as guardians against intrusive noise but can also contribute to the broader ethos of environmental consciousness when integrating sustainable materials.
To enable architects and designers to realise their commercial design visions, europanel provides bespoke acoustic solutions, including six wall and ceiling panel products.
“With commercial project owners looking to make greener material choices, architects and designers are increasingly choosing Western Red Cedar as a sustainable building material. Along with its natural ‘lightweight’ characteristics, Western Red Cedar has a zero carbon footprint,” explains Barry Lancaster, europanel’s National New Business & Specification Manager.
Acoustic solutions to suit high-end commercial design projects
euroBLADE captivates with modern lines and the use of natural timber, polyurethane or prefinished laminate colour with custom blade sizes, spacing and finishes for unparalleled design flexibility in commercial applications.
Apart from the natural timber finish, a polyurethane or prefinished cover can be applied in any uniform colour if this suits the aesthetics of the design better.
Additionally, euroBLADE offers the option to include a thin fireproof sound mesh acoustic lining fabric to replace traditional bulky materials and maximise sound absorption.
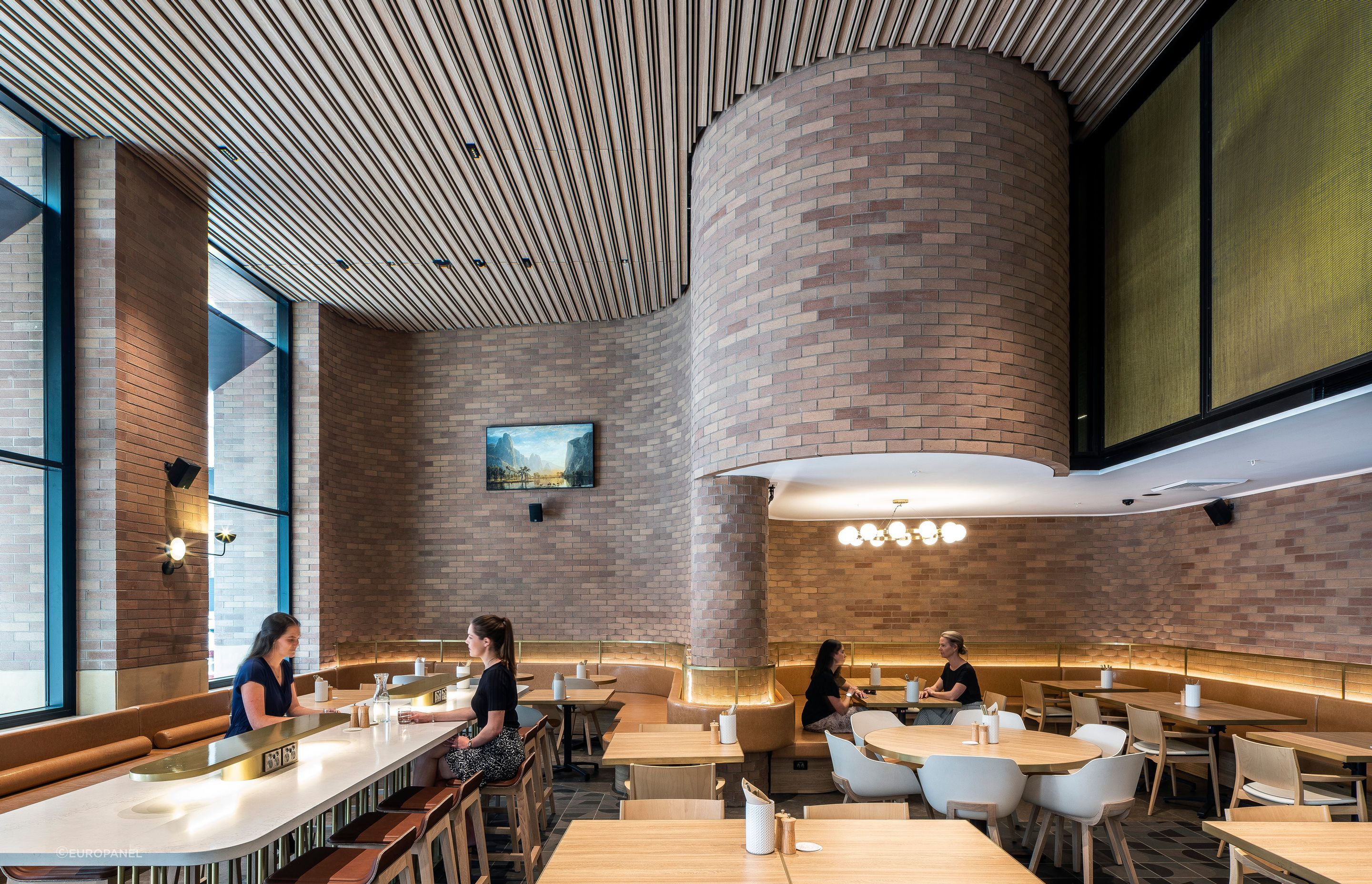
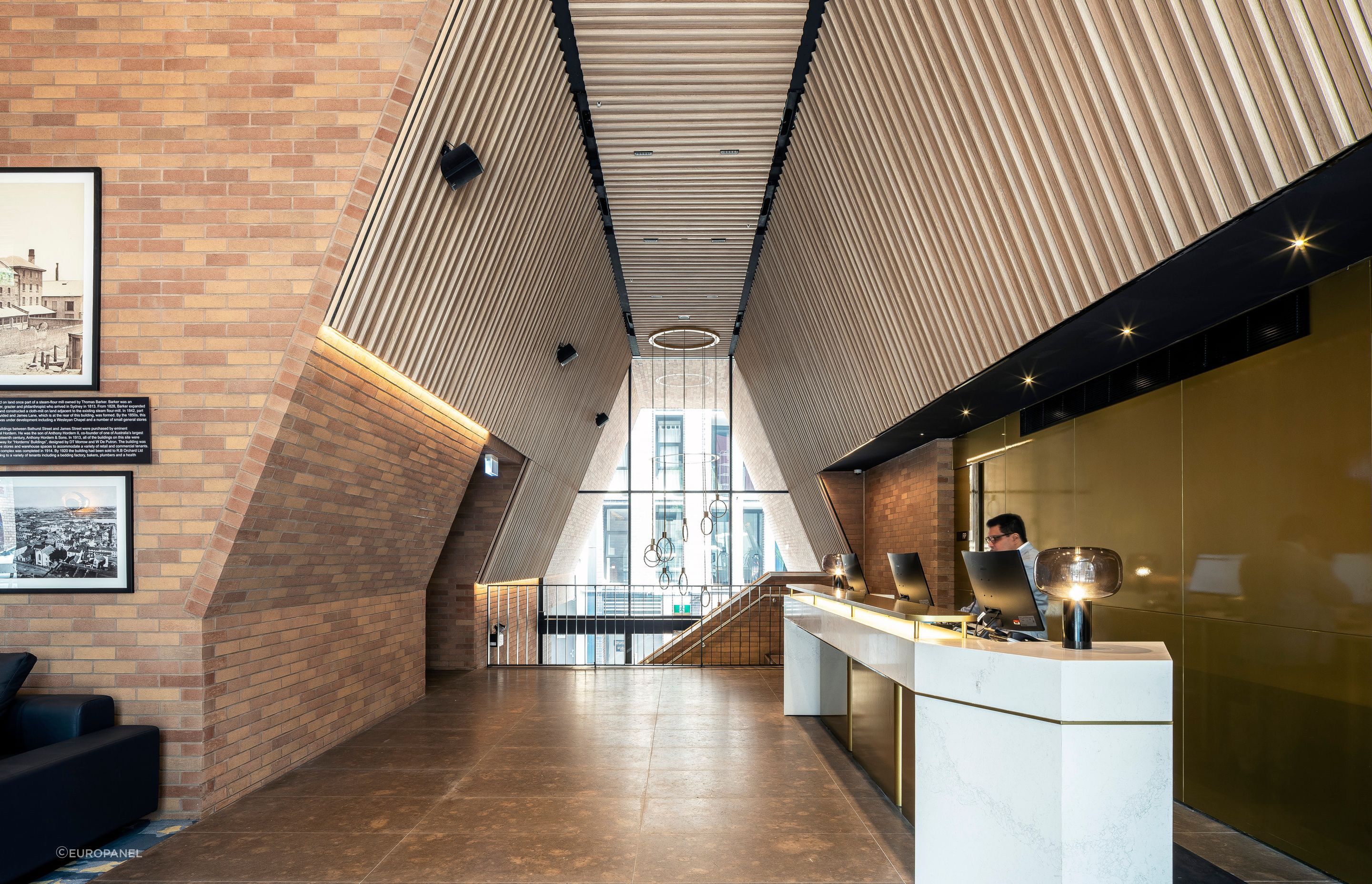
With euroHUSH, the design options are endless because of its many finishes, including polyurethane, timber veneer, magnetic liner, prefinished Polytec colours and other paint colour ranges.
To achieve the NRC (Noise Reduction Coefficent) performance, euroHUSH comes with two standard acoustic backing options, both hard-wearing and resilient.
Be inspired by europanel’s commercial projects
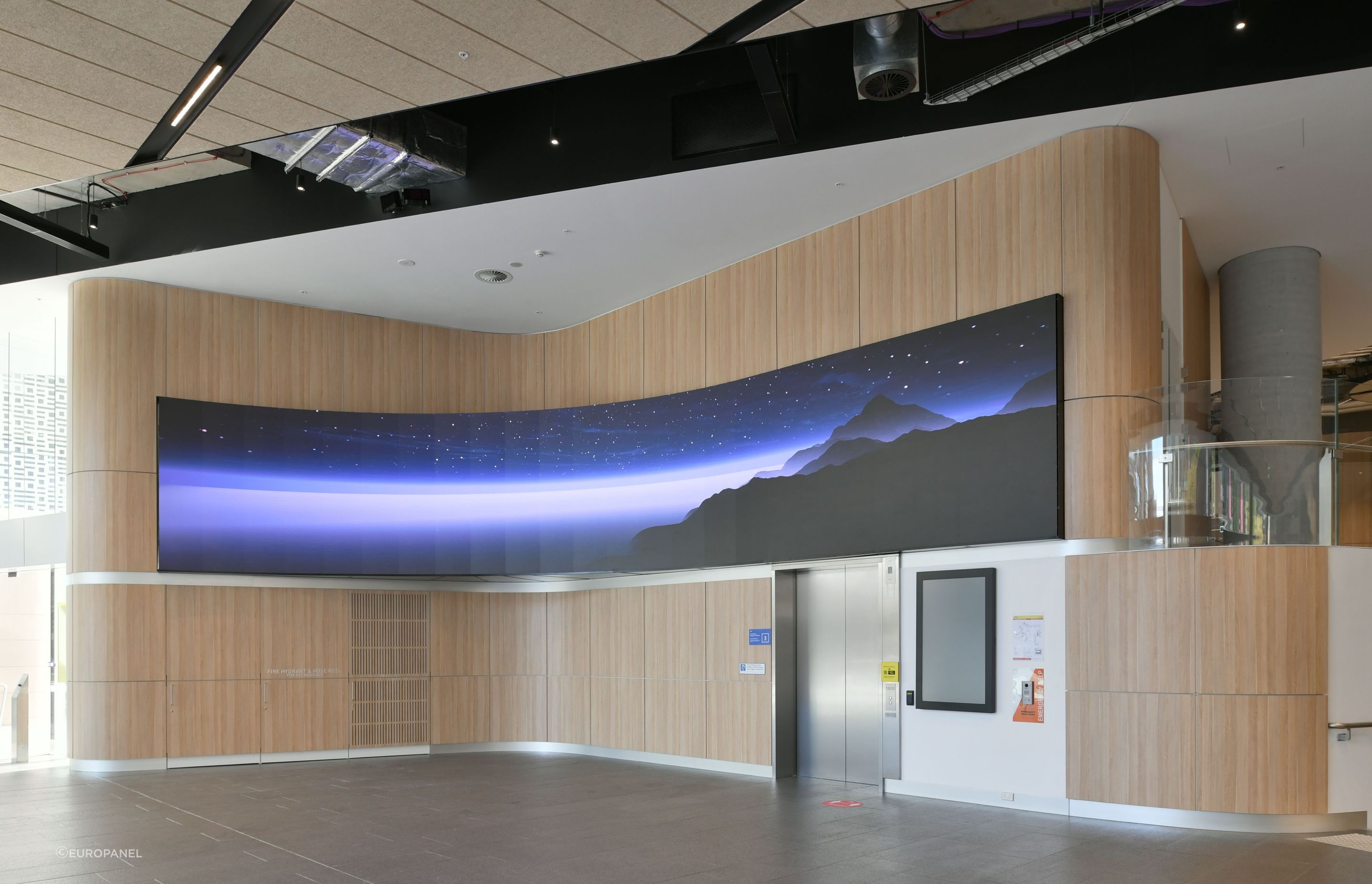
Healthcare and Education sectors count on europanel
An early engagement with the architectural firm, BVN Architecture, was a valuable step in achieving the bespoke solid-faced paneling defining the ground floor entry and lobby spaces of St Leonards Health Organisation.
Spotted Gum veneer in varying board thicknesses creates the undulating visual of the euroBLADE custom panels installed in all lift lobbies over 10 levels and ties in beautifully with the euroHUSH faceted panelling.
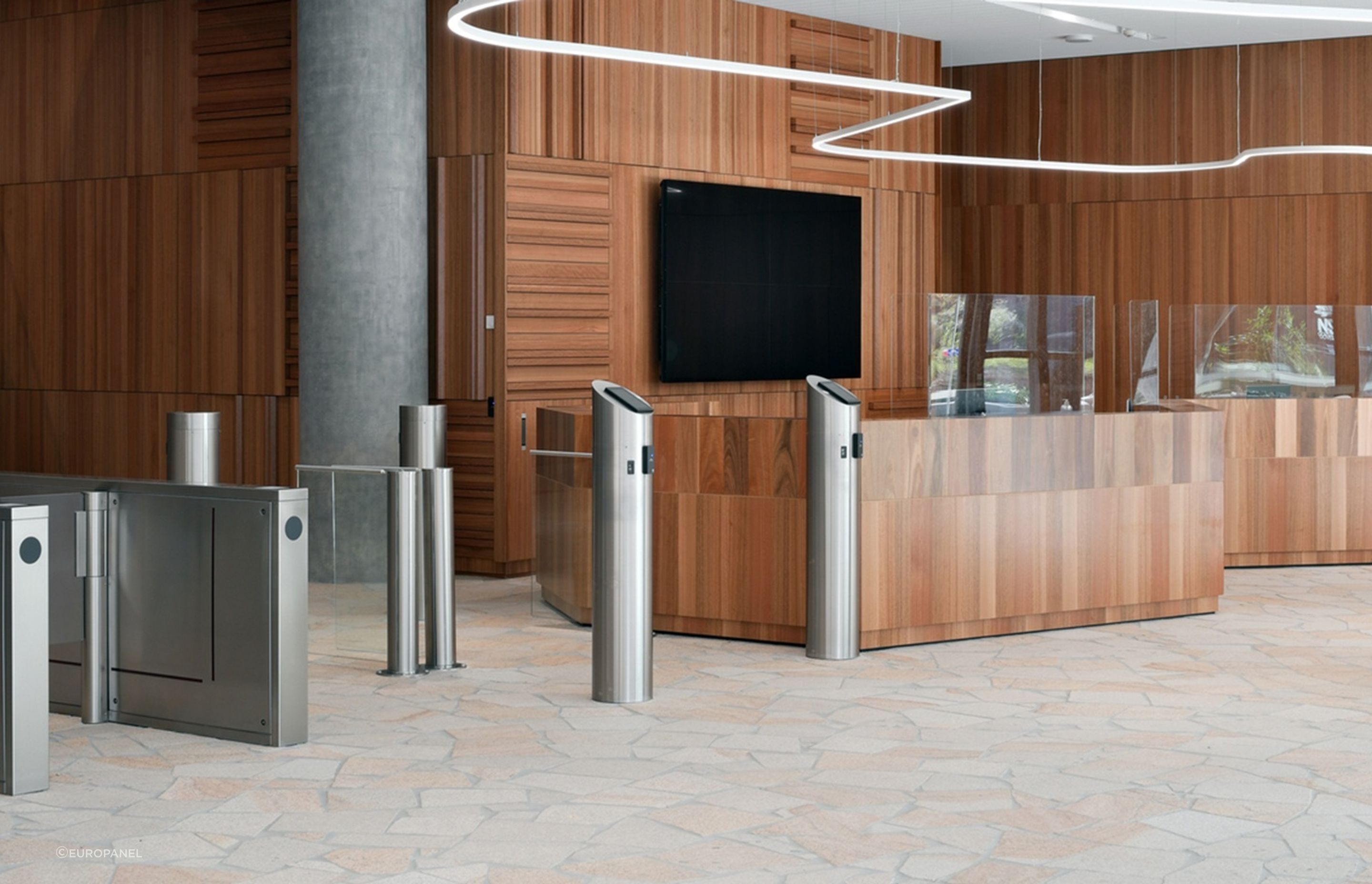
The brief for the University of Technology’s (UTS) cutting-edge tertiary education campus in Sydney’s CBD asked for the wall panelling to be robust and applicable to both flat and curved walls, whilst appearing to be ‘floating off the wall’. europanel worked with the architects from FJMT Studio during the design phase to produce full-size prototypes to ensure their suitability for the project.
Next, the acoustic paneling specialist supplied and installed over 6,000 square metres of Global GreenTag certified prefinished euroHUSH wall panelling in Polytec Natural Oak ravine to 10 levels of UTS’s tower in the heart of Sydney.
As a result, students and staff enjoy a pleasing curvilinear and organic aesthetic, improving the ambience of the campus and fostering productivity and wellbeing.
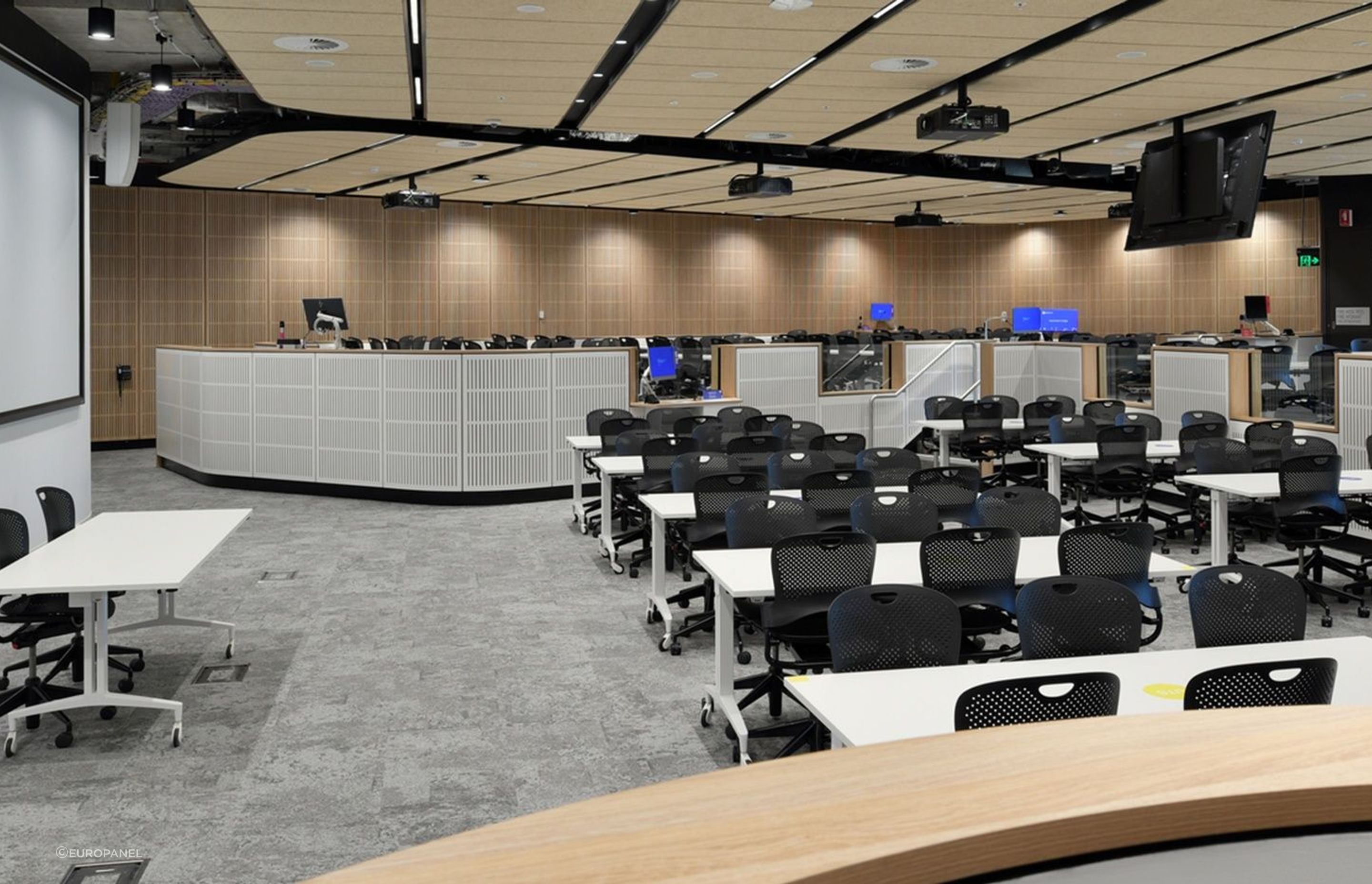
Reinvention of corporate office lobby in Sydney
Offering true flexibility in timber batten form, euroSHAPE is extremely versatile and adaptable, and the perfect design solution for playing with lines, curves and arcs or working around columns in the built environment.
Commercial architects and designers can tailor-make every component when specifying euroSHAPE, including the selection of material and finish, batten size and shape and spacing between battens to accommodate lighting and fixtures.
The finishes include solid timber, polyurethane on MDF and prefinished laminate. A rigid sound mesh backing supports the curving qualities of the panels.
To reduce the installation time, the battens are fixed to the aluminium cross rails during fabrication, resulting in a precise outcome.
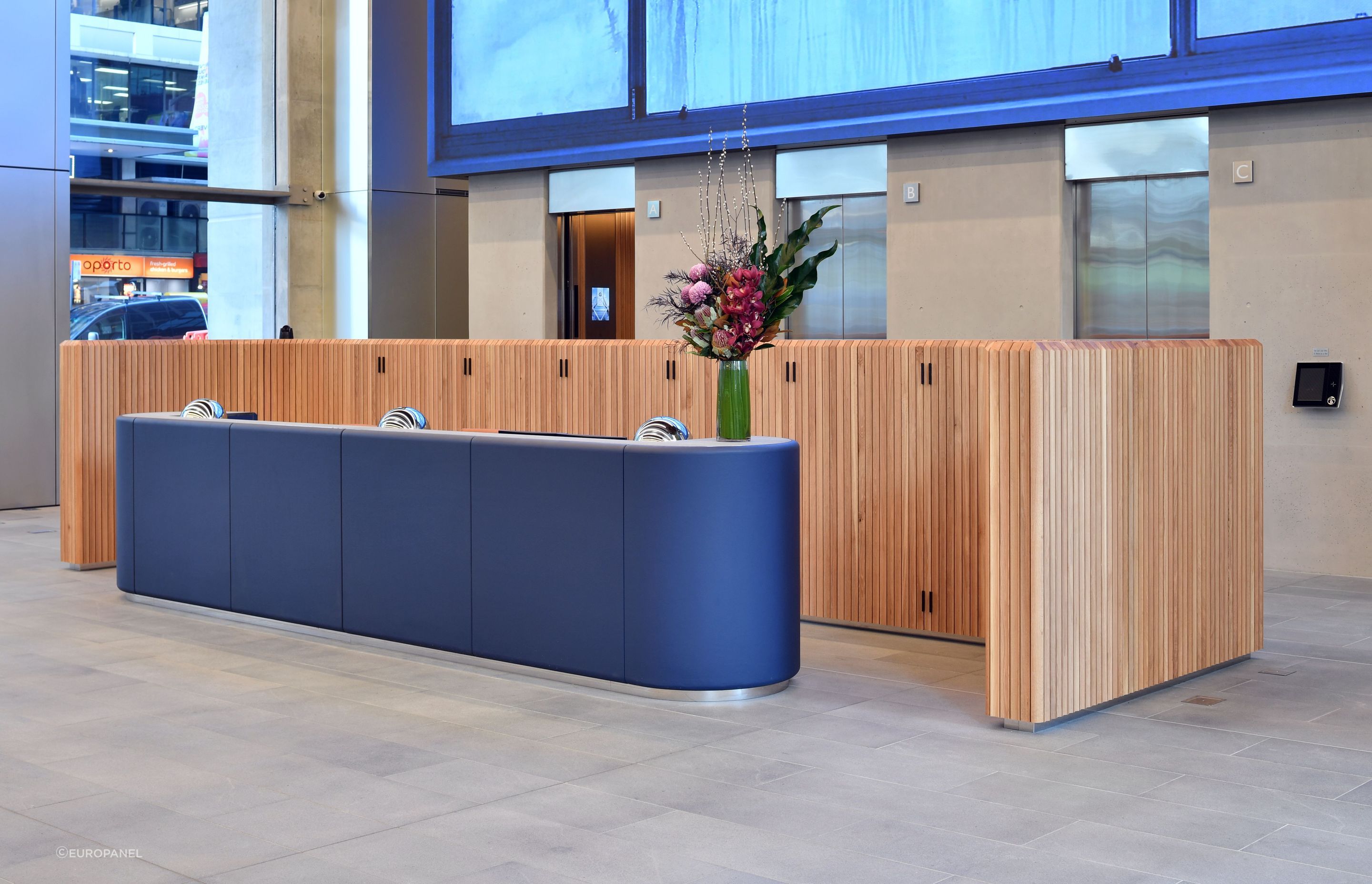
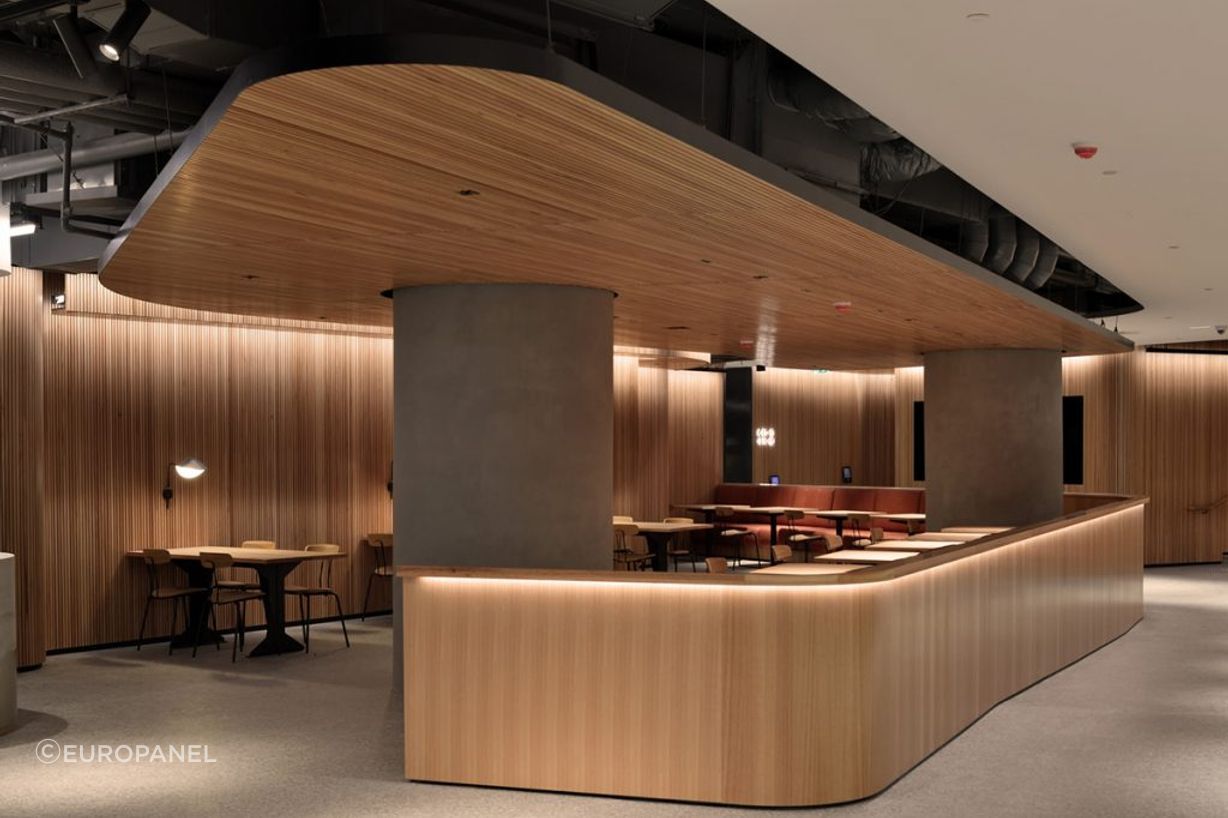
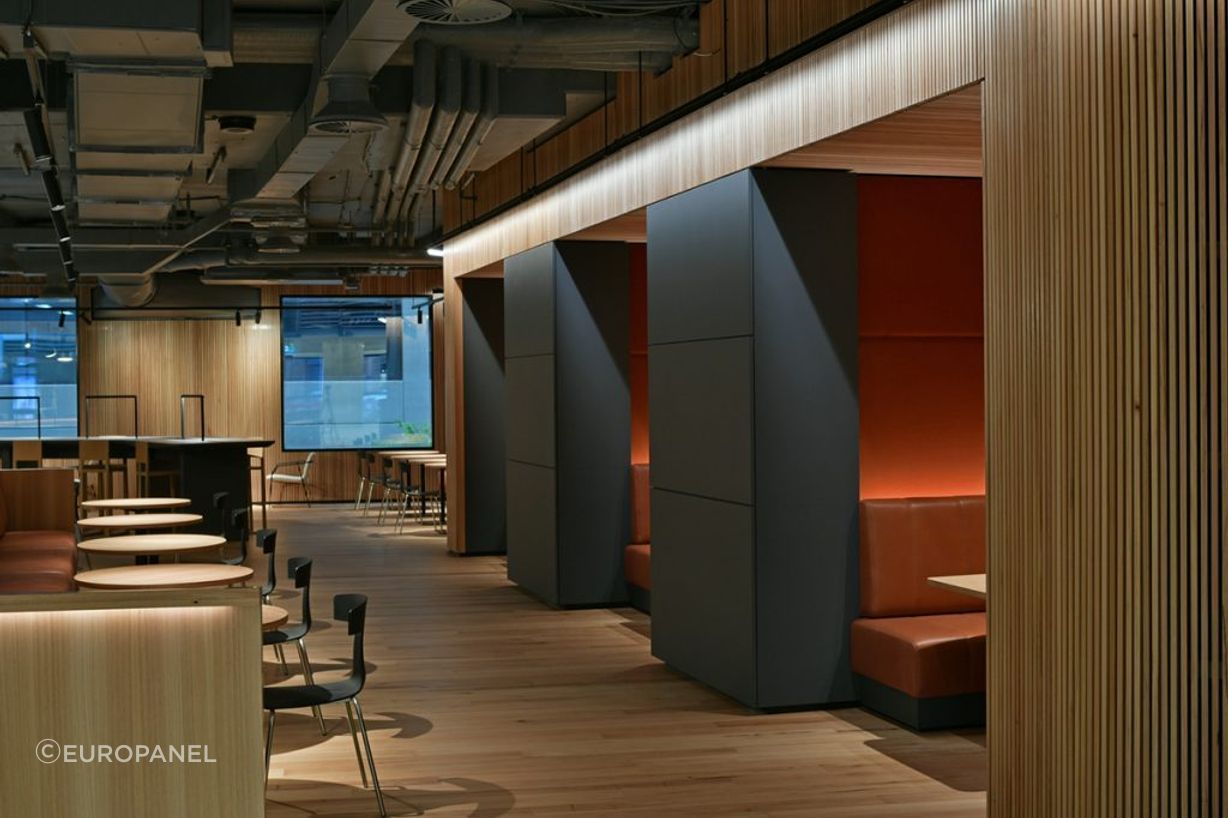
Sustainability initiatives to support the environment
reDirect Wood Recycling is europanel’s closed-loop service with suppliers for recycling wood and particleboard to decrease landfill waste, preserve plantation pine forests and protect the environment for future generations.
The manufacturing and production of new particleboard utilises the use of recycled wood and off-cuts, contributing to sustainable manufacturing practices.
Additionally, the company’s solar panel initiative aims at reducing its carbon footprint with a 100kW solar system on the roof of the Auburn-based joinery factory, producing approximately 360 kWh daily.
More from Europanel on ArchiPro.