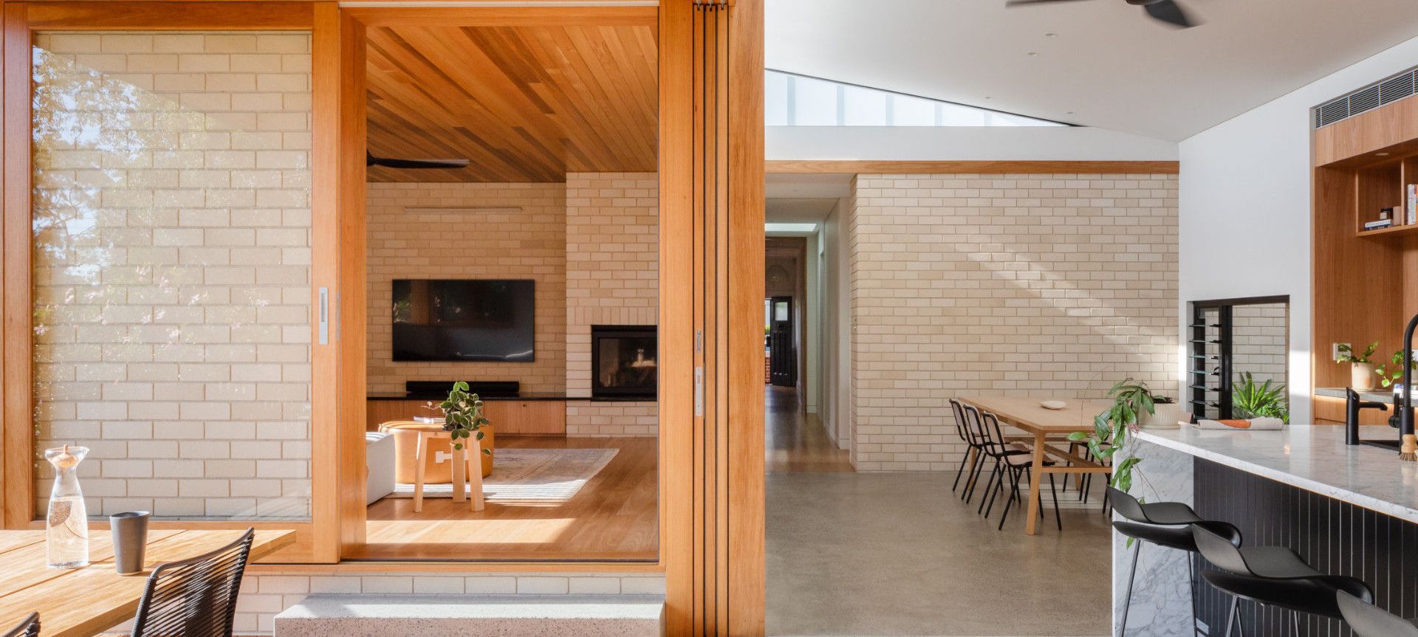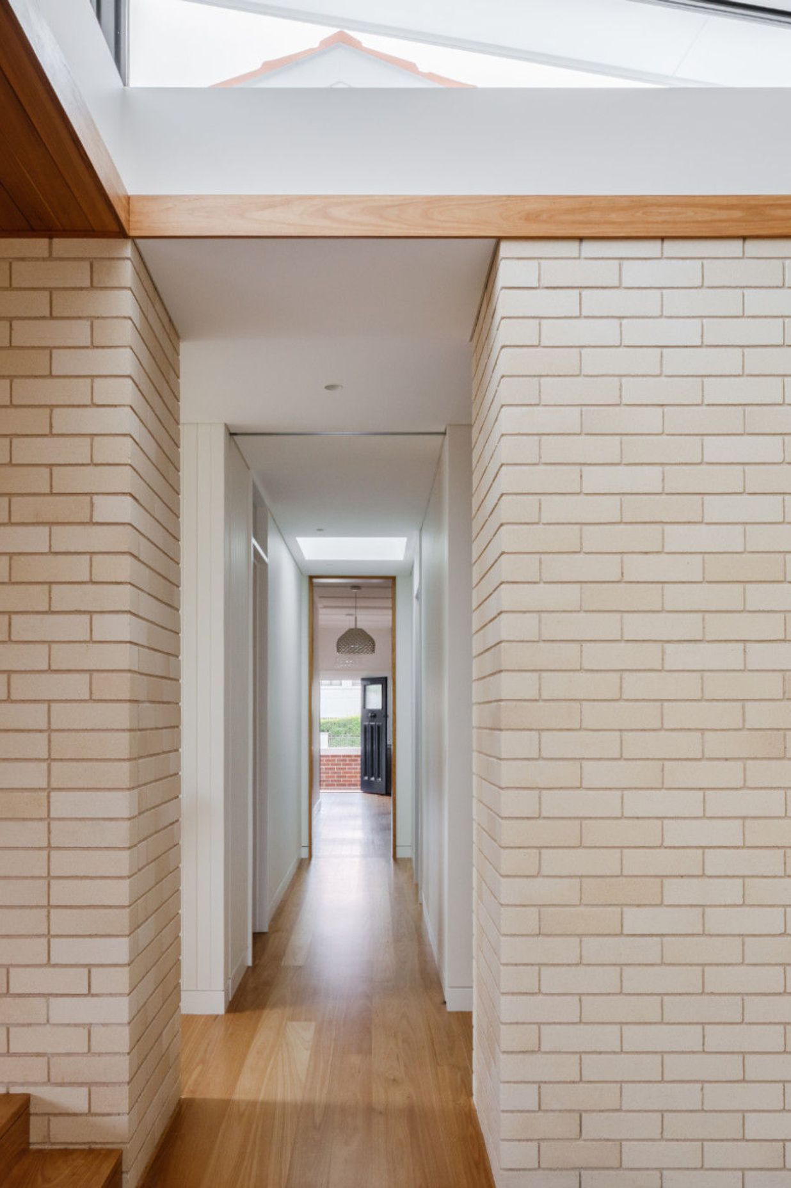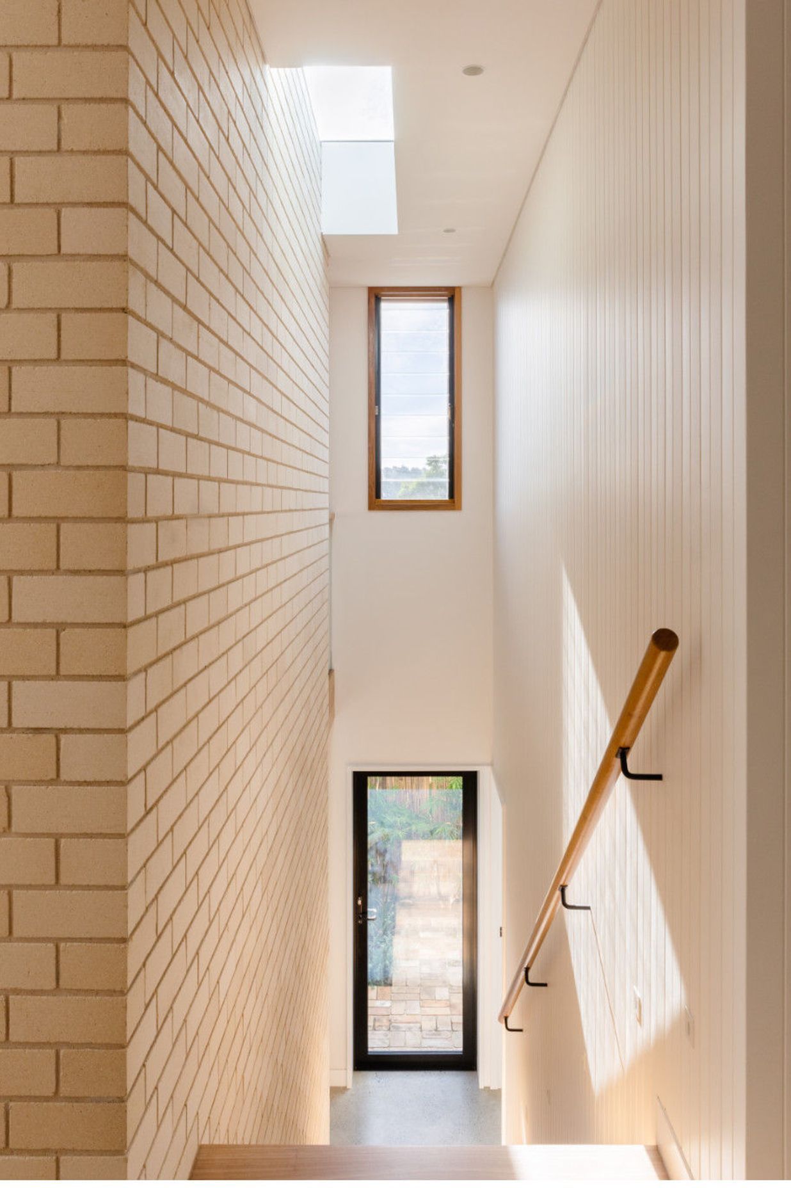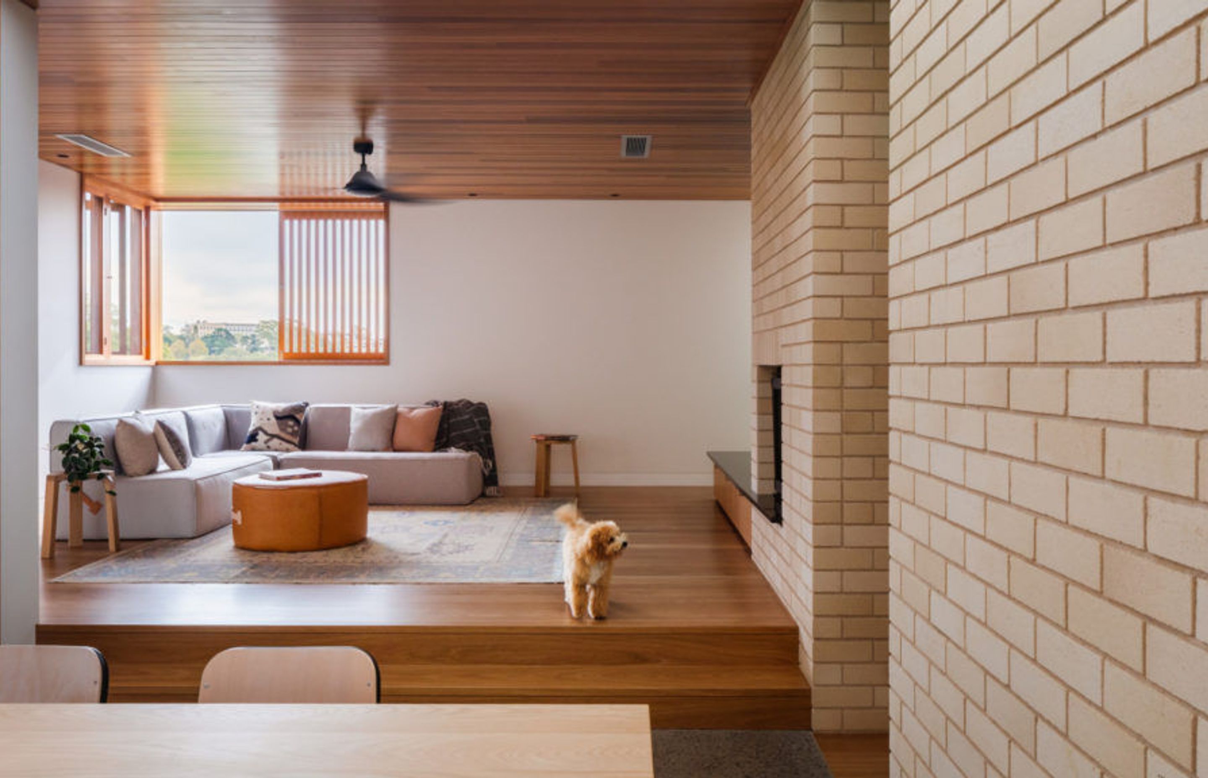Longueville House

Upon entry, the modest facade slowly reveals a contemporary yet familiar interior as the bedrooms lining the hallway give way to an expansive extension hidden entirely from street view.
Helping the new extension to feel like a natural continuation of the original dwelling and keeping sightlines focused on the verdant surroundings, a significant cross fall on site allowed Wegner to integrate the new living areas across two levels while maintaining the appearance of a single storey dwelling, as per the clients’ brief.
Designed with an emphasis on communal living, the considered layout welcomes the indoor-outdoor connection and provides a thoughtful connection to the home’s heritage using a mix of materials that, interestingly, almost never came to fruition. “We were originally working with lightweight materials for the new extension,” says Wegner. “Then we discovered that the site had a covenant on it that stipulated any building on site should only utilise bricks and tiled roofing.” While the covenant was over 100 years old, and well past its expiration date for compliance, Wegner’s focus turned to incorporating brickwork into the interiors with a deep reverence for the original home.


The threshold between old and new is emphasised by a remarkable wall of Bowral Bricks in Chillingham White - a soft and tactile inclusion that both pays respect to the existing architecture and signals the start of the new. “The statement brickwork anchors the new design to the old,” says Wegner. “The new design has a lighter feel about it, but also one of solidity in line with the old building. The light coloured bricks create a glow that is warm, yet gentle, and creates interest with texture.”
“We wanted a light brick to contrast against the original dark coloured bricks of the facade and settled on Chillingham White. Taking them from a traditional exterior setting into the building works well to bring detail and substance to the interior.”
Concrete, brickwork and timber provide a symphony of bold materials with a comforting quality grounded in substance and strength, yet despite its industrial suggestion, the refined palette works together to create a warm and inviting space replete with natural light and softening architectural detail.

As a south facing site, the new kitchen roof was angled upwards to embrace the abundant north-western light, while the western facing living room was sensitively surrounded by warm timber screening to filter the harsher afternoon sun.
Wrapped in a ceiling of cedar shiplap that creates a seamless connection between indoors and outdoors, the living space opens out to an expansive wrap-around deck, enclosed by floor to ceiling windows framed with ethically sourced rosewood and designed to capture the spectacular views over the generous entertainer’s backyard and beyond.
Longueville House is a true testament to materiality. By crafting a home that functions as a successful family space without compromising on design, Wegner has created a sensitive build that sits proudly, yet softly on its enviable site.

