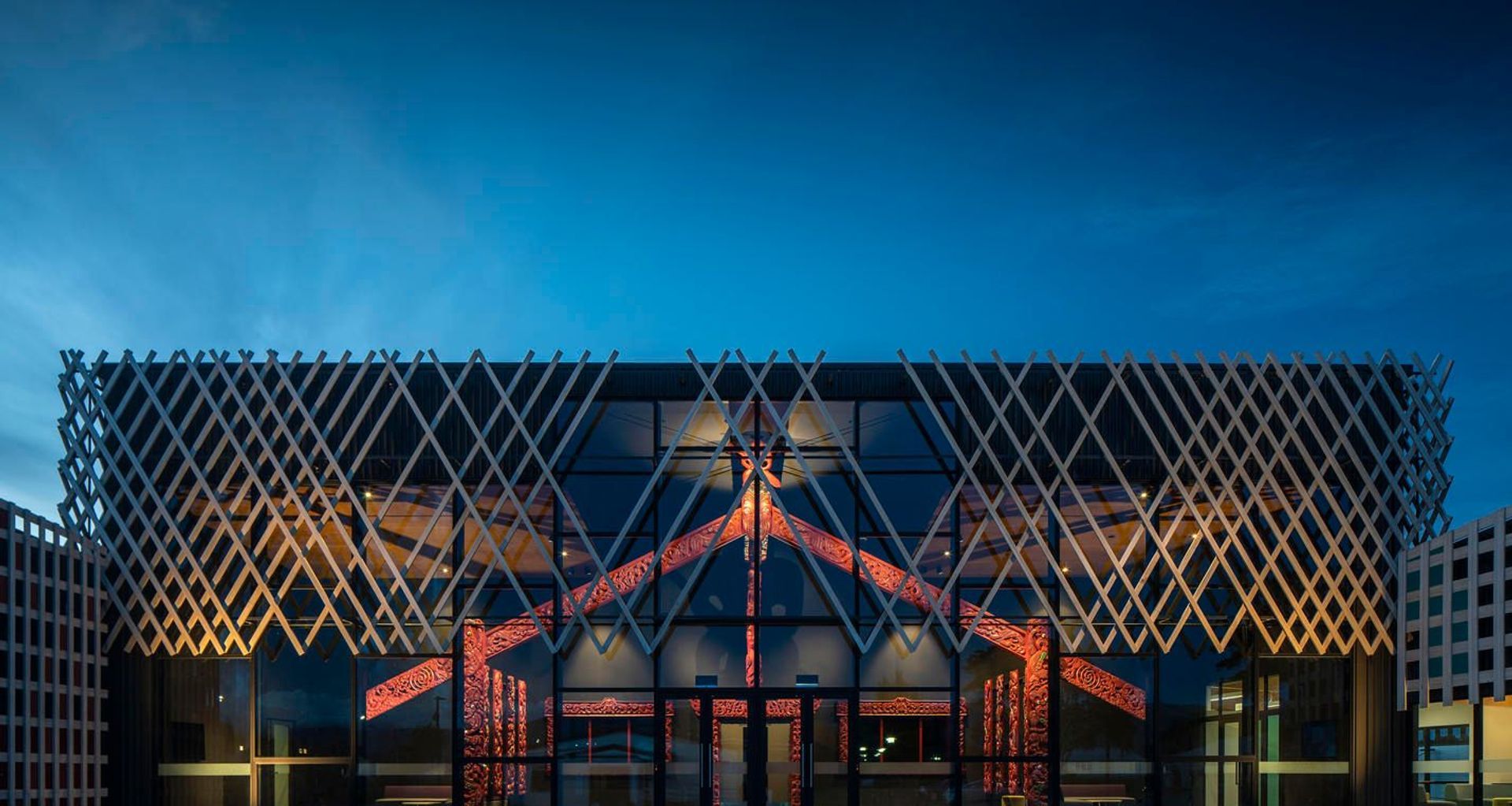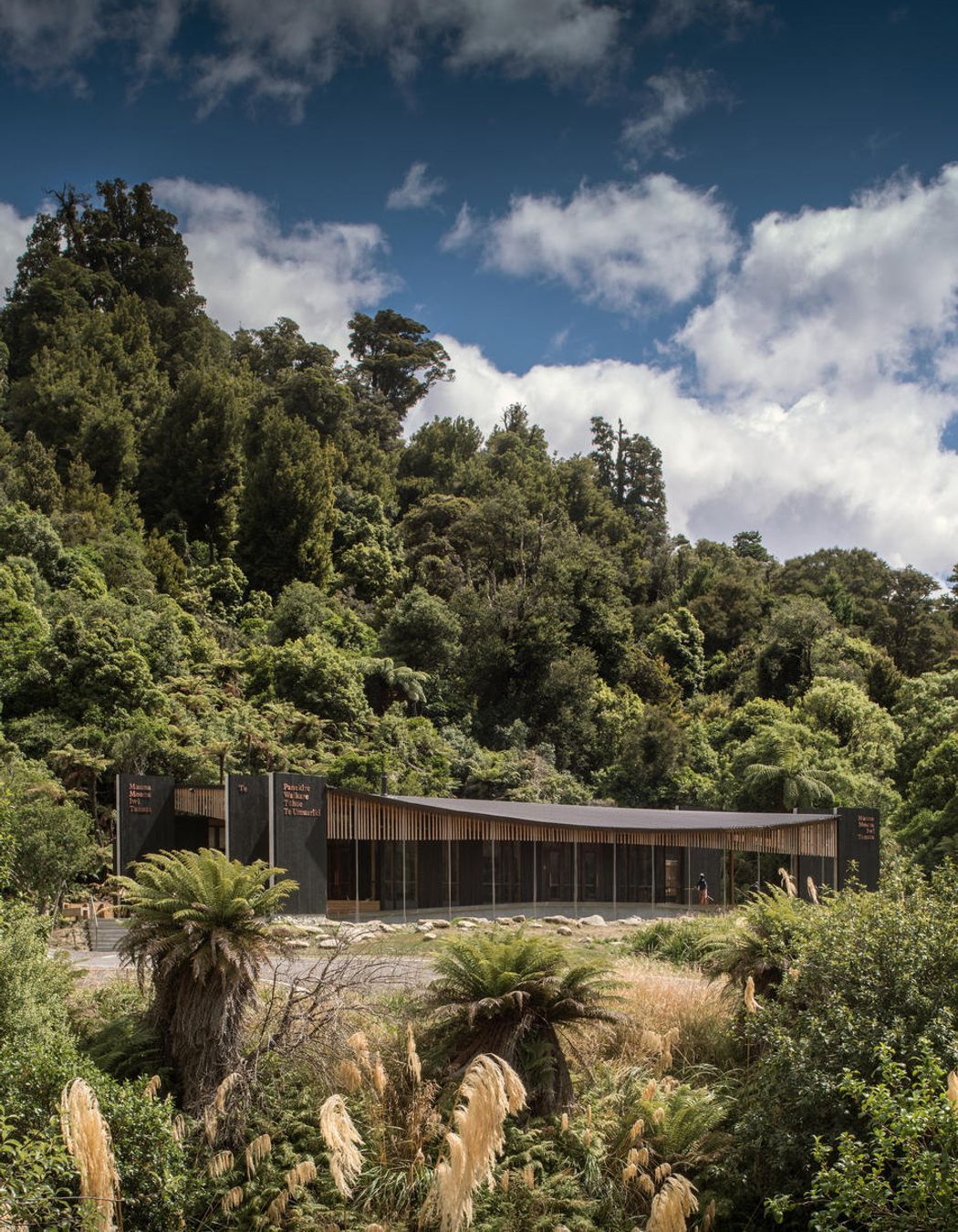Māori powerhouses
Written by
13 May 2019
•
8 min read

In Aotearoa, iwi groups are having a greater role in how the direction of contemporary architecture is being expressed. Here, Hugh Tennent, of Wellington practice Tennent Brown Architects, talks about designing educational projects for iwi around the North Island.
Greater wealth among iwi throughout the country and a growing trend towards people learning te Reo (Maori language) and gaining a better understanding of Maori culture is resulting in the development of new types of educational projects.
In designing these projects, it is worth bearing in mind that the Māori approach is fundamentally different than the contemporary Western approach to designing buildings. Māori has traditionally designed its marae to incorporate a protocol and spatial sequencing for entering the wharenui (the meeting house), while its structural elements have a direct relationship with parts of the human body, to the iwi’s ancestral links and the place it occupies, and each building also has its own wairua (spirit) identity.
“In Te Ao Māori, there is tikanga around how people come together, how their people and visitors come onto the marae, with the inclusion of spaces for pōwhiri, mihi and whakatau. But Māori projects are essentially all about kaitiakitanga (guardianship) – it’s a values-led and sustainable architecture,” suggests Hugh Tennent, co-founding director of Tennent Brown Architects.
More than a decade ago, Wellington practice Tennent Brown Architects embarked on a journey to understand Te Ao Māori (the Māori world) while designing a range of educational projects around the North Island.
“Many iwi groups and educational organisations are finally in a position to build for themselves,” suggests Hugh, whose firm’s journey began in 2006 while designing Mana Tamariki, a kura kaupapa (primary school) in Palmerston North. “We hadn’t worked on any Māori projects before then,” says Hugh. “However, the client was interested in us because we had worked on a number of spiritual projects, including a monastery and other religious buildings, so we were designing places with wairua that supported the spiritual aspects of the human experience.”
Mana Tamariki put the practice on the map in terms of educational projects when it became one of five exemplar kura kaupapa in the country and won numerous architecture awards. “This project is one of the first examples where a Kohanga Reo (early childhood), Te Kura Kaupapa and Whare Kura (primary and secondary schools) were combined under one roof in a te Reo Māori immersion educational environment,” explains Hugh. “A korowai (cloak) represents the mana of the tamariki (children) and the entrance design tracks the journey of the children, who range from one to seventeen years, under one overarching roof.”
“When we first presented to the client, I was anxious due to my lack of Māori knowledge but a friend said to me, ‘Just say tēnā koutou slowly three times and don’t muck it up’,” remarks Hugh. “So we did the best we could with a basic mihi (greeting) and, fortunately, the client was patient with us stumbling away in te Reo.” Since then, Hugh, his business partner Ewan Brown, and other staff in their office, have gone on to study te Reo and Māori culture and have recently brought a tutor into their practice once a week to continue their learning.
“In terms of Te Ao Māori, this project showed us how to be more focussed on the collective rather than the individual. There is a high value placed on connectedness so Māori education is very integrated between the age groups, and tuakana and teina (older and younger) relationships are really important.”
Following Mana Tamariki, the practice completed designs for Te Kura Kaupapa Maori O Puau Te Moananui A Kiwa, a kura (school) in Glen Innes, Auckland, and, then again in 2012, with a second project for the school.
“Through the process of designing these kura, we have learnt to make spaces for tamariki that are fluid and open, with plenty of break-out spaces and incorporating a hui or major meeting space,” says Hugh. “These types of spaces are now becoming the standard among educational projects around the country.”
Tennent Brown's first project at Te Wānanga o Raukawa in Otaki,
Ngā Purapura, was also completed in 2012 with the aim of delivering sports, nutrition and lifestyle learning. Established in 1981, Te Wananga o Raukawa was the first contemporary wānanga (tertiary institution) in Aotearoa, pioneering the development and delivery of Māori education in an environment that embraces the wider community and gives expression to tikanga (the Māori system of values and practices).
It is worth remembering that, back then, education was very different for the parents of many of today’s students and, many of their grandparents would have attended school when speaking te Reo was forbidden. Consequently, prior to the 1980s, less than 20 per cent of Māori knew enough of the language to be regarded as native speakers.
In 1987, however, Maori was made an official language of New Zealand and it was also during the 1980s that "elders in Otaki realised that none of their younger people knew te Reo Māori and there was no place to learn, other than during tikanga on the marae, so they set about creating a new wānanga," explains Hugh. “It was an important attempt at that time because Māori were at risk of losing their language and traditions – although we still have a lot of work to do to preserve the culture.”
In 2017, Tennent Brown Architects won the national architecture award for its design for Te Wharehou o Waikaremoana, which sits beside Lake Waikaremoana and within Te Urewera national park. This is a controversial yet hugely important building for Ngai Tūhoe, who, in the 1860s, had effectively been starved away from their ancestral lands by Crown forces. But the new visitors’ centre returns iwi to its ancestral home right beside the lake and acts as ‘a conversation place’ for current and future generations. It also attracts international attention, educating visitors who come from around the world, especially since Te Urewera was made its own legal entity in 2014.
Tennent Brown’s latest educational building is also located at Te Wānanga o Raukawa in Ōtaki. Te Ara a Tāwhaki contains a main lecture theatre, library, student services and student hub, and has a concept that relates to Māori cosmology and local history.
“The lecture theatre contains pairs of whakairo (carvings) that represent all the hapu marae from Porirua right up to Bulls,” explains Hugh. ‘It is the storehouse for all of Māori on the entire Horowhenua/Kapiti Coast – so it’s a real powerhouse room.” The design concept relates to the kete o te wānanga (three baskets of knowledge) that Tāwhaki (AKA Tane) went to the heavens and brought back to earth for mankind.”
Hugh believes that it’s important to give expression to each client’s kaupapa (programme) for the building, their iwi and hapu, as well as the type of kura or wananga. “We need to think of the building as an identity, an entity that holds wairua and represents the kaupapa,” says Hugh. “For Māori, their ancestors are very important to them; they sense their presence so the building takes on the narrative and attribution in a meaningful way.”
“What we have learnt through this process is to whakarongo (listen to) the aspirations of what’s required from our Māori clients,” says Hugh. “They are placing trust in us to express what is understood. It’s about teasing out the kaupapa.”
These types of projects are leading to the development of new typologies in New Zealand architecture. “We are making new forms to suit new needs but how the narration happens is most important – through spatial sequences, surfaces, modern materials, etc, and we need to collaborate! In New Plymouth, we are working on a new Māori project, a collaboration between the Anglican church and hapu,” explains Hugh. “It is essentially a peace and reconciliation building on the grounds of a cathedral, creating a new typology where we have to think of new ways to respond to new requirements, and that has to do with the connectedness of spaces to support the collective.”
“And while the architectural approach provides spaces and spatial sequences, there is a lot more about the narration and not so much what the architecture is about. These projects are highly narrated and, then, there is a lot about collaboration because it’s important to work with Māori makers, designers, carvers and so on. Not being Māori, my experience isn’t extensive but I’m willing to learn,” says Hugh. “I’m interested in the collective approach to any project – mahi tahi, to work as one.”
Written by Justine Harvey.
Images by Andy Spain.


