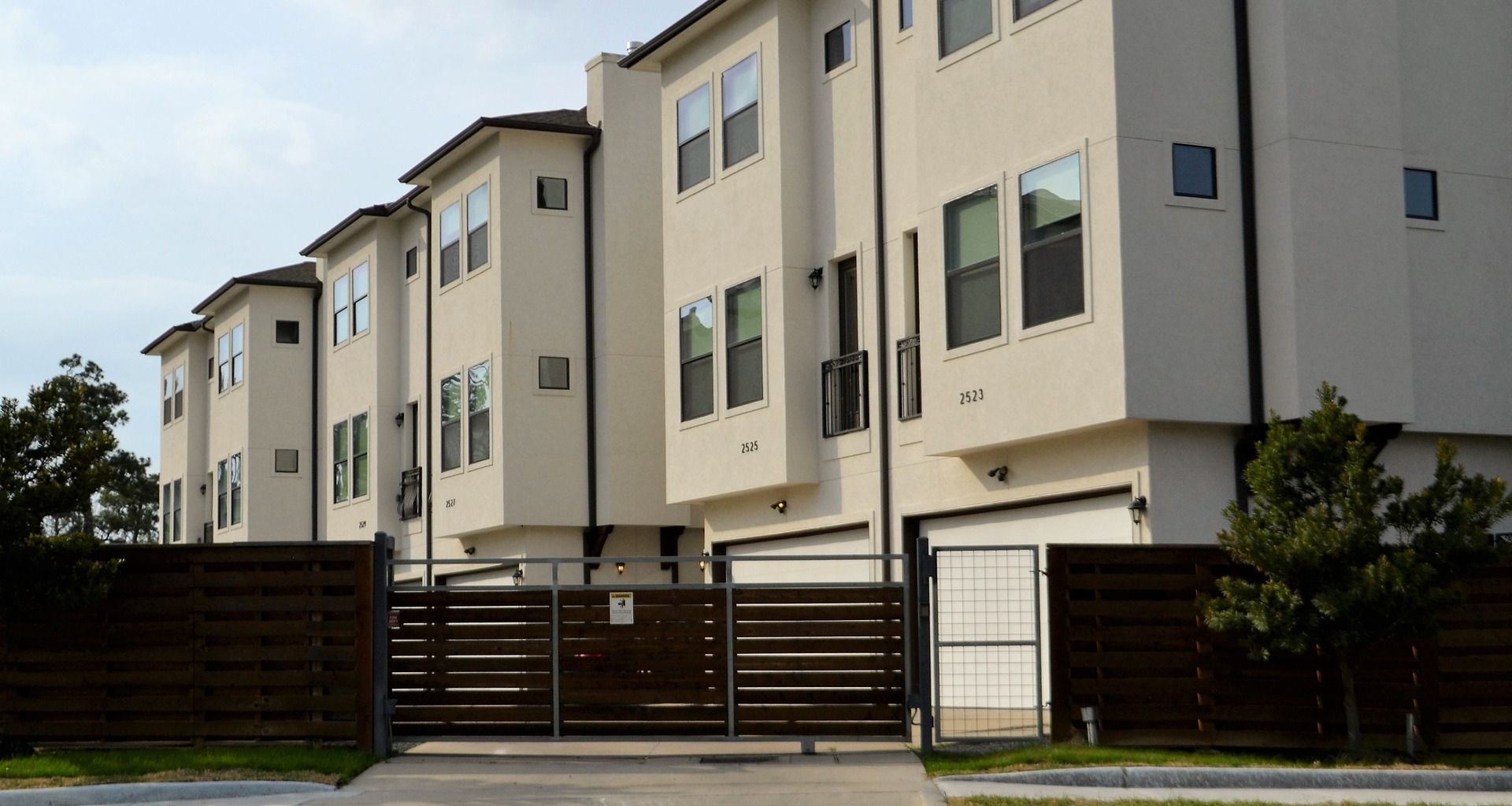More Clarity is Required for Fire Acceptable Solution Provision for Low Rise Simple Residential Buildings (C/AS1)

Like many other consultants, at THE DESIGNFIRE we work on terrace housing developments (i.e., side-by-side residential unit developments) a lot these days. These types of buildings contribute a large amount to the design works we are currently doing. They are considered to be simple and clear-cut design building types; Building industry people should not have many different opinions about resolving compliance and details.
Recently, we had some conversations with a few industry-related people and also council people regarding the consistency of interpretation of Acceptable Solutions for such types of buildings (C/AS1).
The design and fire safety requirements of terrace house buildings becomes quite complex now, even when compared to the situation five years ago.
Yet, from my experience so far, the default Acceptable Solution for fire compliance in these types of buildings do not seem to have caught up with the current industry situation. This means, frequently, over the Acceptable Solution design requirement,
·Different designers/consultants have different interpretations and,
·Designers/consultants have different interpretations of Territorial Authority’s
Of course, Acceptable Solution is not a building code, and there are other means of compliance as well.
For this type of building – the simpler and higher volume of construction - the provision of Acceptable Solutions is important because the building industry needs clear-cut solutions for 95% of the problems they face. We do not want to bring up the intent of the performance requirement of building code every time we propose design solutions, as it is a costly and time-consuming exercise.
From my experience, in far too many cases, even when assessing the Acceptable Solution design, the Building Code performance requirement is often brought about and discussed to resolve the difference in compliance opinions.
Some also say as, in its current form, C/AS1 does not cover all the situations, in which case, building code performance requirements would need to be brought about in addition.
I do not agree with that approach in principle. That approach will inevitably bring some personal opinions into play, so the consensus is hard to reach. This results in unnecessary costs and delays.
Technically speaking, so long as the proposed building falls within the scope and limitation of the corresponding Acceptable Solution, and if the building complies with all the requirements of Acceptable Solutions, they are considered to be fully complying with the performance requirement of the Building Code, without needing to look at the building code itself.
The overhanging floor situation in the terrace house building is one of such matters that require more clarification under C/AS1. They are a very common design feature in practice, but fire rating provisions for this feature are not specifically stated in Acceptable Solutions. They are usually fire rated from underneath when it is adjacent to the neighbouring units by commonly agreed fire engineering principle. In implementing such provision, the question follows is - How much extent does fire rating provision of supporting elements etc., comes in?
I heard that the update is coming, but I would like to see more details and clarification in a major fashion on C/AS1 for the next revision rounds. Bringing in such clarifications and details by itself will reduce the building cost a lot, in my opinion.
Please visit our blog for more insights. https://thedesignfire.co.nz/blog/
