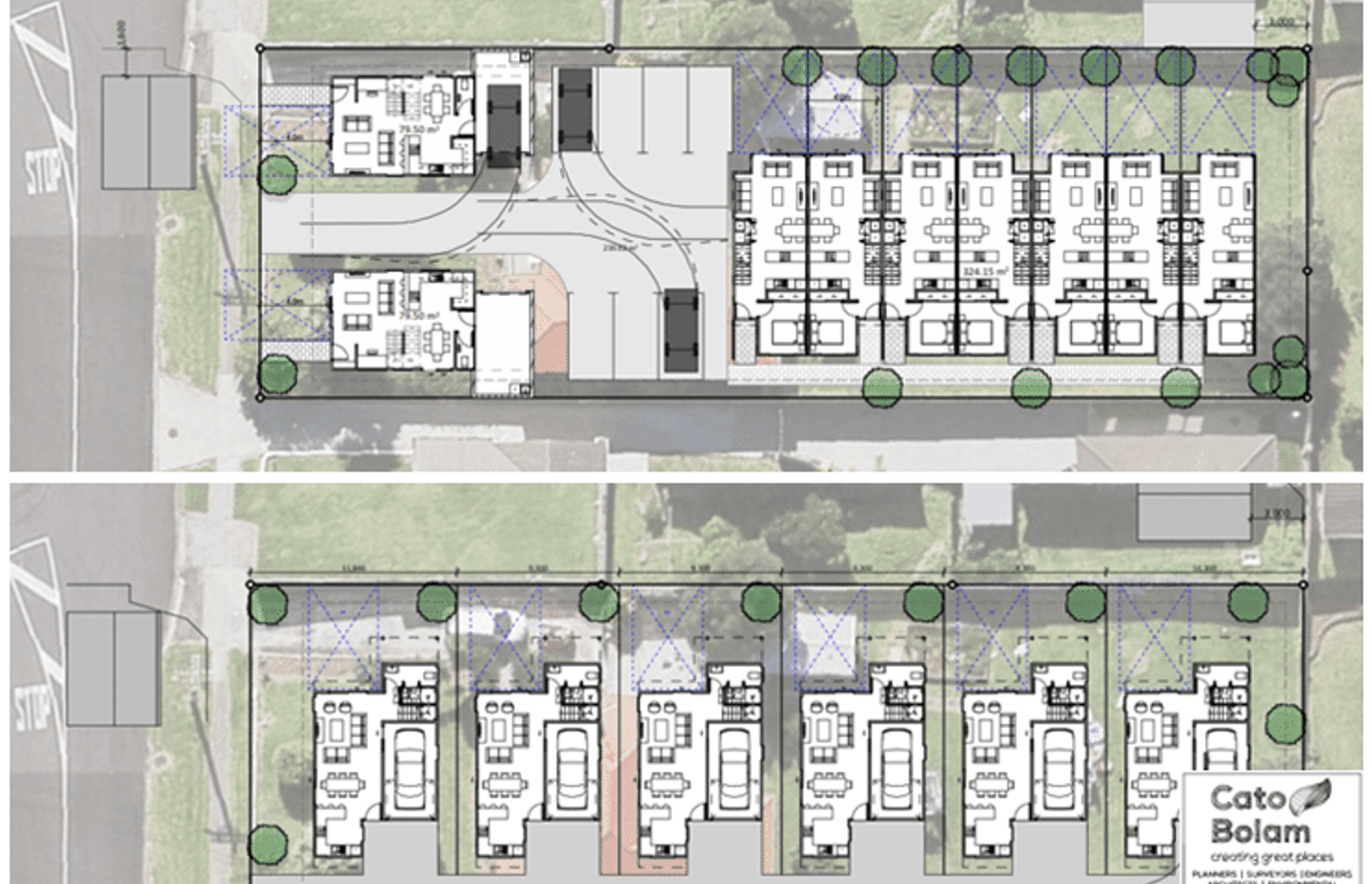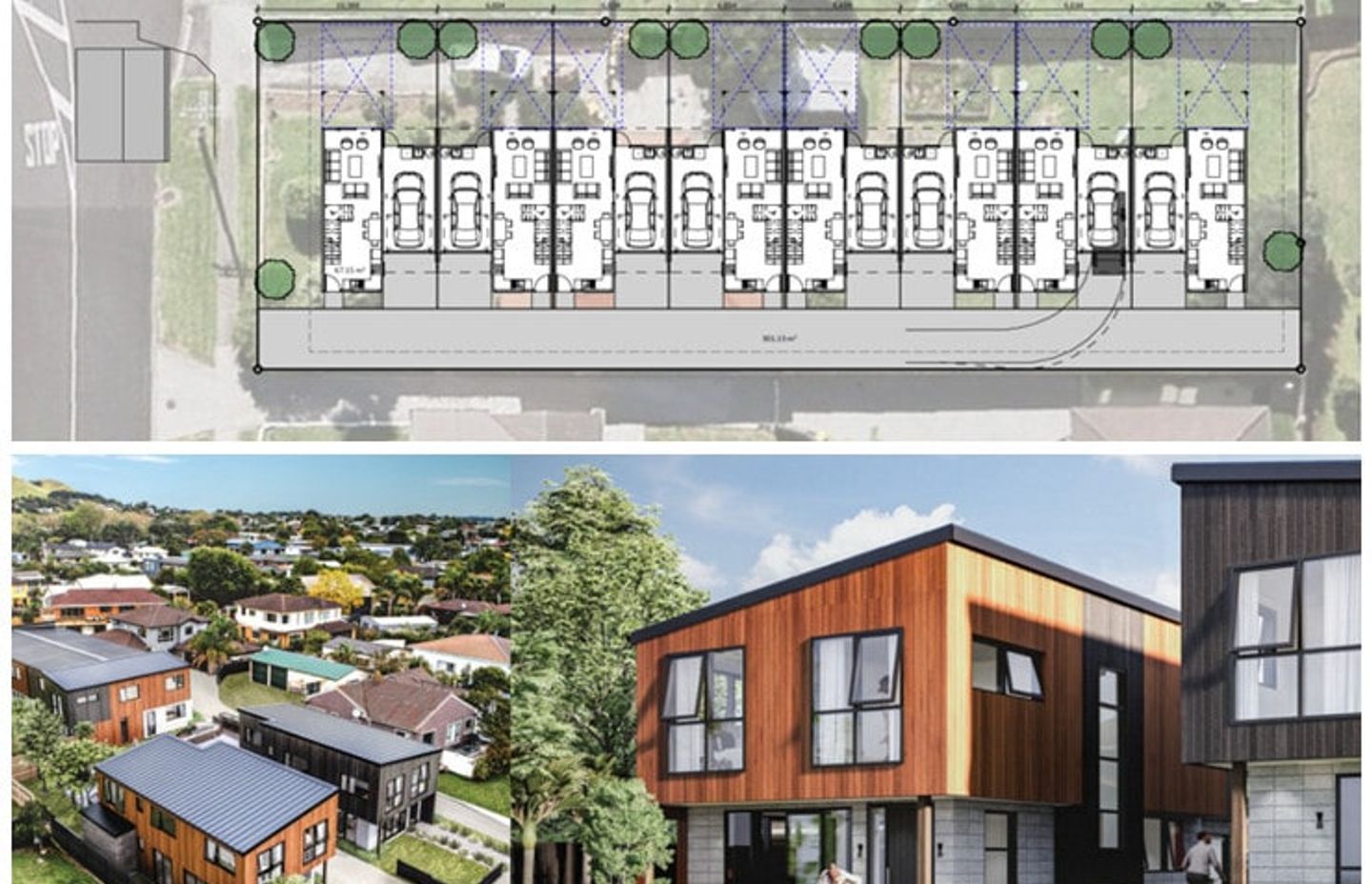Property Development
At Cato Bolam we work with a large range of clients, from first time developers and investors right up to large scale development experts. Whenever we are contacted about a new project one of the first questions, that is common across the spectrum, is “what can I do with the site?” For less experienced developers we are also explaining the property development process and offering guidance on where to start.
With almost 50 years of experience in land and property development, 90+ experienced and professional staff, and services across Planning, Surveying, Engineering, Architecture and Environmental we are experts in maximising the potential of your land and working with you to create great places.
Our expertise is providing a start-to-end service in the development of residential sites. Our process is generally divided into four distinct phases, with the first phase being the initial development feasibility and concept option analysis. This is one of the most important phases of work as it tests the potential of the site, assesses available options and most importantly helps you determine if a development is likely to be feasible. This feasibility work will set the direction of the project through to completion, or you may determine that the project is not feasible and another site should be looked at.
Our Team, will work closely with you to identify the options for your property and provide you with the best possible advice including providing a cost benefit analysis, concept options and answering your questions on subdivision costs.
The first step is determining the zone your property falls under, which in Auckland, is determined using the Auckland Unitary Plan Zoning Guide.
The four main zones for residential subdivision and development in Auckland are
SHZ – Single House Zone
MHS – Mixed Housing Suburban Zone
MHU – Mixed Housing Urban Zone
THAB – Terrace Housing and Apartment Building Zone
The MHS, MHU and THAB Zones have no maximum density requirement – the emphasis in on good urban design. Another important factor is there are some areas that have location specific precincts or overlays and these areas have their own specific rules that take priority over the standard zoning rules. It is important to establish if a site is within a Precinct or Overlay area.
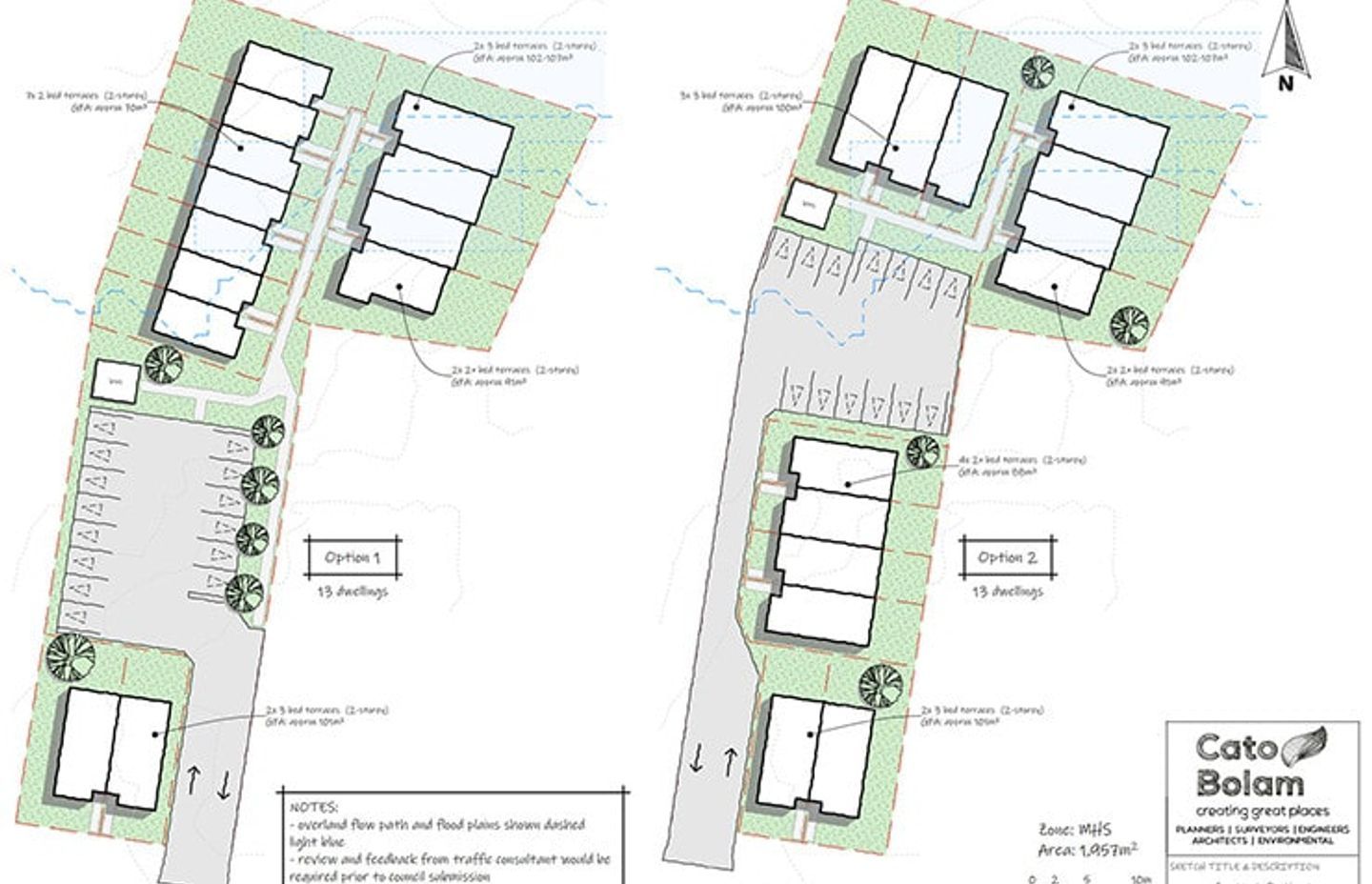
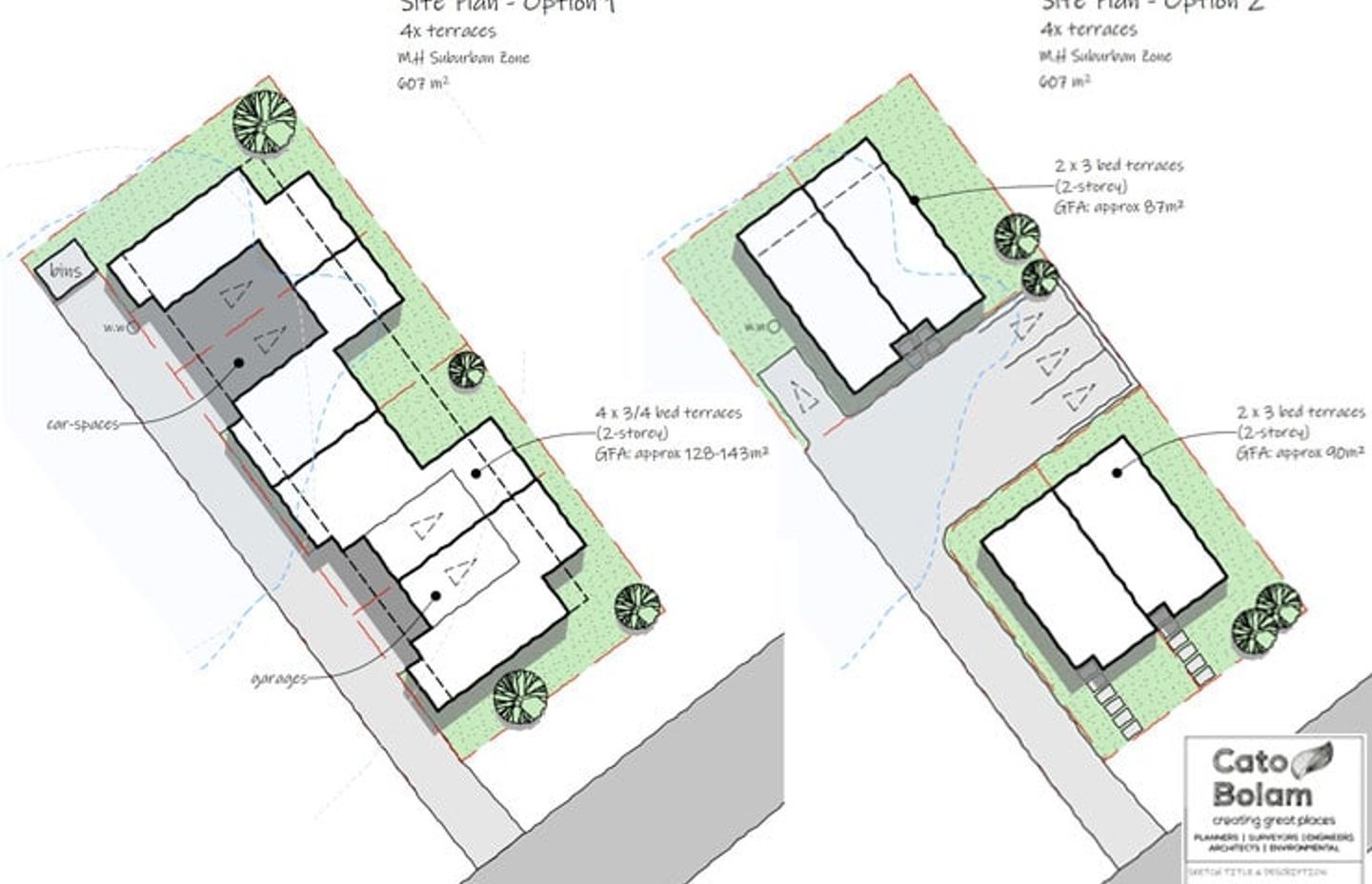
A common misconception among some beginner developers is that you need to create vacant sites of say 400m² in the MHS zone or 300m² in the MHU zone. Those minimum area rules apply only if you are creating a vacant section. If you are building and subdividing concurrently, no density limit applies, and this is why vacant site subdivision is now a rarity in urban Auckland compared to pre-Unitary Plan days.
Having no density limits opens up a lot of opportunity and potential for many different development options on a single site. It also makes the process of determining what sort of development you should do, that much more important as not every option will be feasible or profitable, which leads back to that common question of “what can I do with the site?”
When working with Cato Bolam, we identify and explain some of the key areas which often catch our clients out when considering redevelopment of their properties for subdivision.
- Exceeding Building coverage and falling below landscape area
- Height to boundary and maximum height
- Outlook and outdoor space compliance and orientation (private outdoor space overlooking road / carparks etc) and consideration of the existing house if this is to remain on the property
- Poor urban design. Good urban design is very important when submitting to the Auckland Council and our Architecture team will work closely with our internal planners
- Correct access, parking etc.
- Drainage servicing and management of flooding.
When undertaking this concept design process we will consider how different housing types may work on the site. Some will work better than others and a housing type that works well on one site might not lead to the best outcome on another site. It is also important to have an understanding of the local market which may drive the type of housing that should be investigated, which is why we encourage our clients to discuss options with local real estate agents.
Within the first stage of initial development feasibility and concept designs, we utilise our in-house expertise to consider these constraints before putting pen to paper. We will review the zoning, surrounding environment which can provide risks and opportunities, assess risks around physical constraints and advise if further assessment is needed prior to completing concept work. In some cases, we can make assumptions on likely outcomes which are subject to later assessment, or we may recommend that assessment prior to concept development. An important example of risk requiring further assessment is overland flowpaths and flood plains. We assess each property on a case by case basis and provide our opinion on options to address constraints where available.
If the property is not already owned and is being purchased, time constraints are often a major factor in determining what work we will undertake in Due Diligence stage.
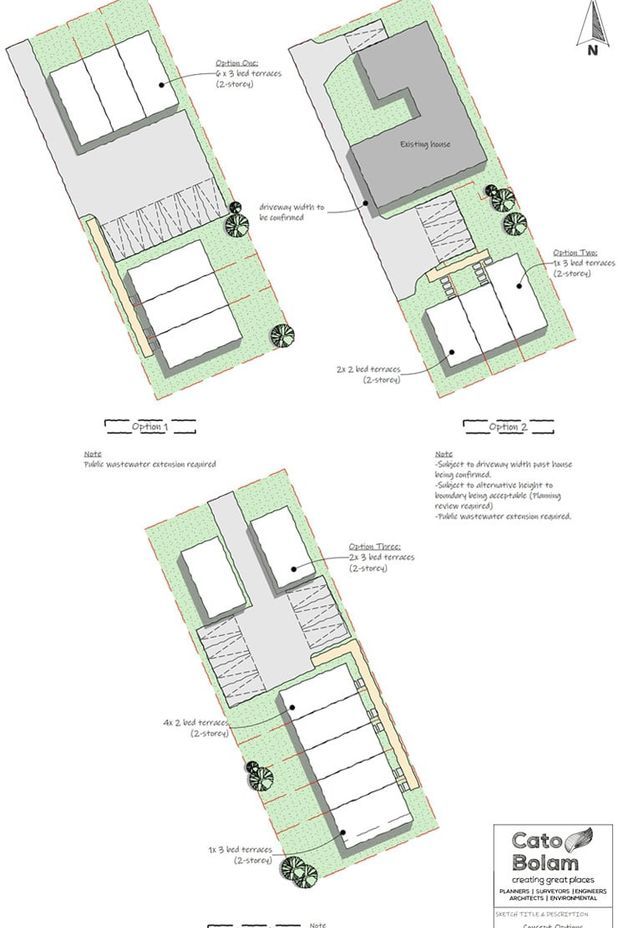
At the end of the concept design process, you will be presented with some development options considering the constraints of the site and your brief. From there further investigation can be undertaken to determine project costings. Cato Bolam can assist with providing full development costings in most cases. Once a development option is agreed upon, then the resource consent documentation process can begin.
The New Housing Supply Bill, prescribes new Medium Density Residential Standards (MDRS) standards for how residential sites can be developed. The new standards will apply from the date they are notified (August 2022), and then will only be amended by a streamlined submissions and decision-making process after that, with (essentially) the Minister for the Environment having the final say. The new standards will have impacts everywhere, but the most significant changes will be where current zones only allow the building of one dwelling – such as the Single House Zone in Auckland.
Below you can see concept options and renders for Seaforth Avenue a Mixed Housing Suburban Zone residential development with 8 dwellings on site and a freehold subdivision, located in Mangere Bridge and below this a series of concept options we have provided for different Mixed Housing Suburban and Mixed Housing Urban Zone property developments.
