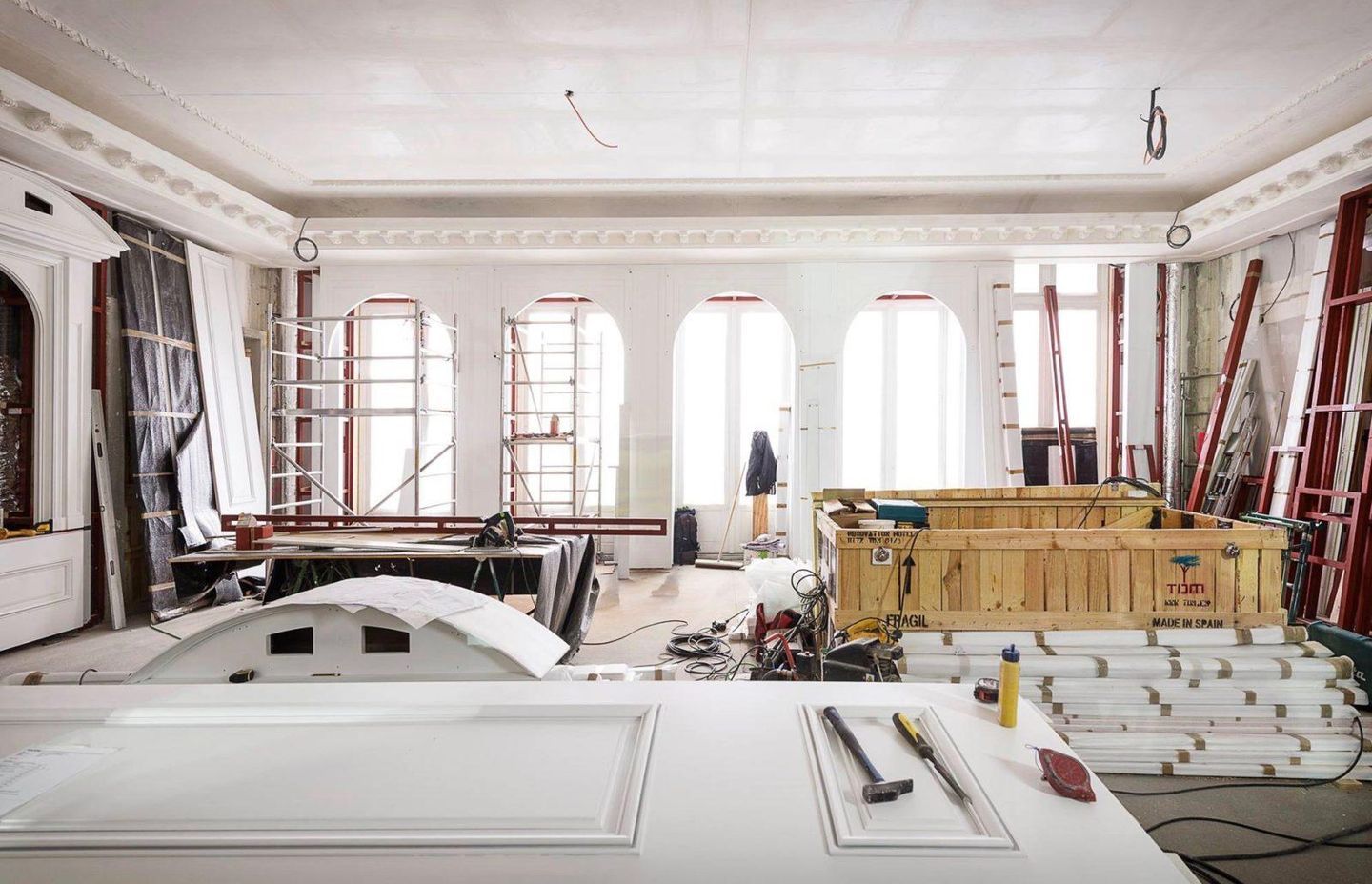Reasons & Ideas for Home Renovations For Home Owners


Every home renovation project is unique — as each home and its household members differ. Fortunately, innovative solutions to these challenges can be achieved in the design process.
There are many reasons why a homeowner would want to renovate their home.
Home feels dark and cramped
Many older homes were built with the philosophy of dedicating each room to a specific task without interaction with adjacent spaces. This results in homes with many small rooms which lack spatial flow and natural light.
You might want to go for an open floor plan in your next remodelling project if your home faces these problems. This means tearing down the walls between the rooms to create a large, free space — usually a family room, breakfast area and kitchen combination.
Within the space, individual “rooms” can be added with half walls, floor coverings, ceiling details, lighting or wall colour. Creating precise lines of sight from one space to another creates a sense of openness, and the absence of walls allows light to travel through the house further.
To make the home more spacious
You may not want to invest in extensions/additions to your home, but you still want to expand one or two rooms. You can convert your powder room into a full bathroom, add a walk-in closet to your bedroom, create an eat-in kitchen or expand your family room with a little more floor space.
If you’ve been dreaming of more space, a bump-out addition may be the solution. Bump-outs are expensive per square foot but more affordable than building a full-size addition. It is incredible, the difference a few feet more space can make.
Small kitchen
This is one of the most popular reasons for remodelling a home. Many older homes were constructed with small and enclosed kitchens with the intention that only one person who be cooking at once. Today’s households though, have several chefs and want spaces where parents/children/guests can connect.
Designers also borrow space from underutilised areas such as closets or adjacent dining/family rooms to overcome the problem of a too-small kitchen. You might even move the whole kitchen into another section of the house.
If you can’t reconfigure your kitchen from inside the current footprint of your house, then you may consider a bump-out or an extension.
Connecting the house outdoors
Homeowners are always searching for ways to link their interior spaces to the outside. Outdoor living quarters, kitchens and fireplaces are now an expansion to indoor areas inside the house.
Creating a seamless link between your indoors and outdoors is another way of raising the living spaces of your house, particularly in areas where enjoying the backyard is almost an activity for the whole year.
