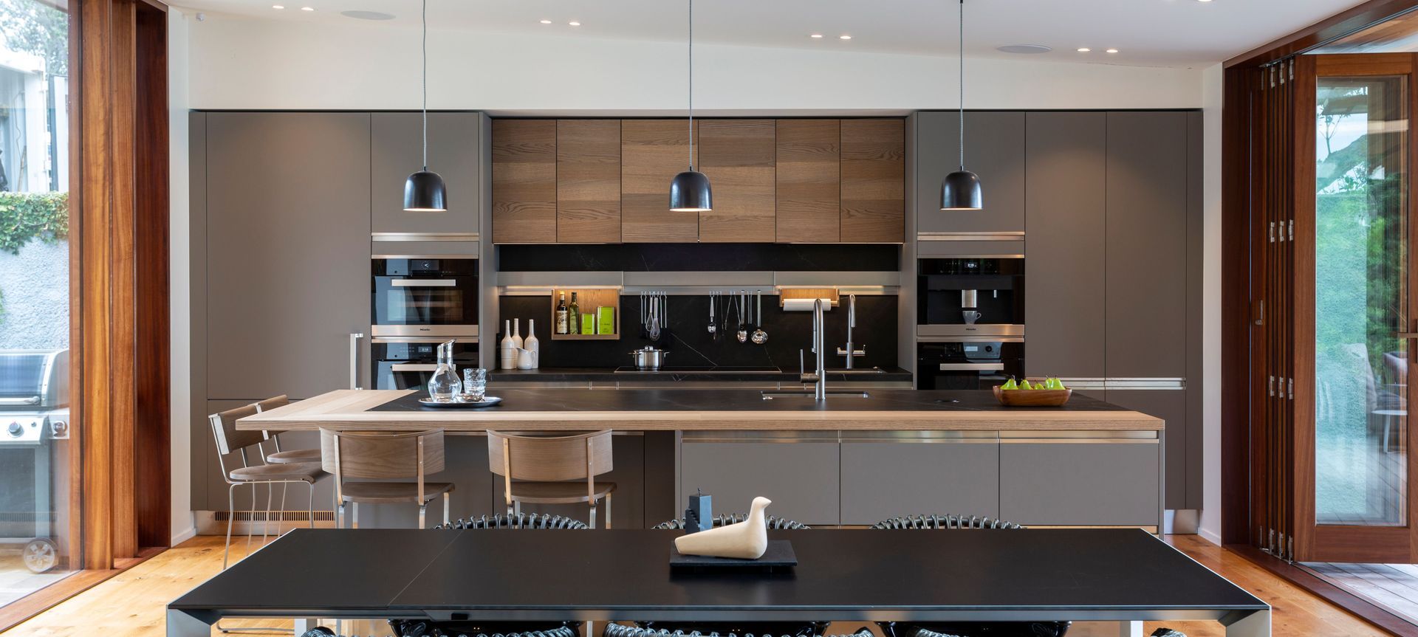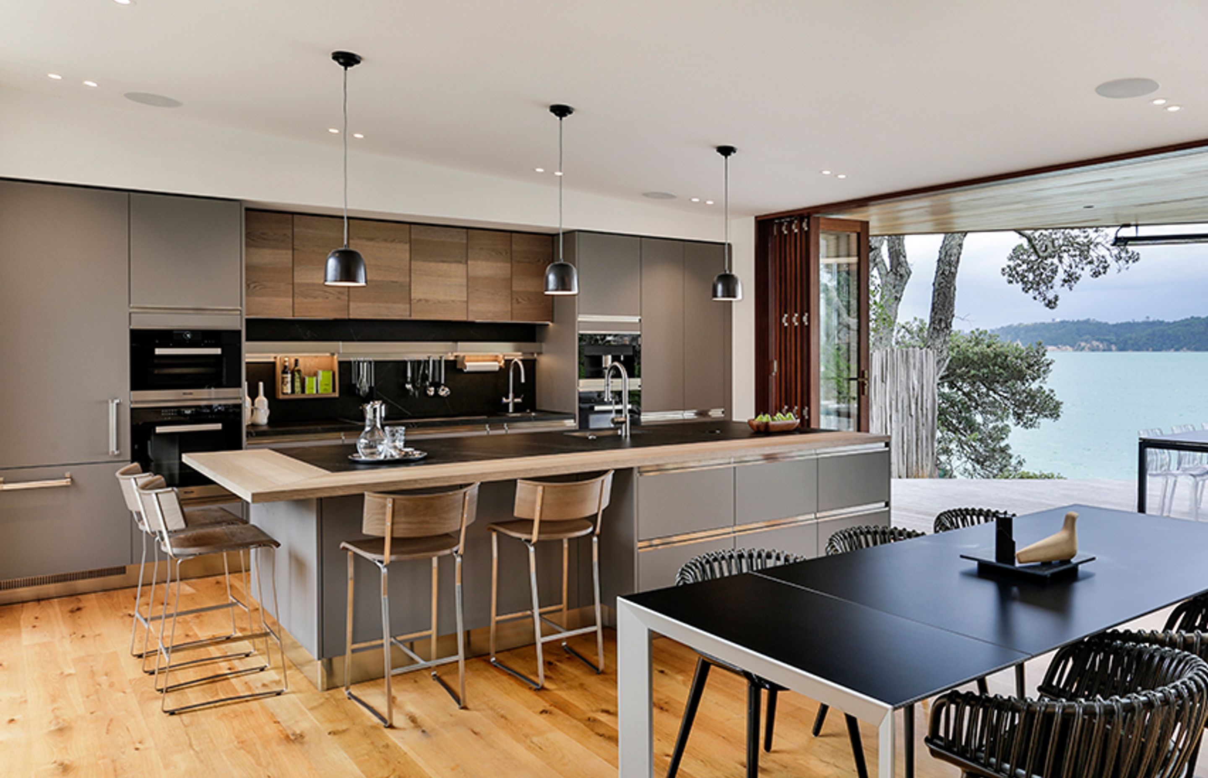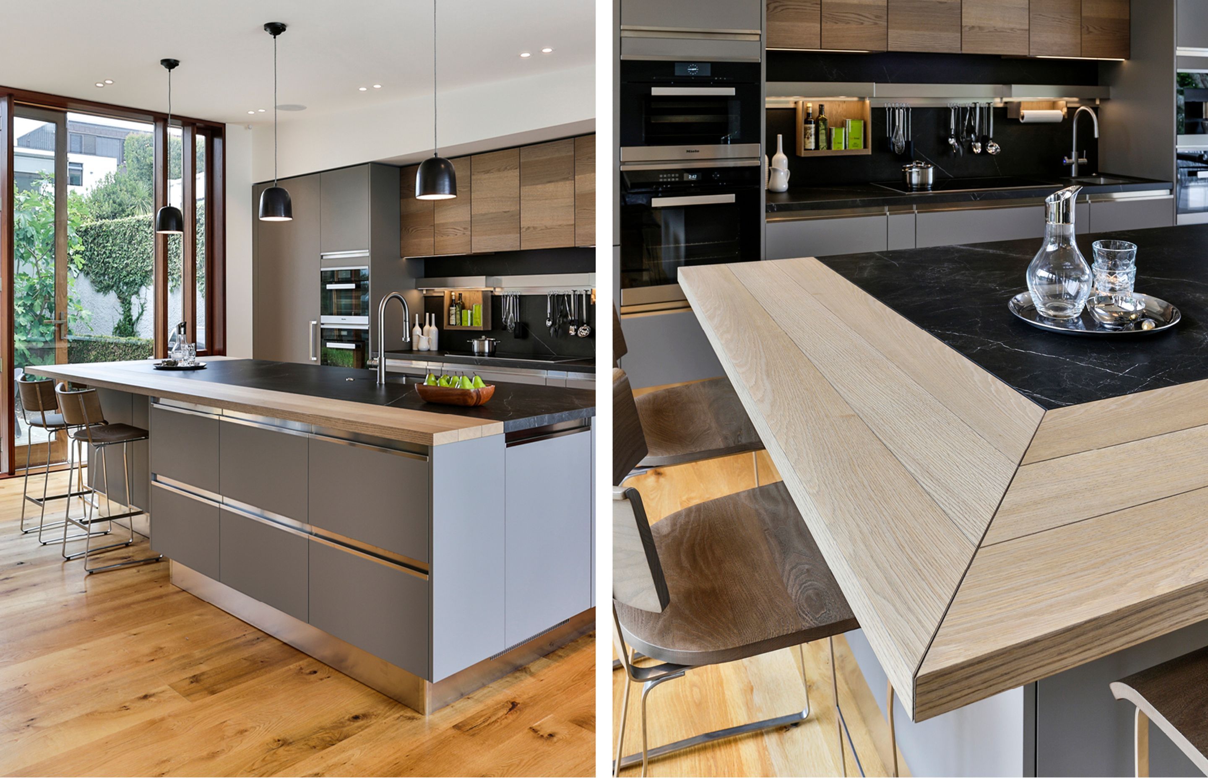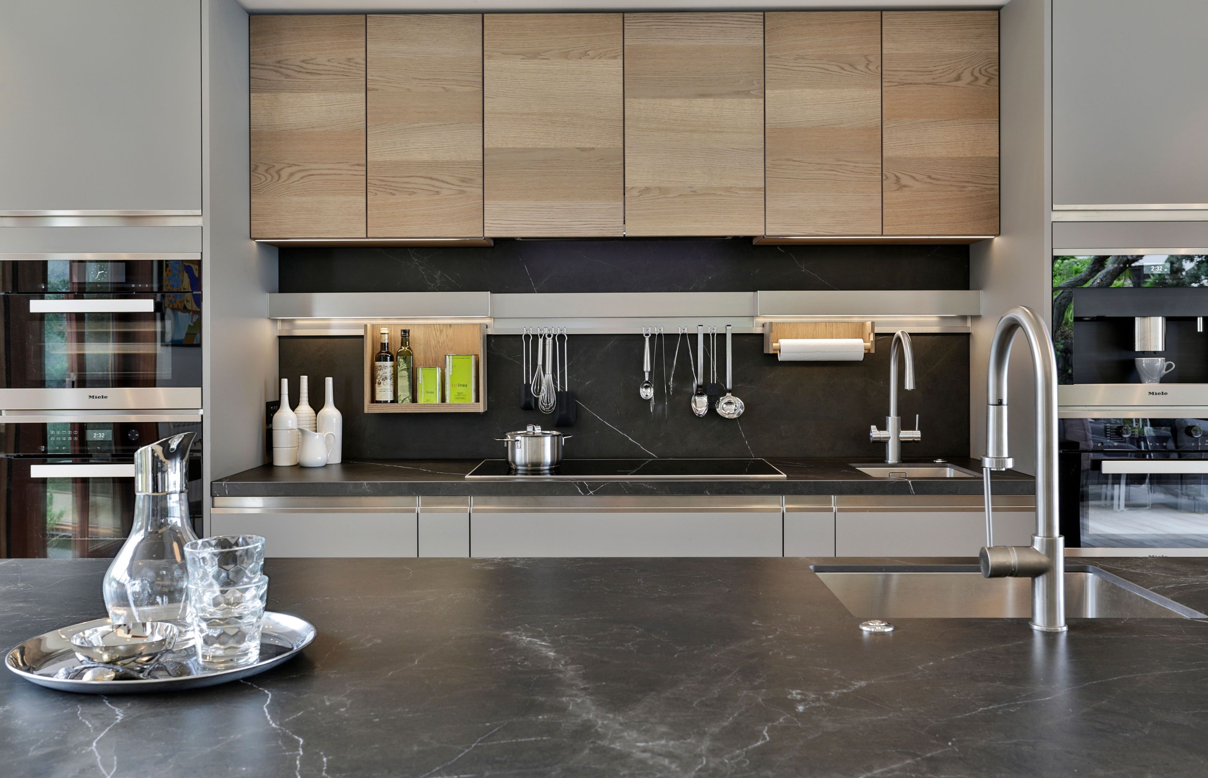The heart of the home
Written by
30 September 2020
•
5 min read

As more of us plan to live in place into our old age the concept of future proofing our homes is gaining momentum. Long-term strategies incorporating infrastructure such as accessible bathrooms and even lifts are being integrated into the design of our homes as standard practice.
Over and above such considerations there is the notion that future proofing also means ensuring our lifestyle stays relevant to our changing needs.
It was this that drove the owners of this home to Matisse to provide them with a kitchen that would function for the current needs of the family but also continue to function through the next phase of planned renovations and lifestyle changes, says Alan Bertenshaw, Director of Matisse.
“The homeowners are long-term clients of Matisse and are well-versed in design principles with strong views on what they were looking to achieve with this renovation. It is always a privilege to work with clients who have such a great understanding of design and who have a clear sense of the long-term goals.
“They presented us with a design scheme and we used that as the basis and really made it hum incorporating custom elements from the Arclinea Convivium collection.”

Arclinea: a leader in kitchen design
“In our opinion, Arclinea is the number one kitchen brand in the world,” says Alan. “They were the design innovators behind the modern, open-plan kitchen, bringing it out of its confined space and into the living area. All of the kitchens are designed by Antonio Citterio, Arclinea’s Art Director and globally renowned as one of the best designers in the world. We’ve been working together for 25 years providing discerning homeowners with the kitchen of their dreams.”
For this project, Alan says the clients wanted a family-friendly kitchen that could also step up when entertaining for larger numbers.
“Functionally, there were a number of requirements to improve the overall amenity of the space including offering more storage and informal seating. Aesthetically, it also needed to integrate within the existing space to minimise the need for structural alterations. The clients also have plans to convert an adjoining outdoor courtyard into a family room/bar area as part of future works, so the kitchen needed to offer design flexibility that would see it remain in keeping with the overall design scheme.”

Arclinea: solutions to challenges faced
The space set aside for the kitchen was constrained by the need to incorporate a formal dining area and by being flanked by two outdoor areas, access to which had to be maintained. The solution was to divide the space into three zones—working, prep/casual dining, formal dining.
“The working zone was situated along the back wall and accommodates a number of integrated appliances—including refrigerator—for day-to-day use and for entertaining,” says Alan. “A bulkhead was installed above the cabinets to provide for ventilation, in the form of a 30mm negative detail between the cabinetry and bulkhead and to conceal extractor ducting. It also helps to visually assimilate the cabinetry into the space, giving it a sense of having always been there.
“The inclusion of a large island between the working zone and the formal dining zone also resolved a number of challenges by providing additional storage space in the form of drawers and cupboards, as well as housing further integrated appliances including a wine fridge. At the same time it ensured open circulation between indoors and out remained to the fore.”
With the clients’ strong passion for cooking and for entertaining came the need to offer casual seating within the kitchen space. Alan says this was achieved by incorporating a table element into the island.
“Again, Arclinea had the ideal product in the form of its proprietary range of wood tables. We chose one that could be integrated into the island and which would provide seating for four. We teamed this with Olimpia stools, also exclusively from Arclinea, in a finish designed to match the table and the fossil oak cabinets.”

Arclinea: form and function
The Convivium line is all about open living space with the kitchen as a central, organised element within—offering true rapport between the cook and others in a companionable setting, says Alan. “Which made it the perfect solution for this project.”
“The combination of pantry units, large drawers and sophisticated Mensolinea shelf with LED lighting on the splashback, coupled with the island, provides the perfect amount of storage and integration space. Subtle lighting elements on the splashback and underneath the cabinetry lend a whole new dimension to the space, which looks absolutely fantastic at night.
“Another factor for choosing Convivium is the high level of design it offers, which was of paramount importance to the clients who wanted a refined look that would not quickly date. For durability we went with cabinetry made from Arclinea’s innovative material, Armour, which is derived from a process of high-pressure thermal lamination. Armour is an innovative material which has specific characteristics—low light reflectivity; is extremely opaque; has a soft-touch, anti-fingerprint finish; thermal healing of superficial micro-scratches is also possible—which makes it ideal for a range of vertical and horizontal interior design applications: kitchens, hospitality, healthcare, transportation, bathrooms and furniture.
“We chose Armour Grigio, which is a mushroom-grey colour that perfectly complements the Pohutukawa-lined harbourside setting. To off-set that, we went with a fossil oak wood veneer on the upper cabinets for warmth and to bring a touch of nature indoors. For the island, rear bench and splashback we chose iStone porcelain in Storm Nero for a dramatic contrast.”
Alan says the Matisse team really loved working on this design with the clients and the end result is a visually dramatic change to what was there before; a stunning result that everyone loves and is proud of.
Learn more about Arclinea kitchens from Matisse.