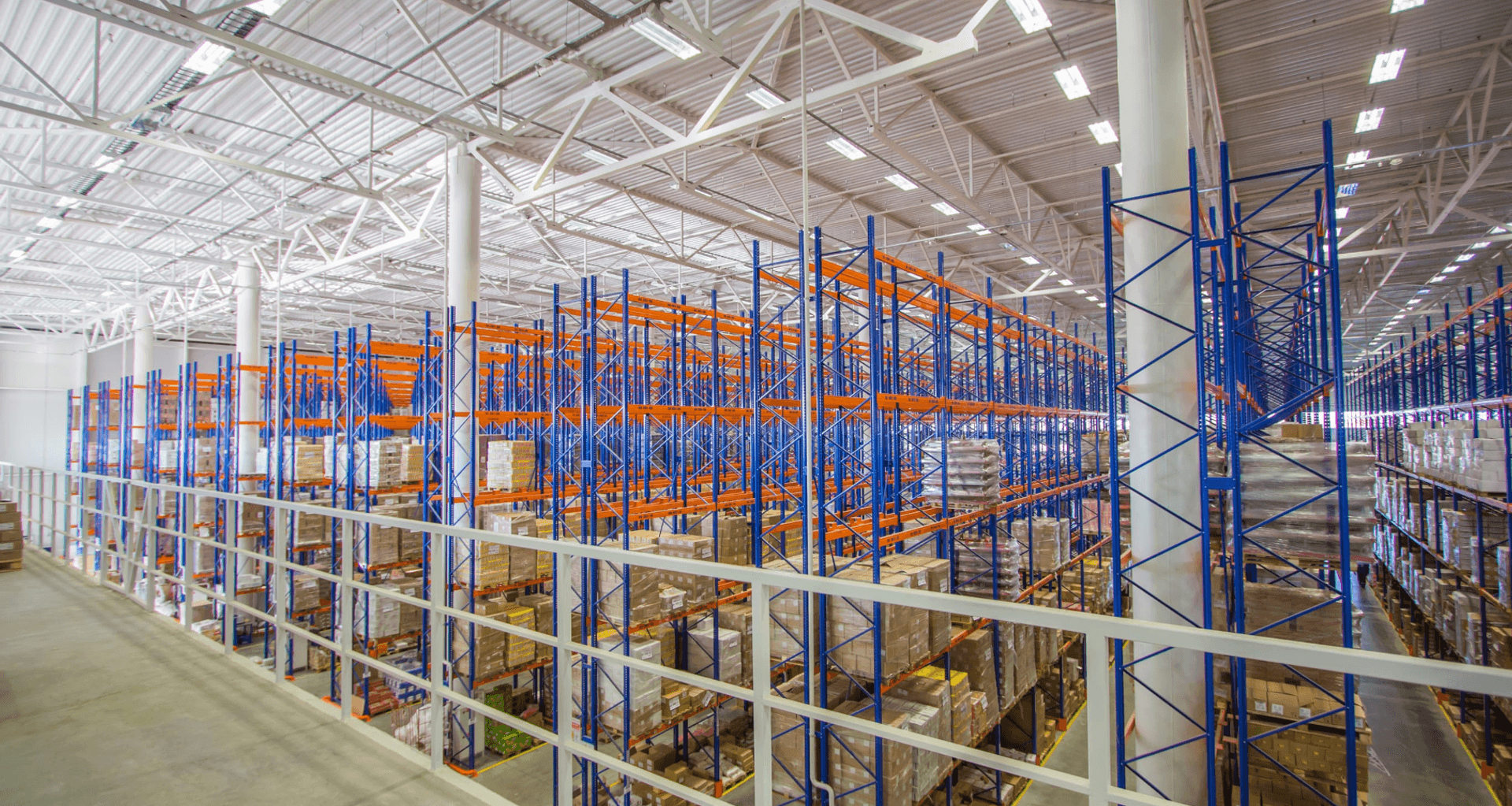Implication of mezzanine floor extension in warehouse

The significance of smoke control on intermediate floors within warehouses cannot be understated when discussing fire safety. Using the C/AS2 solution, which adheres to a 35 sqm limit, is one method to tackle this issue. Alternatively, considering an increase in the designated limit is also an option.
Delving into the C/AS2 Solution
Originated from the New Zealand Building Code, the C/AS2 (Acceptable) solution provides vital guidance on ensuring that buildings comply with fire safety standards. Specifically, for warehouses with intermediate floors, a 35 sqm limit is usually applied. This restriction is purposefully set to guarantee that the incorporated smoke control system is proficient in confining smoke and thwarting its spread to other sections of the structure. However, in scenarios where the system's design is optimized for larger spaces, there's potential to expand this limit.
The C/VM2 Method: A Computational Approach
For those seeking a more adaptable design solution, the c/vm2 method offers an answer. As a computational fluid dynamics (CFD) modelling tool, this method simulates the motion and behavior of smoke and heat during fires. Especially beneficial for intermediate floors within warehouses—spaces often vulnerable to high risks of smoke spread due to the facility's sheer size and presence of combustible materials—the c/vm2 method aids in creating smoke control systems tailored for effectiveness. Nevertheless, irrespective of the method employed, a minimum 30-minute fire rating remains a requisite, providing ample structural support for evacuation during emergencies.
Making Informed Choices for Safety
In essence, when dealing with smoke control challenges on warehouse intermediate floors, either the C/AS2 solution with its 35 sqm limit can be employed, or an alternative approach that contemplates a raised limit, provided the smoke control system is competently designed. The C/VM2 method also stands out as a robust tool for designing systems that offer a minimum of 30 minutes fire rating, ensuring reduced risks of smoke spread and asset damage.
Seeking expert guidance? THE DESIGNFIRE is here to assist in your building compliance journey. Reach out to us today.
For more details and insights, check out our post on Implication of mezzanine floor extension in warehouse in our blog
https://thedesignfire.co.nz/blog/implication-of-mezzanine-floor-extension-in-warehouse/
