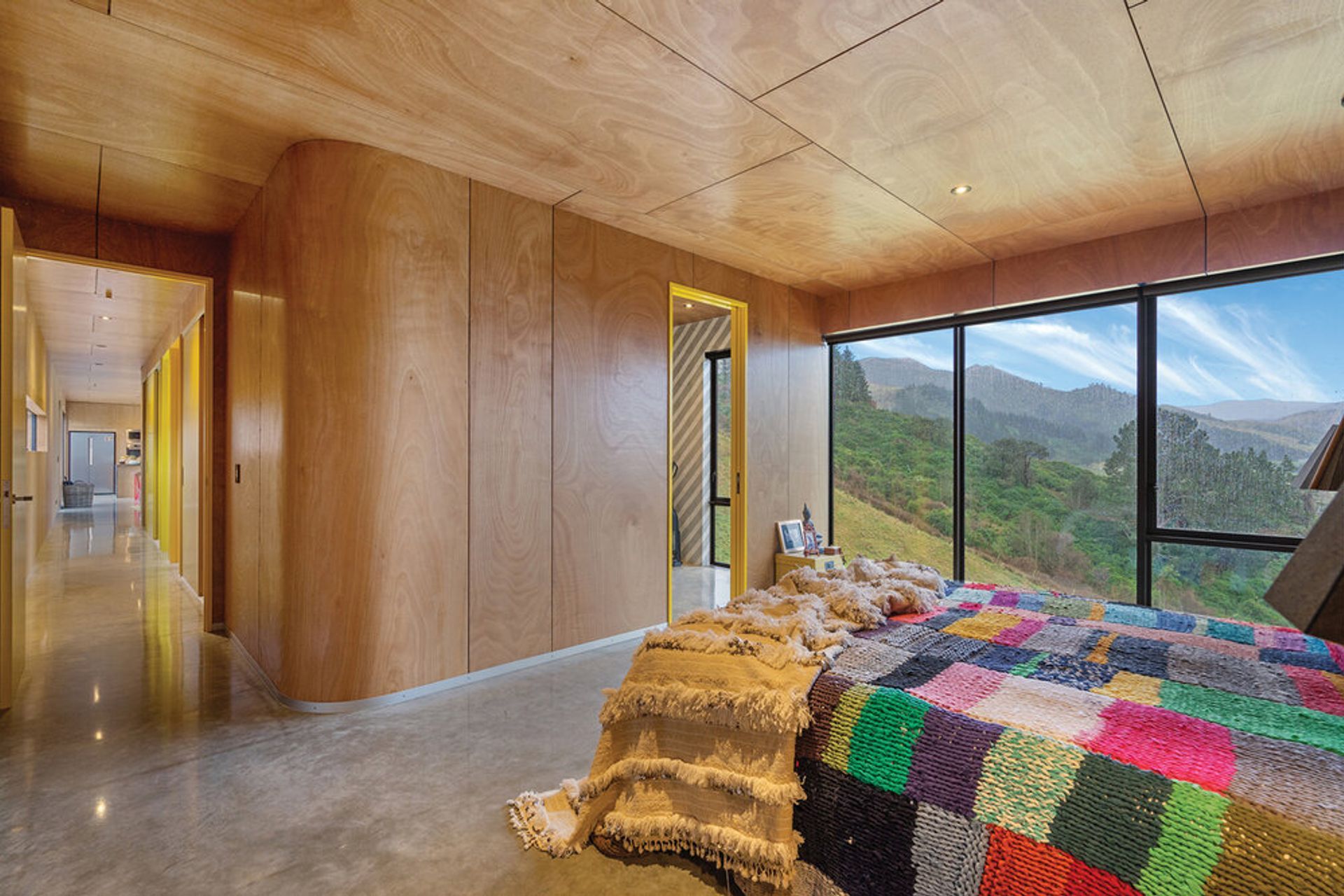Where the kōwhai blooms

There is a Māori legend that tells of the blossoming of the kōwhai, New Zealand’s flower of spring. A young Māori man was seeking the love of the beautiful Kotiro. But she would not accept his love until her suitor performed some great and unprecedented deed. And so, the young man shut his eyes and put forth his powers and caused the kōwhai tree to spring into flower before her eyes. The girl was amazed, and ever since that day, says the Māori legend, the kōwhai has flowered on leafless branches, a sign and a reminder of the ancient miracle.
The result is indeed a great and unprecedented home situated just north of Oxford, thanks to the team at LM Built, alongside some smart architecture and the inspiration of the beautiful kōwhai tree.
Both originally from northern hemisphere islands, arriving in New Zealand nine years ago, the homeowners were immediately struck by New Zealands’ tree life and birds. They loved tramping and exploring the native bush and marvelled at the diversity of the flora and fauna.
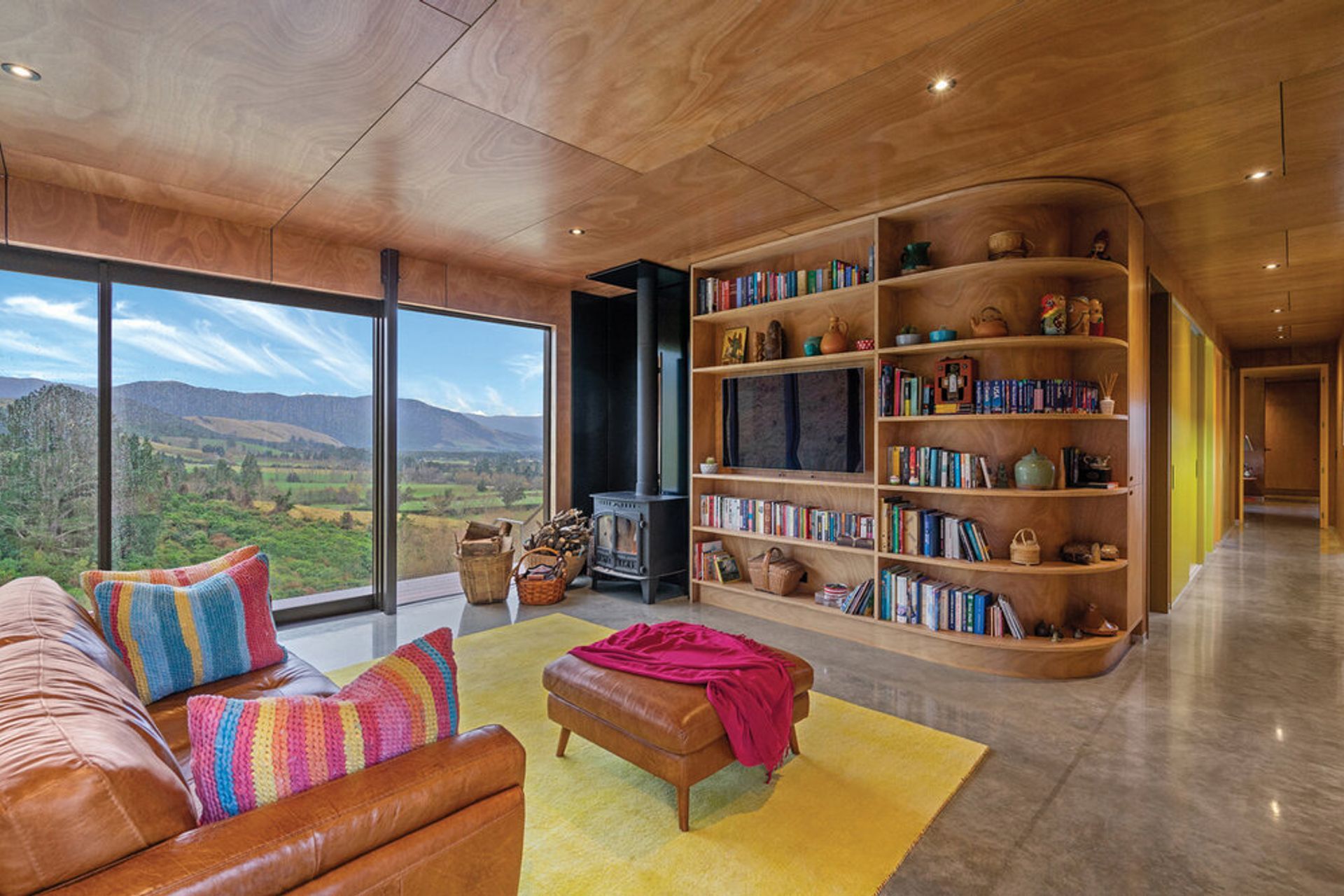
“We just love the abundance of New Zealand’s native bush,” says one of the homeowners. “We knew we wanted to build our home here. We wanted to combine our love of the Philip Johnson Glass House [an example of a building with minimal structure, geometry and proportions, that showcases the effects of transparency and reflection] with our deep appreciation of the New Zealand nature, particularly our love of the kōwhai tree.”
It’s this analogy and homage to New Zealand’s unofficial national flower that threads throughout the home. The ‘bones’ of the house, in the form of exposed polished concrete, represent the ‘roots’ of the kōwhai tree. The plywood interior walls and cedar exterior walls represent the branches, and the bright yellow roof is a nod to the distinctive flower of the kōwhai.
“This is a very different home,” says Leo Meredith, director at LM Built. “It is a unique and bespoke build – something we are passionate about, and specialise in at LM Built.”
It is clear talking to Leo that he is just as passionate about this build as the owners. Specialising in architecturally designed homes, he values his clients and shares their dreams and desires for their home. He loves the natural look of the polished concrete floors, the Okoume plywood walls and the outstanding white American oak joinery.
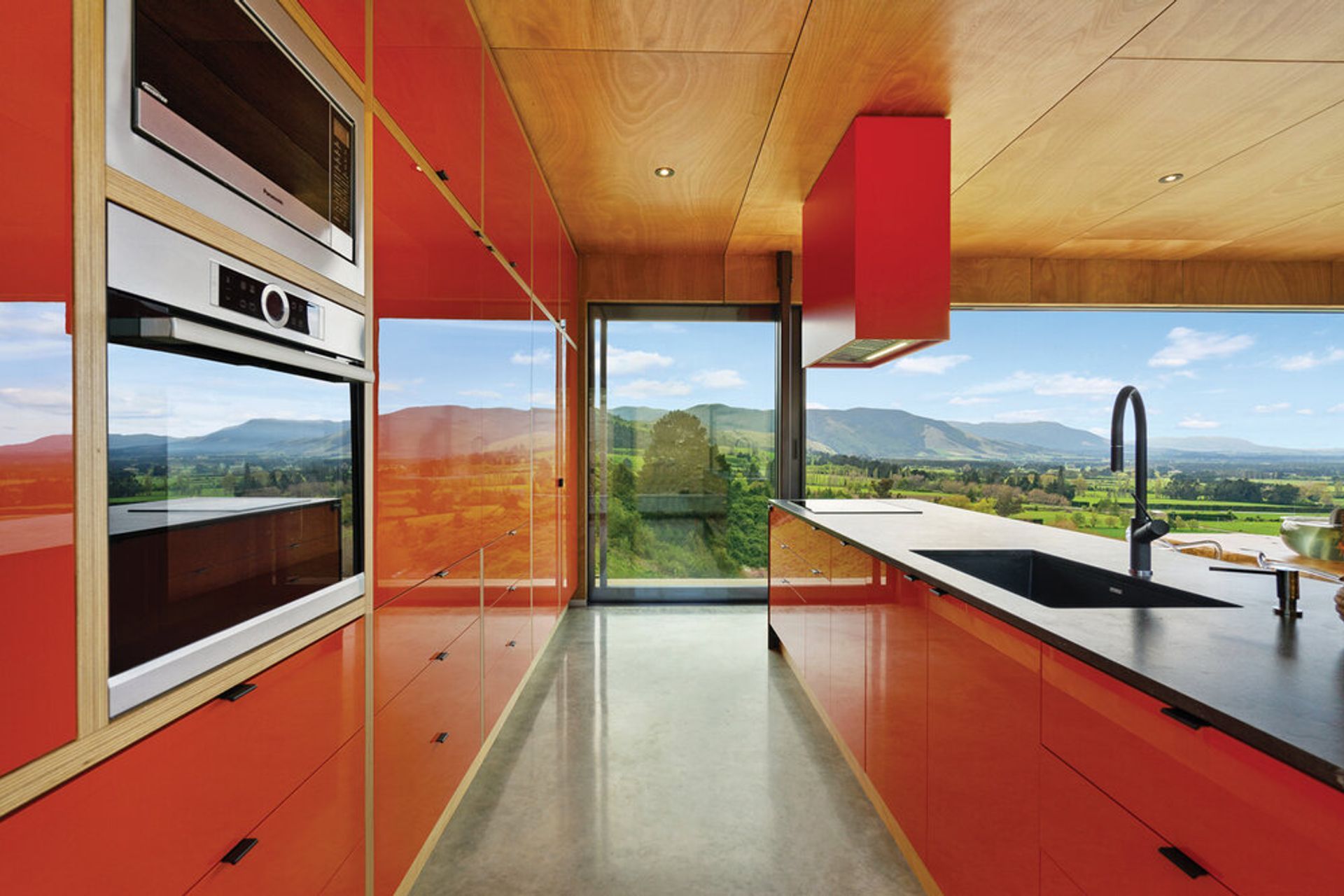
“The roof is just amazing as well,” says Leo. “There are not many houses out there in New Zealand with a bright yellow roof, but it works here.”
It’s thanks to Metalcraft Roofing that the roof has turned out so brilliantly. Manufactured from New Zealand steel into the architecturally designed tray roof, the Espan product proved to be a winner. “It’s an innovative design that Metalcraft is used to working with,” says Jason Lambert of Metalcraft Roofing. “The product has no external fixings and a sliding clip system. All of our installers that work with the product are certified and approved. It’s painted at our own steel mill north of Auckland and the colour looks fantastic. We don’t hold it in stock so it’s entirely made to measure, meaning there is minimum wastage, and it’s also designed specifically for New Zealand conditions.”
The 175 square metre home is nestled considerately into the hillside, beautifully finished by TK Plastering, using the Rockcote system. TK Plastering regularly works with LM Built and with over 20 years of successful business, they know how to create top results. The company specialises in new home exterior plastering, but also works on existing homes or businesses to transform the exterior, giving it a brand new, modern look and increasing the value of the property at the same time.
The cladding is a natural cedar colour on three of the elevations that face the road. It’s a modern box-look from the public-facing side, but from the back, the yellow is striking, yet measured. Every room has a view, and every room is walled in plywood, representing the woody compartments within the kōwhai pod.

Complementing the eco focus of the home is the all-natural, sustainable insulation, in the form of Knauf Earthwool Glasswool, installed throughout the property by Living House. Living House managing director, John, has been fitting insulation in the Canterbury area for over eight years and is proud of the product he installs. “It’s got all the latest technology in it and is built to acoustic standard. It's great to be working with recycled glass, and our customers love it,” says John. The continuation of the kōwhai metaphor is seamless. With no interior external right-angled corners, every internal door is painted a different shade of yellow (as a nod to the eight recognised species of kōwhai).
“This is so much more than an eco-home. Yes, it is exactly facing north to the winter sun; yes, it has a high level of insulation, thermally broken windows, low-E glass and a log burner that runs the underfloor heating, but it also has so many additional cool features,” smiles Leo.
The curved walls required a large amount of skill and precision to build. Curves were cut out of multiple layers of plywood as a template and then studs spaced at very close centres following the curve. The spaces between the sheets are created using a negative detail with a Coloursteel flashing behind, creating a unique feature where the sheets join. All of the wall sheets line up with the sheets on the ceilings; this takes precision set out and workmanship. The spaces have indents that are painted black, and the studs in the ply are screwed close together and left visible, creating a feature. The result is a long way from the 'chalet' look, instead, giving the home an industrial vibe that is modern yet homely.
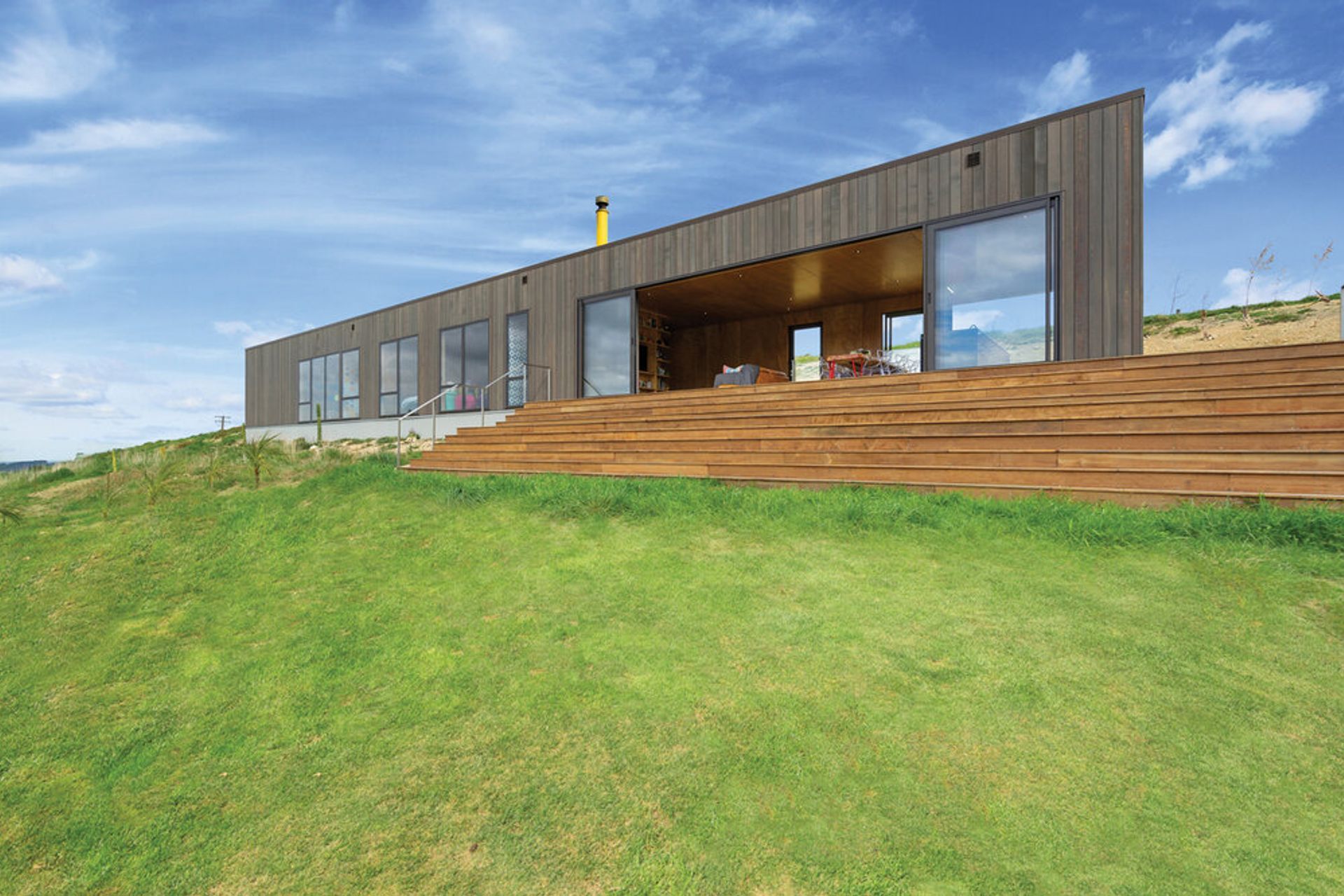
Another impressive feature is the ten-metre wide sliding doors, included to maximise the north-facing views. Made with some ingenious steelwork and an exposed post, when fully open the eye is drawn immediately to the light and the view beyond the home.
“I love the ever-changing views,” says the homeowner. “Especially at night. We can see Matariki rising in May. Jupiter, in fact, all of the stars! We never get tired of it.”
The eye-catching kitchen features high-gloss bright orange cabinetry and a large black granite island benchtop. The space is connected seamlessly to the living area, providing a linking heartbeat to the home. With plenty of storage space, there is a place for every appliance, creating a sleek, clean look.
It’s interesting to note that the kōwhai analogy continues into the bathrooms, with the homeowners not afraid to continue the plywood interior into the wet spaces.
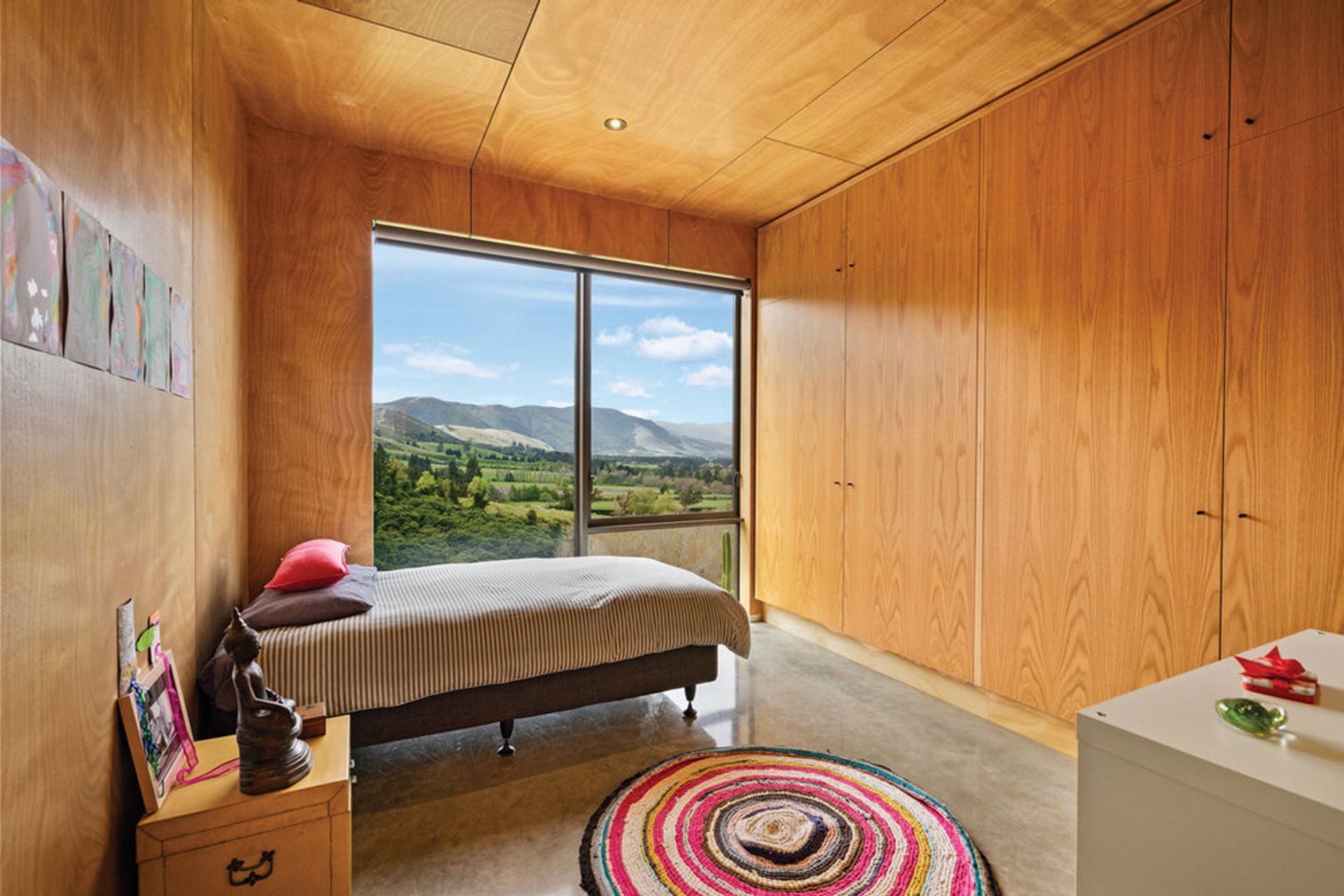
“We used marine grade ply in the bathrooms,” says the homeowner. “And some encaustic tiles which are thicker than normal which we had shipped down from Auckland. The hexagonal shape and the loud colours give it that psychedelic look, which certainly creates a different mood!” As Leo from LM Built says, it's so outrageously different, that it works.
With the challenge of a steep site and a high level of detail required on this build, it is surprising to learn that there were very few problems encountered during the project. The team at LM Built had to relocate some power cable services which ran through the section, but it was all in a day's work for the team. Hitting rock during the dig-out was the only significant challenge of this build. “We knew that we possibly could hit the rock,” says the homeowner, “and if we did this could mean a delay requiring special machinery and additional cost, but Leo managed our expectations right from the start. Luckily, we only hit a small amount of rock. That meant we had to change the timber retaining walls to concrete retaining walls, but Leo made sure we always knew what was happening.”
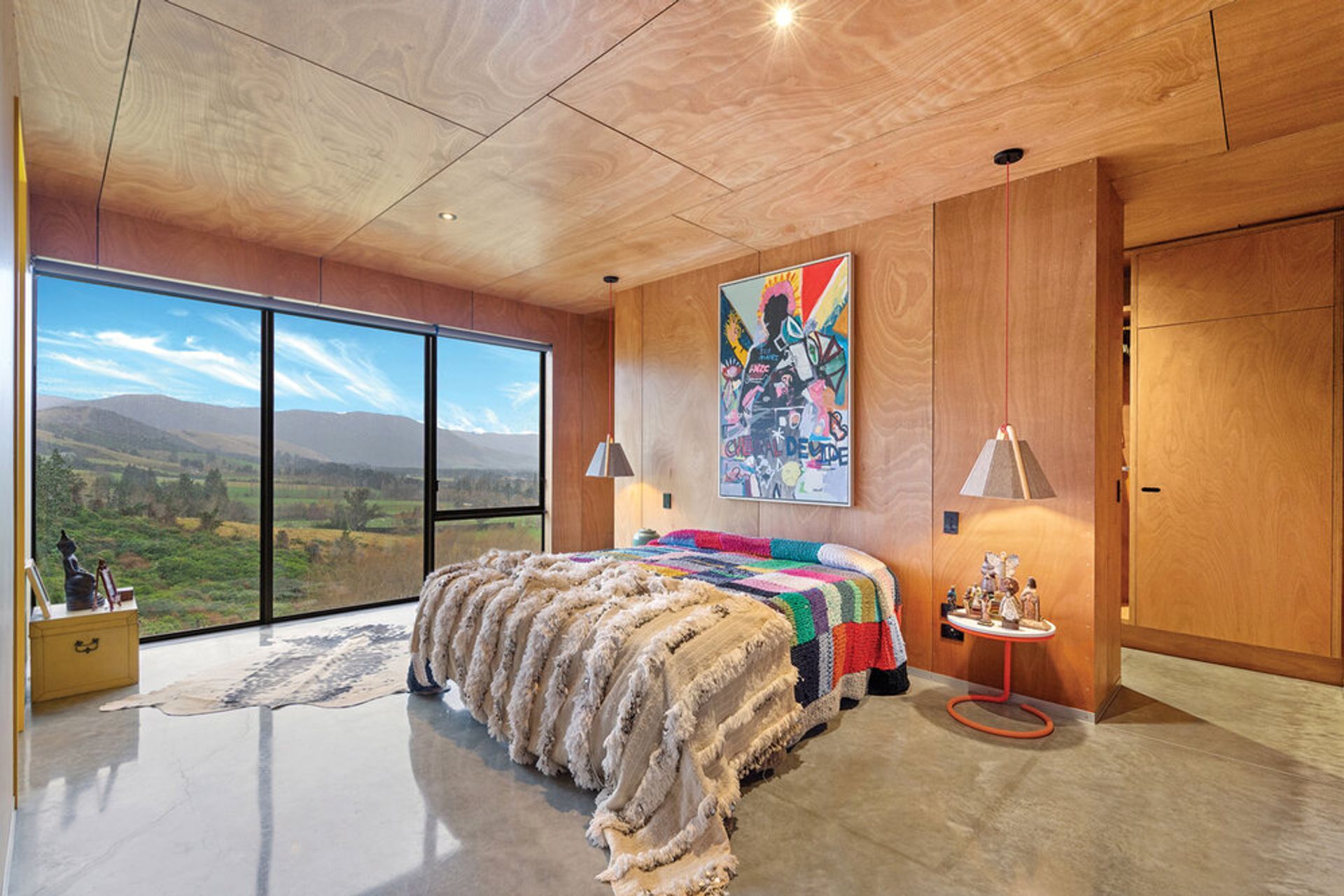
The attention to detail extends beyond the footprint of the home, with decorated sponge-finished concrete on the paths and patios surrounding the house. Riverstone Concrete has worked with LM Built on previous projects, and they were delighted to be working on this project, too. Scott from Riverstone Concrete says, “It was a challenging site for laying concrete, due to some steep slopes. But it was all very do-able for my team. We work all over Canterbury, and we employ experienced excavators and truck drivers, as well as specialists in concrete.”
Often overlooked on residential projects, quantity surveyors have a valuable role to play. Focus Project Services facilitated the tender process and established the project budget for the home from the conceptual documentation. This approach assisted both LM Built and the homeowners to understand the forecast cost of the project before committing to the full architectural design, giving them the confidence to continue with the design process. “We provided a budget and a management process to stick to that budget, so there are no surprises for the clients,” says Darryn Crawford of Focus Project Services.
All in all, it was a very positive experience building with Leo and the team from LM Built, according to the delighted homeowners.
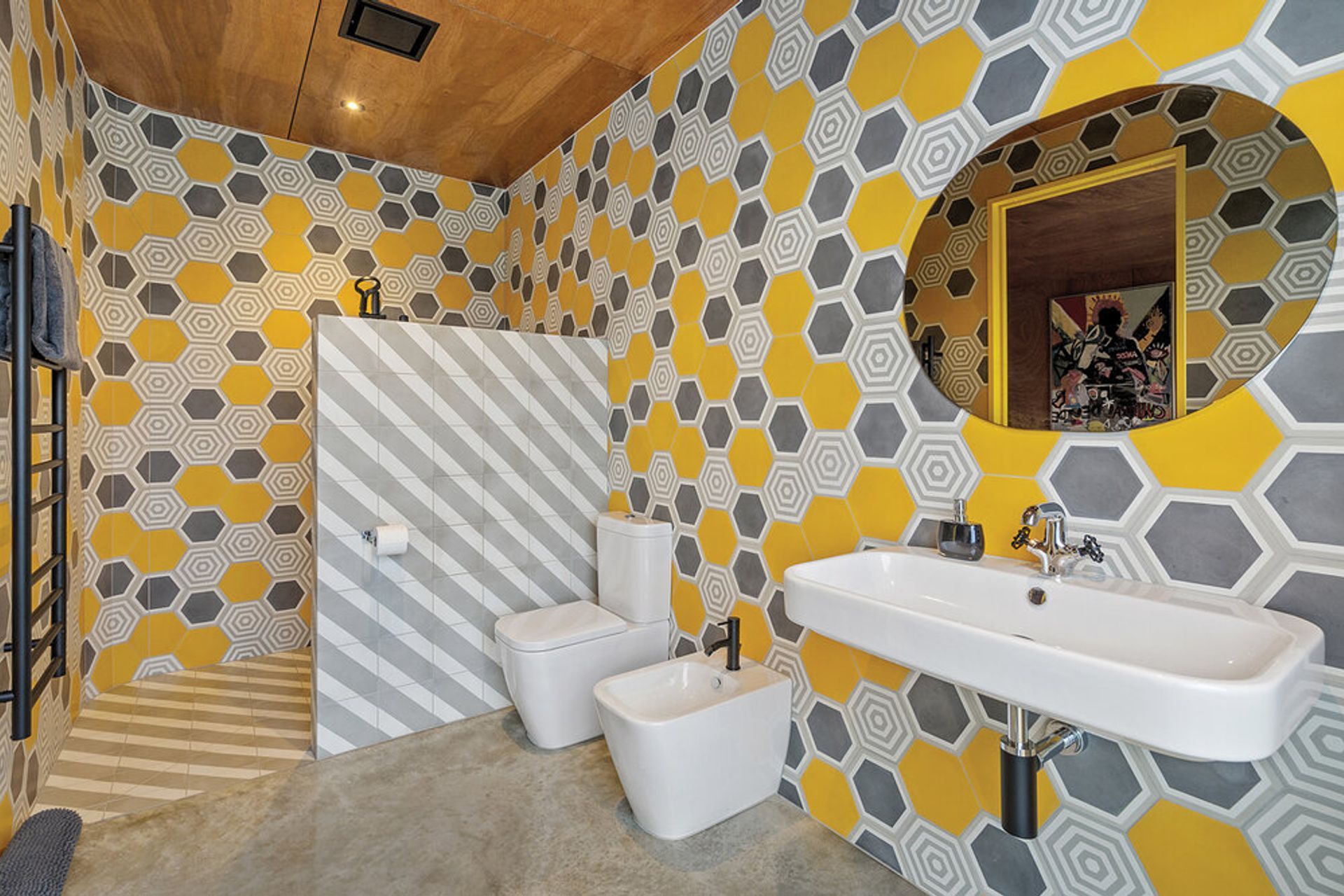
“Leo and his team were very easy to work with,” states the homeowner. “Leo is someone who listens and gets back to us all of the time. He was always patient in explaining things to us, and he came out to the site whenever we asked him to.”
It’s this focus on the customer that motivates Leo, too. “The most rewarding thing for me is seeing the smile on the client’s face,” says Leo. “And we have an exceptional team who all have the same goal. My staff are my most valuable asset.”
Employing nine full-time builders and a full-time administrator means LM Built are big enough to handle more complex and labour-intensive jobs, but still small enough to be able to offer a very personal service to the clients. States Leo, “The clients love that I am only a phone call away at any time so there is no miscommunication.”
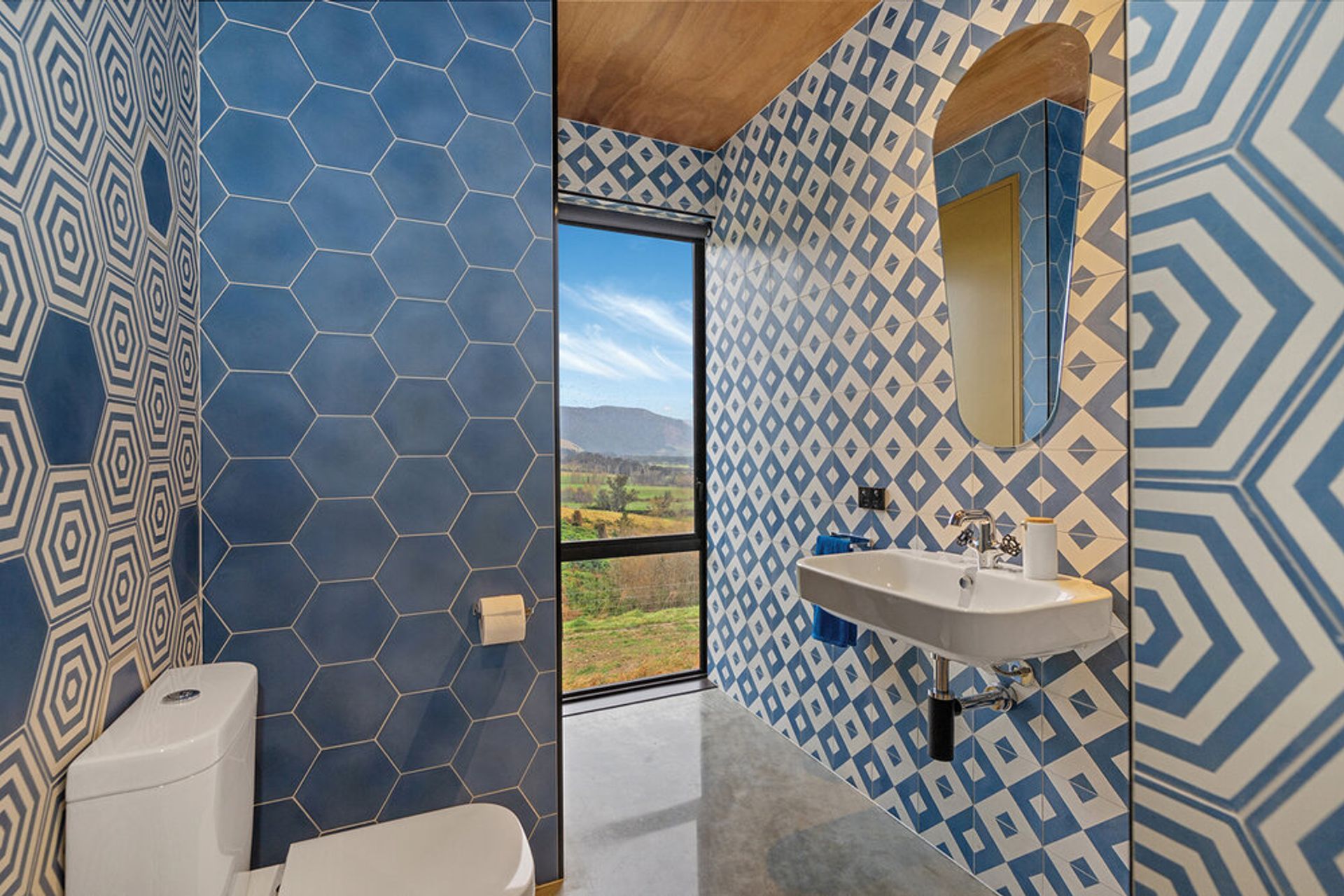
The foreman for this project, Brad, has been working with LM Built for five years. The company prides itself on working to a high level of detail and workmanship usually completing around three to four homes a year, depending on the size and complexity involved. Demonstrating the depth of the solid working relationship, Leo presented the homeowners with a kōwhai tree as a house-warming gift.
The kōwhai tree legend is as satisfying as any lover of fairy tales, or poetic soul could wish for. The homeowners have respectfully named the home Te Aonga Kōwhai meaning ‘where the kōwhai blooms’. Māori holds the tree in high esteem, valuing its hardwood and many medicinal properties. Indeed this is a home that LM Built and the homeowners can also hold in equally high regard.
