Hidden extension allows heritage home to shine
Written by
22 March 2022
•
5 min read

The challenge for any architect tasked with transforming an older house is how to meet the needs of modern life without compromising on its historic appeal – and doing so within the tight confines of planning regulations. In the case of this Federation-era house in Sydney’s east, Studio Prineas has managed not just to preserve the home’s architectural character, but to honour it in a creative rear addition invisible from the street.
“The brief was to restore the façade of the home while adding a more contemporary extension and a new master suite to the rear,” says Studio Prineas principal Eva-Marie Prineas. “As the owners have a large extended family, they wanted a space that would accommodate for frequent gatherings.”
Studio Prineas’ design approach resulted in a a beautifully restored home that expands into a spacious new living, kitchen and dining area – plus an upstairs master suite – opening out to the pool and backyard.
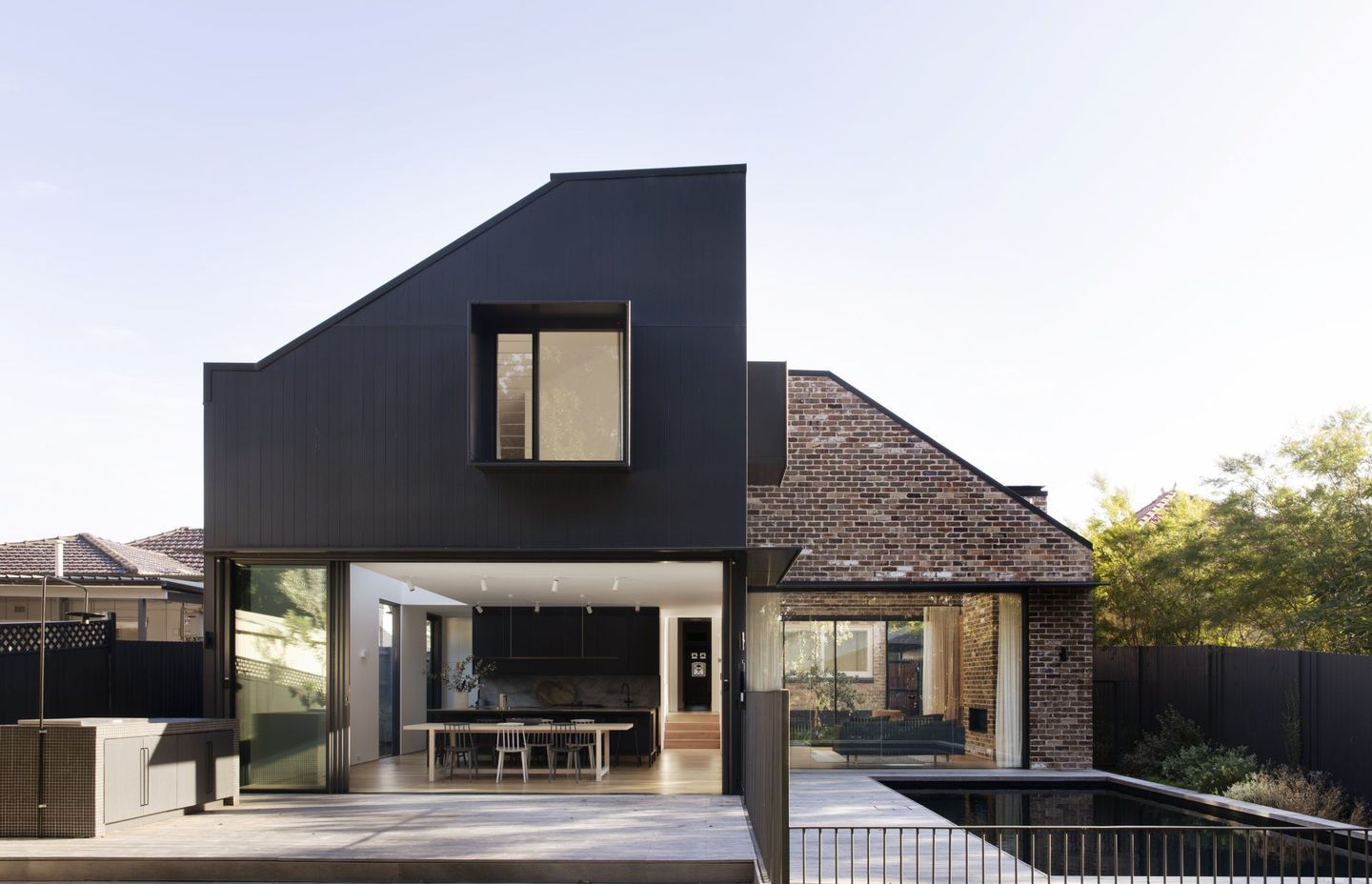
Adding a two-storey extension to the rear required some out-of-the-box thinking. The home’s location in a heritage streetscape meant not even a peep of the extension was allowed to be visible to passersby.
“A lowered floor level thoughtfully conceals the extension from the street elevation, addressing strict planning regulations of the conservation area locale,” explains Eva-Marie.
Echoing the original home’s gables on the rear addition also helped hide it from sight, while referencing the home’s history.
“Playfully mimicking the pitched volumes of the Federation frontage, the light-filled addition merges minimalist forms articulated in blackened timber and recycled red brick,” says Eva-Marie.
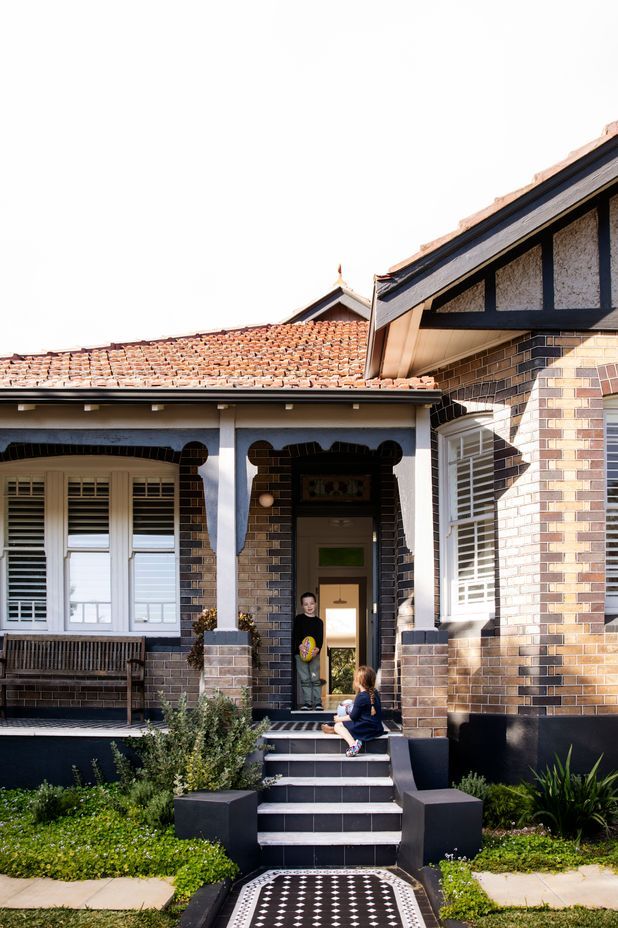
I genuinely believe the true value of architecture and design is expressed in problem solving
The sleek and rugged finishes of these materials continue inside, creating depth and dimension within the expansive space. The use of timber and brick inside also serves to tie old and new together by bringing the original home’s sense of scale and intimacy into the spacious addition.
“This gives a feeling of cohesion, a sense of warmth and the feeling of home,” Eva-Marie explains.
Uniting the new and the old is a common architectural challenge, but Eva-Marie says she and her team set out to solve it sympathetically and without resorting to imitation.
“I genuinely believe the true value of architecture and design is expressed in problem solving,” Eva-Marie says.
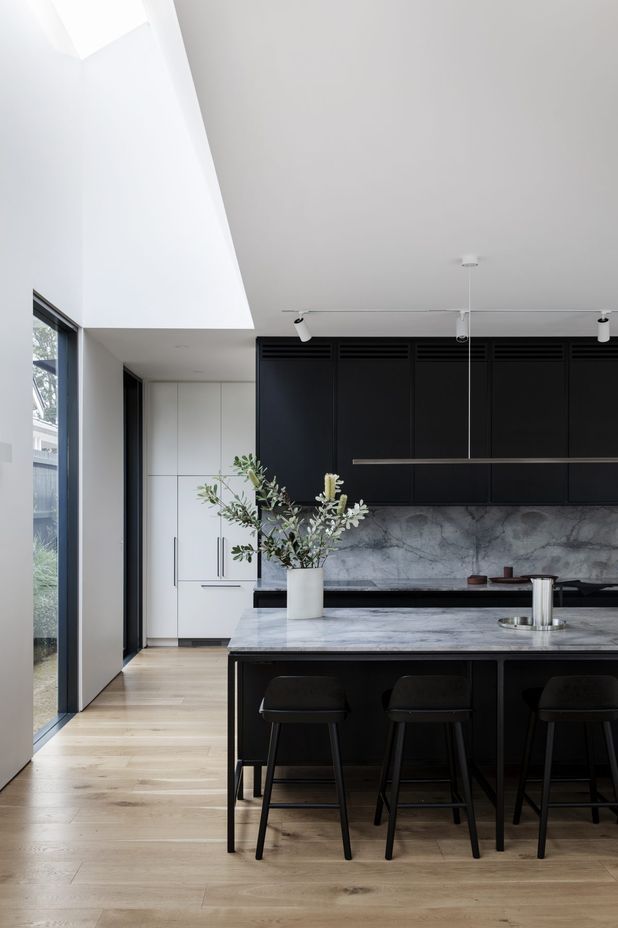
Aside from a smaller living area in the reworked original home, the extension houses the communal spaces. The kitchen’s deep island bench provides groups of extended family and friends an informal place to congregate, while stackable glass doors between the kitchen/dining and spacious deck (complete with built-in barbecue) expands the home’s entertaining capacity and encourages indoor-outdoor flow.
The renovated house now has four bedrooms, three bathrooms and a powder room.
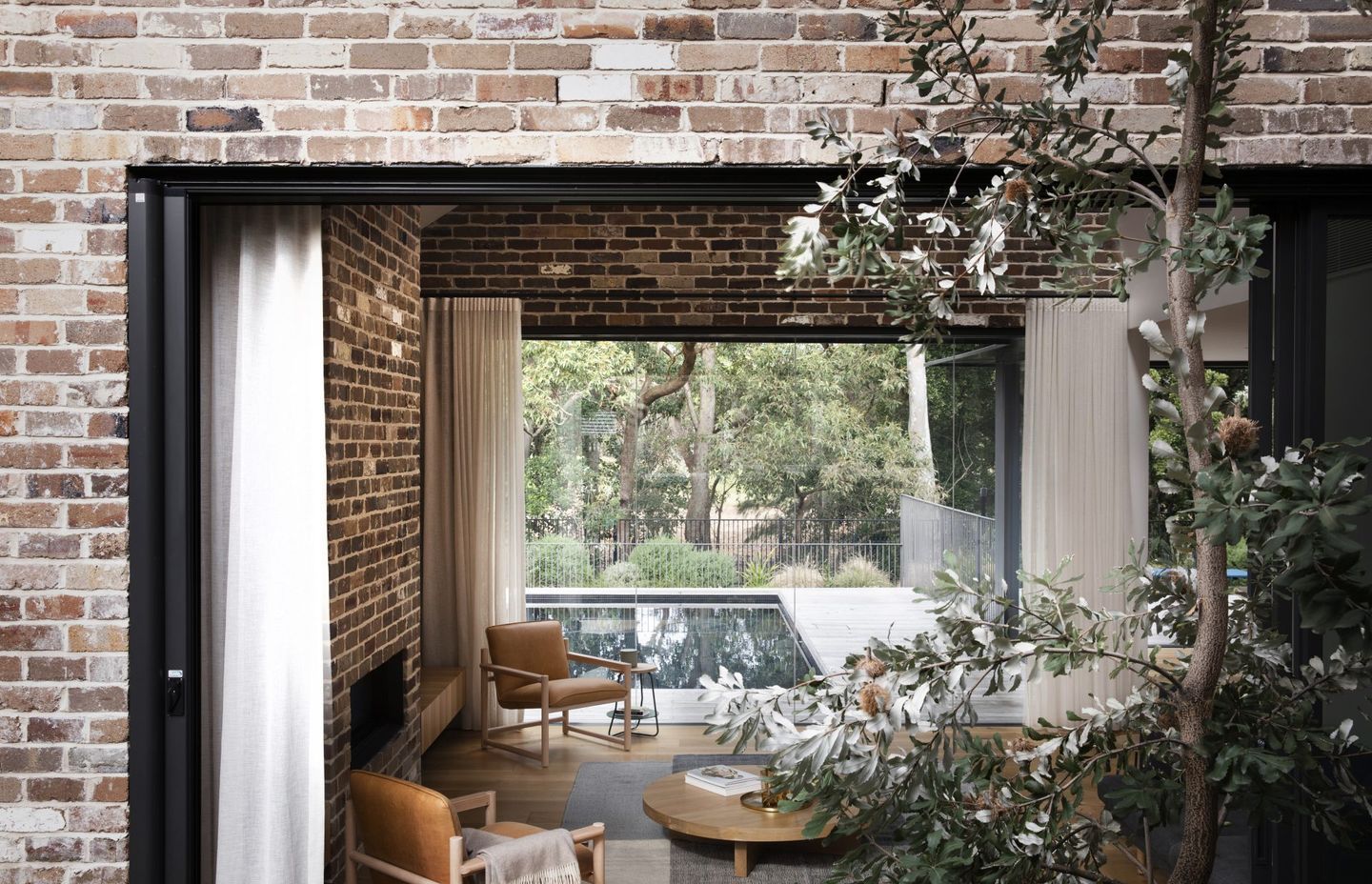
Tucked off to the side of the light-filled kitchen/dining area is a cosy living area. Recycled bricks, found in the nearby suburb of Alexandria, add tactile appeal to this room, with a fireplace and thoughtful lighting bringing out their warm tones when the sun goes down. Greyed Blackbutt, an Australian hardwood, was chosen for the deck and adjacent pool surrounds, serving as an almost seamless transition from the timber flooring used throughout the interiors.
More stackable glass doors open the living area to the pool on one side and an internal garden courtyard on the other. Fixed glazing between the living area and the pool ensures uninterrupted views through to the garden and beyond.
The property backs onto a leafy golf course, so the Studio Prineas team removed the solid rear fence and replaced it with a metal palisade – extending the views and enhancing the home’s connection to nature.
Upstairs, the sanctuary-like master suite overlooks the garden, golf course and neighbouring rooftops, setting the scene for relaxation.
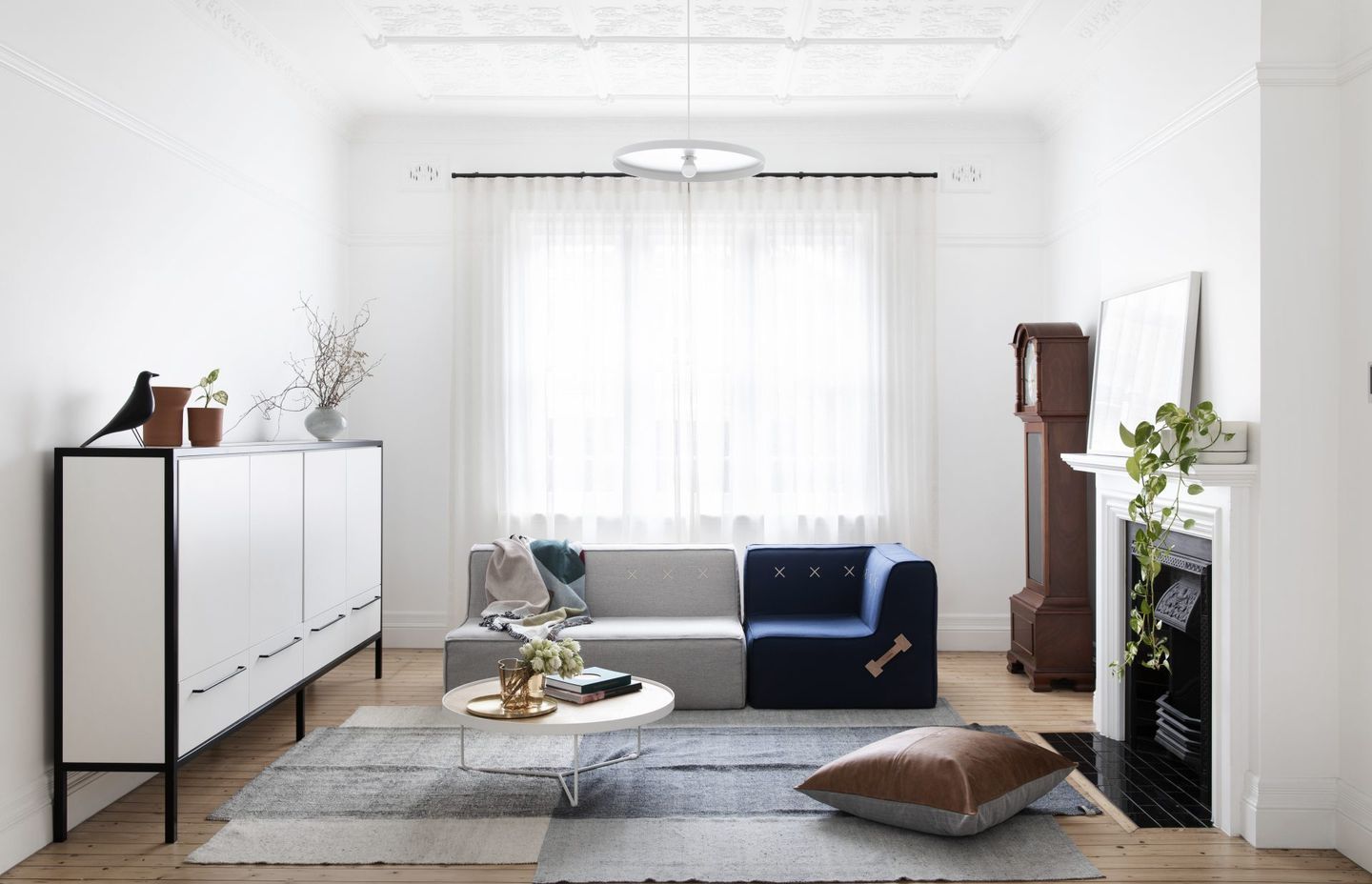
Driven by a belief in the importance of home and the role it plays in our wellbeing, Studio Prineas set out to faithfully restore and celebrate the original and historic features of the home, addressing the functional and emotional needs of the client – and their vision for living – in equal measure.
“All original ceilings were retained and in areas where skirtings and cornices had to be removed, they were carefully reproduced to empathetically complement the original,” Eva-Marie explains. “Thankfully many of these details, although in bad condition, only had to be stripped back and repainted to restore their former glory.”
All interior walls are painted in crisp white to highlight era-defining features such as the ornate pressed-tin ceilings and cast-iron fireplaces. White linen curtains soften the spaces, while bespoke joinery gives the home’s heritage detailing room to breathe.
Throughout the space, Studio Prineas has thoughtfully framed calming vistas, uniting the interior with its rugged native landscape. The timeless monochrome palette and lean edit of furniture honours the heritage pedigree of the home, while new architectural interventions establish a respectful dialogue between old and new, carving new opportunities for connection.
Explore Studio Prineas projects here, or get in touch with them.
Words by Joanna Tovia