Future to the back: heritage houses with unexpectedly modern extensions
Written by
07 June 2022
•
3 min read

When renovating or expanding heritage homes, emphasis is often placed on preserving the distinct character of the property by designing extensions in line with the original style. However, when using modern materials, it’s almost impossible to design an extension truly authentic to the period. Many architects now opt to design a distinct extension that juxtaposes old and new and meets the needs of modern families.
To some, the idea of a contemporary extension on a heritage home may ruin the character of the latter. However, when thoughtfully designed, a contemporary extension can serve to highlight the unique charm of the property and add functionality while preserving a heritage streetscape.
Representing a convergence of old and new, these are some of our favourite properties with unexpected extensions.
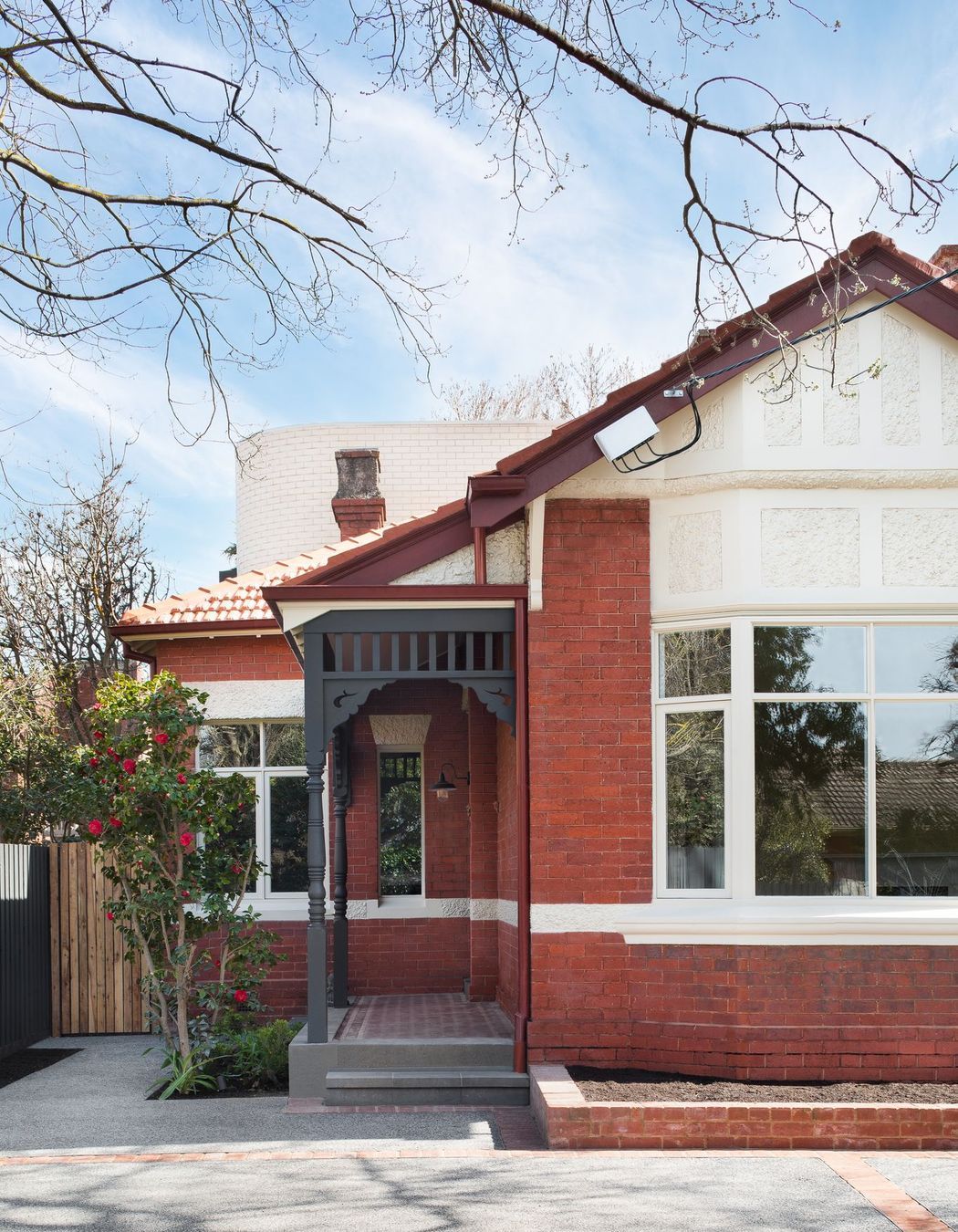
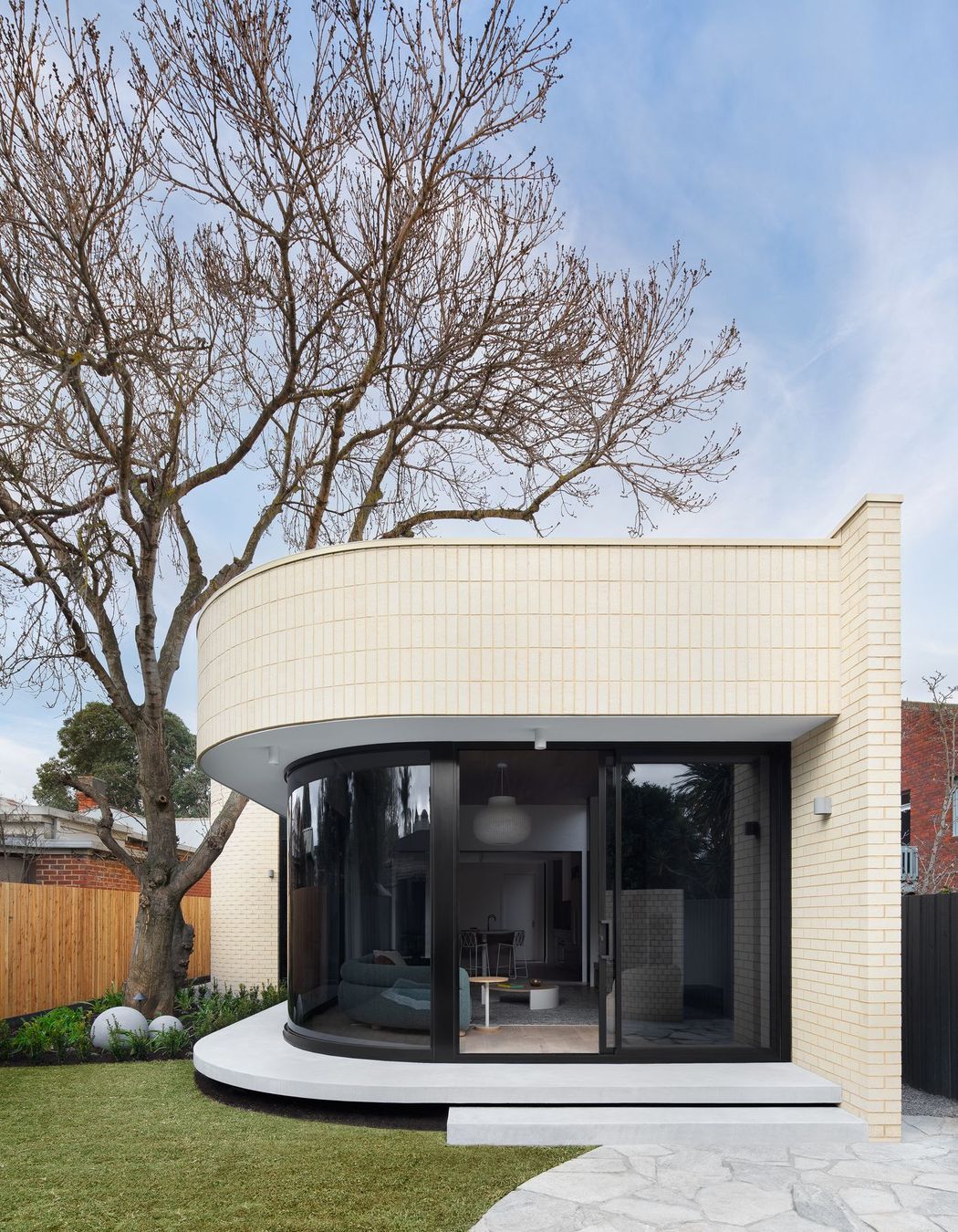
Golden Ash by Bryant Alsop Architects
A contemporary extension transformed an Edwardian home on a narrow block into a residence suitable for a busy family of five. Despite the modern nature of the addition, there's a smooth transition from old to new. Materials were chosen for both their durability and ability to tie in with period details, with lighter colours and soft, undulating shapes flowing on from the original structure and providing the illusion of more space. Cream tiling and brick combine with expansive windows to create a light-filled living space.
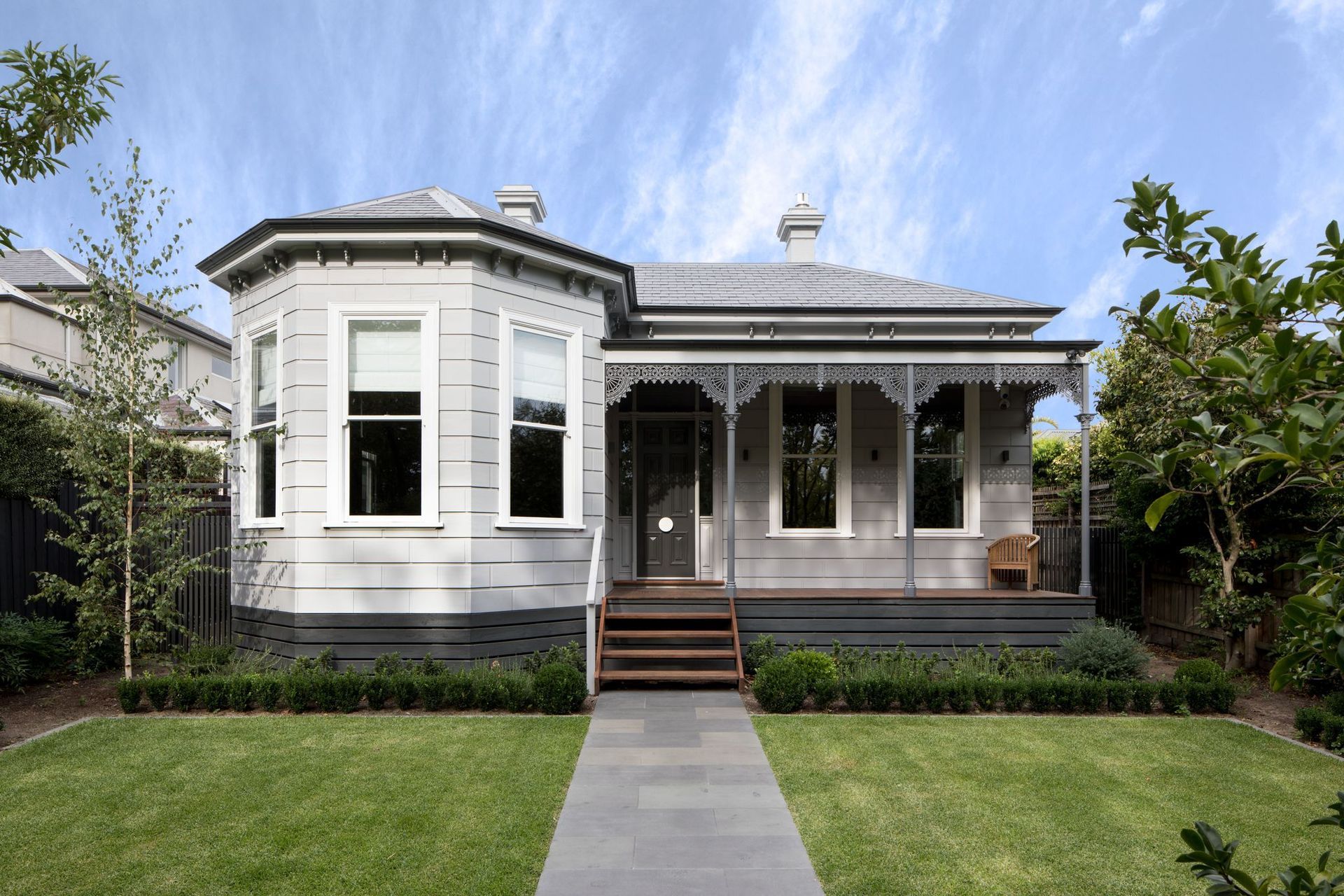
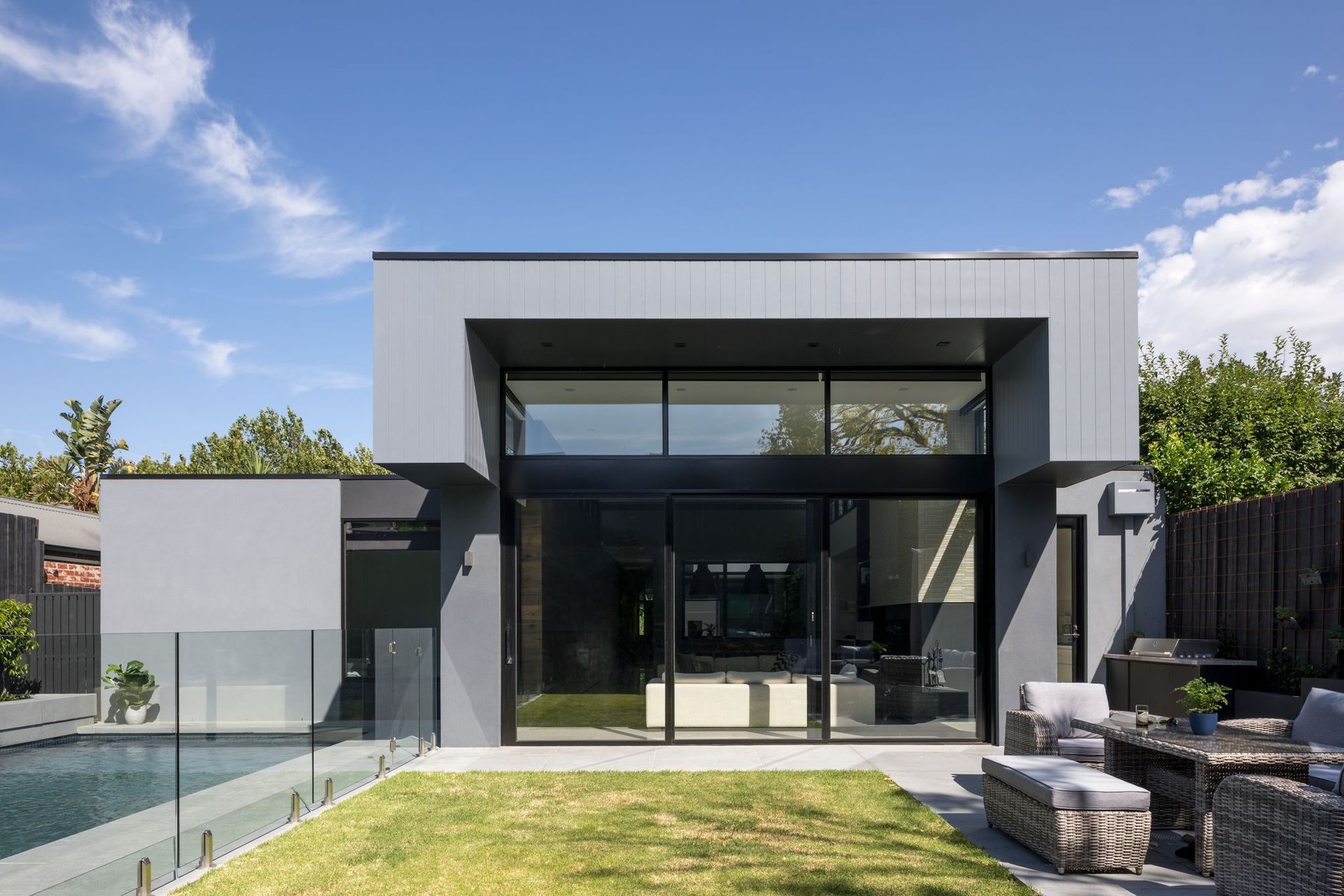
Camberwell One by Kirsten Johnstone Architecture
Victorian-era elegance meets moody Japanese minimalism in a renovated home that deliberately steers clear of an all-white colour palette. The front façade retains its original character, preserving the streetscape, albeit with the addition of tonal grey hues complemented by crisp white trims. The delicate balance of colour is continued inside the home with a striking front sitting room decked in shades of grey. Juxtapositions between light and dark extend to the addition at the rear, with the contemporary structure linked to the original heritage dwelling by a courtyard that delineates old and new. The extension itself mimics the façade at the front, with a palette of pale grey with deep grey trims, tying the residence together.

Carlton by APC Build
A 19th-century Victorian terrace is brought into the modern era with a double-storey extension. Eschewing the idea of mimicking the original style, Carlton employs multiple metal cladding solutions coupled with polished concrete floors to create a striking style statement. A cantilevering steel frame with zinc cladding on the second story lets light into the space through six rectangular windows, while differing profiles of the black metal cladding create visual interest.
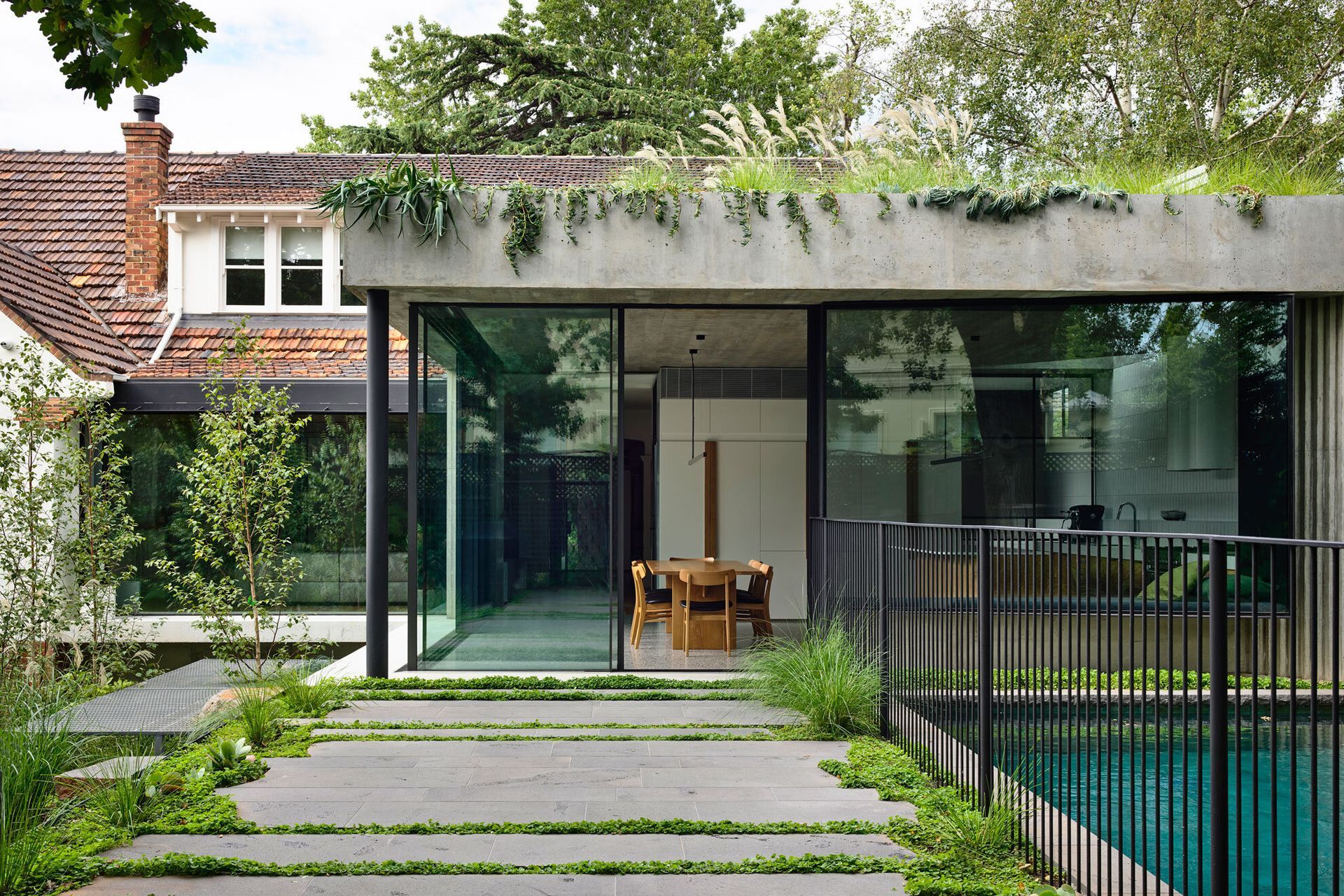
Malvern Garden House by Taylor Knights
A compartmentalised heritage home was reframed to cater to the ever-changing needs of a young family, with both interior renovations and external additions. Multiple extensions – including a rooftop garden laden with greenery – take shape in concrete, with the main side extension subtly nodding to the stepping in the brickwork on the heritage side of the house. A celebration of materiality, solid concrete and brick are contrasted with soft forms such as natural timber and the garden itself.
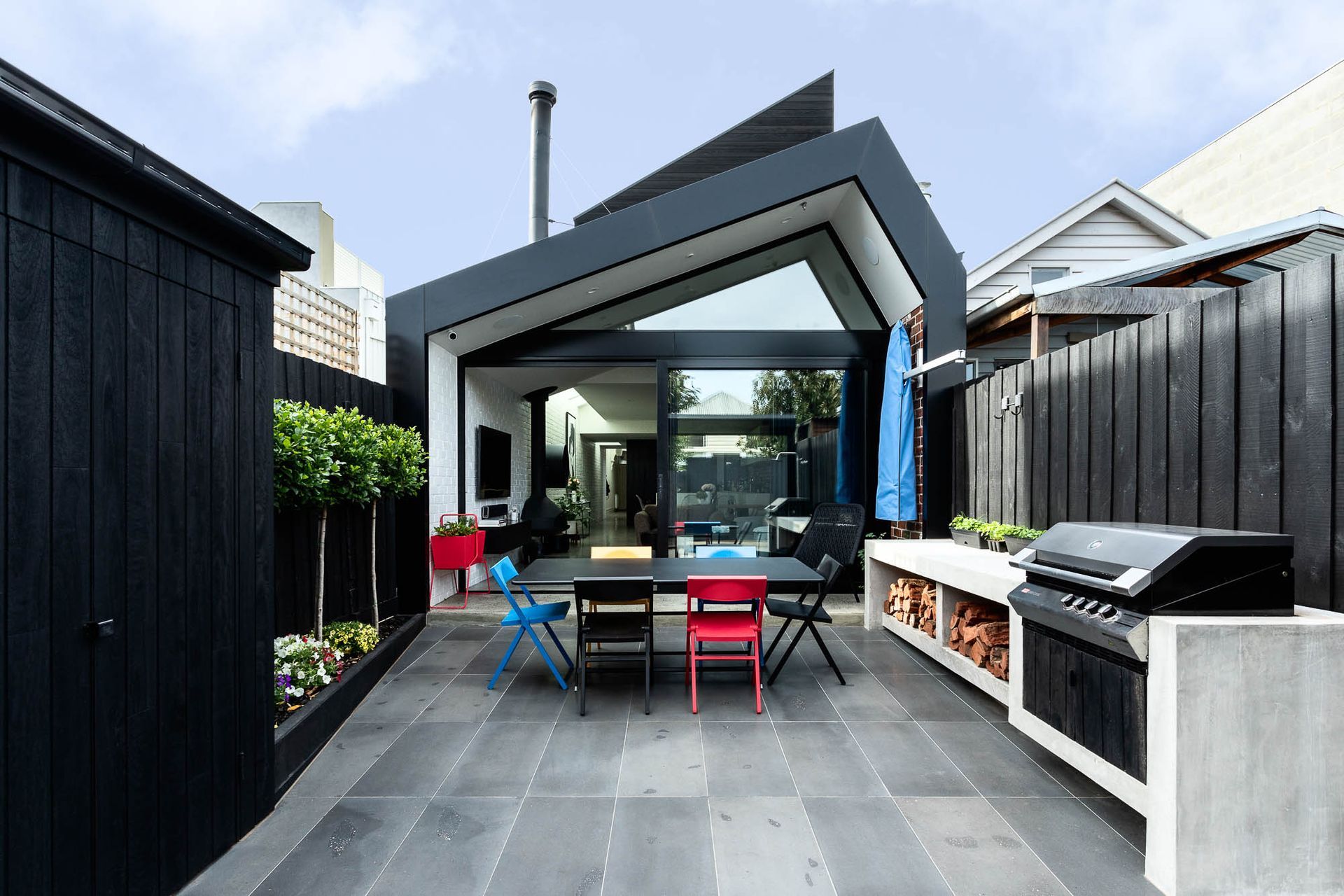

Albert Park by Spacemaker Home Extensions
A tired home on a tiny site in a heritage overlay received a creative extension that turned the once-cramped property into a spacious and elegant residence with ample living space. The heritage facade is preserved while the metal-clad extension at the back takes on a geometric form that makes it unviewable from the streetside, protecting the integrity of the streetscape. The conversation between classic and contemporary continues inside, with a red brick wall and painted white brick wall harmoniously coexisting opposite each other.
Words by Tanisha Angel