All the winners of the Australian Interior Design Awards 2022
Written by
18 June 2022
•
7 min read

Recognising and celebrating interior design excellence, the winners of the annual Australian Interior Design Awards have just been announced. Backed by the Design Institute of Australia, the awards cover both residential and commercial projects and are recognised on both a national and international level.
Award winners are selected through an anonymous, peer-reviewed process that adheres to international standards, with eminent designers forming the jury. Marking their 19th year, highlights of this year’s awards include Troye Sivan House by Flack Studio, a property that reflects its owner while honouring the history of the building, and Edition Roasters by YSG Studio, with a strikingly simple design that adds interest through texture and layers.
Read on to discover the residential and commercial award winners.
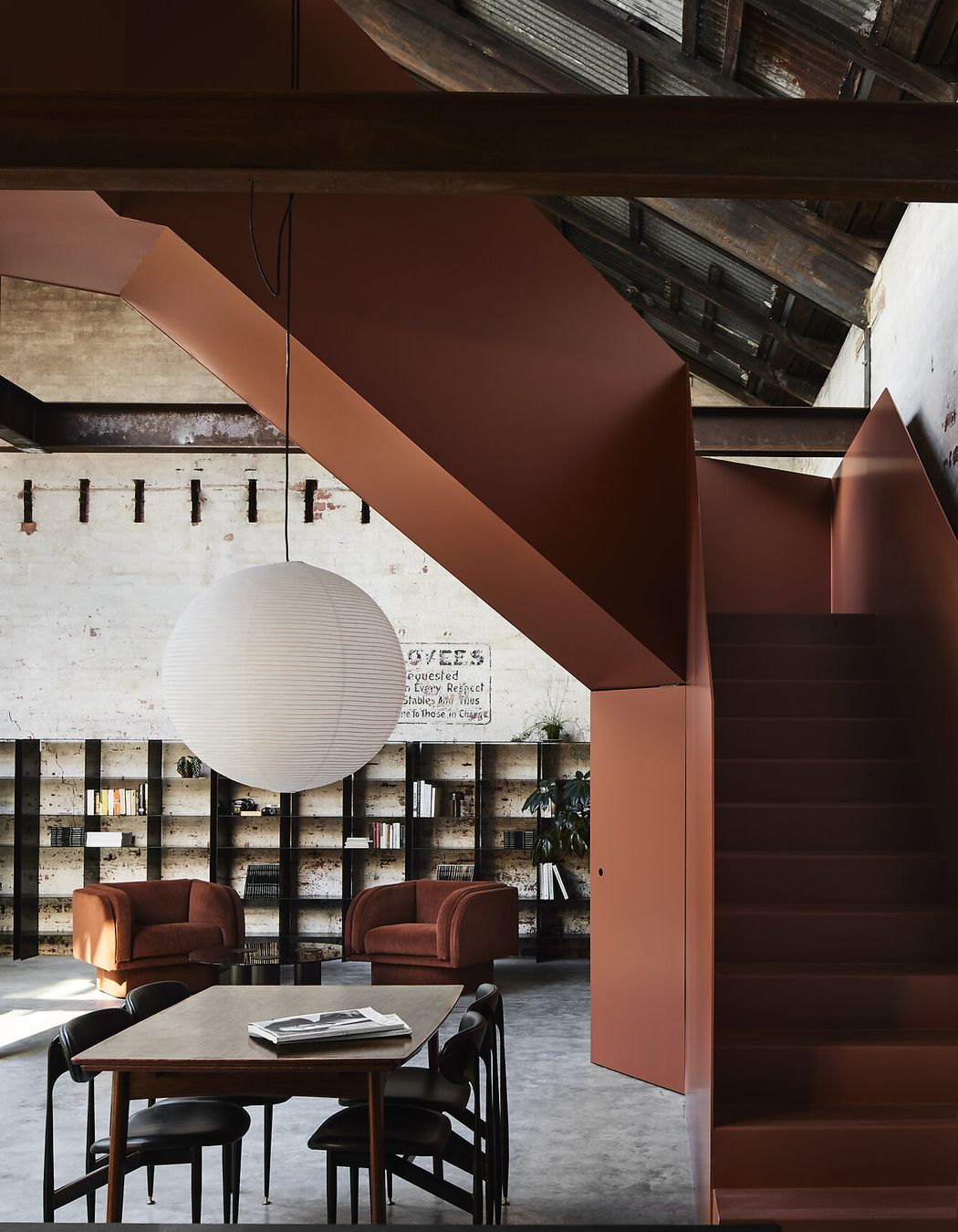
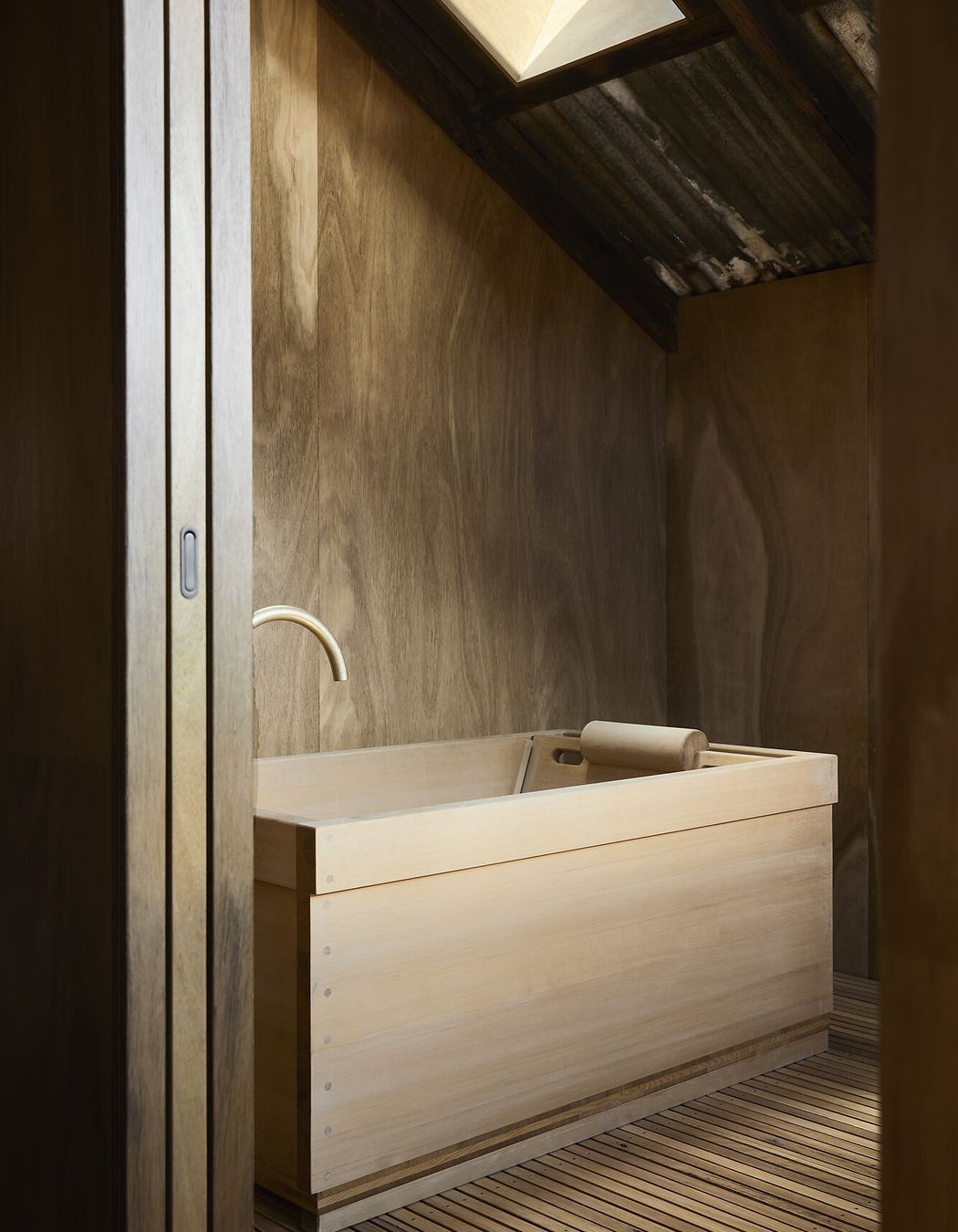
Premier Award & Residential Design: Stable and Cart House by Clare Cousins Architects
Deemed the standout project across all categories, Stable and Cart House is the recipient of both the Residential Design Award and overarching Premier Award. The conception of the property as both a place to live in as well as be looked at resonated with the jury, with the material palette not only reflecting a sustainable way of living but showcasing an inherent understanding of Australian design language and setting the home up to age gracefully.
“Stable and Cart House beautifully balances the retention of an existing building with very bold and practical new insertions,” noted the jury. “There is a real sense of the heritage nature of the original structure and the new elements make it even more appealing…There’s nothing self-conscious about this project and its honesty is complemented by the striking rawness of the existing building. The design’s balance and restraint make it simply amazing.”
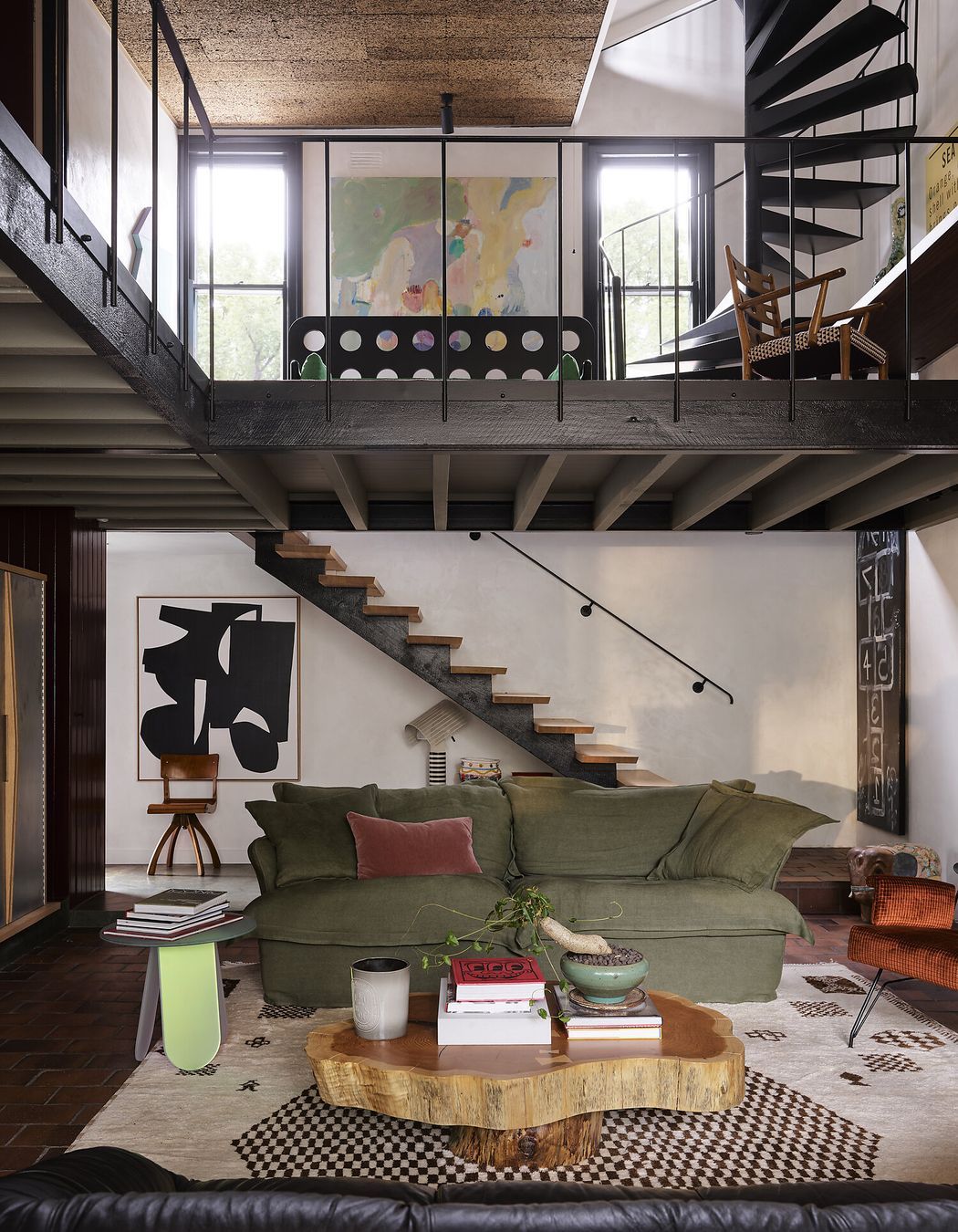
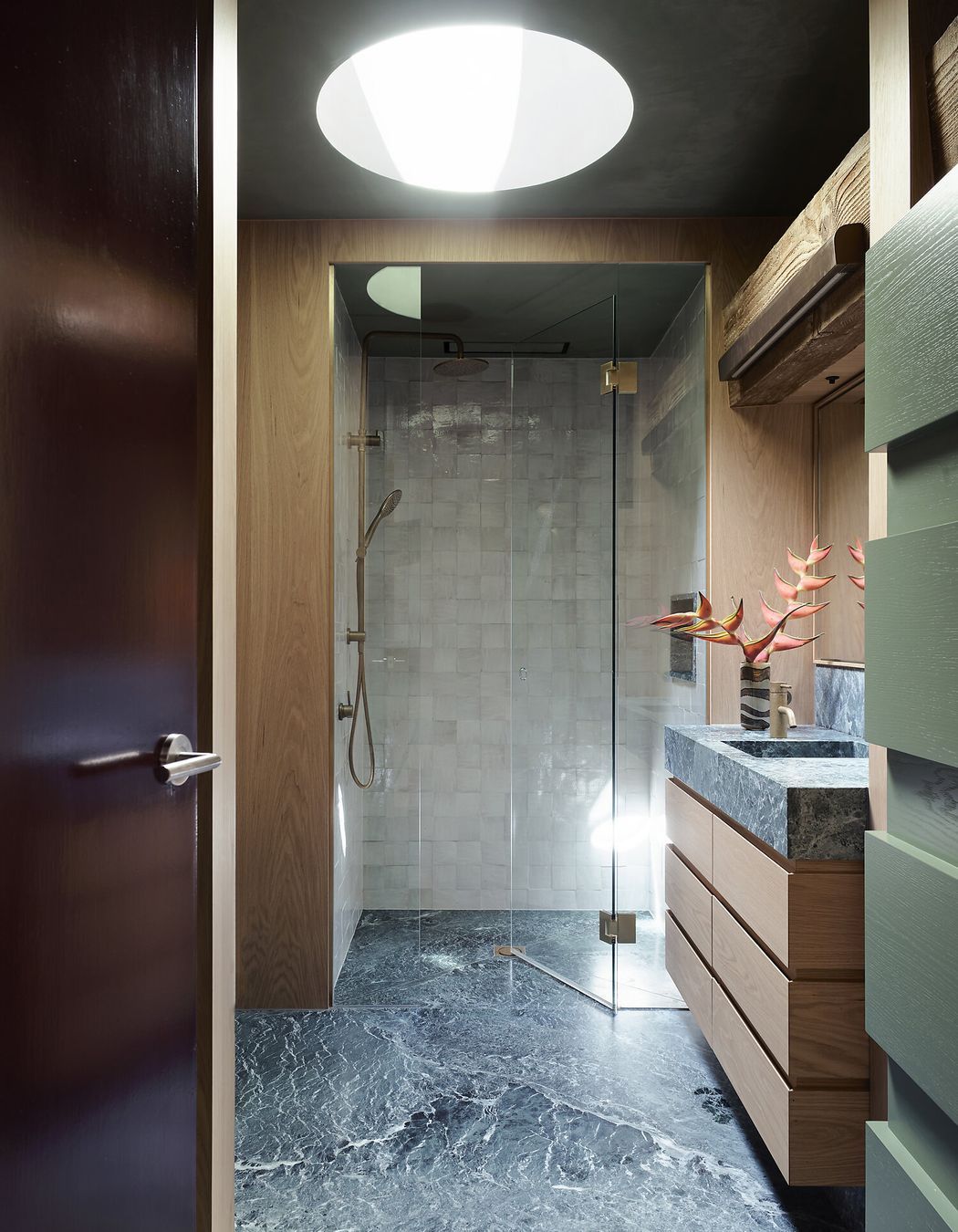
Residential Decoration: Troye Sivan House by Flack Studio
Troye Sivan House was selected for its respectful treatment of the building and celebration of the original architecture by John Mockridge while showcasing the client’s character through a thoughtful collection of art, furniture, lighting, and objects. “In terms of scale, it’s very appealing because it achieves so much in such a small space,” said the jury, one member commenting on the seamless execution and liveability of the home. Another noted that the project “has a wonderful spirit that is overwhelmingly endearing and uplifting.”
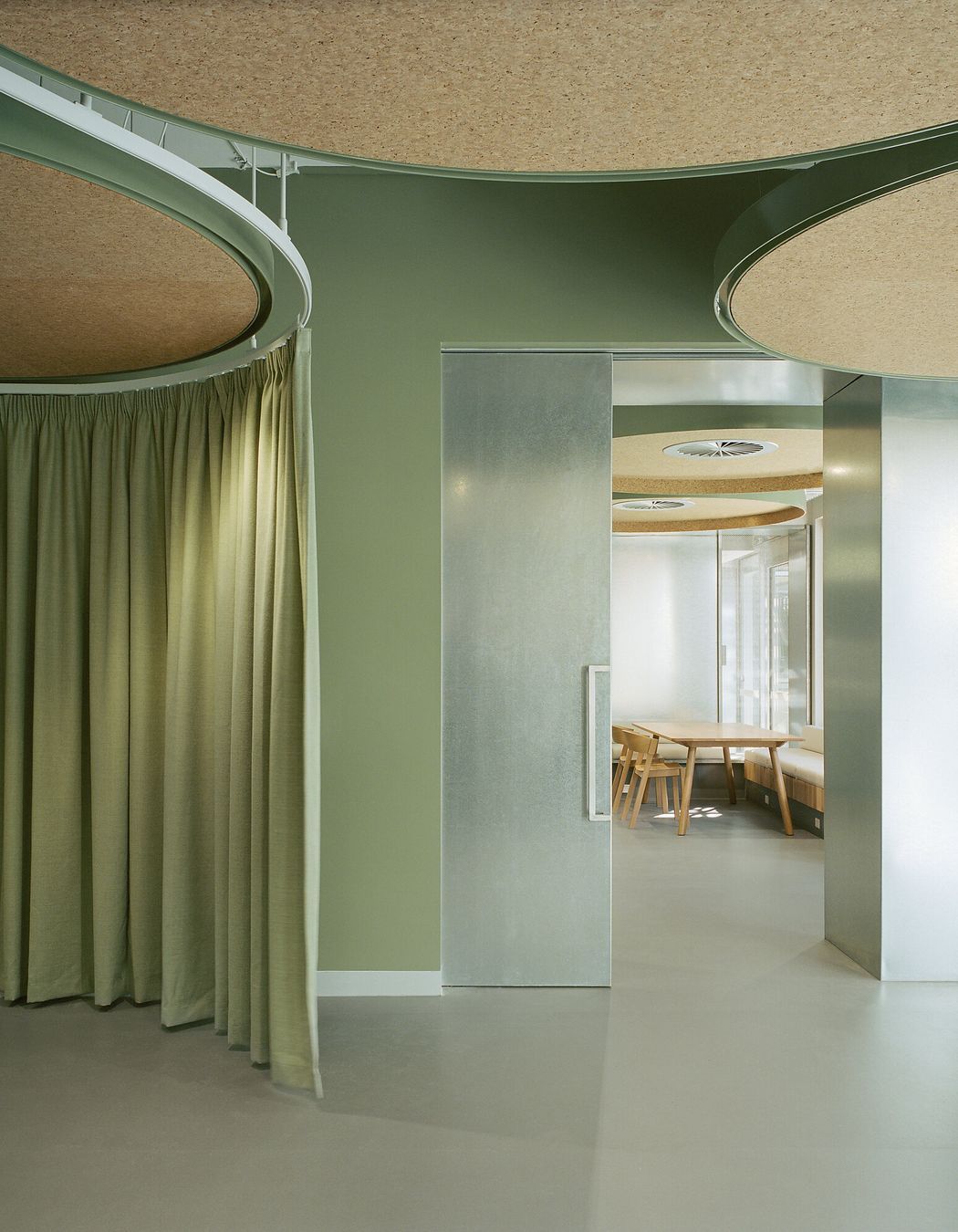

Public Design: Monash Robotics Lab by Studio Bright
Balancing utility and comfort, Monash Robotics Lab was applauded for its softness and seamlessness, which blurs the lines between interior and exterior. “It stands out as an inviting space within a typology that has a heavy functional load, balancing challenging programmatic requirements with a subtle design approach that doesn’t overwhelm,” the jury commented.
The materials are robust and durable while being warm and unexpected, with jury members appreciating the fact that the design considers robots equal to the space’s human inhabitants. “Trying to get a robotics lab to feel like a space people would want to spend time in is an achievement. This project exemplifies a highly elegant outcome that would be a good place to work in.”
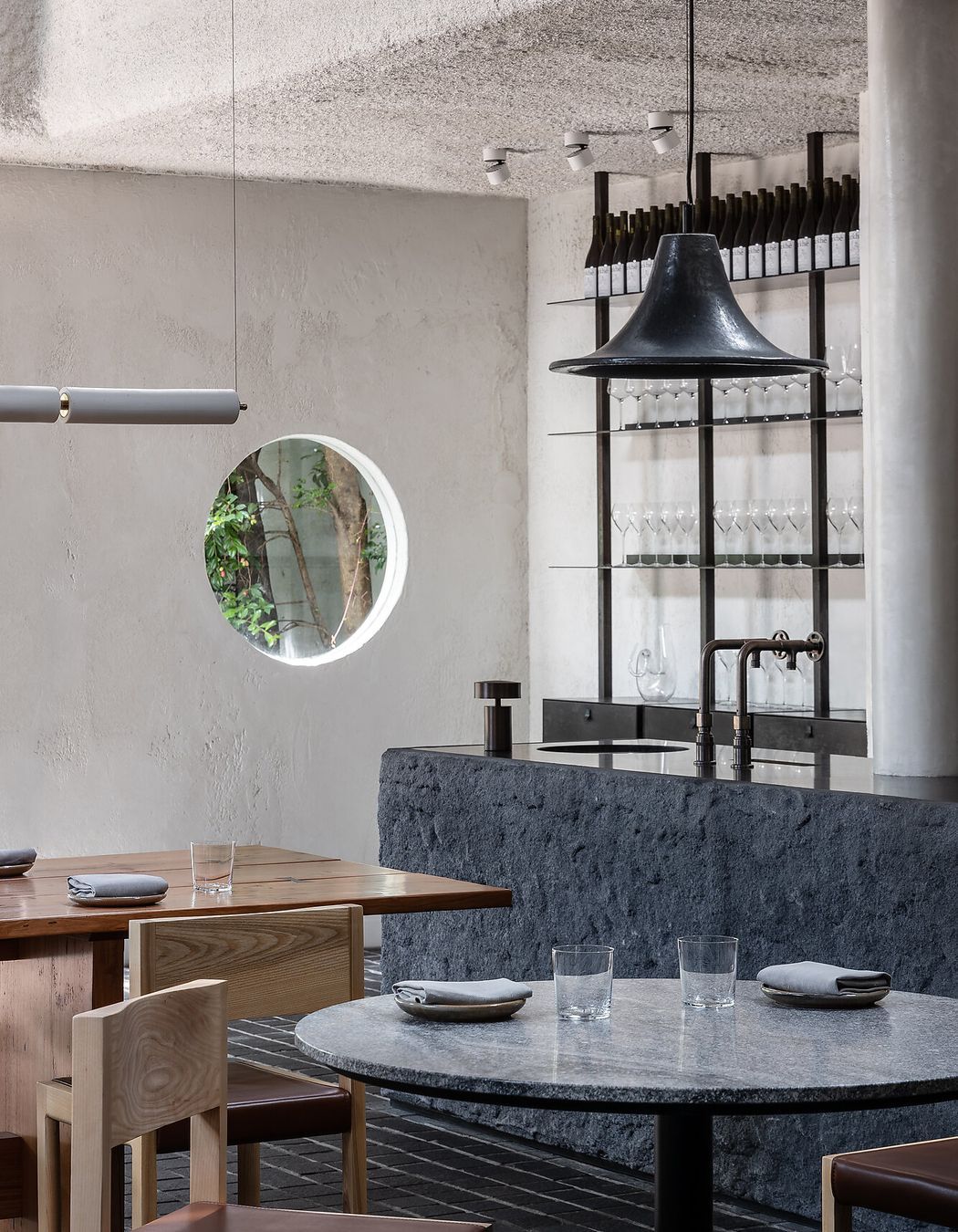
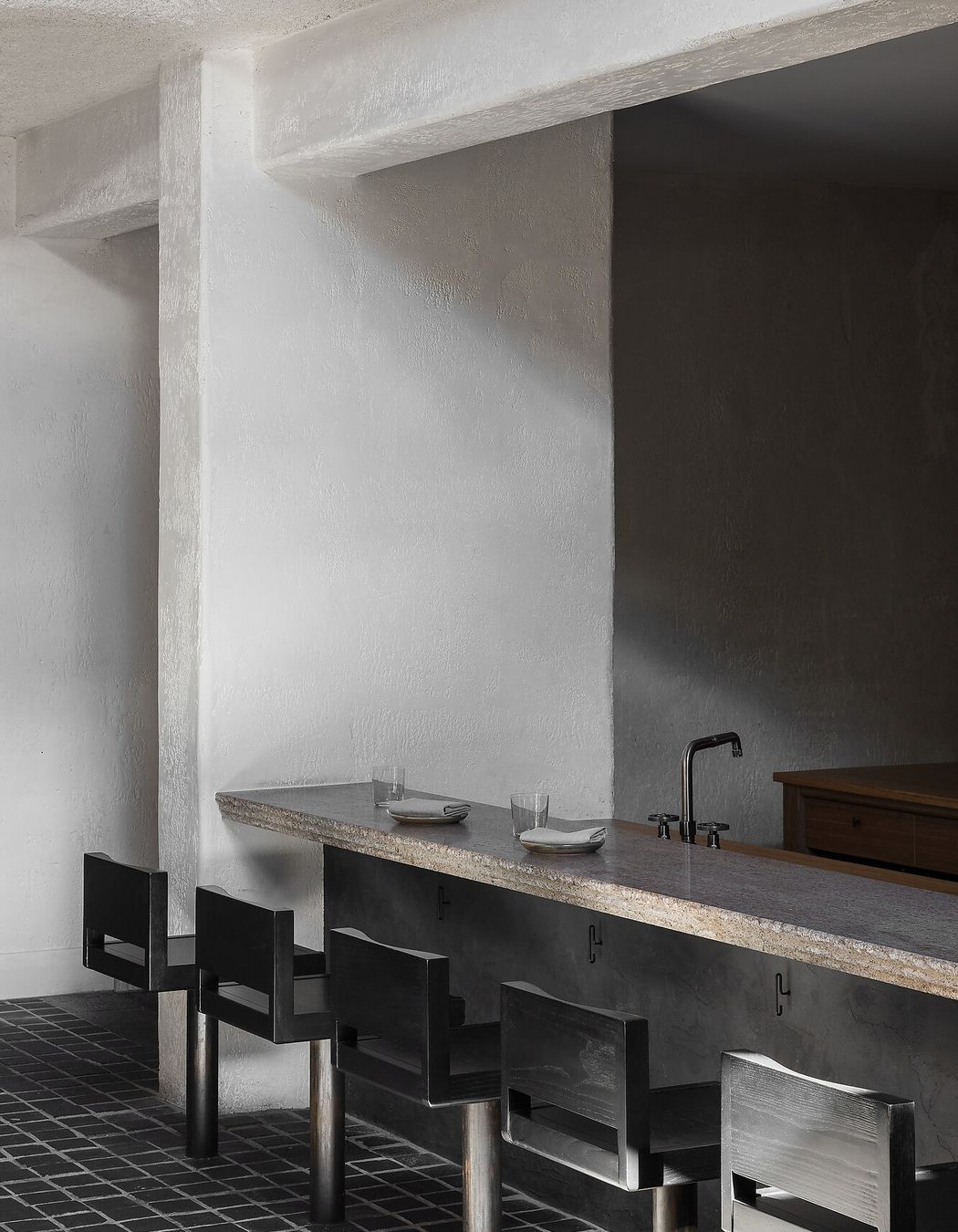
Hospitality Design: Arkhé by Studio Gram
A highly competitive category, Arkhé stood out for its management of a complex series of spaces through the use of materiality and light. “It is truly unique and well designed, with a restrained palette that highlights an exceptional handling of texture and a balanced composition,” said the jury. “The designers had one very strong concept and ran with it all the way, which is extremely rare and in no way gimmicky. Materials, in particular, have been understood and cleverly applied and the spaces are calm and well connected.”

Installation Design: Eucalyptusdom by SJB in collaboration with Rick Lepastrier and Vania Contreras
“Eucalyptusdom is a beautifully well-rounded project incorporating light, space and exquisite pieces of joinery that housed the items on display,” noted the jury. “There is a lot of content in the exhibition yet the designers managed to bring everything together as a singular, cohesive expression.”
The use of scent, sound and light works to tie all the objects in Eucalyptusdom together. Eucalyptusdom works to ensure the objects themselves and not the space are the hero of the installation, with the judges appreciating the multi-sensory appeal of the project.
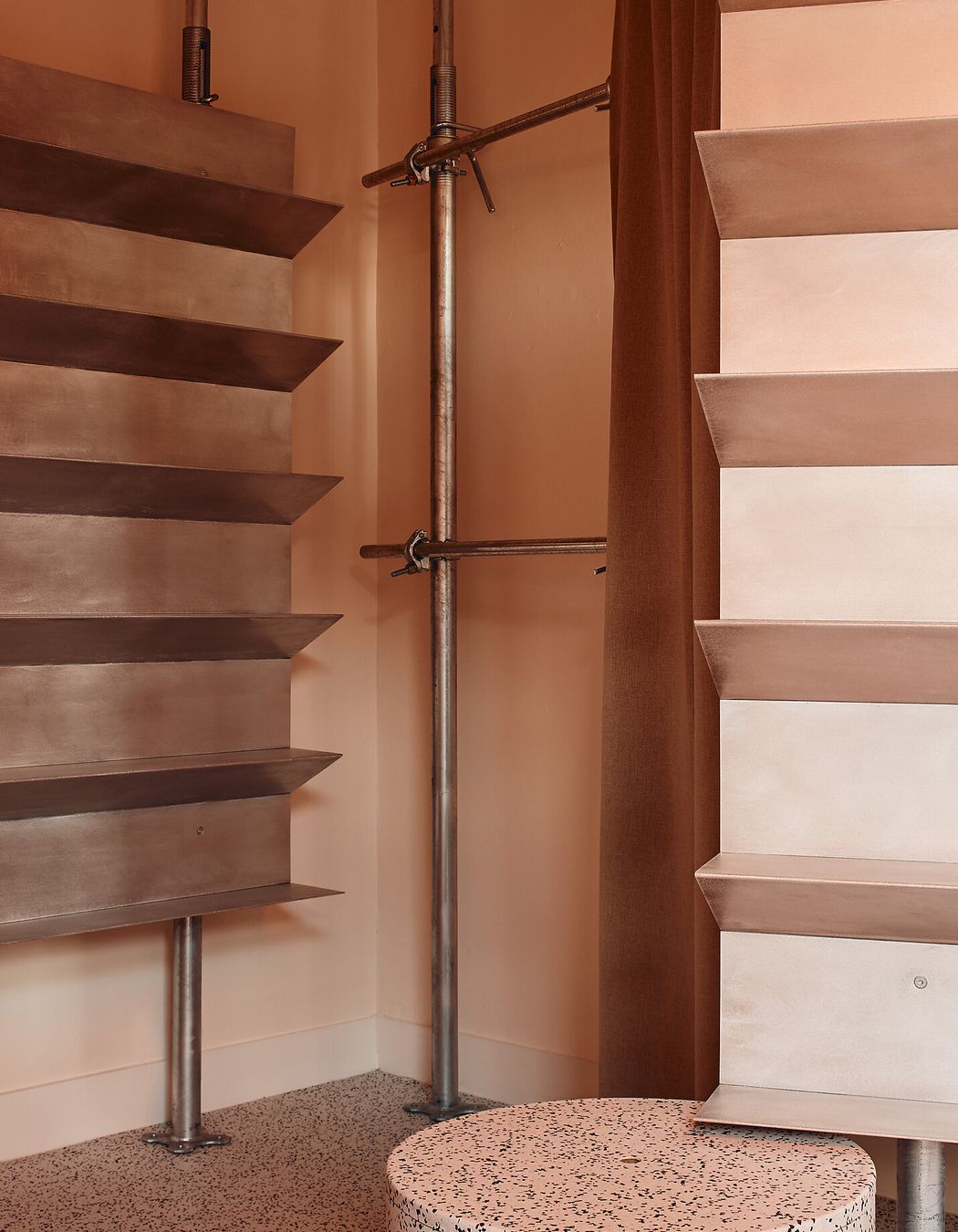
Retail Design: Finesse Shoe Store by Studio Edwards
Standing out for its innovative and sustainable approach to retail design, Finesse Shoe Store features fully removable prefabricated components that can be dismounted with minimal impact on the building and reassembled elsewhere, proposing that retail offerings can exist beyond their original footprint.
Sustainability runs through every facet of the project, with the jury commending this as well as the project’s meticulous detail and sense of artisanship. The jury noted that Finesse Shoe Store “has a restrained and minimalist approach to materiality yet doesn’t lack personality, and in walking a fine line between installation and retail design presents an incredibly interesting proposition.”

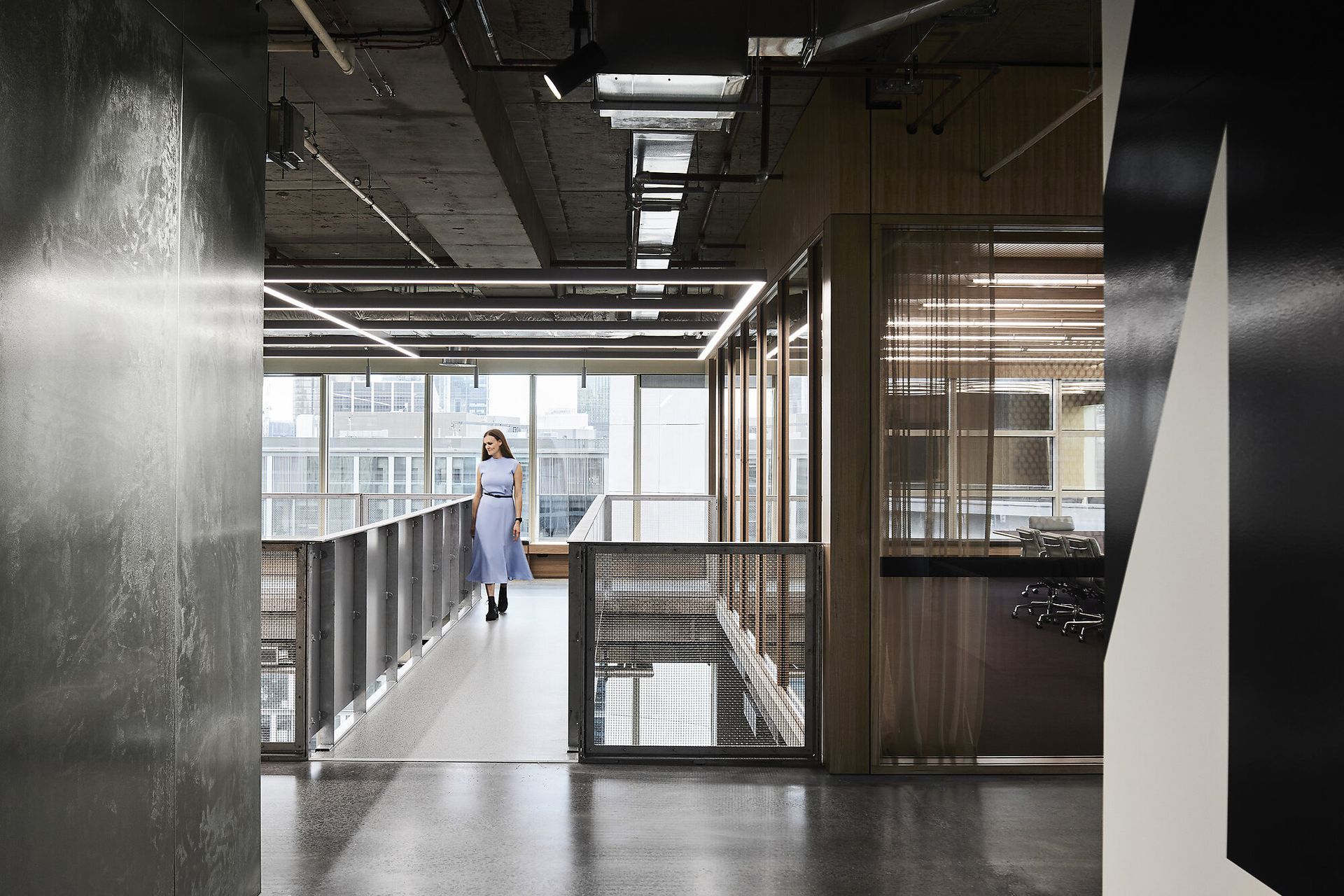
Workplace Design: Multiplex Headquarters by BVN
A reflection of the Multiplex brand, Multiplex Headquarters sees robust materials take centre stage, representing the urban space in which the company operates. “There’s a grittiness to the interior that makes it slightly austere yet sophisticated and this is balanced by the softness and warmth of the breakout areas and meeting rooms,” the jury noted. “A double-height void adds visual interest while providing opportunities for people to come together and collaborate within an industry that is truly collaborative.”
The jury commended the design’s authentic reflection of the brand, evoking the urbanness of a construction site without feeling contrived. “The project’s strict detailing and pared-back materiality has a confidence to it that is really well resolved and engaging.”

Sustainability Advancement: 17 Union Street by BKK Architects and Clare Cousins Architects
17 Union Street impressed the jury for meeting all the sustainability criteria without sacrificing aesthetics and functionality, as well as for supporting the idea of community and precinct as a form of social sustainability. The jury cited the project as an ideal example of sustainability to which developers can realistically aspire, noting that “it champions longevity and the importance of thinking about sustainability in regards to long-term building use rather than short-term compliance.”

Sustainability Advancement: Built Head Office by Fjmt Studio
Reusing two abandoned heritage buildings, integrating sustainable materials into its makeup, and incorporating a plethora of environmental sustainable design (ESD) features, Built Head Office was commended for its use of innovative solutions. The recipient of myriad certifications on both a national and international scale, the jury agreed that these recognitions could not be overlooked.
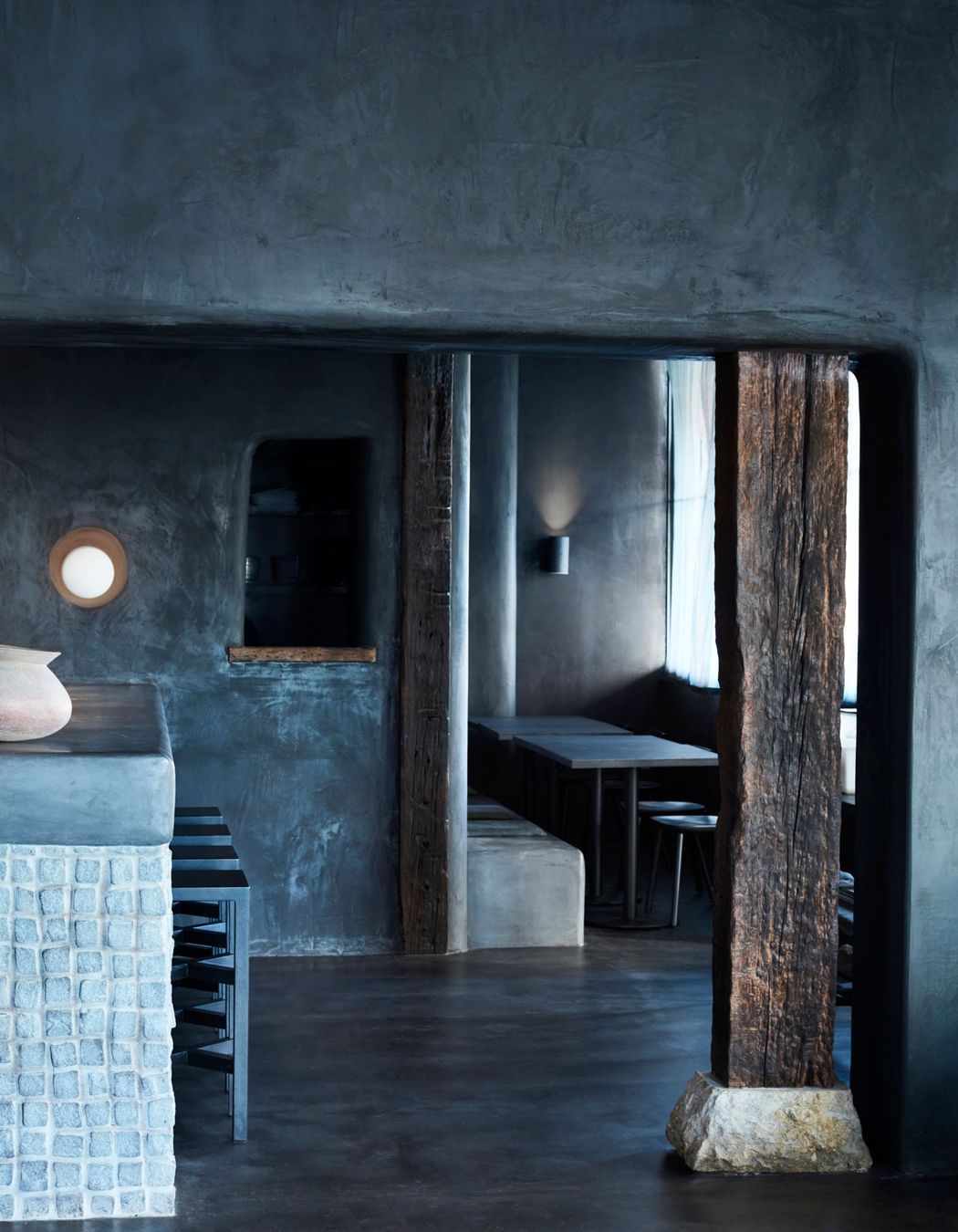

Impact Award: Edition Roasters by YSG Studio
Selected by jury chairs Madeleine Blanchfield and Scott Walker for its embodiment of good design, Edition Roasters is the winner of the Impact Award. Characterised by its ability to evolve, the design itself appears simple at first glance. A relatively low-budget project, Edition Roasters deftly incorporates texture, character and ambience to bring life to an otherwise basic shell, with its rich, multi-layered interior injecting a sense of intimacy into the urban environment.
“Edition Roasters is quite simply a beautiful canvas that showcases the food and references Japanese culture and historic places in a way that is tangible without being mere pastiche,” said the jury. “The design has fed into the brand and the success of the business and has also supported a strong sense of community. It has stood the test of time, which has only improved and deepened its authenticity.”
Browse more inspiring projects by standout interior designers and architects on ArchiPro.
Words by Tanisha Angel