A 1940s brick cottage imbued with masculine elegance and contemporary sensibility
Written by
06 November 2022
•
4 min read
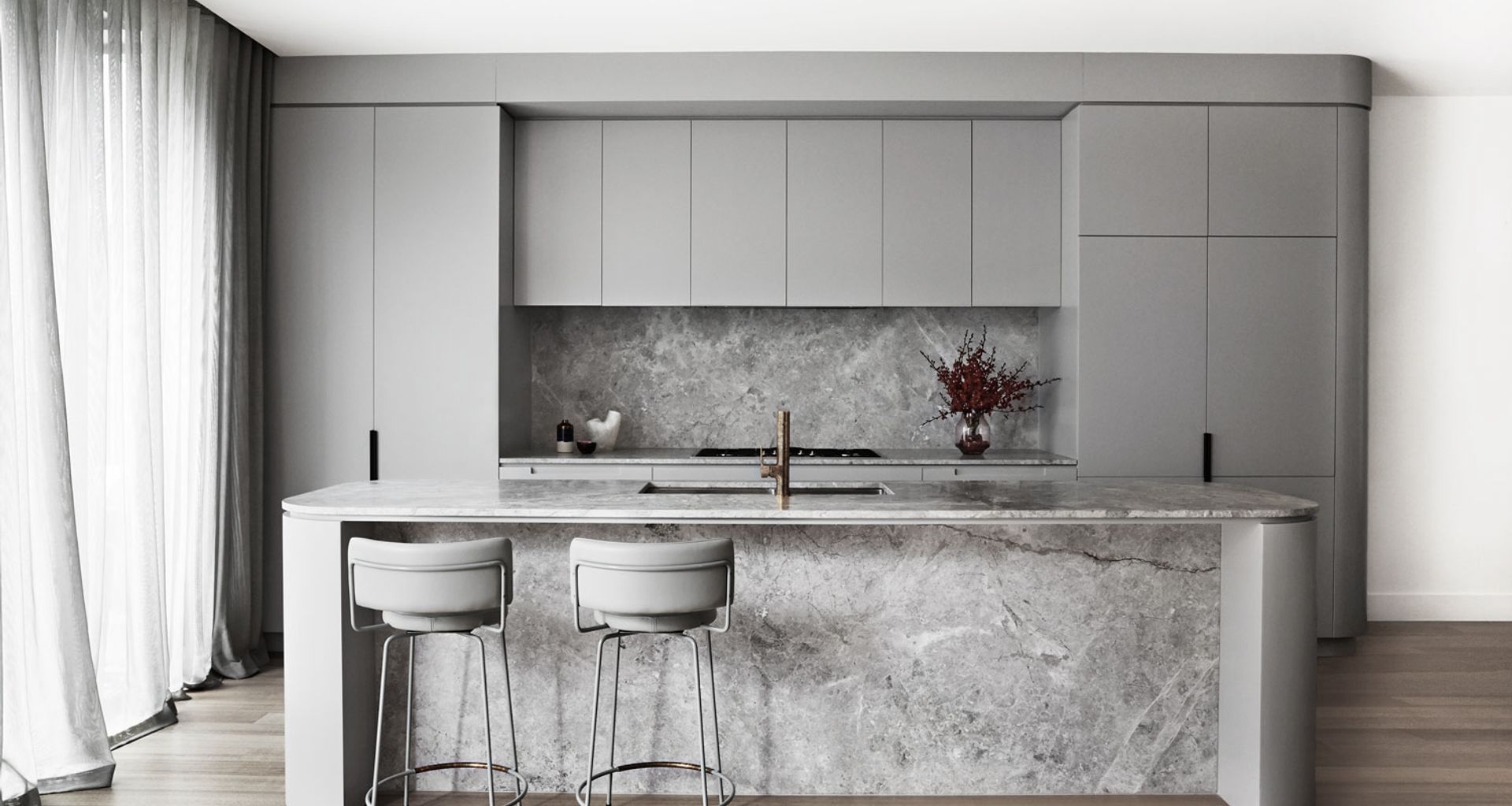
Presenting the original facade to the street with a contemporary extension to the rear, this 1940s brick cottage in the inner city suburb of South Yarra in Melbourne required an 18-month renovation to become the elegant abode that it is today. The homeowners engaged Therese Carrodus of Full Of Grace Interiors to design and draw up joinery documentation and select the finishes and fittings to complete the transformation.
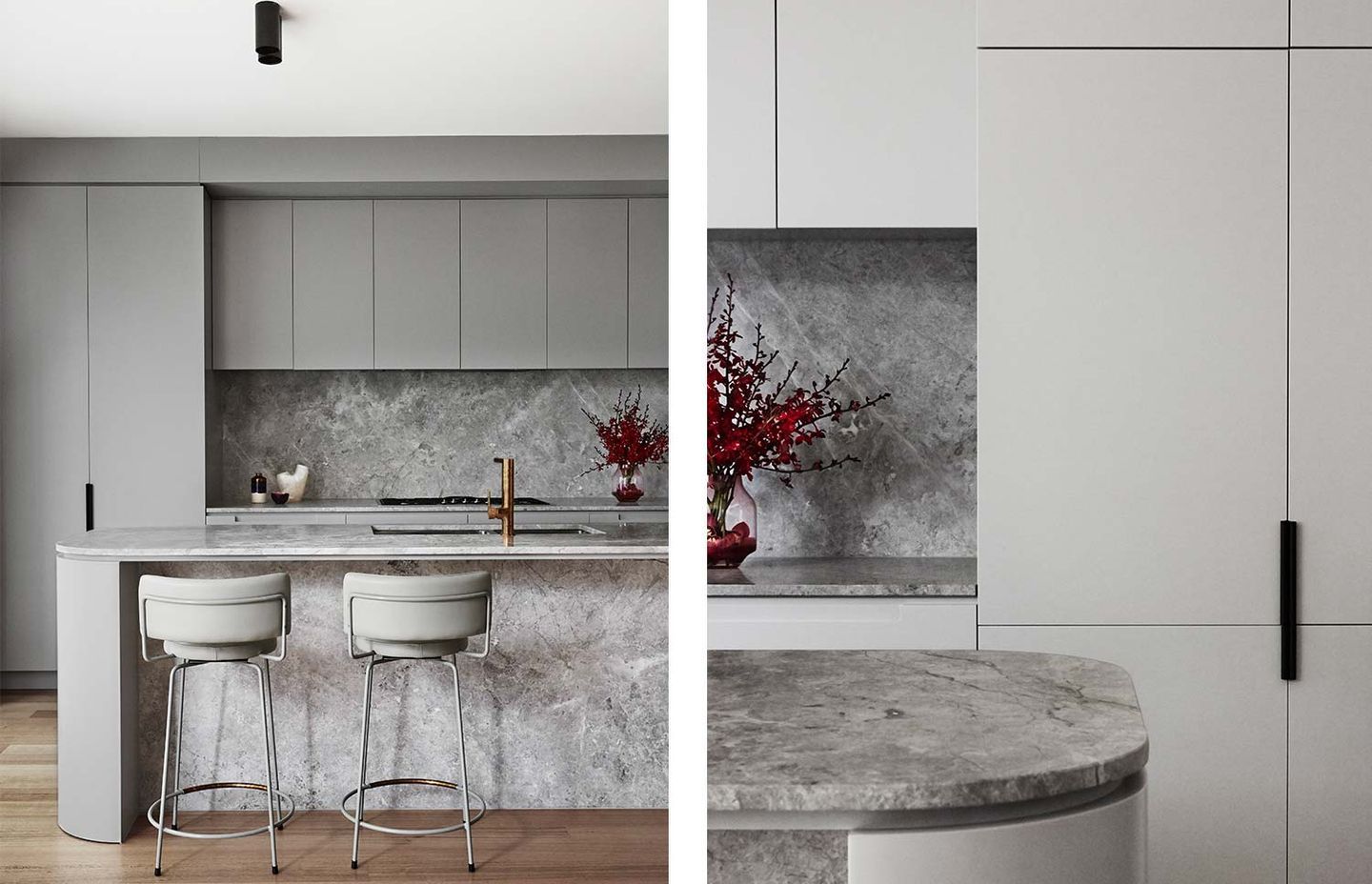
Evaluation
When Therese first laid eyes on the property she was delighted to discover it was little more than an empty shell with rooms mapped out only by a timber stud frame. The homeowners, two friends living together, asked Therese to create an elevated masculine retreat. “Creating a masculine ‘bachelor-style' pad was not something I’d really done before, so it was a new challenge for me but one that I definitely enjoyed!” says Therese.
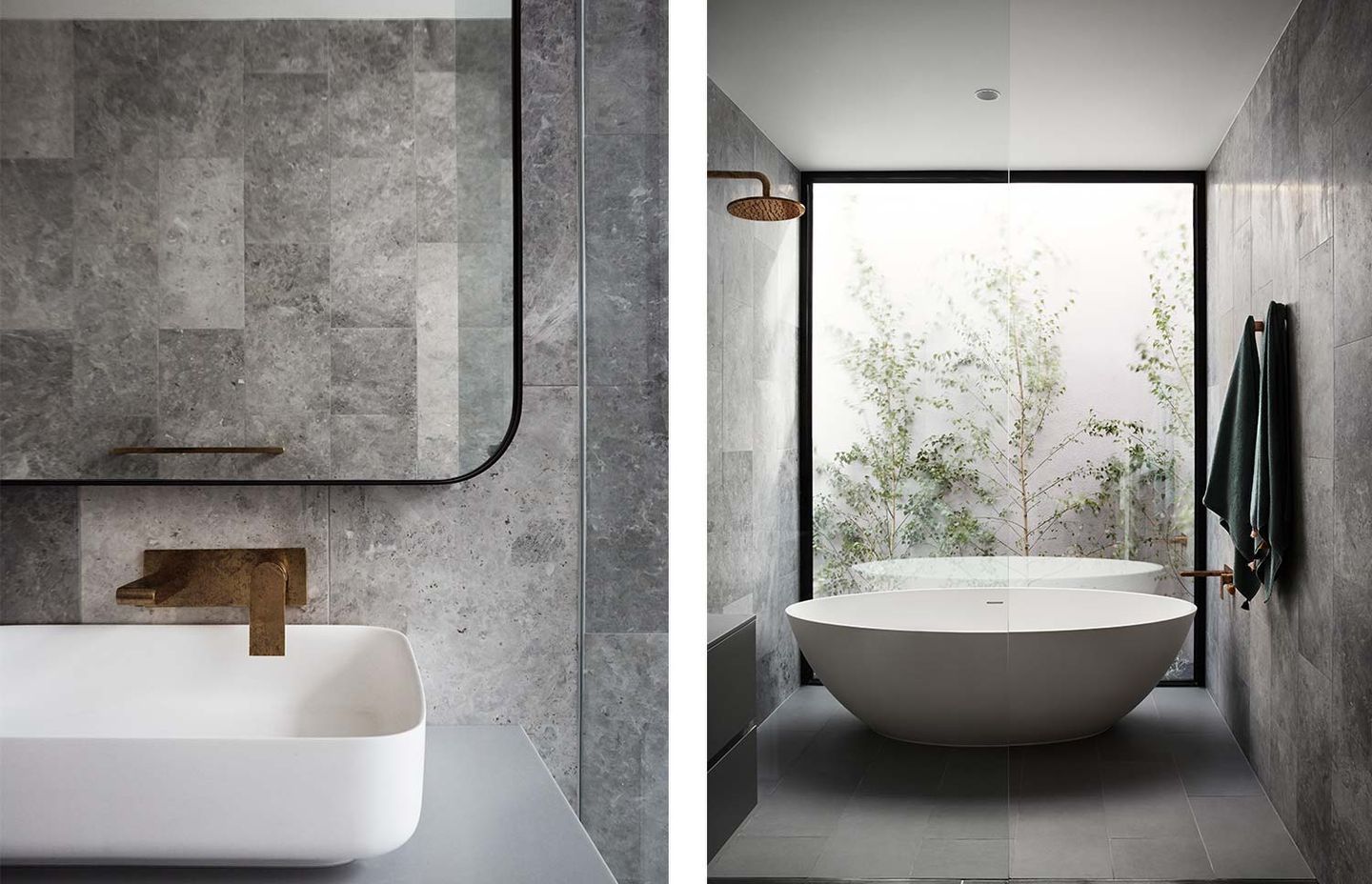
Reconstruction
The house was originally a single-storey residence with just two bedrooms, a bathroom, living area and small kitchen. Everything except the facade and two front bedrooms was demolished to make way for a two-storey extension, which now accommodates the two bedrooms plus a main bathroom, open plan kitchen, living and dining area on the ground floor, and master bedroom with walk-in robe and ensuite, study nook and rooftop terrace on the second. “The client brief was to design an interior with strong masculine elements through the use of materials and joinery detailing and fittings,” says Therese, who says the look is very ‘James Bond’.
Read now: A heritage Georgian homestead gets a gorgeous yet sympathetic glow up
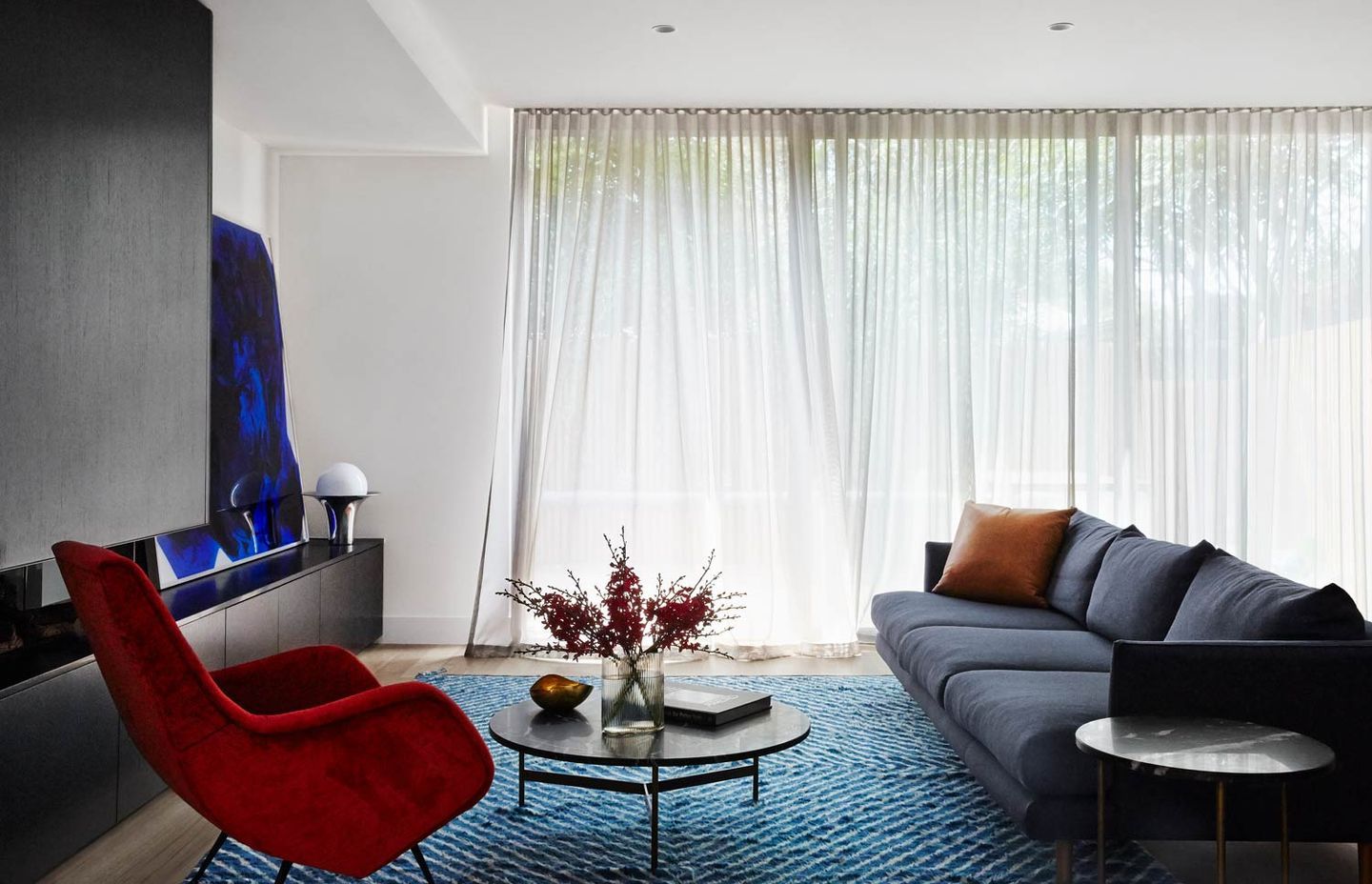
The home has been fitted with double-glazed windows and doors, and wall and ceiling insulation to minimise artificial heating and cooling requirements as much as possible. As the clients both work as project managers for large-scale luxury developments, they were also able to leverage industry contacts and know-how to reduce on-site wastage. “They were mindful to recycle materials where possible by using discarded materials and fittings from other work sites that they were managing at the time,” says Therese.
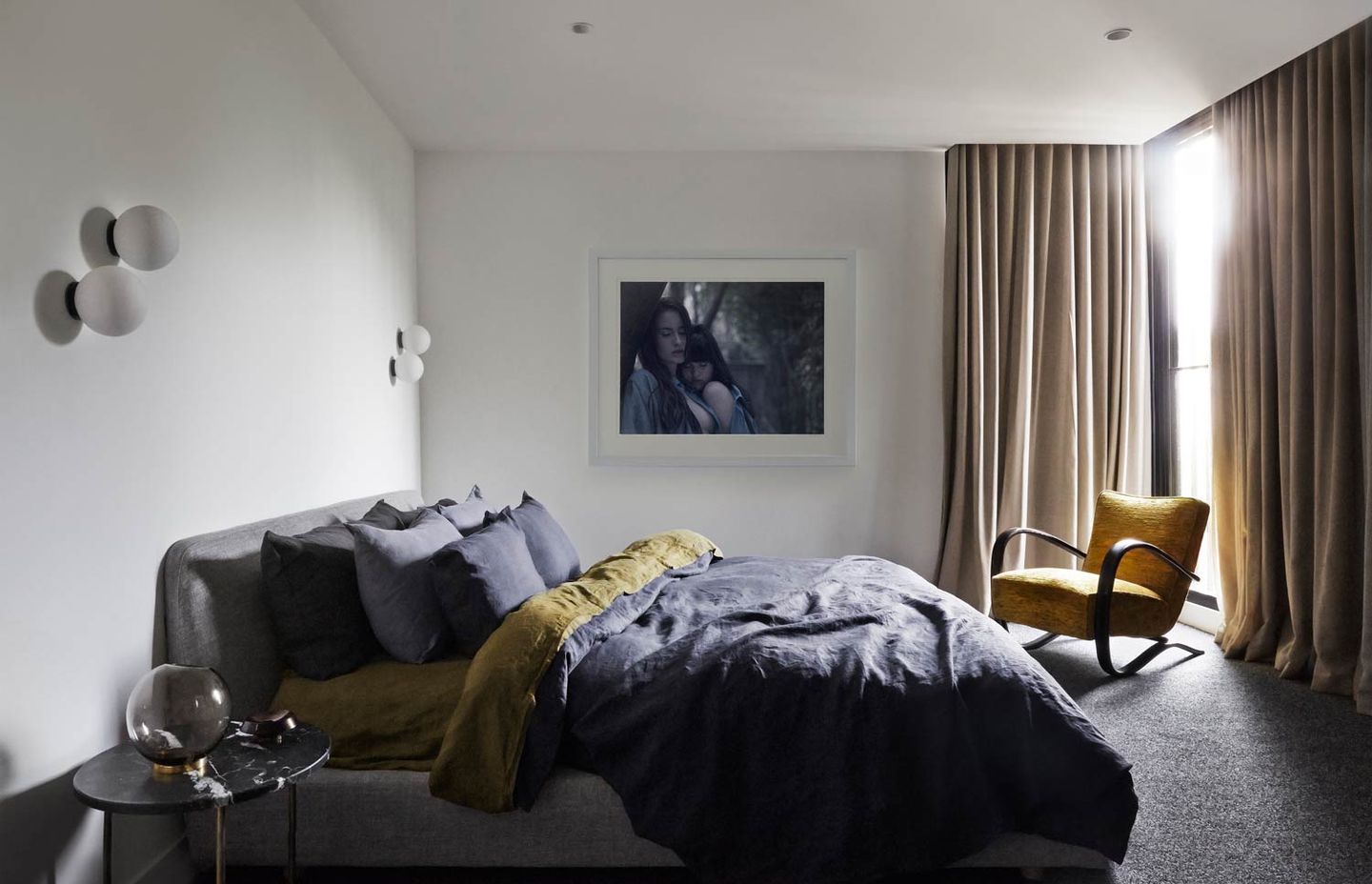
Design
There are many architectural and design elements throughout the project that each play a role in establishing the overall character of the home. “Some of these features are the oversized proportions of the living area fireplace and its black veneered curved chimney and cabinetry, the freestanding bath that sits in front of the full-height one-way glass window that overlooks the courtyard garden, and the soft grey curves of the kitchen cabinetry that showcases natural stone and black leather pull handles,” says Therese.
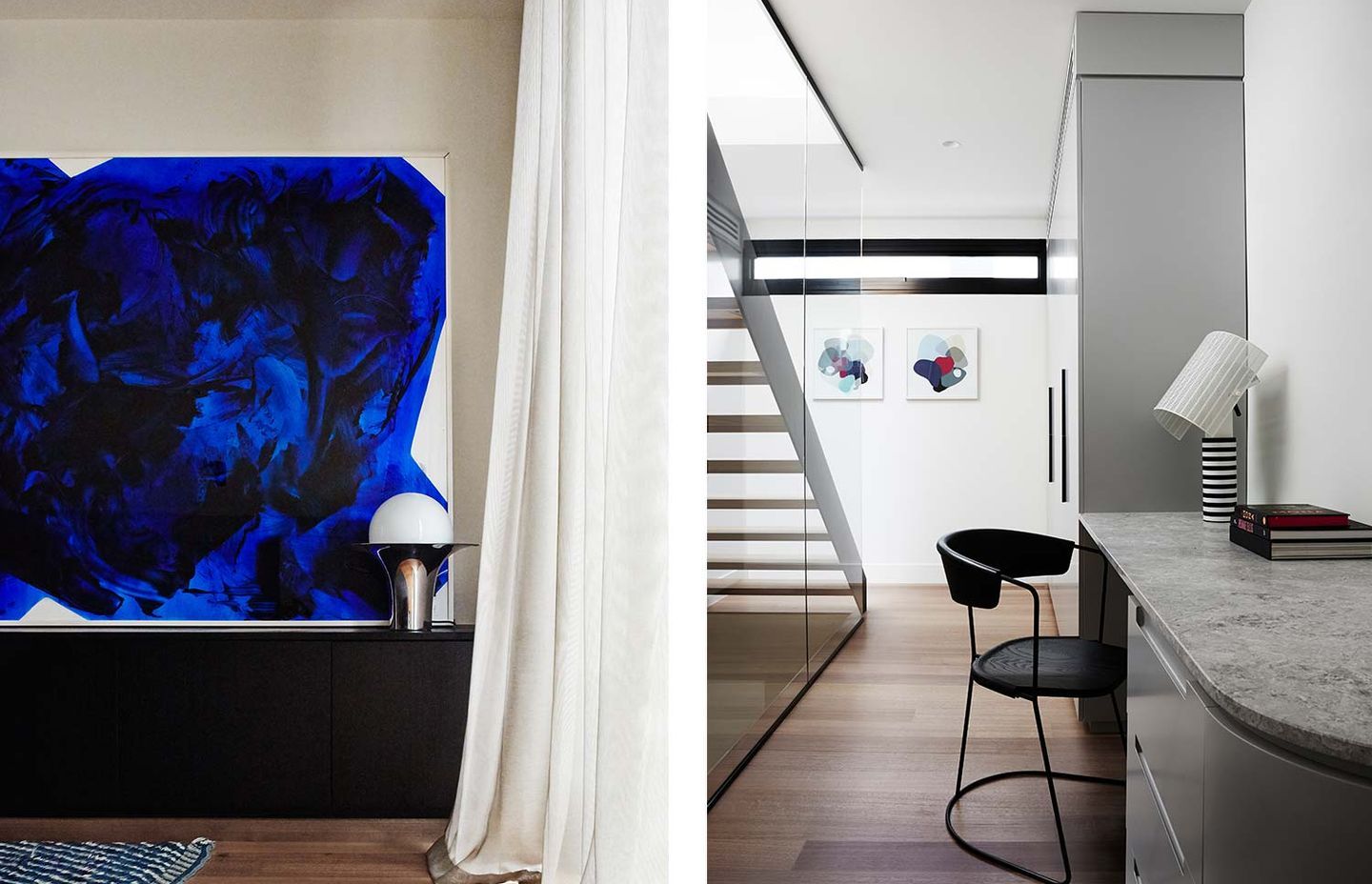
Aesthetics
Therese collaborated with the clients to establish a contemporary and sleek colour selection that promoted a sense of ease while maintaining an air of poise. “The palette is quite monotone and has a slightly serious feel to it without being too cold or sterile,” says Therese. “The selection includes warm greys, deep plums, aged brass, rich blacks and off-whites.”
A refined and neutral materiality that oozes strength and sophistication was chosen for the interiors. “The material palette is a combination of black timber veneer, grey tundra natural stone, black and grey-flecked carpets and aged brass fittings,” says Therese. “Gentle curves were introduced via the joinery to balance out the masculine tones and to create an easy continuous flow between each of the spaces."
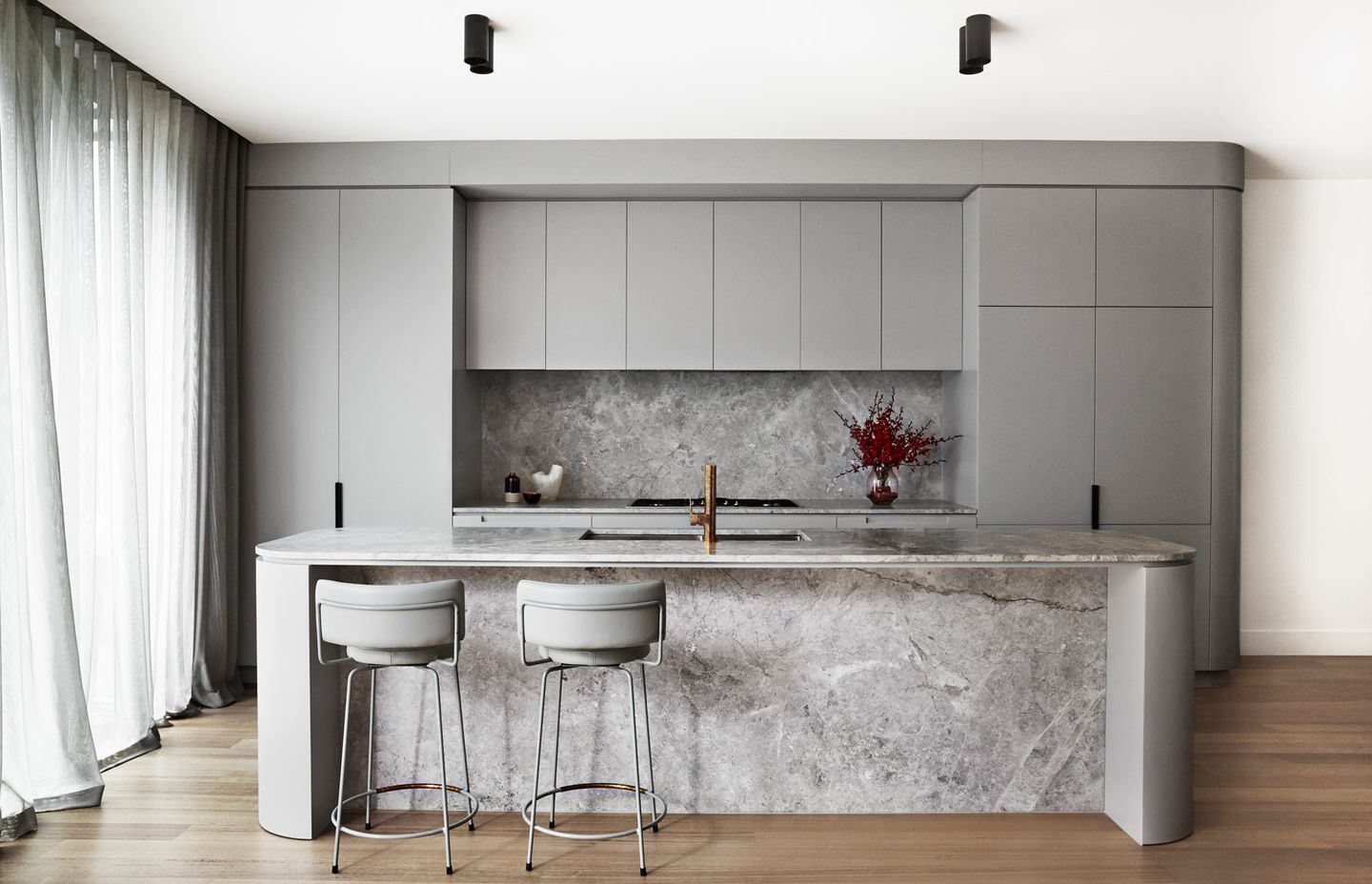
When it came to procuring furniture that would complement the new personality of the home, Therese opted for a combination of vintage and new pieces. “With any renovation or new build project I always make sure the furniture arrangement includes a selection of vintage pieces to give the interior an injection of character and soul,” says Therese. “One of my favourite pieces in this house is the 1950s Italian armchair in its original rust-coloured velvet. I love how this armchair pops against the oversized blue-and-white striped rug beneath it.”
Despite all parties having such strong and personal input into this project, it appears the home has universal appeal. It has since been sold to a young family – proving that good design caters to everyone, regardless of age, gender or composition of family.
See more projects by Full Of Grace Interiors on ArchiPro.