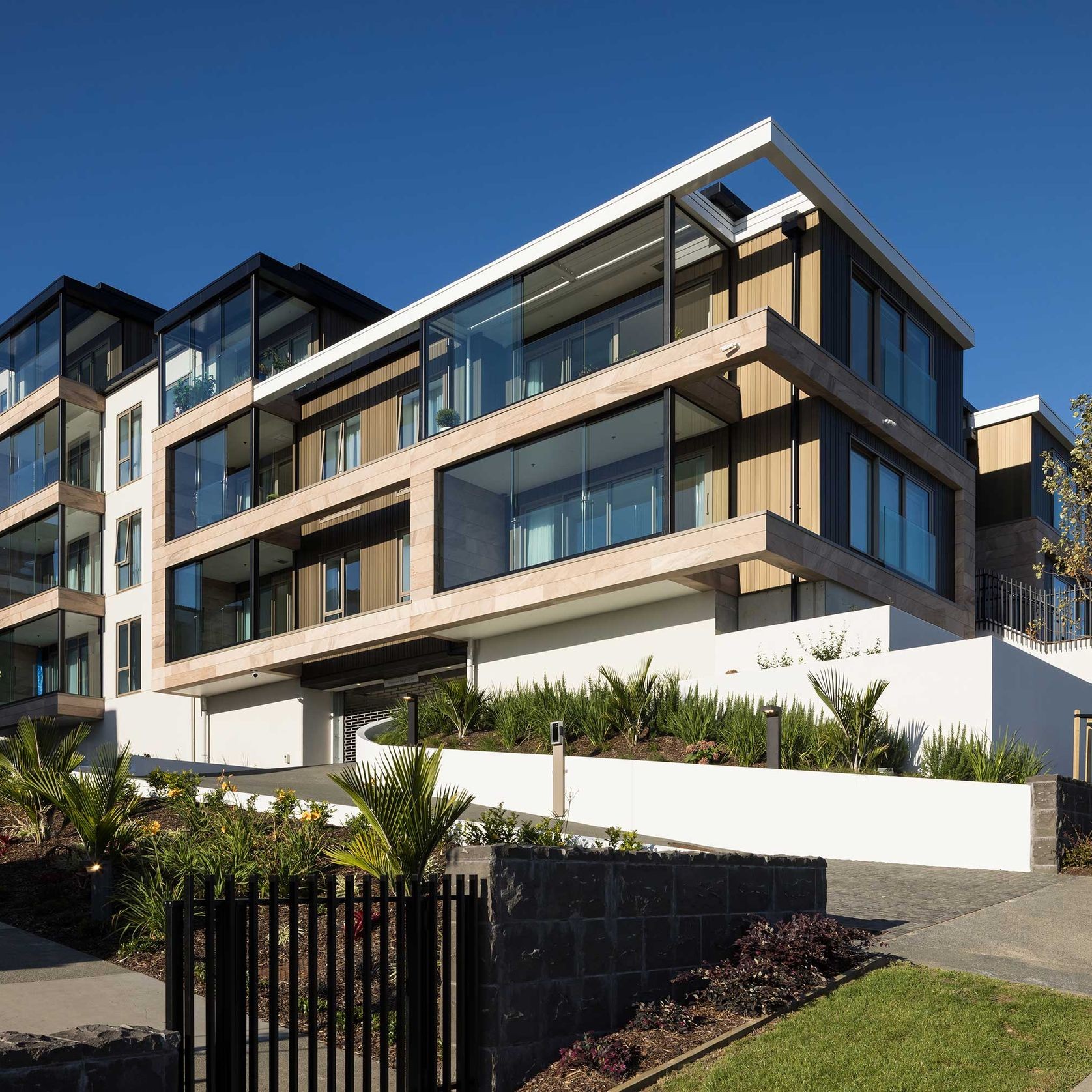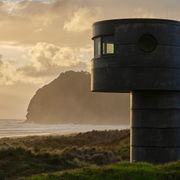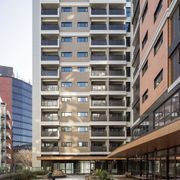ACMF Flashings
By ACMF
Flashings are defined in NZ Building Code clause E2 as ‘components formed from a rigid or flexible waterproof material that drains or deflects water back outside the cladding system.
Details
- CategoryRoof Flashings & Cappings, Metal Cladding, Eaves & Soffits
Specifications
Flashings are typically required at:
- Roof junctions and edges such as barges and gutters
- changes in roof pitch such as ridges and hips
- Roof and wall penetrations such as windows, doors, meter boxes, skylights, flues and pipes
- Roof/wall intersections such as soffits, parapets and balustrades
- Vertical and horizontal junctions between cladding materials
- Intersections between different building elements.
Flashings must meet the requirements of Building Code clauses:
- B2 Durability
- E2 External moisture
Scope of use
WE SPECIALISE IN THE FOLLOWING MATERIALS:
- Aluminium – minimum 0.7 mm thick
- Galvanised steel – minimum 0.55 mm thick
- Aluminium/zinc alloy-coated steel – minimum 0.55 mm thick
- Stainless steel – minimum 0.45 mm thick
- Copper – minimum 0.5 mm thick
SURFACE FINISHES
- Epoxy Powder Coated up to 25 Year Guarantee
- Anodizing
FLASHING LENGTHS
- 2.4m, 3.0m and 3,6m. 4m on special request
Projects featuring
ACMF Flashings
More from
ACMF

AliClad Max Aluminium Weatherboards
By ACMF

Alucolux Aluminum Facade Panels
By ACMF

Alucobond Plus Aluminum Cladding
By ACMF

Louvres | Screens | Pergolas
By ACMF

Fire Rated Aluminium Doors and Windows
By ACMF

Cedar Shingles & Shakes Roofing
By ACMF

Asphalt Roof Shingles - Owens Corning Roofing
By ACMF

Equitone High Density Fibre Cement Cladding
By ACMF

Cedral Fibre Cement Cladding
By ACMF

Terreal Terracotta Cladding
By ACMF
About the
Seller
ACMF are exterior experts, looking after the whole building envelope – cladding, flashings, louvres and screens, balustrades, roofing and fire-rated aluminium joinery – from initial design and product choices all the way through to installation. Our focus is on high-end residential and light commercial projects, and we maintain buildings over their lifetime.
- ArchiPro Member since2021
- LocationView all locations (+1)
- More information
At ArchiPro we recognise and acknowledge the existing, original and ancient connection Aboriginal and Torres Strait Islander peoples have to the lands and waterways across the Australian continent. We pay our respects to the elders past and present. We commit to working together to build a prosperous and inclusive Australia.

















