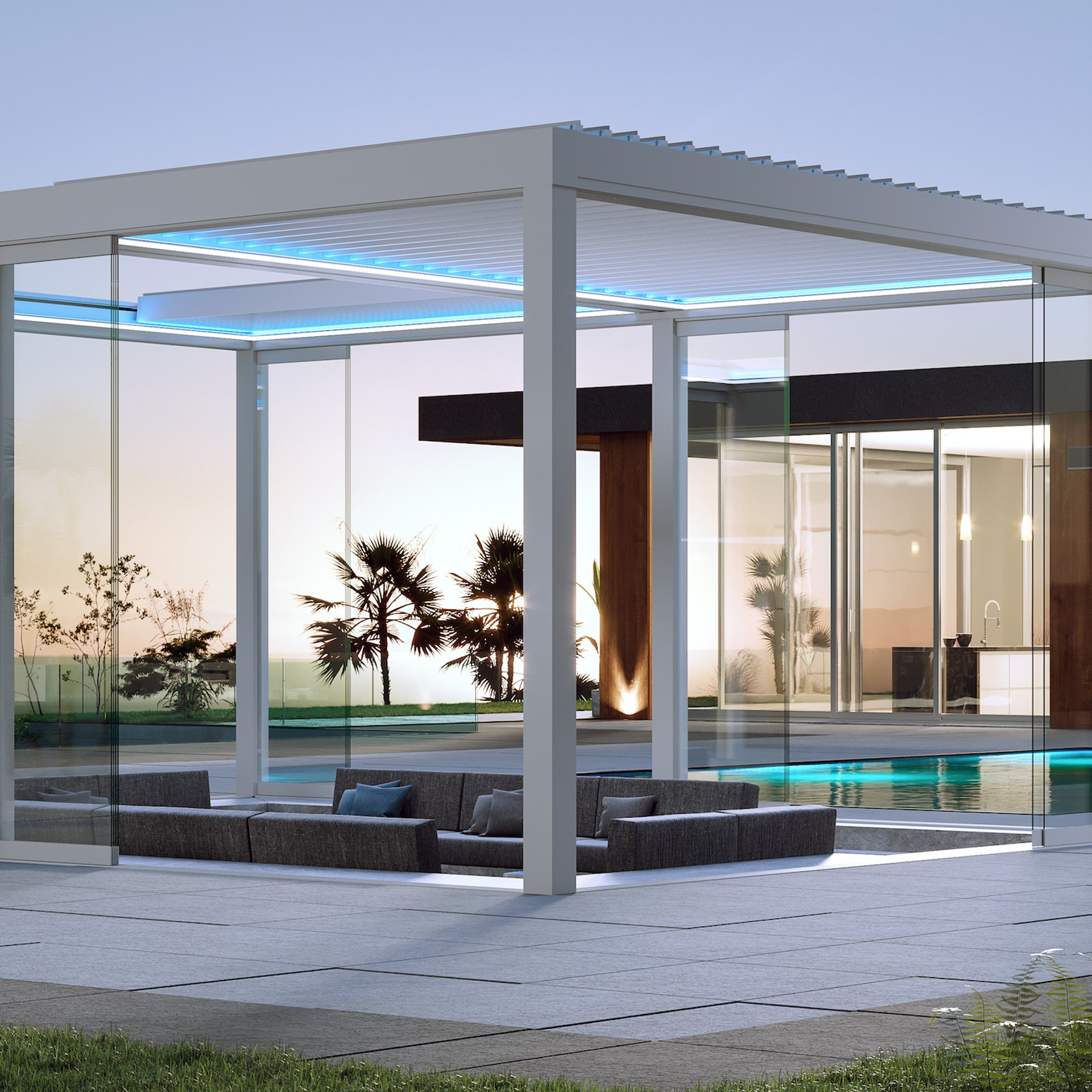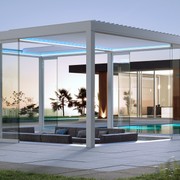Frameless Sliding | Glass Closure System
Give modern appeal and depth to spaces...
Sliding Glass System is a stylish and practical closing solution that can be integrated into structures and presents you with indoor coziness along with outdoor coolness.
The sliding system enables the individual parallel sliding panels to be moved horizontally. By opening and closing of first sliding panel, the other sliding panels are automatically opened and closed by integrated subsequent panels. The floor-mounted construction means that a wide-open area can be covered without additional roof supports.
The bottom wheel carriages ensure optimum and smooth running of the individual sliding panels. Height compensation of the ceiling rail up to 20 mm and height adjustment of the rollers up to 5 mm allows the sliding system to compensate for potential subsidence in the eaves or a lintel easily.
The sliding glass can be easily matched with the attractive look you aspire, with a variety of rail and panel types. The system can be slid on one or both sides, as you desire.
- CategoryPergolas
- RangeGlass Closure Systems
About the
Seller
- ArchiPro Member since2021
- LocationView address
- More information






