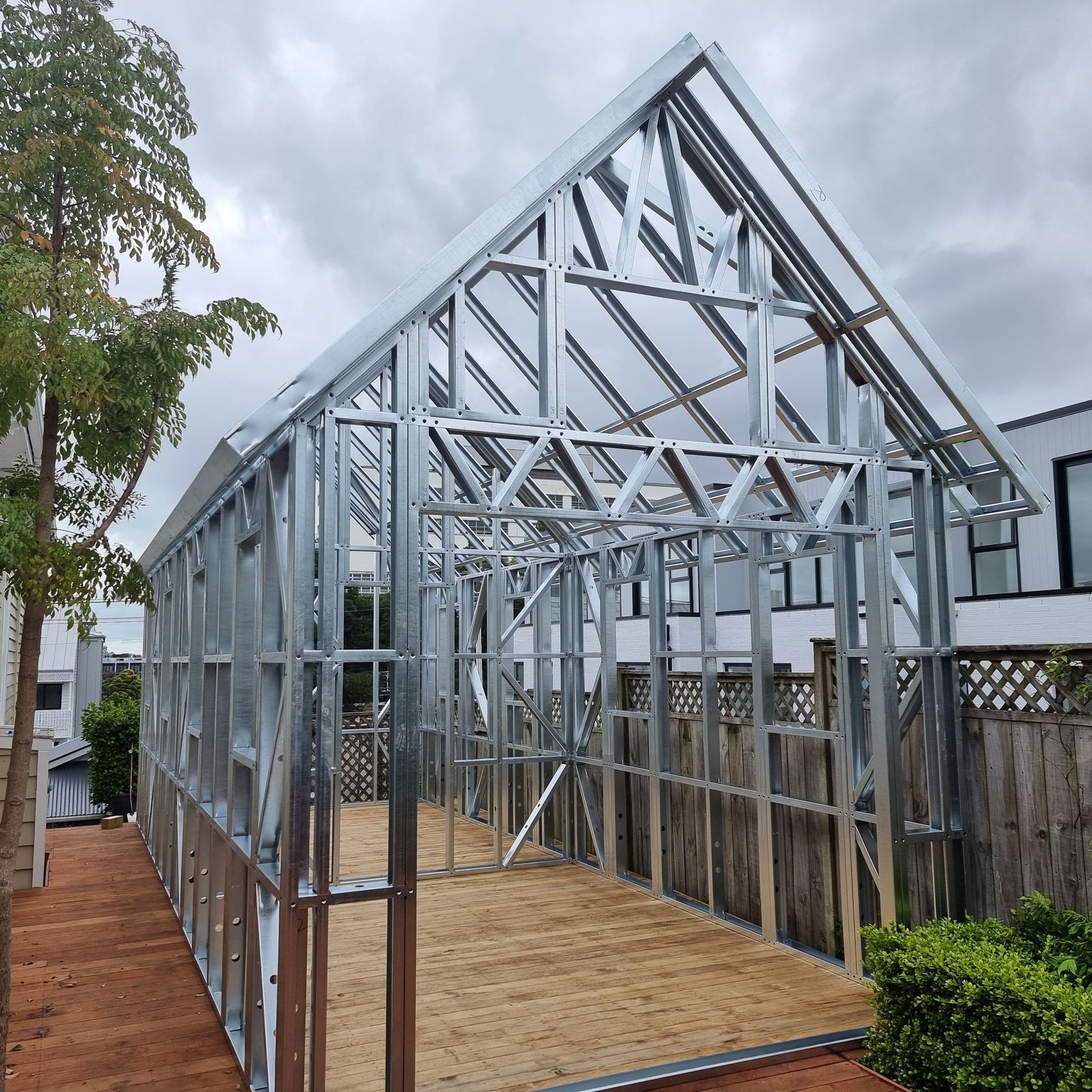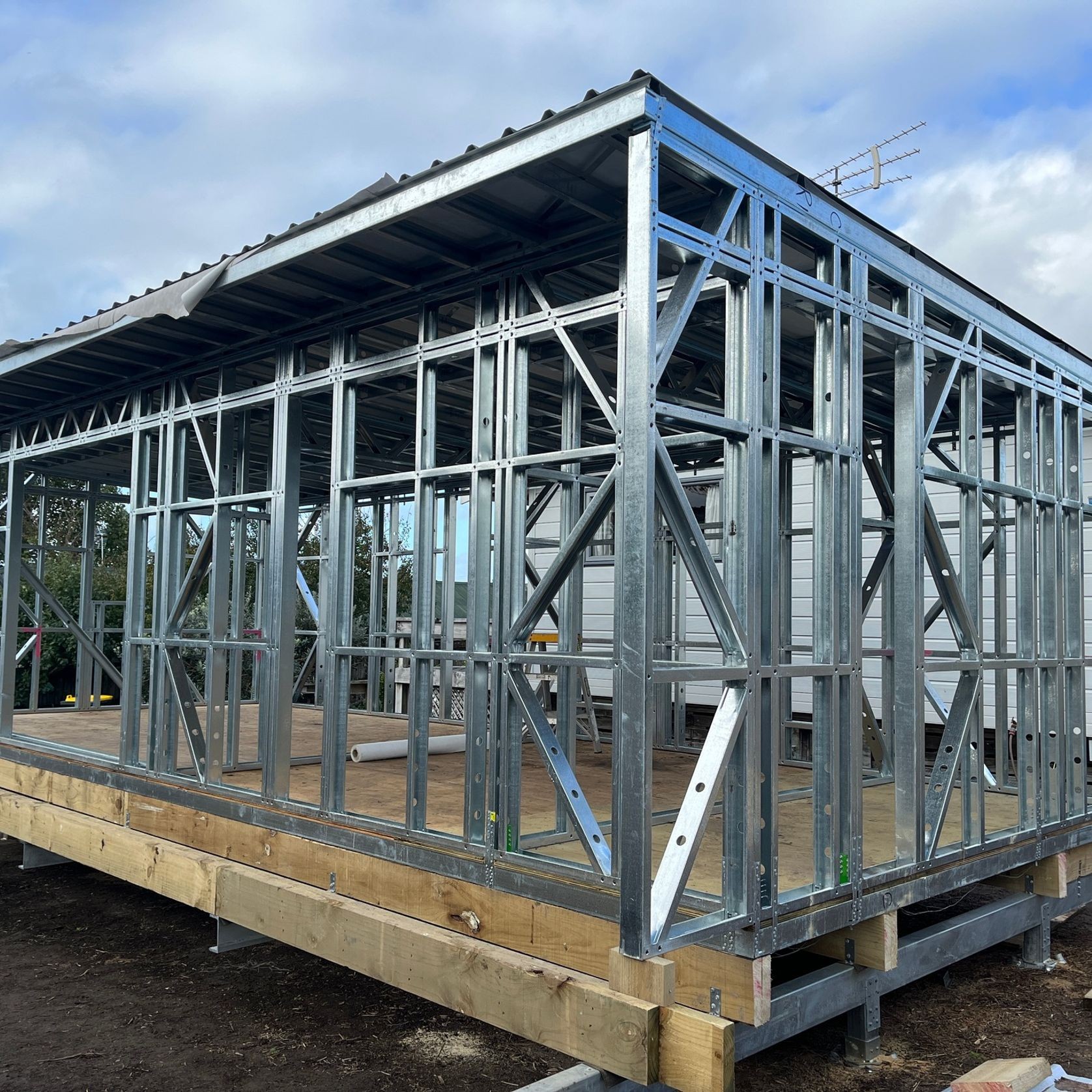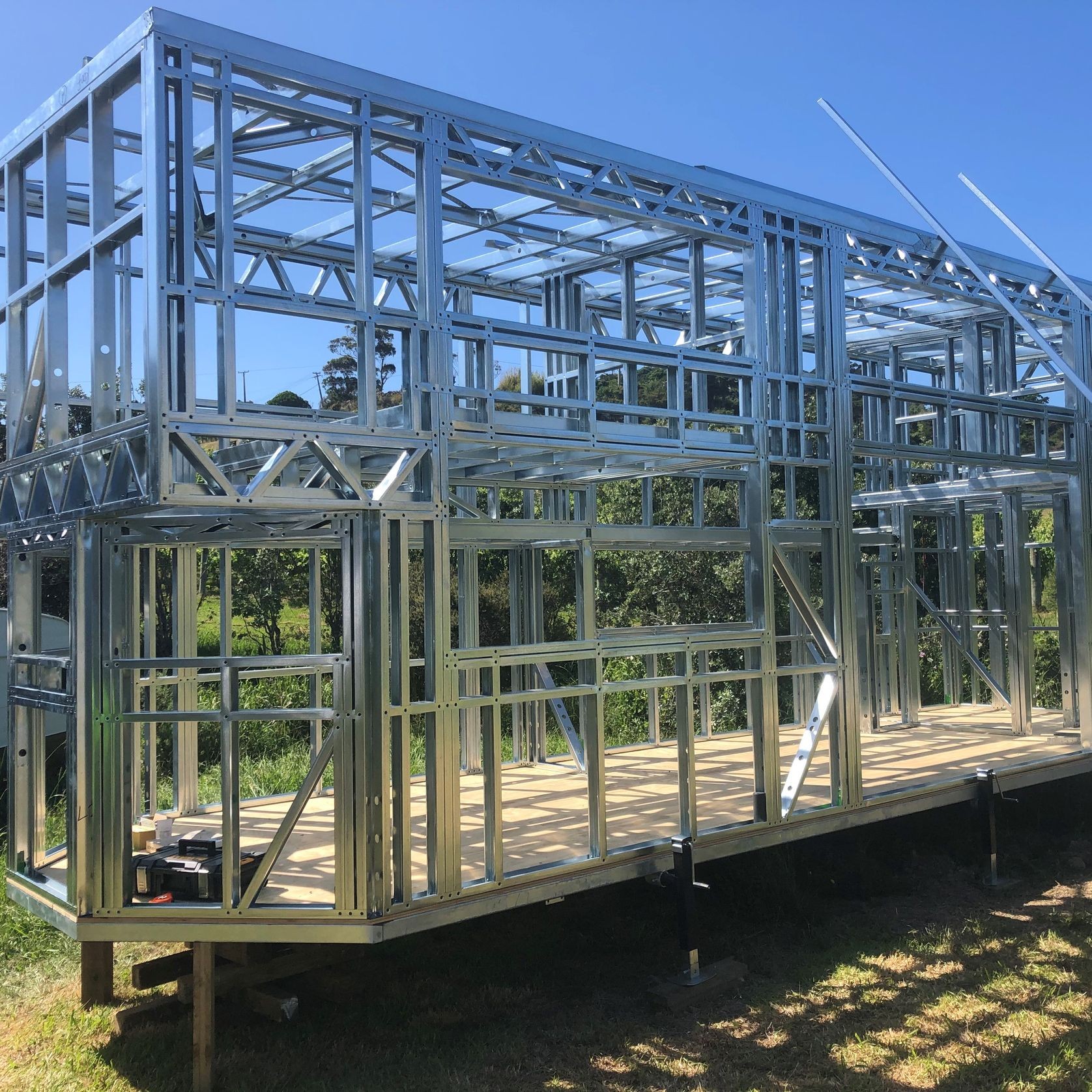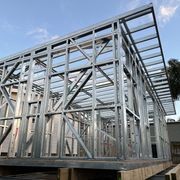Tiny Home Steel Frames
Steel Frame Solutions – New Zealand’s #1 choice in framing for Tiny Homes
- Made within 72 hours from a confirmed order
- Save up to 80% in engineering fees
- Up to 70% lighter than wood
- Stronger & more durable
- Huge selection of plans or
- Customise your own
- Erected at your site in the Auckland area
- Or on your trailer at our factory
Steel Frame Solutions provides easy-to-assemble steel frames for tiny homes, 30m2 structures, backyard studios, sheds, garages and more.
Lightweight and easy to assemble
We wanted to bring something different to the market by designing and manufacturing tiny home frames with or without a trailer.
- Ready for your custom fit-out
- Perfect for the enthusiastic do-it-yourselfer
- Designed to fit within the building code and roadworthy guidelines.
Our lightweight steel frames are your best option for meeting height and weight restrictions, while lowering costs. They offer numerous benefits that traditional timber framing just can’t match.
We frame it, you finish it!
Tiny home designs ready to go – our light gauge steel framesets can be ready in less than 72 hours from when you place your order.
We employ the best architects and drafters to design and render aesthetically beautiful and functional tiny home designs.
We invite you to play an active role in the custom design of your individualised home or we have dozens of ready-made plans to choose from.
Have an idea in mind?
If you don’t find a pre-existing plan that can be customised to your preferences, we can start from scratch. We can design your new home in almost any way imaginable.
What type of fit-out are you looking for? Do you want a loft, kitchen, toilet, shower or just a basic set-up with a bed and sitting area? Brief our design team on your wish list and let the magic unfold! The great thing about our team is that we’re not just fabricators, but builders with over 40 years construction experience. We use our knowledge to help you achieve the best outcomes possible.
Design, with light gauge steel framing
Is your tiny home less than 30 sqm? If so, you may not need building consent. But it has to be portable and comply with height and length dimensions. Portable tiny homes must weigh less than 3.5 tonnes to be legally transported.
- View NZTA.govt.nz requirements
Given that our steel frames are up to 70% lighter than timber, you can get more out of your fit-out and design.
What’s more, because it’s lighter, there’s not as much foundation movement. This means cladding and gib is less likely to crack; a vital consideration for portable tiny homes!
Save time and money
Save up to 80% in engineering fees
We construct our tiny home frames using the world’s most code compliant engineering design software for cold formed steel structures. It is the only industry system that combines both engineering and design software.
This means we produce fully-engineered designs, so you save costs in compliance and rework. Designs are produced to code, with 80% of the engineering work already done. All the engineer has to do is review our work and sign it off. Which means you can save up to 80% in engineering fees!
Beware of other systems that produce designs with very limited or no engineering capability, as you’ll end up incurring the full engineering costs.
What’s more, our steel frames are easier to assemble than timber. You can set it up yourself or we can assemble it for you.
- CategoryTiny Homes, Structural Steel
- RangeTiny Homes
- BrandSteel Frame Solutions
Better for your health
The Asthma Foundation has deemed Axxis® steel a ‘sensitive choice’, for the potential benefit it provides to people living with asthma and allergies. Steel is not treated with chemicals, so it won’t emit potentially harmful toxins. Nor will it rot or support the growth of mould.
- No Toxic Chemicals
- No Mould
- No Rot
- No Termites
- No Gases & Vapours
- No Shrinking, Cracking, Splitting, Creeping
- No Bowing, Bending, Warping, Twisting or Movement
- No Drying Out Required
- Not Affected By Rain
- No Rust
- Non Combustible
Behind your GIB board?
Steel Framing is the greener choice, here’s why
- 40 trees are required to frame an average sized house
- Just a handful of recycled cars are needed to frame a steel home
- There is also no waste. Every piece is cut to precise length.
- Less transportation and construction time = reduced carbon emissions
- Fewer materials are needed because steel has the highest strength to weight ratio
- 650 million metric tons of steel are recycled every year
- Steel has a potentially never-ending life cycle that reduces production waste
- Design flexibility makes adding efficient insulation and solar panels easy
- Steel frames are not affected by humidity or temperature changes, so they are more energy-efficient too
Stronger and straighter
Our light gauge steel frames are made with steel from Axxis® steel that has been developed and tested by New Zealand Steel, for NZ conditions. Galvanised with a 100% zinc coating for protection, it is backed by a 50-year Durability Statement, so you can trust that Axxis® steel will stand the test of time
As steel has the highest strength to weight ratio out of any building material, it is a superior construction material.
Steel Frame Solutions produces a straight and stable product that delivers an excellent finish. Build times are faster and construction more accurate. To make it easier, and to speed things up further, our framing is pre-punched with 32mm holes for electrical and plumbing services.
Manufactured
Our steel is 100% NZ sourced and manufactured, to ensure the highest quality.
Beware of inferior imported steel, as they may not be suitable for NZ standards or as durable. Although they may appear cheaper, recent freight hikes have meant they can often end up costing more.
We’re not just fabricators, but builders and designers too with over 40 years of construction experience.
Our team is passionate about tiny homes. We’d love to partner with you to help make your dream a reality, so give us a call!
We may be able to erect the frames for you in the greater Auckland area or straight onto your trailer at our factory.
We can also supply
- Thermal break, ceiling battens, roof purlins
- Screws and fixings
- Hold-down brackets and 32 mm grommets for the service holds
- Windows of standard size
- Vinyl weatherboard in 20 different colours
- Tiny home kitchens and bathrooms made in Germany
Ready to get started on your dream tiny home?
More from
Steel Frame Solutions
About the
Seller
- ArchiPro Member since2023
- More information


























