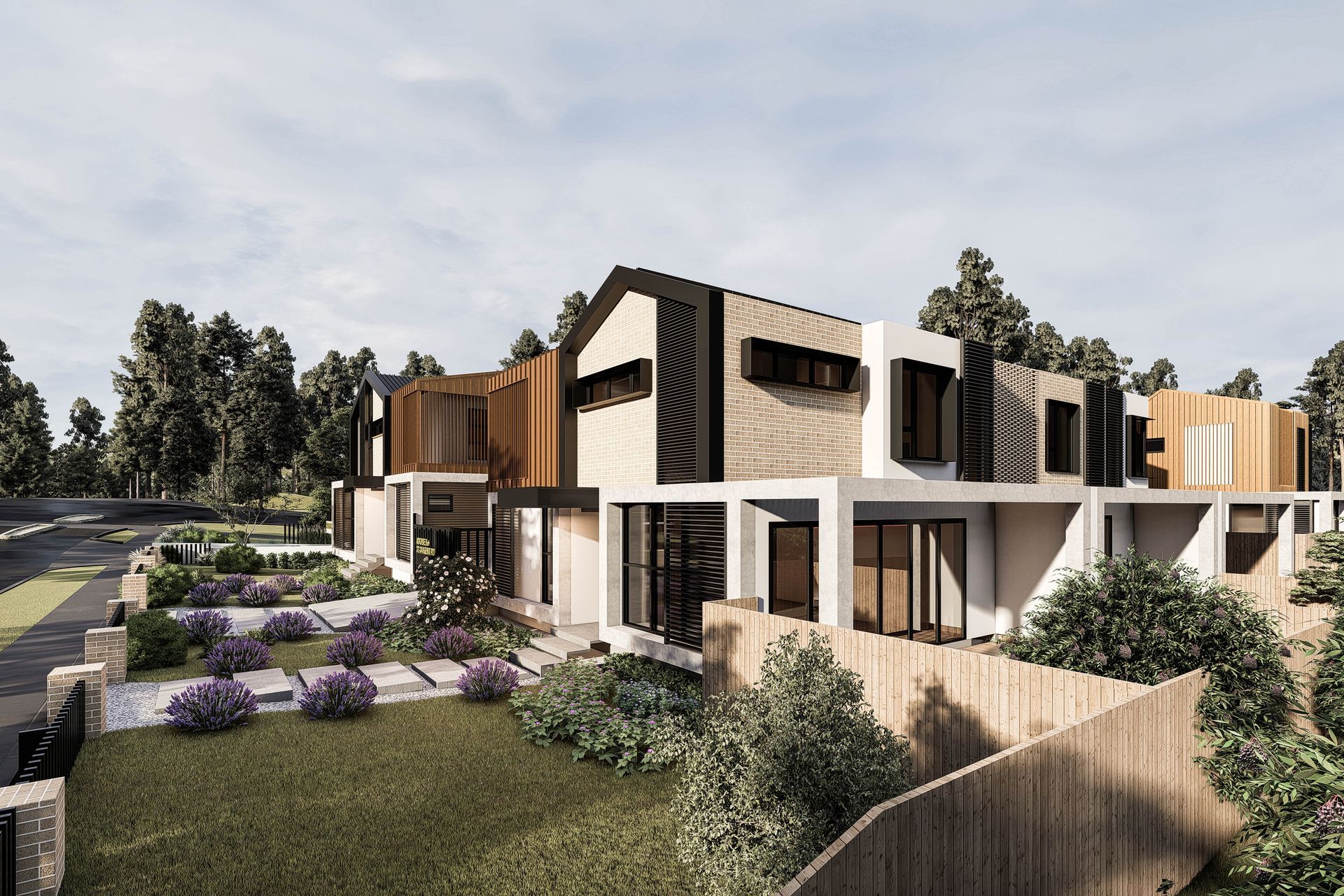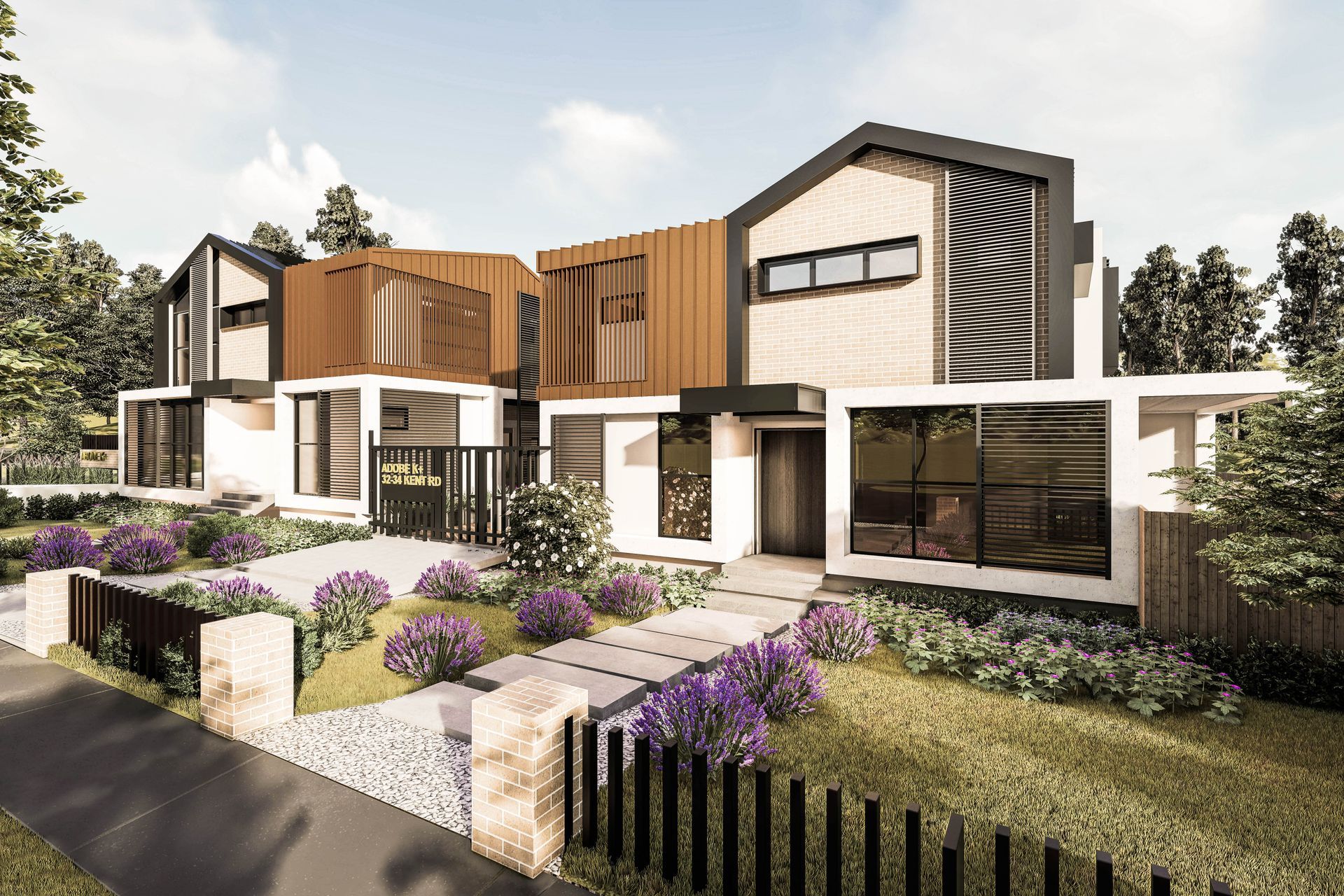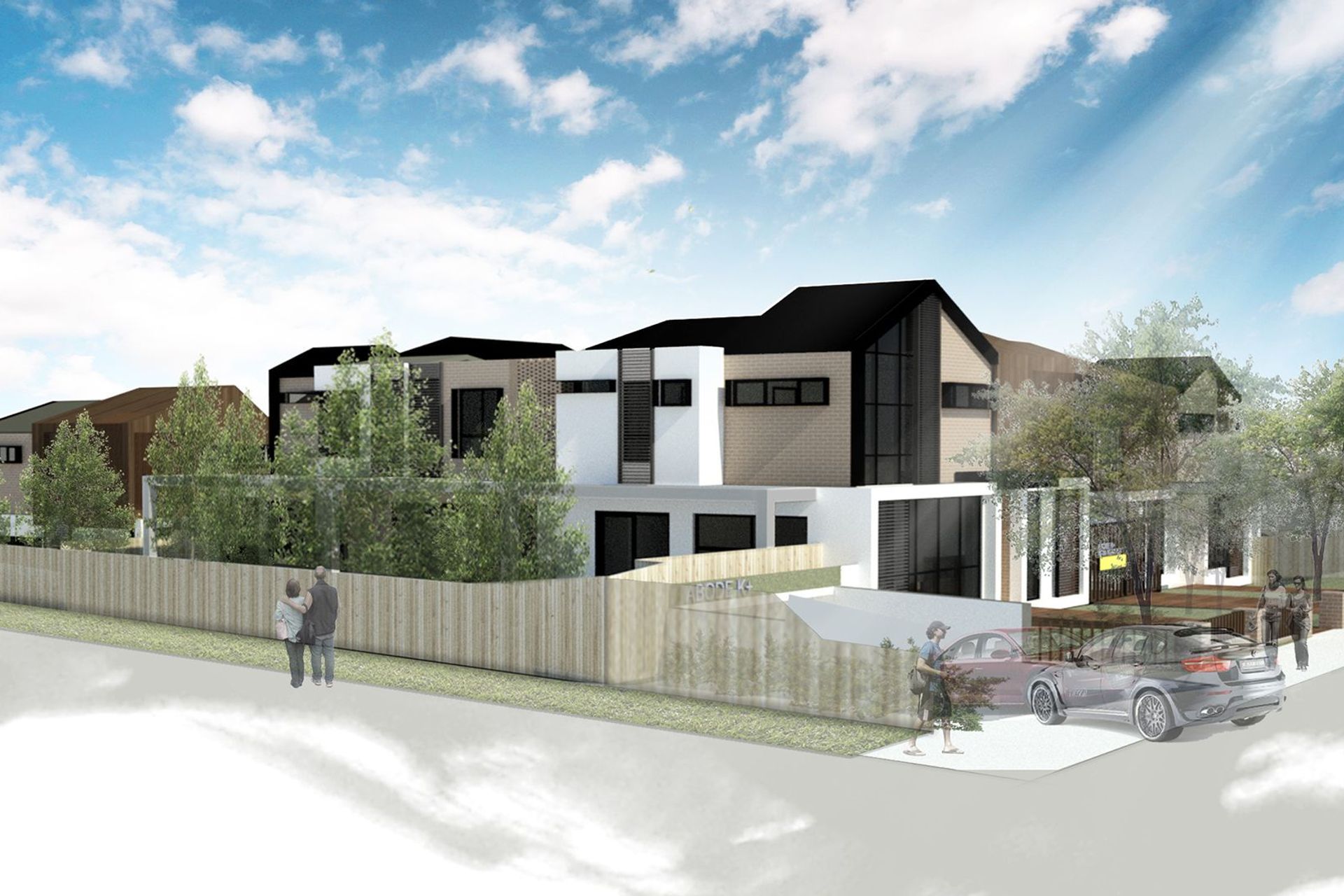About
Adobe K+.
ArchiPro Project Summary - Adobe K+ features 10 boutique townhouses with basement parking and a gym, promoting gated community living and sustainability, complemented by a landscaped boardwalk leading to a sunken garden.
- Title:
- Adobe K+
- Architect:
- PNEU Architects
- Category:
- Residential/
- New Builds
Project Gallery










Views and Engagement
Professionals used

PNEU Architects. ARCHITECTURE & INTERIOR + PLANNINGSustainability, Consciousness, and Innovation
If you are in need of an architect, come to PNEU ARCHITECTS; located in Docklands, Victoria.
PNEU ARCHITECTS offers quality and affordable services for both residential and commercial projects including renovation, new homes, multi-unit developments, mixed-use, retail, office, and hospitality fit-outs.
PNEU ARCHITECTS brings to every design brief a fresh perspective through fully understanding the needs and expectations of our client; brainstorming to synthesize needs into rich architectural solutions.
We listen and attend to your requirement and needs, and provide a competitive and realistic quote to meet your budget.
Year Joined
2023
Established presence on ArchiPro.
Projects Listed
50
A portfolio of work to explore.

PNEU Architects.
Profile
Projects
Contact
Other People also viewed
Why ArchiPro?
No more endless searching -
Everything you need, all in one place.Real projects, real experts -
Work with vetted architects, designers, and suppliers.Designed for Australia -
Projects, products, and professionals that meet local standards.From inspiration to reality -
Find your style and connect with the experts behind it.Start your Project
Start you project with a free account to unlock features designed to help you simplify your building project.
Learn MoreBecome a Pro
Showcase your business on ArchiPro and join industry leading brands showcasing their products and expertise.
Learn More
















