About
Hamptons Luxe Bungalow.
ArchiPro Project Summary - A stunning transformation of a 1920s Californian Bungalow into a luxurious Hamptons-style family home, featuring five bedrooms, 3.5 bathrooms, and seamless indoor/outdoor living, completed in 2019.
- Title:
- Hamptons Luxe Californian Bungalow
- Category:
- Residential/
- Renovations and Extensions
- Completed:
- 2019
- Price range:
- $0.5m - $1m
- Building style:
- Classic
- Photographers:
- ESS Creative
Project Gallery

Stunning Hamptons Luxe home reveal in Sydney's Lower North Shore, designed and built by MILEHAM

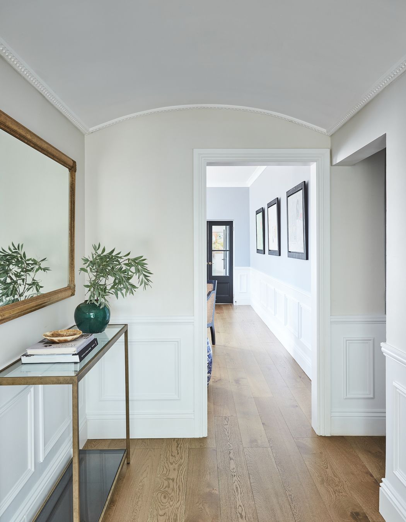
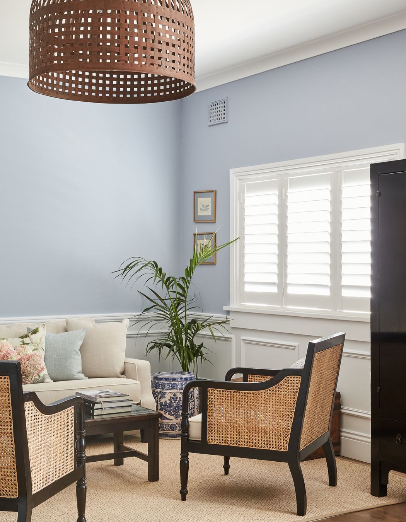
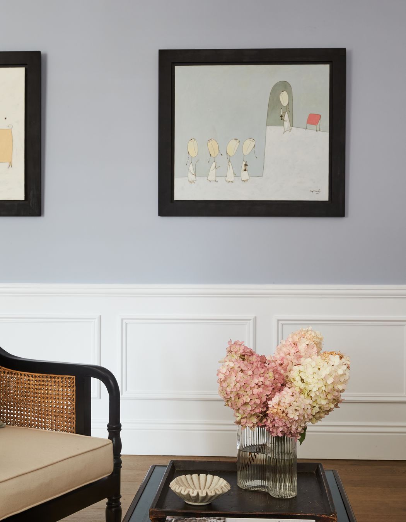
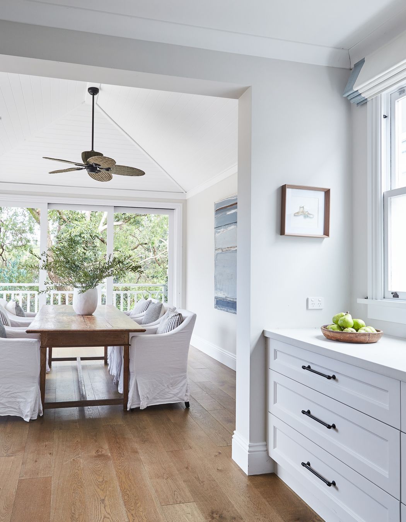


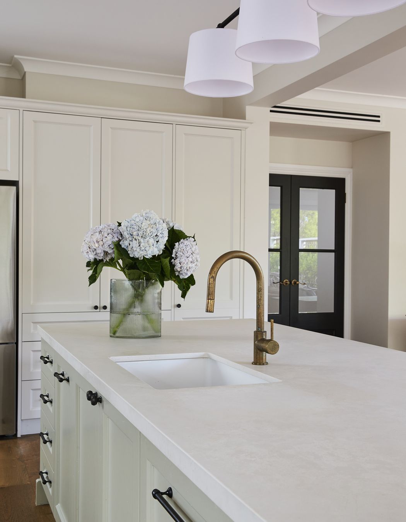
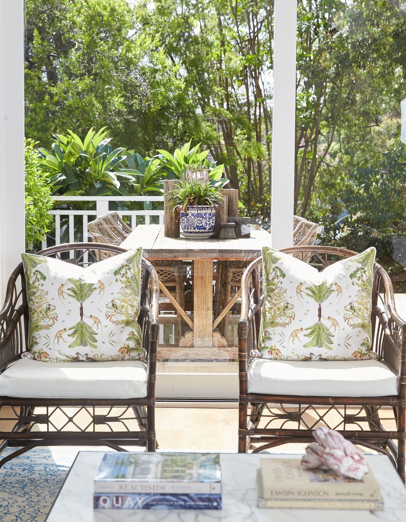
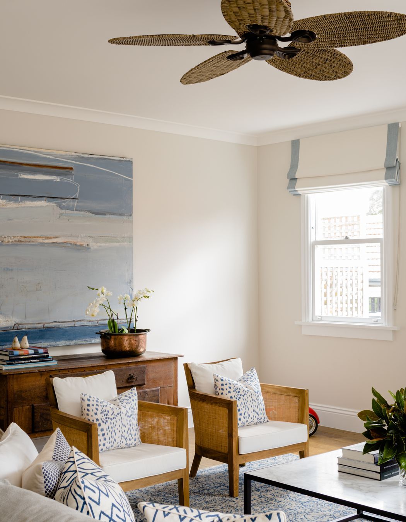



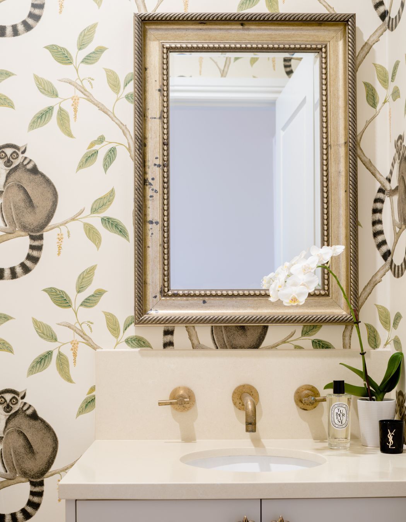

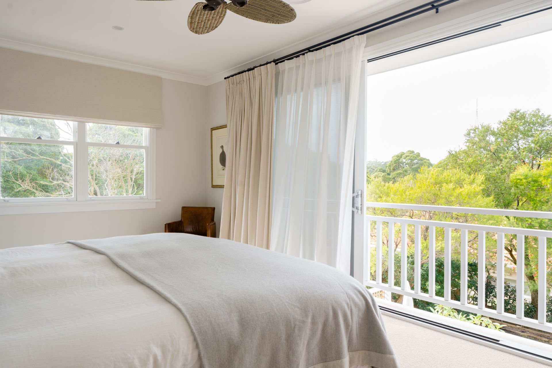

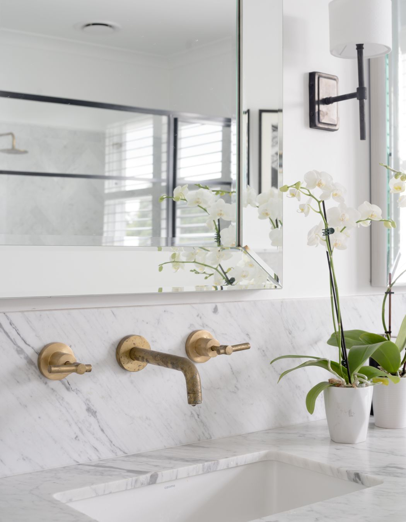
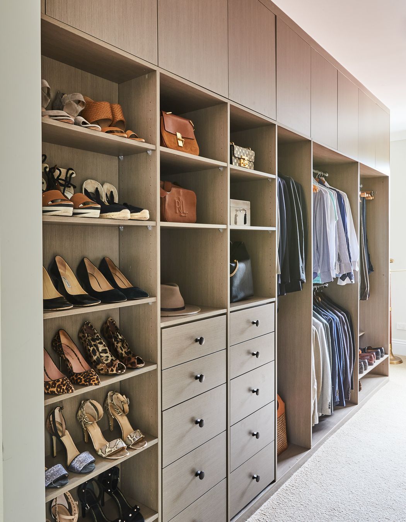
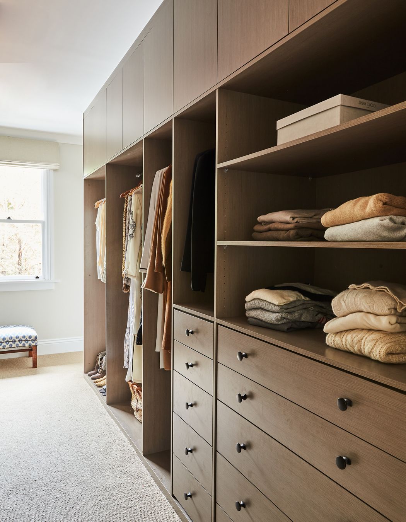
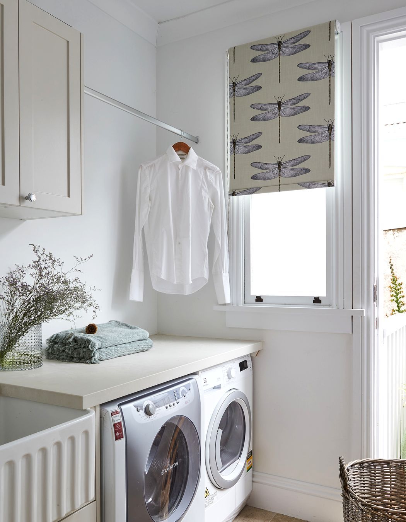
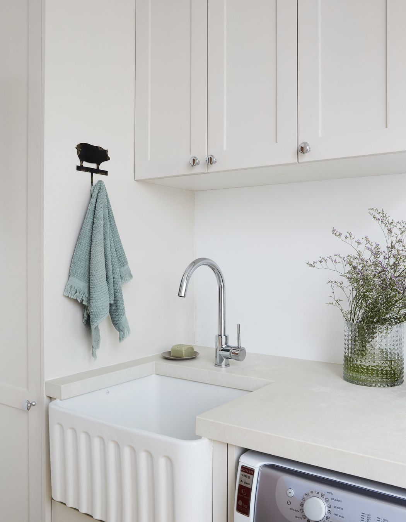
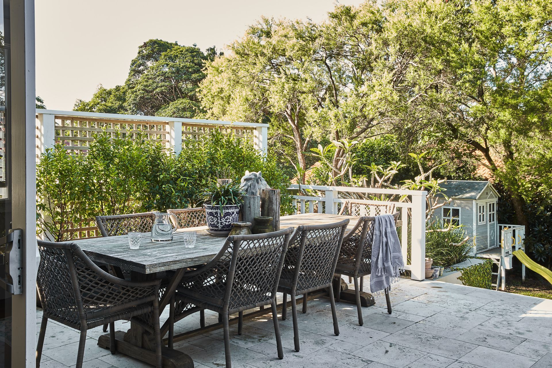
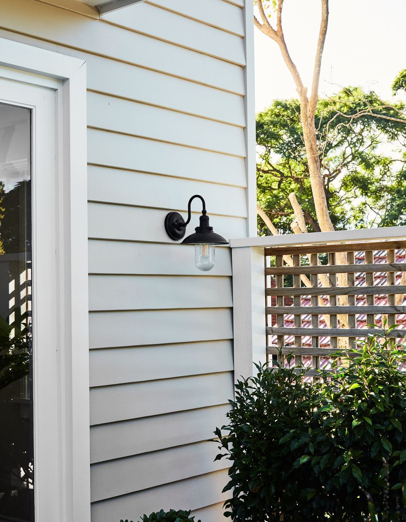


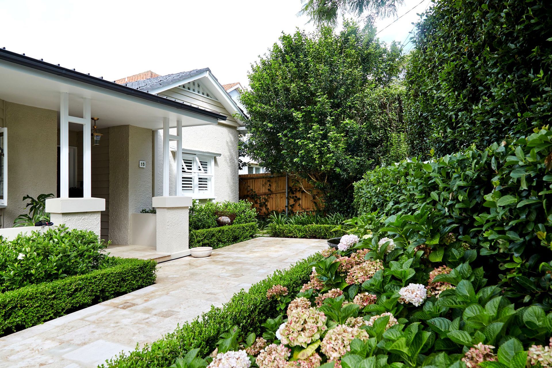
Views and Engagement
Professionals used

MILEHAM - Architect & Custom Home Builder
Architects
Freshwater, Sydney, New South Wales
MILEHAM - Architect & Custom Home Builder. MILEHAM is a boutique residential architect and award winning custom home builder, designing, renovating and building homes of exceptional quality, elegance and style.
We understand that when you're making the commitment to build or renovate your home, you’re making an investment in your future. That is why we take a highly considered approach to our design and construction solutions. Our team of experienced professionals provide customised planning and design capabilities, backed by the strength of our award-winning construction and project management services.
To support the differing needs of our clients, we provide the flexibility of Design only, Build only, and Design and Build services, customised to suit the unique needs of your major home renovation or new home build.
Our commitment to excellence has earned us recognition across the industry, having been awarded WINNER at both the 2022 and 2023 Master Builders Association Excellence in Housing Awards. We are also a FINALIST in the 2024 Awards.
MILEHAM can bring your dream to life and create beautiful and bespoke homes in and around Sydney. For a truly complete and stress-free building experience, trust the award-winning professionals at MILEHAM.
Founded
2020
Established presence in the industry.
Projects Listed
8
A portfolio of work to explore.

MILEHAM - Architect & Custom Home Builder.
Profile
Projects
Contact
Project Portfolio
Other People also viewed
Why ArchiPro?
No more endless searching -
Everything you need, all in one place.Real projects, real experts -
Work with vetted architects, designers, and suppliers.Designed for Australia -
Projects, products, and professionals that meet local standards.From inspiration to reality -
Find your style and connect with the experts behind it.Start your Project
Start you project with a free account to unlock features designed to help you simplify your building project.
Learn MoreBecome a Pro
Showcase your business on ArchiPro and join industry leading brands showcasing their products and expertise.
Learn More















