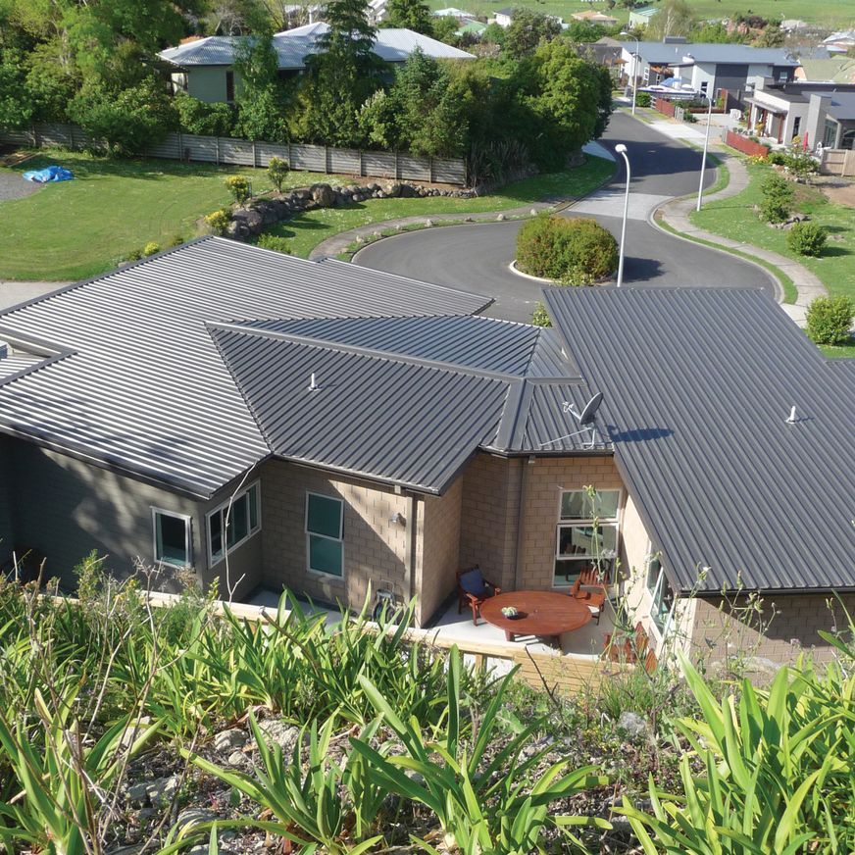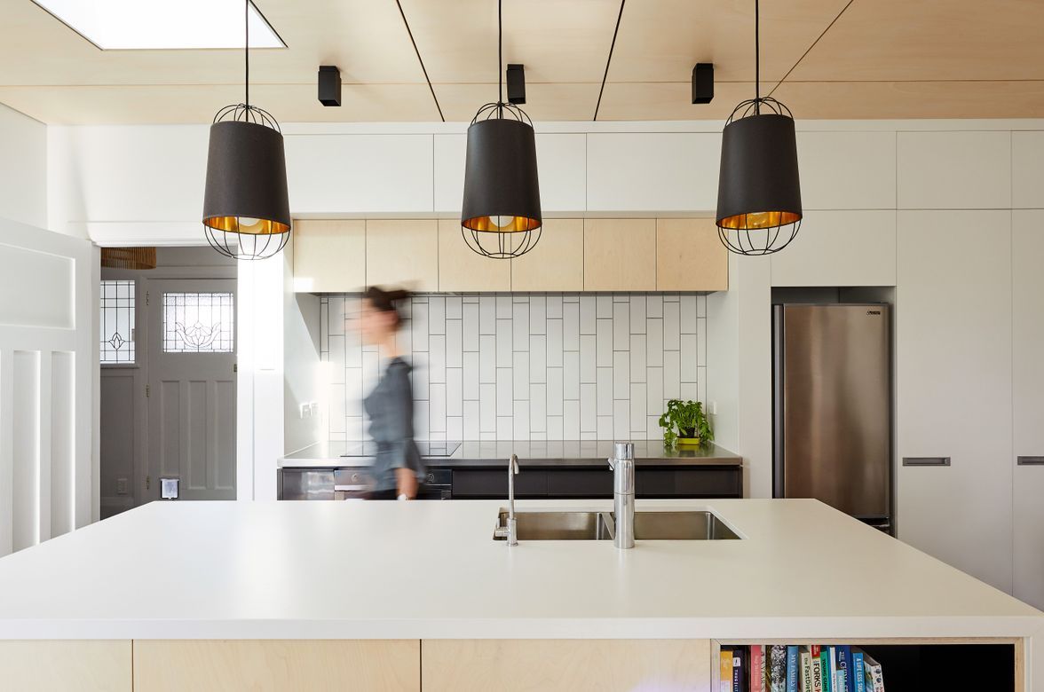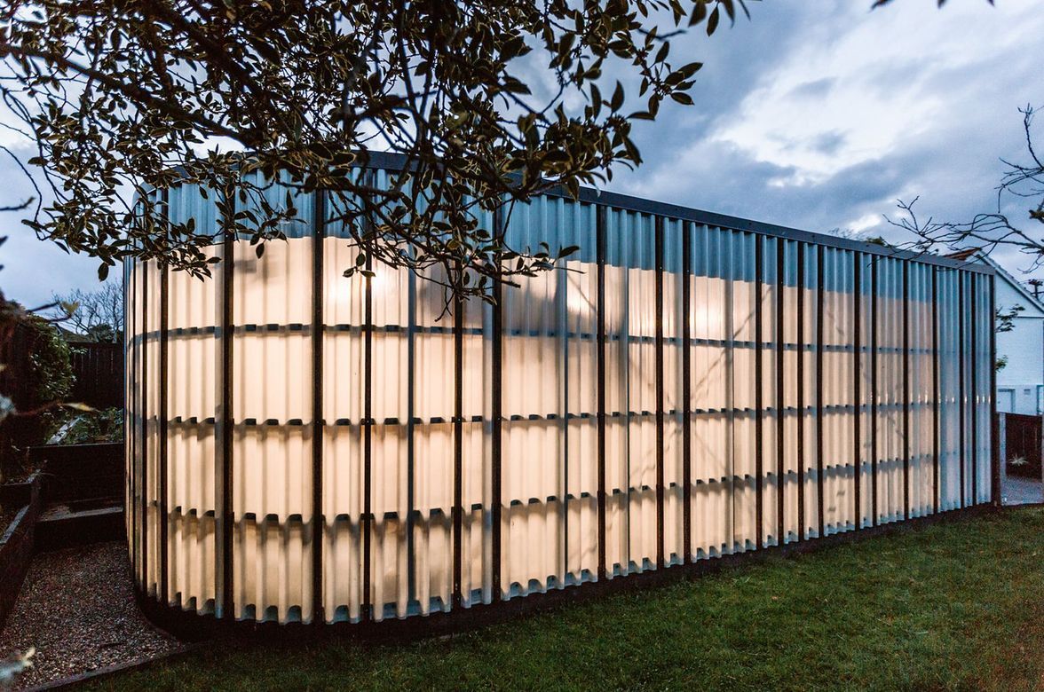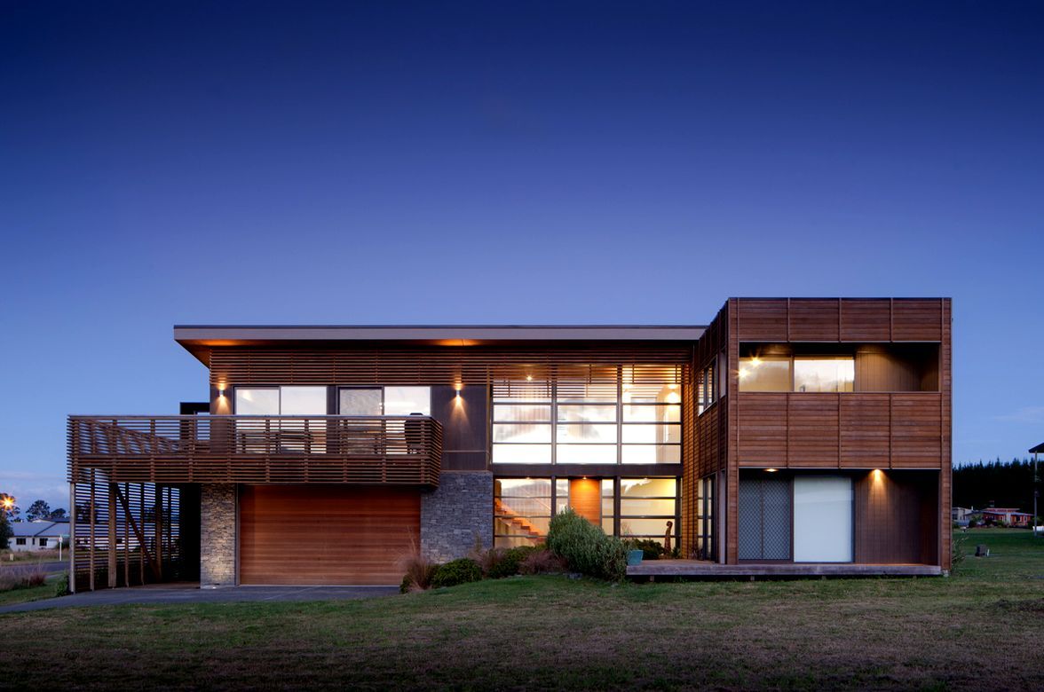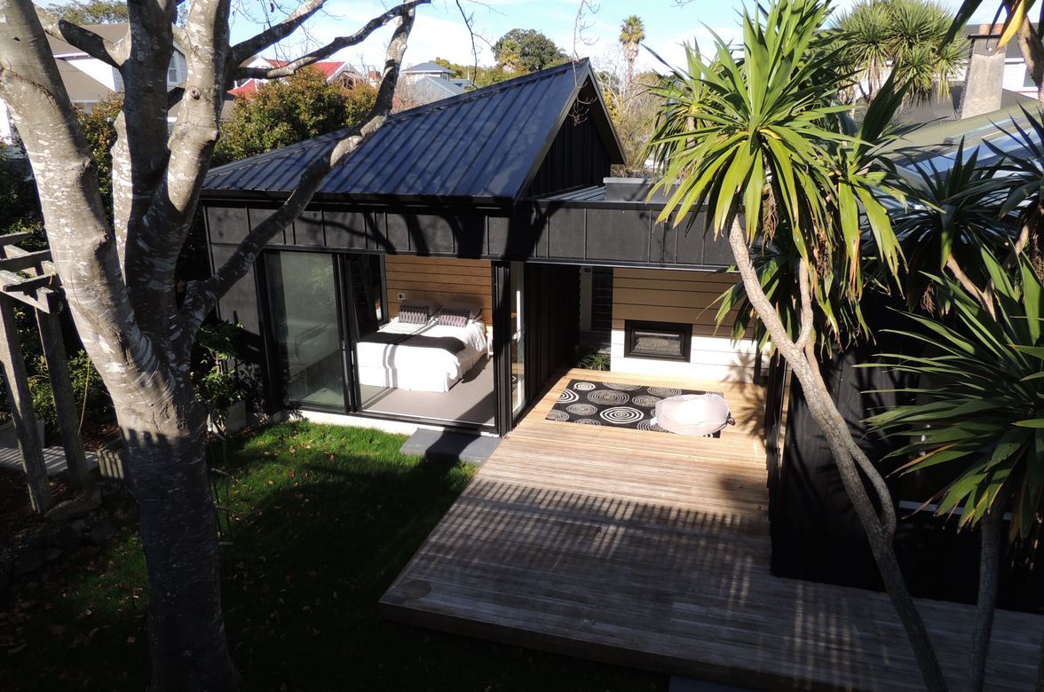Meyrick
Situated in a cul-de-sac in the inner Auckland suburb of Meadowbank - an area known for its predominantly flat land sandwiched between the Orakei Basin and the slopes of St Johns—this site sits at the highest point of the suburb.
When architect Mark Frazerhurst originally visited the site, he was immediately struck by the haphazard connections that had been forged over the years between an original 1950s structure and various ad hoc additions and extensions over the following decades.
The initial brief was to renovate the existing form but after a brief period of consideration it became clear that both from a budgetary and planning point of view, there was little sense in retaining the existing structure.
Starting with a blank canvas then, Mark decided to pull the new house much closer to the street frontage, leaving significant free space at the rear of the 875m2 property for future subdivision.
“The brief called for a contemporary family home incorporating three bedrooms and two living areas if possible,” Mark says.
As the design emerged, it became possible to incorporate further elements in a relatively small footprint, something Mark explains is a key part of considering space in the most efficient way possible to design houses of quality not quantity.
From the street, the house gives little away. The site sits on a gentle convex curve, so together with the subtle concave nature of the front facade, an enclosing courtyard entry is created.
“A key part of this facade was to create a sense of privacy and that was realised in the layering effect we created with both materials and forms that morph landscape and architecture together,” Mark explains.
Block walls that form the front of the garaging extend further out to the west to create a semi-private entry and areas of landscaping, which are accessed via a gap in the imposing solidity of the staggered-height walls. “These heavy block walls become anchoring elements of the larger form.”
Behind and above the walls, the lower level of the two-storeyed house is clad in black Shadowclad, a type of textured plywood. An overhanging form sits atop in a lighter, both visually and physically, white tone.
“From the early stages, this top ‘box’ was conceived around the idea of containment or shrouding. The fluted batons at different angles appear almost as if a piece of fabric had been dropped over the form from a height and created these flutes, almost like curtains,” Mark says.
The layering and juxtaposition of form and material create a sense of privacy and mystique, while the angles move convexly out to the shape of the perimeter and vertically along the ridgeline to reflect the slight undulation of the site.
“There are quite a few materials working in conjunction with one another here that come together as a cohesive whole,” Mark says. Together, the different textures, angles, colours and finishes, while a monochromatic palette, are ever changing as light and shadow accentuates different elements.
Inside, the stairwell forms the centre of the home, working as a shear core bracing element in conjunction with a masonry wall. The core has, in turn, been clad in fibre cement panels that feature negative detailing laid in an irregular brick-like pattern to tie in with the bagged concrete block landscaping walls that anchor the exterior of the building in its environs.
Black steel fins and Birch ply stairs combine to create an interesting central feature with a floated concrete floor beneath that runs the extent of the lower level.
In the kitchen, matte black surfaces preside and are used in conjunction with white and timber grain, the central theme throughout the home—both inside and out. An adjacent living area opens onto the private, rear backyard, whose central space is atop a concrete slab met on either side by timber decking that runs the length of this long, narrow house.
Downstairs is also home to the second and third bedrooms, while the upstairs area creates a private haven for the master bedroom, ensuite and a second living area.
A fourth bedroom is located in a loft space above the garage, where a home office is also cleverly incorporated.
“This home is long and narrow, running east to west to make the most of the site and to utilise every available internal space to challenge the notion that bigger is better. We believe in quality over quantity and the spatial configuration and utilisation within this home questions and eliminates unnecessary areas where possible, to deliver a family home apparently bigger than the sum of its parts.”
Photography by Samantha Donaldson Photography
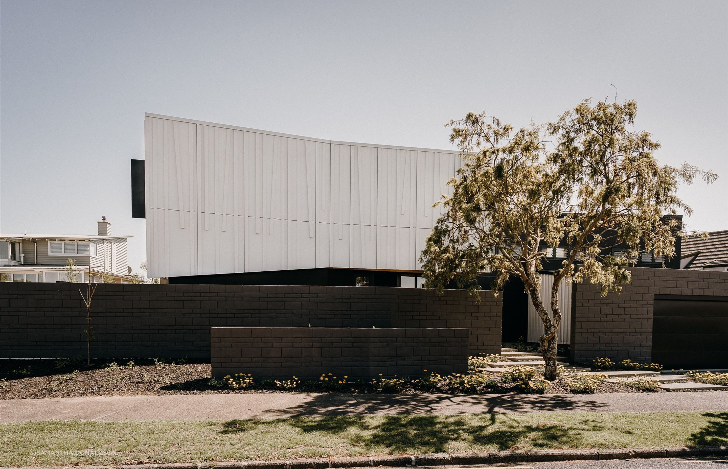
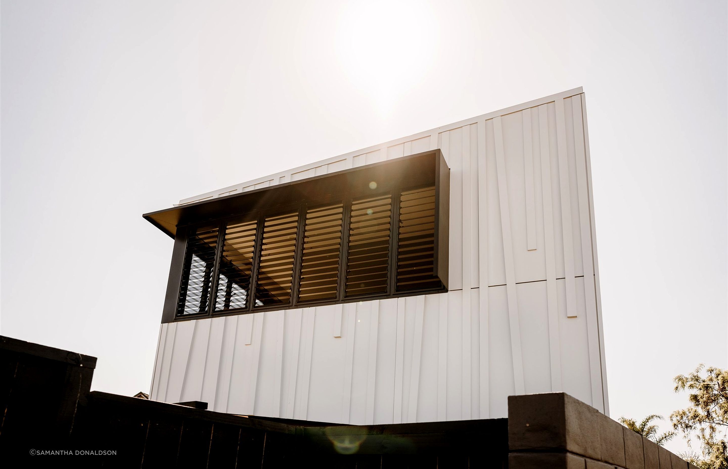
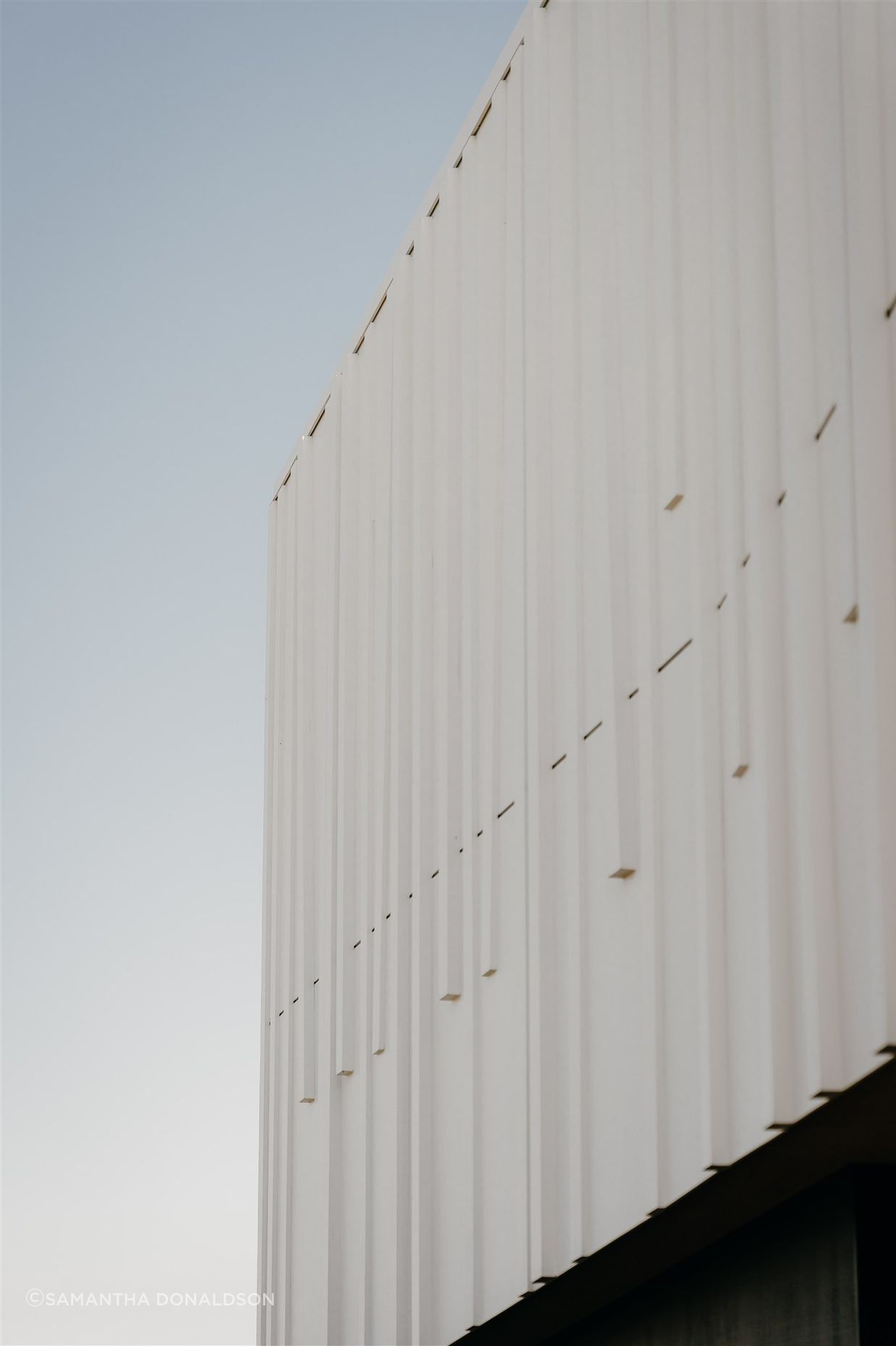
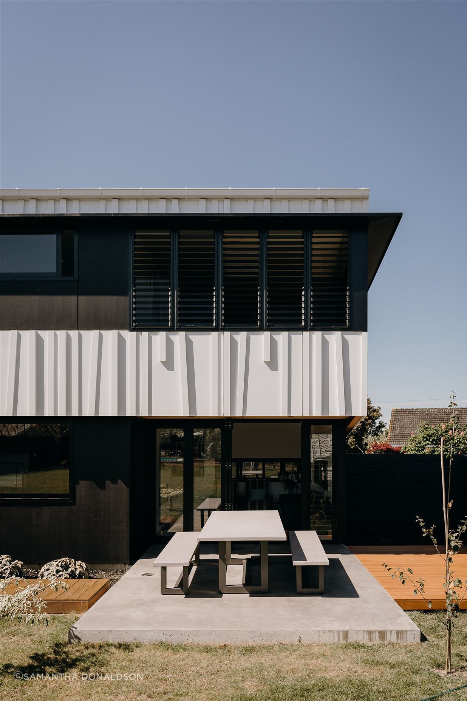
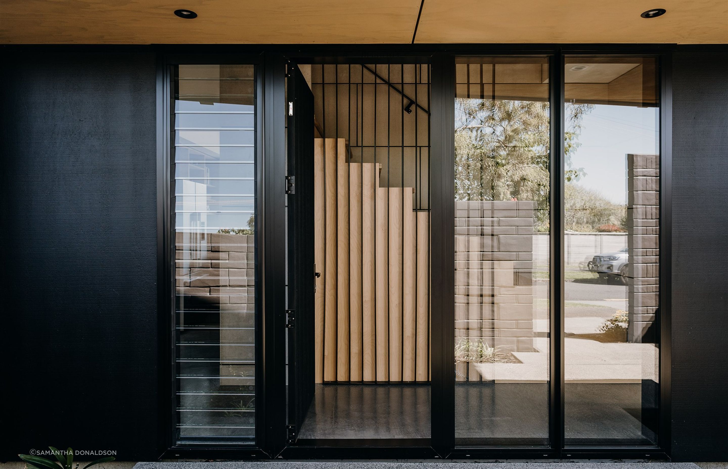
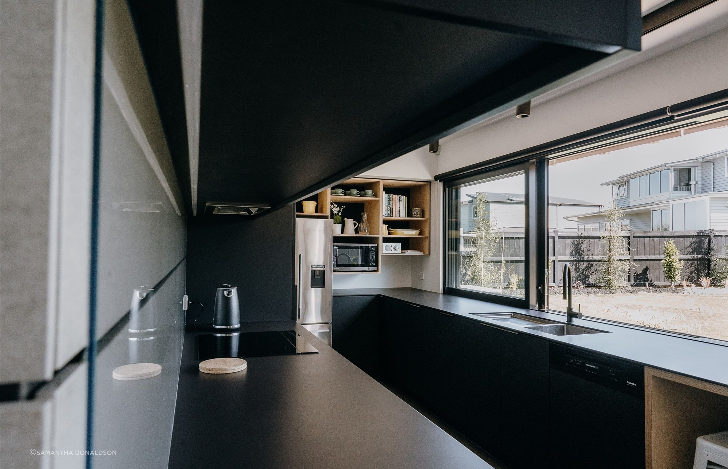
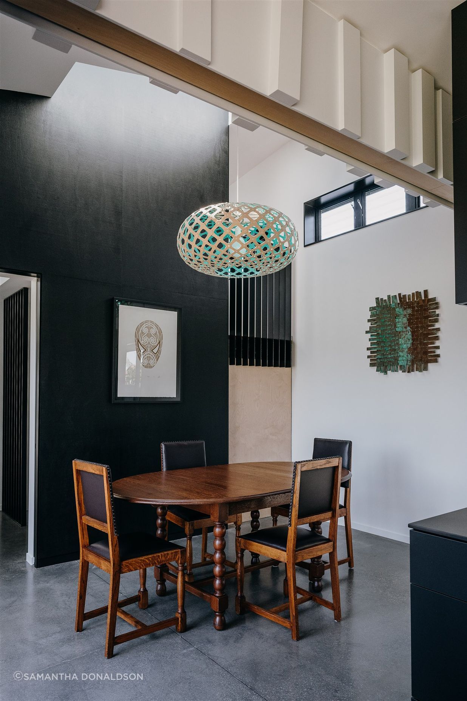
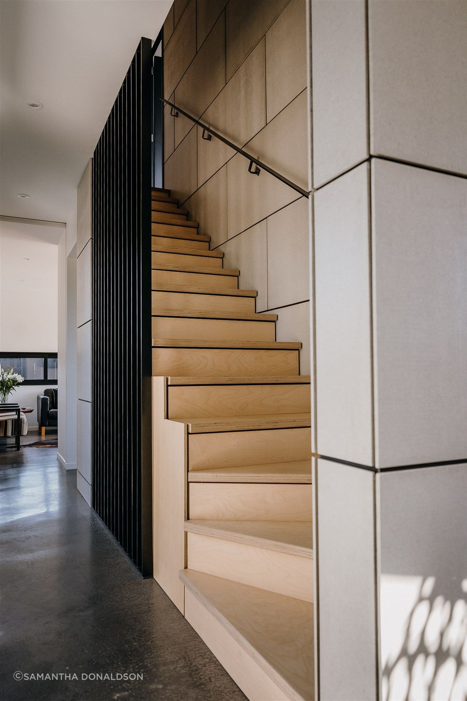
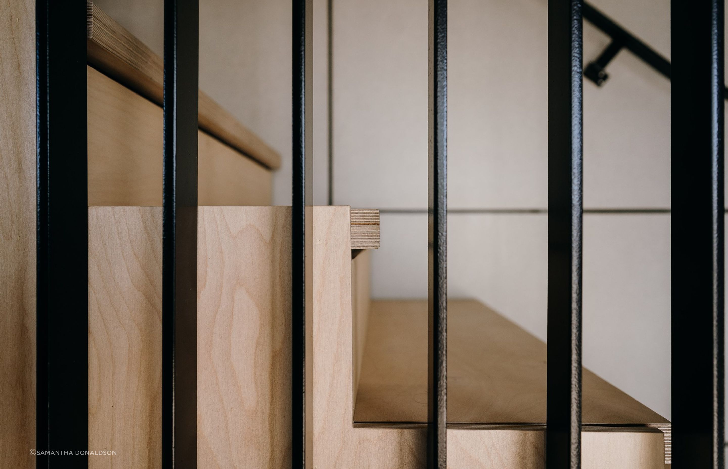
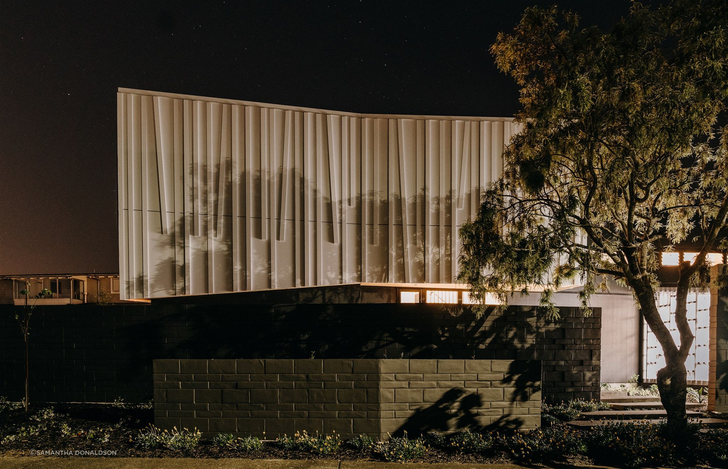
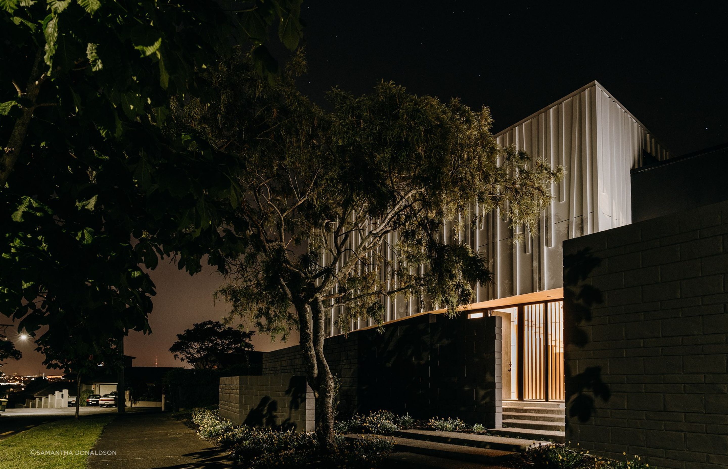
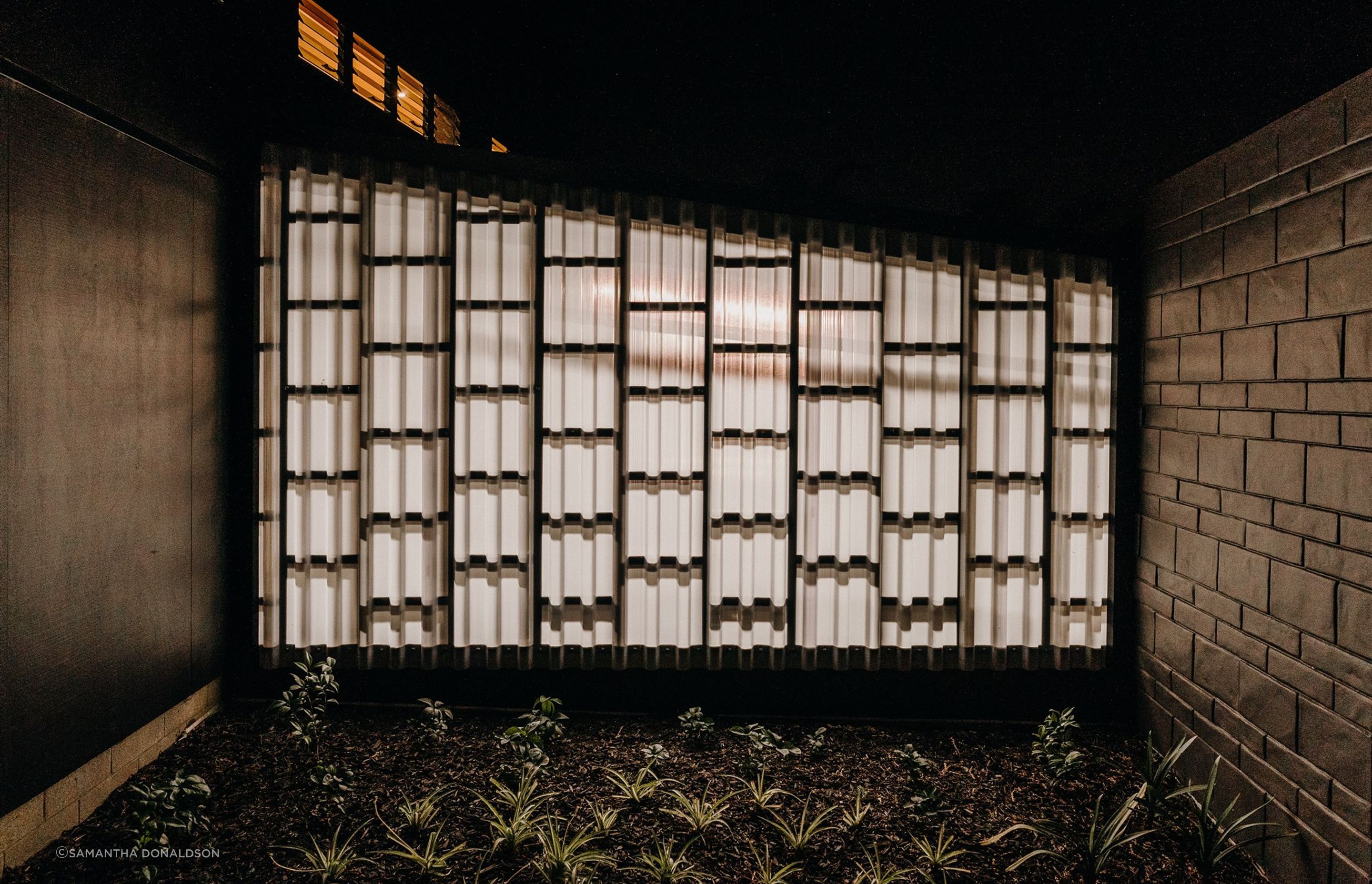
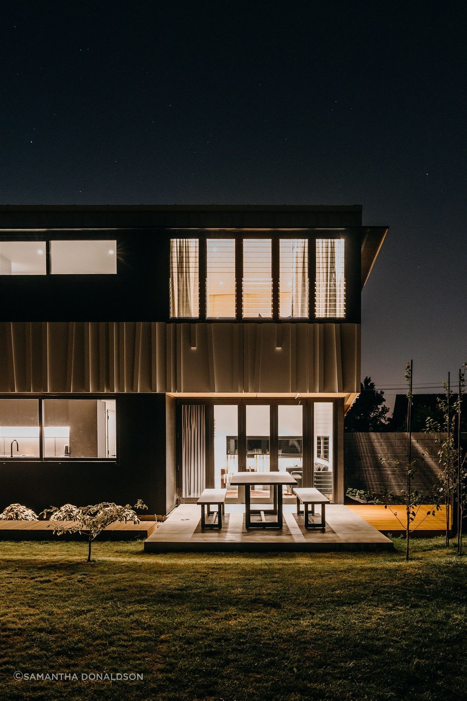
Products used in Meyrick
Professionals used in Meyrick
More projects by Frazerhurst Architects
About the
Professional
Frazerhurst Architects is an Auckland based creative studio, primarily focussed on architecture and interiors, while extending project typologies through to hardscapes, furniture, objects and other crafted works.
We’re here to work with you, and assist, advise, and guide you on your journey, to realise your dreams and enjoy the process along the way.
We approach each and every project as a privileged opportunity to change lives for the better. We love getting engrossed and absorbed in design challenges, and enjoy the process of collaborating with all parties involved, to carry a strong initial concept and common goal through an enjoyable and memorable process, to realisation.
Each building, interior, hardscape, or object presents its own challenges, and necessitates a specific and carefully considered individualised response, to produce a high quality outcome specifically, and beautifully, designed for context and purpose, regardless of scale or typology.
Our practice was established in 2006, as a multidimensional design studio, and our values are underwritten by the intention to deliver works of a refined and crafted nature. We’ve won a number of awards over the years for what we do, and our small team strives to exceed client expectations by challenging common responses and standard practices through the innovative manipulation of materials, techniques, light, and space.
We love what we do, and we’d love to show you, so please get in touch.
Mark Frazerhurst BArch . BAS . ANZIA . Director & Reg Architect
Kate Frazerhurst DipLDes . BSc . Designer
- Year founded2006
- ArchiPro Member since2014
- Follow
- Locations
- More information
Why ArchiPro?
No more endless searching -
Everything you need, all in one place.Real projects, real experts -
Work with vetted architects, designers, and suppliers.Designed for Australia -
Projects, products, and professionals that meet local standards.From inspiration to reality -
Find your style and connect with the experts behind it.Start your Project
Start you project with a free account to unlock features designed to help you simplify your building project.
Learn MoreBecome a Pro
Showcase your business on ArchiPro and join industry leading brands showcasing their products and expertise.
Learn More