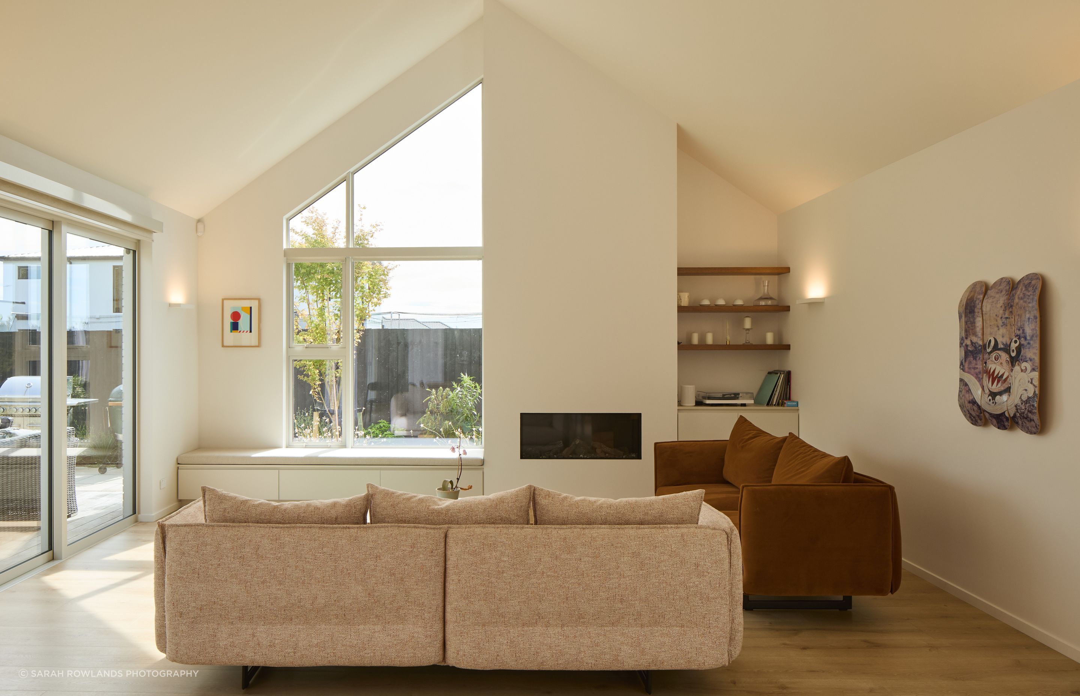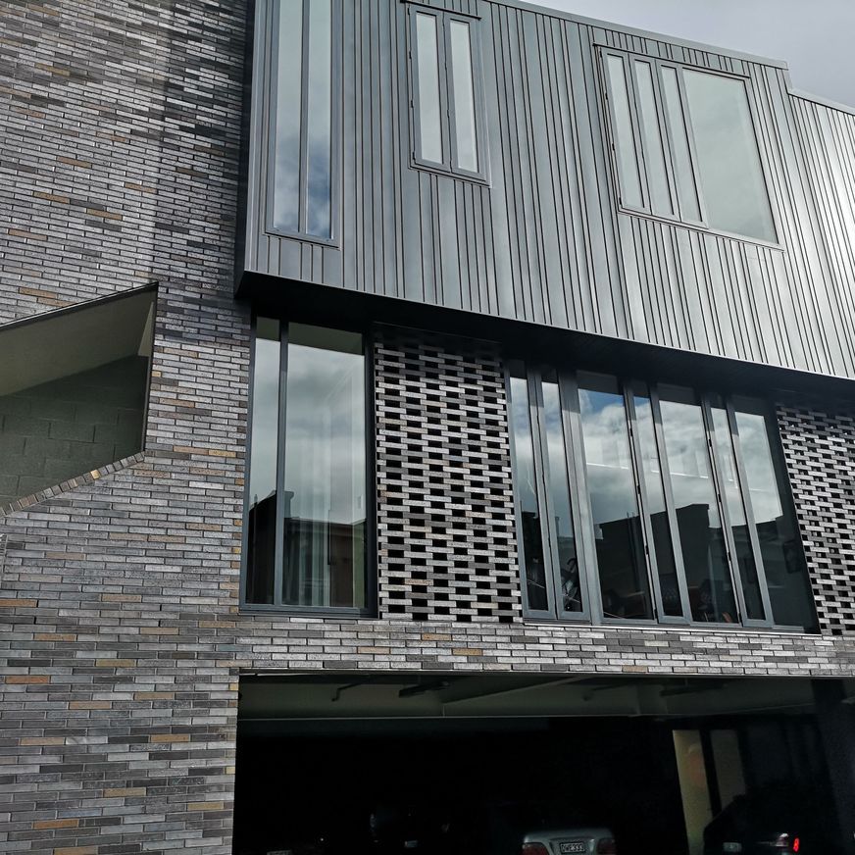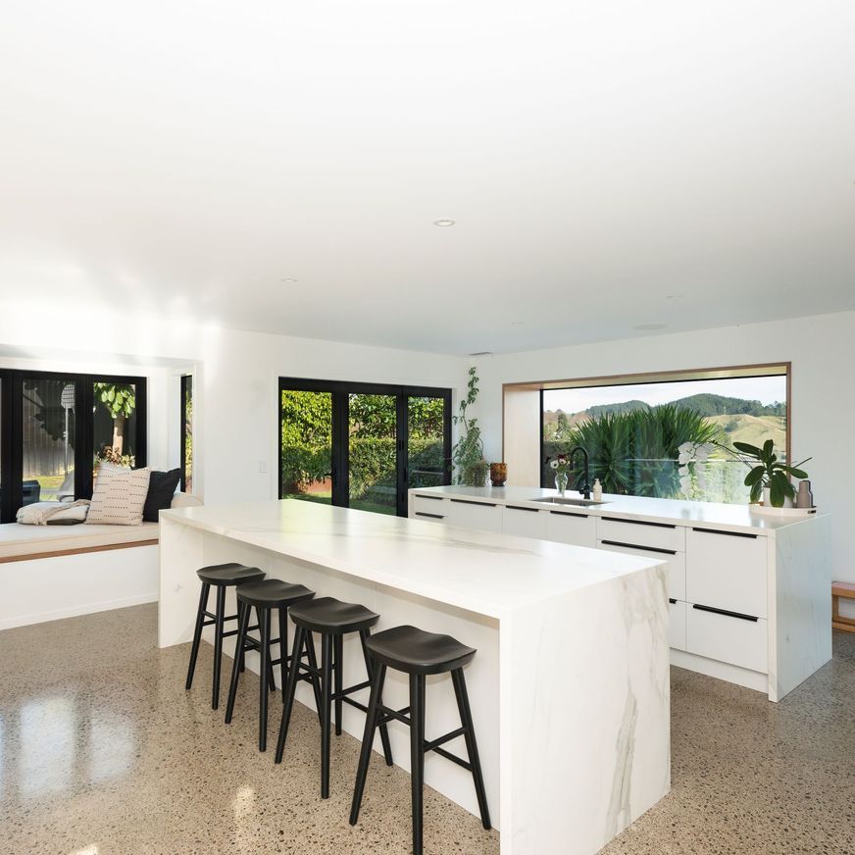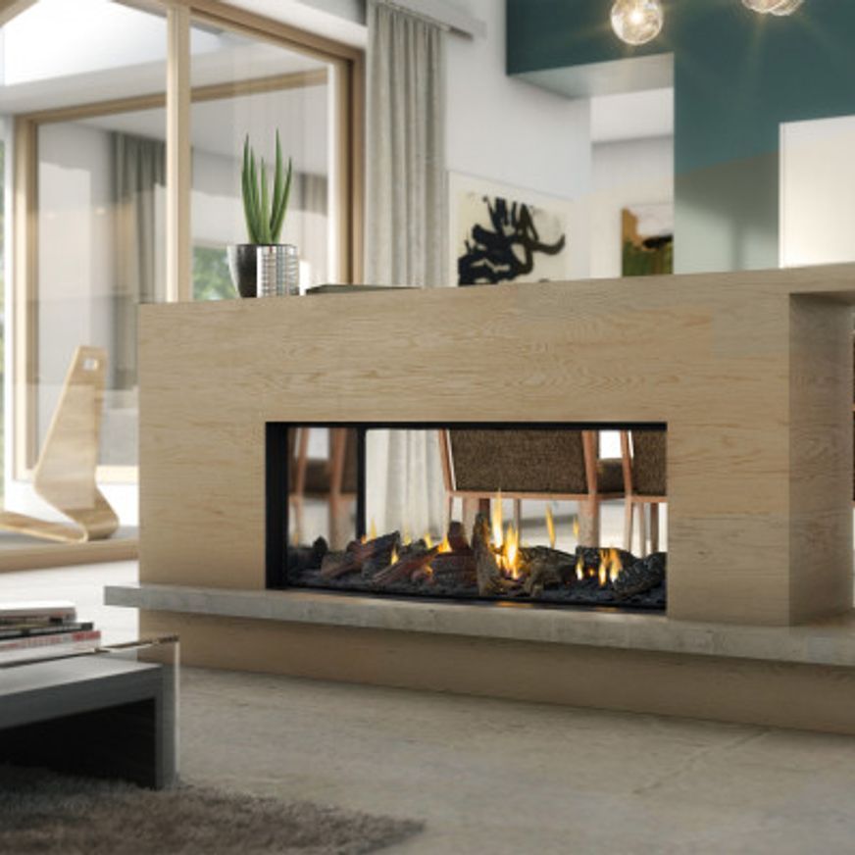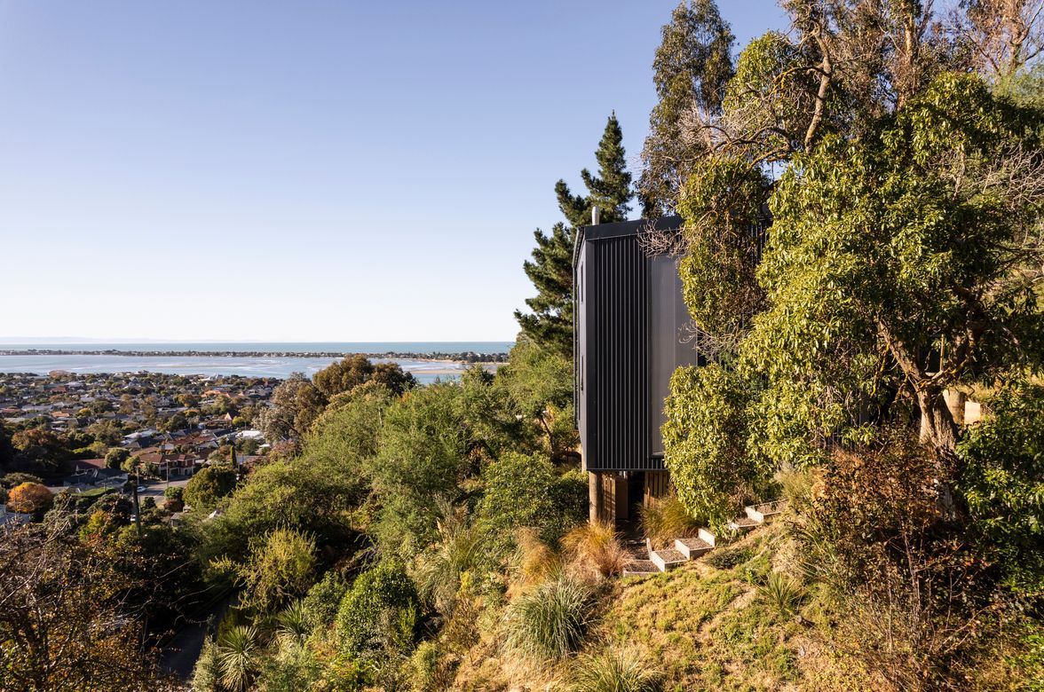Tucked away in a quiet cul-de-sac in the Christchurch suburb of Marshland, this family home was designed for a young couple, their two small children, and a pair of energetic dogs.
With a focus on energy efficiency and simple, functional living, the home is oriented to maximise natural light and warmth throughout the day. Living spaces open out to sheltered outdoor areas, encouraging everyday connection with the yard spaces and making the most of the sun year-round.
The layout is carefully considered to support the rhythm of family life, with open-plan communal spaces and private zones that offer retreat and rest. Every detail was approached with the intention of creating a calm, resilient home that performs well and supports the evolving needs of its young occupants.
With a captivating mix of claddings, the exterior is both striking and soft, which set's a tone of what lies within. The entry canopy gracefully leads you through to the main corridor, acting like the spine of the plan, and guiding you towards the main living spaces.
Pitched ceilings amplify the openness of the kitchen, living and dining spaces, while the neutral interior colour palette brings an air of calm and retreat. Kitchen, scullery, bathrooms, and laundry spaces have been expertly planned and designed by Ingrid Geldof Design, elevating the interior with enduring style and practical amenity.
A guest bedroom and bathroom located on the ground floor also doubles as a home office, complete with a private courtyard. The main bedroom and bathroom spaces were deliberately located on the upper level, giving clear delineation between ‘public’ and ‘private’ spaces within the home.





