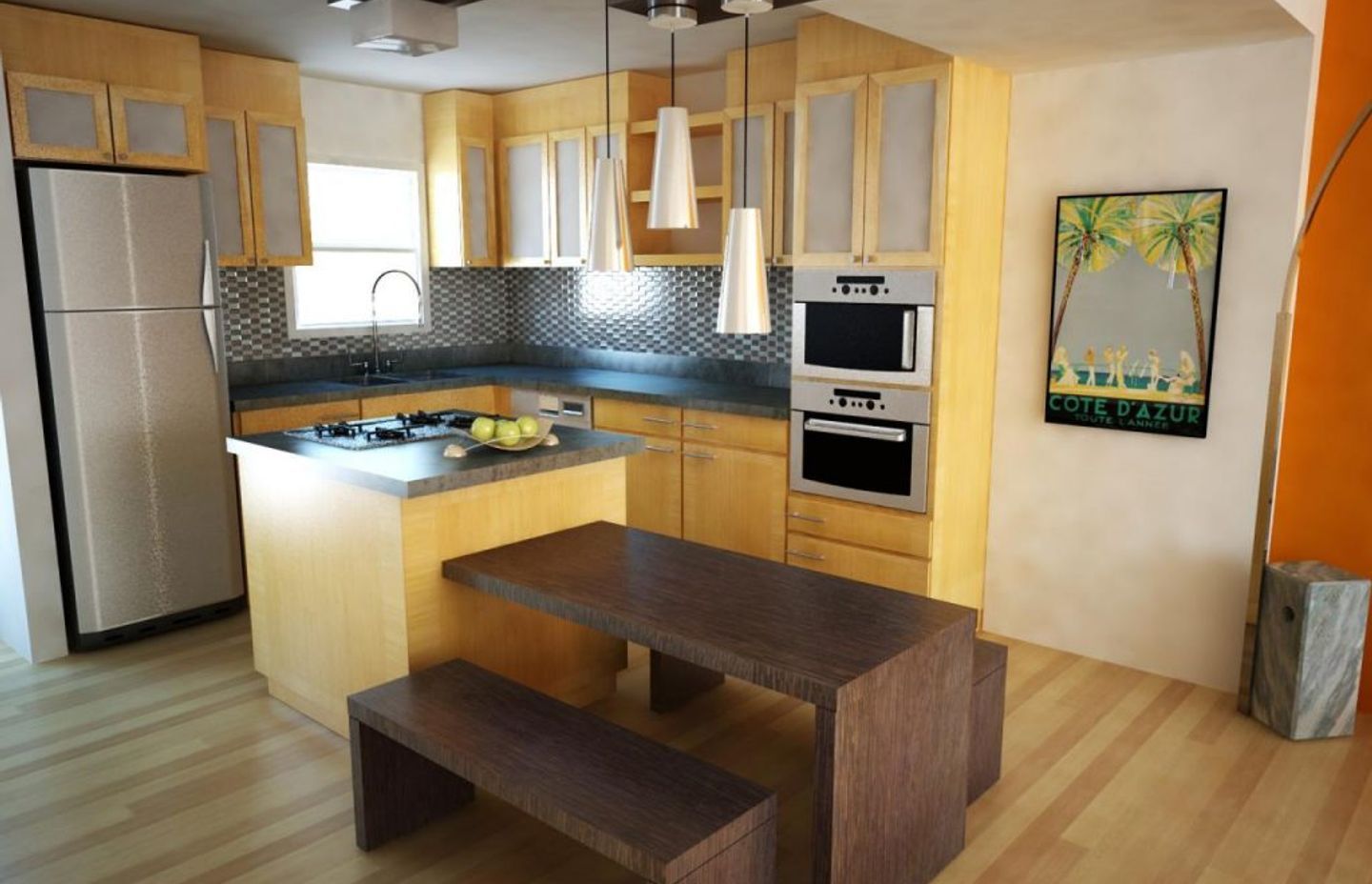7 small kitchens open to the living room

The kitchen of our dreams is sometimes difficult to achieve. However, neither space nor any other condition should take that dream away. The kitchens open to the living room have many advantages. For example, they often take advantage of the natural light that comes from the living room. They are also visually larger by making any partition or wall disappear. And finally, they are an excellent way to generate conversation between family members. Today, we bring you 7 small kitchens open to the living room that does not lack a single detail.
1. Open space for two environments
This kitchen is a clear example of two well-differentiated but united spaces. It is true that the framework that delimits the kitchen makes “separate” visually the two environments although the space is diaphanous. In this sense, the natural light that reached the kitchen through a side window was used exceptionally. And it could be accessed from the lounge itself or from an interior door. The kitchen enjoyed a large central isl and that served as a counter and link with the living room.
2. The color to delimit the two environments
This mini kitchen is perfectly integrated into a mini living room. It is so simple that it consists only of a countertop with the cooking and washing area, without the need to incorporate any bar or isl and to join the kitchen with the other room. In this case, the kitchen is installed on one side of the living room itself and to delimit both areas, we chose something very simple: paint the wall of the living room in pink or blue, to create a different environment.
3. Kitchen, living room and dining room in one space
A small kitchen but that does not lack any detail. This is the case of this almost rustic style kitchen, where the materials mark the different environments and help to define the spaces. For example, in the kitchen, it was decided to leave a brick wall seen and another one was also covered with slate material. From the living room, you can access the kitchen without any door or impediment. It is a clear example of a house that integrates the kitchen, dining room and living room. Three perfectly conjugated spaces in one place.
4. A living room and kitchen decorated in similar tones
Out the doors. Outside the partitions and outside the walls. This kitchen fully open to the living room is a perfect example of how light flows through both spaces making both one and the other benefit from naturalness. A sofa, placed on its back, acts as a “separation” or delimitation between the two. In addition, on this floor, it was decided to decorate the living room and the kitchen in similar shades, which made both rooms even more integrated and connected.
5. A kitchen that invites communication
This Sc andinavian-style floor masterfully used the color combination of black and white. A kitchen with white coverings but with black furniture gave a sophisticated and avant-garde touch to space. When we look at the living room, we see that it is decorated in the same tones (sofa, cushions, and carpet), making it look like a continuation of the kitchen. In it, a large bar was chosen as a link between the two rooms, which allows whoever is inside the kitchen can have a conversation with who is in the living room.
6. A small and minimalist kitchen in gray
It may seem cold or too minimalist, but the truth is that this small kitchen is a perfect example of integration into the living room. These are 3 small modules that allow cooking, washing dishes and preparing food without the need to allocate many square meters. For those who are not long at home or do not use the kitchen too much, it may be a good option. Thus, it is possible to have a somewhat larger room and if you also decorate the two spaces in the same tone, you get this beautiful result.
7. A multifunctional space
We are home renovation experts in creating spaces that the whole family shares. These are very eclectic places: a room to work, study or play. A kitchen where to cook, eat and do homework… this lifestyle is increasingly transferred to our Spanish culture due to the lack of square meters that have many homes. But at the same time it is a way to live the floors more, don’t you think? Here, in a few square meters, we have experts in the home renovation of kitchen, dining room, lounge and breakfast bar.

