A brutalist home celebrating organic and manufactured Cantabrian materials

As the oldest settlement in Christchurch's Port Hills, the Cashmere Hills is entrenched with a sense of permanence. The locale presented an ideal context for architectural designer Nicholas Mann's clients, who sought a home to last for centuries.
Since the clients were Mann's parents, their brief was reasonably open, instead informed by a lifetime's knowledge of one another. Naturally, he knew their character, behaviour, and preferences well: their tendency to spend time at home reading for hours on end, their sense of peace in nature, and their penchant for brutalist architecture.
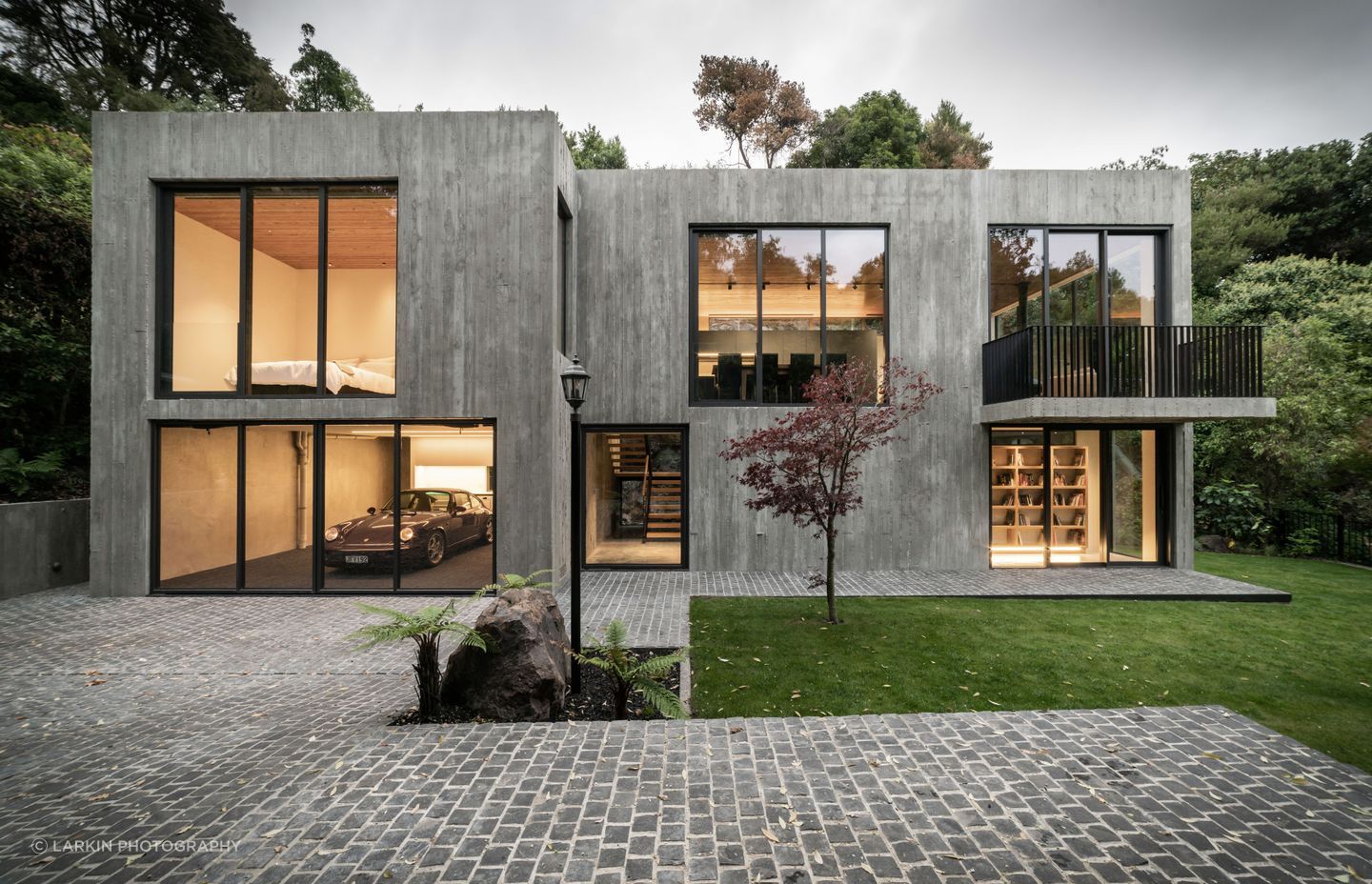
"My parents had previously lived in a concrete block Don Cowey house," shares Mann, Director of ao architecture. "That was one of my childhood homes, so they already placed value in concrete block and the Christchurch brutalist aesthetic."
The design needed to comfortably facilitate their way of living: to have warm, peaceful interior spaces, to sit well in the established site, and to use enduring brutalist materials and forms. This lent well to Mann's architectural tastes. "I like unfussy, uncomplicated architecture which celebrates simplicity and form. To that end, I try to work with as few materials as possible," he adds.
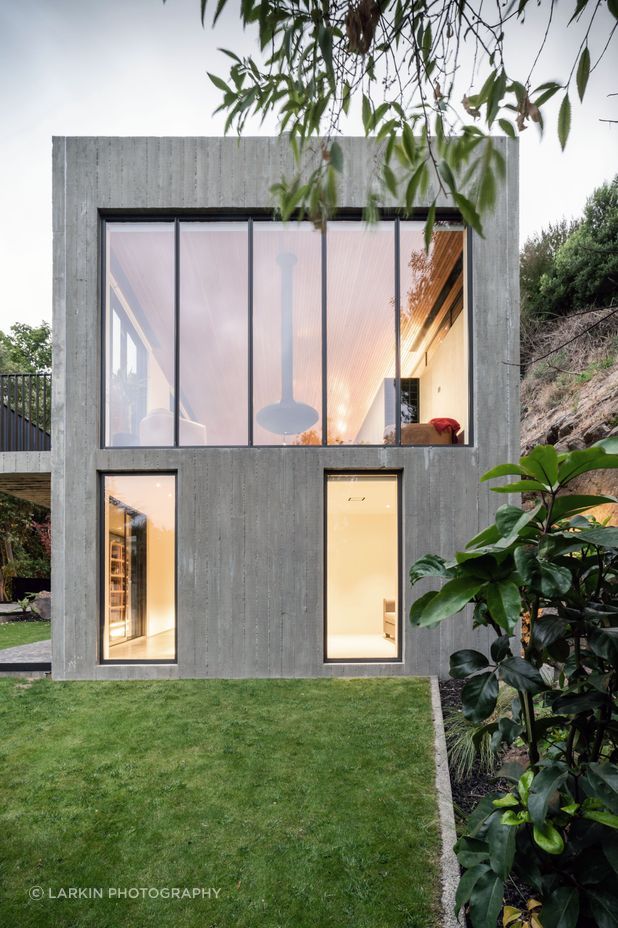
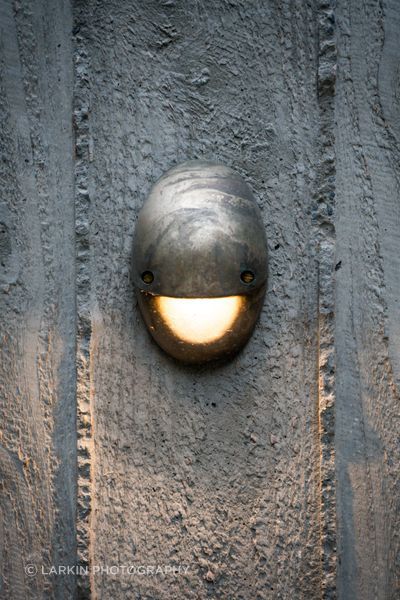
On the short drive from the city, the roar of engines is quickly replaced with the chime of birdsong echoing through the valley. The site feels calm and protected, nestled within verdant rolling hills and backed by a basalt cliff. Here, space is plentiful, and privacy is promised.
On arrival, the tree canopy opens onto a cobbled granite driveway bordered by foliage. Brutalist concrete blocks are revealed, punctuated by generous swathes of glass. A large basalt boulder sits parallel to the entrance. It appears reflected in the glass front door at a glance, but closer inspection reveals a more remarkable reality.
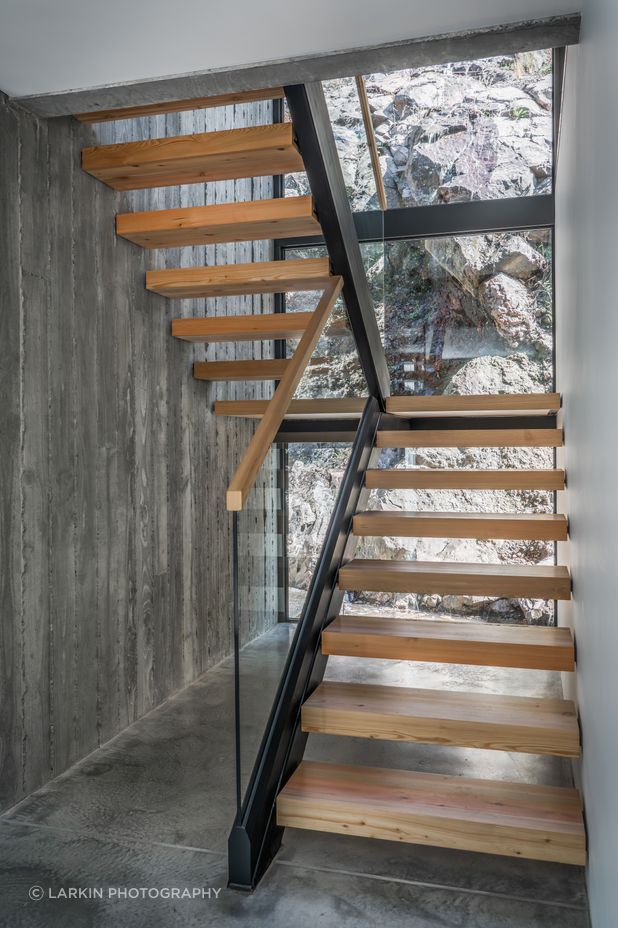
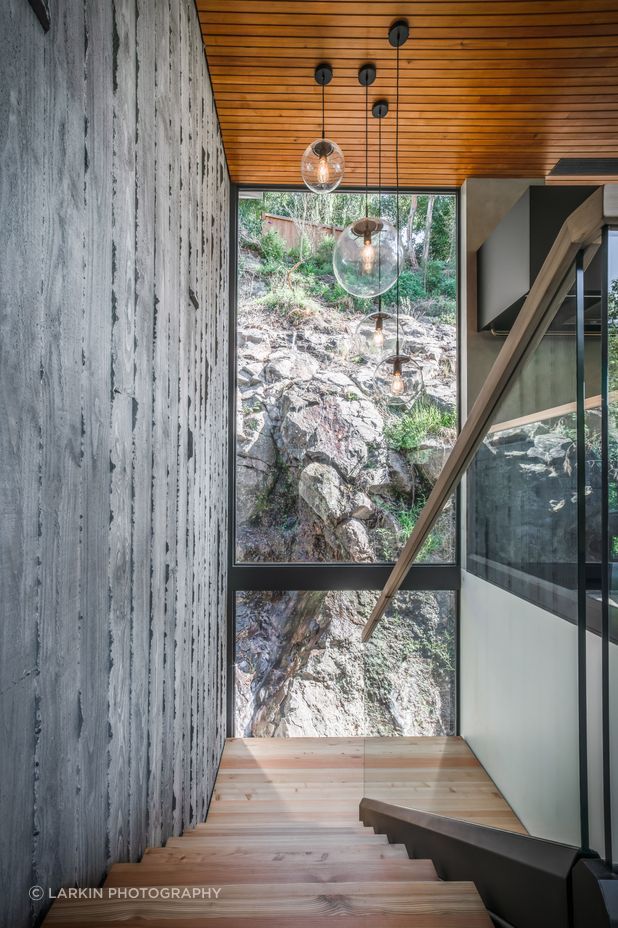
Double-height glazing exposes the rugged cliff face upon entry, forming a textural, organic backdrop to the timber staircase. A waterfall cascades down the rock formation and collects into a pond at its base. Exposed concrete walls are cohesive with the deep silver basalt, juxtaposing ideas of natural and manufactured Cantabrian materials. "Even though it is a young house, there is a sense of age to both the landscape and the building," Mann adds.
To the left, the entrance hall flows through to a generously sized garage, while on the right, a gallery-style corridor leads through the second and third bedrooms. The first of several floor-to-ceiling bookshelves lines the walls, neatly storing Mann's parents' extensive collection of literature.
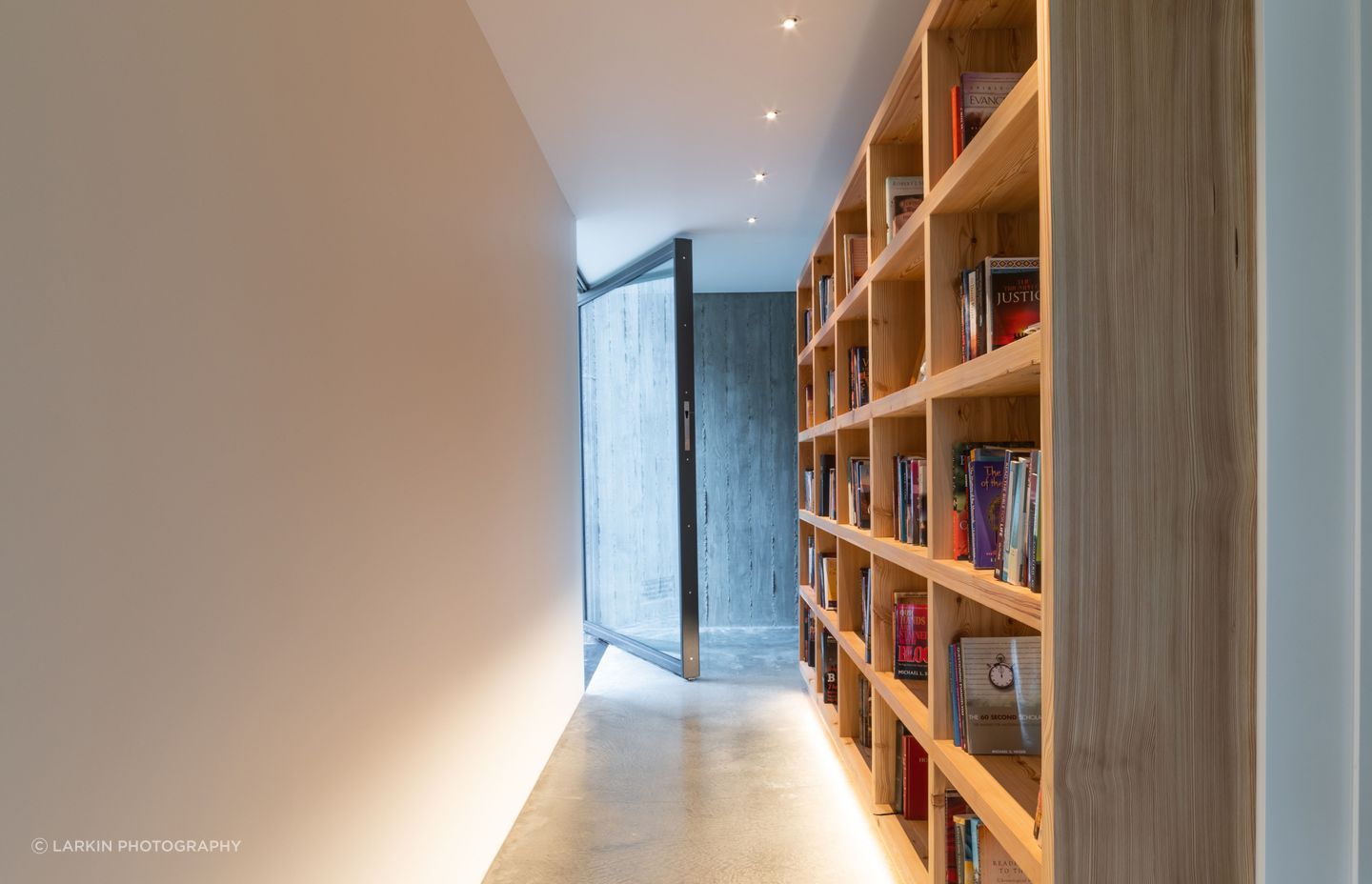
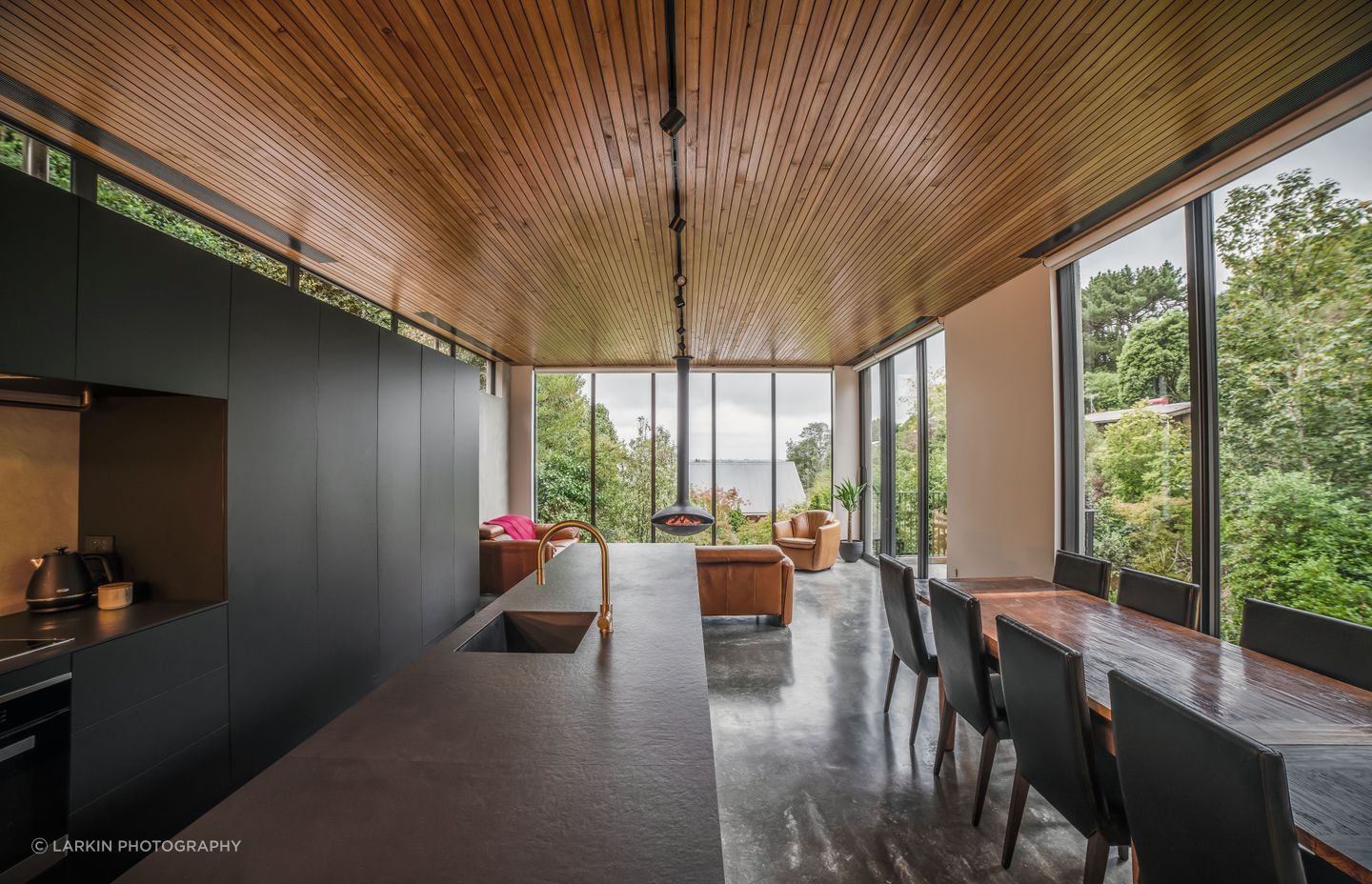
Upstairs, a subtly warmer spatial experience unfolds as Siberian larch lines the ceiling. An open-plan kitchen, dining and living space features matte black cabinetry, rust-toned sofas, and a suspended fire. Full-height glazing creates the experience of sitting amongst the treetops, overlooking the valley, city and snow-capped mountains beyond, further heightened by a balcony. The primary bedroom is pared-back and light-filled, complete with an ensuite.
The spatial organisation facilitates simplicity of living, with floors divided based on the owners' frequency of use. As the upper floor houses the owners' most used spaces, the distances between them are minimal.
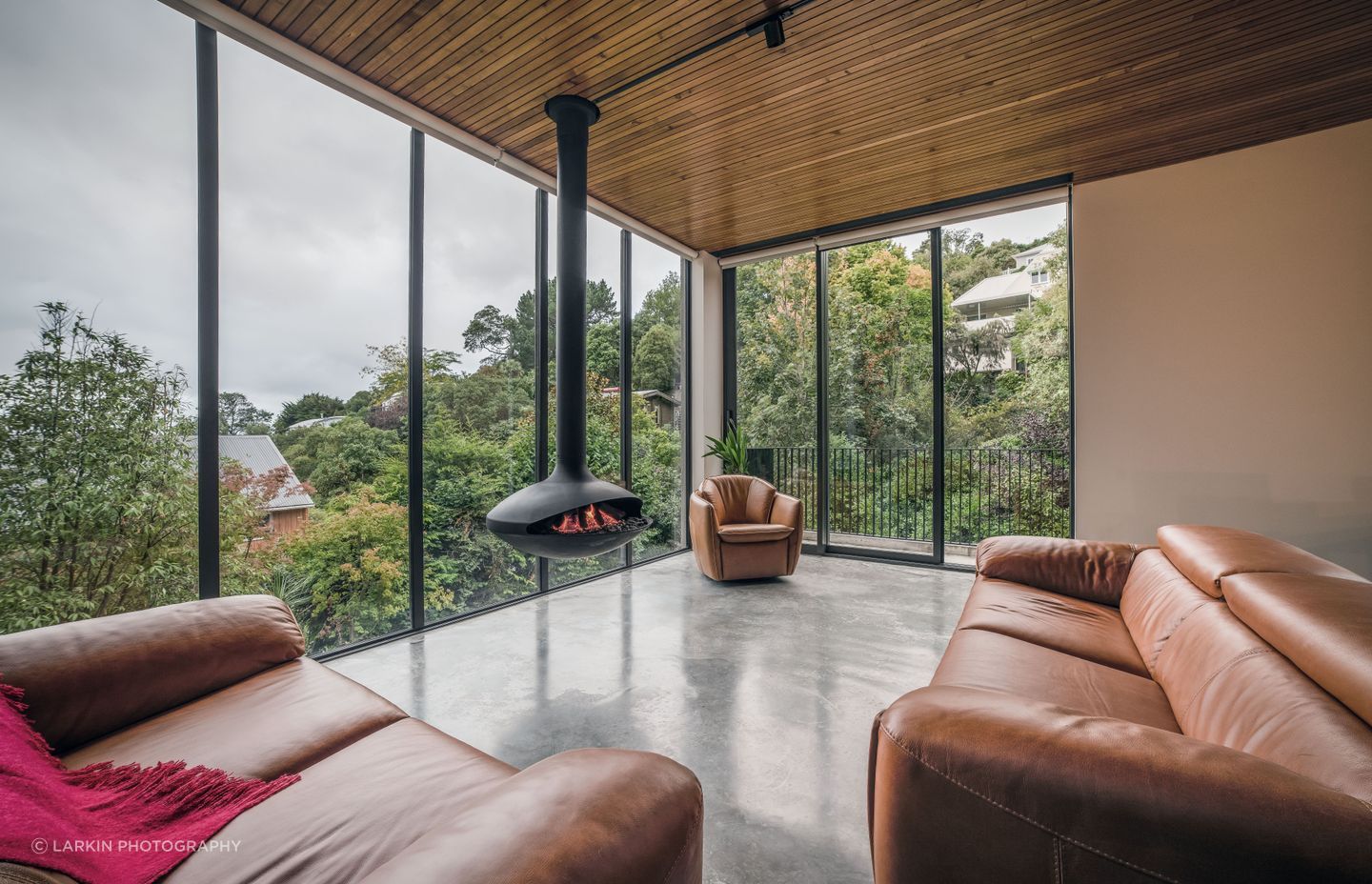
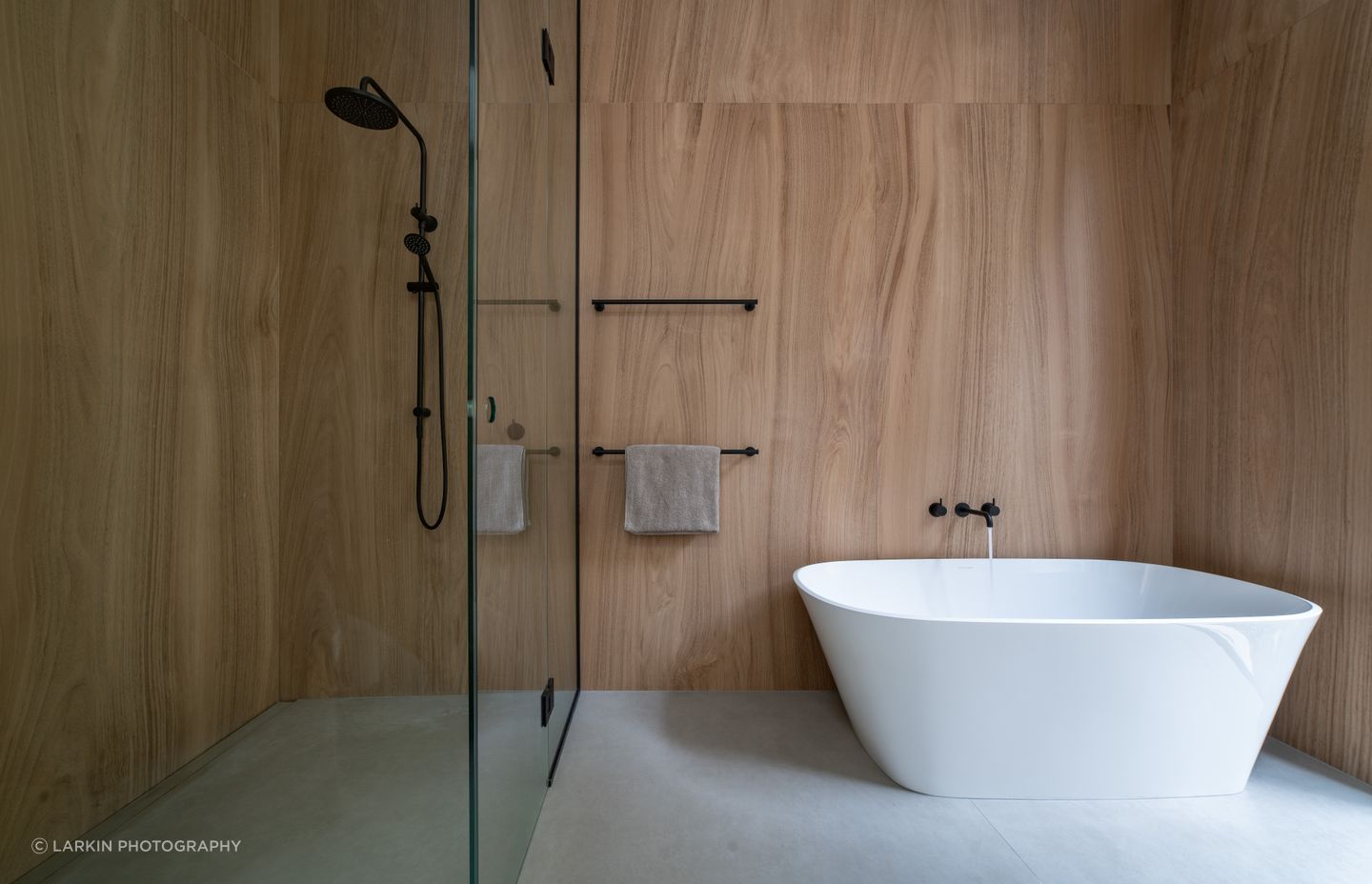
The limited material palette continues this intention, primarily using only concrete, glass, and timber. "Everything has been chosen for low maintenance and permanent construction. We tried to have texture on all finishes, which adds interest to the simple form. The most important factor was to have materials that aged gracefully and required no maintenance in future."
For Mann, the integration of manufactured materials, such as concrete and glass, with organic materials, including the cliff face and flora, stands out as his favourite aspect of the home. "The sense of peace and calm that the project emanates is really special."
