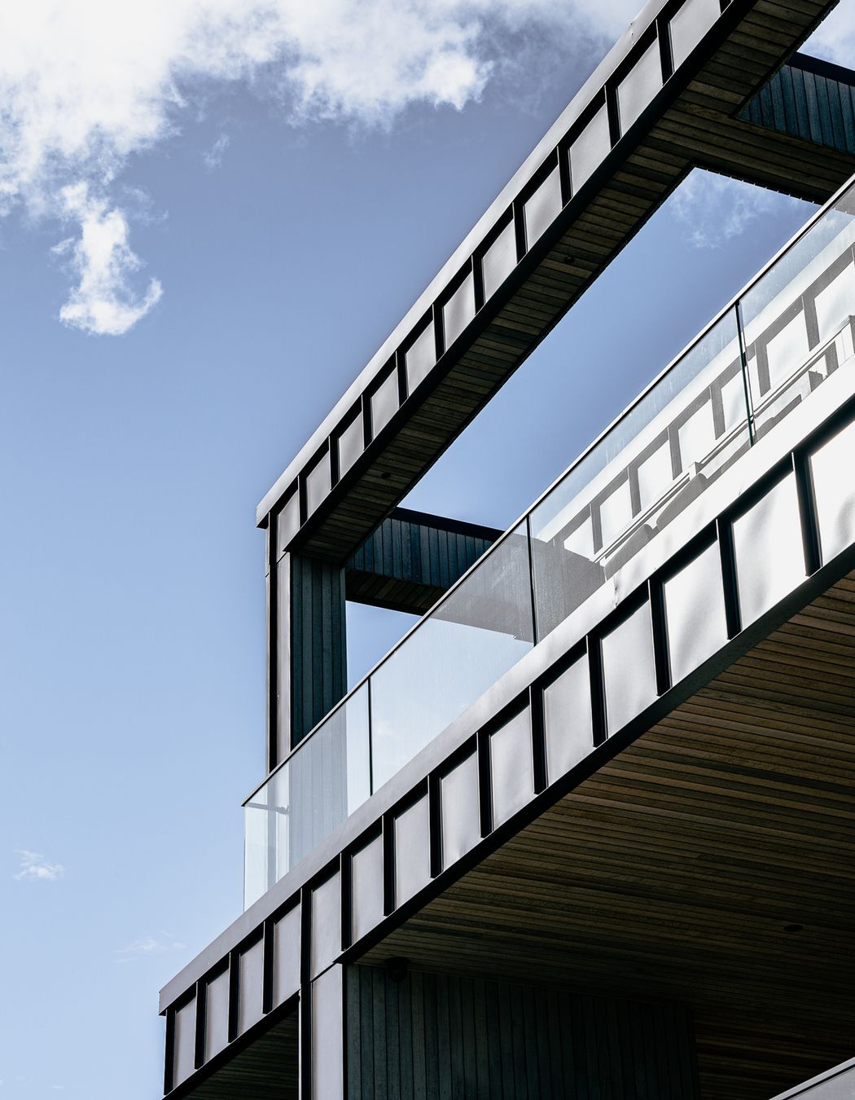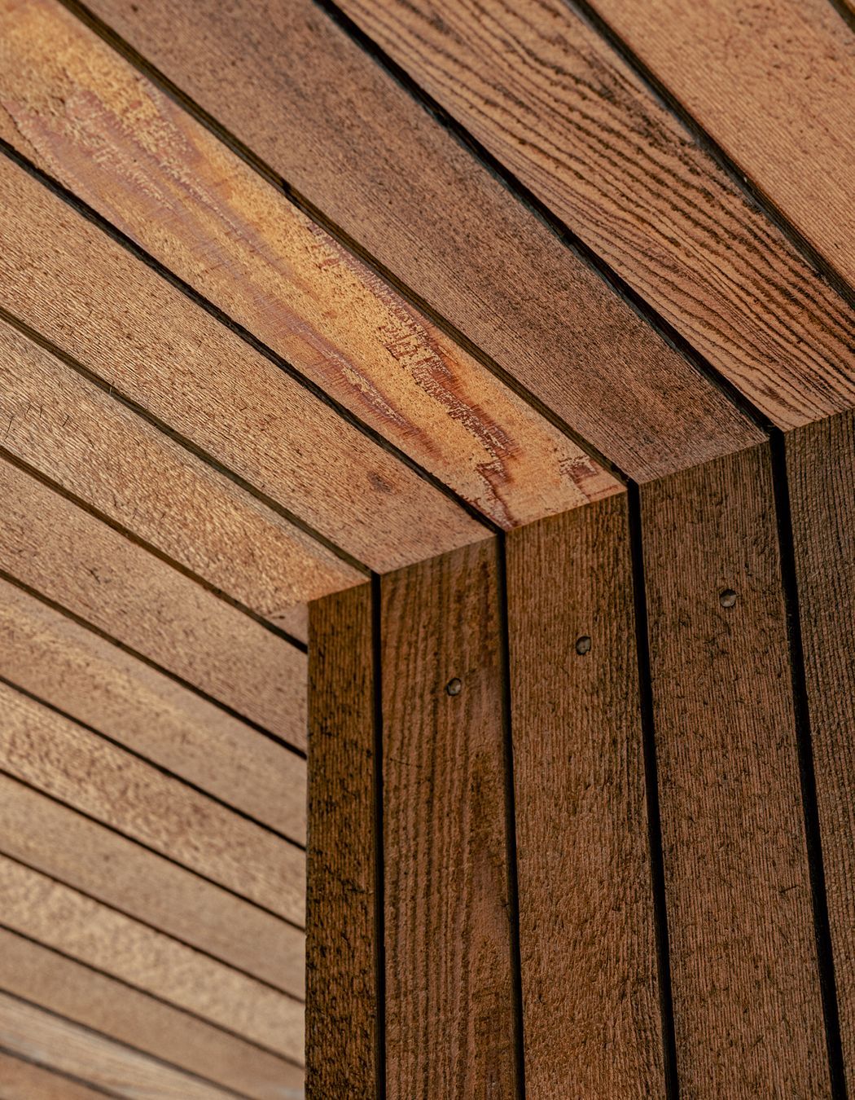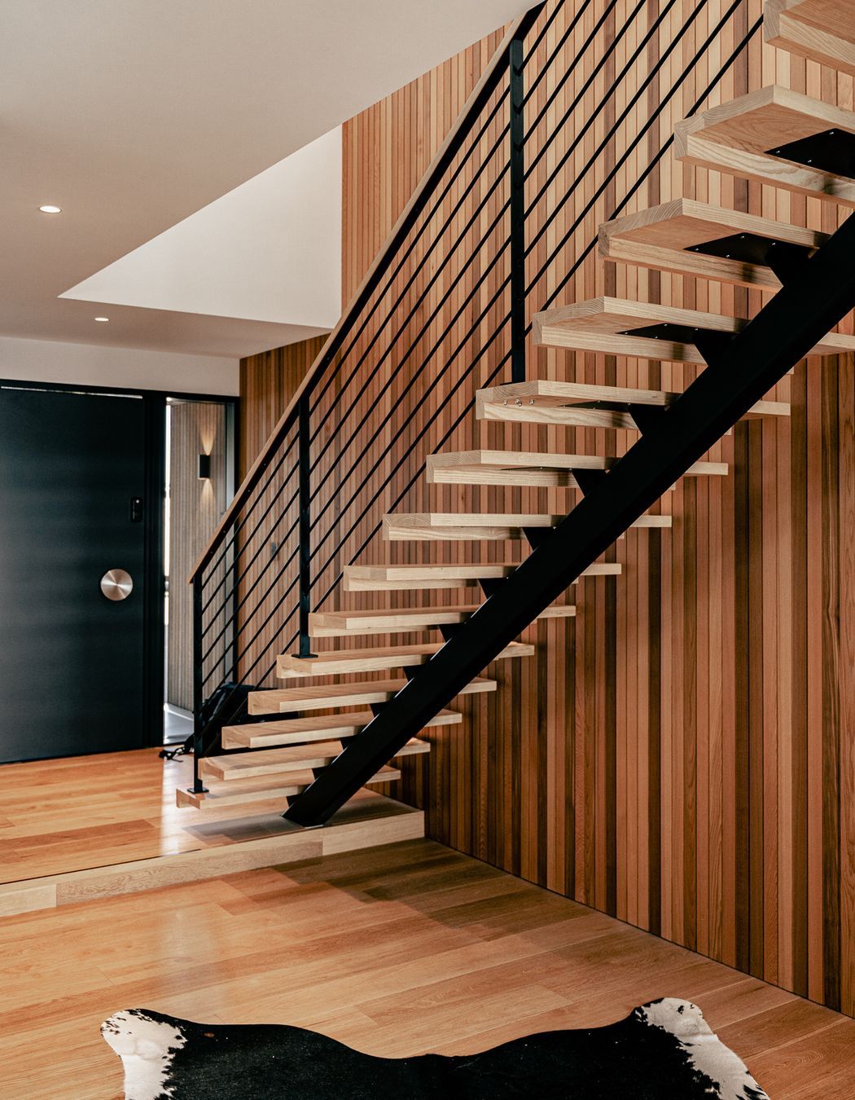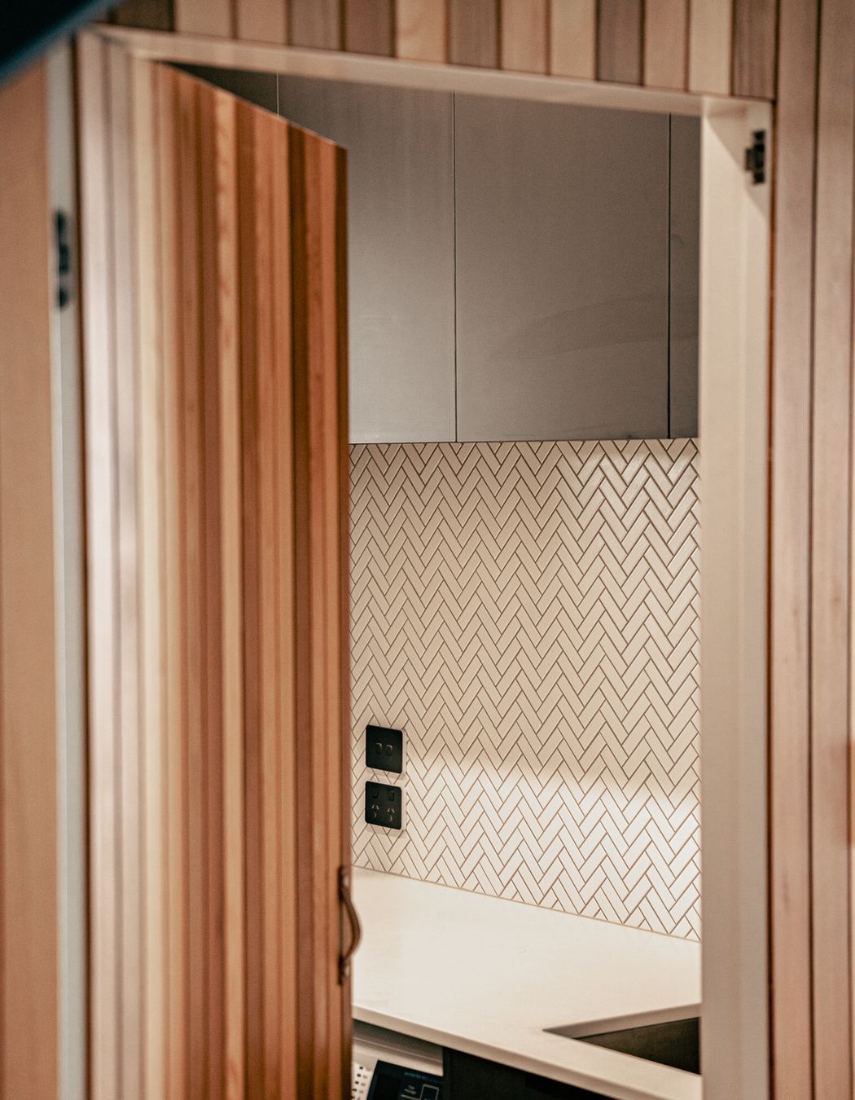A clifftop oasis: the Whangaparāoa new-build that dazzles from on high
Steve and Donna Houghton had done a lot of renovations over the years. In altering and extending, they were seasoned pros – but oddly enough, they’d never started from scratch. This was not for lack of trying – the right parcel of land had just not turned up.
Then in the late 2010s, they came across a fixer-upper in Stanmore Bay, one of the picturesque north-facing bays on the Whangaparāoa Peninsula. The property’s position was stellar: with views out to both Stanmore Bay and the neighbouring Manly Bay to the west, and a glimpse of Waitematā Harbour, there was no shortage of potential for the parcel of land.
The current house would need to be bowled, they decided. After engaging Young and Richards to complete their new architectural design, Ze Build was recommended to them, an Auckland-based builder known for their high standard of finishes. They were engaged in early 2019, and started demolition promptly in April that year. The execution of the design would prove key to ensuring each element was perfected to a high standard for the clients.



“The demolition went without a hitch – and once the site was empty, it was plain to see that the location was special,” says Zane Dykman, Ze Build’s director. “The design from Young and Richards is very cool – it’s not like anything that had been built or designed in the area in some time. It really takes advantage of the dominating position on the Stanmore Bay cliff front.”
Naturally, Young and Richards maximised the vistas enjoyed across the three-bedroom home. The master bedroom and upstairs both benefit from floor-to-ceiling windows – in the former, you can see all the way up the Orewa coastline. The two living areas are spread across two levels, offering different perspectives of the waterfront views.
Of course, it’s not all about the view out to the sea – the view of the house from the street is almost as important in its role of forming a visitor’s first impression. “There were two different cladding types: the first was a Eurostyle spanlok – a black steel cladding from Euroline, which the majority of the house was clad in. The other was a softer cedar from Rosenfeld Kidson – this was present on the decking and upper level of the house. The house boasts recessed window details, only available at Rosenfeld Kidson.”
The two claddings are on full display at the home’s entrance: the steel of the garage door contrasts with the light-coloured cedar of the entranceway, a taste of what’s to come once crossing the threshold.



Inside, the high quality of the finishes is evident everywhere. The bathrooms have imported Italian tiles from floor to ceiling along with LED strips under fixtures; the kitchen, designed by Yellow Fox Interior Design, features porcelain stone benchtops and stained oak cabinetry; and stunning engineered oak floors from Forté throughout.
As the contracted builder across the entire project, it was up to Zane and his team to ensure these high-end finishes were up to scratch and installed with precision. The eventual homeowners (Steve and Donna sold the home soon after the build) were thrilled with the result. They continue to work with Zane and Ze Group on their other projects.
“As a former builder, I have an appreciation for finish and service,” says new owner Peter Rice. “Ze Build’s building standards are impressive, especially in the decking and cladding, the internal cedar wall and finish, and paint finish.
“Ze Build has carried out some minor works for us since we bought the house in October 2021, but most importantly have always been available and ready to help when I call on them,” Peter says. “They treat us the same as the original owners, in their professionalism and customer care.”

Architects Young and Richards state that collaboration is at the heart of everything they do; a sentiment which Zane agrees with.
“We loved working on a house like this,” says Zane. “Throughout the whole build, the design continued to unravel itself until completion. Seeing what’s there today is simply breath-taking – and the house is timeless in my opinion.”
