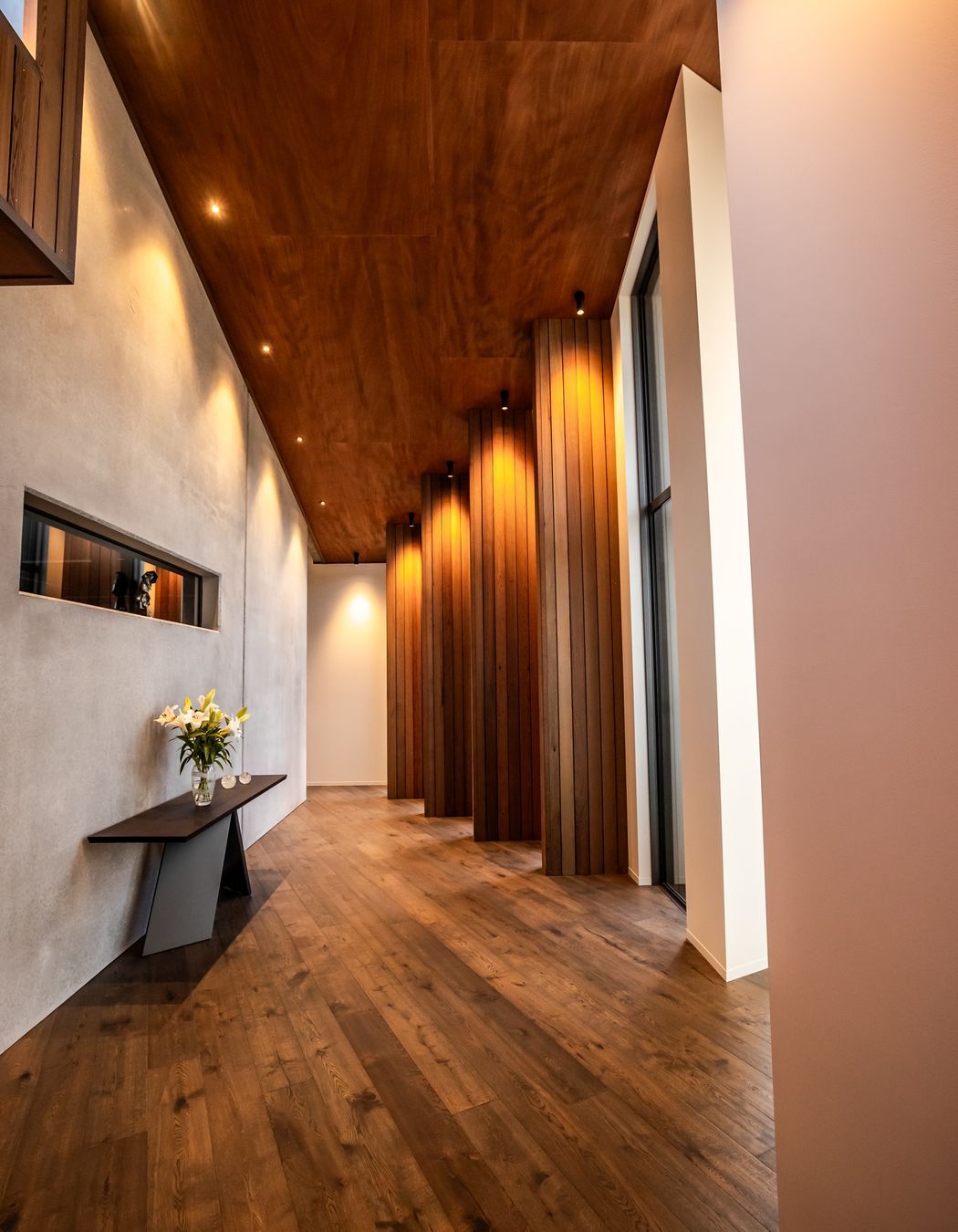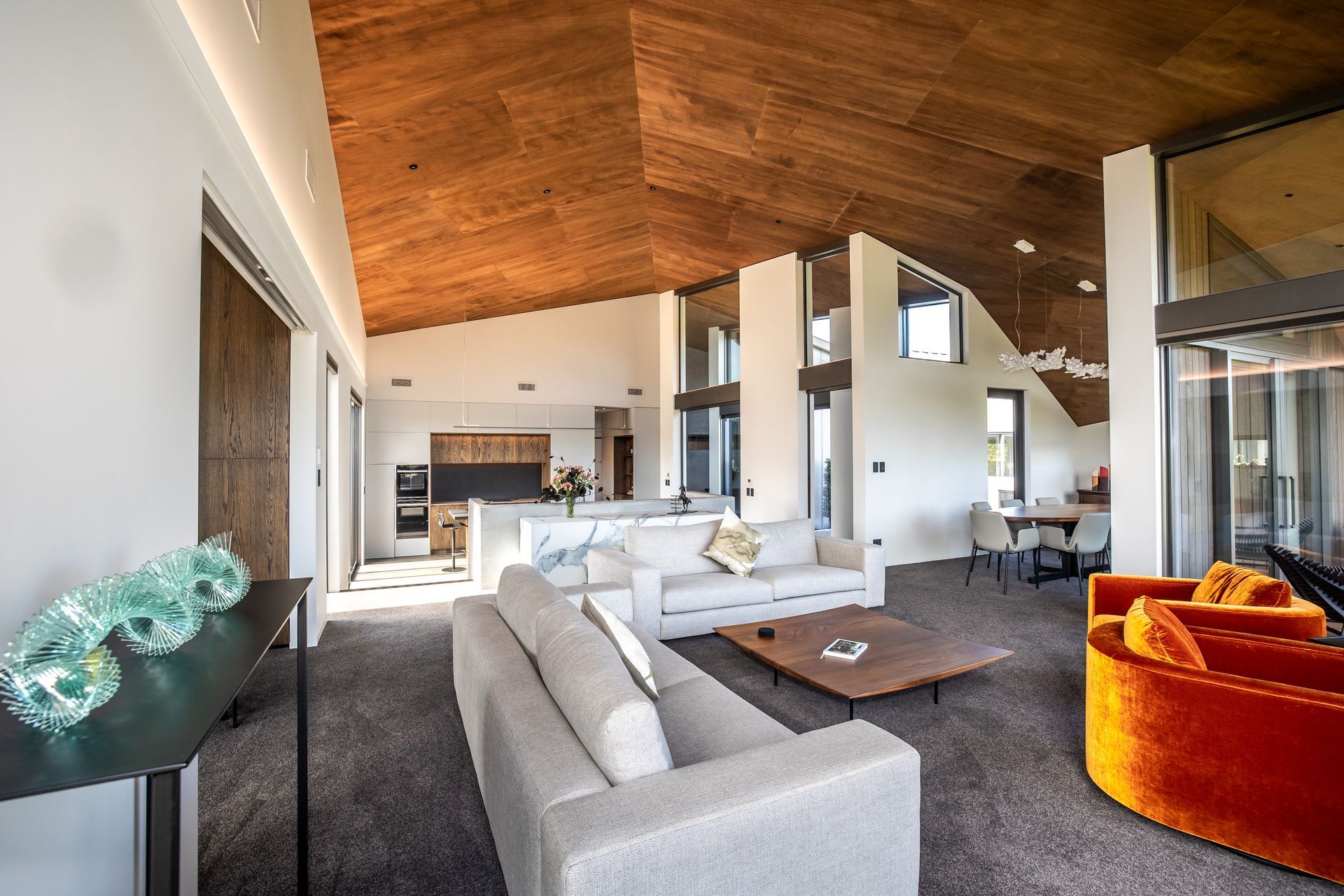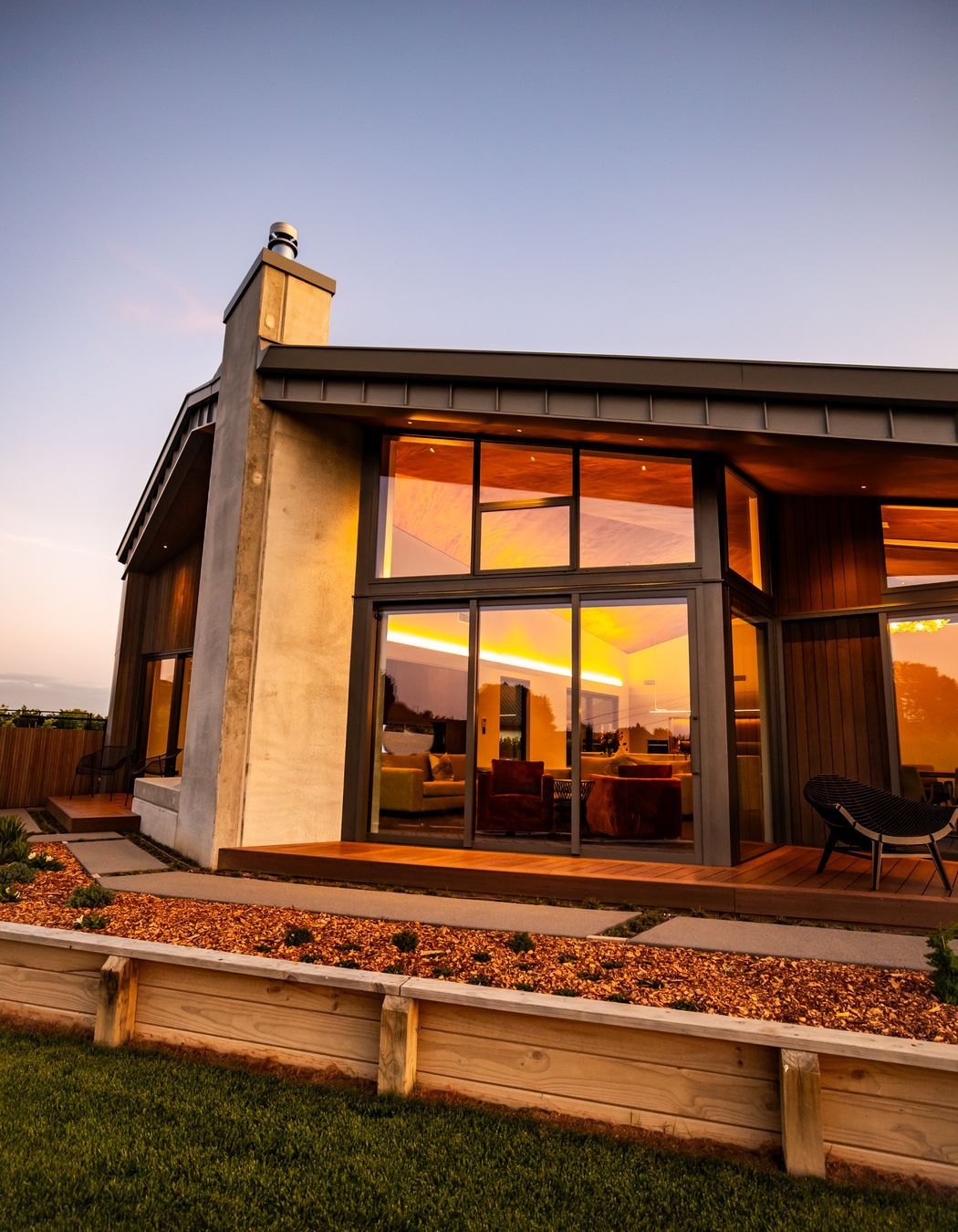A contemporary retreat overlooking the Waikato River
Written by
26 February 2024
•
4 min read

On a clifftop site in Hamilton overlooking the Waikato River and a golf course on the opposite bank, a modest-sized section called for something special that would celebrate the beauty of its surroundings and the clients’ love of gardening, art and sculpture.
At the centre of the brief was a desire to make the most of the river views from each of the living spaces, whilst establishing a connection to the garden and showcasing the clients’ collected works of art.
In order to accommodate these wishes, and to bring as much sunlight as possible into the interior living spaces, South Architects’ Craig South envisioned a form that would open up spaces to the northern outlook.
“Entertaining was a high priority, as was the need for space to enjoy the morning sun, and cosy evening spaces,” shares South. “The shape of the home creates sheltered morning and afternoon courtyards, with most spaces enjoying a northern outlook.”


The dining and den roof forms were shaped to enable as much sun as possible into the courtyards east and west of the kitchen, while the floor was raised up from the kitchen into the living space, maximising the view from these spaces. The ceiling shape accentuates the expansive view, whilst giving intimacy to the dining and den spaces.
From the street, the home’s facade is in direct contrast with the openness and extensive glazing facing the river. The concrete walls are punctuated with few apertures, obscured by large timber screens, offering the homeowners privacy and seclusion.
At the intersection of the wings of the home, the exterior materiality shifts to a vertical timber cladding, grounding the home in its stunning natural environment.
“Each form is cut away to expose a rich timber cladding,” explains South. “Being authentic, with the use of concrete, whilst a little challenging, was a key aspect of the success of the design.”


Inside the home, the same combination of materials is employed, grounding the spaces.
“External materials continue into the interior, bringing the honesty of form through the home. Natural timbers and concrete work alongside shell wallpaper (in the powder room) to create a warm interior,” says South.
The entry corridor features the internal walls of the exterior concrete form, and the journey from the entry space to the bedroom showcases cedar fin walls, giving intermittent glimpses of the landscape beyond.
Concrete walls also feature in the main living space, with the concrete fireplace a focal point, helping guide one’s eye out to the views and to the extensive gardens, which are lovingly tended to by the homeowners.



However, the project was not without its challenges; the home was built at a time when product availability was a challenge due to post-Covid supply chain issues.
“Changes to roof cladding and roof underlay were a couple of examples, which created time delays which the contractor, Grayling Builders, did an amazing job overcoming,” shares South.
In spite of the delays, the homeowners are thrilled at their new home, and feel it perfectly answers their brief and lifestyle.
“The clients love the home and appreciate the brief – to create something unique – was embraced by South Architects and the whole consultant and building team.
“The success of a project is never due to just the architect, client or builder, it is all these working together with the wider team; the landscape architect, structural engineer and all sub-trades buy-in to the quality point of the project.”
For South, the trust the clients put in South Architects to deliver the design of such a unique and personal home was the highlight of the project.
“Creating spaces that spark joy is a goal of South Architects, and this project is a testament to this. We love designing homes that reflect the clients and the site context and are completely unique.”
Discover more exciting projects by South Architects


