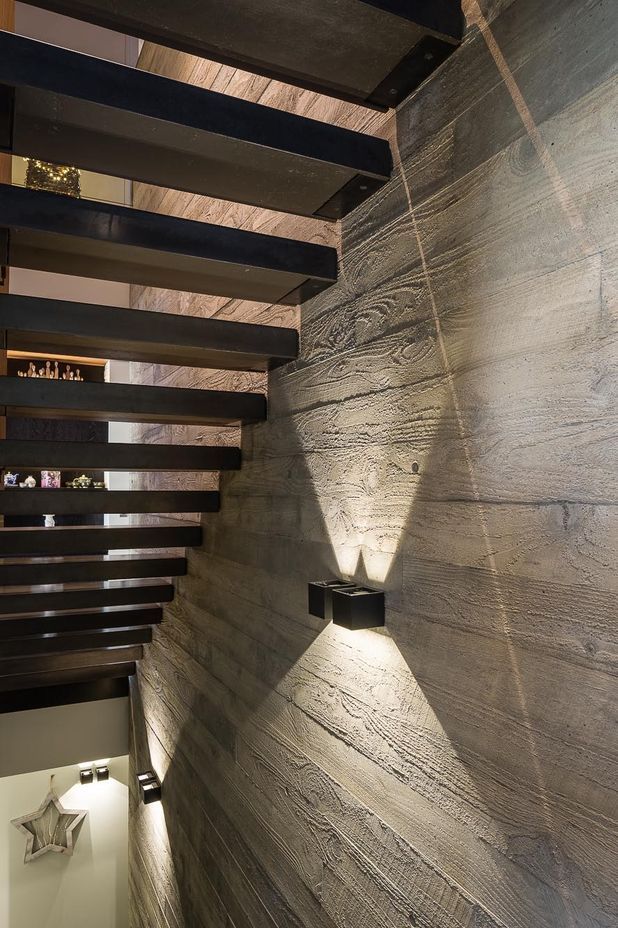A dramatic in-situ concrete house on the side of a volcano
Written by
30 October 2022
•
5 min read

Raw concrete, extensive glazing, and timber accents dominate the design of this home nestled in the hills above Christchurch’s seaside suburb of Sumner.
Despite being perched on the edge of a dormant volcano on a 30 degree slope, the form hasn’t been compromised. The structure emerges from the landscape in cubed sections – its profile facing north-west with breathtaking views across the Pacific Ocean, and returning along the Southern Alps over Christchurch city.
With such a picturesque outlook, Young Architects had a simple design brief – for the home to capture the view. The site’s location, however, meant that it also needed to be low maintenance.
“The clients had only ever lived in the city, and understood the complications of maintaining a house on a site that’s as tricky as this one,” says Young Architects’ Greg Young. “But it’s worth it with a view like that.”
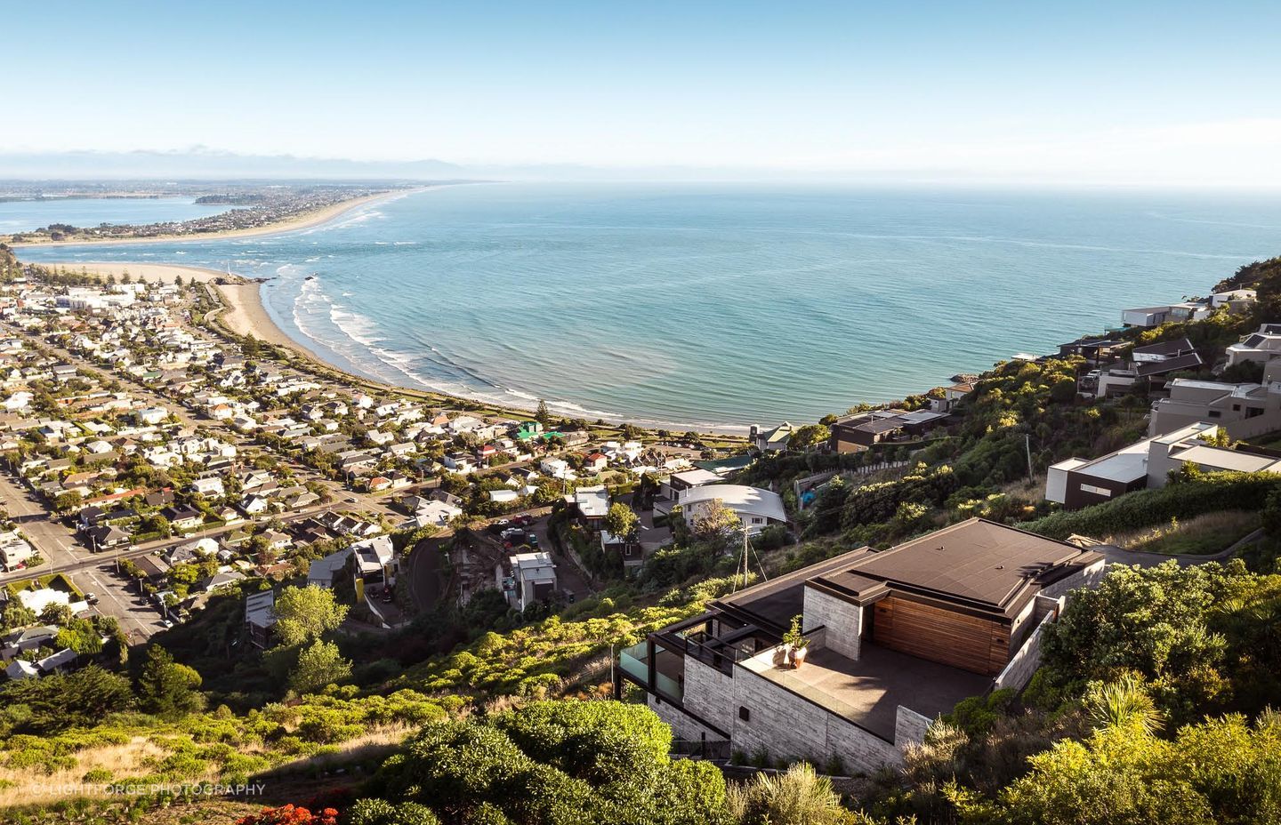
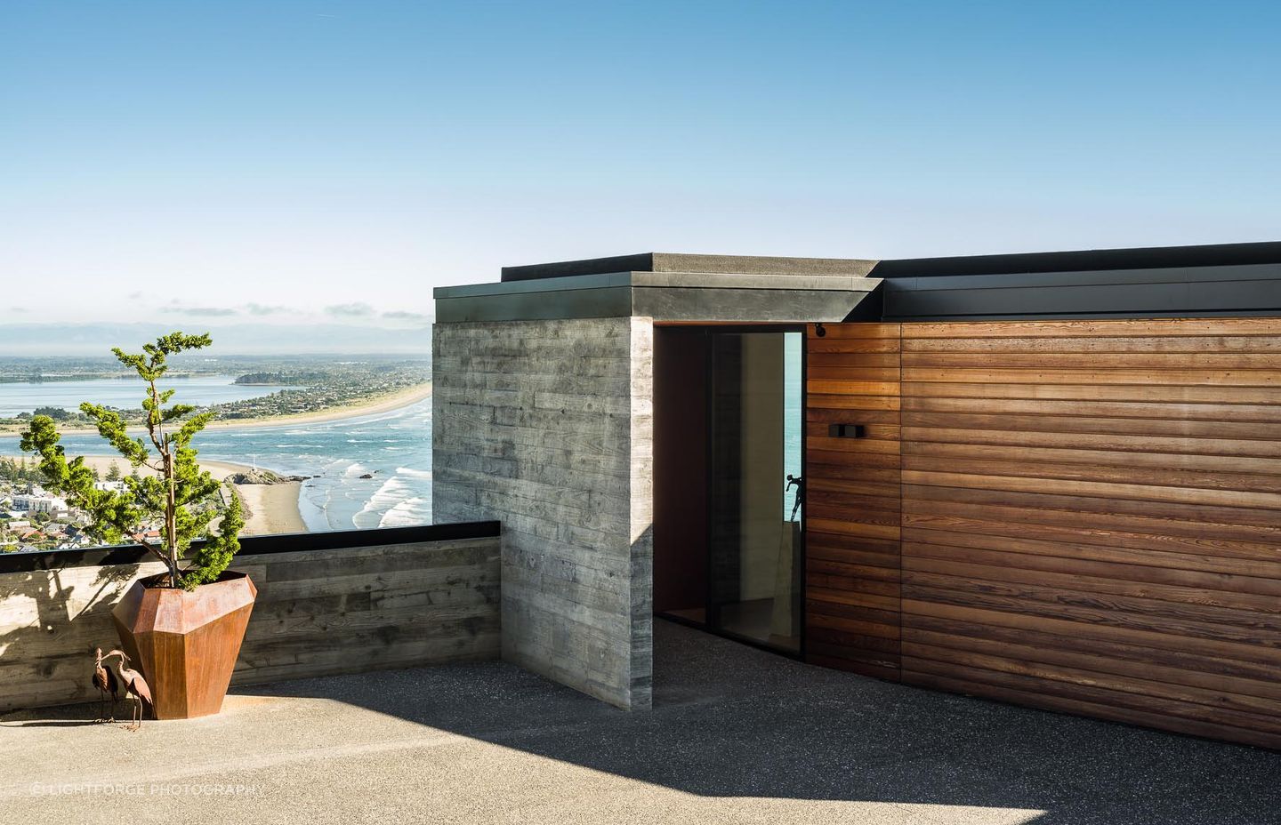
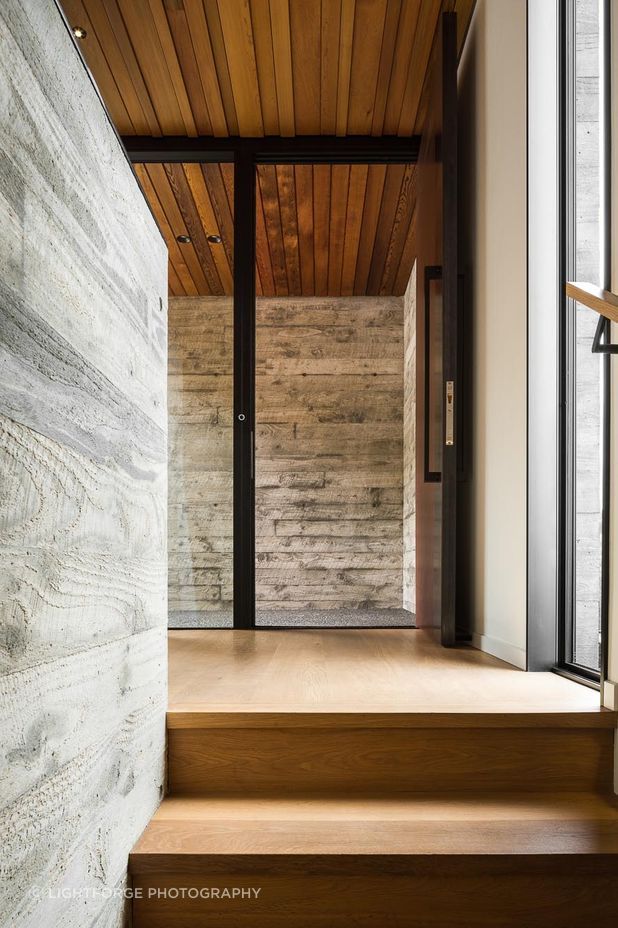
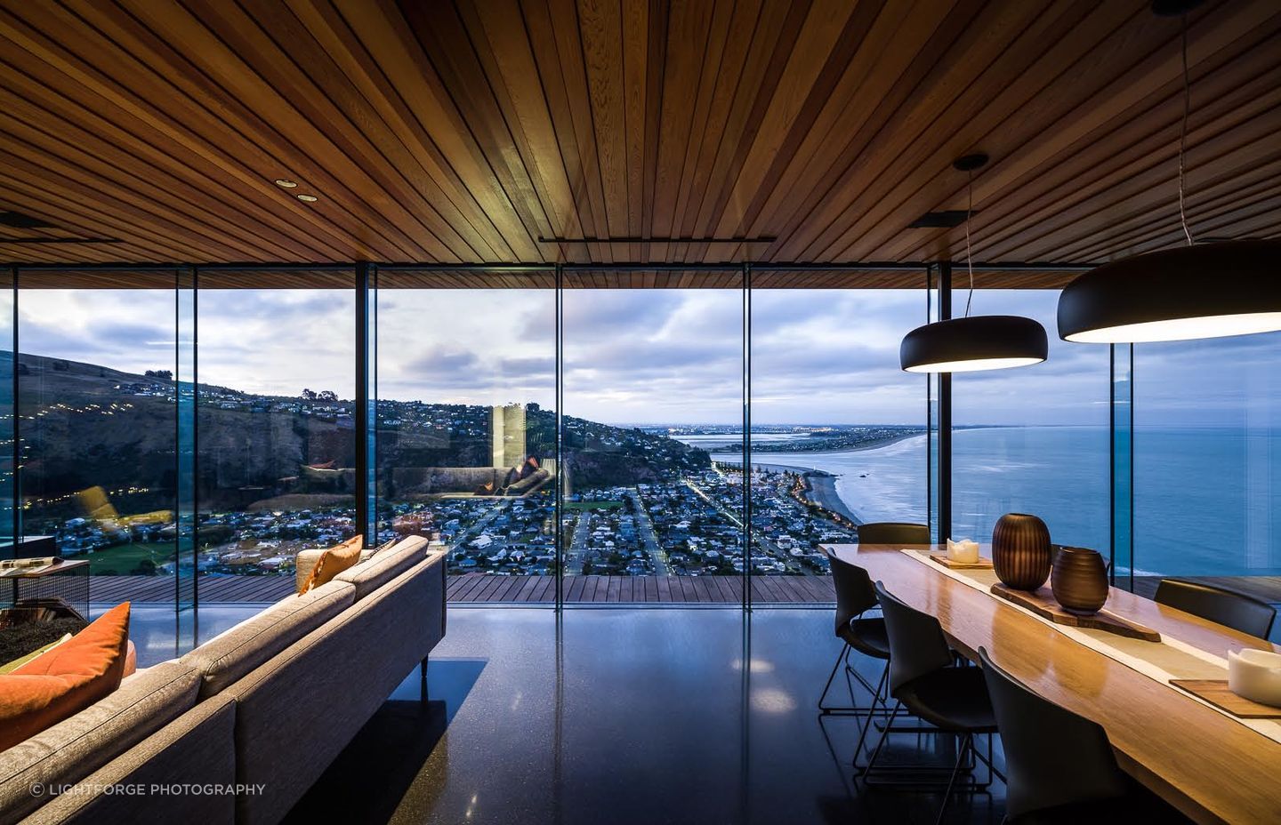
Equally dramatic and undemanding, in-situ Béton Brut – which translates directly from French to English as ‘raw concrete’ – was chosen for its structure and facade.
“We used it because it’s strong, beautiful, and resilient. We also used its thermal mass properties, exposing it to the afternoon sun and using it as a heat store. It offers flexibility, and it also offers the ability to keep the structure efficient.”
Often presenting a harsh aesthetic, Greg says that the concrete is softened by its textured formwork.
“Its variation, its depth and beauty… At first glance it looks like timber as you’ve got the timber grain coming through. It’s quite deceptive.”
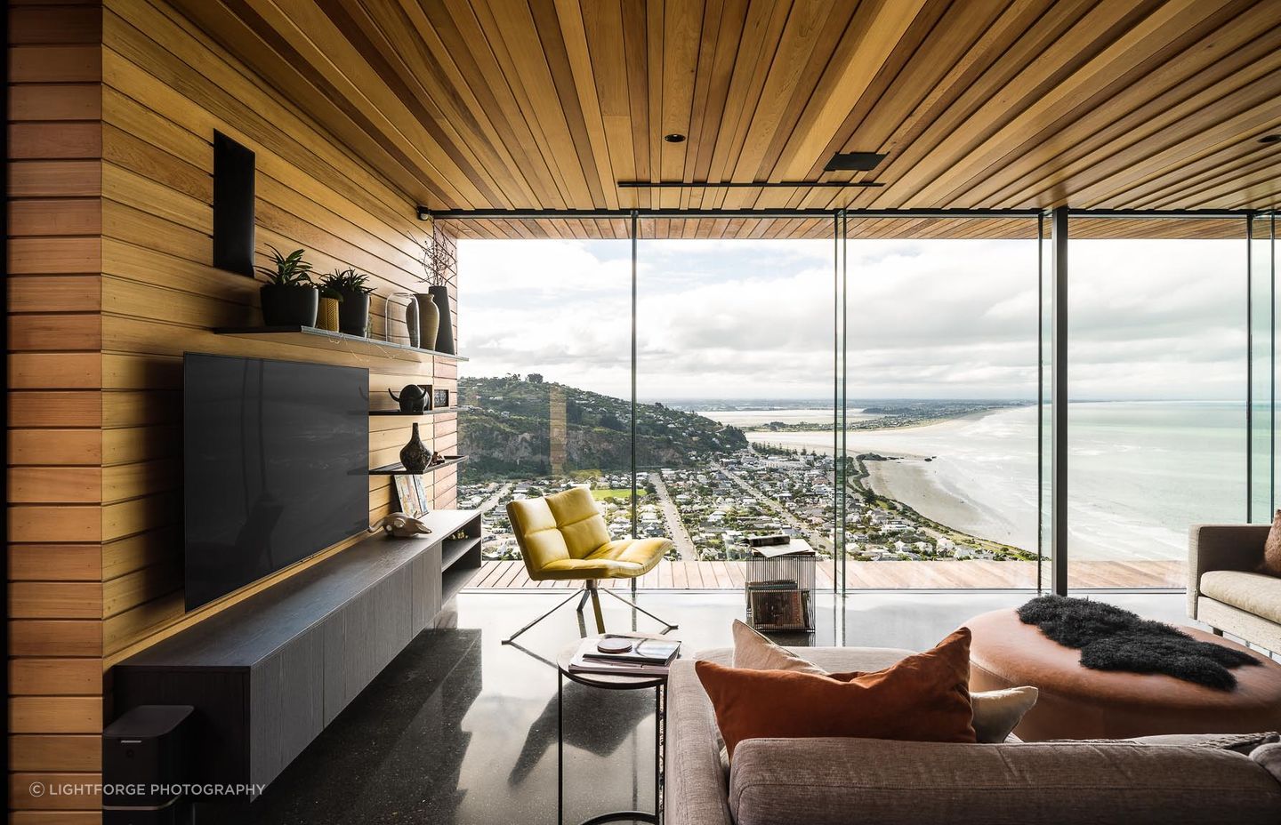
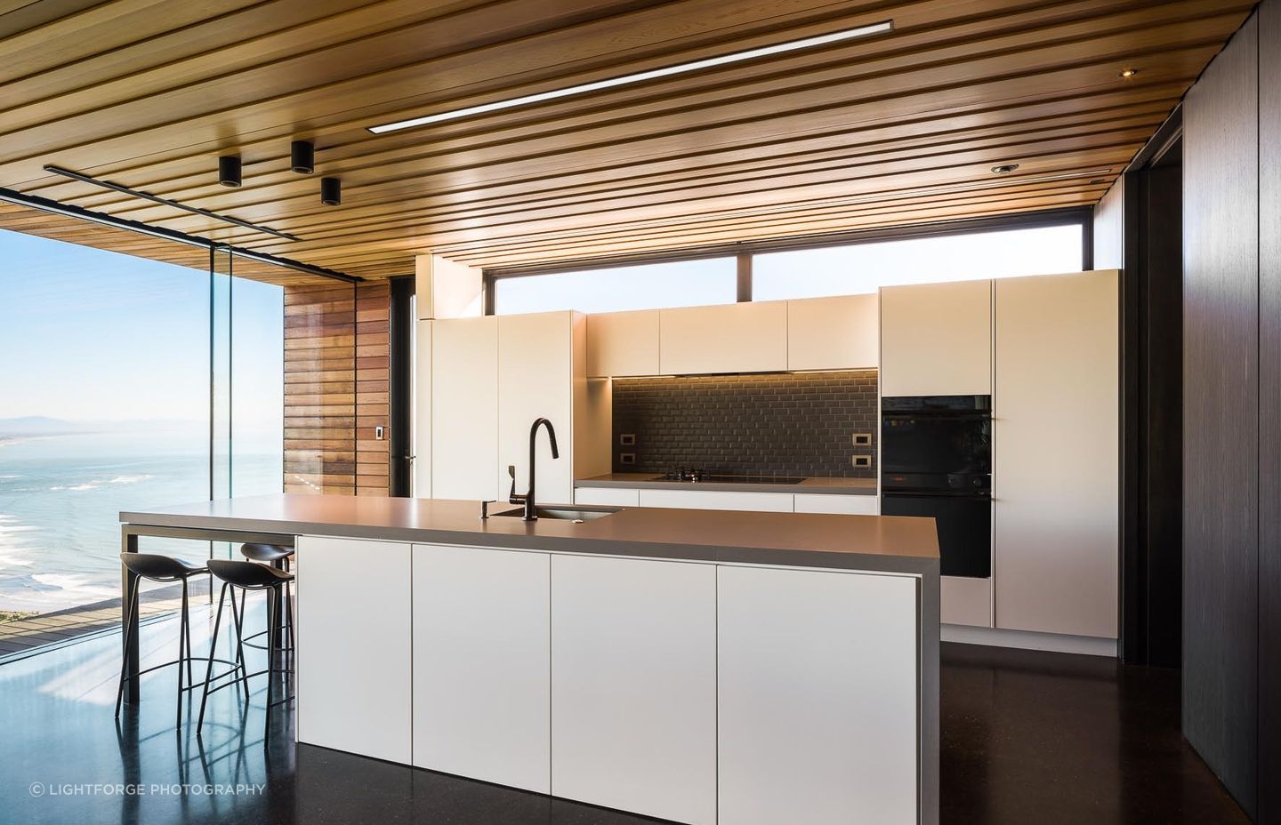
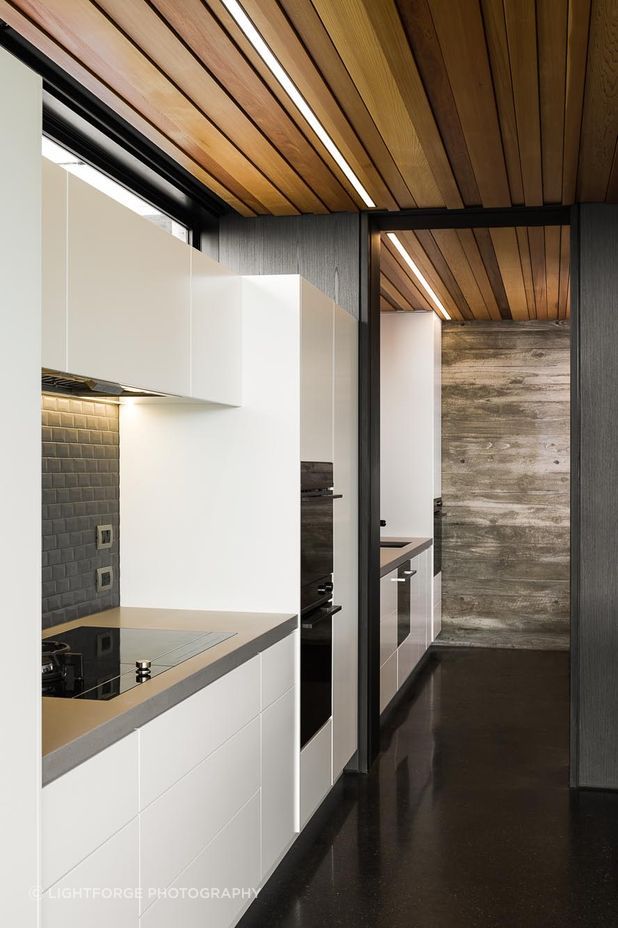
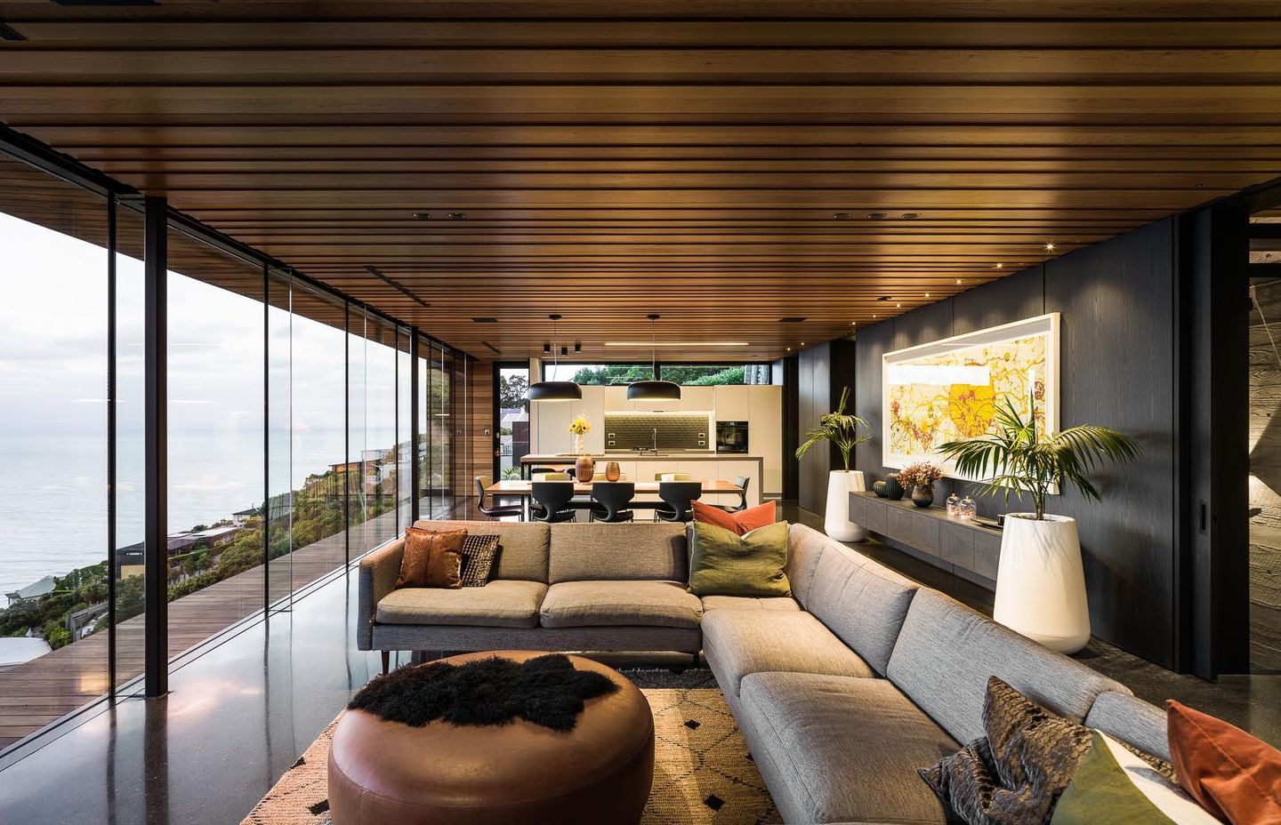
This material follows through to the interior, accompanied by western red cedar, where the home steps down the site over three floors, accessed via a central stair spine and a lift.
The top level acts as an entry portal with a garage and home office. Guests entering the house will get a glimpse of the view from here, however it isn’t until you set foot in the second level living area that the outlook can be fully enjoyed through the pavilion’s floor-to-ceiling glazing. Beneath this main living level are the bedrooms, located on the bottom floor.
By pairing the cedar with the textured and polished concrete that has been used throughout, a warmth is introduced to the aesthetic.
“Psychologically, concrete plays tricks on you to think it’s cold, even if it’s not. We’ve countered that by using a lot of timber – even though it’s not an increased temperature from the timber, you psychologically feel warmer because of the colour.”
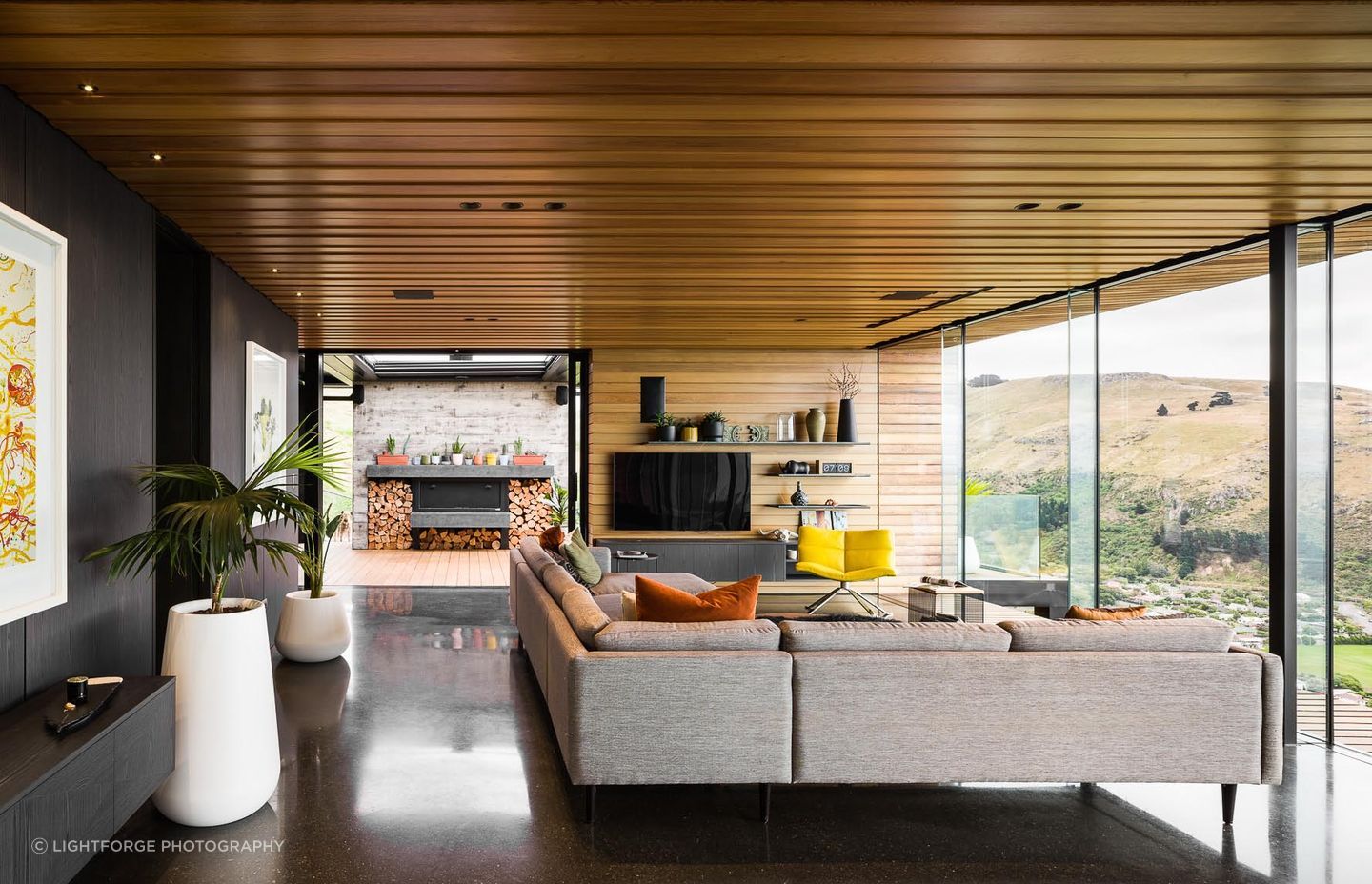
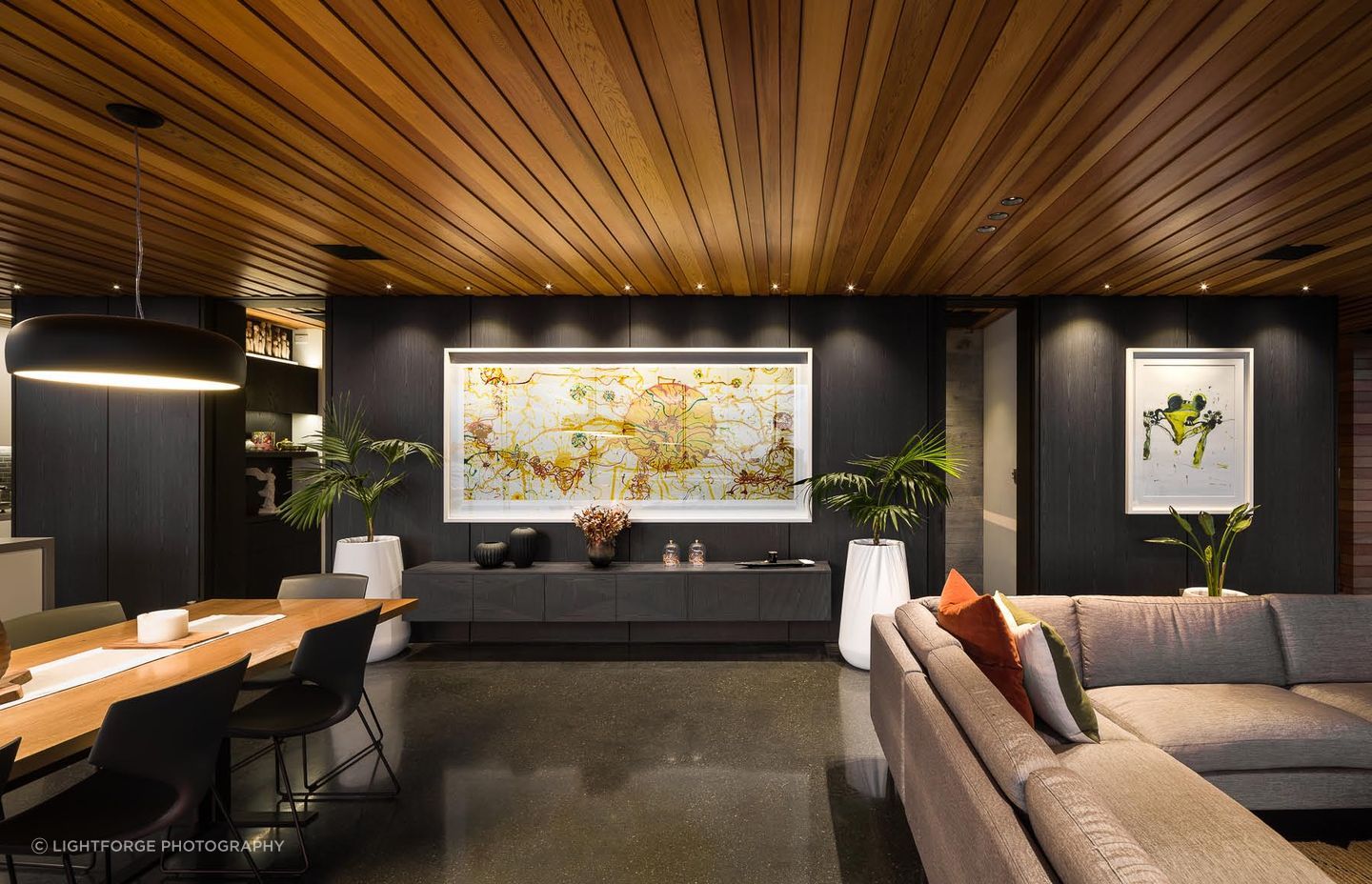
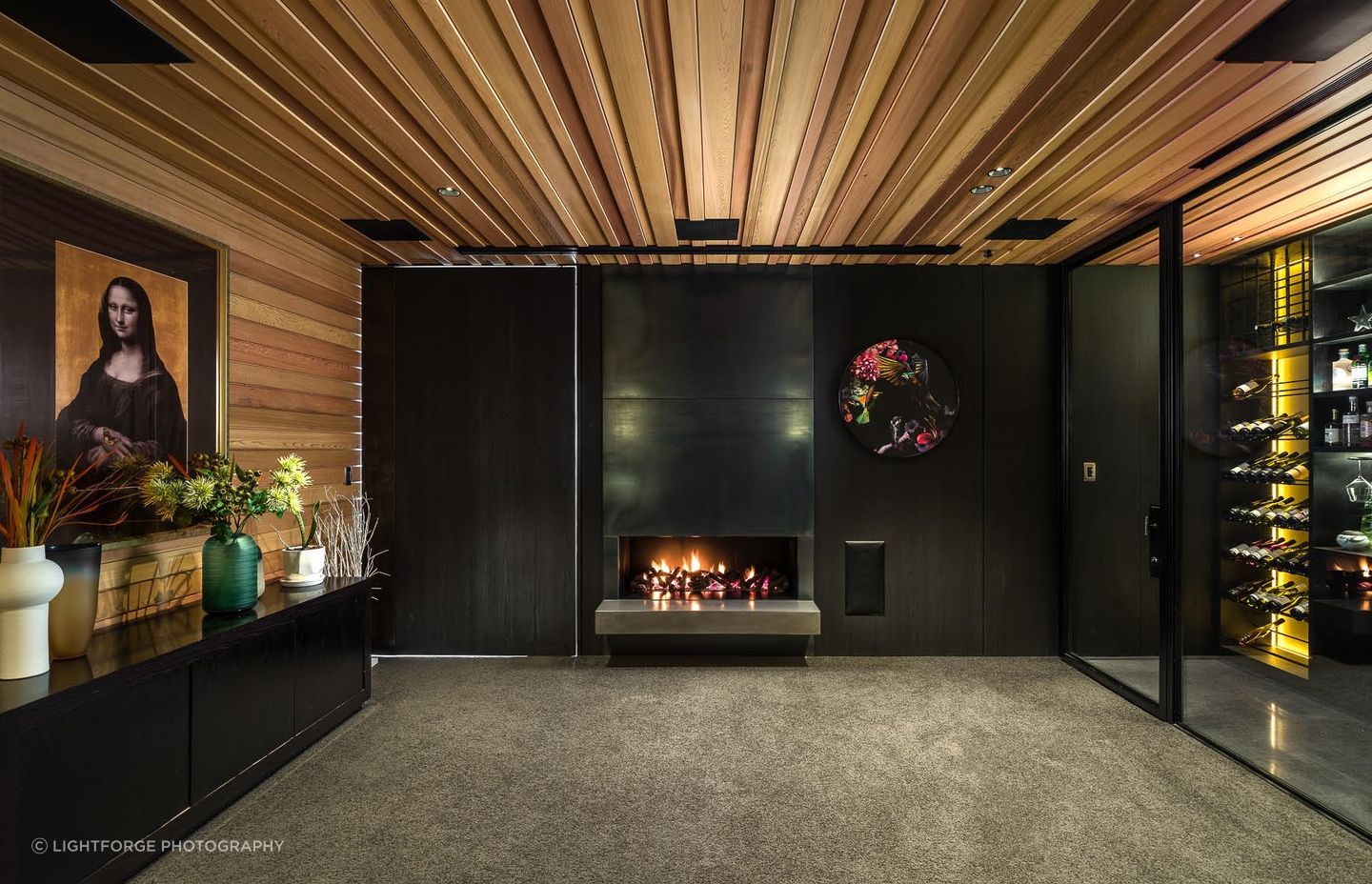
Its deliberate use on the ceiling is for acoustic benefit in each space – reflecting sound waves from the concrete floor, walls and surrounding glazing.
The simplicity of this materiality is mimicked in the kitchen with its clean lines and monochromatic colour scheme.
“The kitchen is designed to be simple. Everything about this house is about the view,” says Greg. “We’ve got a dark palette through the majority of the house, and the kitchen is light. Everything is neutral, to not detract from the view.”
Aside from working on the steep site, the challenge with this project was getting the balance between indoor and outdoor just right.
“On a site like this, you want to be outside and amongst the view, but because of the aspect you’re also very exposed to the winds.”
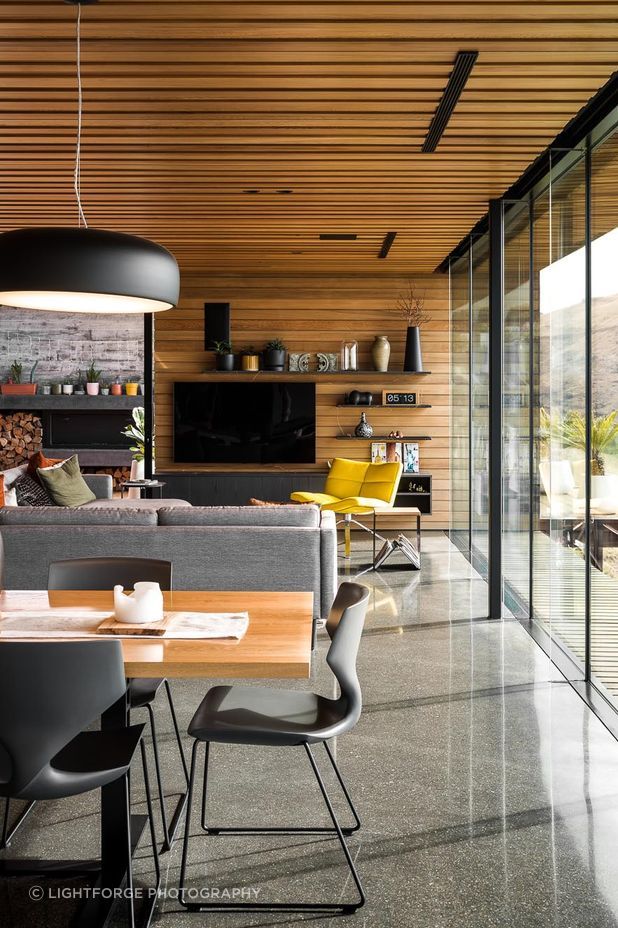
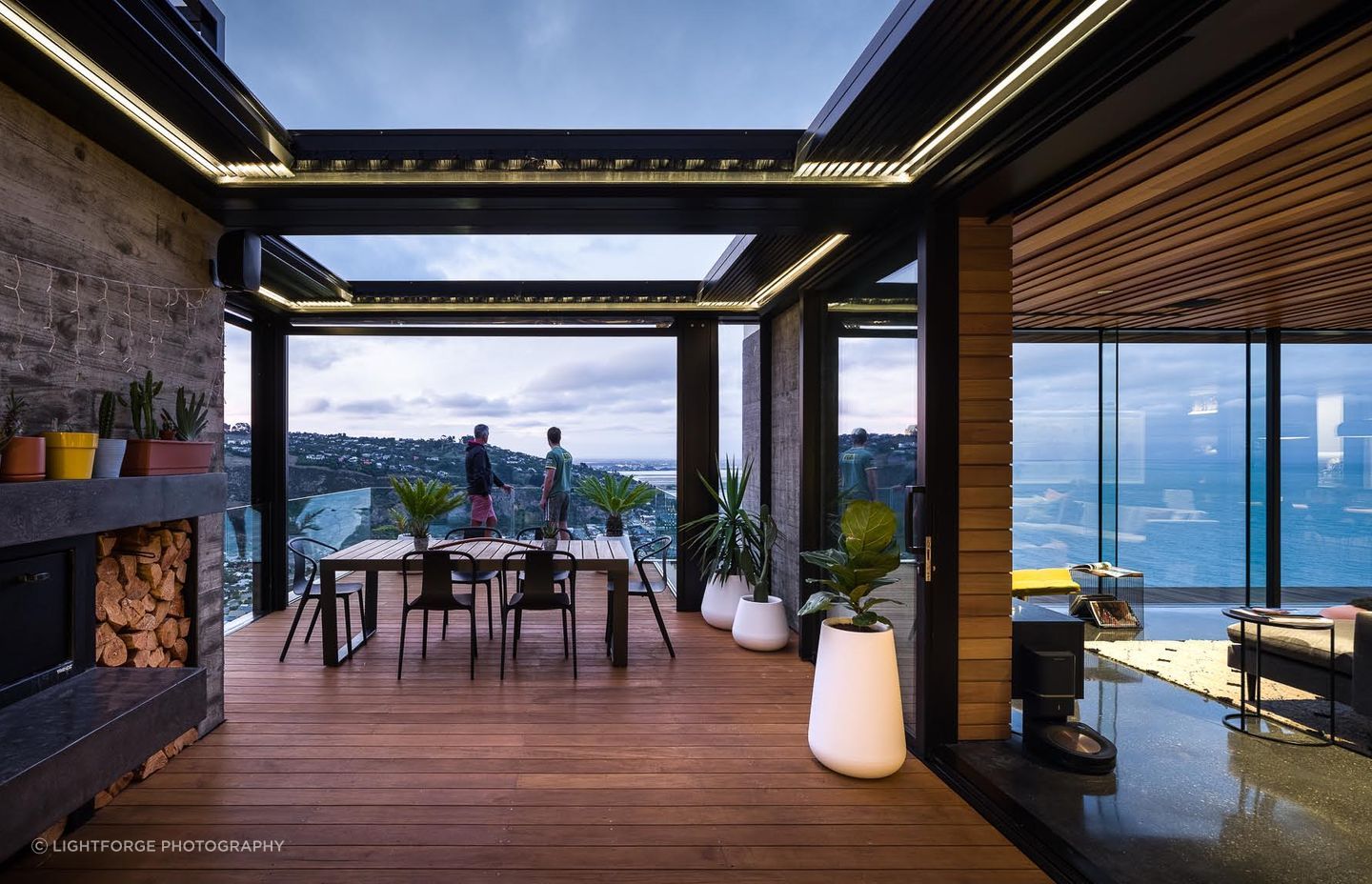
Its deliberate use on the ceiling is for acoustic benefit in each space – reflecting sound waves from the concrete floor, walls and surrounding glazing.
The simplicity of this materiality is mimicked in the kitchen with its clean lines and monochromatic colour scheme.
“The kitchen is designed to be simple. Everything about this house is about the view,” says Greg. “We’ve got a dark palette through the majority of the house, and the kitchen is light. Everything is neutral, to not detract from the view.”
Aside from working on the steep site, the challenge with this project was getting the balance between indoor and outdoor just right.
“On a site like this, you want to be outside and amongst the view, but because of the aspect you’re also very exposed to the winds.”
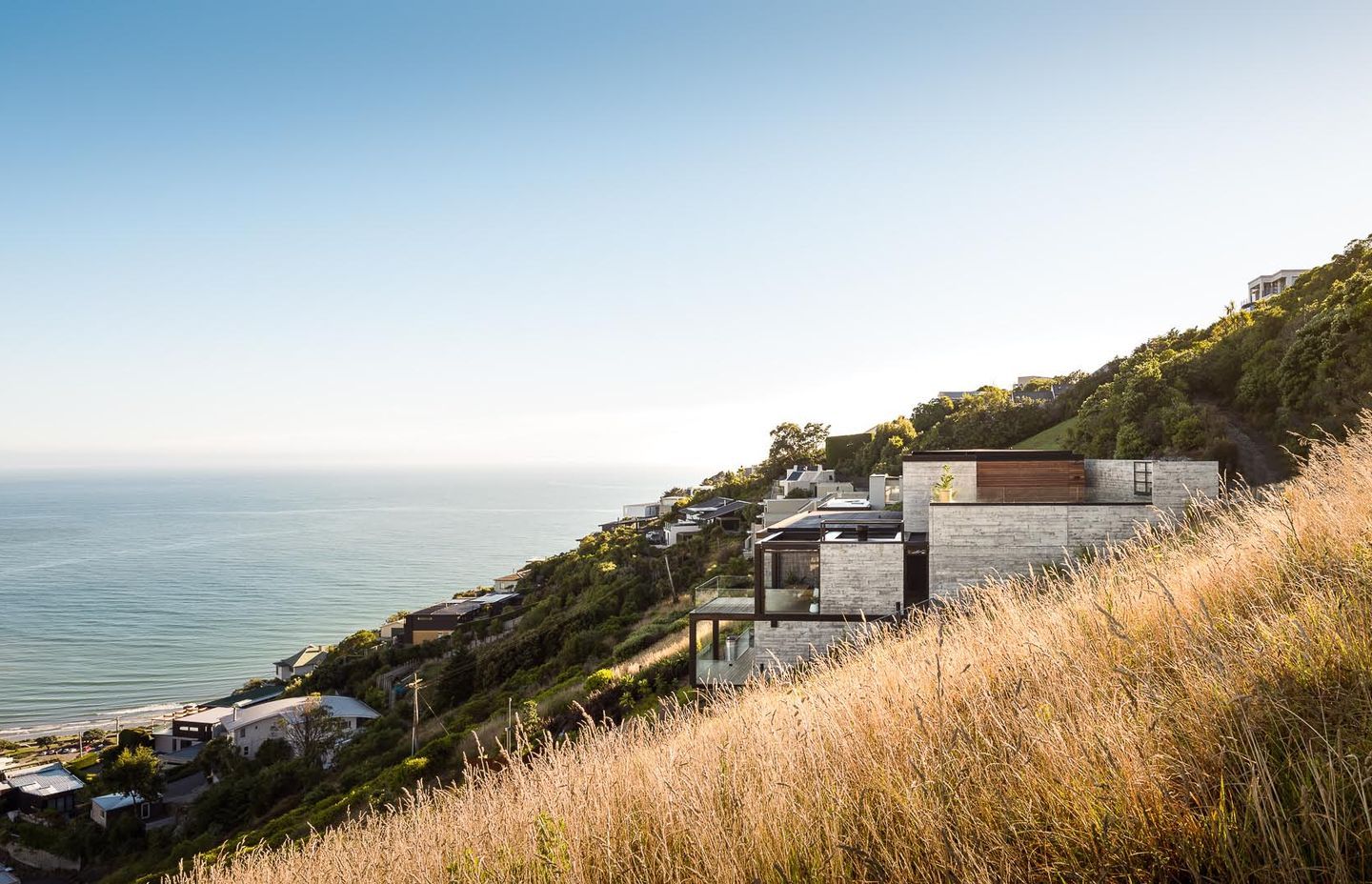
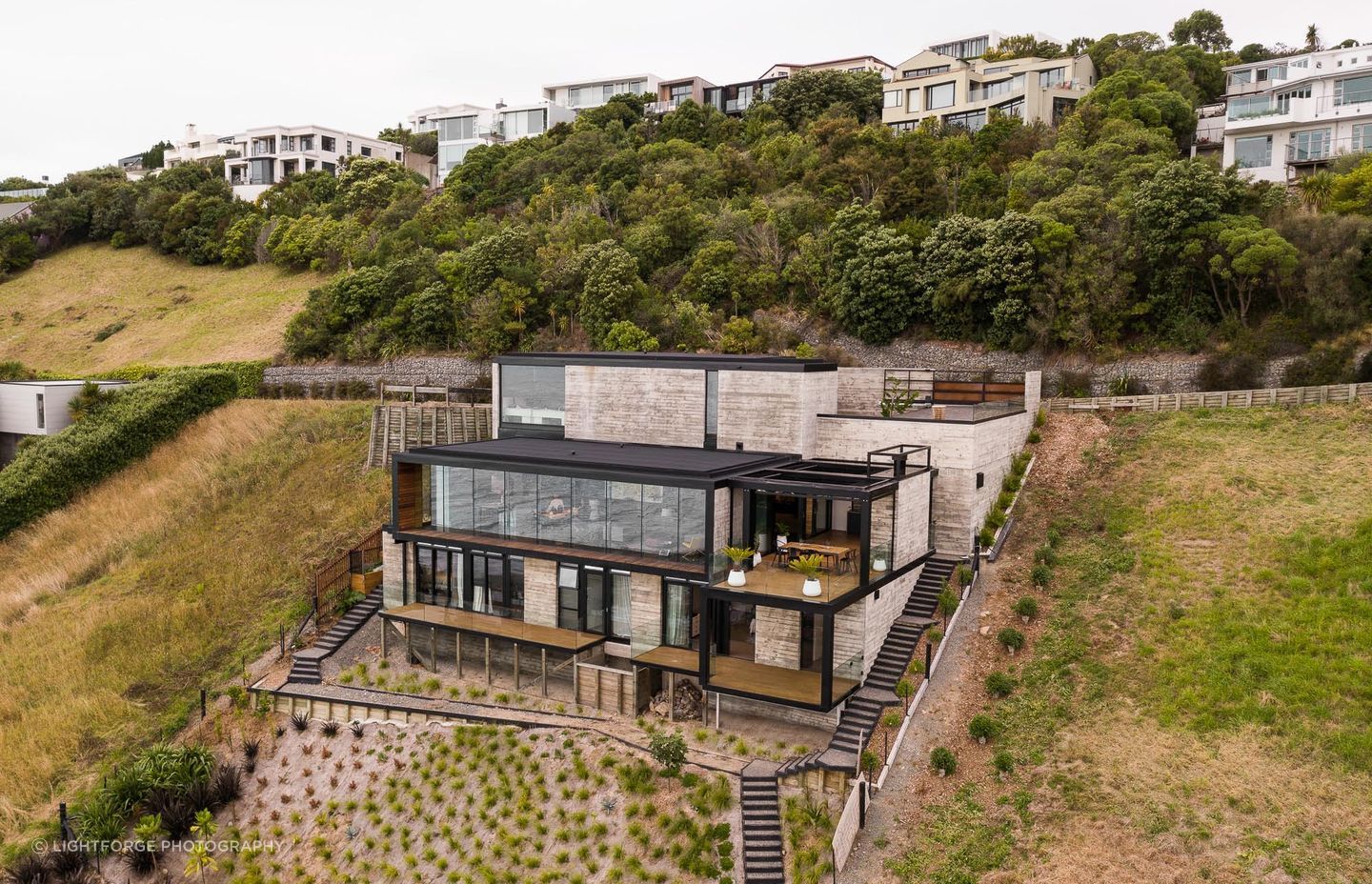
A loggia to the side of the interior living space extends into a balcony to offer protection from the elements. Adjustable louvres allow for this space to be used in all weather conditions, and paired with a wood burning fireplace, it is the perfect spot for the family to gather in the cooler months.
The balance between capturing the view while creating a functional family home, along with the balance of texture, concrete and timber, is what the Young Architects team is most proud of.
“It’s a home that when you visit, you don’t want to leave – it just feels right. You’ve got a magnificent view, but it’s also a comfortable home.”
Words by Cassie Birrer
Images by Lightforge Photography
