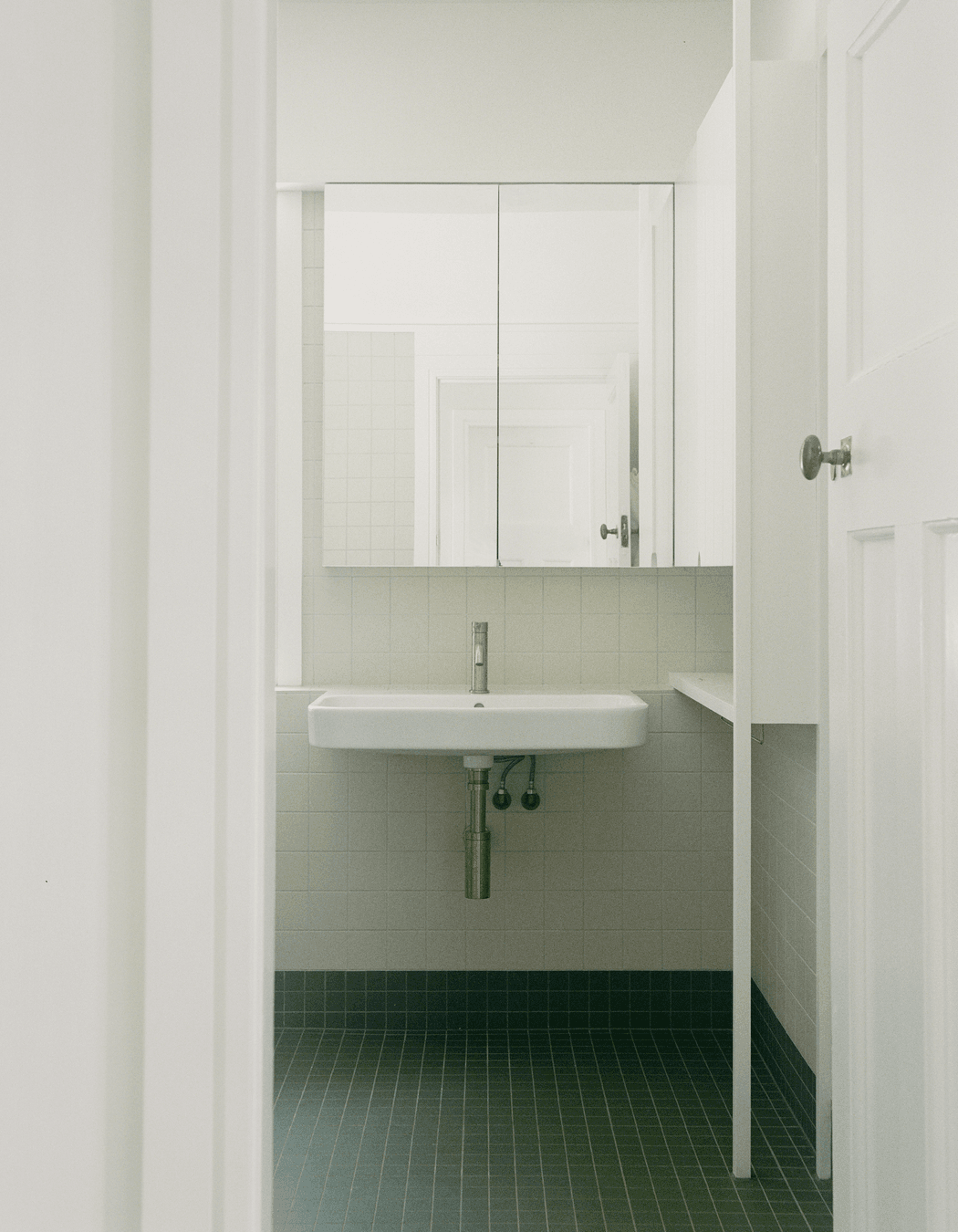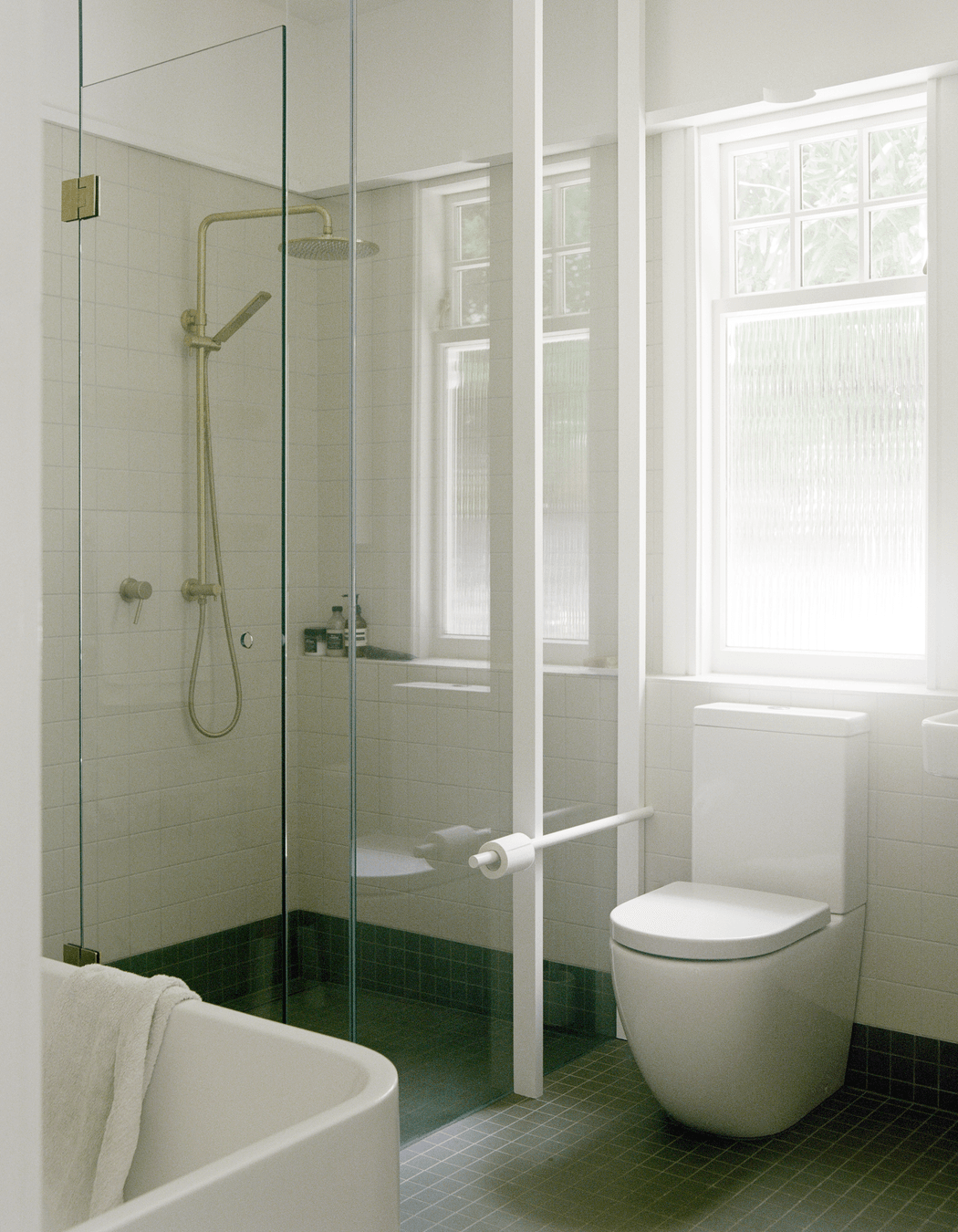A dreamy Wellington villa renovation with a neighbourly design connection
Written by
16 July 2023
•
4 min read
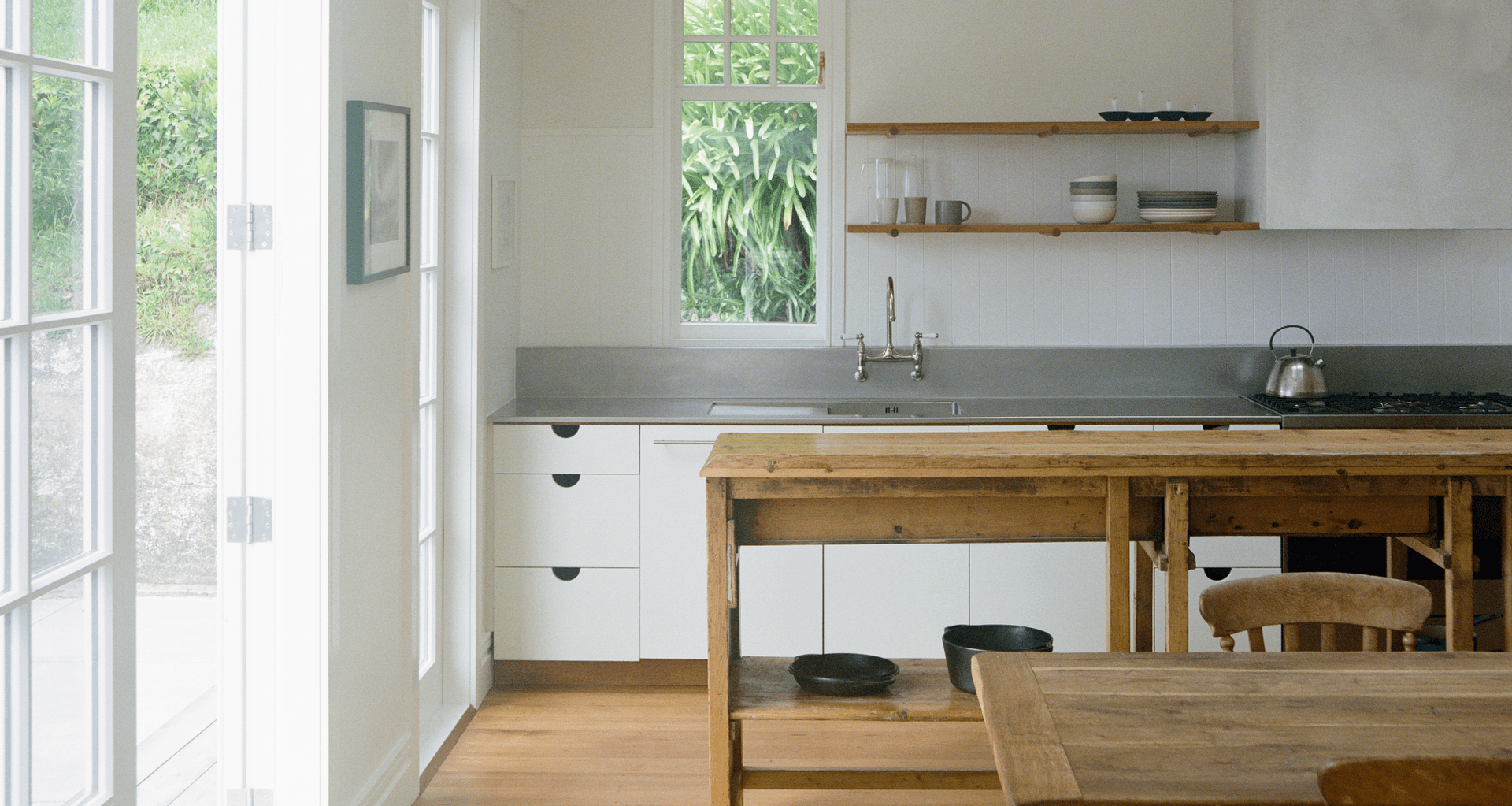
When a family of five returning to Wellington from San Francisco moved into the villa next door to Parsonson Architects director Craig Burt and his family a week before the first Covid-19 lockdown, they were a welcome addition to the neighbourhood.
“During lockdown we passed coffees over the fence, and they'd pass bread back over the fence, so the relationship developed quite quickly in that way,” Burt says.
The friendly chats between the two couples soon led to conversations about the home their neighbours had purchased, which had views of the harbour that were blocked by the siloed configuration of living spaces.
In addition, much like most homes of the early 20th Century, there were issues regarding damp, lack of light inside, and the kitchen and bathroom were not in the greatest condition.
The neighbours were thinking about replacing their kitchen, which was at the centre of the house, and gently, Burt posed them questions architects tend to pose to clients, about whether they’d consider opening up the spaces to better connect the home with the light and views.
“About a month or two later they came back to me and said, ‘Can we engage you guys as architects?’”
The plan was to take down dividing walls to open up the house to the views, move the kitchen to the back of the house, and renovate the family bathroom.
What accelerated the process was the announcement that a new baby was on the way, and a new deadline was put in place so the clients wouldn’t have to welcome their sixth family member into a work site.
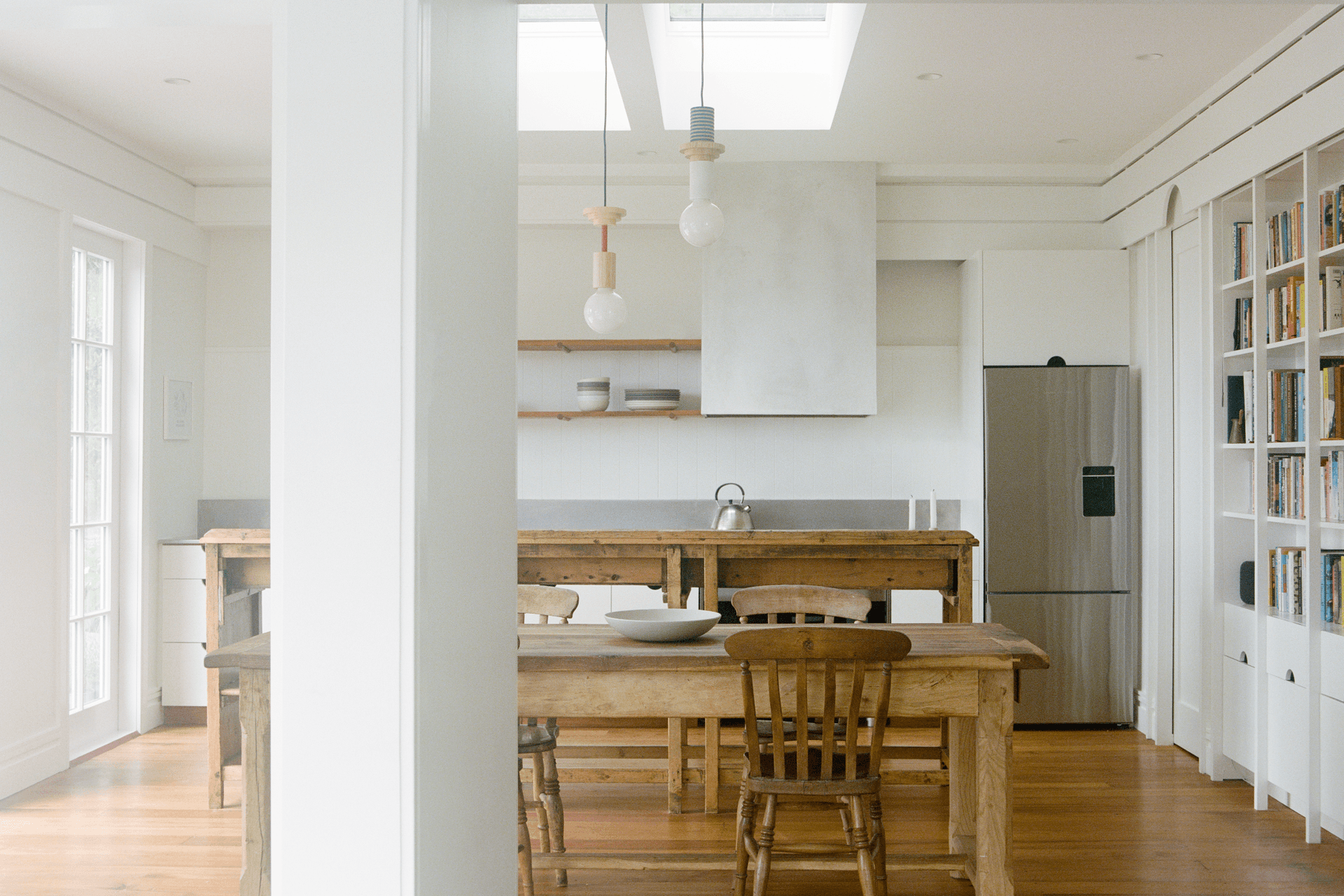

The house had been altered in the late 1980s, and had had all the character features removed, including period architraves and skirtings. In the new design some of that character detail was inserted back into the home, but with a modern twist.
“That's kind of the basis from where we designed the cutout handles, using a semicircle, and it was one of the very early moves that we made that then influenced some of the other shapes that started to appear.”
In the new design, that semicircle, which references the Art Deco era and the period when the house was built, features not just as a cabinet handle cut-out, but as a repeated shape in some of the built-in character features.
One of these elements is the new bookshelf in the kitchen space, which was a crucial part of the brief for the client, who had been an English teacher before starting a family.
It’s one of the feature elements of the new open-plan kitchen/dining room, and it juxtaposes beautifully against the timber elements in the space, including the antique kitchen island bench that was gifted to the client during the renovation.
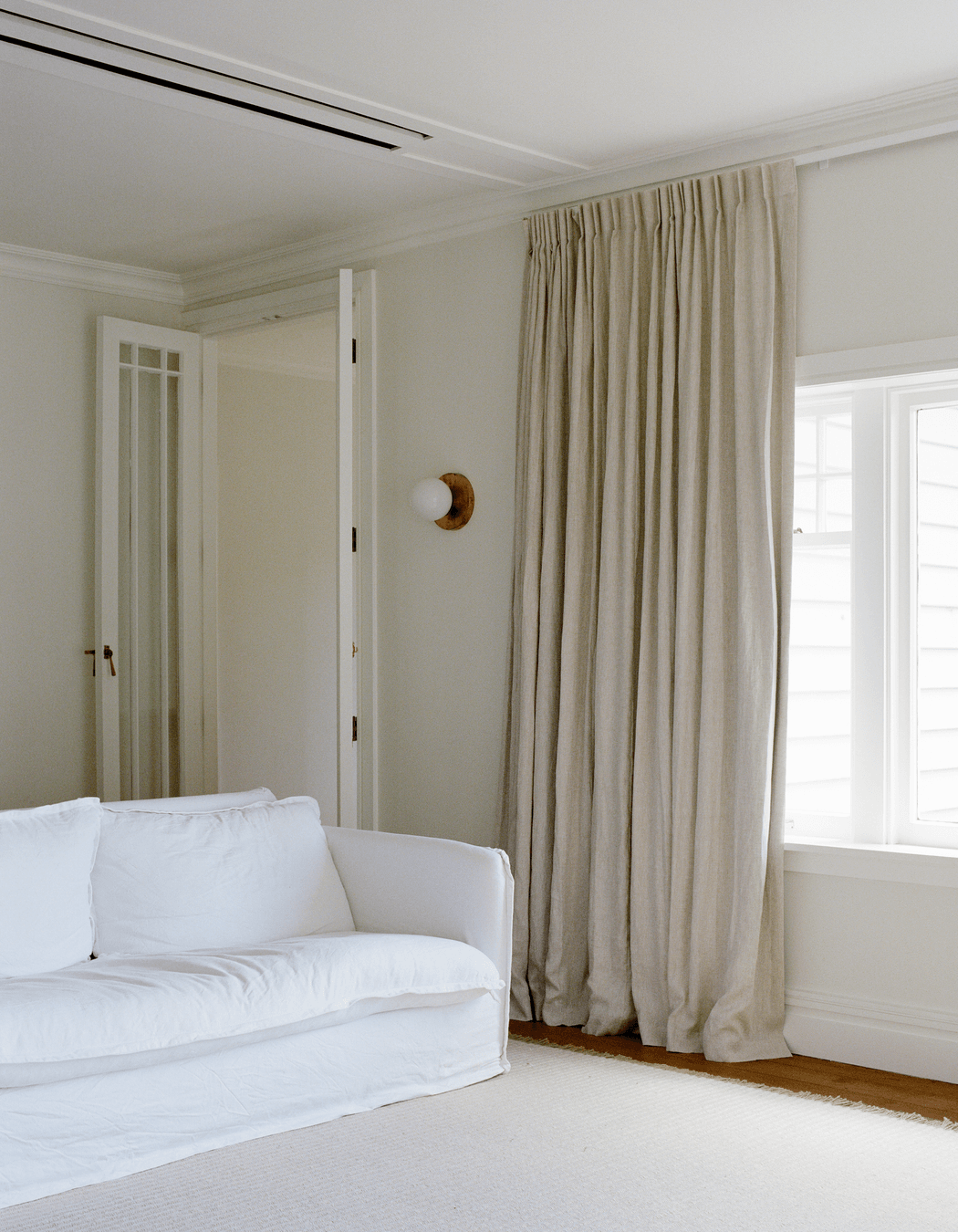
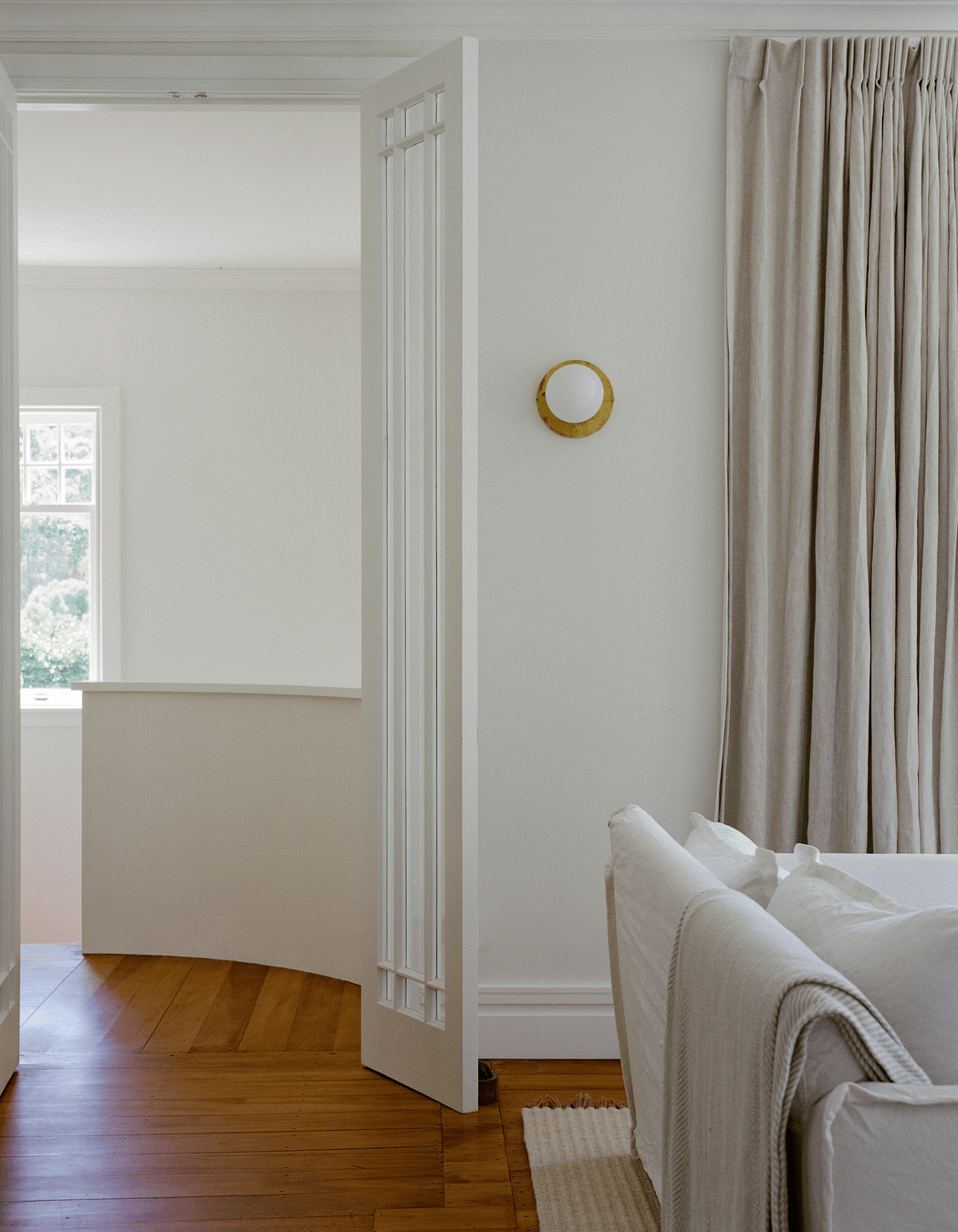
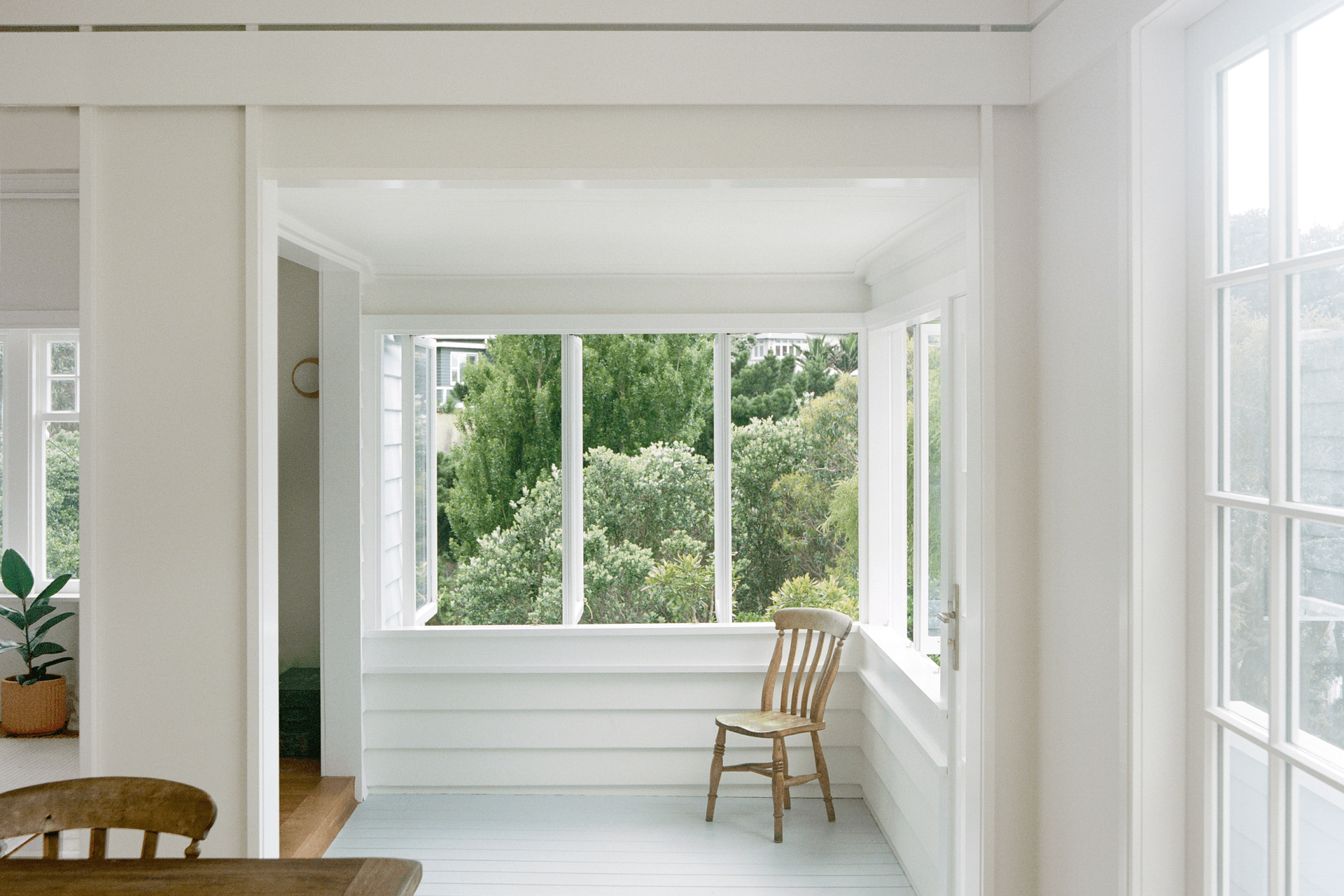
During the renovation process, the friendship between the neighbours was cemented by the frequent progress catch-ups.
“Architectural meetings would happen in the evenings once my kids and their kids were in bed, and we'd text each other and go ‘yep, we're free’. The meetings were as much about just having a cup of tea and a chat as discussing the project.”
Burt says the end result befits the busy young family and the character of their home, and he’s pleased to share that his neighbours' friends have been impressed with the house and how well it reflects the young family.
“They get really good compliments on the house now from friends who have known them for a long time, saying, ‘It's so you!’ which means the world to us because it meant we read them really well.”
The icing on the cake was the arrival of the latest member of the neighbourhood, Clementine, who moved into her new house at the very end of the renovation at just two weeks old.
Burt says that a year later on her first birthday, his neighbours finally got the chance to hold a housewarming party.
“There were 50 or 60 people in that kitchen, dining, living space and it worked really well, and it was such a great, fun night, welcoming them officially to the neighbourhood.”
Discover more projects by Parsonson
