A federation bungalow in Willoughby receives a charming contemporary update
Written by
16 November 2022
•
3 min read

Close collaboration between client, architect, and builder has resulted in the sympathetic transformation of an original federation brick bungalow in Sydney’s Lower North Shore. Bridging the gap between old and new, while retaining the idiosyncratic charm of the pre-existing structure, Glenoen offers its residents practicality and functionality through a two-storey architectural addition.
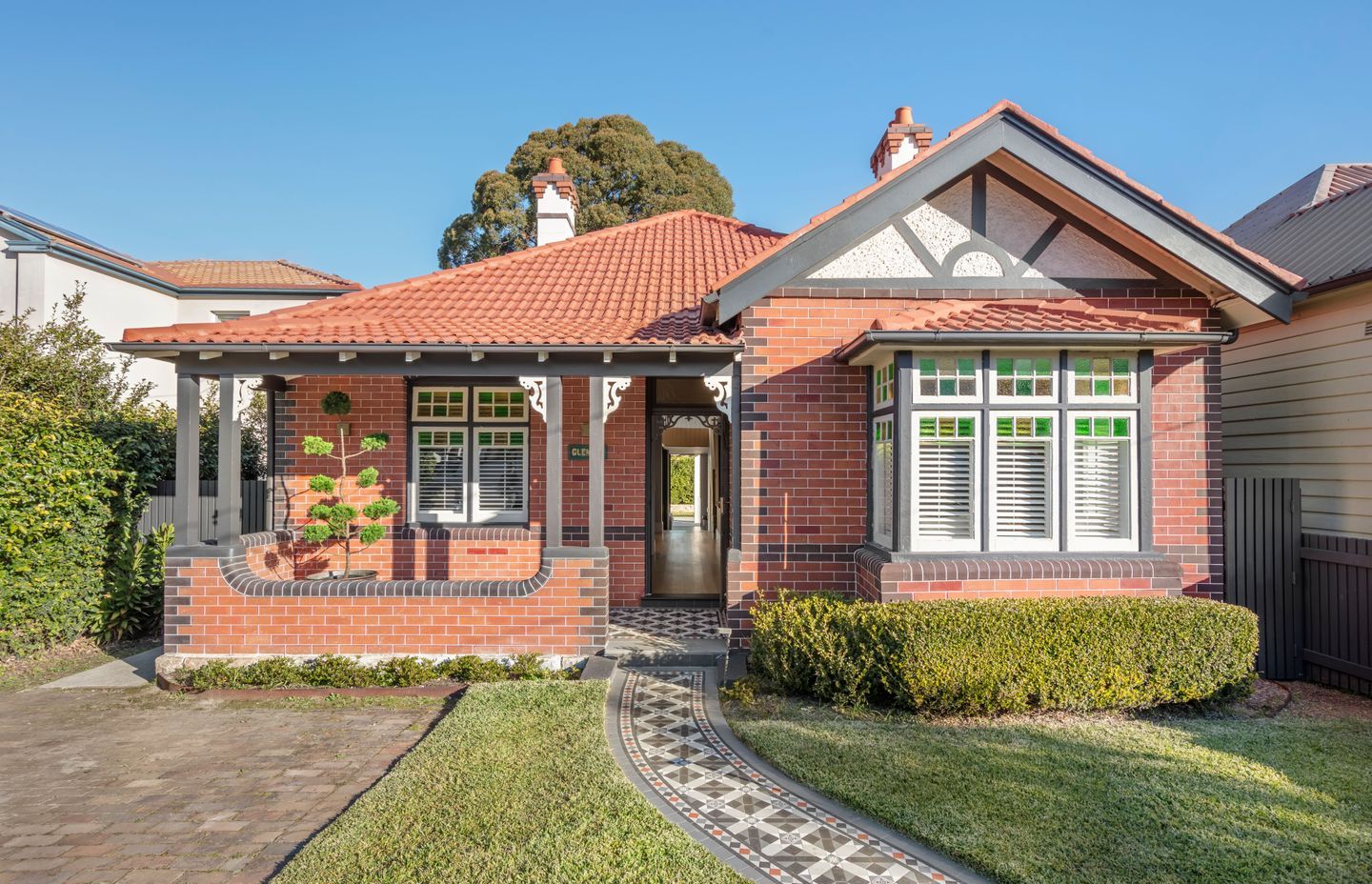
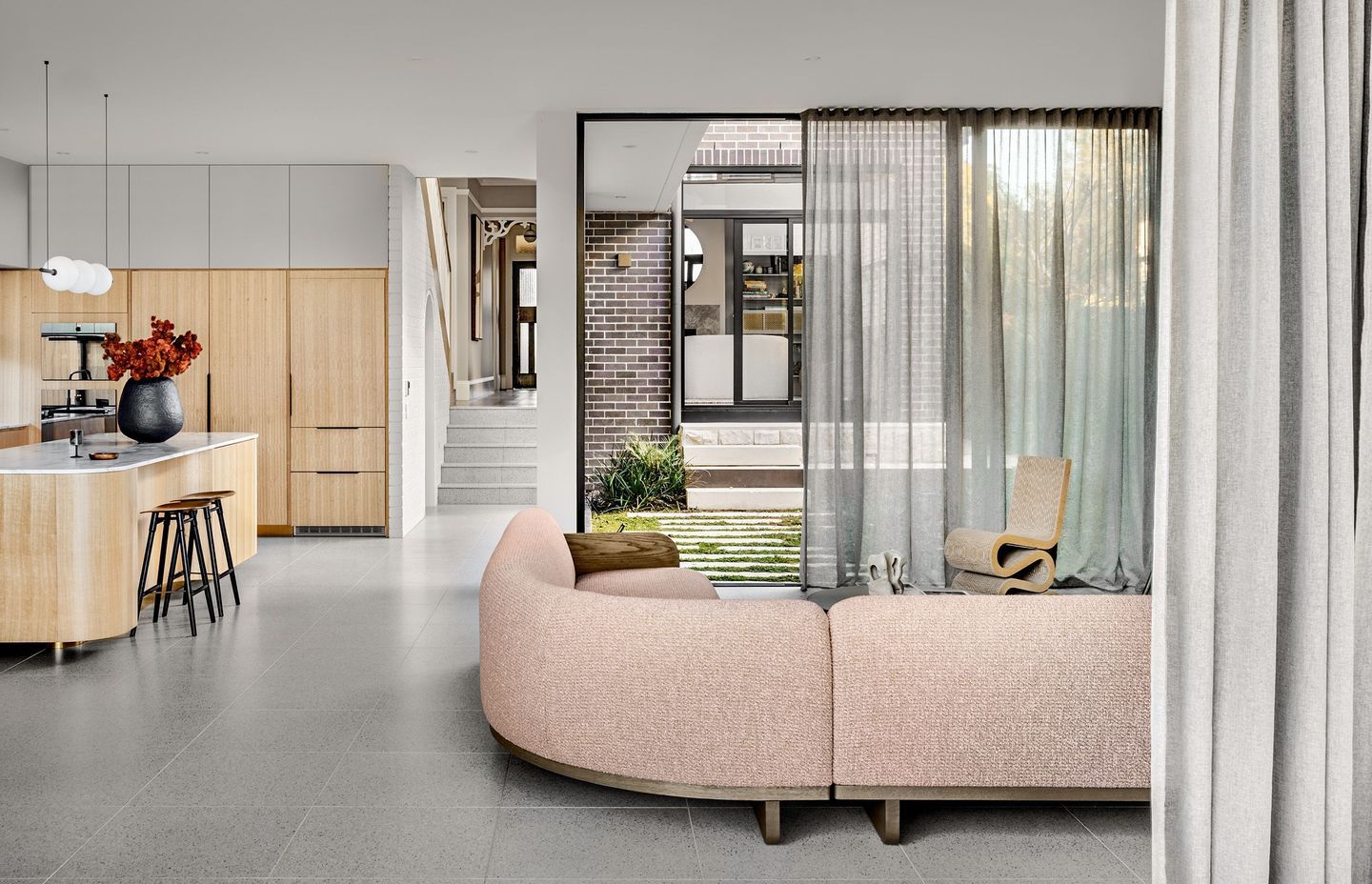
A respectful transformation
The entire heritage bungalow is retained with the street frontage left intact, while the extension serves to let natural light in and embrace a connection to nature. Designed by Georgina Wilson Associates and executed by Eden Construction, the architectural structure features large open-plan areas with floor-to-ceiling glazing throughout. The structure encloses a meticulously landscaped courtyard garden and features a pool at the rear, with every facet of the design intended to prioritise functionality and facilitate a connection to nature.
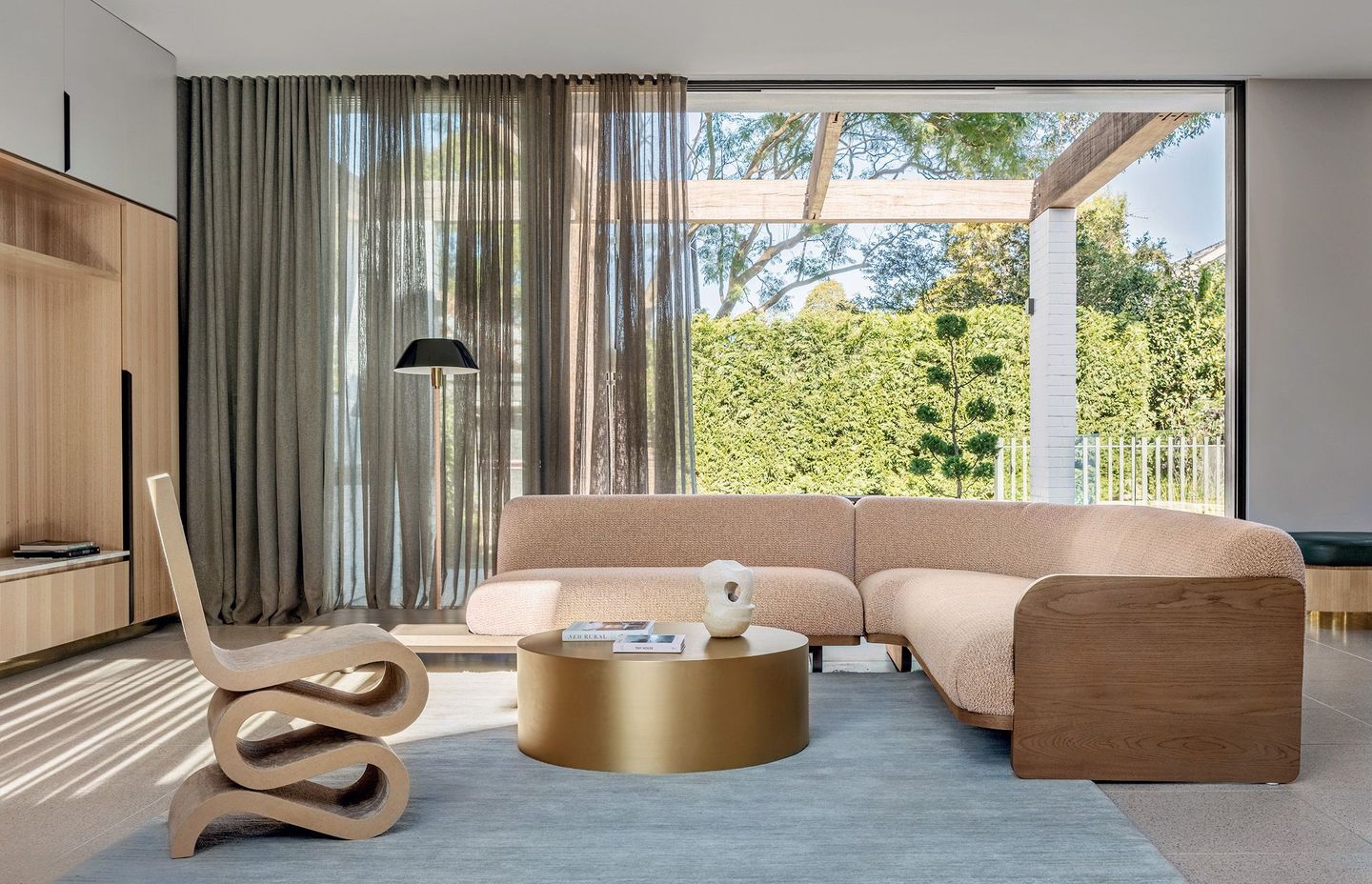
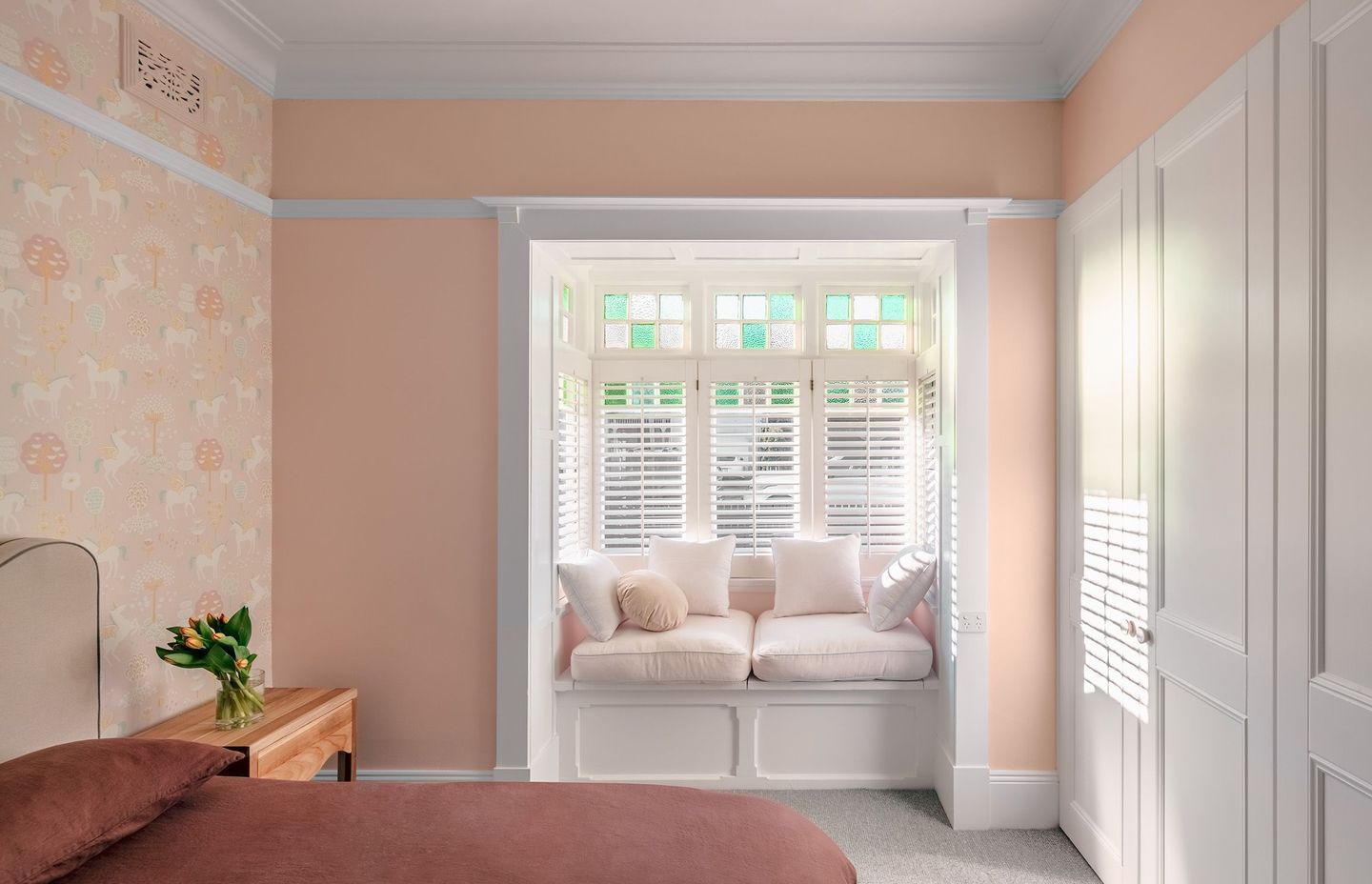
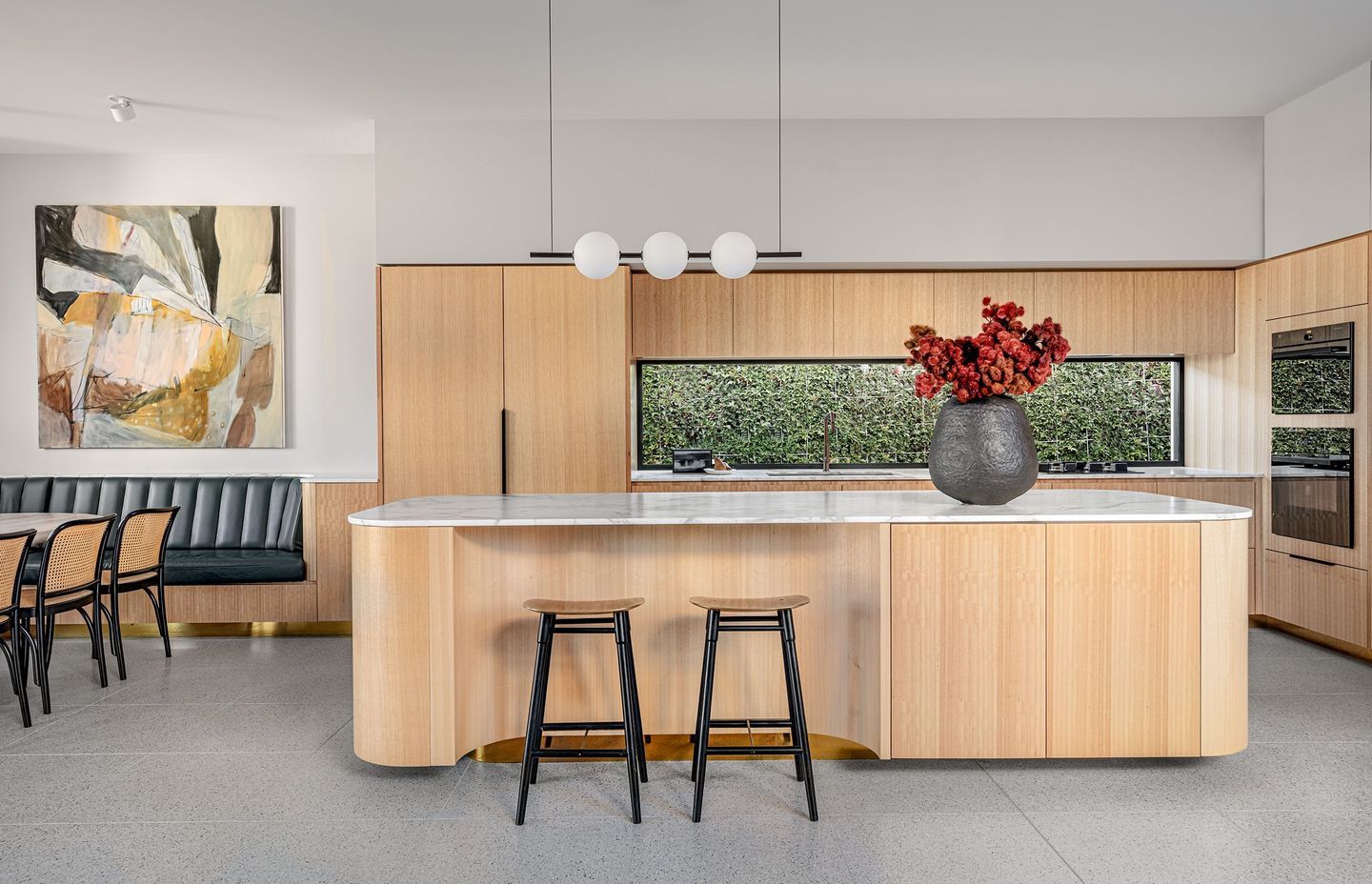
Old meets new
The unique nature of the build required special consideration from Eden Construction, particularly in the space where the old intersects with the new. The roof form features an elegant cut-away from the traditional hip roof structure, using negative space to create a first-floor balcony. To achieve the cut-away effect, Eden Construction utilised large architectural steel fins to serve as structural elements, that also create an extruded eave detail concealing the gutters.
The interiors of Glenoen take on a refined, sophisticated tone, with a neutral base allowing for colour to be injected into the home in the form of furniture, soft furnishings and decor. Fibonacci terrazzo floors, custom veneer joinery crafted from Victorian ash and Calacatta Vagli marble, and a custom banquette dining area comprise some of the interior highlights of the space.
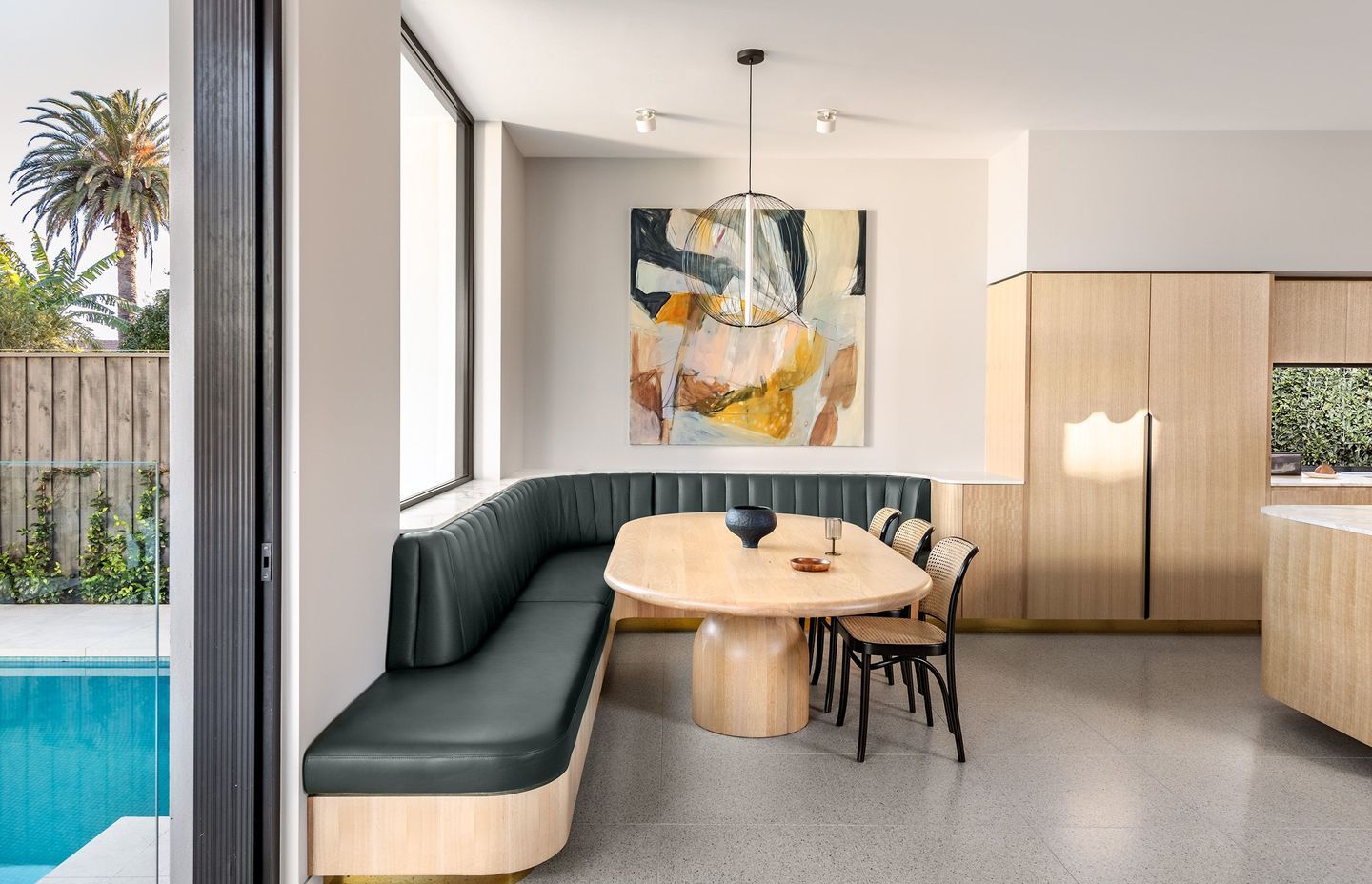
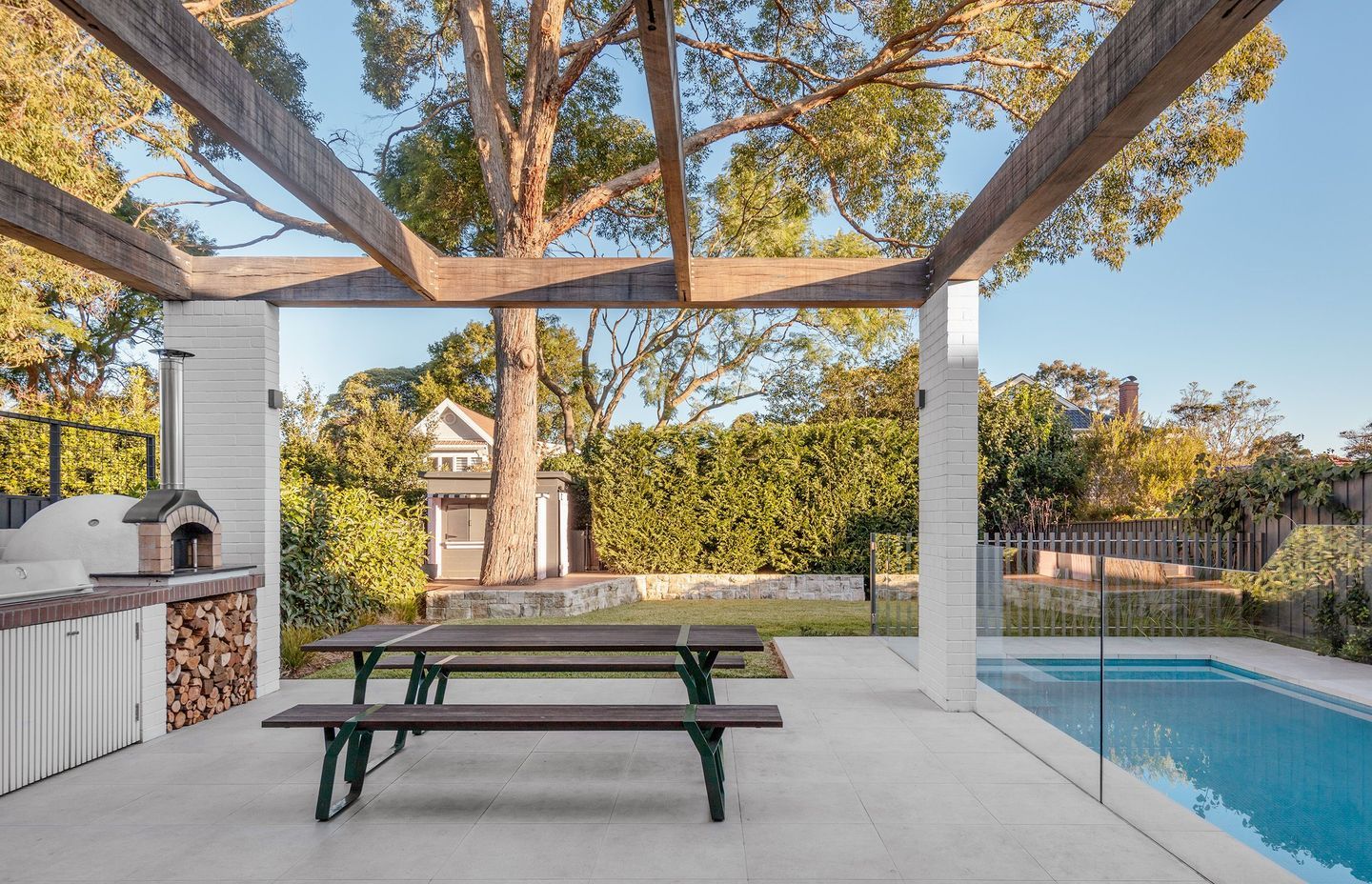
Indoor-outdoor connection
Outside, a rear terrace plays host to a swimming pool, an alfresco dining and entertaining area complete with a pizza oven and considered landscaping. The interconnected nature of the courtyard garden and rear terrace through the use of a sweeping open-plan layout serves to blur the line between indoor and outdoor, which is further enhanced by the use of floor-to-ceiling windows in the main living spaces.
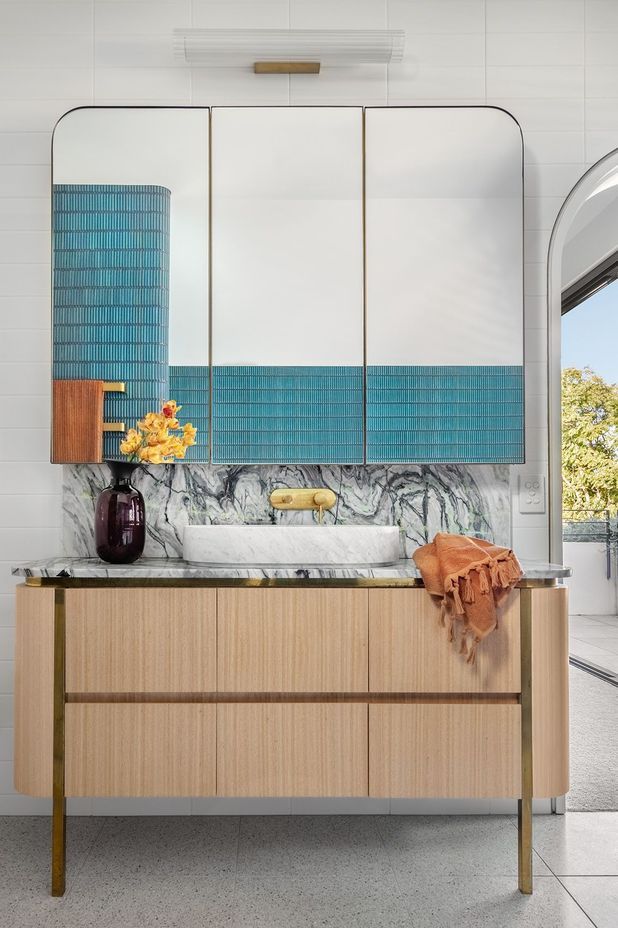
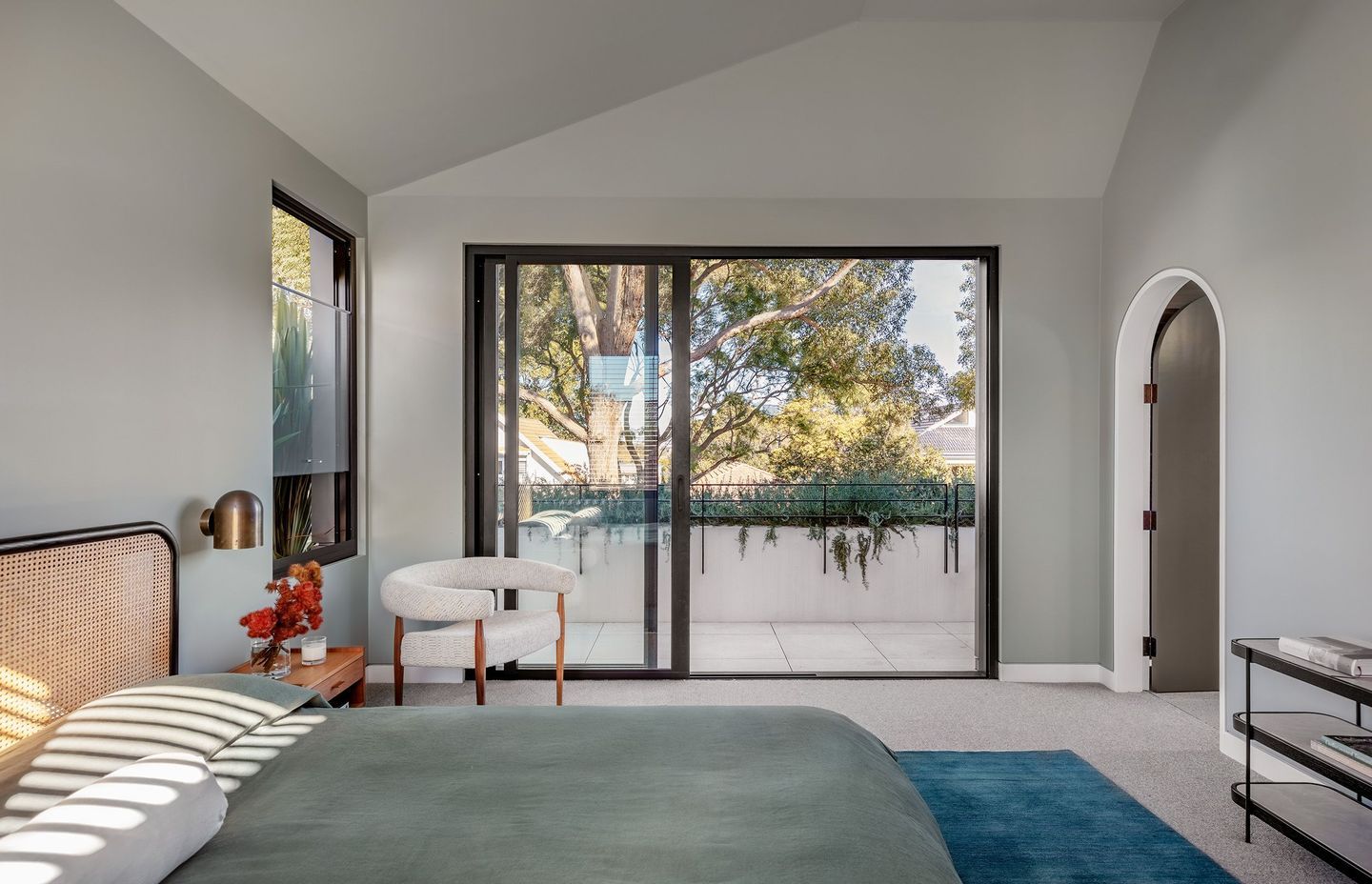
Selecting an architectural builder
Unlike regular builders, architectural builders specialise in the construction of architecturally designed new builds, extensions and renovations. Architectural builders work closely with the project architect to bring your vision to life, often being part of the project from conception to completion. Many good architectural builders also offer project management services, handling dealings with tradespeople and sourcing reliable subcontractors to take the stress out of your building journey.
Established a decade ago, Eden Construction specialises in architecturally designed residential and commercial projects, collaborating with industry-leading contractors and suppliers to deliver high-quality results through impeccable craftsmanship. Helmed by David Buckthorpe, who boasts over 22 years of experience in the building industry, Eden Construction works hand-in-hand with both architects and clients to provide a personalised experience.
Explore more residential and commercial projects by Eden Construction on ArchiPro.
Words by Tanisha Angel