A gabled home framing mountain views in Queenstown

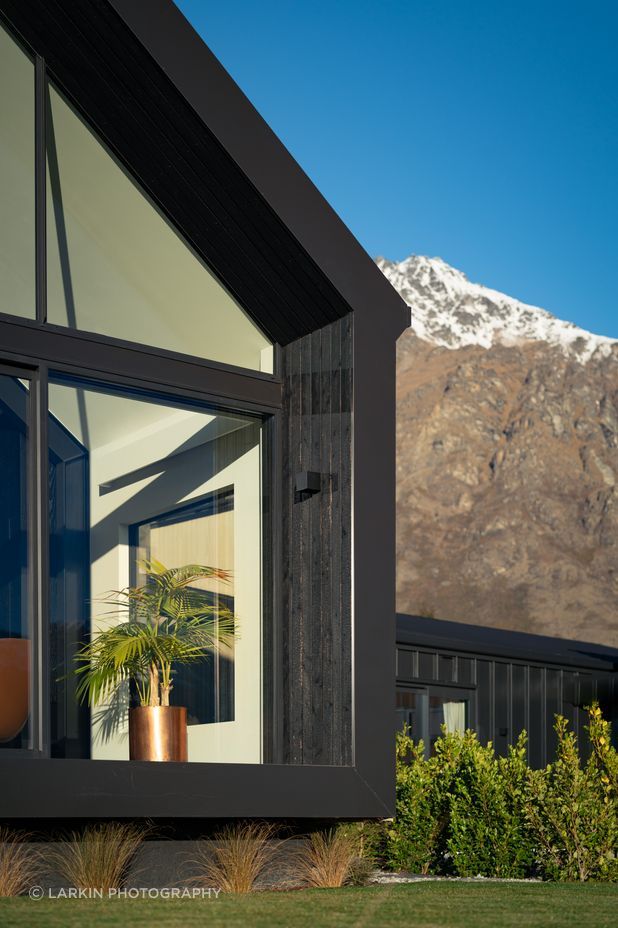
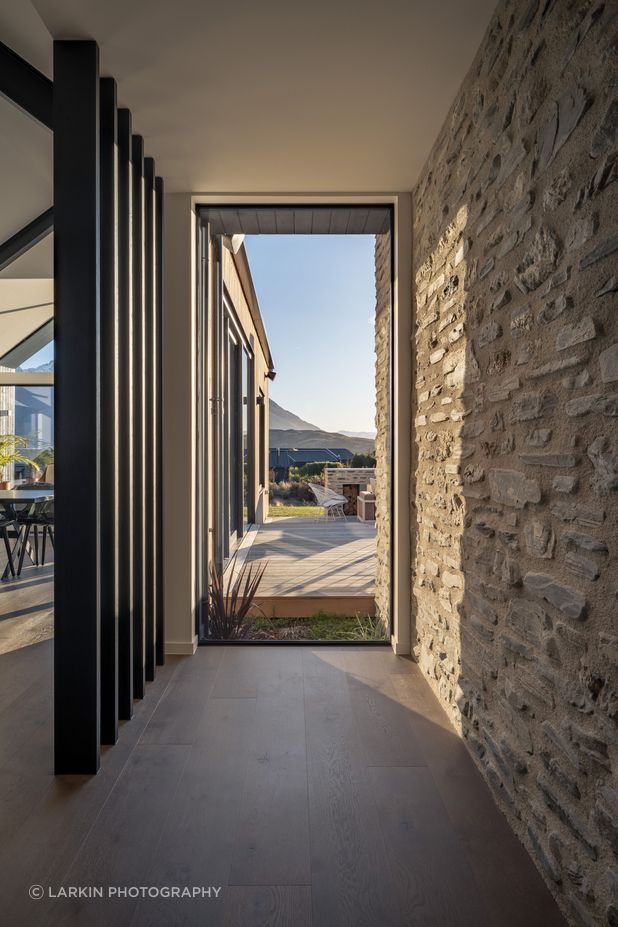
Island Spur, a prominent ridge from Cecil Peak towards Hidden Island in Lake Wakatipu, is the grand backdrop for the aptly named Island Spur View. The site befitted a similarly dramatic residence for clients who love hosting friends and family. After living in the locale for some time, they engaged Ben Hudson Architects to build their permanent dream home.
"The clients have a connection to the hospitality industry, including managing one of Auckland's iconic waterfront bars and bistros," Ben Hudson shares. "As a couple, they bought with them an evident passion for entertaining, which became an integral part of the brief for their new home."
Hudson sought to create a home for clients energised by social experiences but without losing a sense of intimacy for moments of individual retreat. In an extension of the owners' personalities, the design celebrates communal cooking and dining, centring around a chef's kitchen, whereby a series of connected spaces follow.
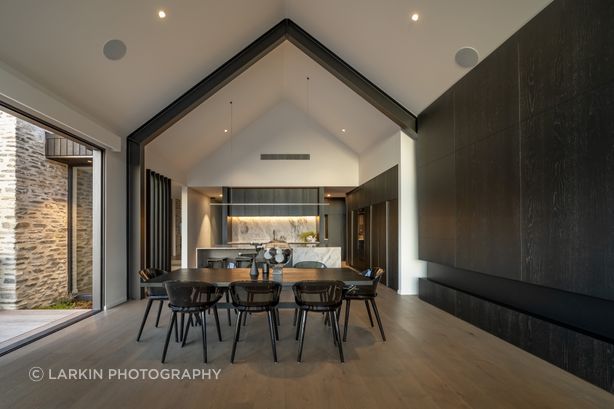
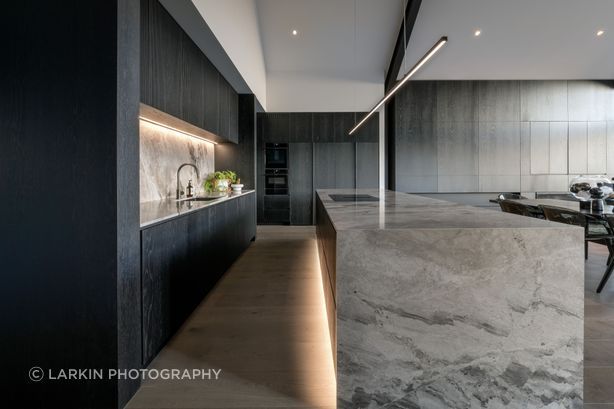
"Our aim is always to design around how our clients like to live. There is always the challenge of balancing functionality and aesthetics, along with the client's vision," Hudson explains. "All our homes are explored through numerous sketches whilst designing, and the journey becomes a collaborative and iterative process. These earlier sketch ideas form the design intent, and whilst they may only be 'partial' solutions as the design evolves, we invariably come back to these original ideas and translate these into the design."
While the site enjoyed northerly sun, a north-facing home would come at the cost of mountain views. To navigate this challenge, Hudson's response integrated several outdoor spaces to allow occupants to follow the sun's pathway throughout the day. "Positioning a timber deck between the stone-clad garage and outdoor fire and simple gestures like stepping down to the fire define these spaces and help to create outdoor rooms. The west-facing living elevation slides open so the owners can pull up a chair or dangle their legs off the balcony, which cantilevers out into the landscape, to enjoy the late afternoon sun."
Island Spur View sits in Jack's Point, between the glacial shores of Lake Wakatipu and the snow-capped peaks of the Remarkables mountain range. Upon arrival, the home's exterior reads as a collection of forms, each fitting neatly into the regional architectural identity.
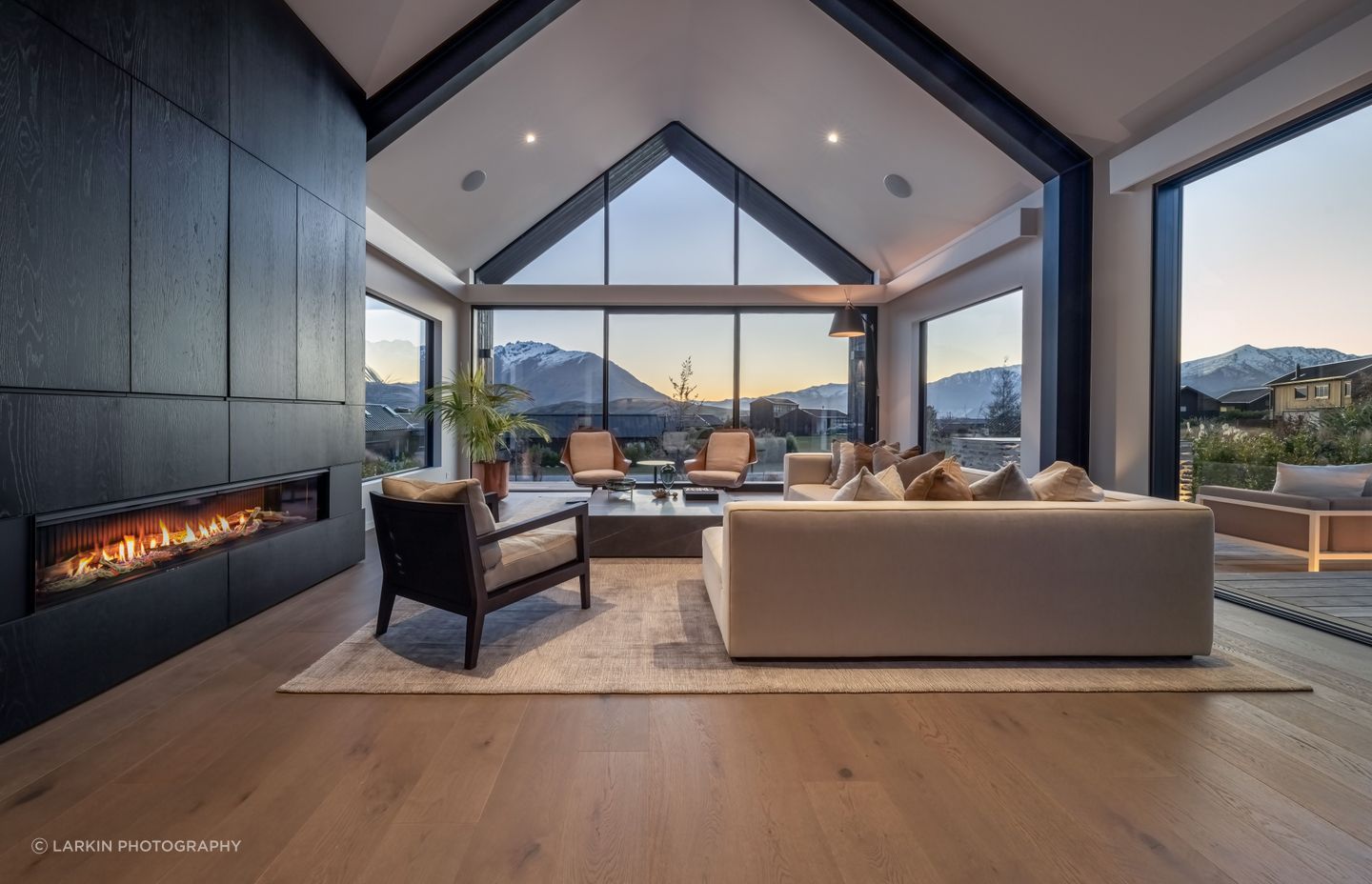
At the entrance, locally sourced schist stone cladding extends into a large hall, rooting the spatial experience in central Otago. The entry acts as a hinge on which the two gabled forms rest, dividing public and private spaces.
Moving into the public wing, a double-sided, fully glazed wine 'library' nods to the clients' ties to the hospitality industry before the home opens into a generous open-plan living, kitchen, and dining area centred around the spectacle of Island Spur. "The generous gabled window frames this view, creating a sense of visual continuity from the home into the surrounding mountain scenery."
The glazing extends onto a sun-drenched, north-facing deck with an outdoor fire — the ideal spot for cosy evenings spent with friends and family. The two-storey bedroom wing is tucked into the partially excavated hillside, positioned to the rear of the site on a north-south axis, and accompanied by an office and a media room.
Entertaining, food, sharing; these things suggested an open plan living and dining area where friends can gather together, with the kitchen very much a focal point.
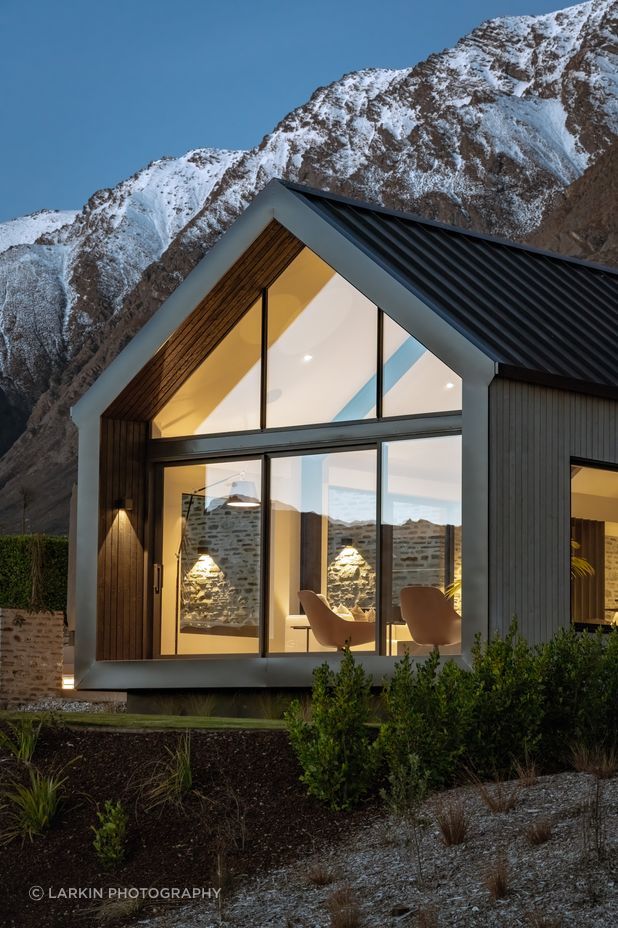
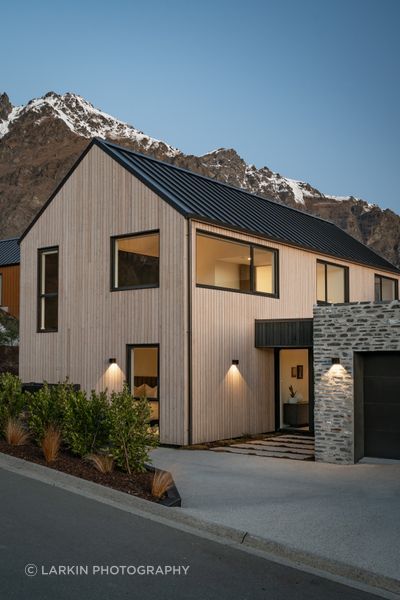
"The owners also love art, and the home was designed to display this. The desire for natural light and to take advantage of expansive views also had a big influence on the planning."
The exterior material palette is minimal and intentional, comprising Glenorchy schist, vertical shiplap timber, glass, and accents of charred larch to anchor the home to its place. Inside, the selection is warm and rich, with natural oak flooring, darkly stained timber joinery and Italian stone.
"Meticulously detailed joinery, along with indoor and outdoor fires, create a cosy haven and a place to admire the mountains' ever-changing moods. The carefully crafted interior not only fulfils functional needs, but also elevates the everyday experience for its owners."
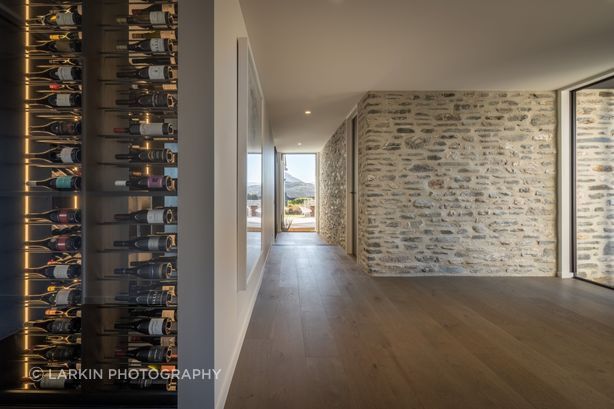
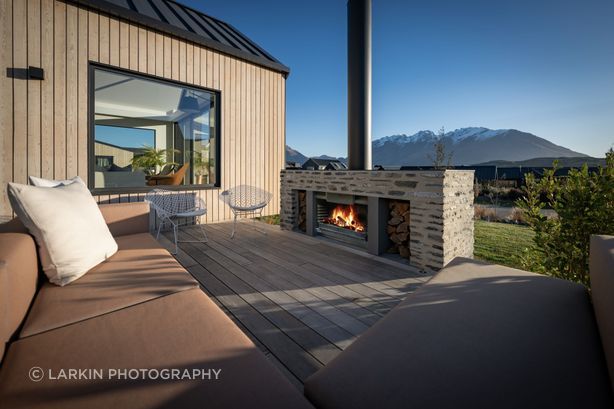
Ferguson Builders was the main contractor for the project, with interior design by Ben Hudson Architects and Danielle Bates and joinery by Allen and Chapman Joiners. "We work collaboratively on all stages of our projects to draw together differing sensibilities to each design," Hudson shares. "This ensures that the quality of our detailing is maintained in the final build, and this is very evident in this project. The carefully crafted home not only fulfils functional needs but also elevates the everyday experience for its owners."
For Hudson, the kitchen is his favourite aspect of the design. "This space is all about sharing," Hudson enthuses. "The cooktop is positioned here so the owners can face guests while prepping meals or cooking. The wine room and a home bar, discreetly hidden behind a wall of openable joinery, are readily available! It feels like the heart of the home — the architecture tells the clients' story, and the house is uniquely theirs."
Learn more about Ben Hudson Architects
