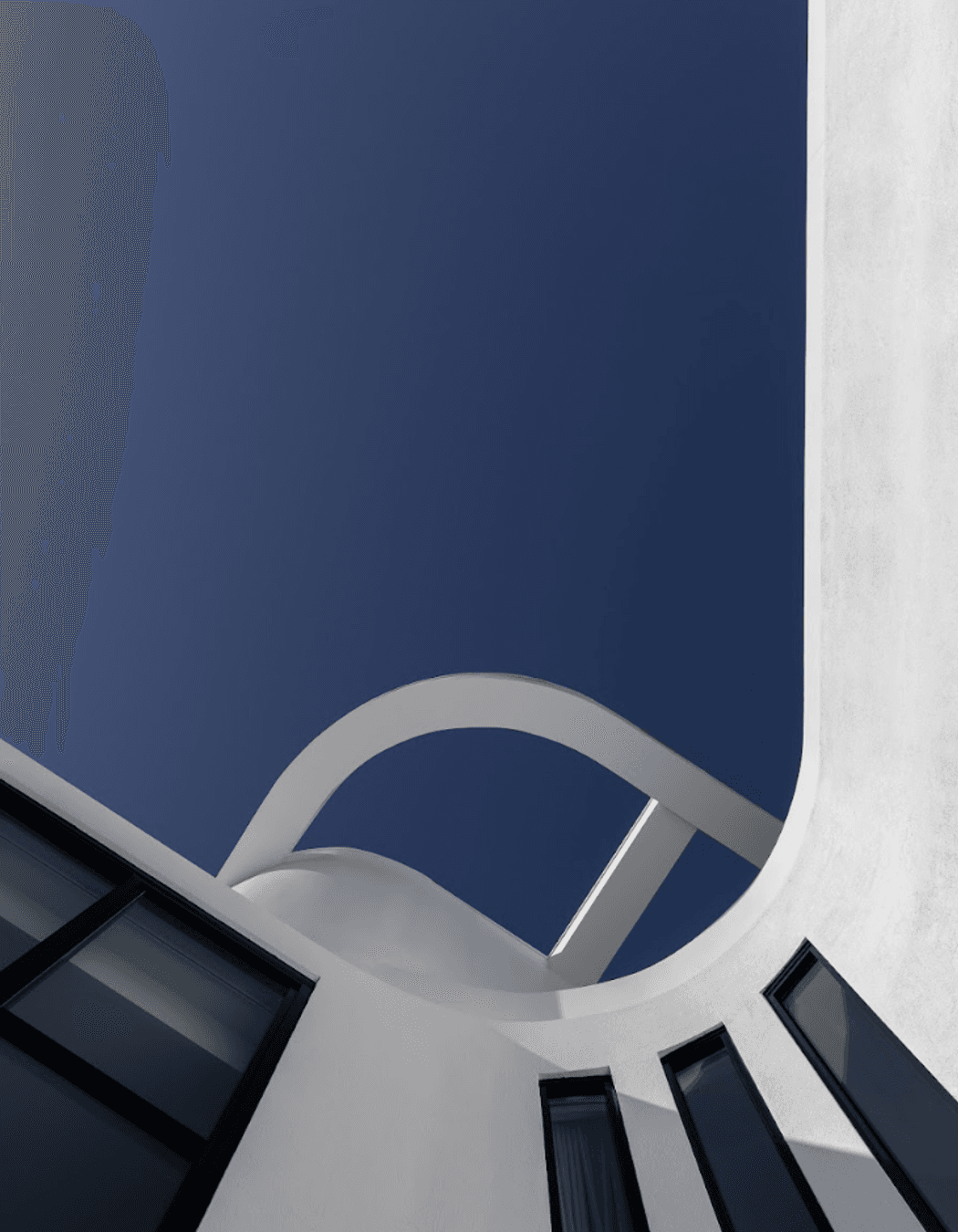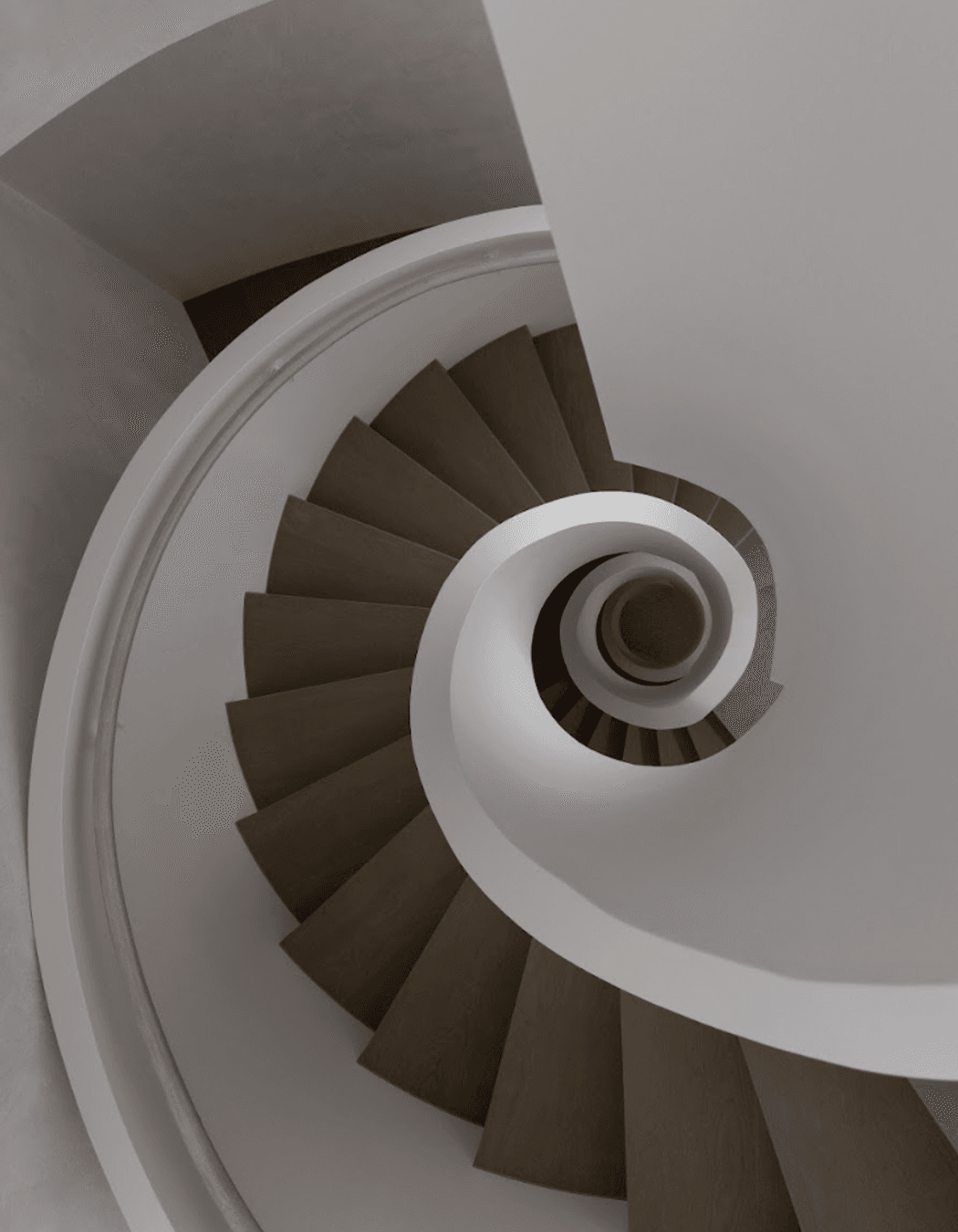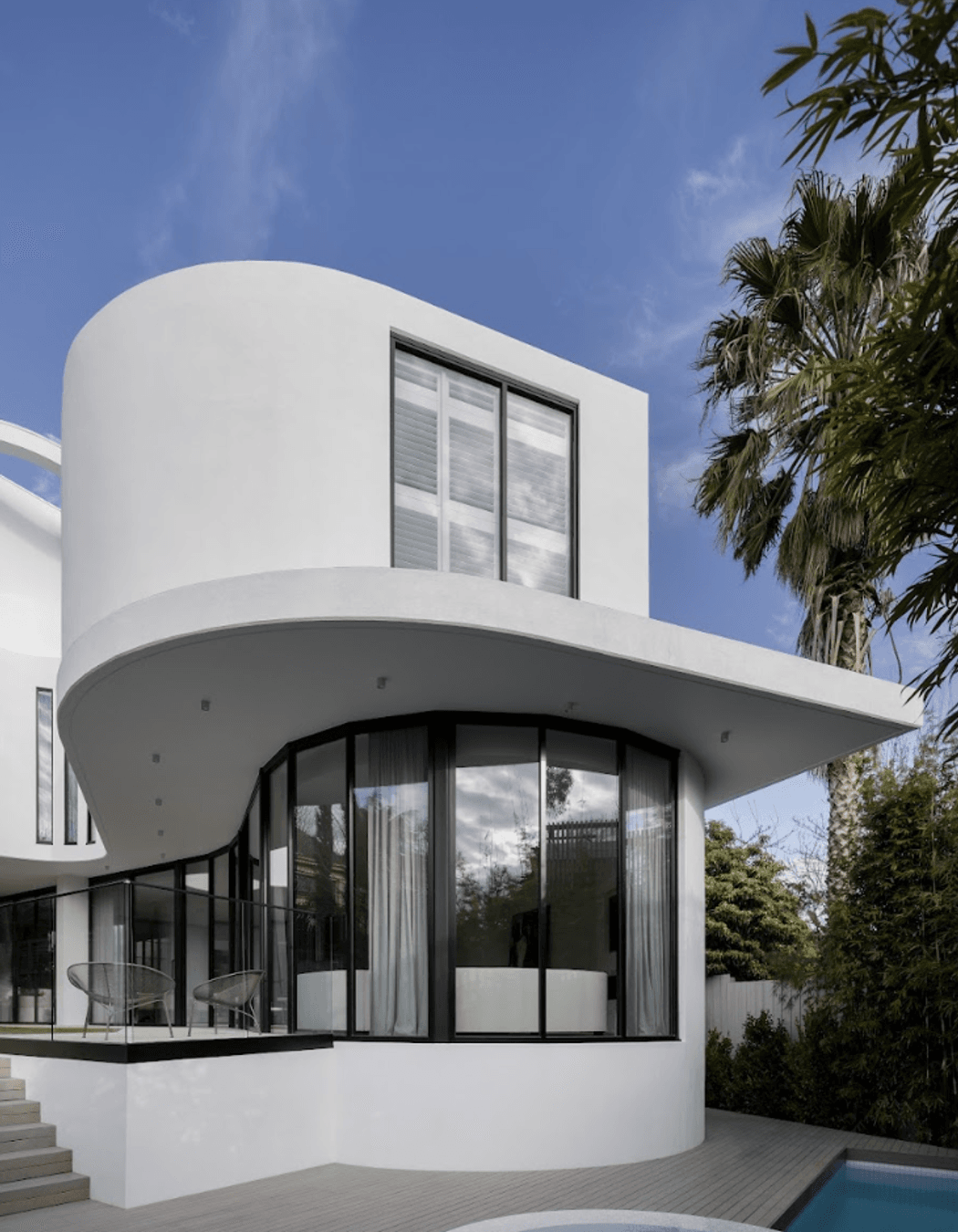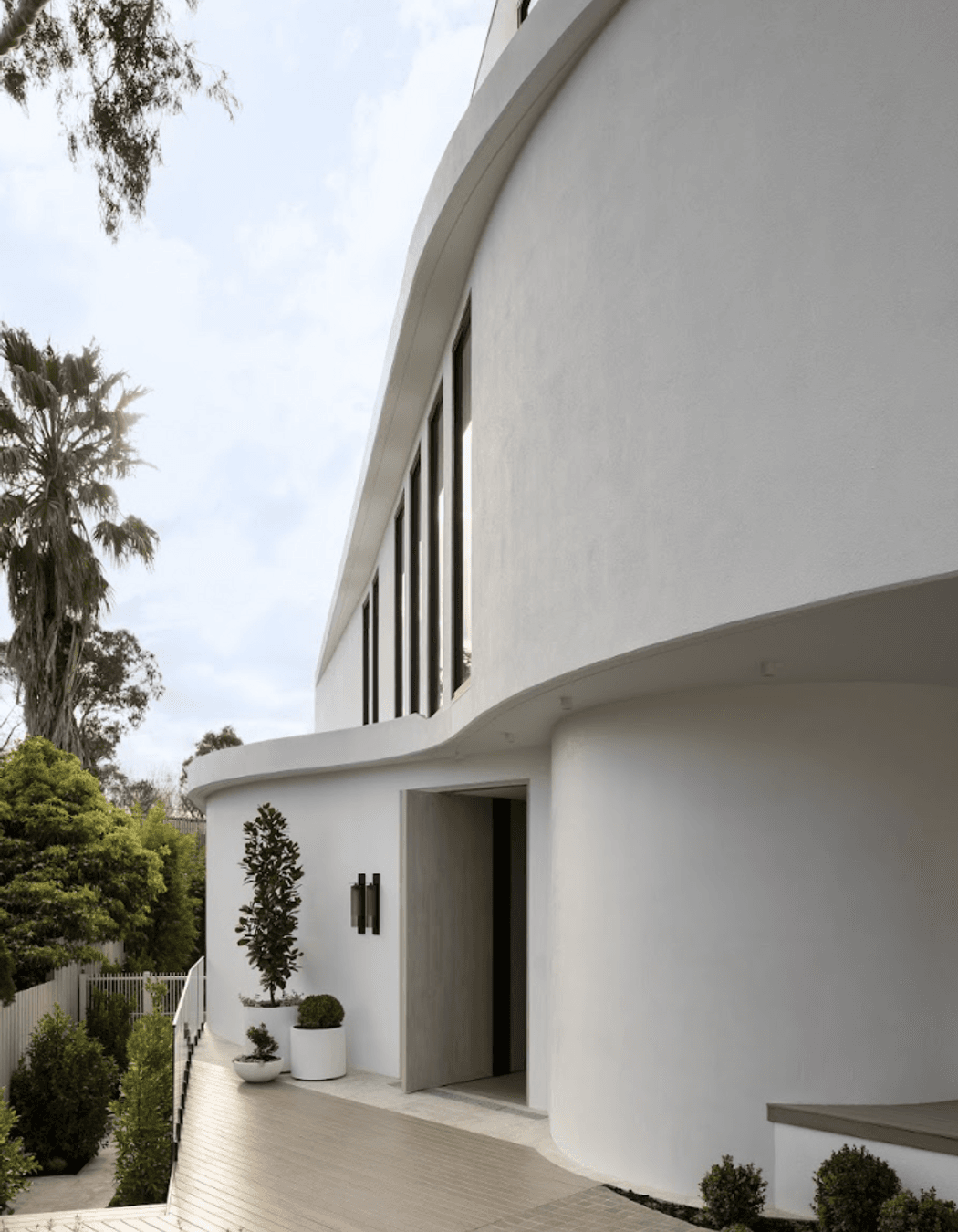A house of unique curves, lights and shadows in upmarket Toorak
Written by
12 February 2024
•
4 min read

Nestled among the landscaped gardens and inner-city streetscapes of Toorak is a tranquil, secluded oasis by the name of Matteo by Trinity. The brief? Create a serene haven that speaks to a touch of lavishness, with compelling connections and sleek curves. Grand and small moments set a lasting impression that grows as one delves deeper into the home. Capturing views of the Yarra, and looking out to the glittering Melbourne skyline, Matteo by Trinity is a work of architectural finesse.
Proving that design boundaries are there to be pushed, the home coalesces into curved forms, cantilevered canopies, elliptical-shaped voids and smooth edges that work together harmoniously. This extravagant property emerges from a challenging site – the dynamic slope and irregular shape of the land work as inspiration for the organic fashion in which the building was conceived. The structure wraps around itself, subtly enveloping a north-facing garden and entertaining space towards which the interior is oriented. The house is "organic in its movement, free flowing in its design and functional in its form," says Constantine Procopiou of Trinity Architects.

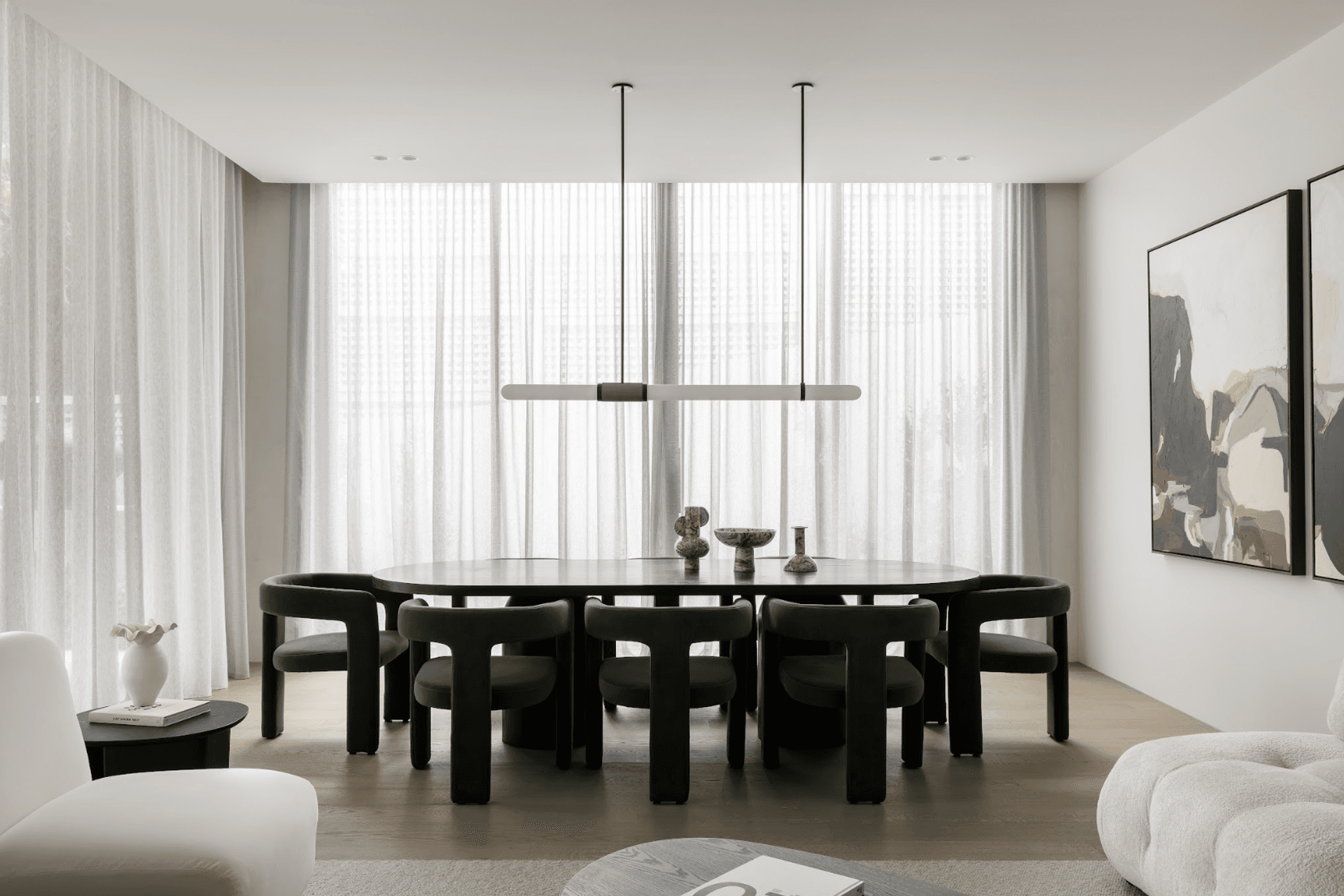
Matteo by Trinity meets in that enviable space between simplicity and sophistication – drawing inspiration from contemporary, minimalist forms, light-filled entities and timeless materials that speak of elegance to craft "a home of moments," describes Procopiou. It builds on Trinity Architects' ethos, 'Designed for Living' and, especially, entertaining. "For me, the project feels like the ultimate home. The ultimate space to have family and friends around."
Traversing dense natural surroundings to find yourself at the home's monumental entrance, you will be met with a grand white facade that breathes life into a bespoke sculptural form. The concrete, formed and moulded into smooth, seamless curves, is coupled with expansive windows that capture light through different times of the day. Dreamy sunsets cast shadow and light over the building's form, and at other times of day, Matteo's curves evolve from a brilliant crisp white to amber, pink and blue.
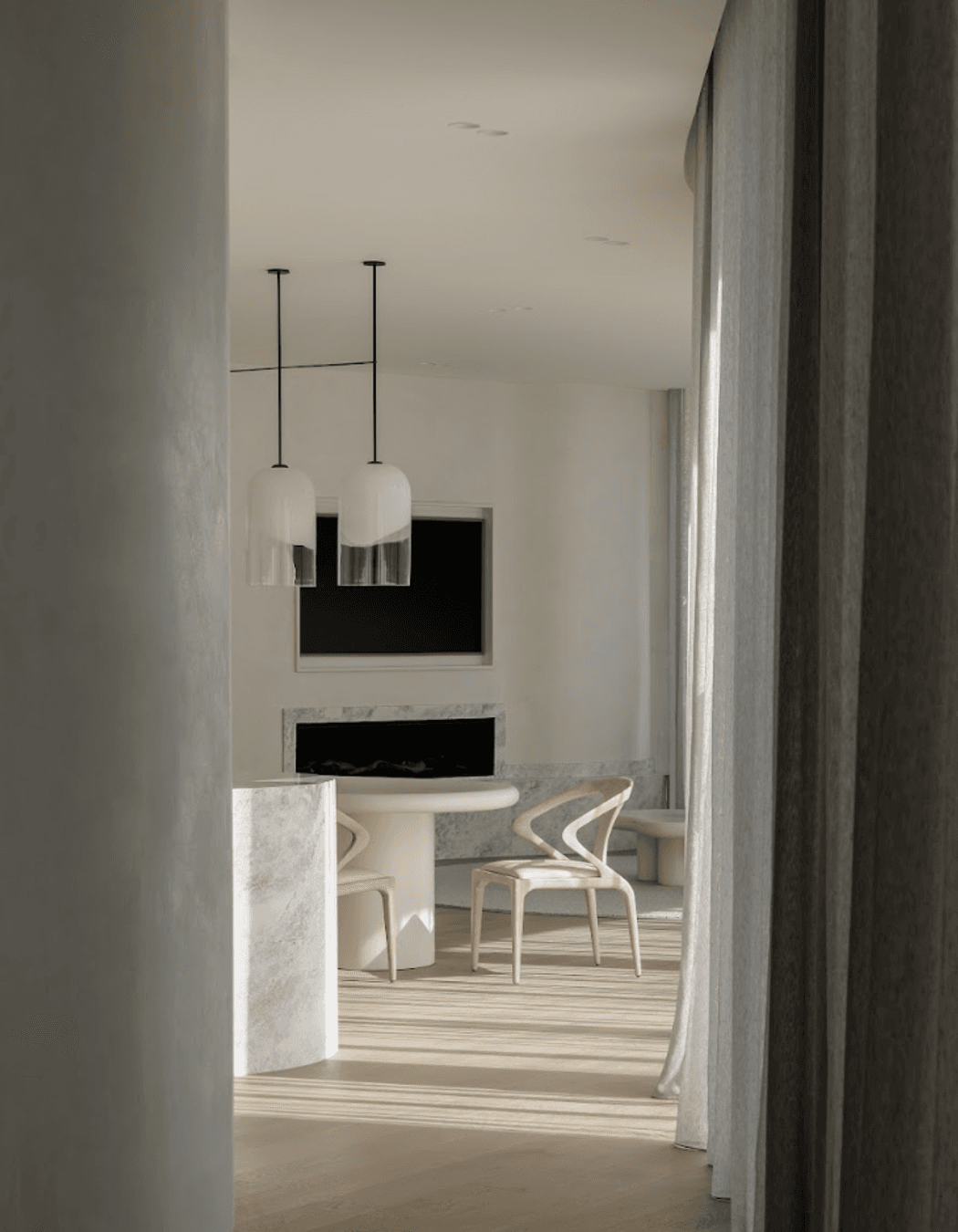
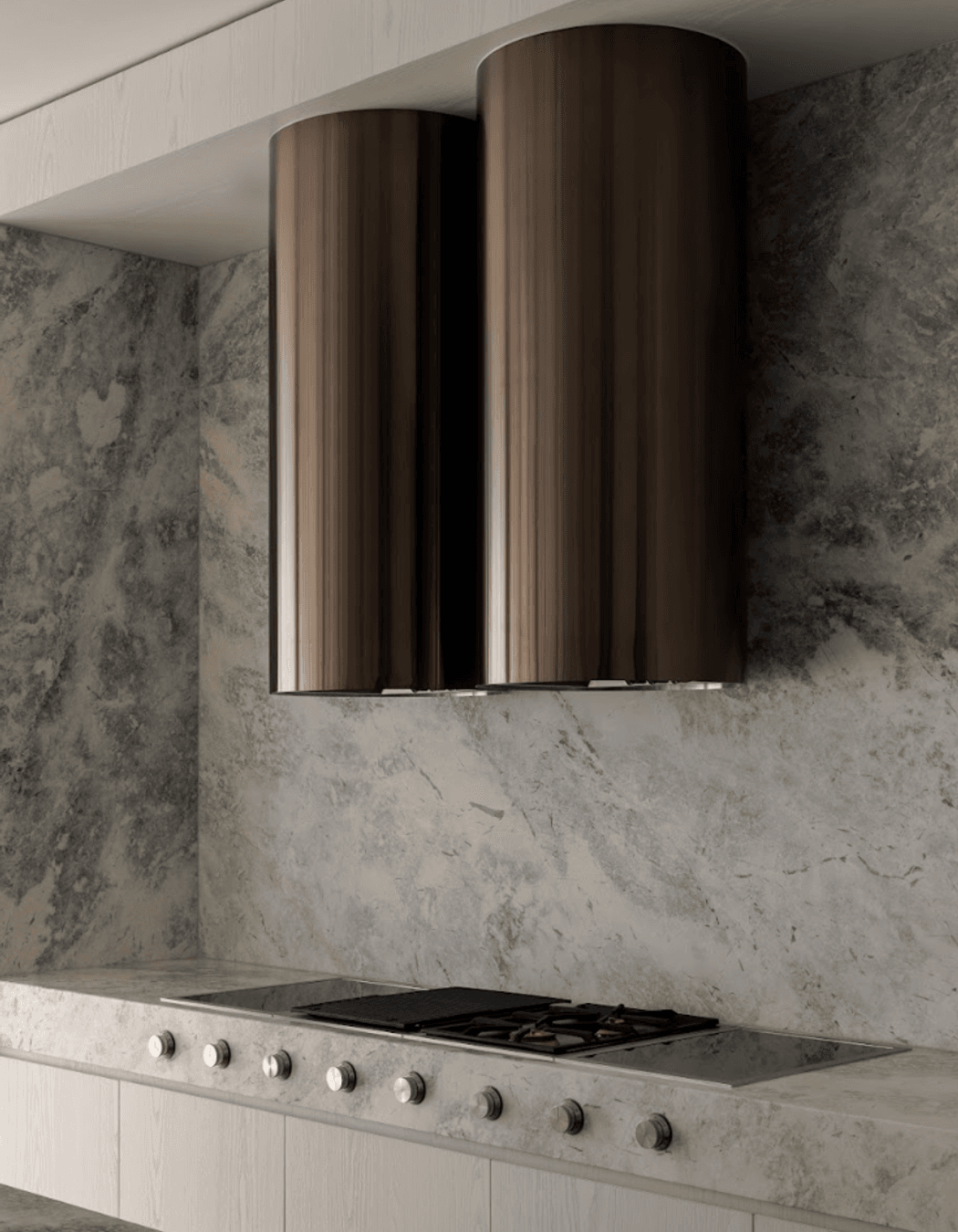

Bluestone pathways are softened by white mahogany timber decking, and enwrapped by low-level gardens and established gum and pear trees. Visual and acoustic elements in the form of rustling gum trees and a trickling water feature were introduced to bounce through the home and create a balance of mood and experience. There is a gentle fluidity here that sets one at ease as if all the little details have come together to tell a story about something raw, real and very much nature-inspired.
The curvature of the exterior flows through to the interior, providing a guide through the home's intimate sanctuaries. Inside, the colour palette is pared back – all whites, beiges, greys and blacks – allowing the raw beauty of the wood, stone and textured surfaces to sing. Every material echoes a quiet luxury that's embedded throughout the home. Opulent materials that are both striking and balanced in the way they sit in various rooms are featured in the space.
From the sultry grey tones of St Croix Dolomite stone and lavish Cote D'Azur marble surfaces, to the enchanting blue-green tones of Mirage Lake Quartzite, each material gives off an alluring albeit understated appeal to Matteo. Thoughtful internal additions like curved joinery, a glass lift and an infinity pool tie into the overall theme of sleek curvature to capture the essence of true minimalistic elegance.
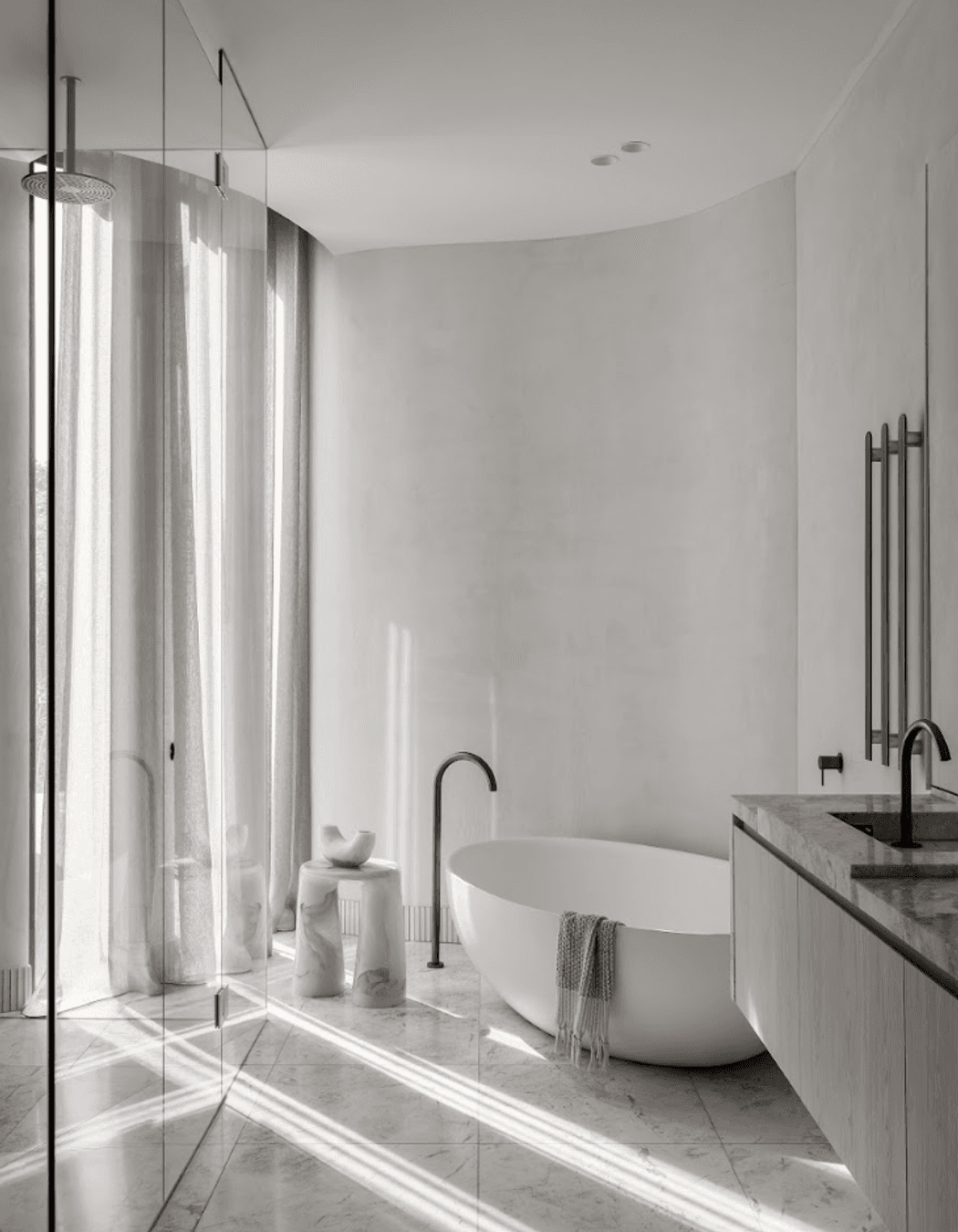
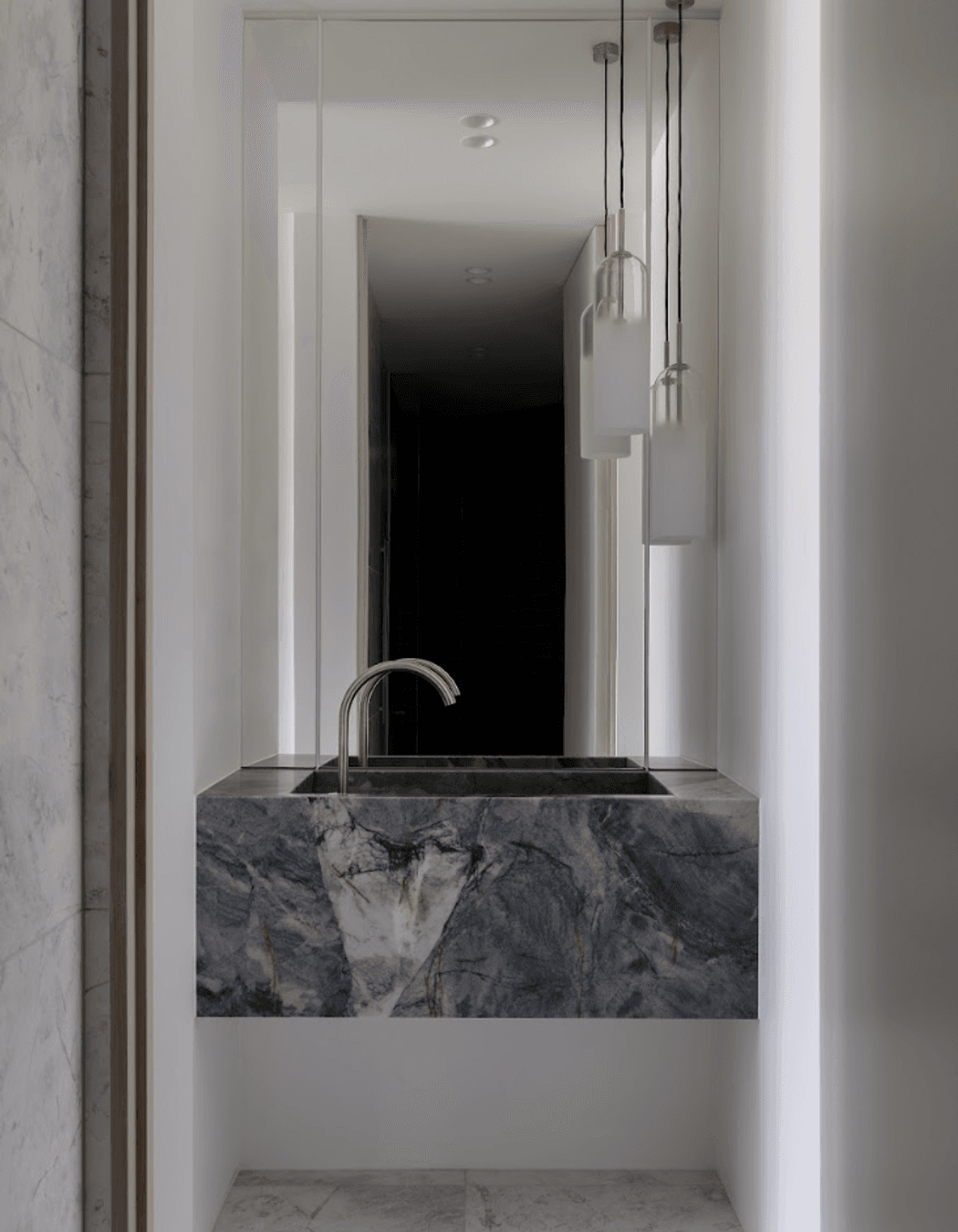


A property of this magnitude is, as imagined, a challenge to pull off, but Procopiou recalls how much of a resounding success the building and design process of Matteo truly was. "We were fortunate that the design and all the custom details were very thoroughly documented by our team, meaning that the build was a really well-executed process." The structure is a testament to how crucial it is to work with architects and builders who share the same vision and goals for a project. "Our team worked tirelessly to ensure that each curve, each moment, and each detail was thoroughly explored. We left no stone unturned," describes Procopiou.
Nothing says this clearer than the feedback Trinity Architects received from not only the client but also from members of the Australian architecture industry. "'The House of Curves' has really come to life incredibly," he says, adding, "We love seeing the first reaction of people exploring the home and experiencing the different volumes of space at Matteo. The client, neighbours and the broader public have reacted positively about how it sits and nestles into its environment."
To get inspired by exquisite architectural design and help with your unique build requirements, talk with Trinity Architects on ArchiPro.
