A joyful holiday home inspired by mid-century modern design
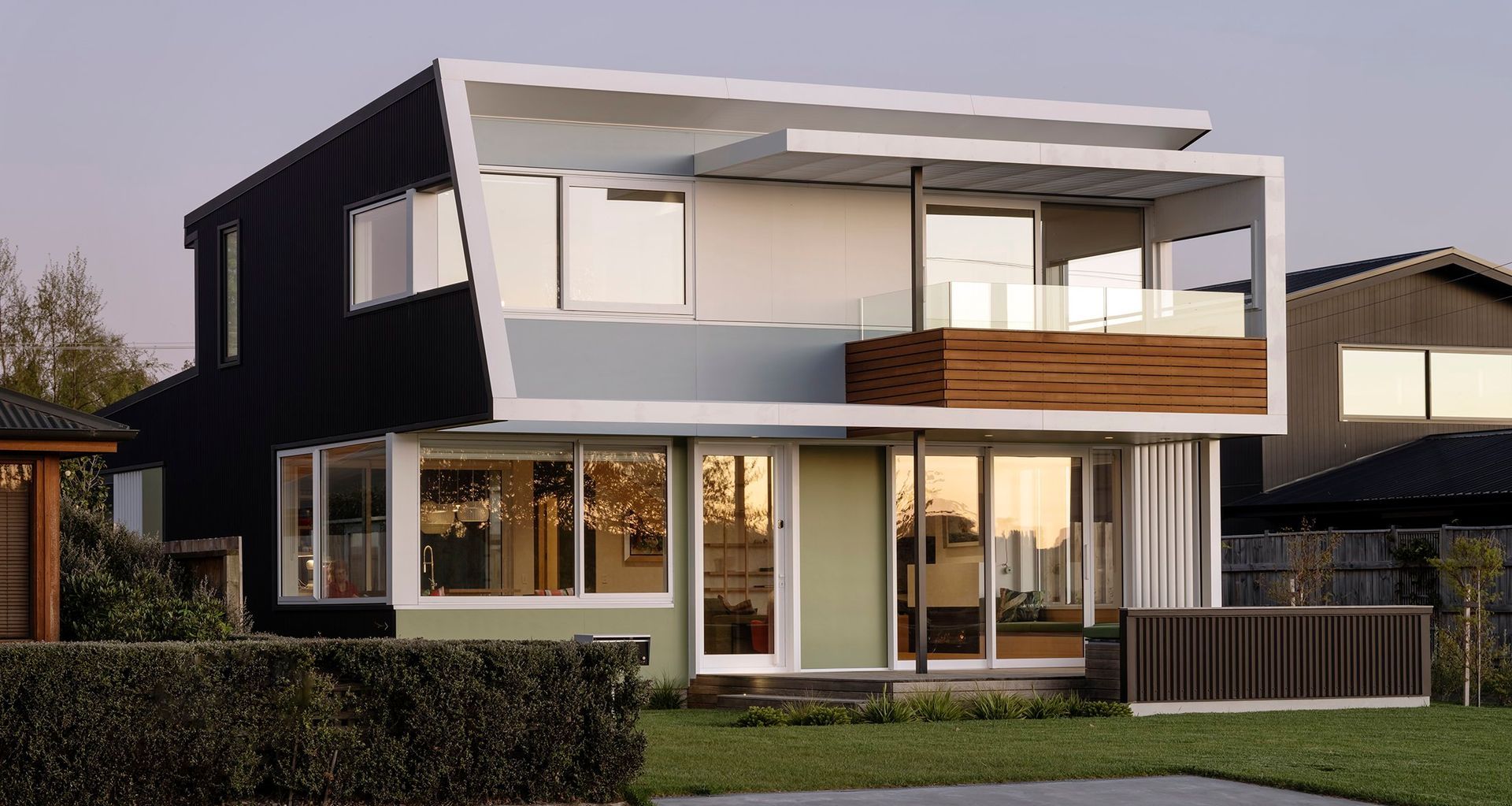
In their search for an architect, Gerald Parsonson's clients stumbled upon Tutere Beach House in Wellington. It's a residence that fits neatly into its context; its form references nearby 1950s holiday homes, and its colour palette takes inspiration from the land. Tutere Beach House would soon become the visual starting point for their new Taupō bach.
The locale is known for Lake Taupō, the largest freshwater lake in Australasia, which fills a volcanic caldera. Nearby, natural hot springs bubble up from geothermal valleys, and volcanoes tower in the distance. It's a sumptuous spot for an outdoorsy family of watersports enthusiasts.
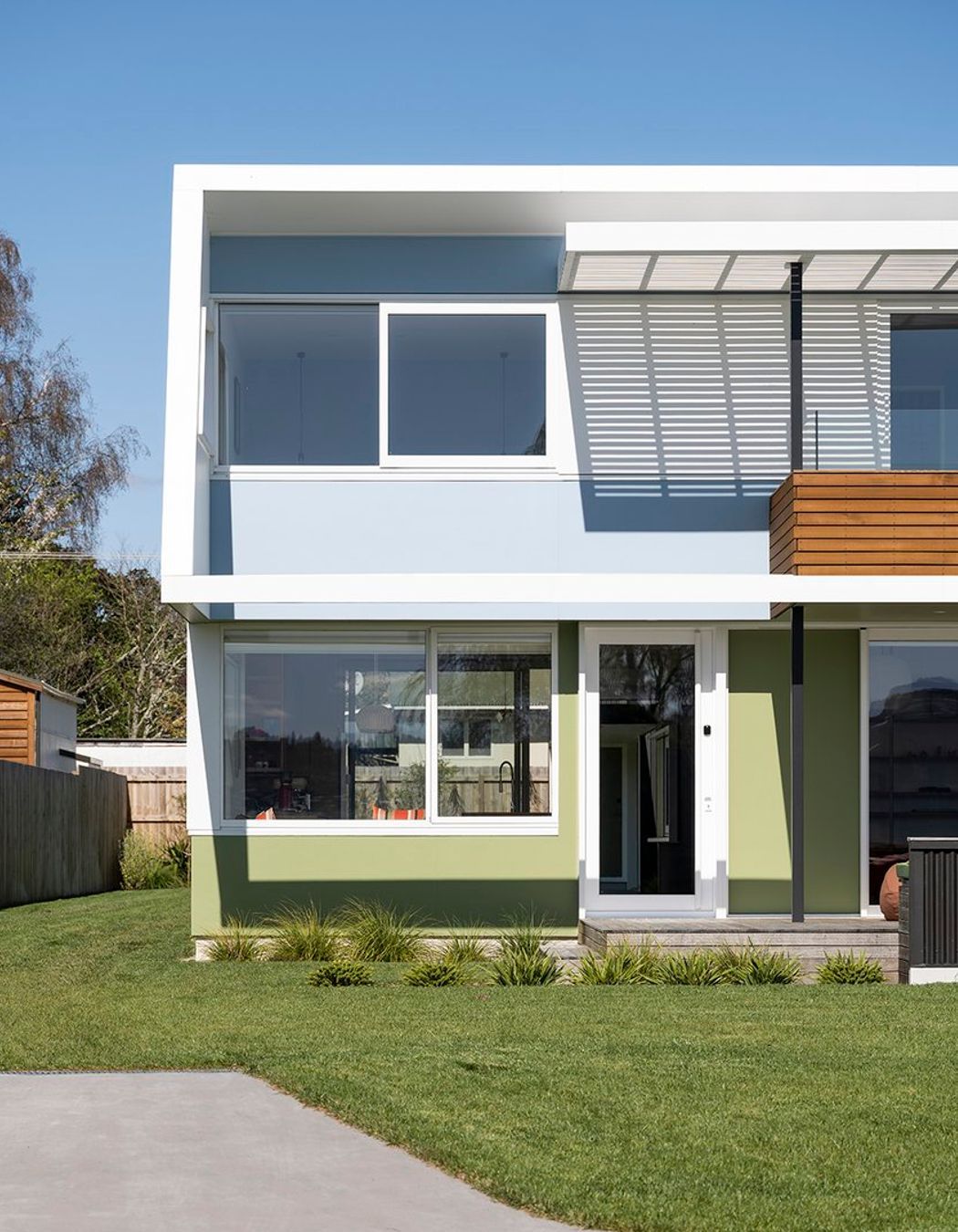
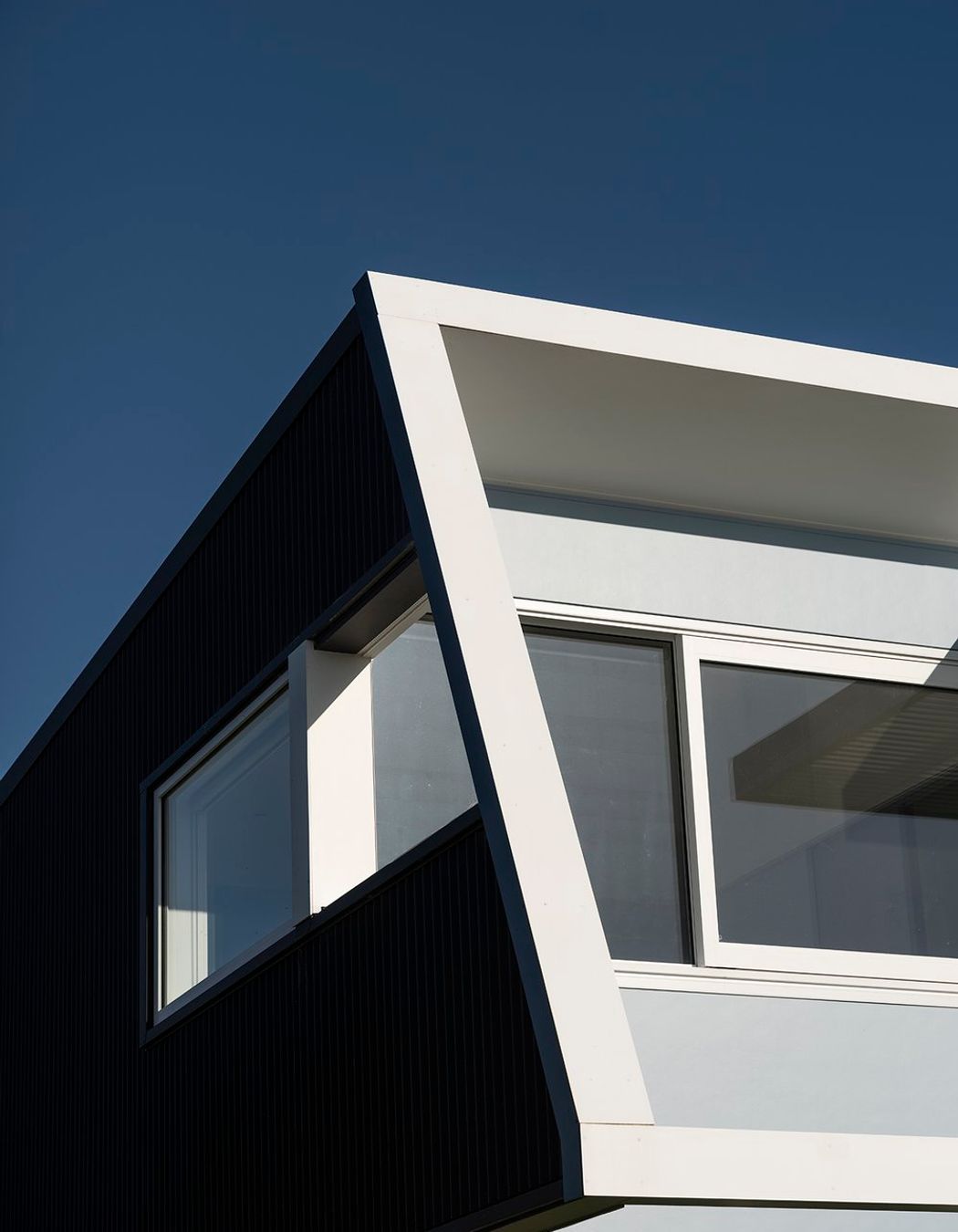
"They wanted something that could accommodate visiting family, a house that was open, friendly and relaxed, but with places that also allowed for privacy," explains Gerald, founder of Parsonson Architects. "Something joyful, but that was easy care, that you can just 'lock and leave'. They were also keen on a house with a high degree of energy efficiency."
During the mid-20th century, extensive development shaped the architectural identity of Taupō. Gerald's knowledge of the region's built heritage, the site, and the brief informed the design of G House: a residence with integrity to its context and owners.
"It's a modern, energy-efficient home that has a brush of nostalgia but is also very contemporary," Gerald explains. "Something that feels like a Taupō holiday house, not a transplanted suburban home."
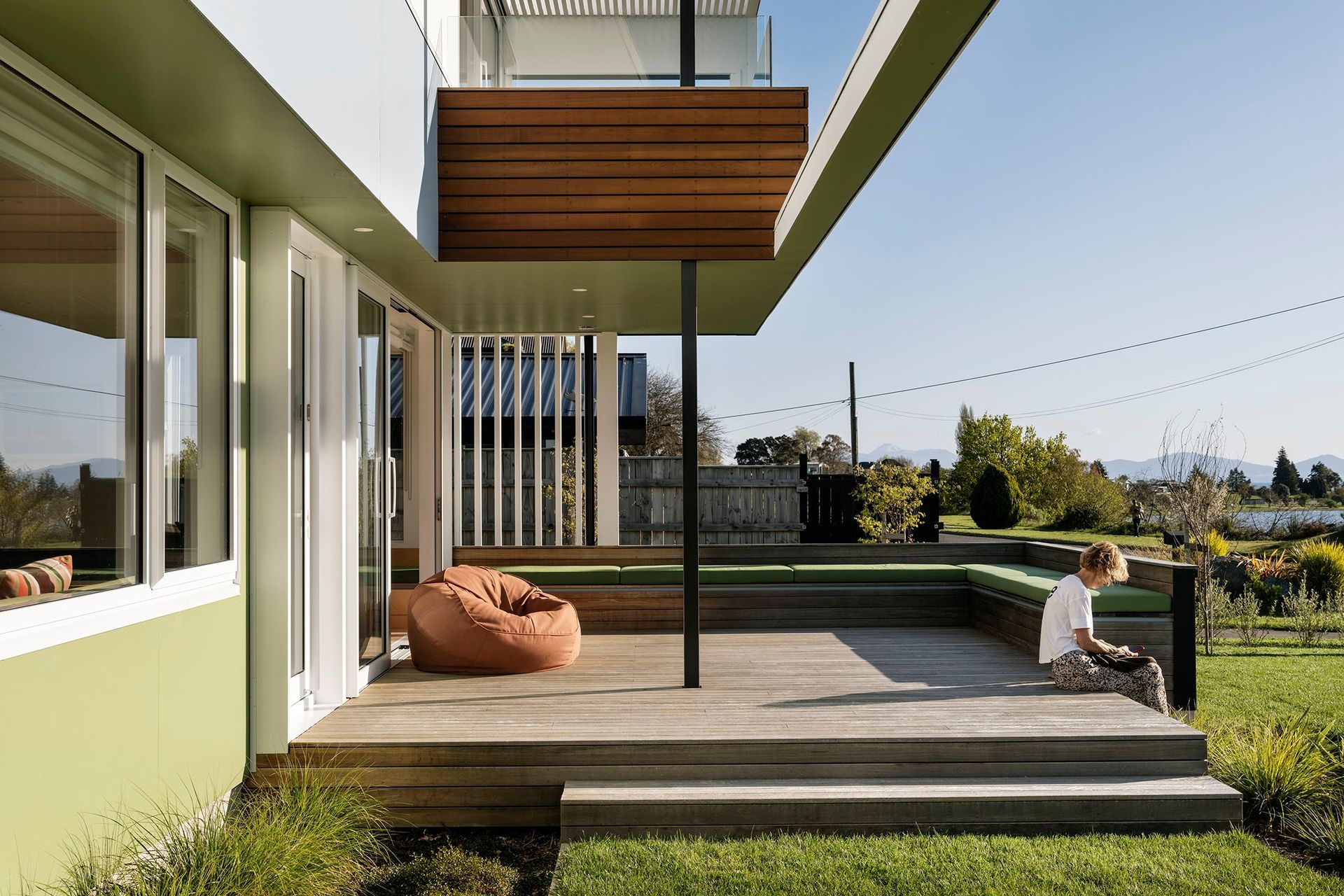
G House sits on a flat, slender site by the lake, orientated west overlooking Lake Taupō. Its two-storey form is inspired by the surrounding 1950s architecture: clean lines, pastel shades, and a sense of functionality over ornamentation.
As energy efficiency was a key focus of the brief, the exterior envelope is thermally high-performing. In the exterior walls, a services cavity enables continuously high levels of insulation, while high-grade vapour barriers combine with an automated heat exchange and ventilation system to maintain temperature and air quality. The windows are recessed to align the insulation with the glazing, and the floor slab is fully insulated below.
"The result is a house that is warm in winter, requiring very little heating, and that doesn't overheat in summer, requiring very little cooling," Gerald explains.
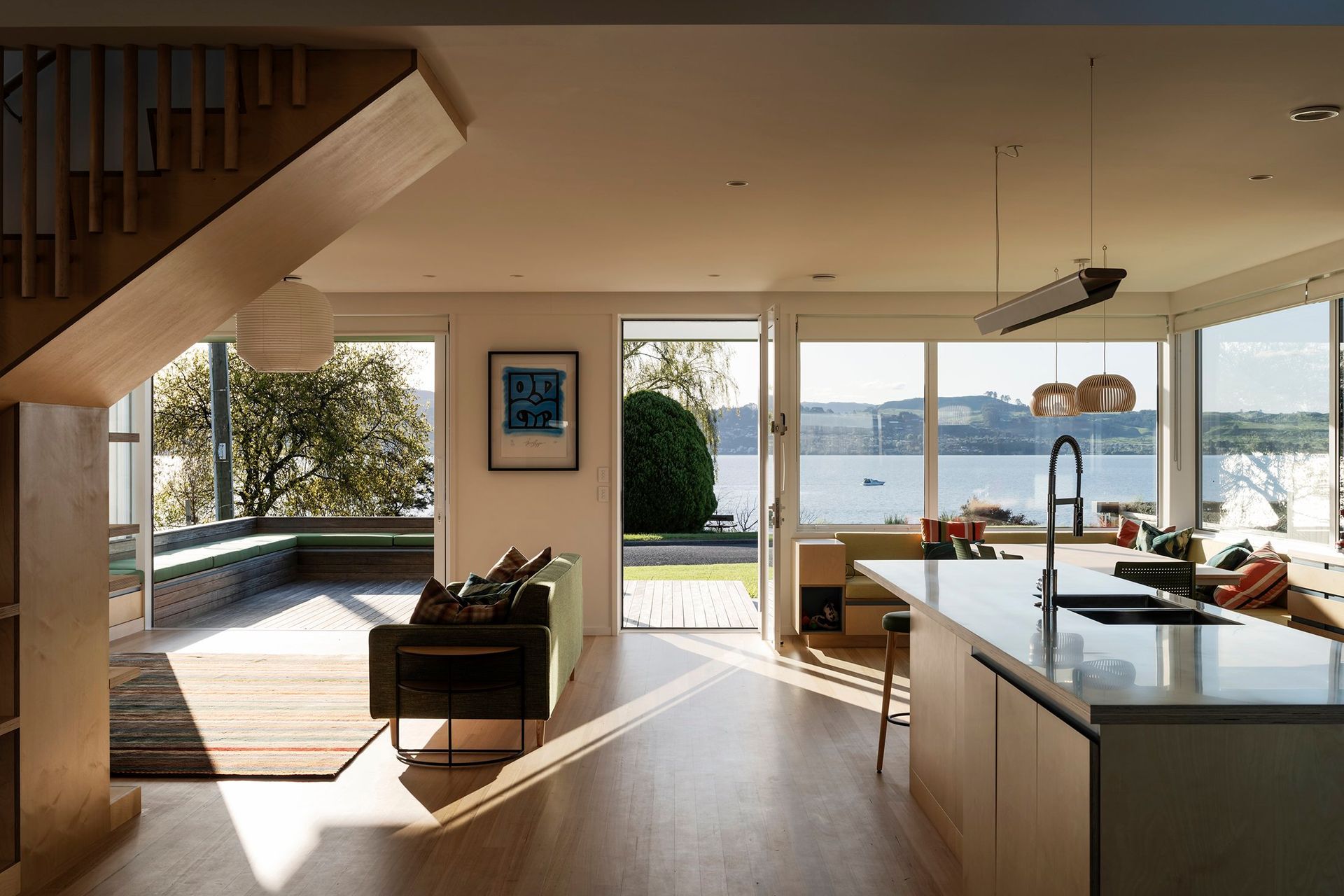
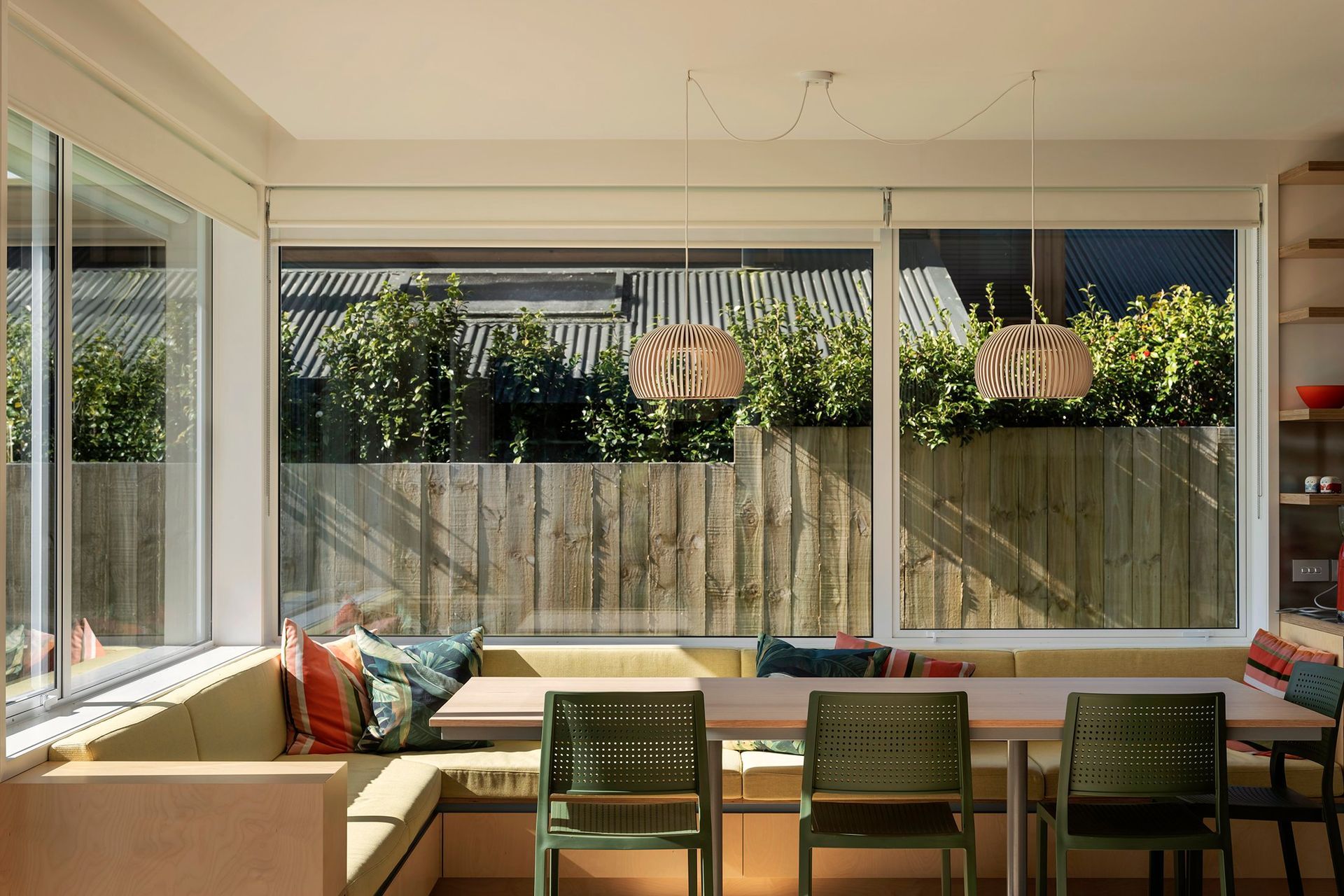
Upon arrival, grass leads up to the garages; the first hint at the motif of relaxed, flowing spaces. The home's spatial organisation fosters human connection whilst allowing occupants to follow the sun's pathway throughout the day. The interior living, kitchen, and dining areas flow freely onto outdoor decks, forming a large meeting space for family and friends.
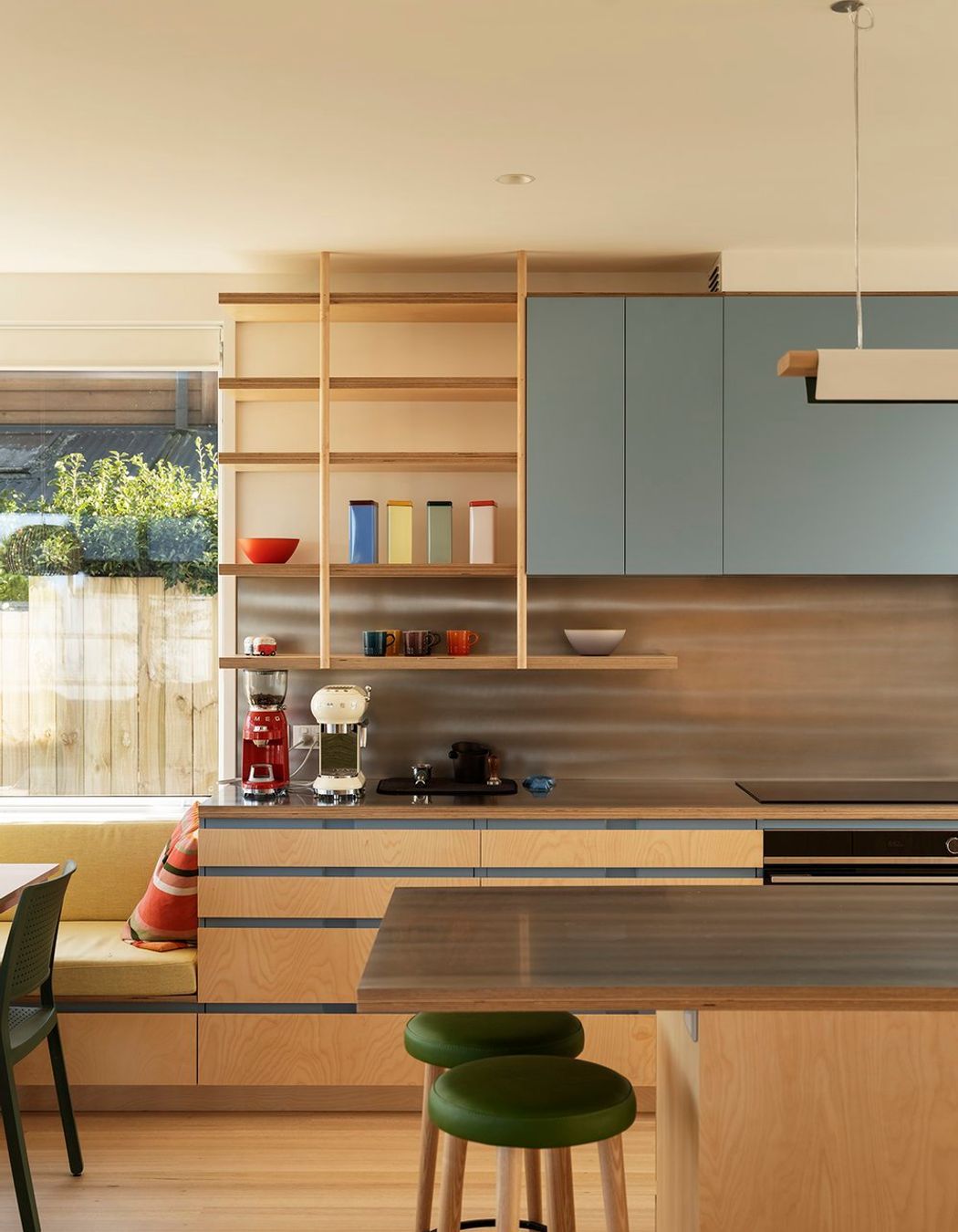
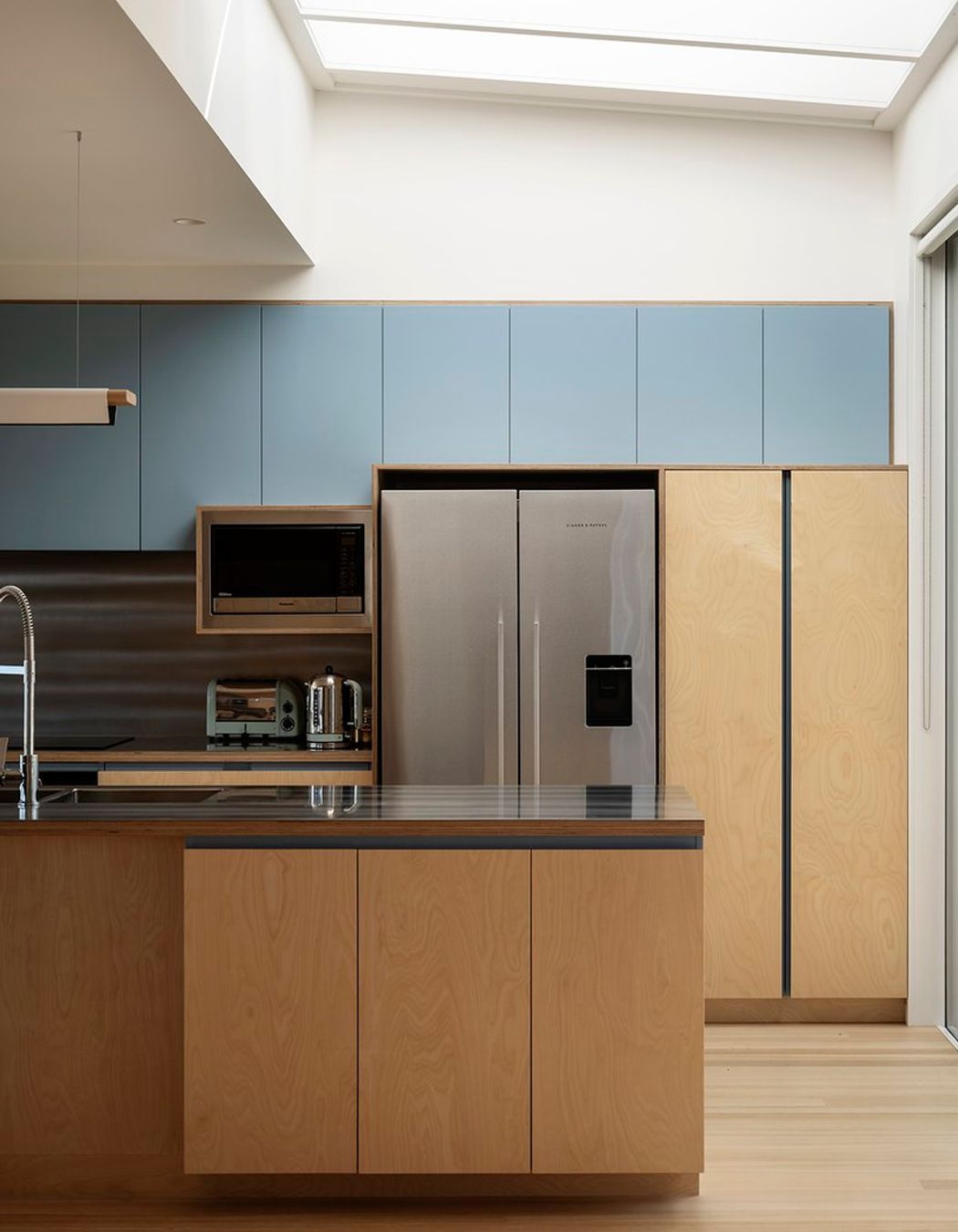
The kitchen opens onto a covered deck with seating to enjoy a coffee warmed by the morning sun, while the living area extends onto a west-facing balcony with expansive lake views lit in the afternoon. "There is a part wrap-around wall and seat that invite people out to sit, offering some privacy from the passerby," Gerald adds.
On the ground floor, the primary bedroom wing is private, complete with an ensuite. Connected to the back of the house, a series of garages sits just past a clothesline to provide ample storage space for cars, boats, and bikes.
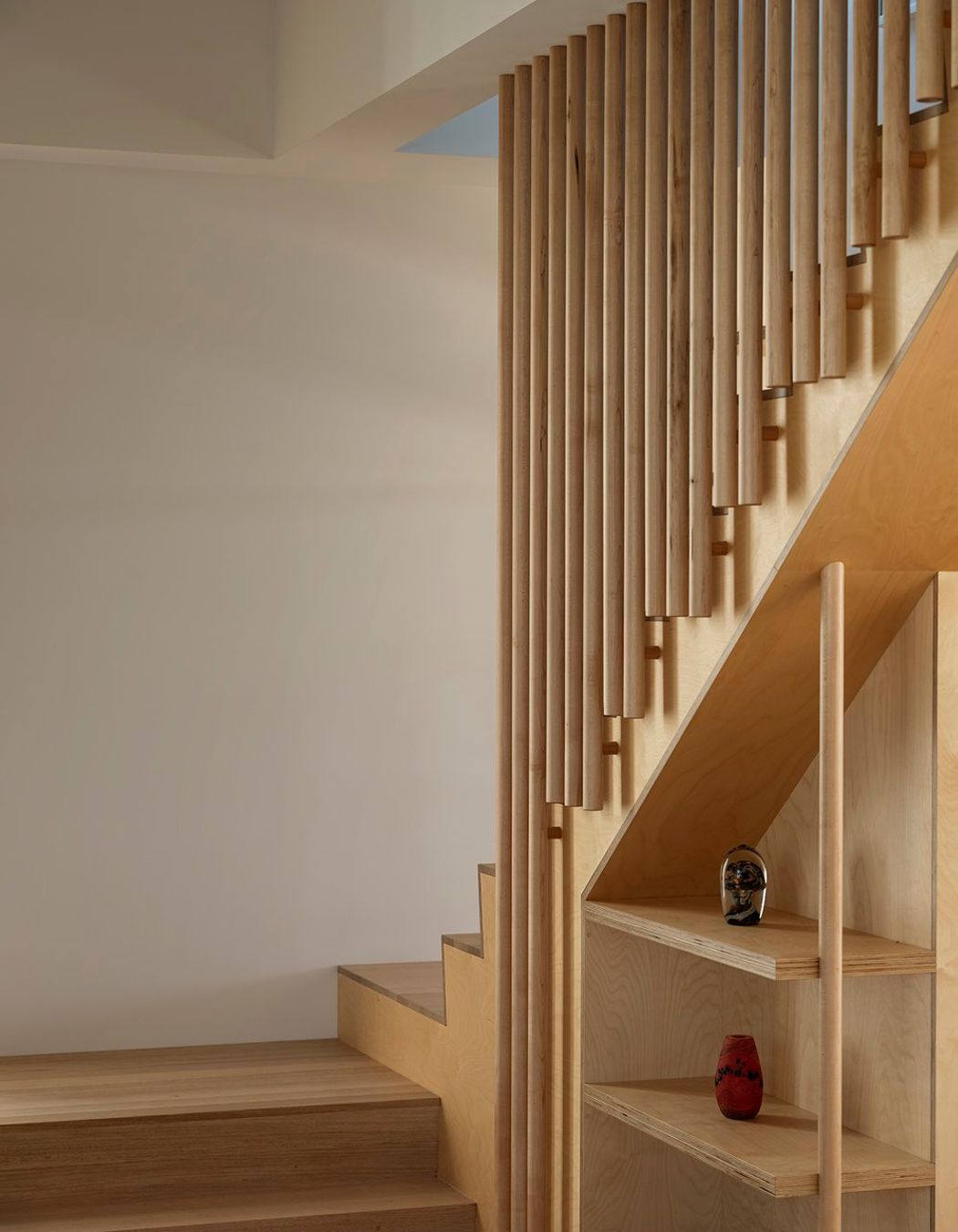
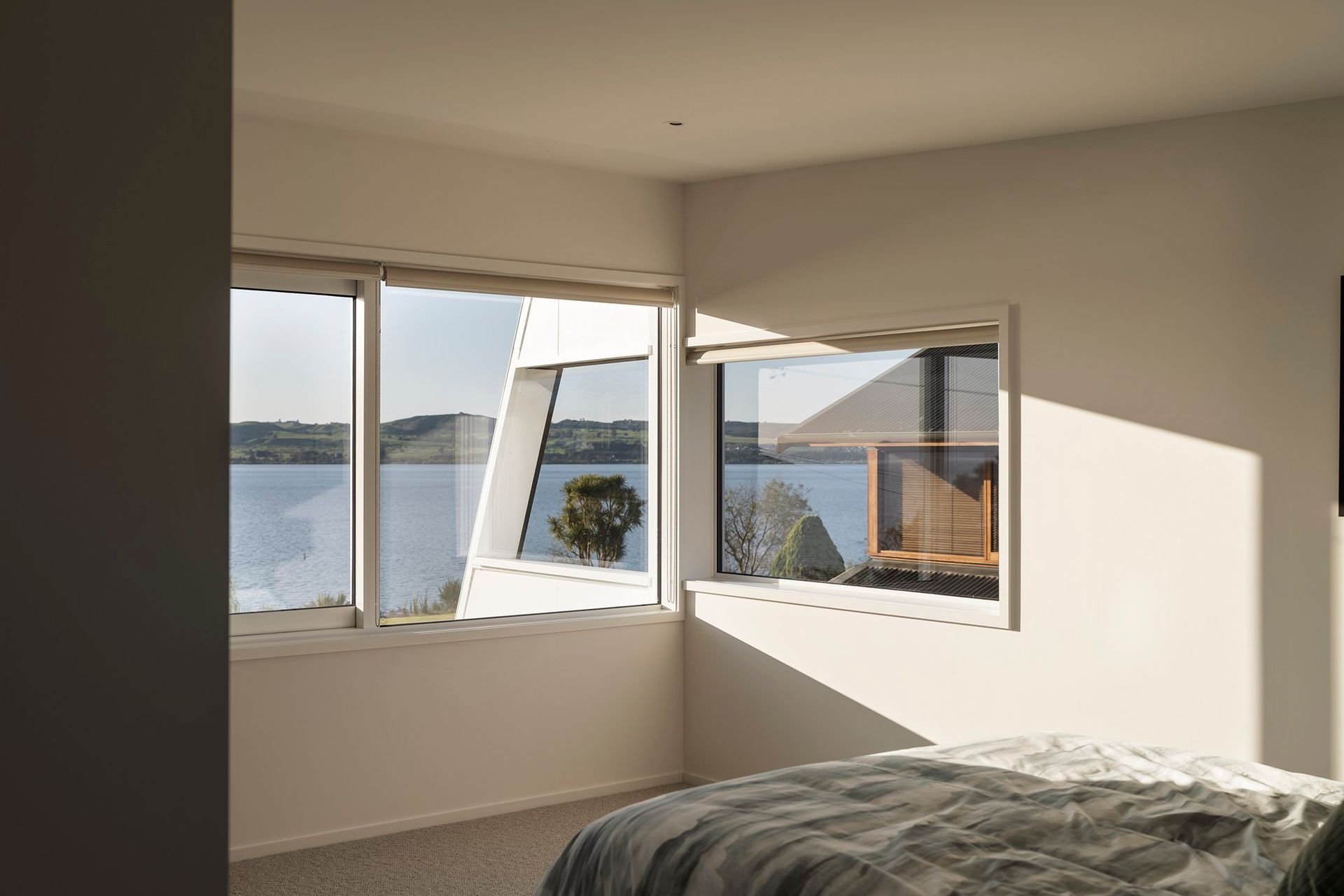
An open staircase leads up towards a second bedroom, bathroom, and multi-purpose space with a kitchenette. This third space can function as an additional living area or a third bedroom.
On the west, street-facing elevation, the second level protrudes over the downstairs with an elevated deck and pergola, creating shade and protection from the prevailing wind on both levels.
The exterior material palette replicates the surrounding built and natural environments. Charcoal-coloured Colorsteel references the older, creosote-stained baches and the silhouettes of nearby trees. Moss green and sky blue fibre-cement sheet panels contrast with white aluminium facings to compose the house's more 'open' parts. The positioning of each colour, on the lower and upper levels, respectively, is reminiscent of the reflections of nature on the lake: the deep greens of the grass stacked with the pale blues of the sky.
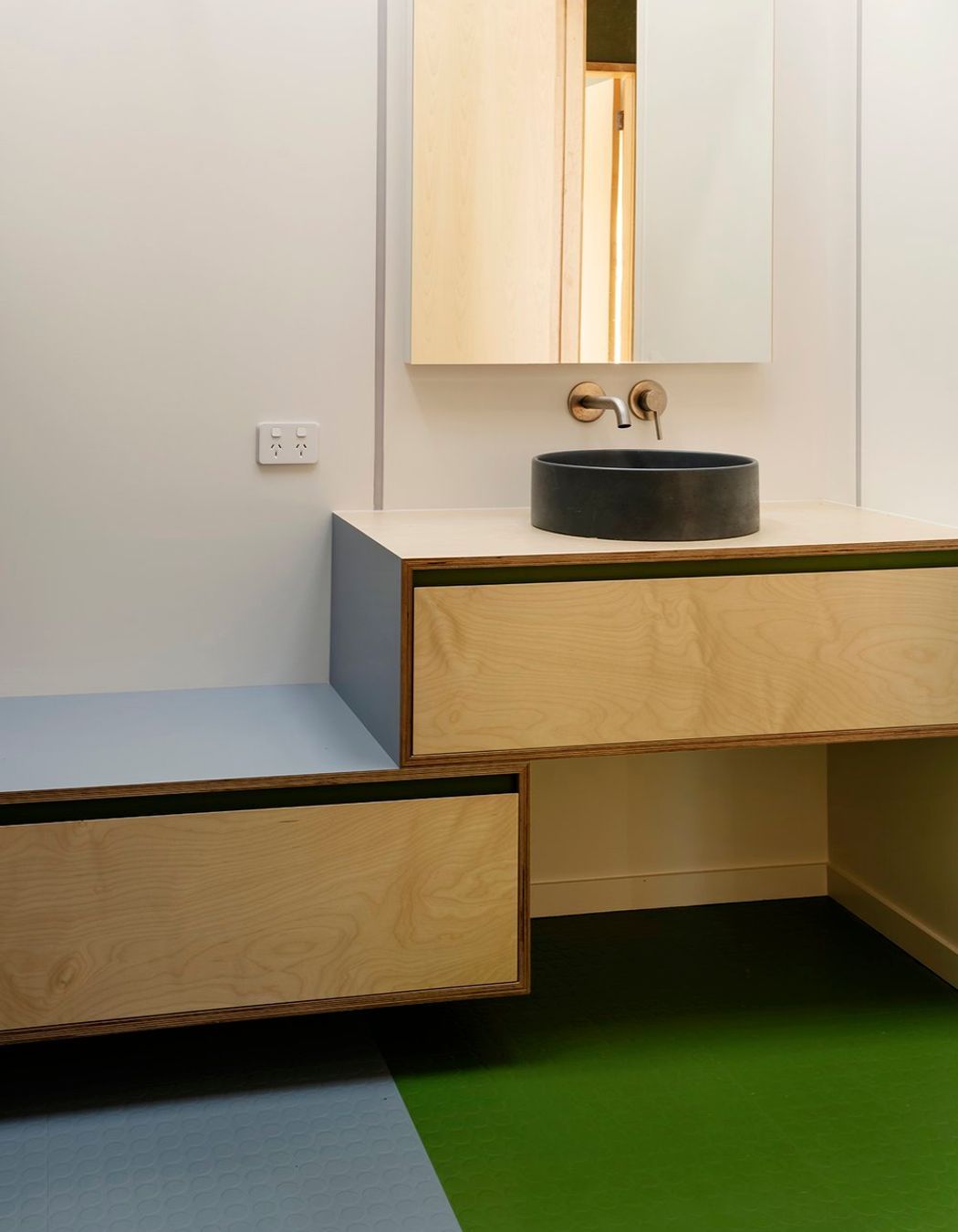
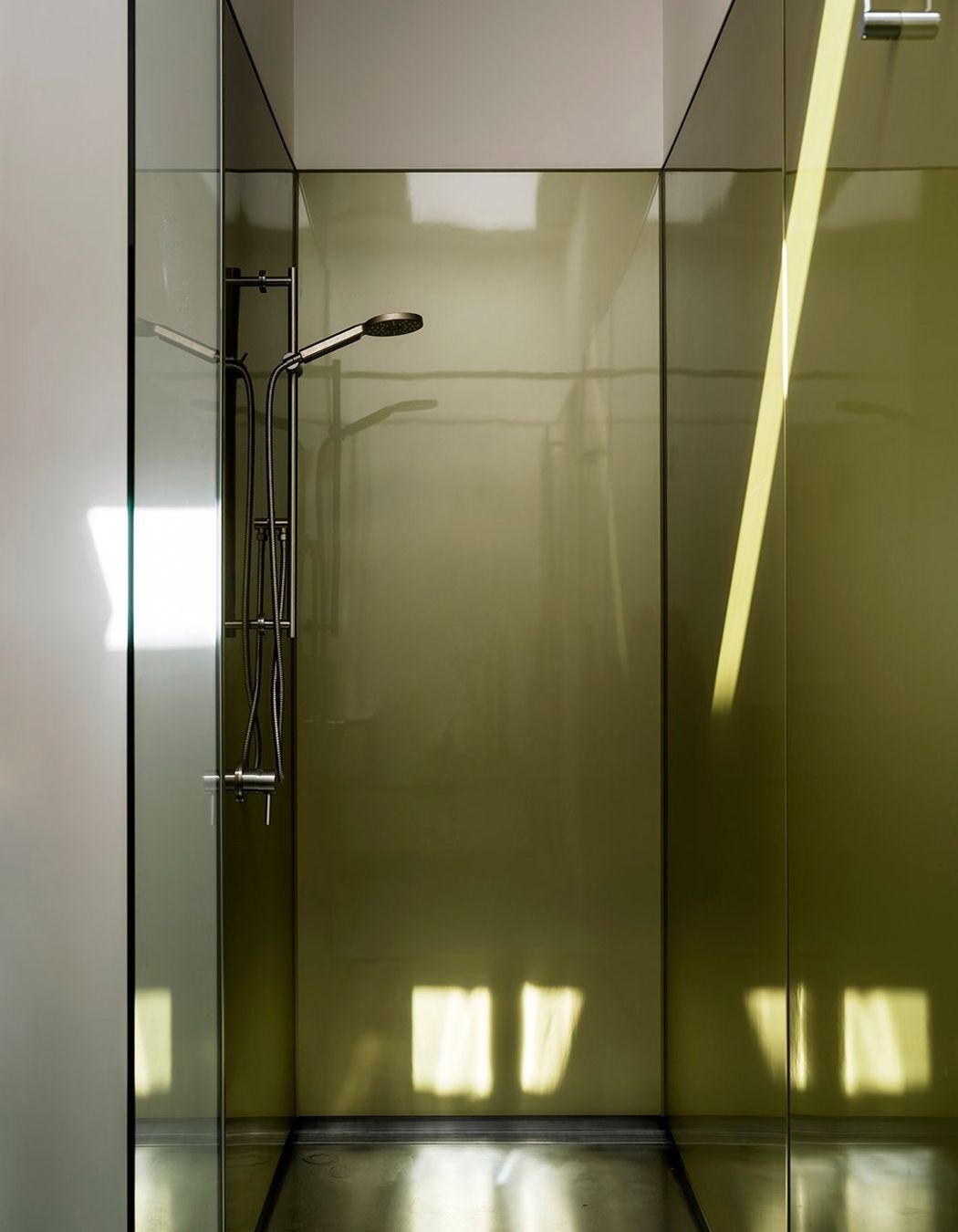
The interior palette features Victorian ash timber and birch ply cabinetry; soft, off-white walls; and pops of colours to curate a calming, joyful spatial experience. "The main downstairs bedroom is a mid to dark green, Resene Tom Thumb, like being in the bush. The downstairs bathroom and laundry have stripes of coloured vinyl, which are playful but relate to function," Gerald adds.
When asked about his favourite aspect of the project, Gerald muses, "How relaxed it feels, and how the owners just love it."
