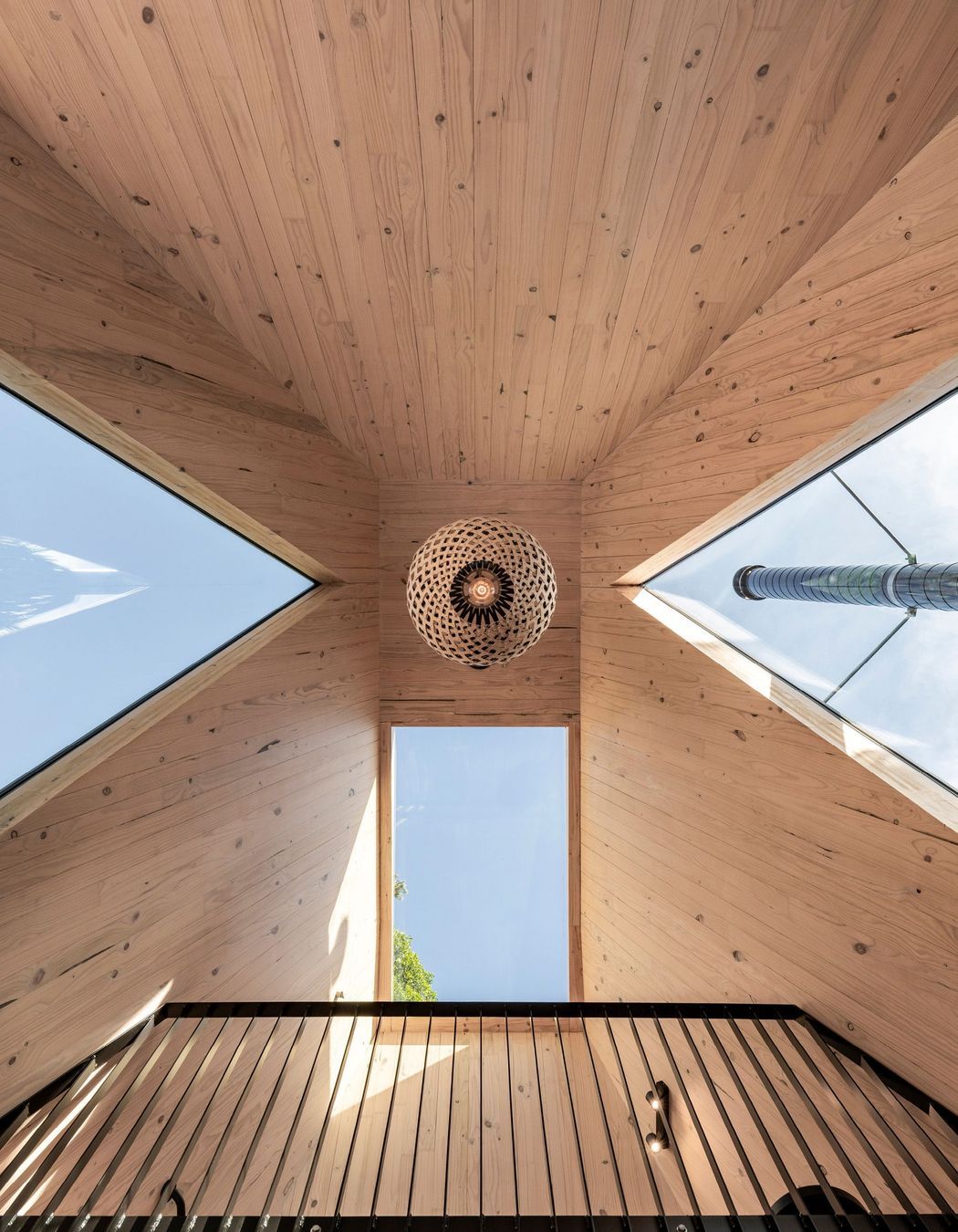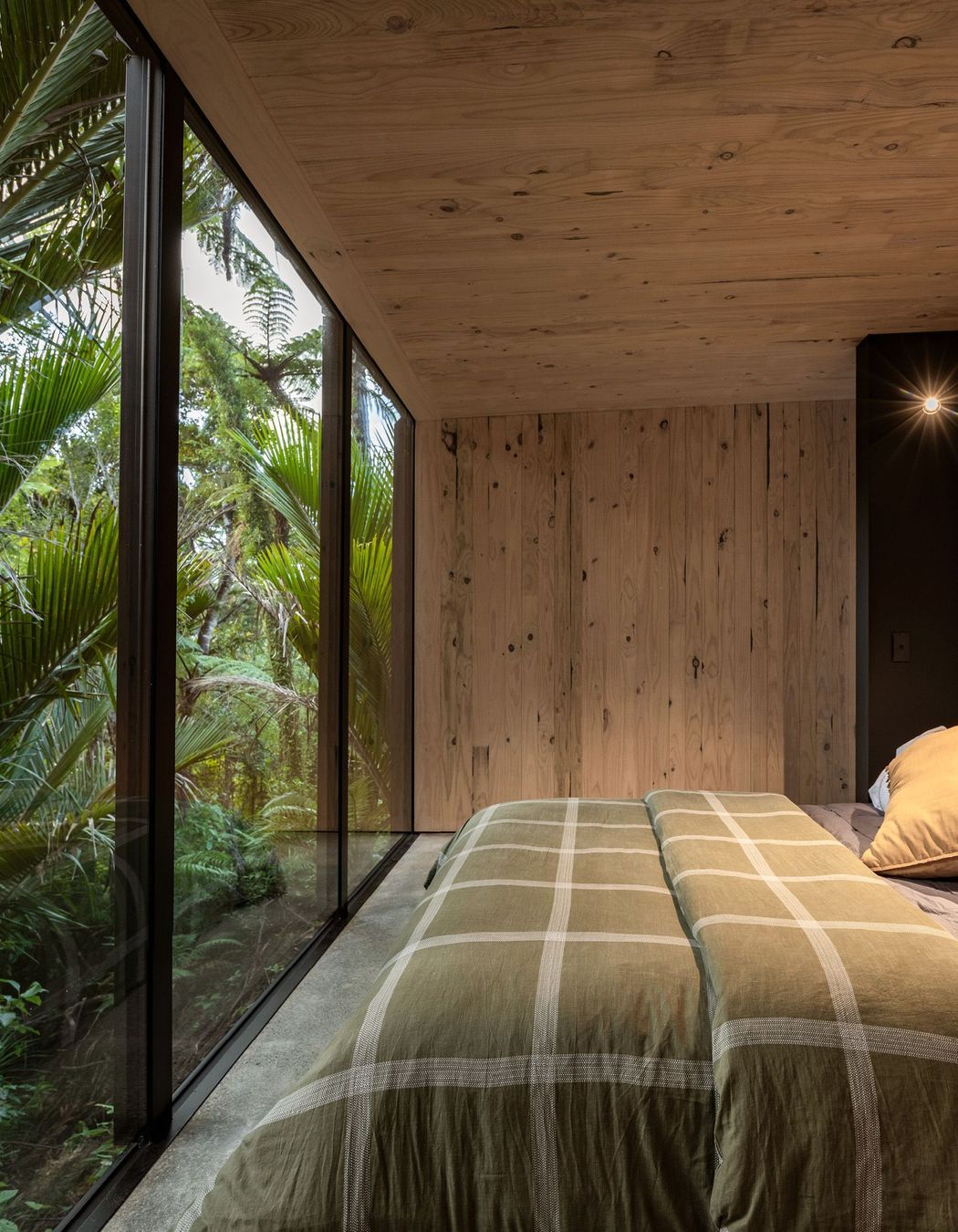A miner’s hut architectural build in the Punakaiki bush
Written by
04 July 2023
•
4 min read
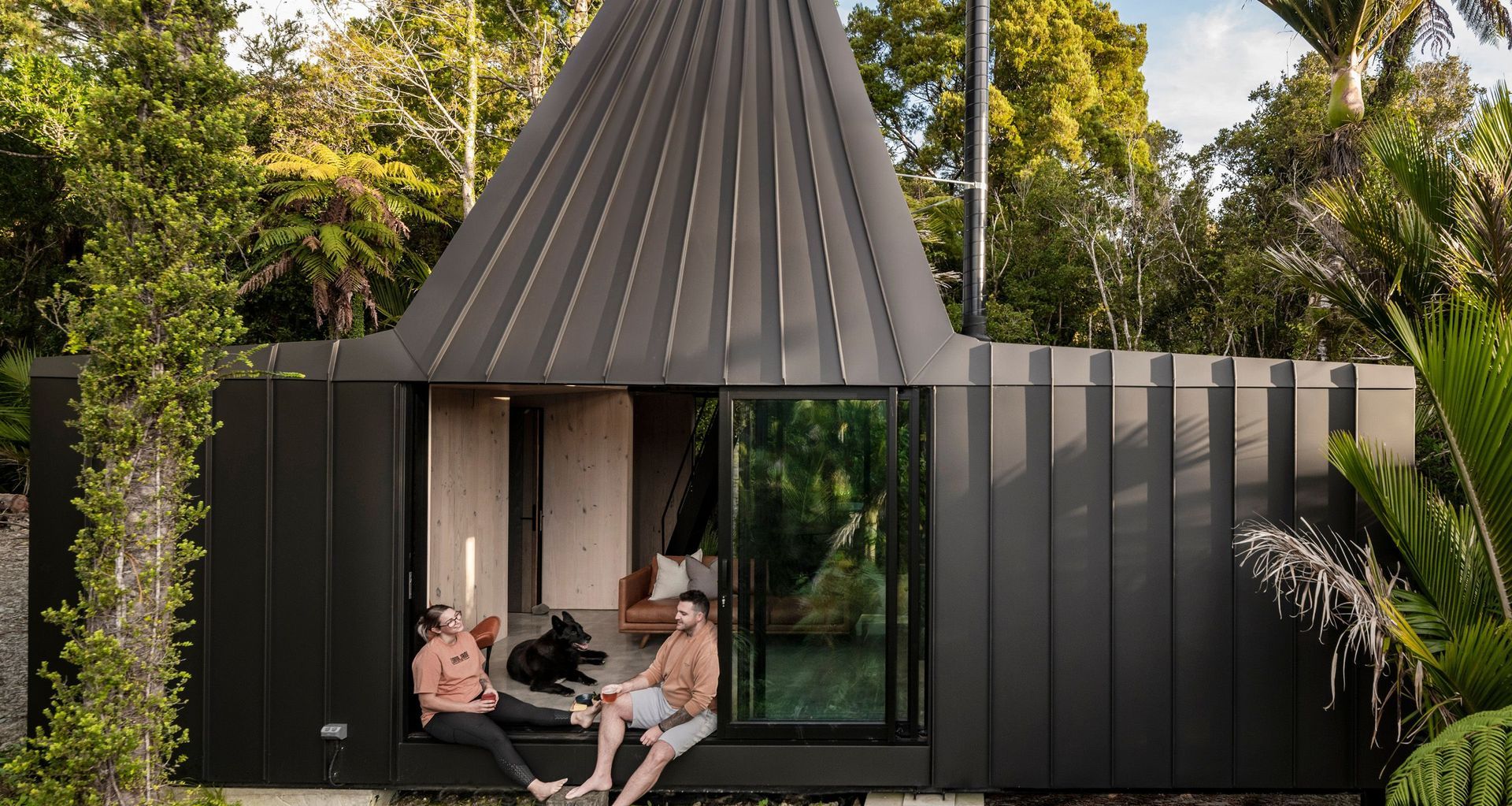
When flicking through a New Zealand architecture magazine, a Hong Kong-based Kiwi architect Mark Panckhurst spotted Fabric director Mitchell Coll’s own home in Christchurch. Inspired by the authenticity of the design, he reached out to Coll to work with him to design his own architectural masterpiece on a bush section in Punakaiki.
The brief was to create a small architectural dwelling that could be rented as an AirBnb and used by the architect and his family when they visited New Zealand, says Coll.
“He's a Kiwi architect brought up in Christchurch, who now lives and works in Hong Kong. He had a desire to do a new project in his home country and build some New Zealand architecture.”
The section is very remote, and the street is one of the only roads in Punakaiki, on a spur formed by an ancient slip from the cliff above.
A house site was chosen that looks directly out into the immediate bush from three sides, and out over the top of the bush across the valley from the other.
The bush setting was a starting point for research on the local architectural vernacular that could be incorporated into the design, and it was quickly decided that the archetypal miner’s hut found in the area would be the basis for the form of the building.
However, far from designing a rudimentary shack, the brief required that the dwelling use architecture as an attraction in itself.
“Sometimes these AirBnb baches are in beautiful locations, but they're pretty shoddy buildings; our client wanted to attract a high-end user by creating a slick building,” says Coll.
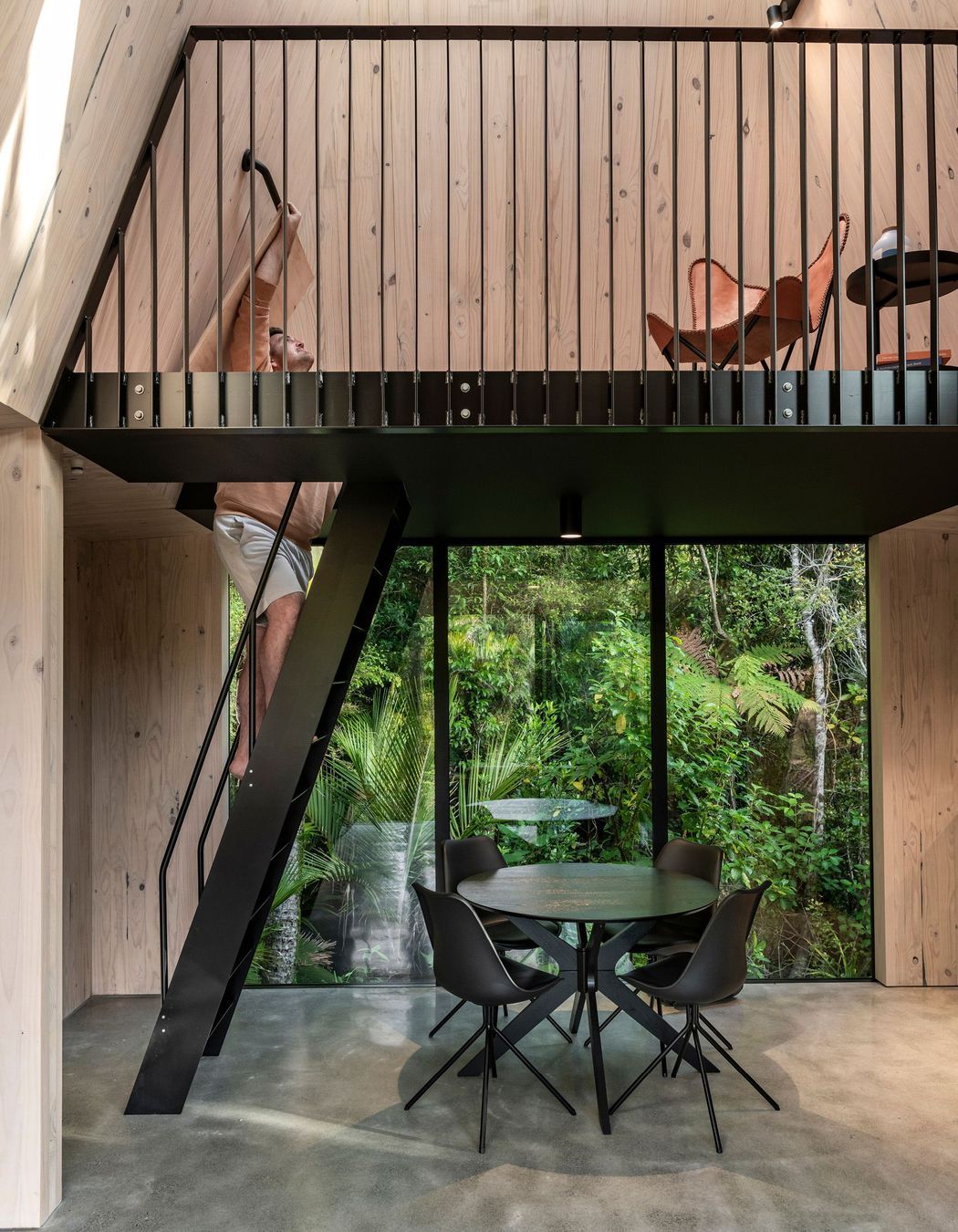
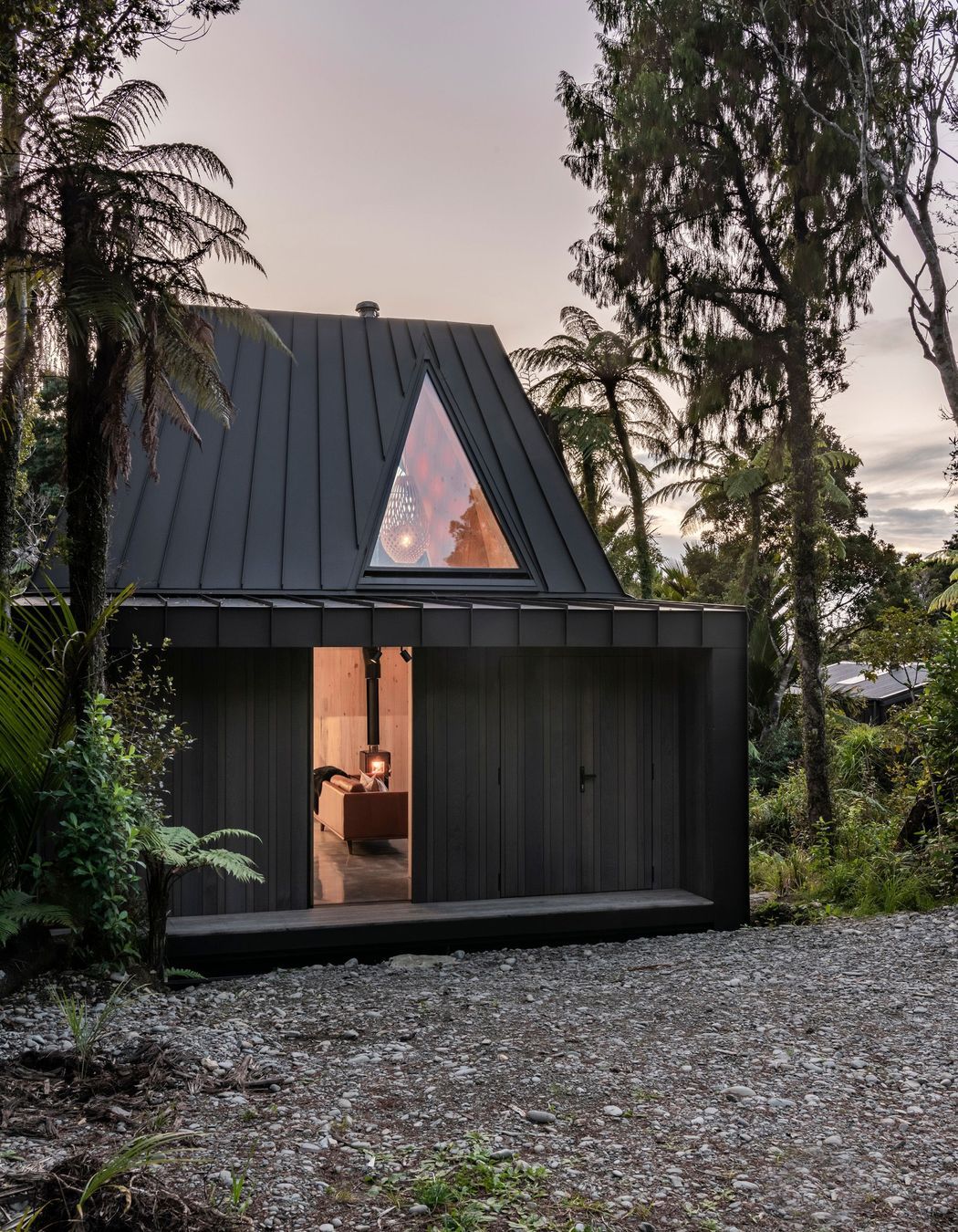

With these parameters in mind, a design was conceived around the traditional miner’s hut featuring an external smoke stack and metal roof and cladding, but with a luxury twist in the interior.
“The miner’s hut inspired very minimalist detailing in what is otherwise a very complex building geometry,” says Coll. “We also wanted to make sure that from inside you really felt a sense of place, so that informed the materiality.”
In the interior, a full timber structure in the form of cross laminated timber as chosen to represent the historic miner’s hut aesthetic. But unlike an old hut, this building’s passive thermal gain and highly insulated construction, along with an active ventilation system, ensures it maintains stable internal and surface temperatures with no need for human input. This lowers the running cost to almost zero and ensures all guests are welcomed by a cosy environment on arrival.
On the exterior, a corrugated aluminium cladding was chosen to resist the corrosive salt in the air and to reflect the miner’s hut aesthetic, and the apertures in the home were selected specifically so that in all directions, you feel as if you’re in the bush.
“On the West Coast when it rains, it really pours, therefore the triangular skylights in the living space were placed so that you feel as if you’re in the elements. One of them is positioned to look out onto a large tree and the other one offers views of the crevice rock face above it.”
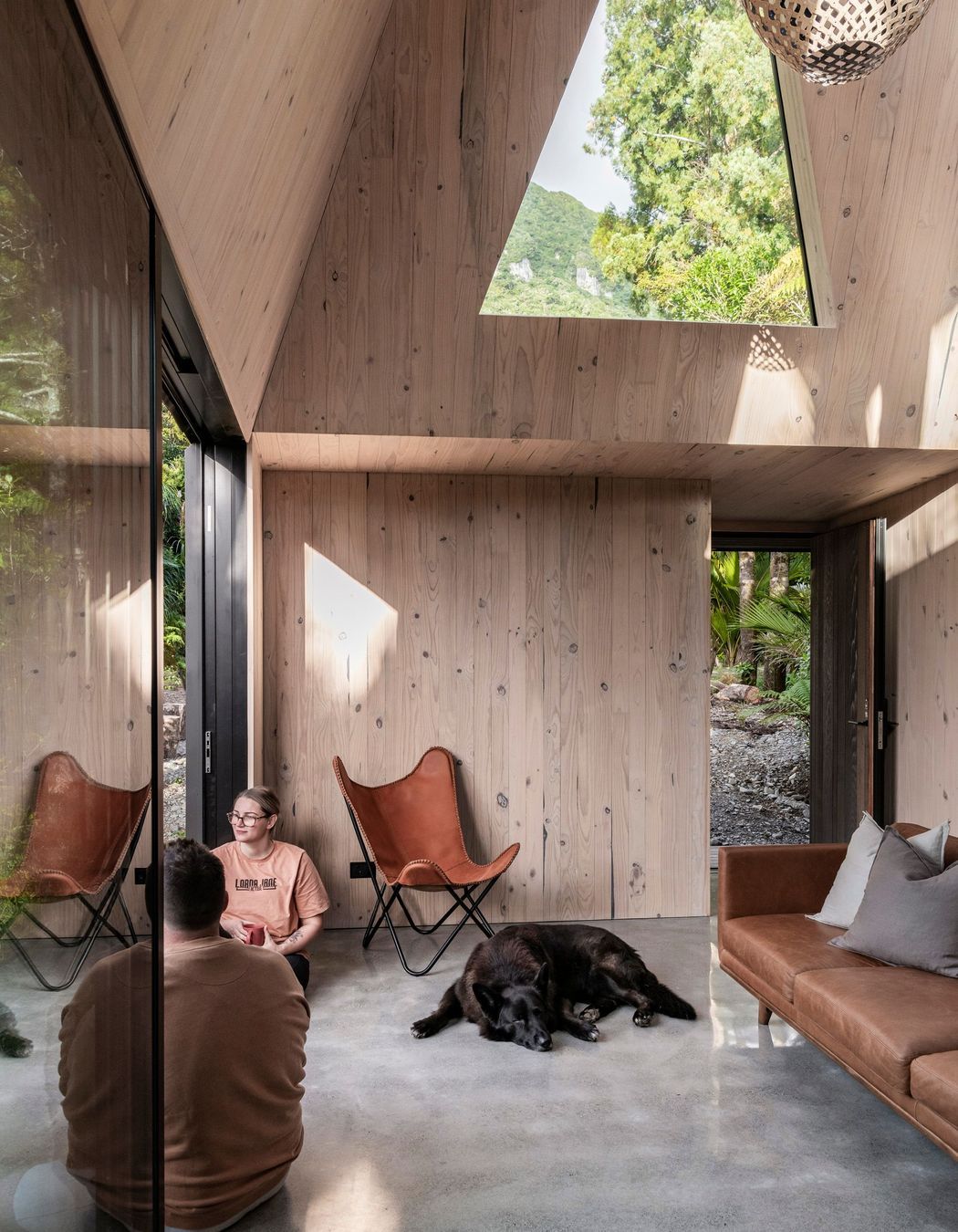
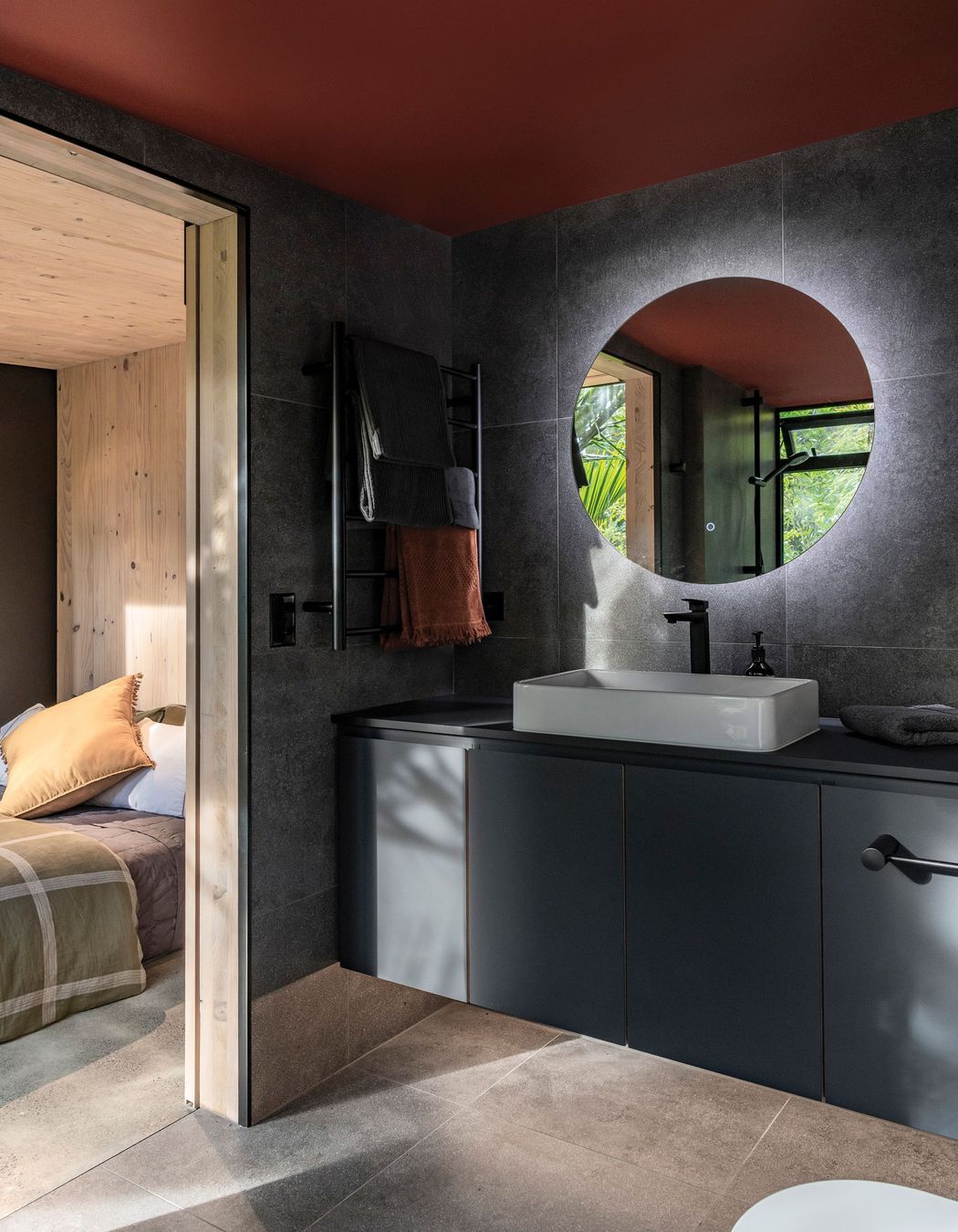
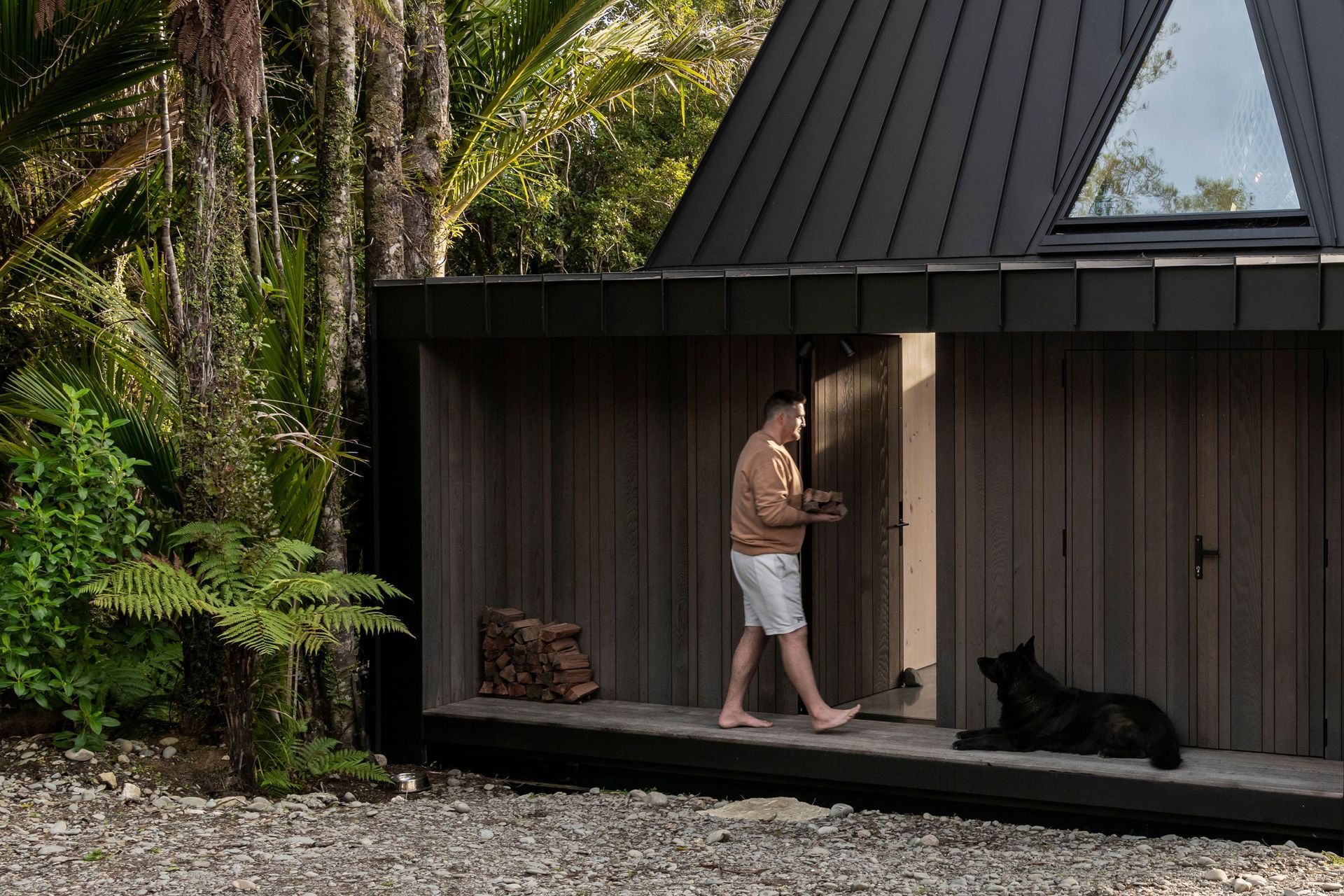
The layout itself is simple - the dwelling is only 45 sqm - but it feels spacious due to the raked ceiling in the living area. There are no doors to the bedroom, and only a surface-mounted slider to the bathroom and laundry.
“The laundry was an important addition to the amenities, because we figured the guests are going to be in a car or camper van, so if they're going to splash out on some accommodation like this, they're probably going to want to have some other facilities that they wouldn't have otherwise, like a washing machine and to be able to cook their own meals.”
As such, the small kitchen is fully equipped for guests, and features a dark, recessive colour palette that harmonises beautifully with the timber elements in the space.
Coll was lucky enough to have the opportunity to use the dwelling several times before it was listed on AirBnb and can confirm that it’s a magical place to stay.
“Every time I've been there it's been absolutely bucketing down and it's the coolest building to be in. I felt like we did achieve what we set out to do with it, because it very much has a sense of place.”
Discover more exciting projects by Fabric
