A minimalist mountain cabin on the slopes of Mount Iron
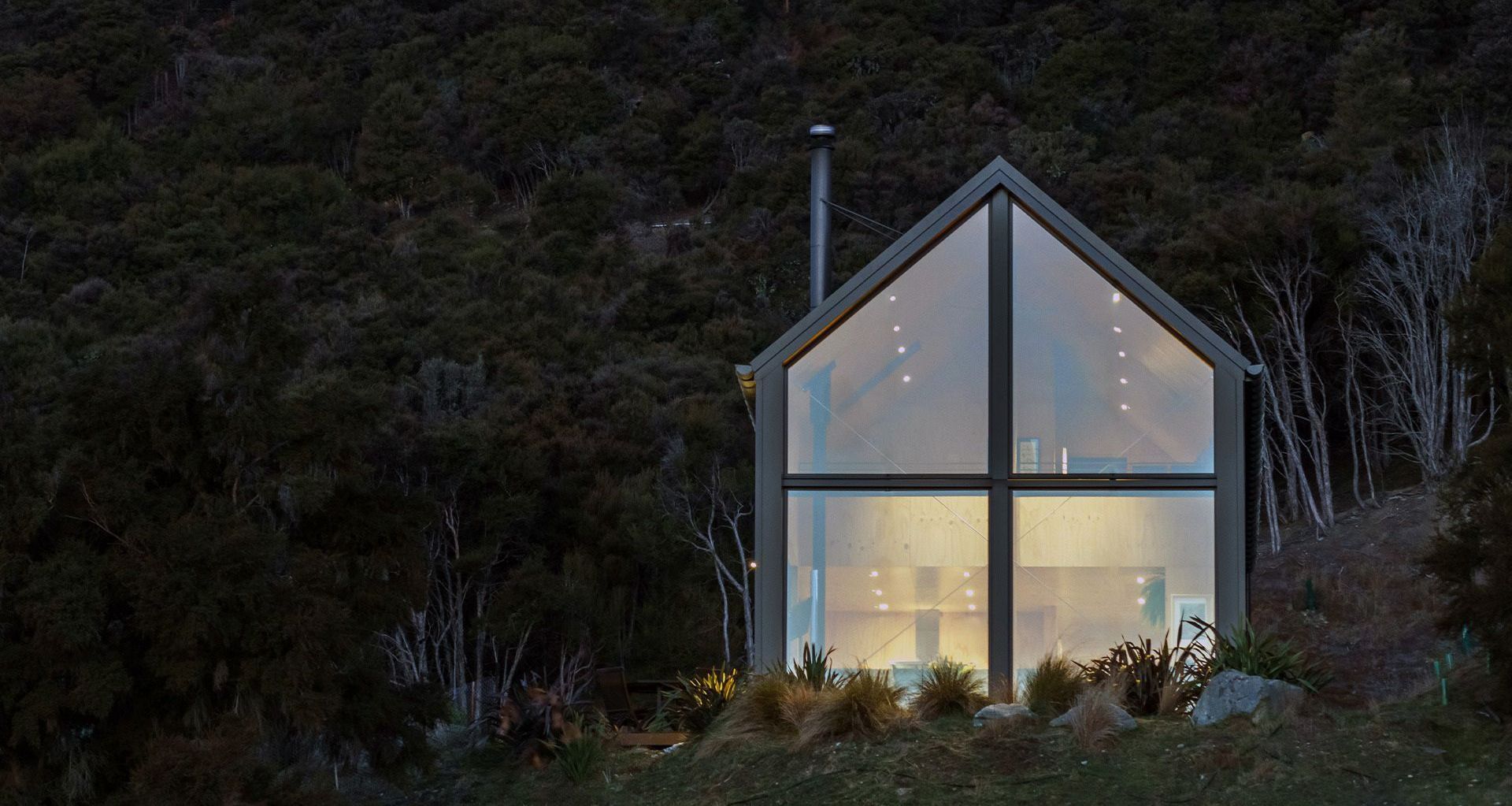
When Regan Johnston’s clients saw Taieri Mouth Bach on the cover of Catherine Foster's book, Small House Living, they were instantly inspired. The simple, gabled home was sustainably designed by and for Regan, Director of Johnston Architects, as a Dunedin beach retreat. After reaching out to Justin Carnie at CDL Building, the clients were directed to Regan, and would soon replicate the design principles of Taieri Mouth Bach on the slopes of Wānaka’s Mount Iron.
His inspiration for the bach, and similar projects that followed, was rooted in his Otago childhood. “I had developed a love for the simplicity of the traditional gable roofed homes and agricultural barns and structures which sit so comfortably in the landscape,” Regan explains.
“The Taieri Mouth Bach was born out of that inspiration and a desire to recreate a similar sense of design purity and timelessness. You can trace the development of a lot of our subsequent work from this initial experiment and to this day, we still get enquiries from people wanting a version of the bach for themselves.”
While Regan’s internationally celebrated residence was designed for himself and his family with a modest two bedrooms, his clients required more space, opting for three bedrooms, two bathrooms, a larger kitchen, and additional storage.
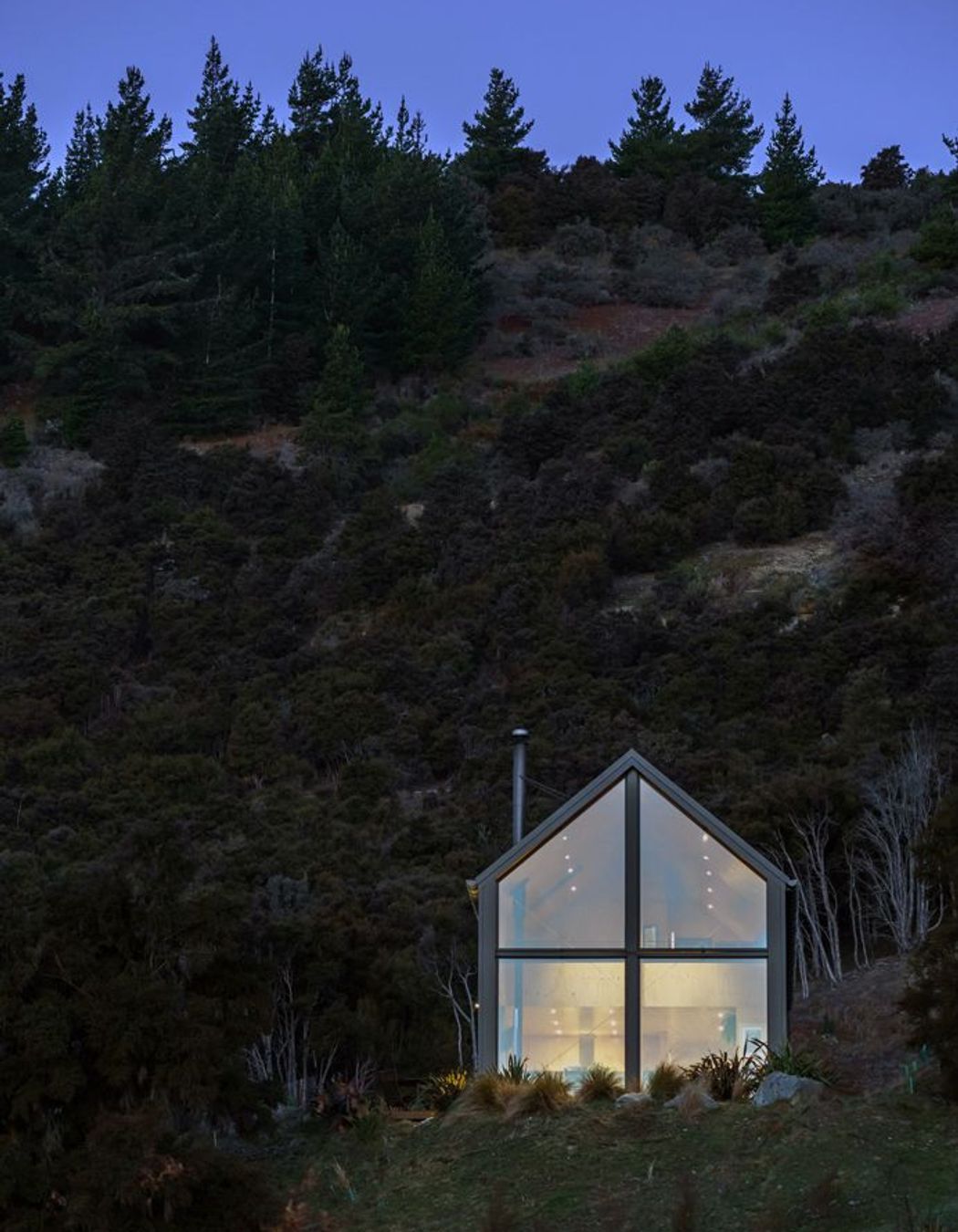
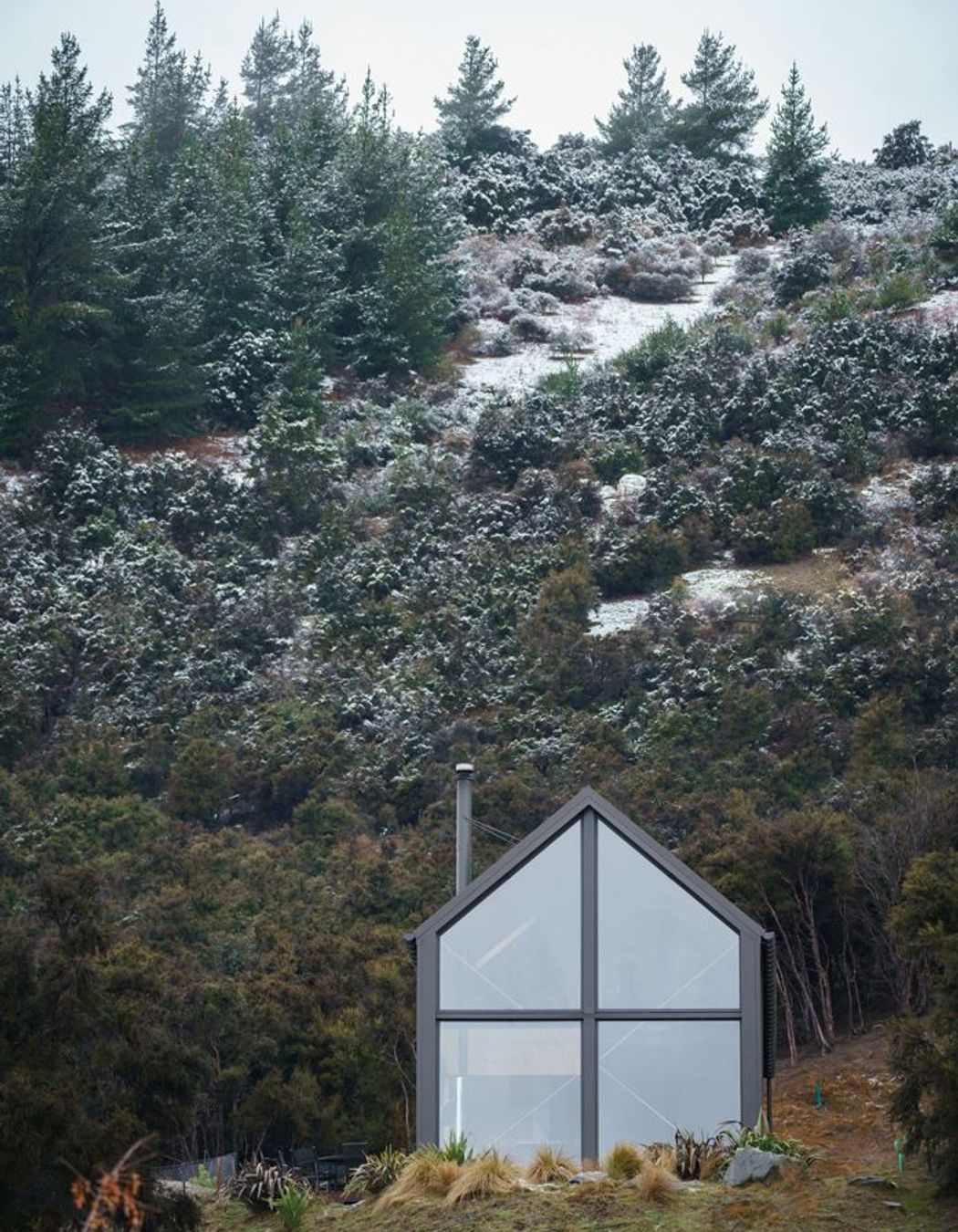
As is so often the case with buildings that appear minimal, closer inspection reveals a more complex reality. It was vital to ensure that this home, originally designed for a sand dune site, would sit comfortably in a mountainous landscape, without sacrificing the integrity of the original design. It was also crucial to enhance the quality of the site, rather than detract from it.
Its construction needed to be affordable, which demanded an intelligent articulation of form and materials. “The steel within the structure of the home was replaced with LVL timber columns and beams,” Regan shares. “This meant that the entire house was able to be constructed by the carpentry team, and allowed us to expose the timber within the interior which adds to the sense of warmth.”
Situated near the main entry road to Wānaka, Mount Iron has an emblematic presence with its rocky bluffs and panoramic views. Often revered for its walking tracks, a hike to the summit is rewarded with sublime vistas of surrounding mountains and lakes.
Mountain Cabin is idyllically set within a kānuka forest clearing on its sunny northern slopes. This location benefits from all of the amenities found in Wānaka, only a short drive away, but still retains that sense of tranquillity found only in nature.
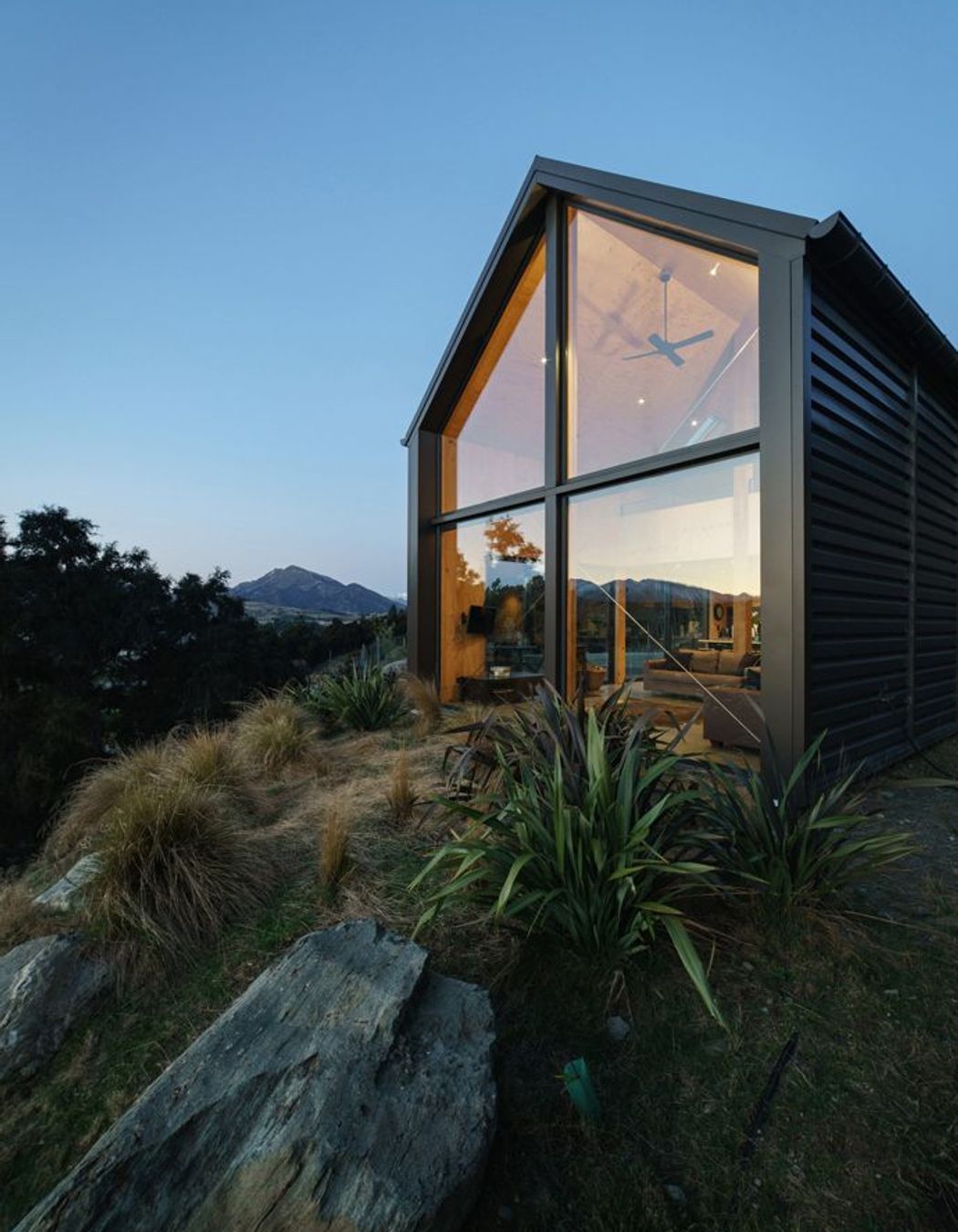
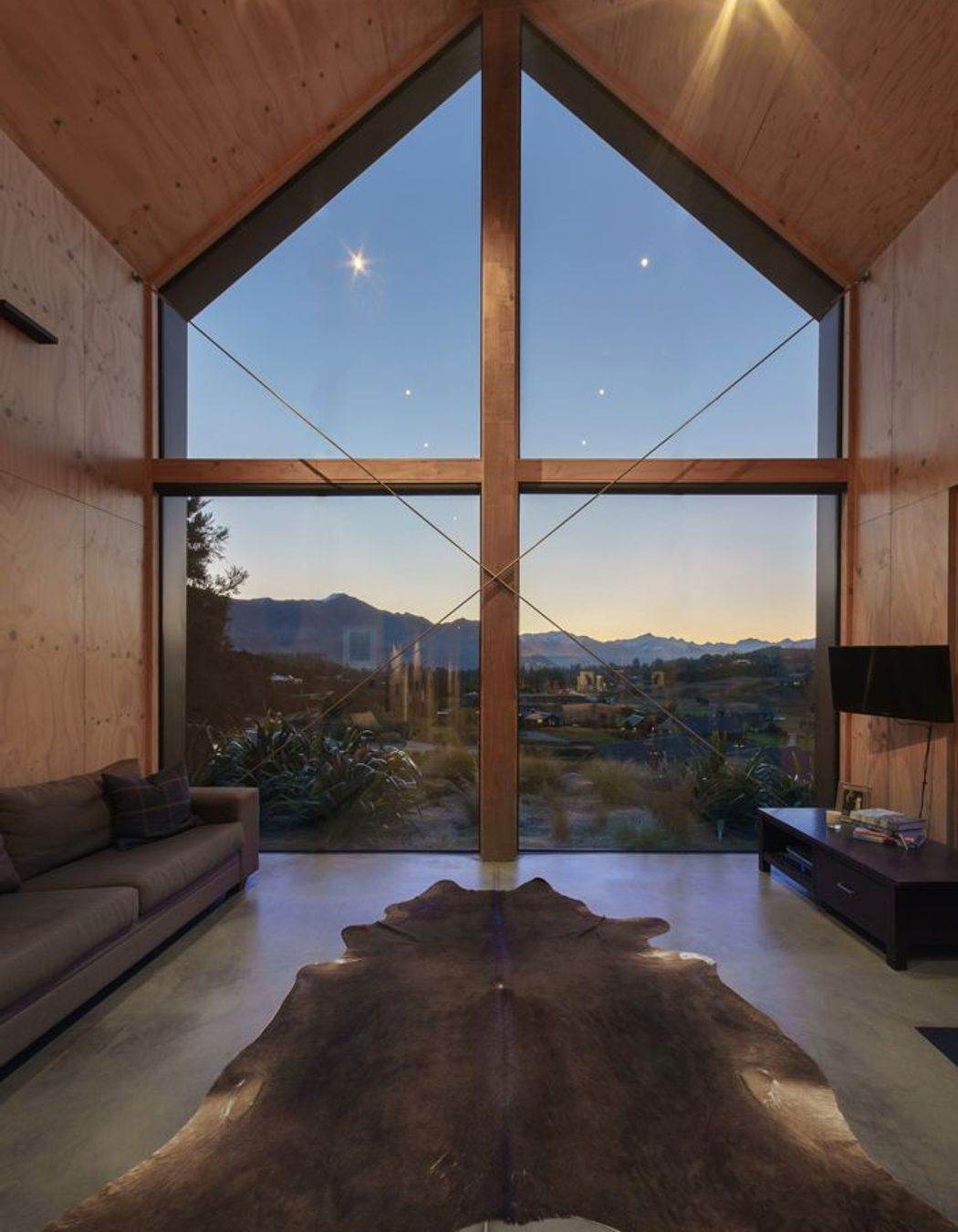
Arriving at the site, visitors wind up a long driveway through a dense tree canopy. In the summer months, the smell of flowering kānuka pervades the air; a sensory connection that now reminds Regan of the project. Here, the residence reveals itself.
To minimise disruption to the environment, maximise views and sunlight, and ensure vehicle accessibility, Regan positioned the home to the south of the forest clearing. “Its long axis runs roughly parallel to the steeply sloping hillside, which minimised the amount of earthworks required and maximised the usable land to the north of the home,” Regan explains.
“Rooflights and large sliding doors are oriented to this sunny northern exposure to capture the sun, whilst smaller southern windows provide visual connections to the kānuka forest beyond.”
The building’s form is intentionally simple. This contributes to its aesthetic appeal whilst omitting the need for costly, complex junctions. The elongated, gable structure utilises profiled metal cladding and roofing, met by large swathes of glass overlooking the Wānaka basin. From the inside, the outside is felt.
“Within the office, we often refer to these gable roofed volumes as ‘Monopoly Houses’ after the board game pieces. I think that a lot of the appeal is that they are innately legible – you can read how the home works instantly when you first see it,” Regan shares.
Inside, the first spaces you encounter are the home’s public-facing zones; the kitchen and living room sit within a double height space, with views extending to the Treble Cone ski area.
“The kitchen is the heart of this home,” Regan adds. “It’s where the family gathers, with immediate access to the north-facing deck through large sliding doors for seamless outdoor entertaining.”
Moving through, the stairs and bathroom are centrally located, while bedrooms are largely tucked across the rear of the ground and first floor levels to provide privacy and noise reduction.
The main bedroom sits towards the front of the home on a mezzanine floor. This placement allows it to share the views and spaciousness of the double height living area.
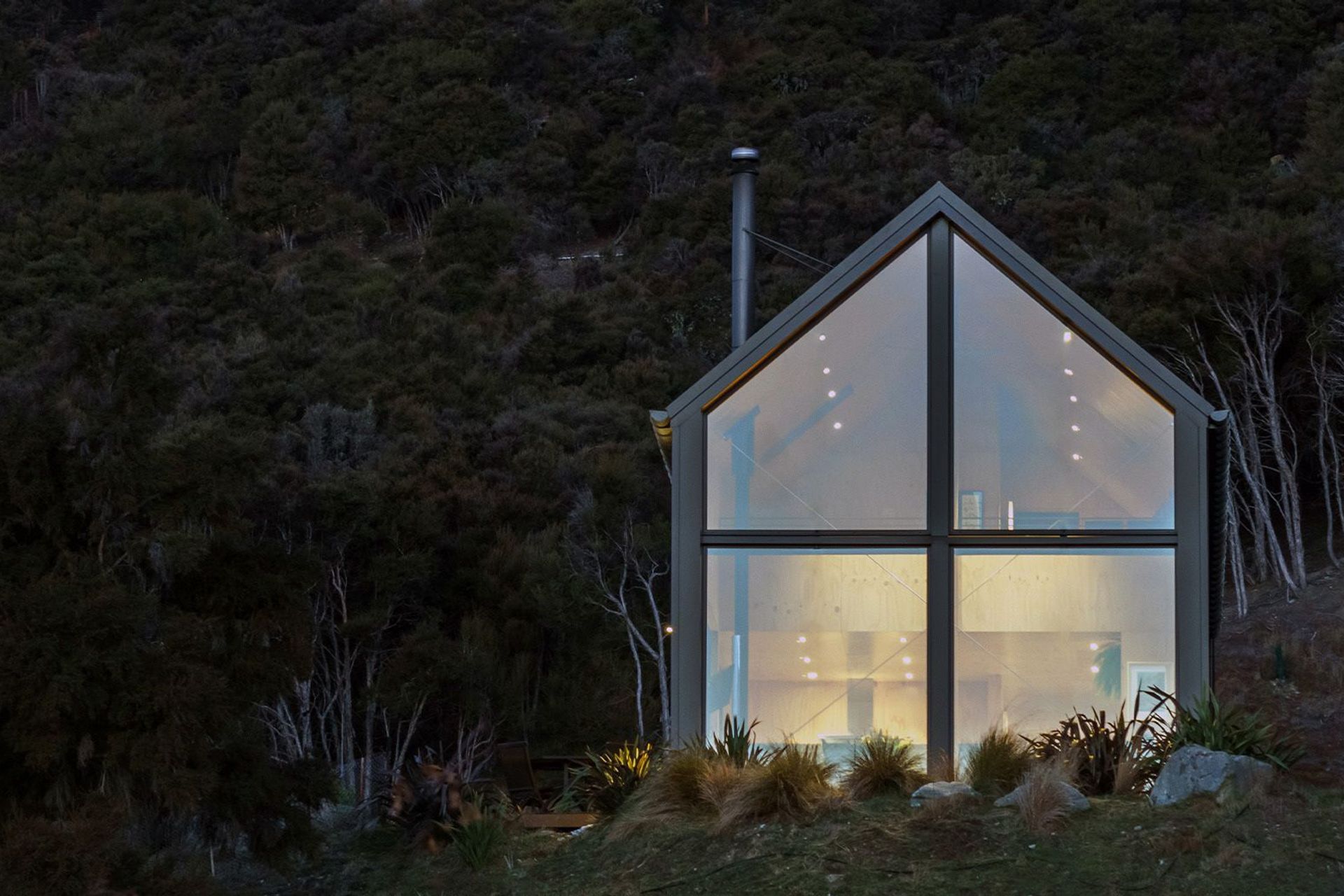
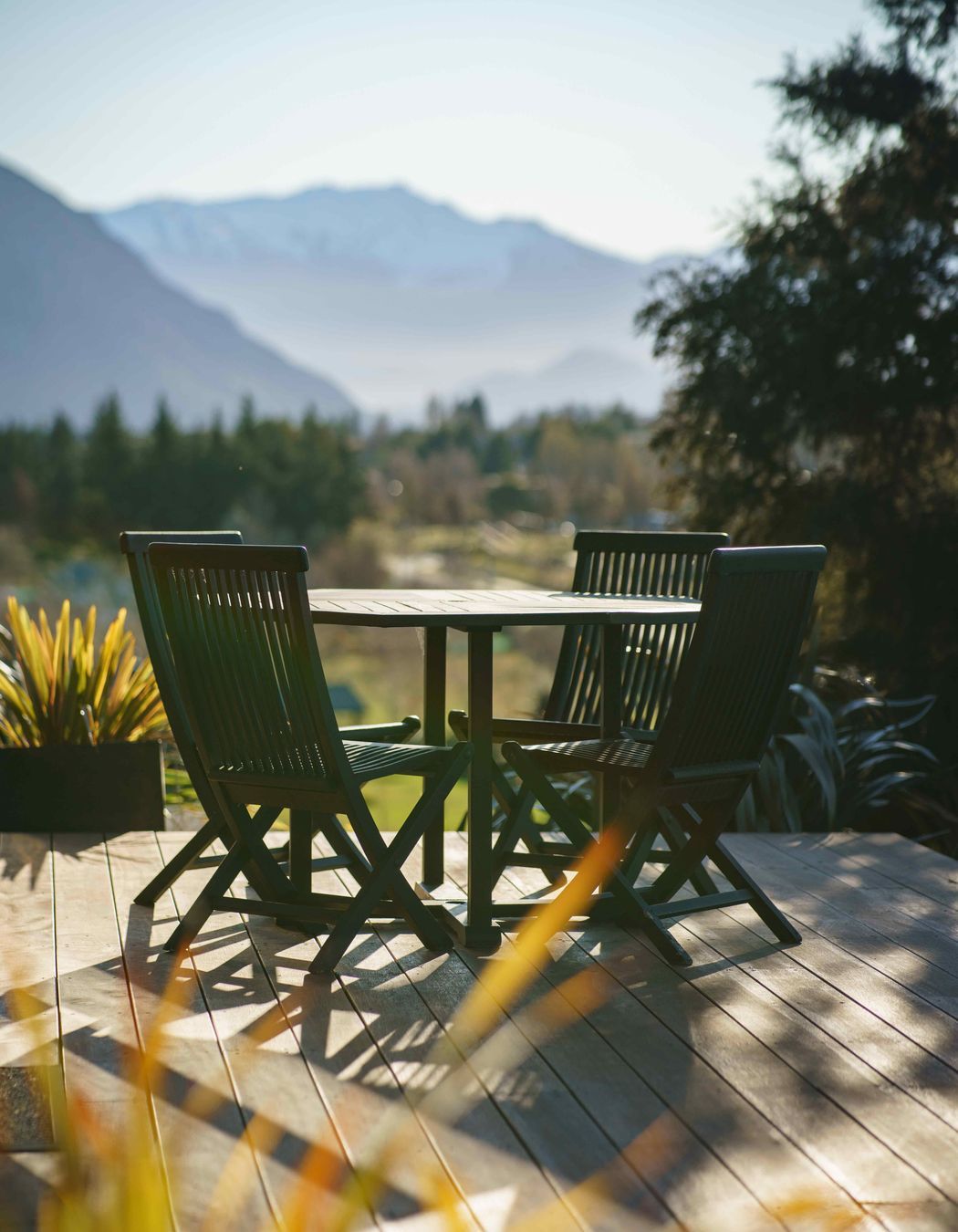
The exterior material palette is minimal in reflection of the building’s form. Perhaps most striking are the large expanses of double-glazed glass which create an unobstructed connection to the mountain.
Dark-profiled metal blends into the natural environment over time, whilst robustly protecting the timber linings. “We used a reverse run profile for the cladding with custom flashing details that help elevate this cost-effective material into something more unique and special,” Regan explains.
The interior palette has been curated to evoke feelings of warmth and wellness, largely featuring naturally derived materials. Timber has been used in its exposed structure and internal linings, wool carpets cover the bedroom floors, and local stone aggregate forms a honed concrete floor. “This comfort is enhanced by the heat of the wood burning stove,” Regan adds.
The success of the home is primarily the result of a collaboration between Johnston Architects and CDL Building. “CDL Building delivered the same high level of finish and quality on this affordable home as they do on our larger multi-million-dollar projects,” Regan shares.
Regan attributes the elevated mountain cabin design style to its curated simplicity, reminiscent of “a child’s sketch of a home”. It is so fundamental and easily understood that it has a universal and timeless appeal.
“By methodically working through all of the small details and determining the underlying proportions, this seemingly simple design has not only created a lovely home for our clients, but elevated the fundamental diagram of ‘home’ into something a bit more special.”
Mountain Cabin stands as a testament to Johnston Architects’ commitment to timeless architecture and their meticulous attention to the unique design opportunities presented by each site.
“Who would have thought that a home that is in tune with a rugged sloping site in the forest could be developed from a beach side bach?” Regan muses.
Learn more about Johnston Architects
