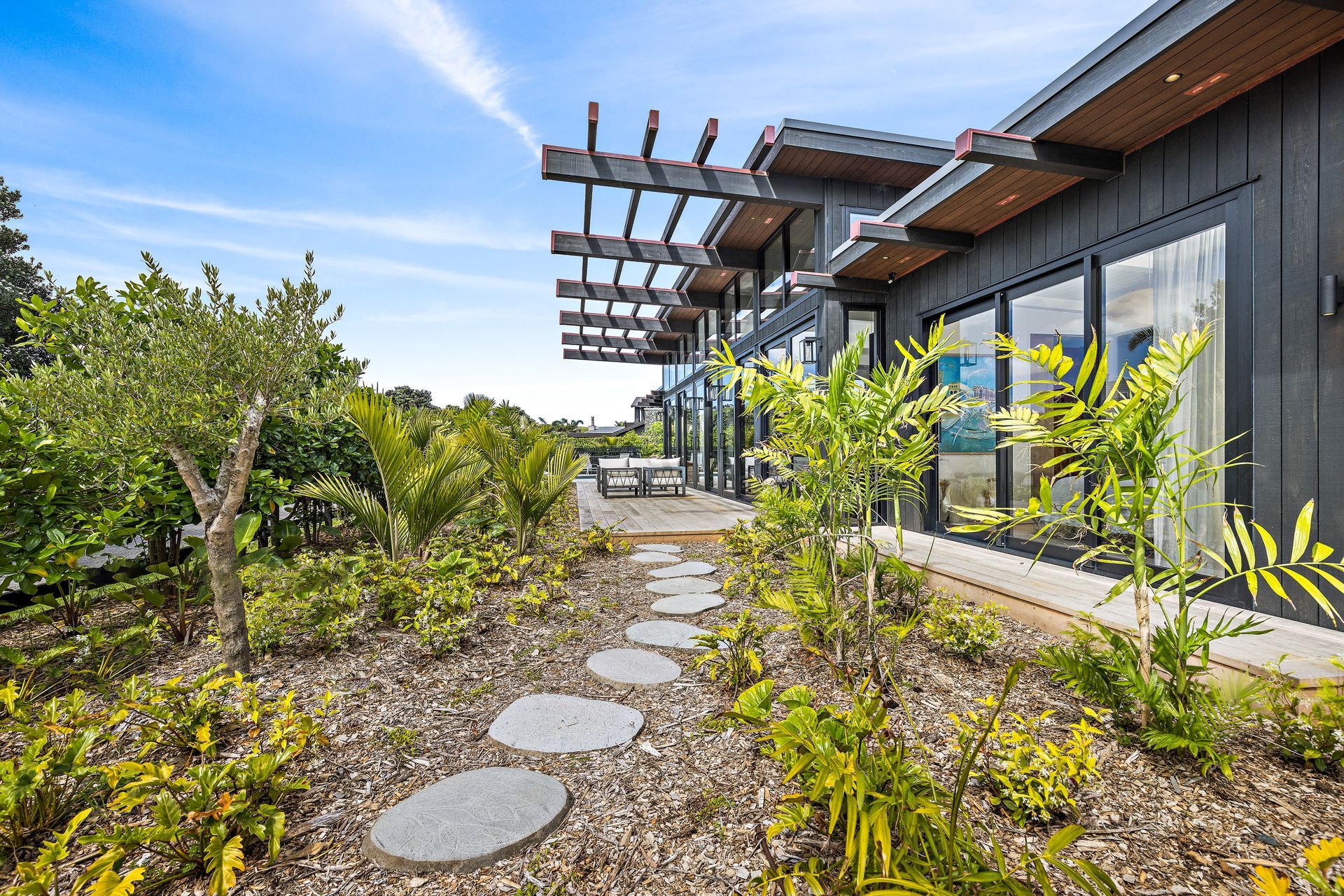A personality-filled coastal home with a focus on family living
Written by
19 December 2022
•
3 min read

The vision
Sited a short walk from Omaha Beach, this home is the work of Bridgens Construction and Design.
Taking inspiration from a Montana ranch house design that was centred around the kitchen, dining and lounge area with the rest of the floorplan branching off from there, the clients asked Brent Hulena of Hulena Architects to take this idea and adapt it for the beach environment while maintaining the outlook towards the rural landscape the home also benefits from.

The exterior
Initially wanting the exterior to feature the Japanese technique of Shou Sugi Ban – the practice of charring wood to preserve it – materials shortages during the pandemic meant it was easier and more cost-effective for the clients to opt for Hermpac cedar stained in Resene Crowshead.
“The colour the clients picked makes the cedar have a similar look to Shou Sugi Ban,” says Ryan Bridgens of Bridgens Construction and Design.
Vitex decking wraps around the home, and a pool built by Matakana Pools is ideal for summer days. The surrounding greenery – designed by Xanthe White Landscape Design and installed by Brian Molloy of Coastal Care – creates an oasis.

The interior
The interior is also an oasis, achieved with plenty of glazing using APL Profile joinery supplied by Composite Joinery, along with indoor plants and the homeowner’s extensive art collection.
Forming the heart of the home, the kitchen and living area is the centerpoint of the floorplan, explains Ryan, with particular focus on the Viridian Green Marble fireplace surround and splashback supplied and installed by Touchstone Matakana.
The open plan living area is light and filled with oversized joinery, and it feels like you are bringing the outside in.

Essentially a rectangle, with the open-plan kitchen/living/dining in the middle and two wings to either side, the design’s different ceiling heights define the different spaces.
“A particular aspect we wanted was the large studio which provided a multi-use room as an office, separate television and media room, and overflow sleeping area while having a large wall area for artwork,” says homeowner Colin.

We really enjoyed working with our clients for the second time and see a totally different design come together.

Cost, timeline and the end result
Despite the impact of Covid-19 lockdowns and restrictions, the construction of this home remained on schedule with completion taking approximately 12 months.
“The clients were originally our neighbours and they were great to work with – this is our second time working together. This house is totally different, it was great to see it all come together.”


Explore more projects by Bridgens Construction & Design.