A personality-rich passion project turned award-nominated tiny home
Written by
02 October 2023
•
4 min read

Tucked behind the client’s main home on a slim Mount Eden site is a perfectly formed tiny home, a labour of love designed to be a living and breathing expression of the clients' personalities. A collaboration between Johnson Architects, Nancekivell Consultants, Fortified Construction, and the clients, the goal was to push the boundaries of what a small house could provide, and make the best use of the available space at the back of the property.
The home was constructed from prefabricated Structurally Insulated Panels (SIP), which was a first for builders Fortified Construction. SIP panels are a high-performing, thermally efficient composite panel system composed of a layer of insulation foam, sandwiched between two layers of structural board. With such a high level of insulation, homes built from SIP panels require very little energy to heat and cool.
“It was really fascinating working with SIP panels; the way the walls, mid-floor, and roof went together was a lot faster than the traditional framing set-up. Once we got the hang of how it all clicked together it was quite straightforward. Knowing how it all works, we feel very confident and comfortable replicating this on a larger scale and cutting costs down on labour,” says Nathan Reynolds, Director and Co-Owner of Fortified Construction.
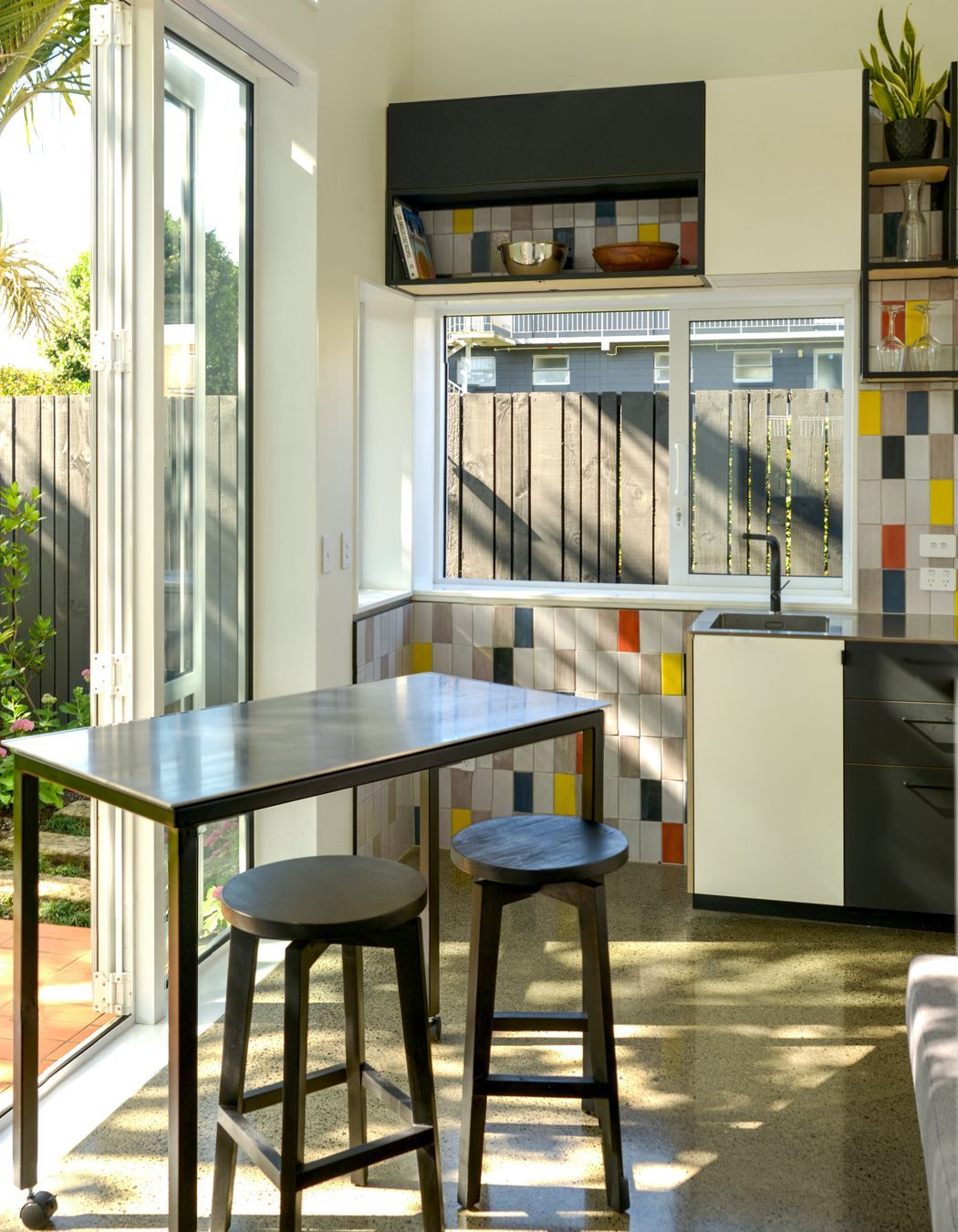
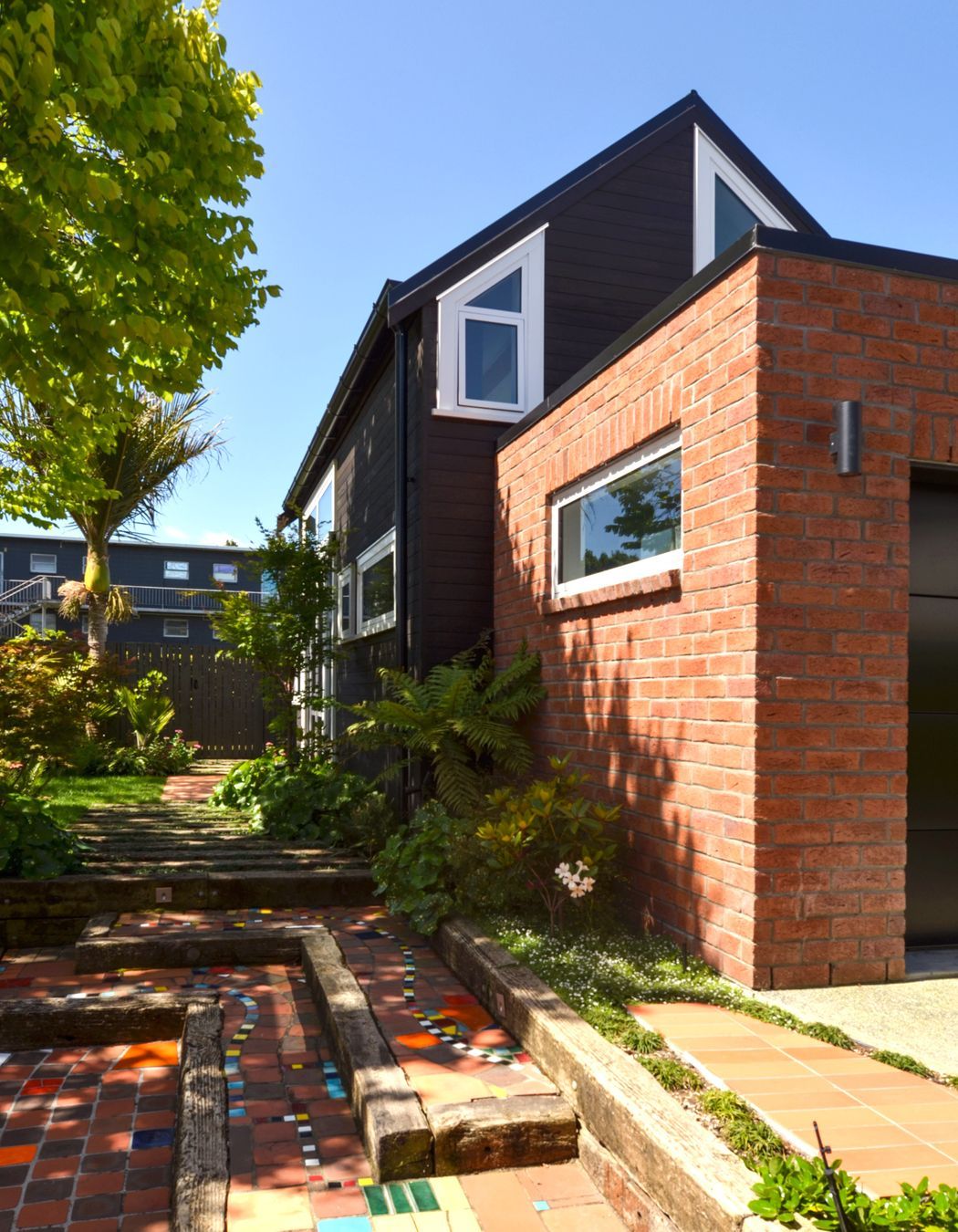
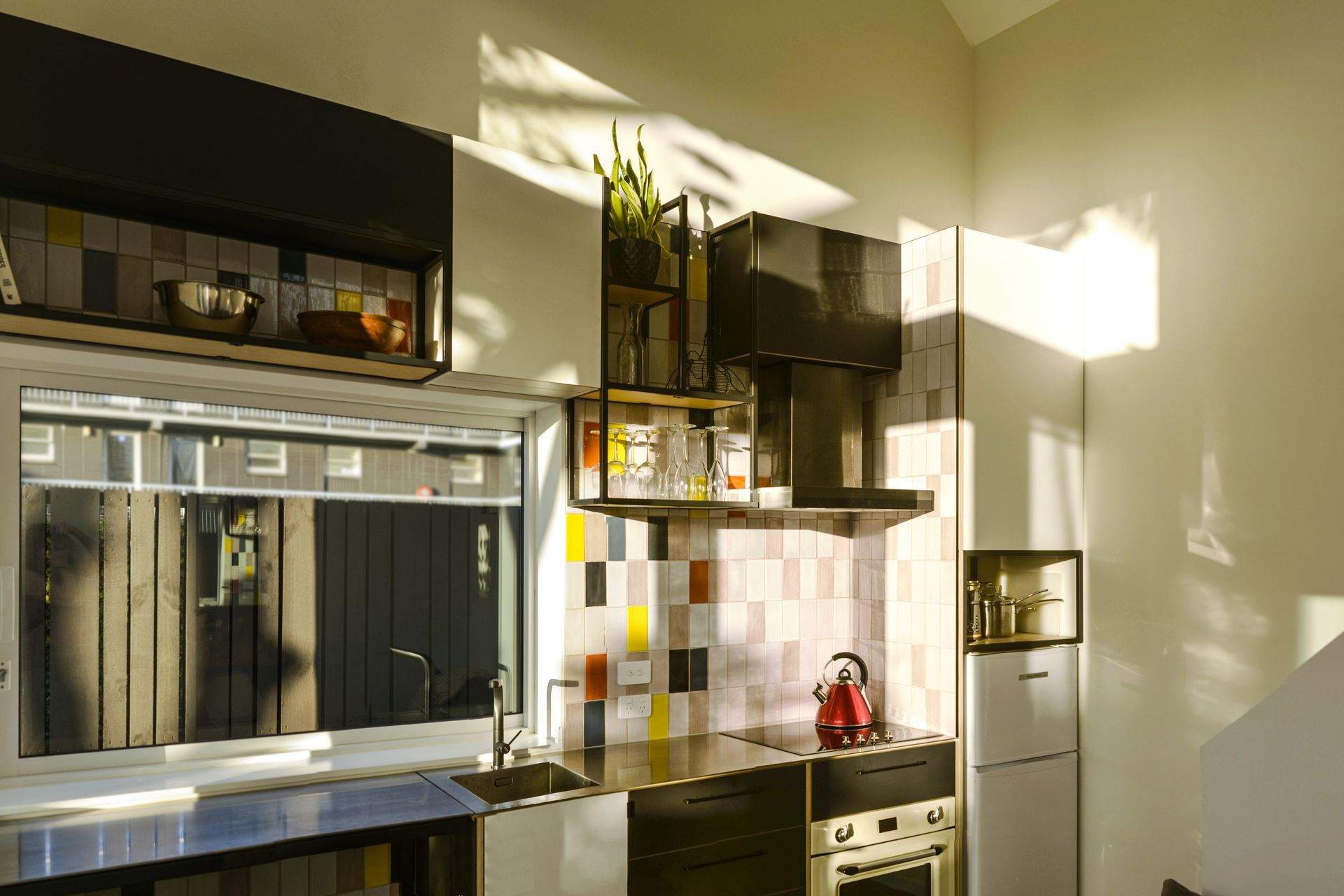
Working at such a small scale meant attention to detail was crucial. “We needed a high level of finish to achieve the result we wanted. Due to the house being so small, every square centimetre is on full display, so every junction, join, and intersection of materials had to be crisp. We have built large-scale houses with this level of detail, but needing to pack so much into a small space was something we hadn’t tried before — and we thoroughly enjoyed the challenge.”
The tiny home serves two functions: garage at the front, accommodation at the back. The garage, clad in red brick, matches the street-front façade of the client’s existing home. At double-storey height, the tiny home rises up behind the garage, clad in Rosenfeld Kidson thermally treated African pine with a sleek gable roof form.
Access is granted through double doors that open into a multi-purpose kitchen, dining, and living space. Coloured tiles accent the kitchen, juxtaposed with the monochrome cabinets, giving the room a pop of personality. A staircase climbs the back wall to a mezzanine bedroom kitted out with a small study nook and ample storage in spite of the limited space. Below the mezzanine, a small bathroom displays the client’s affinity for colour, with gold detailing, blue geometric tiles, and a salmon pink vessel sink.


“It was special to build something that had artistic expression, rather than just accommodation. The imagination and creativity at play made this project a really fun and enjoyable experience,” Reynolds says.
As with any building project, there were a number of complexities that required problem solving from the team.
“The site was quite unique in the fact that there was access from the front and the rear. It had a long skinny driveway from the front, which made access of large trucks a challenge, however we got permission from the back neighbours to use a right-of-way for large deliveries and hiab work, which was required for the installation of the SIP roof panels. Due to the relatively new use of SIP panels in Auckland, the council had some conflicting views on their capabilities, which ended up holding up the job for a period of time,” Reynolds explains. While the build took a total of 12 months to complete, the actual build time was around eight months full-time.
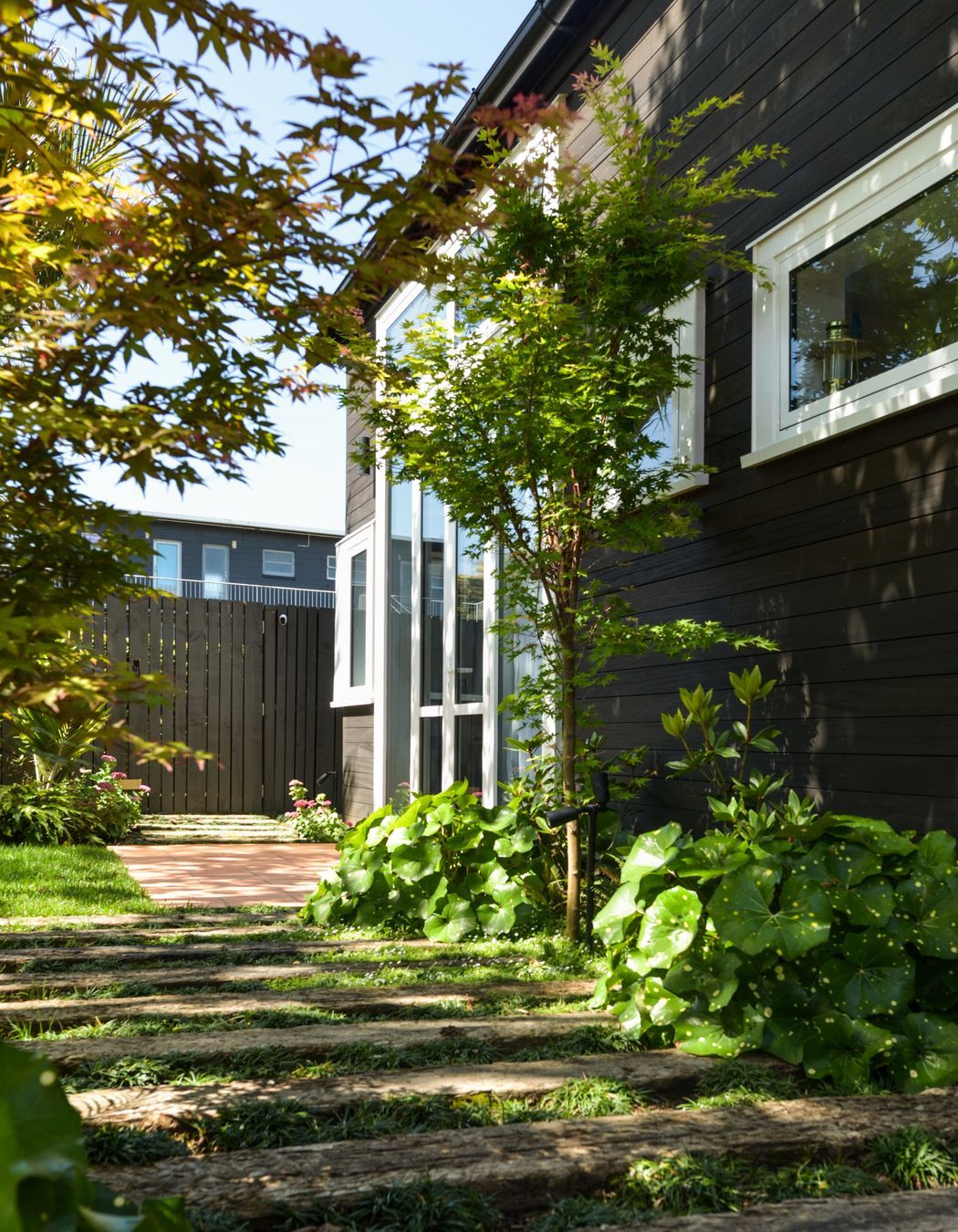
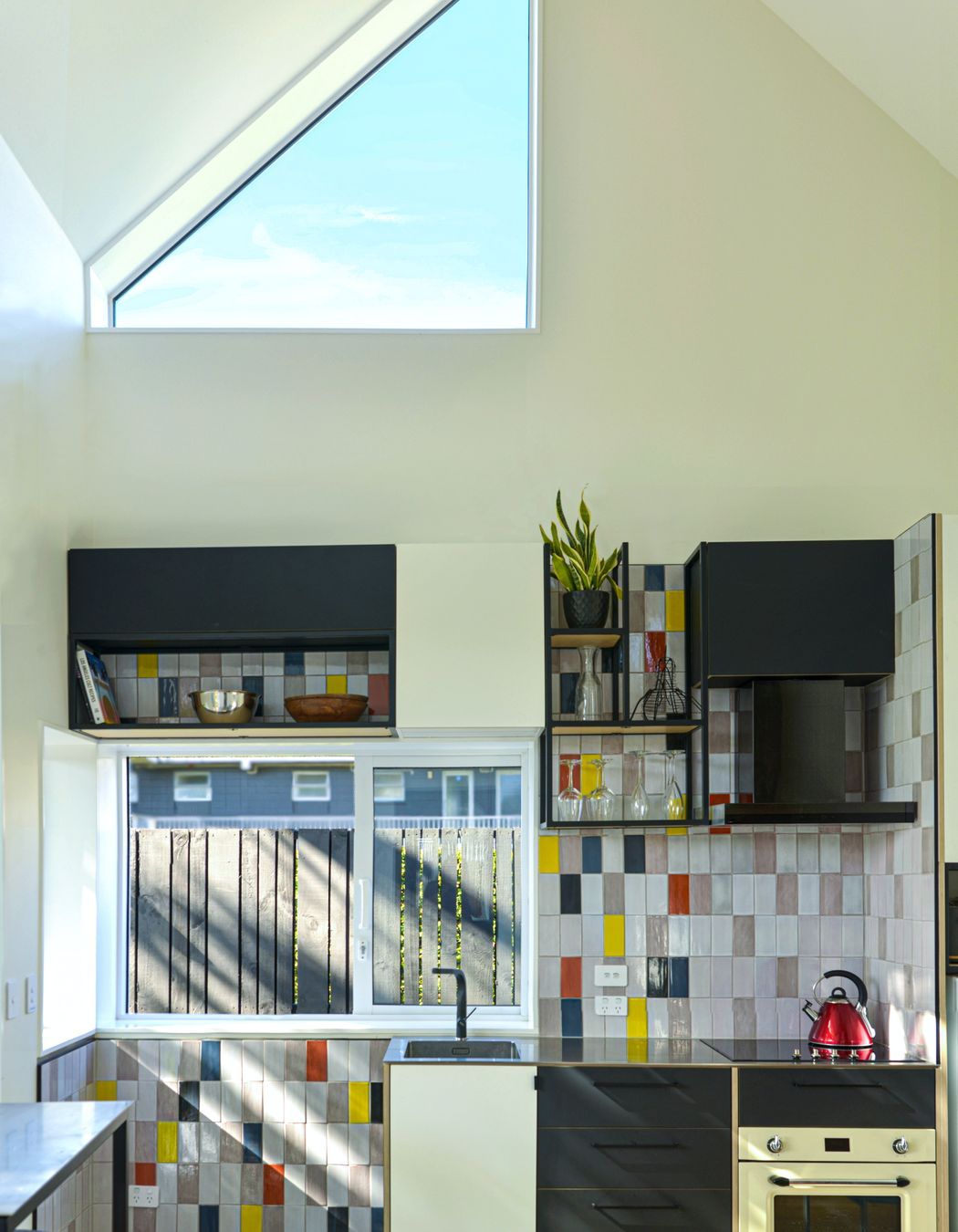
“The best part of the project was the collaboration between the clients, architects, and our team at Fortified Construction. It felt like a real team effort to get it over the line, and tackle any obstacles that came our way. In terms of the home, my favourite parts are the mezzanine, the timber floors, the sloping ceiling, and the built-in cabinetry. It feels cosy, yet at the same time you’re wrapped up in plenty of natural light, including the light filtered through the steel feature screen at the top of the stairs.”
SIPS Tiny Home went on to be a finalist in the HOME magazine’s Small Home of the Year award in 2023 — a well deserved reward for the hard work and dedication shown by the entire project team.
Learn more about Fortified Construction.