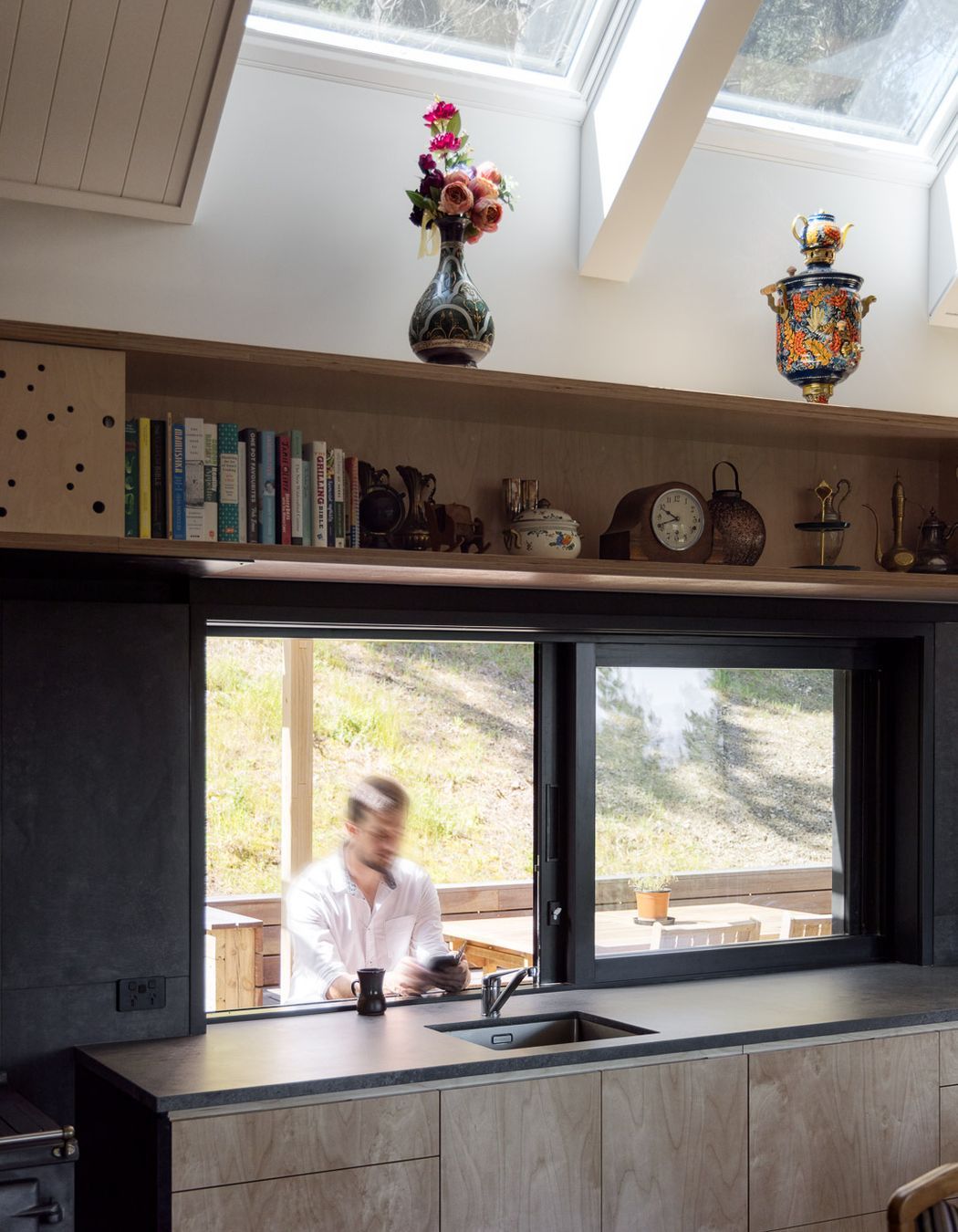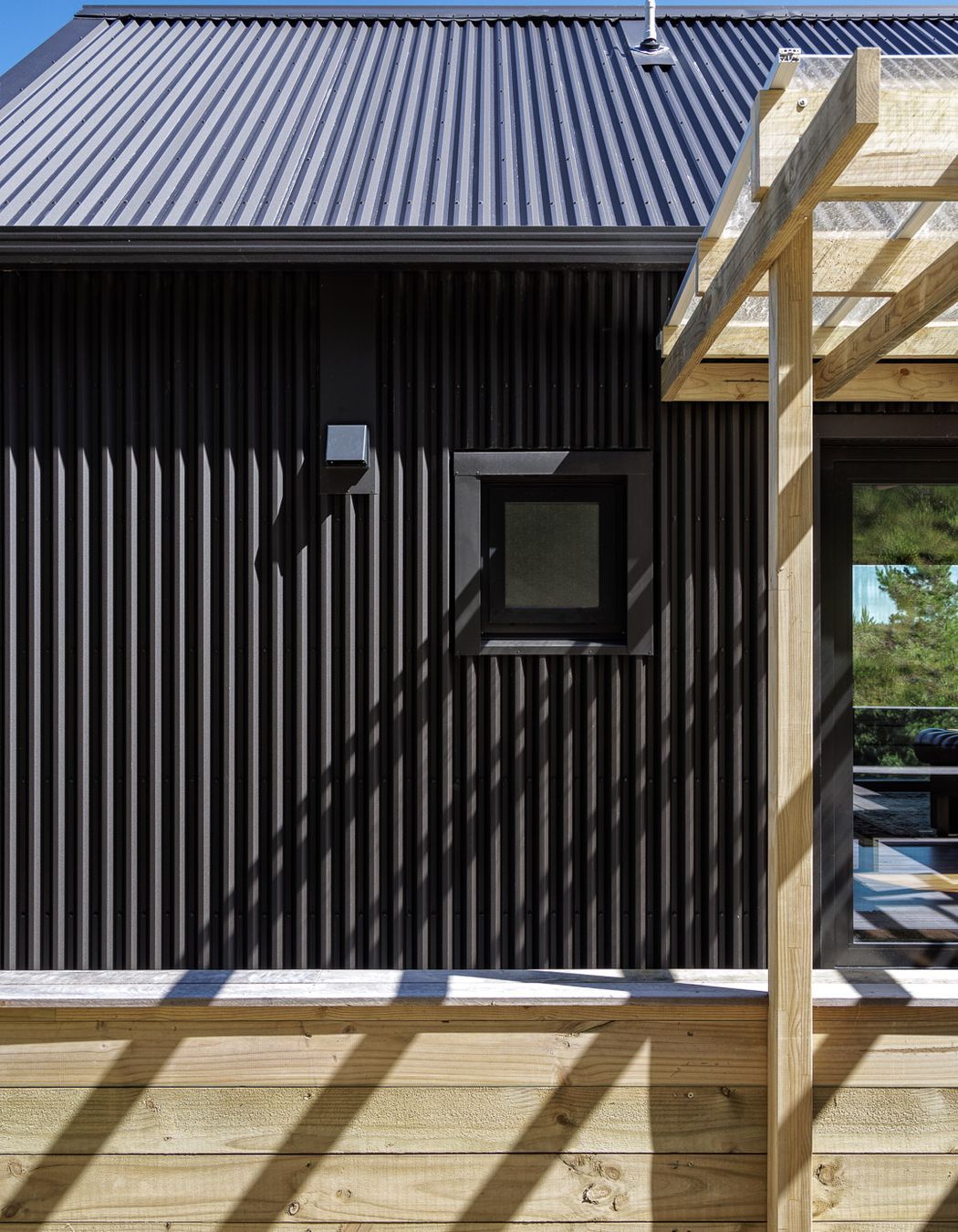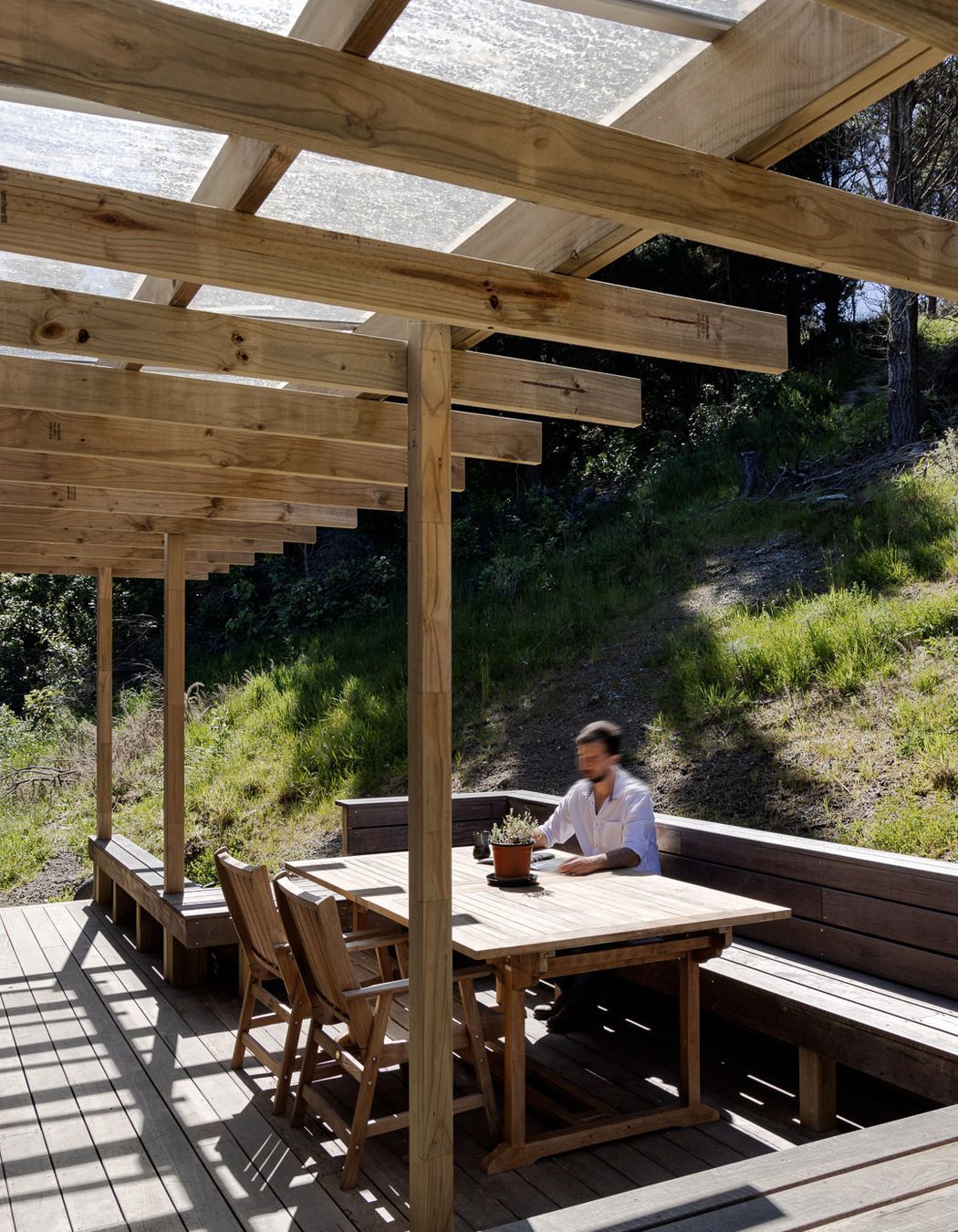A private, off-grid oasis in South Wairarapa
Written by
12 February 2024
•
4 min read

There has always been an allure to off-grid living for New Zealanders, whether it’s escaping for a holiday to the bach or relocating to a rural setting to embrace a slower pace of living year-round.
With the wild landscape of the Remutaka Range in one direction and Palliser Bay in the other, Featherston is home to stunning views and wildlife – from the native fur seals along the coast to native birds high in the trees. For the owners of this stunning home designed by Click Architects, it was the perfect location to build their forever home – a place where they could practise self-sufficiency and escape from their busy work schedules in the city.
Although the property is only a five-minute drive from the township of Featherston, the home is hidden in the hills – accessed only via a four-wheel drive, with no connection to mains water supply, electricity or waste disposal.
“This was a site where no one else saw the potential, but our clients loved it and knew that with some carefully selected tree removal a stunning lake view, a peaceful retreat would be possible,” says Carolyn Walker, architect at Click Architects. “The result is a hideaway for one or two, or a party house for many.”

In a conscious effort to not distract from the picturesque surroundings, the home is nestled within the landscape – the exterior and interior materials selected to mimic the tones and textures of those in the surrounding environment.
Colorsteel’s FlaxPod was a natural colour choice for the exterior – a rich colour that blends effortlessly and allows the greenery to take centre stage. Inside, recycled rimu flooring brings warmth to the 75sqm footprint.
“The ceiling line follows the roof line, giving a spacious living, dining and kitchen area, which opens up with sliding windows to the north side of the house where a sheltered deck area is located,” says Walker.
“The bedrooms at each end have flat ceilings and are painted a deep green, providing a sense of retreat. Loft areas above each bedroom give additional space for book shelving and space for the occasional guest.”
The main bedroom has a small ensuite, while the main bathroom and compact laundry are found at the opposite end of the house.



Capturing the view of Lake Wairarapa and the Wairarapa Plains from multiple vantage points, the glazing has also been expertly placed to manage heat loss and heat gains.
“The challenges for both building the house and living in it were top of all our minds from the beginning. The Wairarapa weather can be very cold in the winter and very hot in the summer – the house had to be able to respond to these differences,” says Walker.
“Despite the south-facing hillside, the home enjoys plenty of sun through its skylights and well-placed windows, as well as into its sheltered deck entertainment area.”
To meet off-grid needs, solar panels have also been installed at the highest point of the property to capture maximum sunlight, which is then transferred to the solar storage battery shed next to the house.
“By summer, the home is cool; by winter, it’s snug thanks to its thick SIPs panel construction.”
For extra warmth, a wood-fired Homewood oven is on hand to also cook feasts and heat the water, which is collected via rainwater and fed off the roof into a lower holding tank before being fed into a 30,000L header tank and being gravity-fed back down to the house.


With a helicopter needed to deliver materials to the site, this is certainly a home that mirrors Click Architects’ philosophy of working with clients to produce architecture that is a unique reflection of how they want to live their lives.
“Working on houses where the clients are excited by how their home will fit into its site and finding ways to make each space enjoyable are the kinds of projects we love working on. A home doesn’t need to be large to be personally meaningful and a joy to live in,” says Walker.
“The clients have been very positive about how much they are enjoying the house and how expansive the design is – allowing them to host their friends and family for dinner and overnight stays, but also to give them the peaceful escape they dreamed of.”
If you’re looking to create your own private retreat, get in touch with Click Architects to learn more.