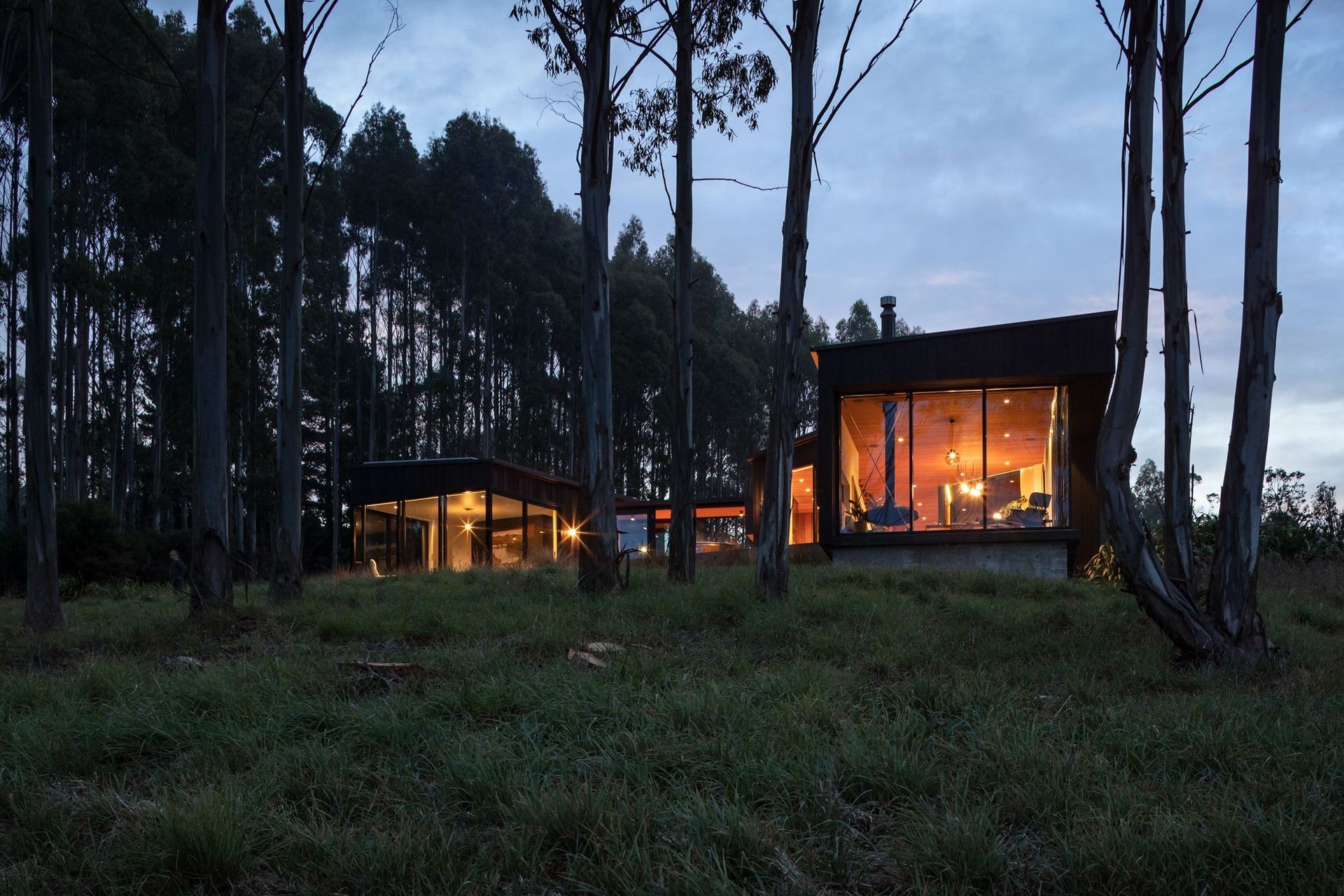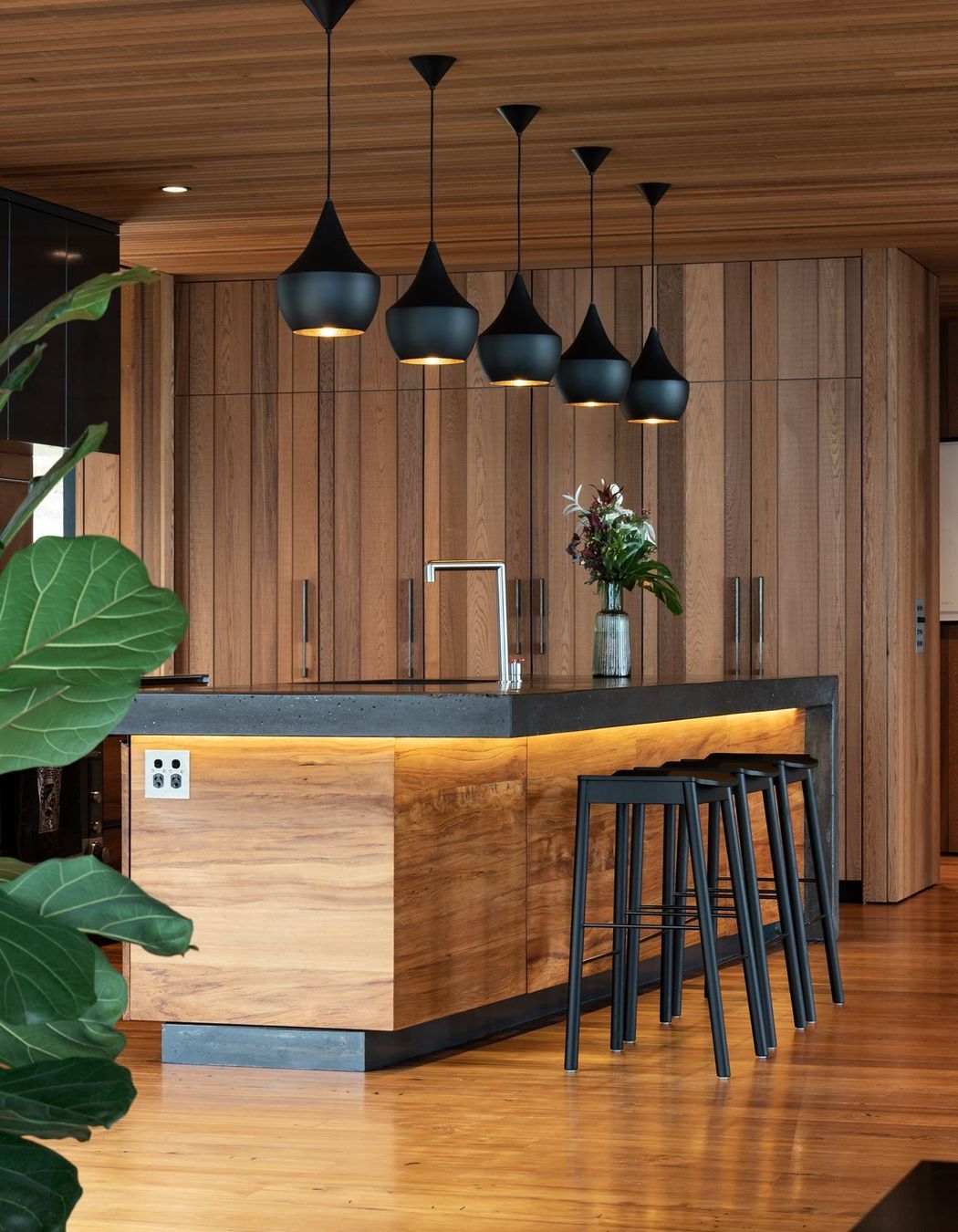A remote cliff top dwelling designed to indulge in every inch of its rugged coastal locale
Written by
18 September 2023
•
5 min read

On the cliff tops overlooking Purakanui Inlet, Blueskin Bay, and a protected Māori Pā, Mapoutahi, sits The Cliffs House — a haven nestled amongst the raw beauty of the remote Dunedin coast. The home, designed by Mason & Wales, is a direct response to the site and its expansive views, constructed as a series of varied and interesting spaces and volumes with a relatively small footprint, so as not to overwhelm the landscape. Simple, agrarian building forms with minimal detailing felt appropriate, respecting both the site and the client’s budget.
Each area is split and linked to create a series of outdoor spaces that track the sun and provide shelter from the wind. The site’s raw beauty pulls you out towards the ocean, so the original intent was to locate the home as far forward on the site as possible, in order to capture the impressive view.
“The owners, however, wished to consider more than just the allure of the all-encompassing view, and instead preferred the house to be less imposing on the landscape and set back into and be embraced by the existing eucalypts stand. This positioning provided an additional degree of shelter, but still afforded the stunning natural outlook to the Pacific Ocean, framed by nature, as far as the weather will allow on any given day,” says Mason & Wales Design and Project Architect Francis Whitaker, who worked together with Architect Matthew Barbour.


The house is formed into distinct timber building blocks that are joined by a glazed linkway. The main volume contains the majority of the programmatic elements; central living areas, kitchen, dining, two kids’ bedrooms, a bathroom, laundry, and hang out area. The primary suite, containing a bedroom, walk-through wardrobe, and ensuite are connected by a fully glazed link, which provides physical separation between the buildings. The link, while being a connecting space, acts as a mediator and wind break between two of the three outdoor decks, accessed on either side by sliding doors.
Uniquely shaped, the home’s main wing appears to zig-zag, with sections carved away to create a sunny covered deck on one side, and a sheltered entry on the other. “The resulting plan is a series of interconnected spaces with almost no circulation, drawing you through the home to a sunken living room with breath-taking views of the ocean, captured to the full extent with floor-to-ceiling glazing,” Francis explains. “The sunken living area benefits from the increased ceiling height, and is complete with the client’s choice of a suspended fireplace, which creates a sense of volume and drama in what is a relatively simple and cost-effective form.”

The palette consists of rich, natural materials. Black stained cedar cladding lines the exterior, laid with varying profiles relative to its location on the building. The protective exterior shell consists of rough sawn boards with random widths and depths, stained dark to match. The areas that cut away from the floorplan, which are more likely to receive human touch, transition to boards with random widths but a consistent depth. This gives way to a natural colour change and smaller-scale boards internally. Though subtle, the transitions reflect an attention to detail that the owners were particularly interested to achieve.
Three window projections, clad in red copper, punctuate the rough cedar shell — expertly folded, shaped, and overseen by the client to create a series of boxed openings. These will naturally weather in the ocean air, providing contrasting colour and additional texture to the façade. From inside, they accentuate a vignetted view through to the landscape beyond.
“The clients and their creative attention led the interior design response, which included a continuation of the rich material palette inside. They understood that new builds with modern materials can have the risk of feeling stark. To combat this, recycled and natural materials were used throughout, with a focus on texture and richness. These go a long way to lend a degree of authenticity and create a lived-in feel right from completion. The cedar ceiling and recycled rimu flooring mirror each other, and give way to black accents of the aluminium joinery, exposed concrete, and finer details,” Matt explains.
A local craftsperson was commissioned to build custom joinery for the home, and the clients also opted to indulge in a few special design pieces including an Agape bath, Gyrofocus fireplace, and feature light fittings selected to compliment the dark accents.




The owners committed themselves to the management of the existing landscape, removing undesirable and invasive species whilst designing and developing the landscape closer to the house to complement the architecture.
“There are these old stone walls all over the Otago coastline that are remnants of early farming practices. While clearing the land of vegetation, colonists used these uncovered stones to create magnificent fence lines, many of which still cross the landscape today,” Francis says. Continuing this tradition, the owners, together with a local stone mason, crafted their own stone wall by hand from stones gathered on the site to define the entranceway to their home, and in doing so reference the locale and history of the site for the next generation.


The success of the project was largely due to the team’s considered approach to design and documentation processes, as well as attention to detail and collaboration — both in-house and with the clients.
“We have gone on to replicate these guiding principles across subsequent projects, and our close collaboration with talented and creative clients who are invested in the design process from day one, continues today.
“This project was immensely enjoyable, and has served as proof that understanding the land and client can result in a beautiful home that is envied by many. It’s a great example of a fully resolved and coordinated design, and the opportunity to be involved in such a fantastic project on one of Dunedin’s most dramatic sites was certainly a pleasure.”
Learn more about Mason & Wales.