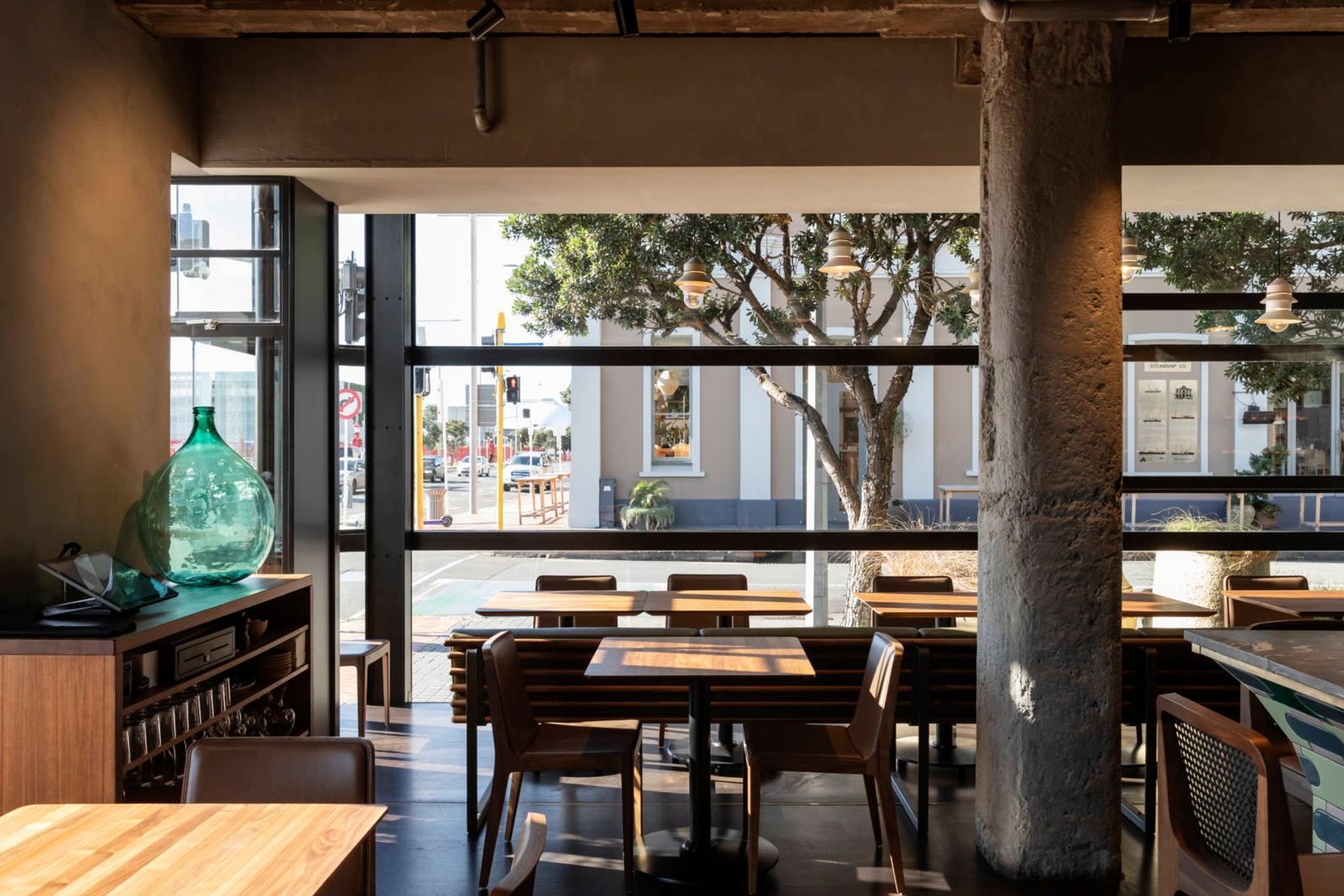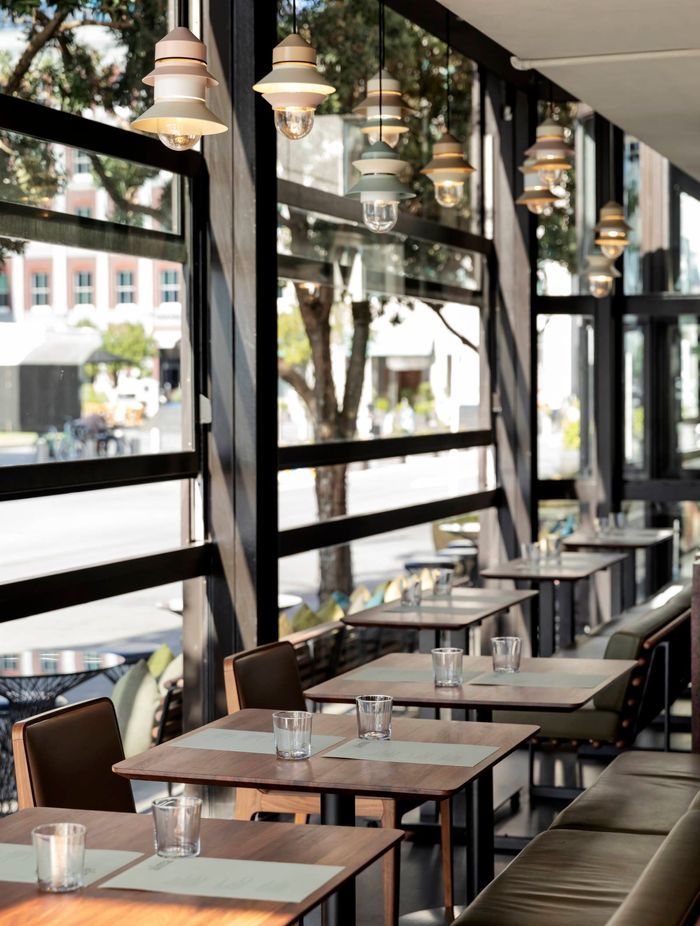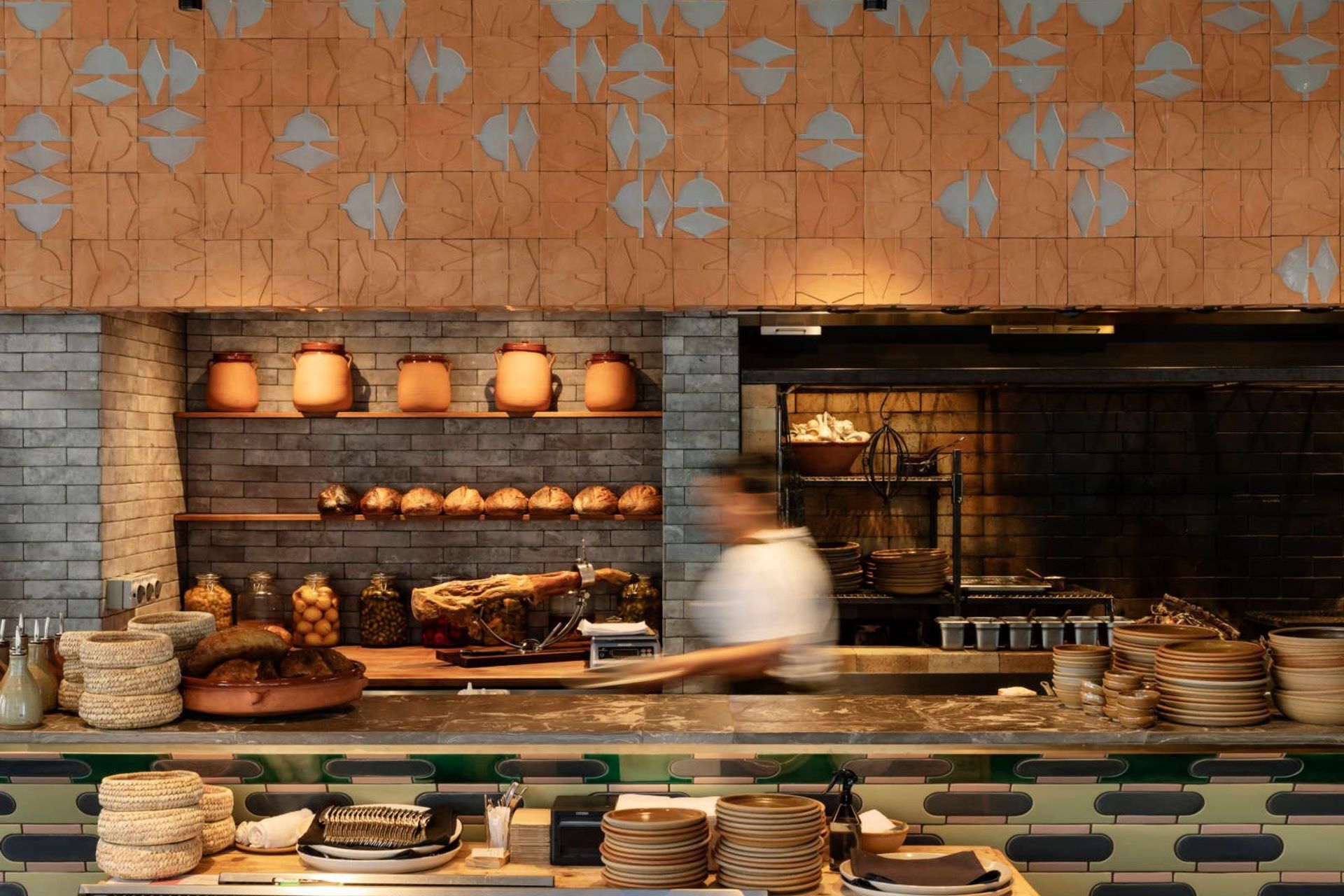A restaurant in a heritage-listed location takes its design cues from Spanish cuisine
Written by
16 May 2023
•
4 min read
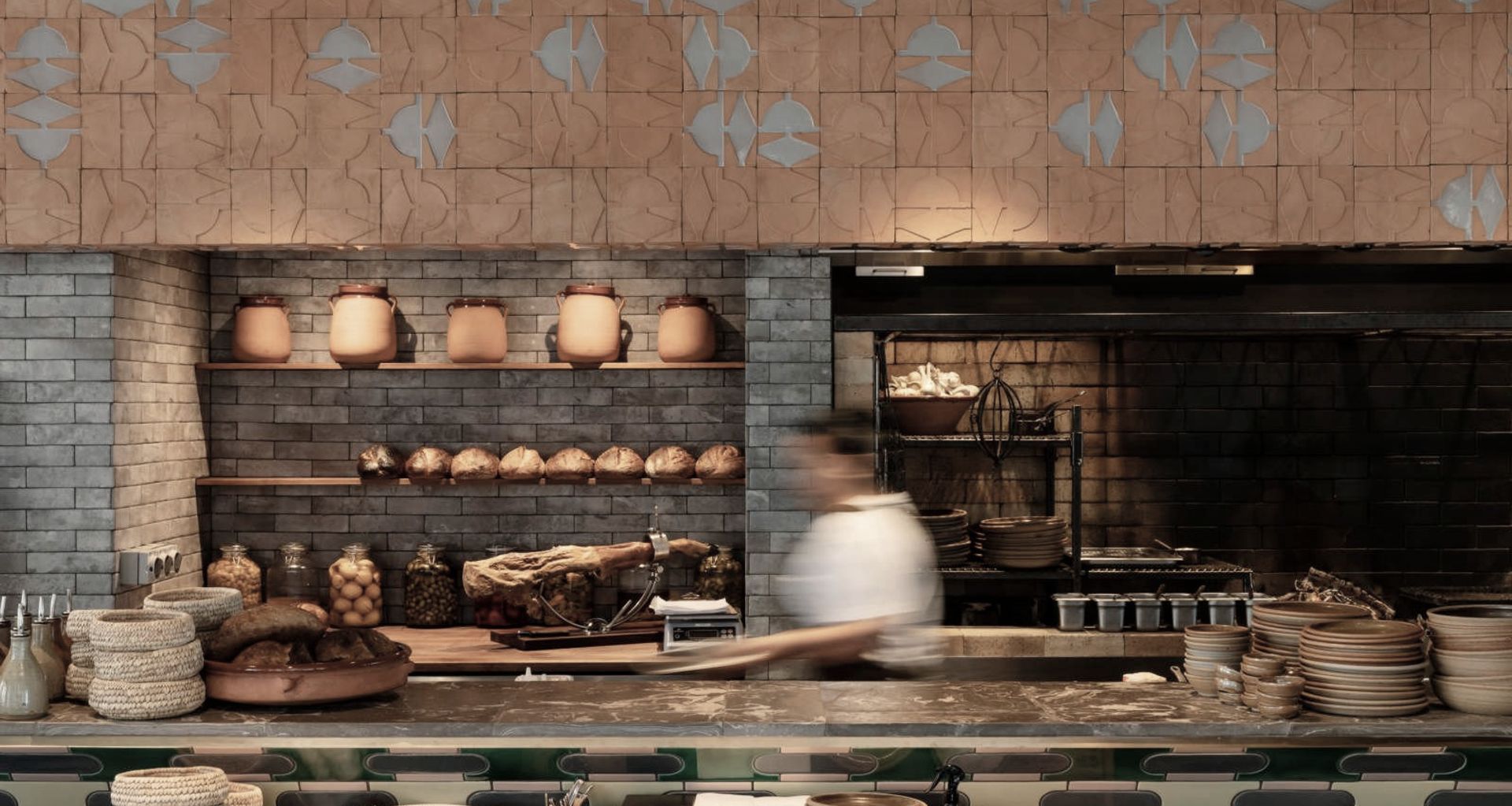
Designed to bring joy, comfort and pleasure to diners, the flamed, charred and smouldering delights created in the Spanish-influenced restaurant, Alma, found in Auckland’s 1930s heritage-listed Britomart, are matched by the equally warm and convivial restaurant interior.
The long and narrow space is flanked on three sides by glazing, giving it views out to the hustle and bustle of downtown Auckland, connecting diners with the lively energy in the city centre.
A previous extension to the building offered another metre or so of internal footprint on one side, but the original external wall (now internal) is heritage-protected and therefore needed to be embraced in the design.
Far from being a detractor, the heritage elements in the space give it a wonderful sense of history, but the unconventional shape provided a challenge for Jack McKinney Architects who delivered the fit-out of the restaurant.
“It's quite a tricky shape to work with for a hospitality space because there aren't really any broad, open-plan spaces even though there's quite a lot of floor area, so it was really challenging to create a layout that worked for the space and also for the operator,” says architect Jack McKinney.
Instead of correcting the proportions of the space, the narrowness has been accentuated through a long bar that almost runs the length of the restaurant. At one end there’s the kitchen, with an open fire for cooking, and diners can be seated along the bar or at the tables facing out to the street.
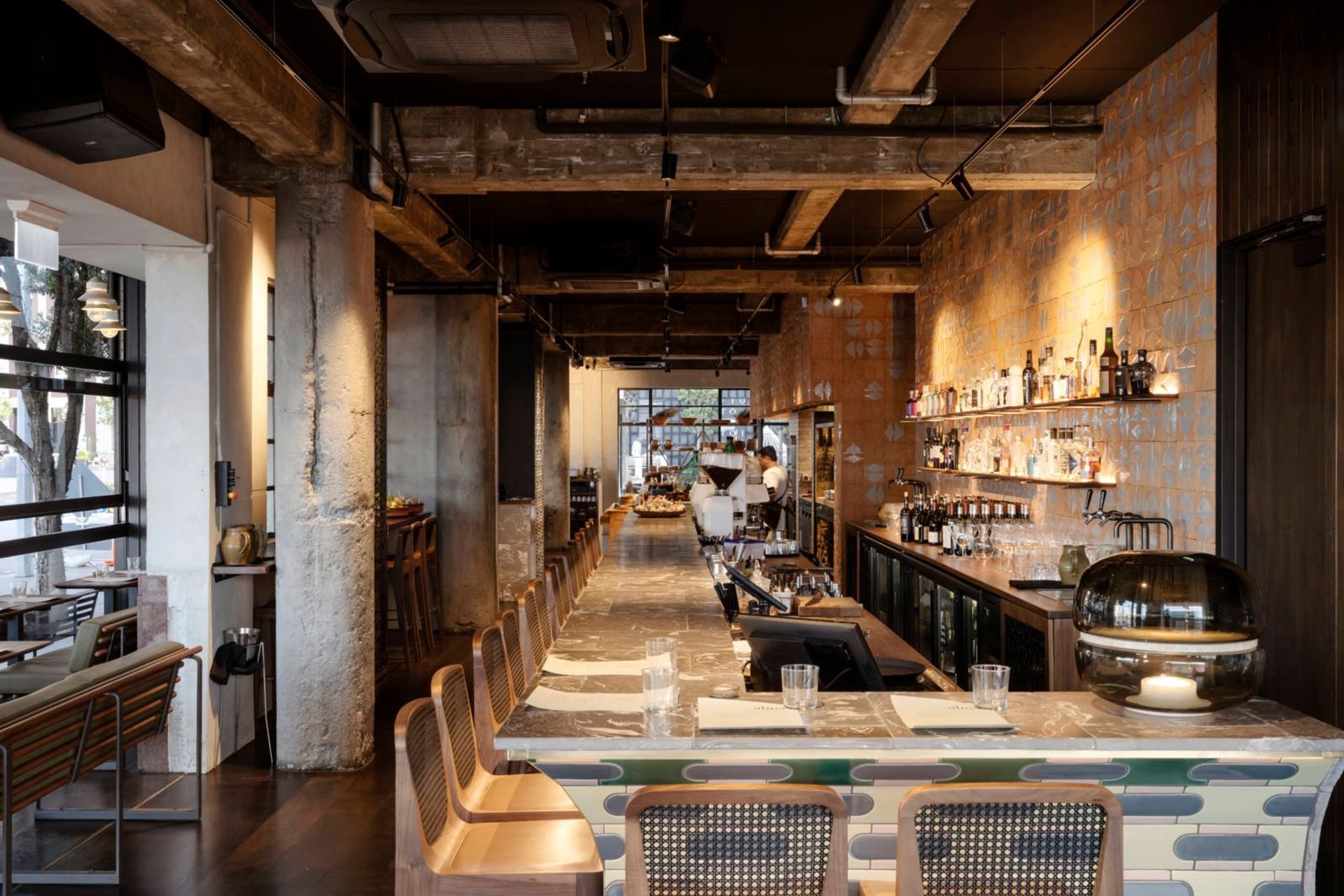
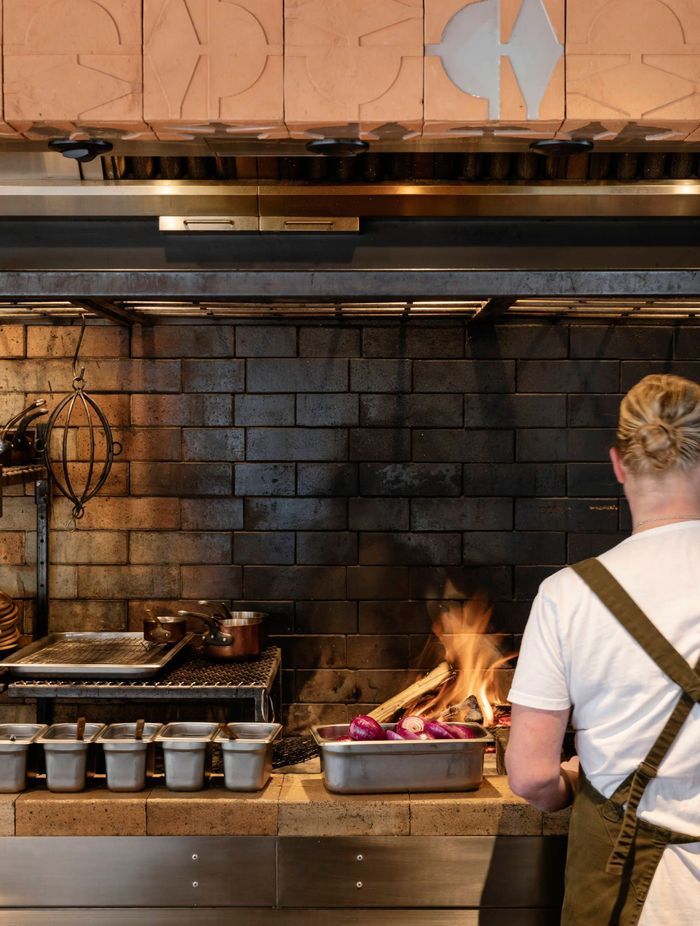
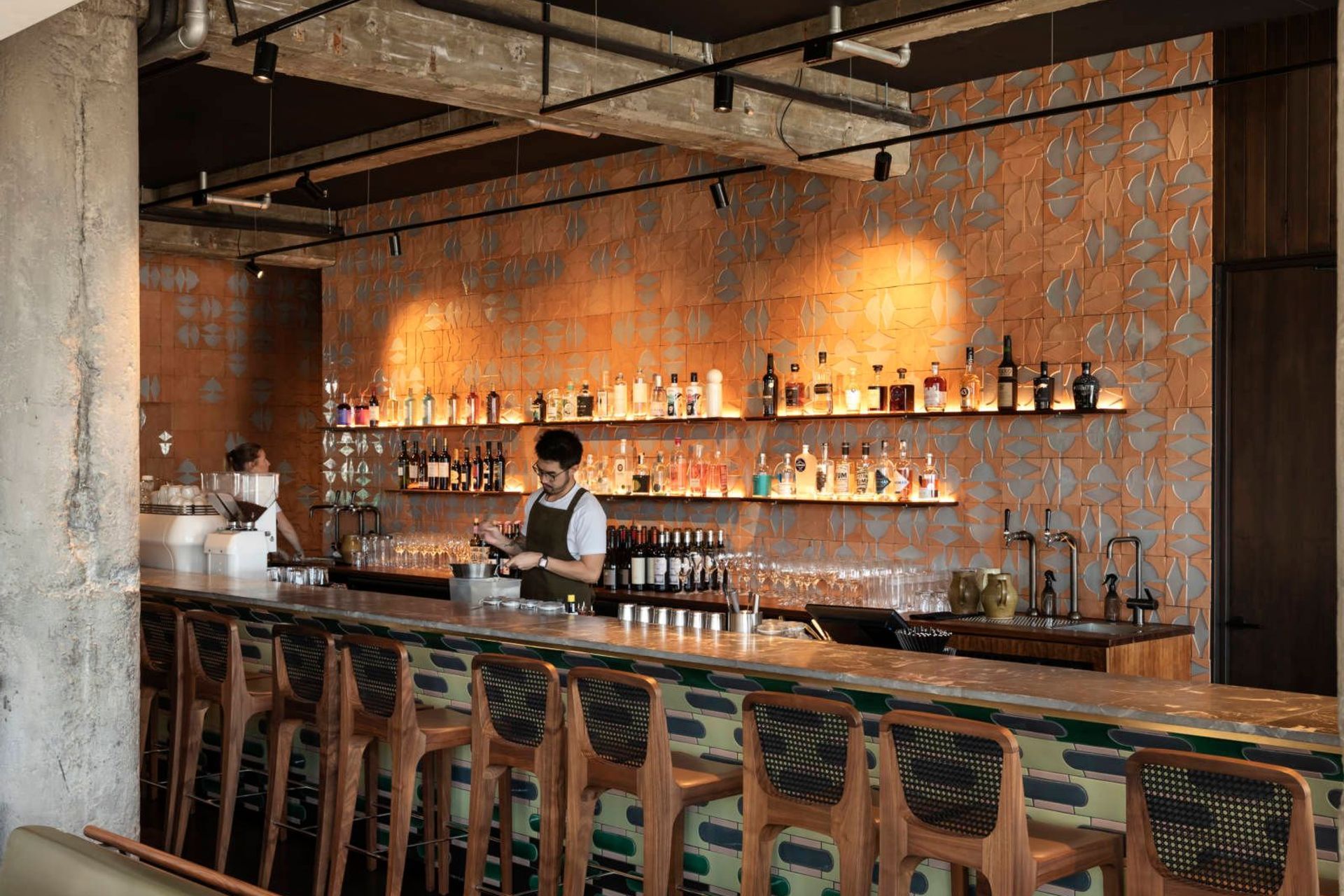
“A lot of the food is prepared on an open flame, so that's really theatrical in the evening when the lighting levels are lower and diners can enjoy all the life and ambience that the open flame gives off,” says McKinney.
He has worked with the clients before on several other successful projects, including the nearby Amano, which features a rustic yet elegant interior that reflects the Italian-inspired cuisine it serves.
Yet to create a unique sense of place, it was crucial not to replicate this fit-out and instead draw from Spain’s rich and vibrant visual language, which meant embracing colour, pattern and texture.
“In Spain you see all these beautiful tiles and decoration which are pretty memorable, so it felt right to bring in tile and pattern, colour and tactile finishes.”
In line with this approach, handmade terracotta clay tiles run the length of the restaurant on the bar and kitchen wall, bringing warmth and tactility to the space. The tiles come in glazed or unglazed and patterned options, which were specifically laid in a randomised pattern that feels cosy and relaxed.
The curved plinth shape of the bar was specifically designed around the hand-crafted tiles that create a colourful feature pattern on its base, while the tiled bar benchtop features a terracotta tile with a lively grey swirl.
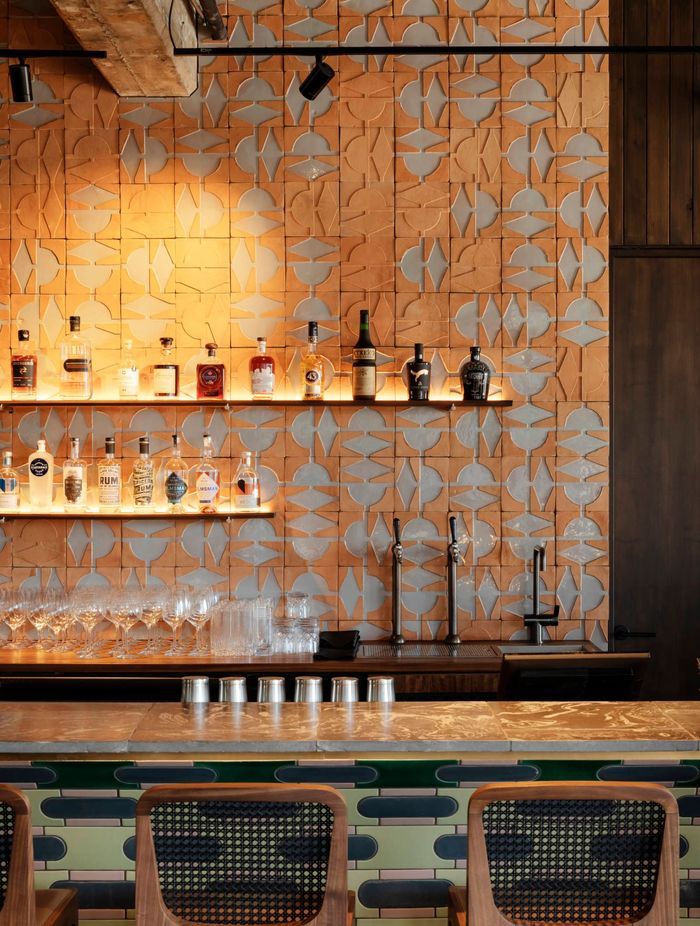
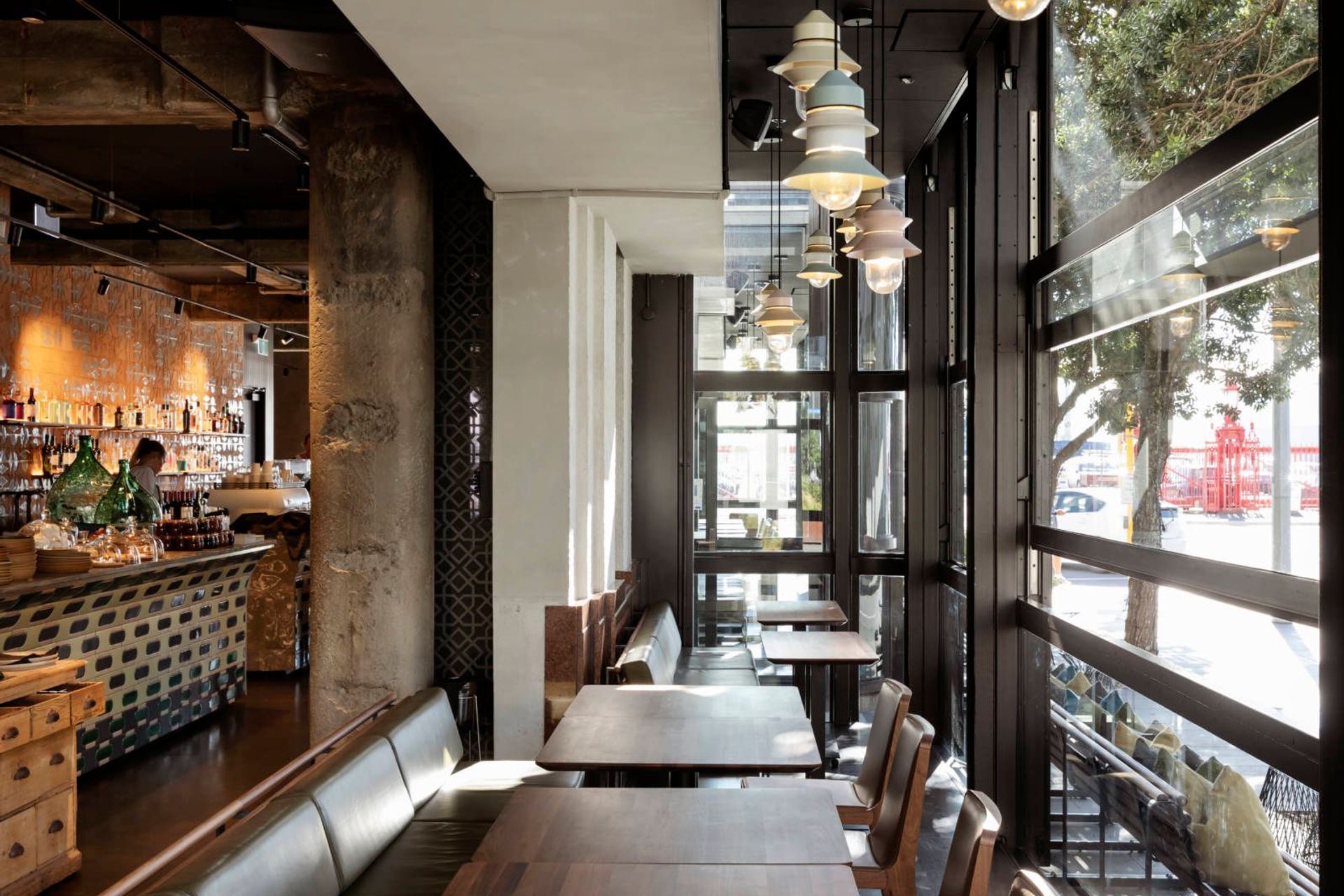
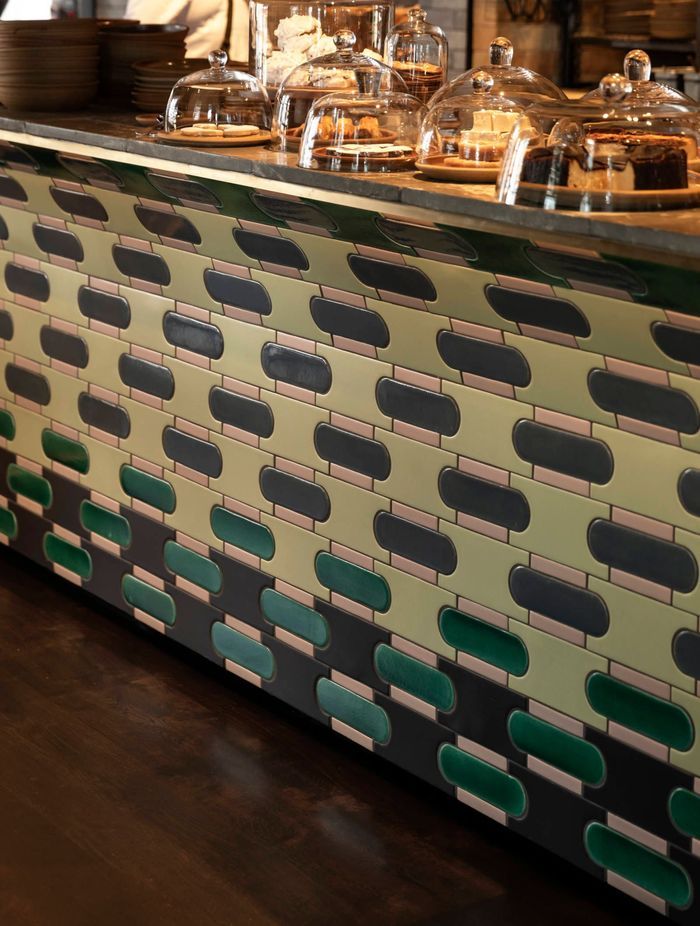
The combination of colours and textures is grounded through the use of walnut timber in the bar, and in the furniture, which was designed bespoke to reflect the casual Spanish dining experience.
The banquettes in the dining space reflect the bench seats of Spanish plazas and were designed to be used both indoors and outdoors, creating continuity in the dining experience.
Track lighting runs down the length of the restaurant, enabling flexibility for when tables are rearranged, while washes of light are focused on uplighting the bar, the kitchen and the back wall.
"From outside, everything kind of glows and you get all the warmth of that terracotta colour; it becomes a bit of a lantern in the streetscape, which makes it very welcoming.”
McKinney says it was these small design cues that helped build a sense of place, without resorting to cultural cliches.
“The materiality of the restaurant gives subliminal clues to the care and attention that's being given to the food; the food is all handmade and a lot of care is taken with cooking, and equally, the components of the interior are essentially handmade.”
The combination of ambience and great food hasn’t gone unnoticed: when Alma first opened in 2021 – only weeks before the pandemic lockdowns began – it was awarded Metro Magazine’s Best Smart Dining award and just last year it was named Metro’s Supreme Winner.
Discover more projects by Jack McKinney Architects
