A retreat-style family home abounds in natural light and embraces imperfection
Written by
05 November 2023
•
5 min read

When the architect first met the client in 2016 to look at a renovation project, he found a 1970s salmon pink home on a 575sqm block of land. He instantly noticed the unique position of the home in a quiet back street in Adelaide’s oceanfront suburb, Tennyson. Only a walking trail separated the front of the property from the sand dunes and the ocean. After a year of observation and planning, the owners, a young family, decided to knock it down and rebuild their dream home to accommodate their desired lifestyle.
The brief was for four bedrooms, a garage, pool, guest room, home gym, study, wine cellar and open-plan living for the family, who love entertaining. The downstairs living areas needed plenty of space for up to 40 guests. And because the front of the house faces west and is exposed to harsh sun and winds, the family asked for an alternative entertainment space at the back.
“The client’s father-in-law was the project manager. He not only did a great job but also imported the under-floor hydronic heating system from Germany and double-glazed windows from Portugal,” says Enzo Caroscio, Principal Architect of Enzo Caroscio Architecture.
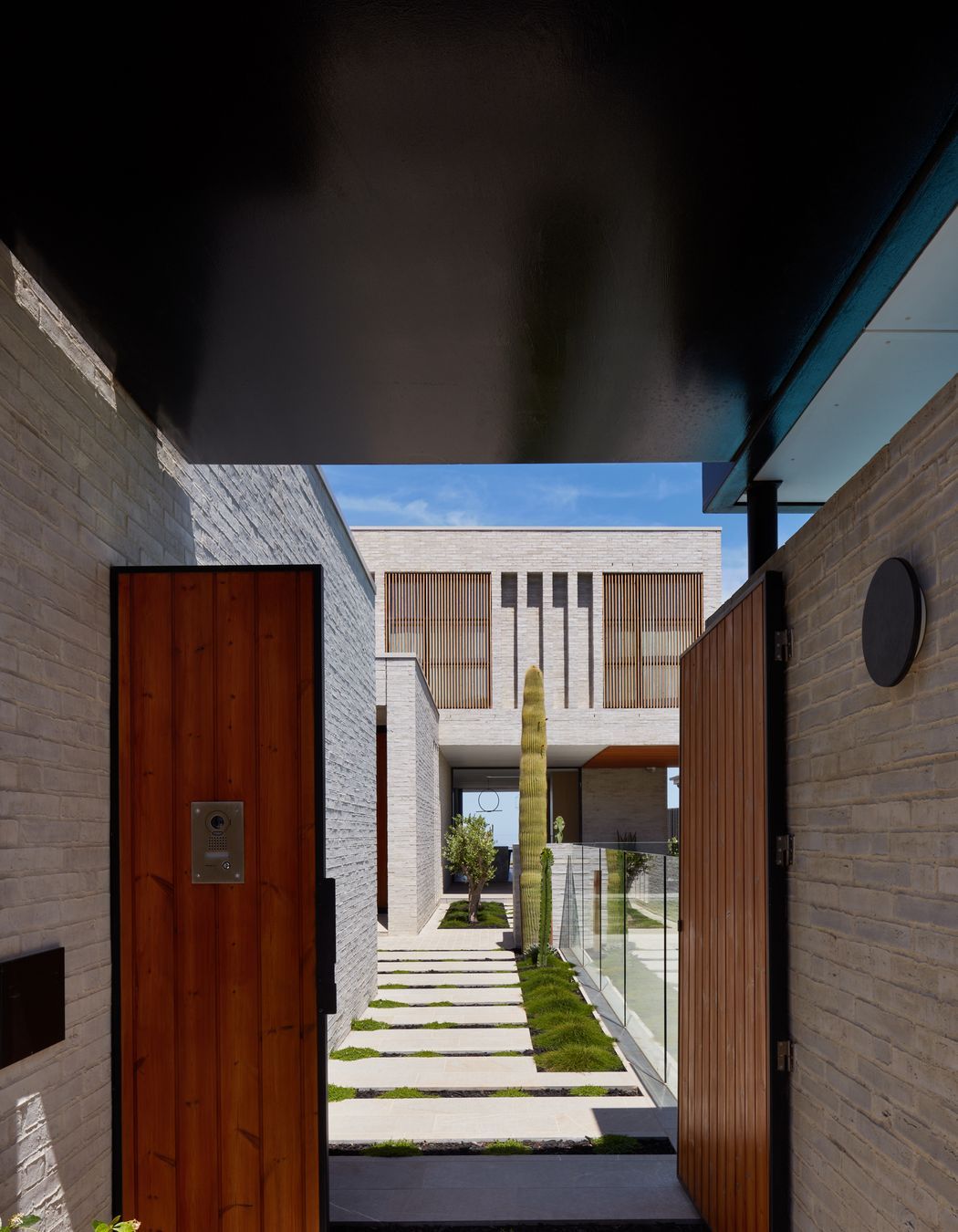
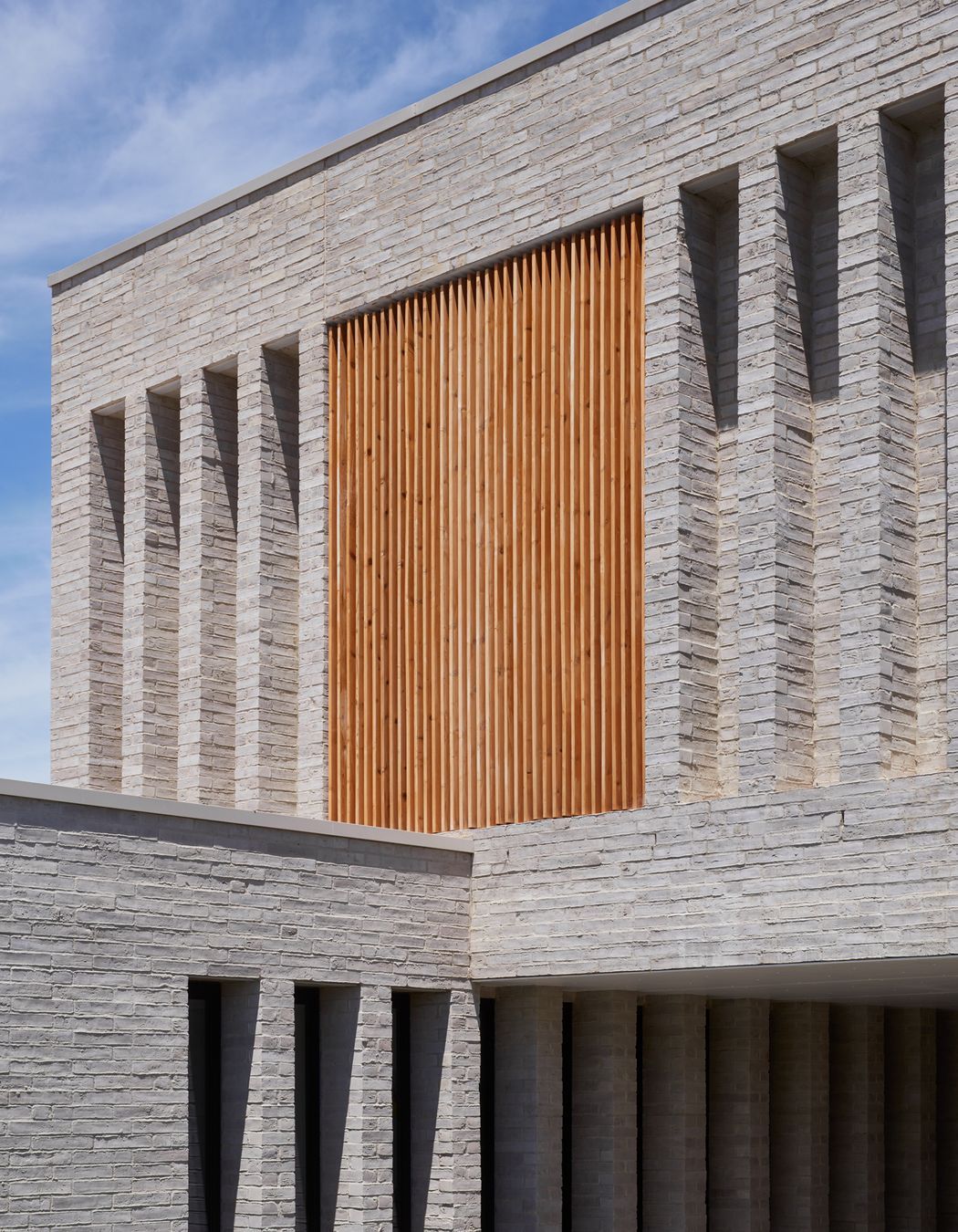
Embracing imperfection
The client also imported the stunning Jaco bricks from overseas. He had fallen in love with a brick house in Germany and wanted the exact same bricks for his family home in Adelaide. To achieve an eye-catching textured exterior, the architect used the back of the bricks on the outside walls.
“There’s more texture and imperfections on the back face of the bricks. This allowed for a more varied and imperfect look to the exterior walls, which, together with a flush cement mortar, created the soft and unique look of the architecture,” explains Enzo.
Enzo ordered the same bricks as tiles for the boundary walls. As a result, the dwelling feels secluded, and the exterior of the house and the boundary walls create a cohesive feel between inside and out.

The offset of building forms from one another creates courtyards, undercover terraces and internal spaces all connected to produce a sculptured building of rich spaces both inside and out.
Heaviness up in the air
Inspired by homes in Europe and South America, the architect also likes playing with light and shadow. Colonnades of brickwork create brick patterns and produce shadowing on the exterior, avoiding a flat and boring facade. Timber screening provides privacy at the rear entertaining area of the property. Natural stone on the floor completes the exterior material mix.
“It's quite a heavy building in terms of its materiality, but it's elevated. The heaviness is up in the air,” says Enzo.
Open-plan living embraces beachfront location
The entry gate to the home is at the back of the block next to the three car garage. A stone pathway embellished with landscaping leads along the swimming pool and backyard to the entrance door.
“This property doesn’t have a traditional front door, as the front door is the beach,” emphasises Enzo.
When entering through the large timber pivot door, a sculptural brick colonnade along the corridor creates an interesting design feature and makes the long passageway from the entrance to the living spaces appear shorter.
The downstairs floorplan takes full advantage of the beachside setting, is abundant with natural light and opens up to the more intimate courtyards and terrace gardens.
Large, panelled, double-glazed sliding doors open up the living spaces from the backyard to the beachfront and uninterrupted ocean views. Overhanging built forms reduce heat gain through summer, and in winter hydronic underfloor heating ensures even temperature distribution throughout the entire home.
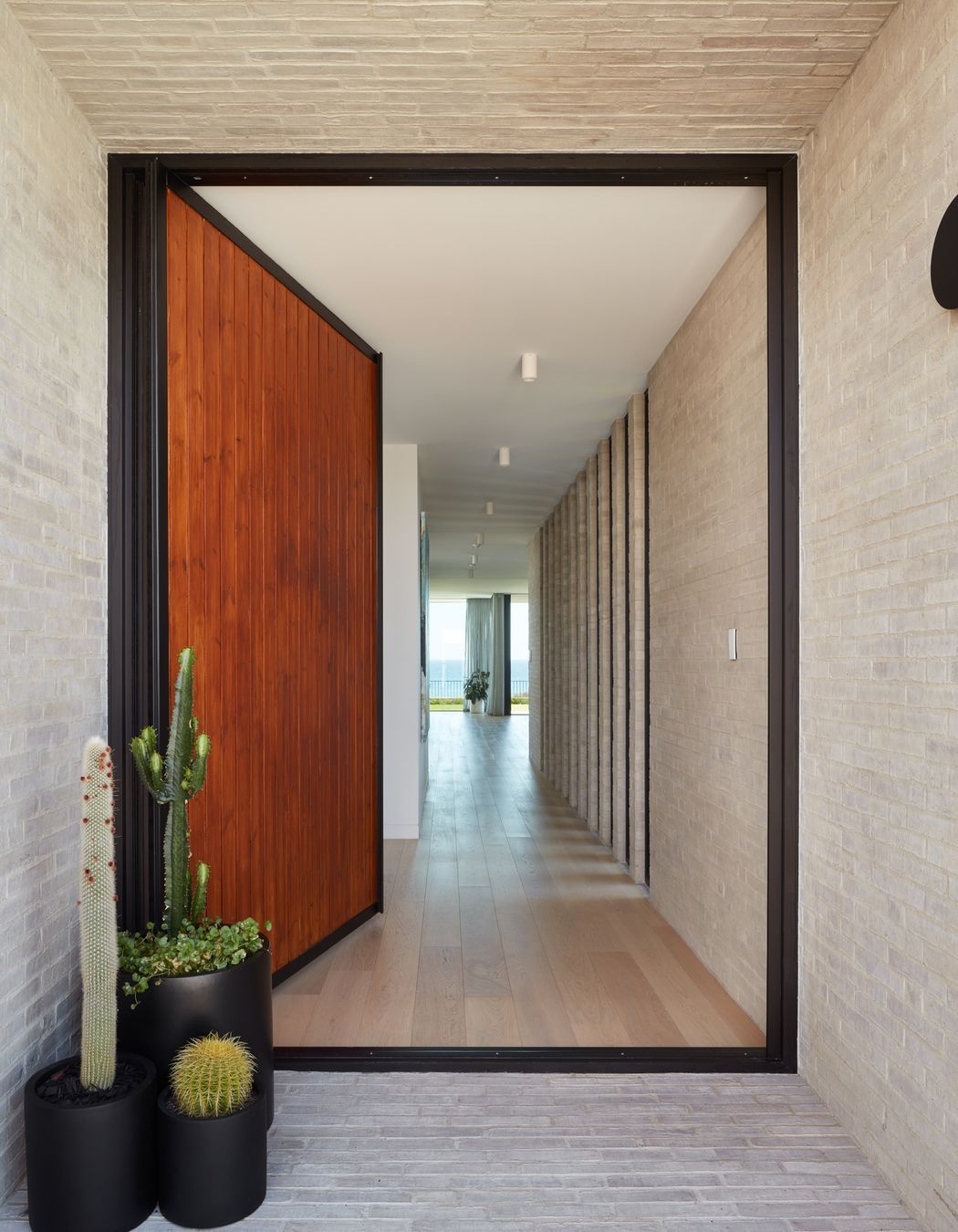
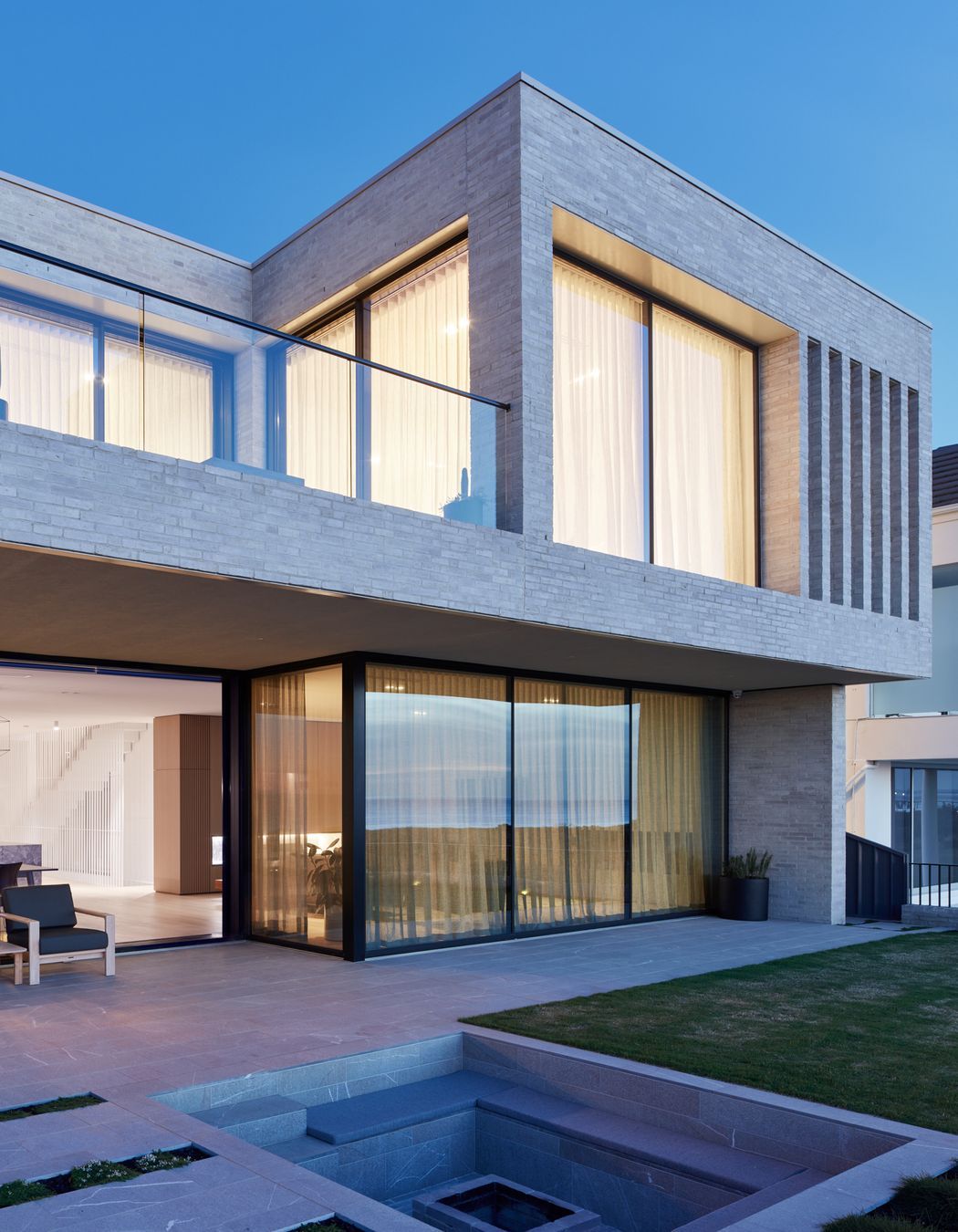



The hero piece in the living space is the four-and-a-half metre-long kitchen island in natural 'super white' stone, which incorporates a bar table with a waterfall edge. The kitchen joinery picks up the vertical expression with battened oak veneer features that add interest and have a strong connection to the adjacent in-situ concrete BBQ area.
To keep the kitchen uncluttered and tidy, the butler’s pantry accommodates another sink, fridge and cooktop. An extra bar next to the dining table on the side of the kitchen allows for easy entertaining.
Another feature of the house is the suspended timber staircase that plays with a battened steel balustrade to let the light flow through from the courtyard. Although facing south, the courtyard allows for daylight and outlook from the adjacent study, guest bedroom, stairway and kitchen. It also juxtaposes the geometrical, clean lines of the exterior and brings the softness of the landscaping into the home.
Spacious bedrooms with a view
Upstairs, the residence houses a spacious master bedroom with a large walk-in wardrobe and ensuite, featuring a free-standing bathtub with ocean views. To offer privacy, yet glimpses to the ocean, Enzo recessed the glass by creating deep reveal windows and a colonnade of brickwork.
The elegant sophistication of textured stone tiles juxtaposes the warm oak veneer cabinetry in the ensuite.
The three daughters each have their own bedroom with the main bathroom in between. The family room with a terrace overlooks the ocean and provides plenty of private space for the family.

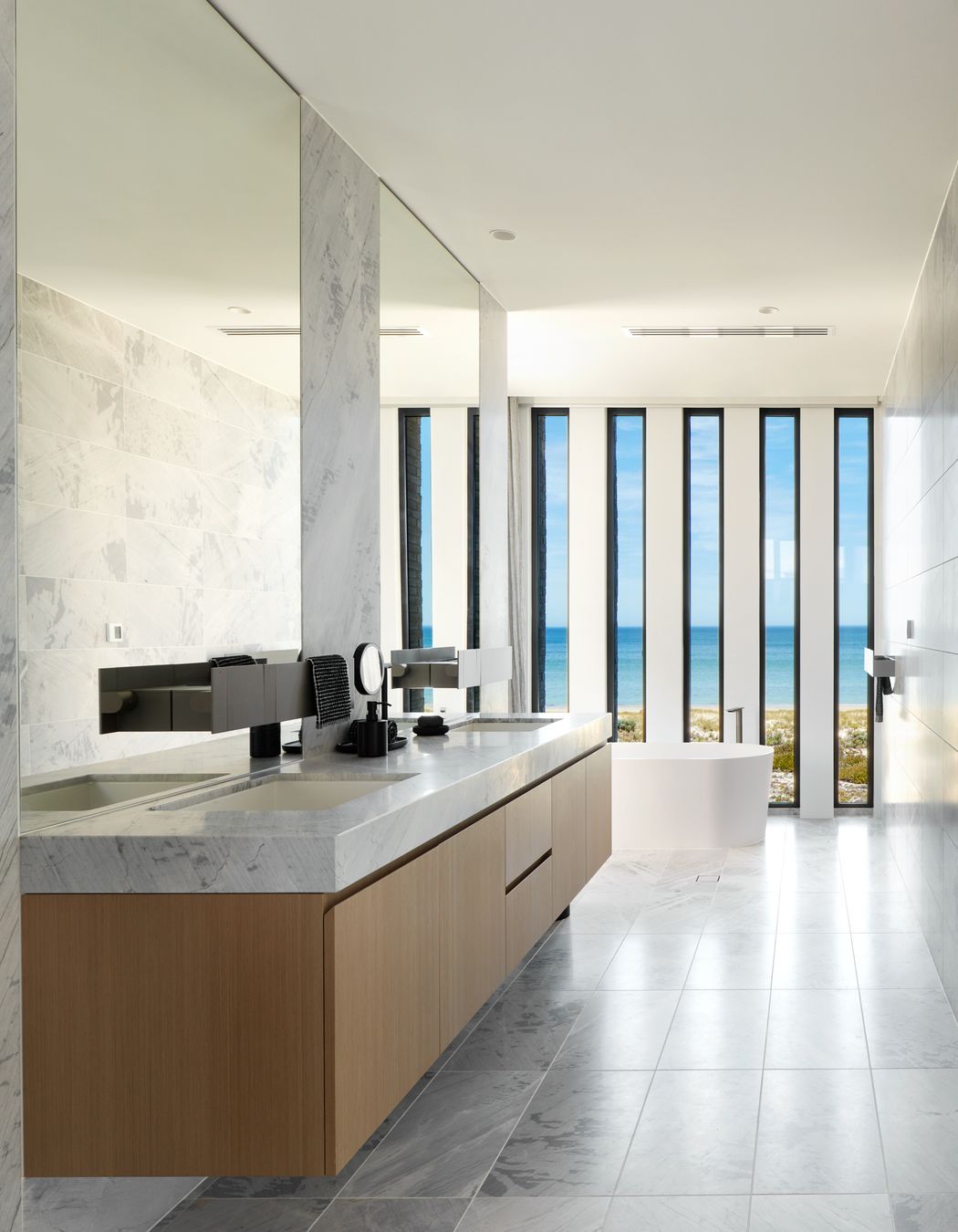
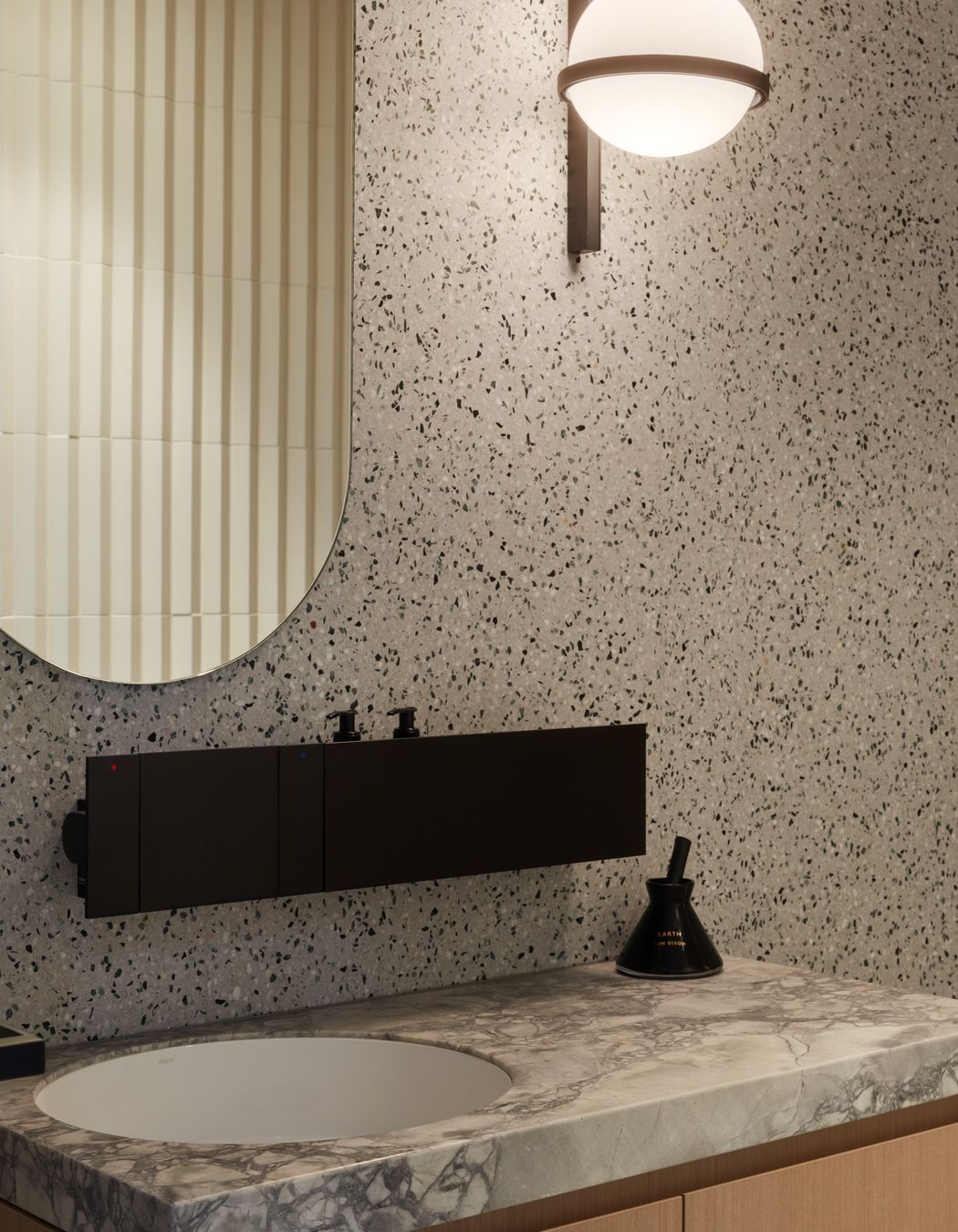

The Tennyson residence was completed in 2021 after a two-year building phase.
“The family has been enjoying their sanctuary ever since and said it has changed the way they live,” reports Enzo.
More from Enzo Caroscio Architecture on ArchiPro.
