A serene and sophisticated abode cascading down to the water
Written by
10 October 2022
•
6 min read
On a steep slope in the upmarket Sydney suburb of Mosman, TKD Architects were asked not just to design a spectacular family home that took advantage of the views, but also to take charge of the interior architecture and styling – from the furniture and flooring right down to the artwork, bedding and even the cutlery. All their Shanghai-based clients needed to do was unlock the door and walk into their completely finished – and beautiful – home.

“It's extremely rare that we are commissioned to take care of the architecture, interior design, and what we would call decor,” says TKD Architects principal John Rose. “To be able to be in control of the overall design of the building form, the overall aesthetic and materials, and then furnish it in a manner that ties it all together was a real privilege.”
The homeowners asked TKD Architects to design them a home that opened to the water views better than the existing house, which was knocked down to make way for a six-bedroom home fit for a multi-generational family.

A footbridge, guided by timber portals, leads from the street past the garage to the home’s upper level, which houses the study and spacious master bedroom, two walk-in wardrobes, and a light-filled, luxurious ensuite. The main bedroom is oriented towards the water views and opens to a private deck. Two additional bedrooms, along with a living room and bathroom, sit above the garage, giving the family’s two children their own haven within the home.
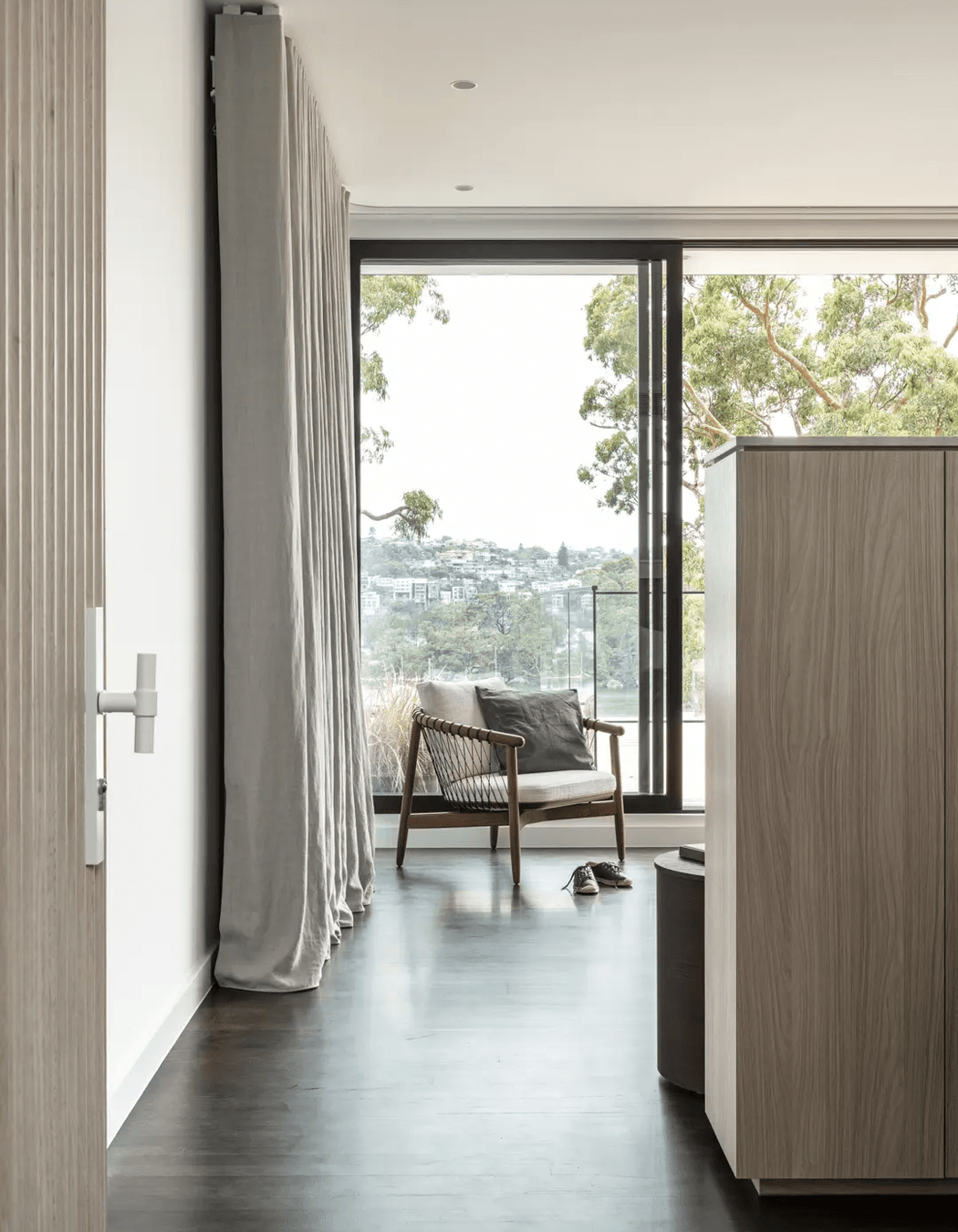
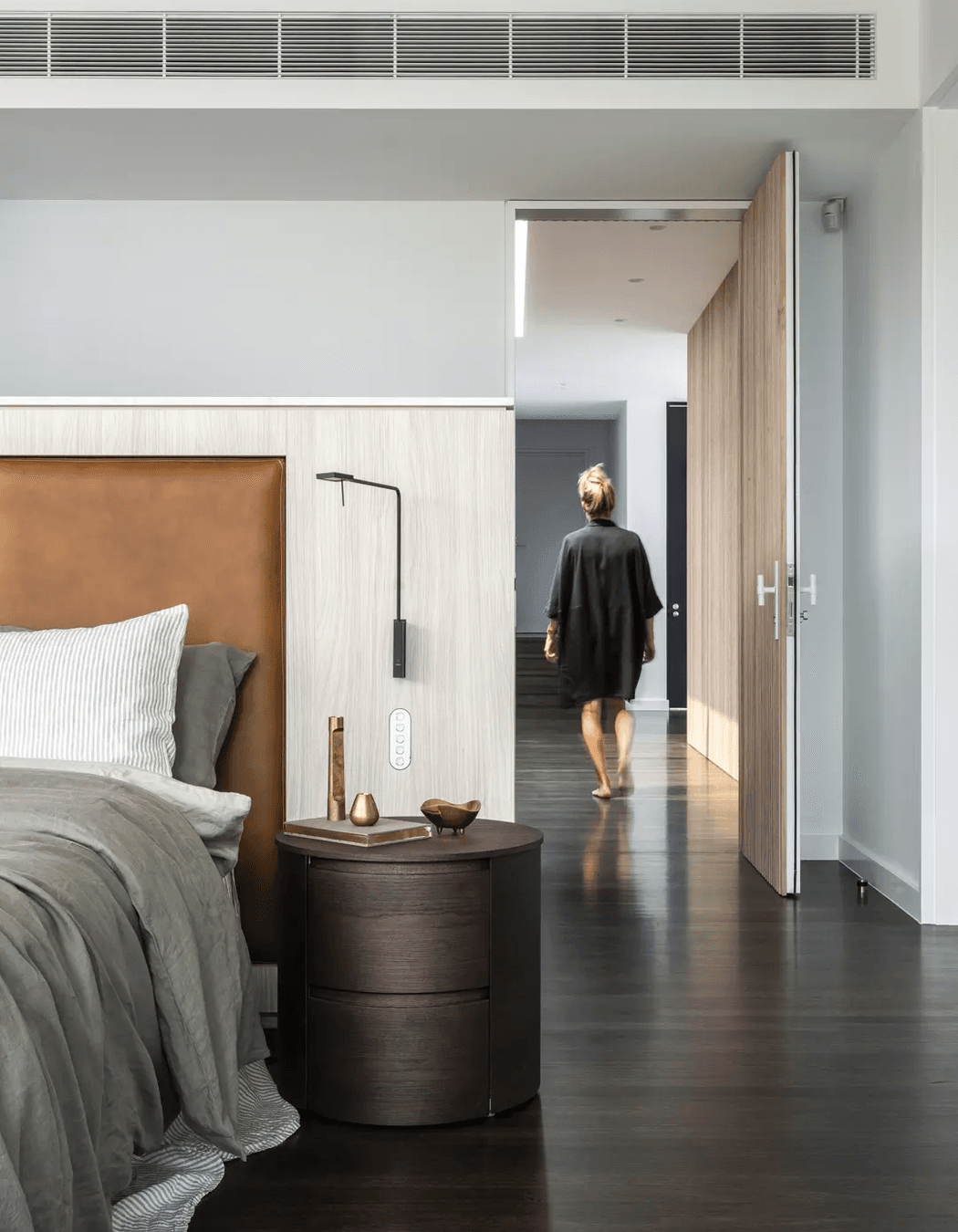
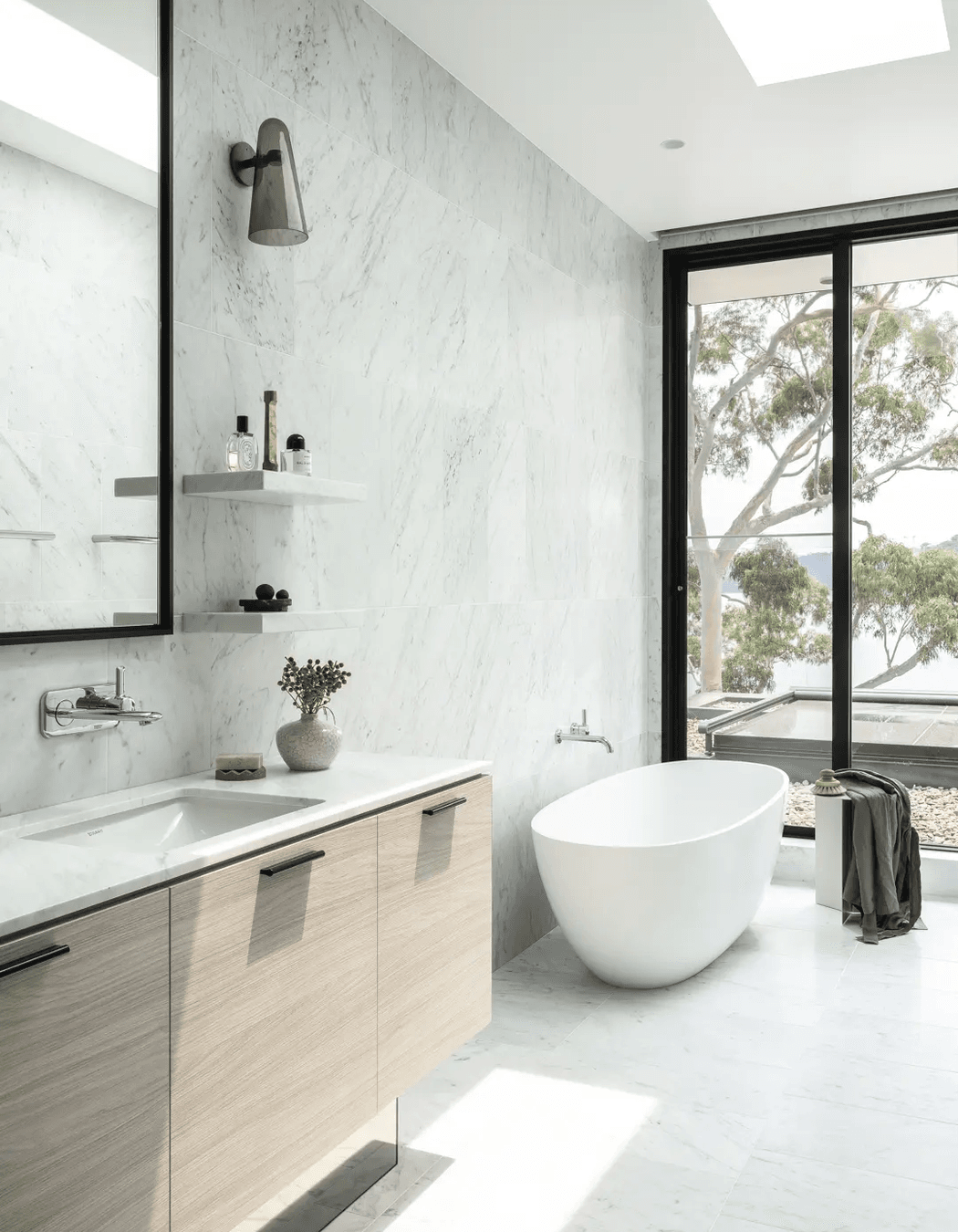
The ground-floor level is designed as a tranquil space for the family to gather. The formal dining room is elevated a step above the living, casual dining and kitchen area, providing an unimpeded view out over the water.
“If it were all on one level, then you're looking through one space to another space, and not really able to appreciate the view in the same manner,” John explains.

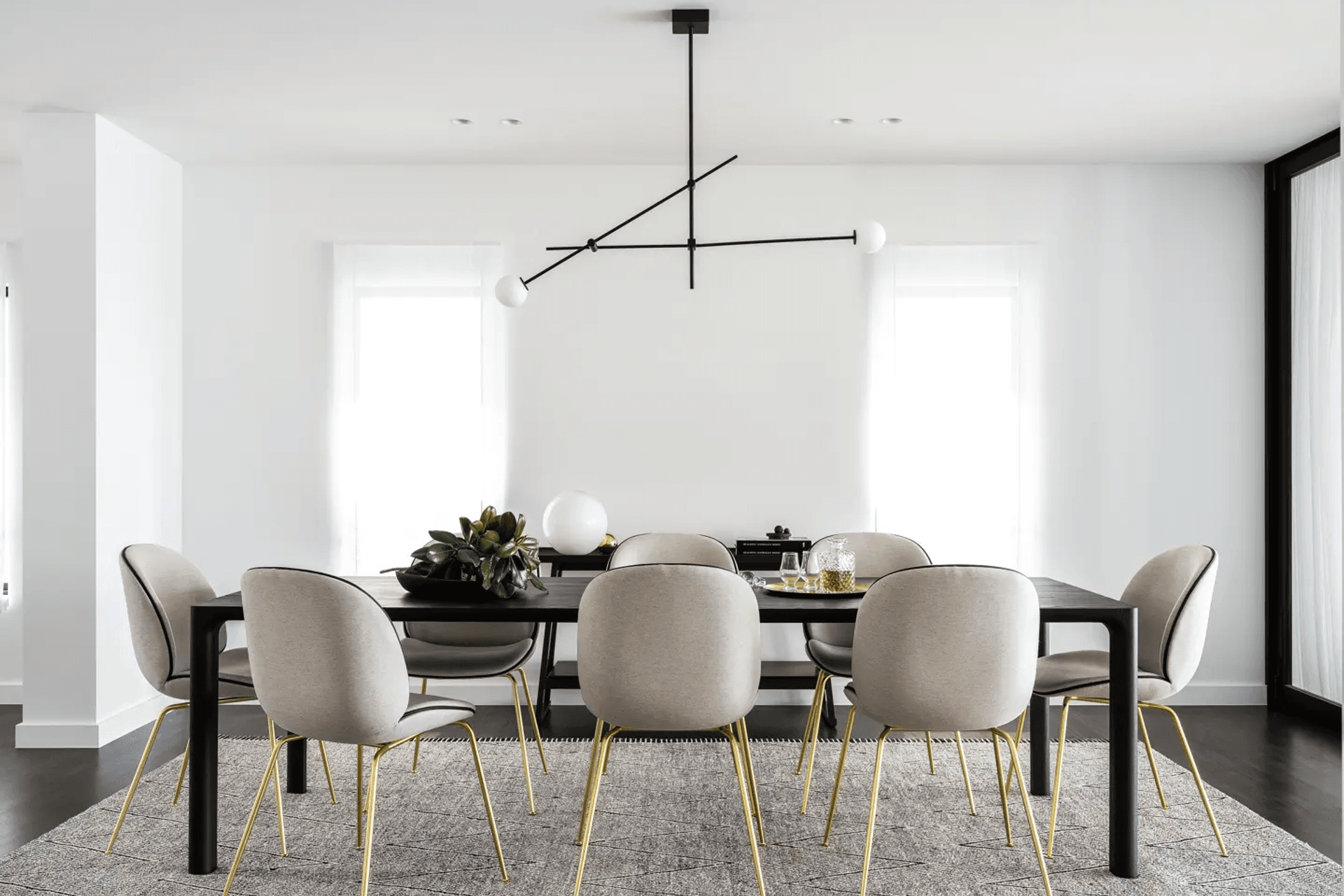
A doorway from the kitchen leads to the butler’s pantry, laundry and drying court, hiding the more functional elements of family living from view. The kitchen also connects seamlessly to an outdoor barbecue area and deck, the benchtop continuing from inside to out.
Initially the homeowners wanted two kitchens, cautious about the smoke and odours created by the hot-wok cooking they enjoyed. They soon realised it made more sense to combine two kitchens into one, however. “What that meant from our point of view was that we needed to make sure it was functional and durable at the same time,” says TKD principal and interior designer Mel Mackenzie.

Like the rest of the house, the kitchen has a restrained palette. White cabinetry and Carrara marble pair together beautifully, while a black benchtop and black window frames add a contemporary touch and draw the eye out to the views.

Instead of the standard trio of pendant lights suspended over the island bench, downlights were chosen to avoid interrupting the view, and so the Gubi pendant handing over the adjacent dining setting could take pride of place.

Although the homeowners really wanted light, bright, white interiors, layering texture and adding natural materials inspired by the surrounding trees and rockface has given the home its serene and sophisticated feel.
Large skylights, full-height glazing and white walls diffuse the northerly light through the multi-level home and TKD opted for dark timber floors to ground the space.
“Even though it seems like dark timber floors would make a space heavy, it actually reflects light and reduces glare,” Mel explains.


“The interior aesthetic is simple; it's minimal. It's textural, but restrained and we've used repetitive elements to really tie all the levels and all the interior back to the one scheme,” Mel says. “The layering of an understated palette primarily of smoked oak, pale oak and Carrara marble was added consistently to create a cohesive, uncomplicated finish.”
Fluted timber is an important textural element throughout the home, and serves to unite the different levels of the home.


The lower level has three bedrooms and two bathrooms, along with a cellar, family room and change room with shower and separate toilet – with its own door and walkway leading to the deck and infinity pool. Under the pool is one more level, this one housing the gym.
TKD practice director Lachlan Rowe says the home was designed for the living and sleeping spaces to feel connected, with each space having its own access to light and views. “There's no space in this house that’s sort of forgotten, which could easily happen with a one-sided view,” Lachlan says. “That was one of the problems with the previous house; a couple of rooms had a good view but everything else was just forgotten about.”
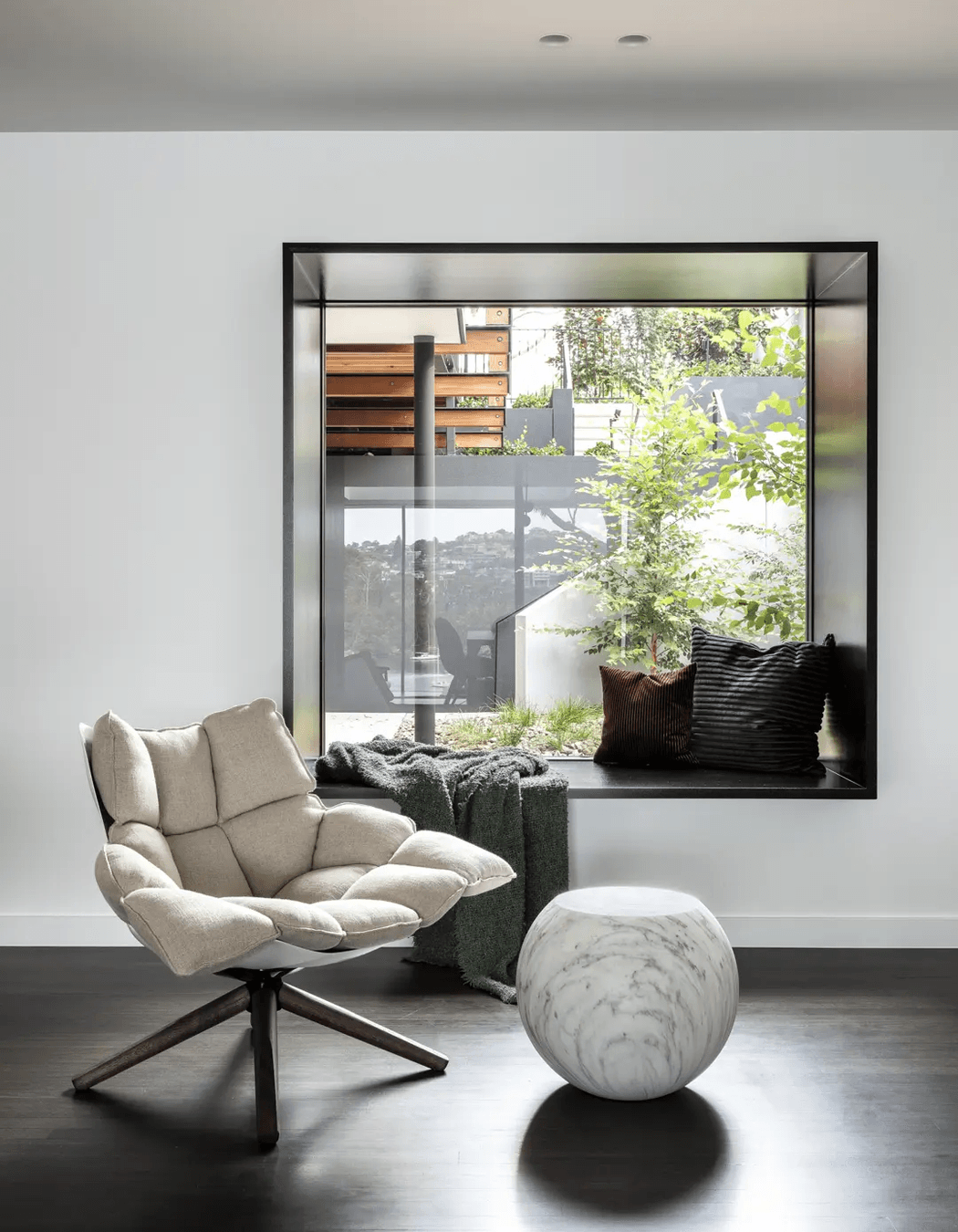
Mosman House steps down the steep slope around a small courtyard on the southern side, bringing light into the dining area and allowing additional framed views into the outdoors. “Bringing the landscape, light and ventilation into that area of the house means it doesn't feel one sided; it feels like you're connected on all sides.”
The original Federation house had an overgrown European-style garden, but this too was transformed.
“All of the landscaping from the house to the river is now all Australian natives,” says John. “The whole idea is that when you go out of the house and down to the water, you're part of the Australian landscape.”

An inclinator makes the journey from the pool and level entertaining lawn down to the boathouse easier for those who prefer not to take the stairs. The boathouse can open up to the water and jetty via concertina doors, creating both a waterside sanctuary and easy access for watercraft.
“This house is a celebration of the Australian lifestyle, of the way we can be connected to the outdoors,” John says. “This is something that doesn't happen all around the world; here we want to open our windows and doors and live with the light and breeze and I think that’s part of the essence of how this house comes together.”
Discover more projects by TKD Architects on ArchiPro.