A SPECIFIER’S GUIDE TO DESIGN AND PLANNING CONSIDERATIONS FOR MODERN KITCHENS
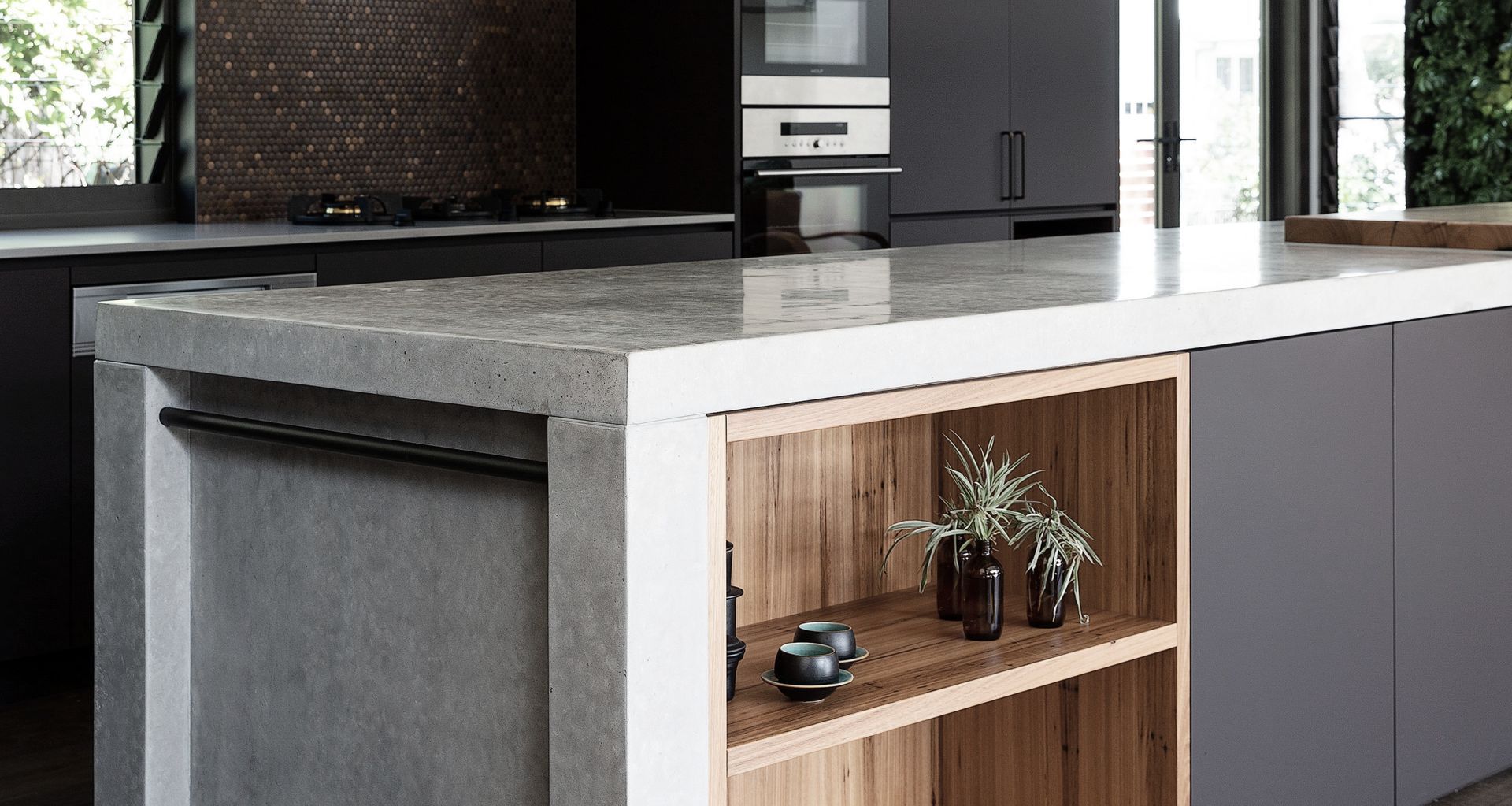
Designers have to balance a wide range of requirements, including how to accommodate appliances, storage and workspaces, providing access to water and electricity, and doing so within a comfortable and ergonomic design. Aesthetics remain one of the top priorities for homeowners, making surface and material choice critical to delivering the desired look and feel without compromising durability and longevity.
Read about Kitchen Design principles, Layout Considerations, Kitchen fixtures and fittings, Functionality, Compliance, Style and Aesthetics.
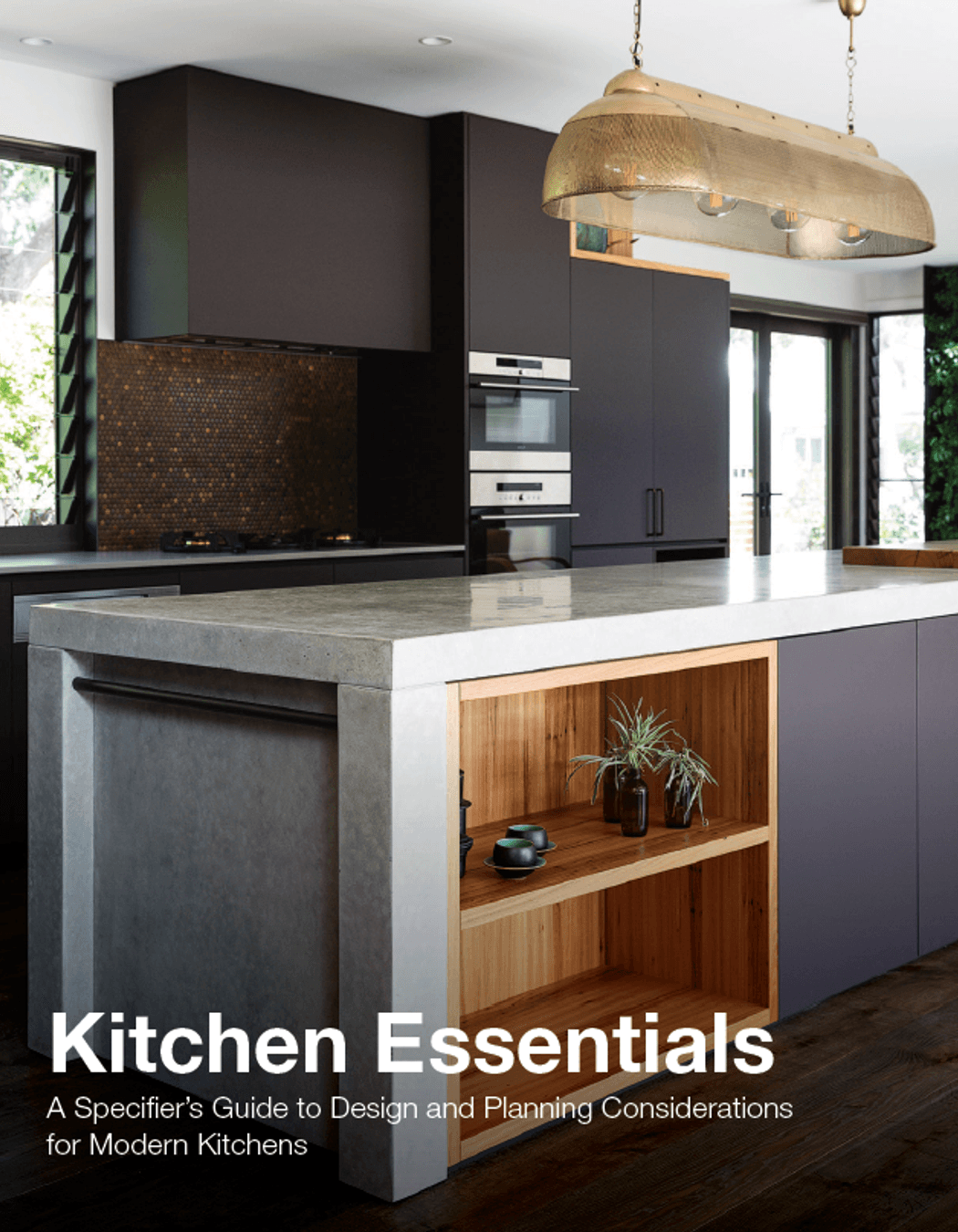
What makes a good kitchen? The layout should fulfil functional, storage and aesthetic requirements, and maximise space usage. It should provide a comfortable and efficient workspace for a single user, or multiple users, depending on the size of the household. Surface materials for floors, walls, cabinets and benchtops should be safe, stable and long-lasting while being easy to clean and maintain.
Introduction
The kitchen represents one of the most challenging design problems in the Australian home. Designers have to balance a wide range of requirements, including how to accommodate appliances, storage and workspaces, providing access to water and electricity, and doing so within a comfortable and ergonomic design. Aesthetics remain one of the top priorities for homeowners, making surface and material choices critical to delivering the desired look and feel without compromising durability and longevity.
In Australia, modern kitchen design reflects key lifestyle trends. While apartment living spaces are shrinking,1 residential house size has swelled by 20% in the last twenty years.2 More than ever, there is no one-size-fits-all kitchen design solution – each space must be user-specific and work within a range of constraints, from space, budget and time to availability of products and materials.
Meeting all these needs appropriately to create a successful kitchen design requires careful and informed planning. What makes a good kitchen? The layout should fulfil functional, storage and aesthetic requirements, and maximise space usage. It should provide a comfortable and efficient workspace for a single user, or multiple users, depending on the size of the household. Surface materials for floors, walls, cabinets and benchtops should be safe, stable and long-lasting while being easy to clean and maintain.
Design concepts such as the Kitchen Work Triangle provide a starting point. Everything from benchtop design to appliance selection contributes to an efficient and functional kitchen. In today’s landscape, there are opportunities to elevate the space through customisation and integration. In this whitepaper, we explore these concepts further and provide a concise, easy-to-follow guide on design and planning considerations for the modern kitchen.
A kitchen should be arranged so that the kitchen workflow can be completed efficiently and with minimal cross circulation.
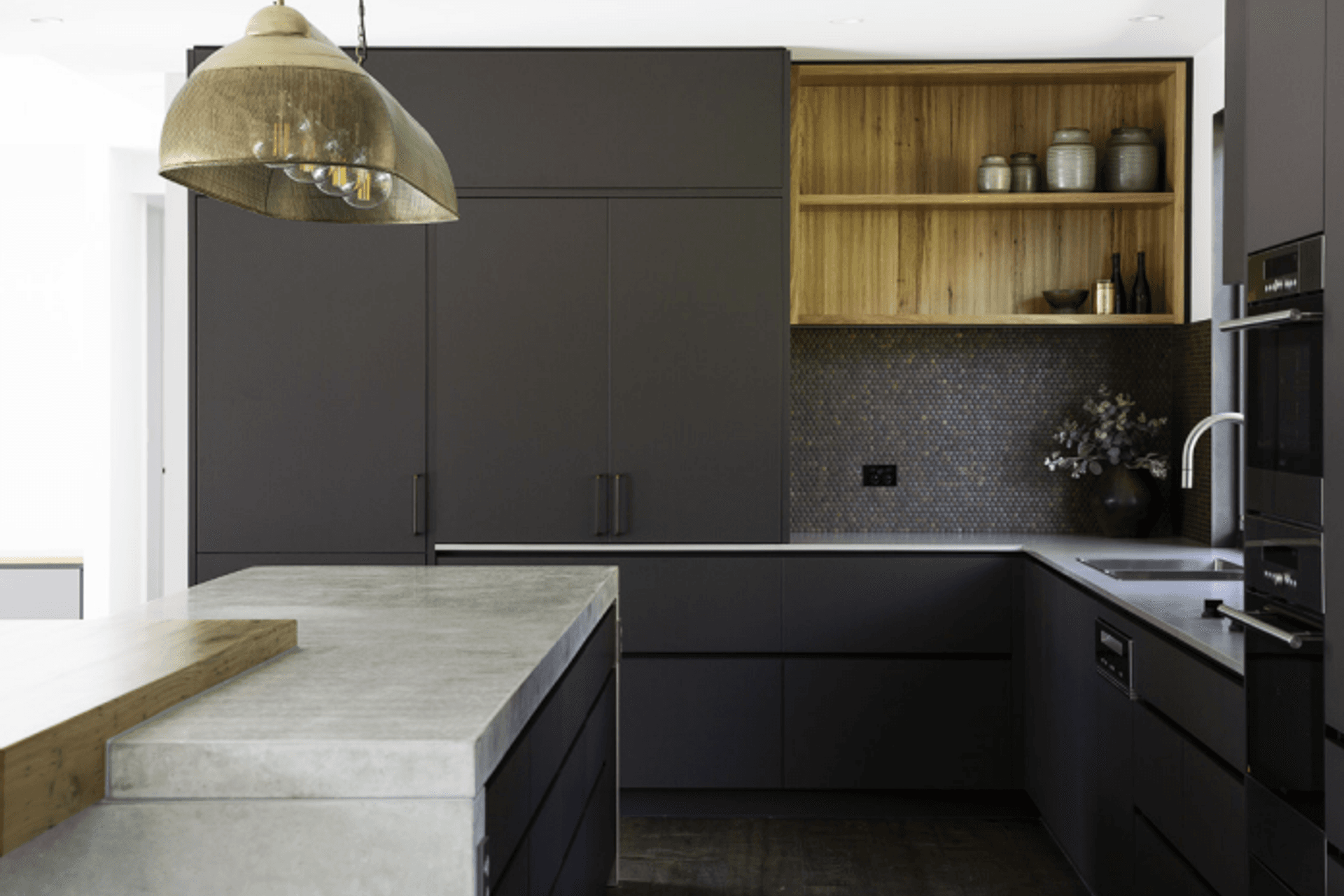
Kitchen Design Principles
Work Sequence
The Work Sequence design principle refers to the natural order of activities when preparing food, and how this relates to how the kitchen space is laid out. Broadly speaking, the main tasks in the preparation of food in sequential order are:
- Store. Unloading food and storing it in the fridge, cupboards or other storage areas.
- Wash. Washing food, including peeling, chopping and straining.
- Prepare. Mixing and combining food ingredients.
- Cook. Utilising a stovetop, oven, microwave or other cooking devices to cook food.
- Serve. Serving up food on dishes, including keeping food warm and accessing cutlery.
- Eat. Consuming food at a table.
After this process, the table is cleared away, dishes and utensils taken away to be washed, and leftover food stored away. This is followed by waste disposal, dishwashing, handwashing, and putting away dishes, utensils and appliances. A kitchen should be arranged so that the kitchen workflow can be completed efficiently and with minimal cross circulation. Designers should carefully consider the space between sequential work zones; for example, the preparation area should be in close proximity to the cooking area to reduce the travel distance between these related workspaces.
The Kitchen Work Triangle
The Kitchen Work Triangle, or “Kitchen Triangle”, is a longstanding kitchen design principle that also focuses on enabling an efficient kitchen workflow. In a kitchen, there are three main workstations:
- The kitchen sink, where you clean and prepare food;
- The refrigerator, where you store food; and
- The stovetop, where you cook food.
According to the Kitchen Triangle rule,4 three sides of the triangle, which connect the three main workstations, should be between 1.2 metres and 2.7 metres, and add up to a total of between 4 metres and 7.9 metres The rationale behind this setup is to reduce the distance and effort to work effectively between the main kitchen workstations.
Layout Considerations
Designers will need to take into consideration a range of project-specific factors when designing a kitchen space and layout. These factors include the size of the kitchen space, the appropriate height of workspaces and appliances, traffic flow in, out and around the kitchen, and whether the kitchen must accommodate a single user or a family unit.
Over the years, kitchen design trends have given rise to different layout configurations that respond to different user requirements. Popular layouts include: U-shaped kitchens, which are suitable for multiple users and larger spaces; L-shaped kitchens, which are best suited for compact spaces; straight-line kitchens for small, open-plan apartments; and kitchen island designs, which provide areas for social gatherings and entertaining.
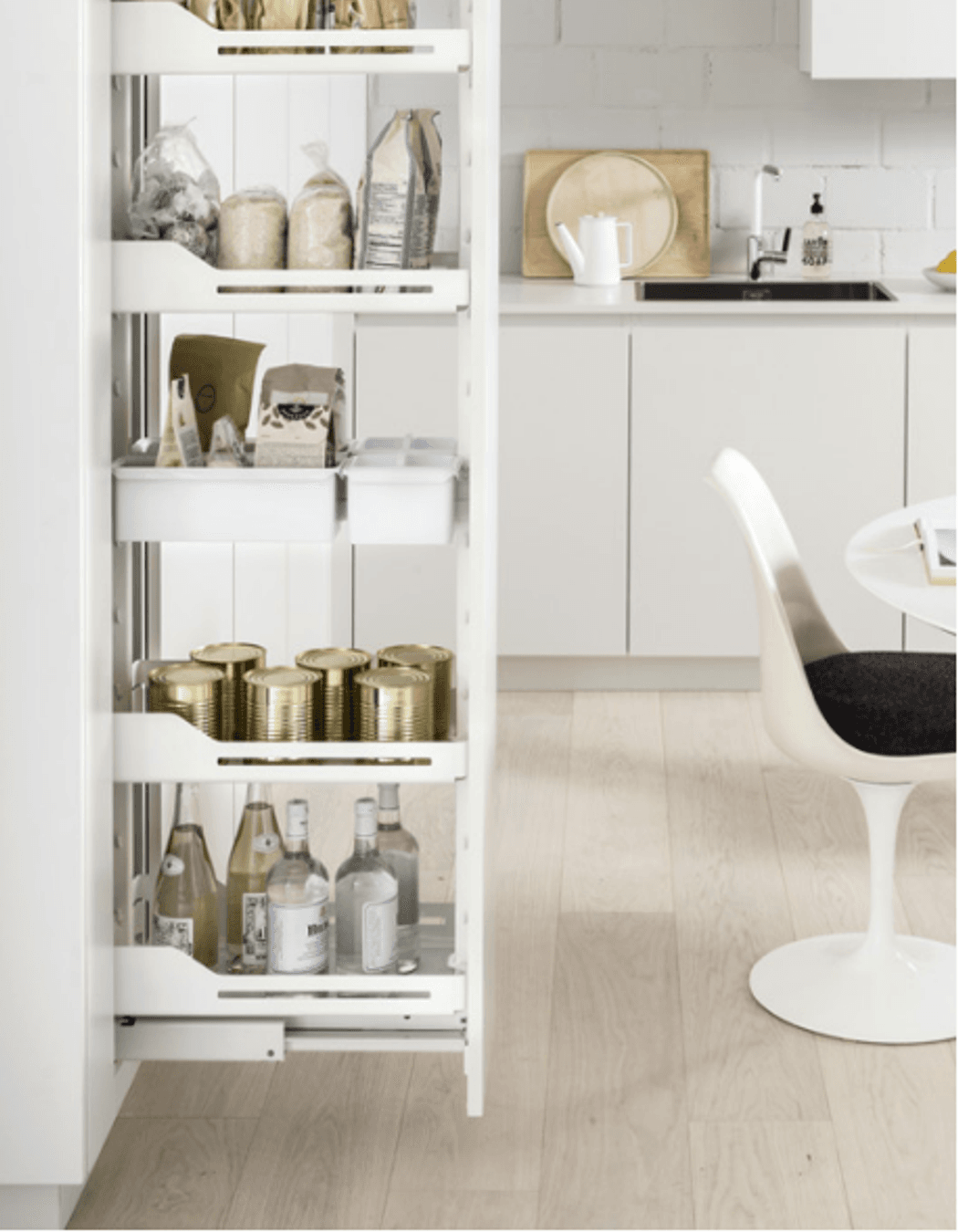
Kitchen Fixtures and Fittings
Benches and Countertops
Surfaces and materials specified for a kitchen must be consistent with the overall look and feel of the kitchen but also perform well under fairly challenging conditions, such as heavy use, temperature fluctuations, moisture and a high likelihood of spills. Accordingly, the key performance criteria when selecting benches and countertop materials is durability (including scratch, heat and impact resistance), and cleanability. Lack of bench space or poorly-positioned benchtops continues to be a common problem in modern kitchen design. Some publications offer general bench space guidelines based on the number of people in the household.
Cabinetry and Storage
Cabinet sizes and dimensions are generally standard across Australia, though modifications may be required to suit individual space requirements and necessitate customised options.6 Maximising storage space with pull-out larders and shelving, advanced drawer systems, and other storage accessories can increase workspace in other parts of the kitchen. As with bench and countertops, surface materials for cabinetry have to be carefully considered for aesthetics, durability and performance. Specialty suppliers offer decorative panels and storage solutions that help create a consistent look and feel throughout a kitchen.
Hardware
In general, hardware for a kitchen will be of a particular type or theme. For example, sleek tubular pulls may be chosen for a contemporary aesthetic whereas rounded knobs may suit more classic or vintage styles. Finishes, such as brushed nickel, chrome, and bronze, are also generally kept consistent throughout the kitchen, which can be a challenge when sourcing hardware from multiple suppliers.
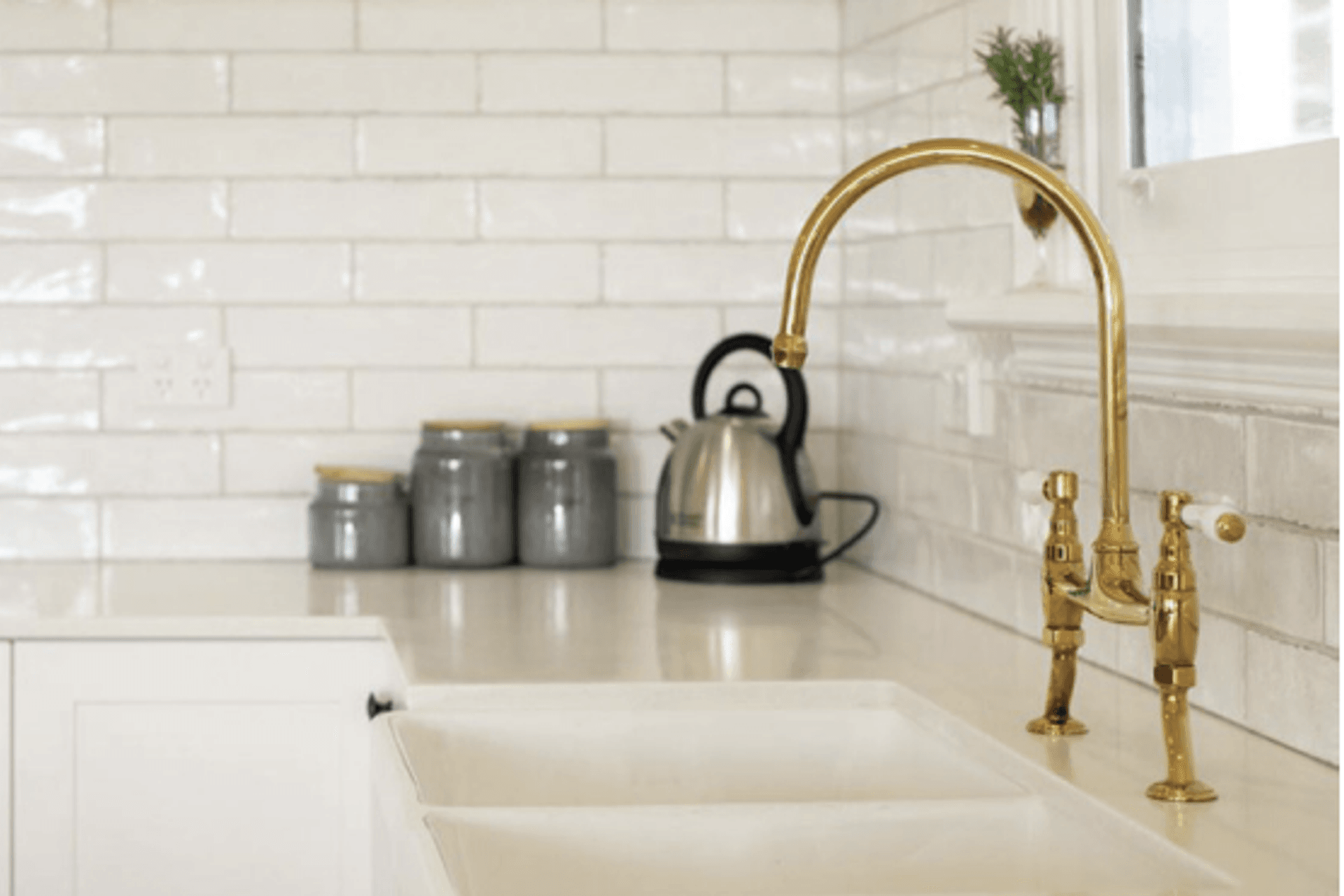
Functionality
Oven and Stove Top
Every kitchen requires an oven, grill, and hob that is powered either by gas or electricity or both. Designers should allow ample clearance on each side of the cooker. Integrated ovens and microwaves should be placed at a higher level, if space allows, to improve ergonomics.
An extractor is needed to manage greasy vapours during cooking. It is usually placed on or near an external wall and may be integrated behind cabinetry to preserve a clean and seamless look and feel.
Sink and Taps
The sink and tap is one of the most highly used areas in the kitchen. The size and depth of the sink should be specified for the intended purpose; a deep sink is good for cleaning larger items, but a smaller sink may be more appropriate for specific uses (e.g. a home bar area that is used primarily for preparing drinks).
Mixer taps are common in modern kitchens. Single handles are generally more convenient in terms of control, temperature adjustment and cleaning. The finish on taps and handles should match the rest of the kitchen aesthetic while being durable and easy to clean. Water-saving features, such as low-flow taps and flow restrictors, may also be considered.
Kitchen Appliances
Kitchen appliances should be designed with functionality suited to the occupant’s lifestyle. Energy efficiency should always be one of the top priorities in this category. When specifying kitchen appliances, consider appliances with high energy ratings – the more stars, the more energy-efficient the product is compared to other models in its category.
Customisation and Integration
Designers should be aware of the growing variety of integrated and customisable appliance options. For example, integrated fridges, dishwashers, and coffee machines can be installed inside cupboards or behind kitchen panels so they are hidden from view.
Integrated appliances enable a kitchen to maintain a consistent, seamless look throughout the space. Appliances can be installed flush against a wall to reduce their spatial footprint. They can also be placed behind specialty decorative panels or other fronts to elevate the aesthetics of the kitchen interior.
Accessibility
Accessibility, that is providing a space that can be used by a wide range of users, is an important design consideration for any space. Below are some characteristics of a universally accessible kitchen design:
- safe and adequate space to move around the kitchen for mobility-challenged or wheelchair users;
- workspaces, appliances and storage at suitable heights;
- appliances, doors and cabinetry that can be operated by users of varying levels of strength and dexterity;
- easy access and operation of critical kitchen functions such as sinks, taps and waste disposal; and
- adaptable design that responds to the needs of the user as they age.
Designers and specifiers may find the access and mobility standards useful as a reference, specifically AS 1428.1:2009, AS 1428.2:1992 and AS 4299:1995.
Style and Aesthetics
The desired look and feel will influence how the kitchen space is arranged, the choice of materials and finishes. Contemporary styles are characterised by minimalist colour schemes, smooth finishes, and slimline profiles. A classic kitchen aesthetic will likely contain more earth tones, vintage or rustic fixtures, and natural materials and finishes.
It can be challenging to source matching surfaces and products from different suppliers and manufacturers. Some companies offer matching decorative panels and surfaces for vertical and horizontal applications that can help designers achieve a coherent aesthetic and colour scheme across a kitchen space. It may reduce cost and time to identify suppliers that offer a wider range of kitchen solutions to streamline the specification process while ensuring visual consistency.
Compliance and Quality Control
The National Construction Code and Australian Standards set out performance requirements for all new building work in Australia. Several Australian Standards are relevant to kitchen design, for example AS 4386:2018 Domestic Kitchen Assemblies; AS1351.1:1974 Spaces in Dwellings - Kitchens; and the various standards relating to plumbing, tapware, drainage, electricity and access. Any products specified for a kitchen design should be compliant with the relevant standards.
Quality control is also a key requirement when specifying kitchen products. When choosing kitchen products, consider the reputation of the manufacturer or supplier, whether the product has been independently tested and certified, and the extent of any warranties and guarantees. Also, consider what levels of service for repairs and maintenance are provided after purchase.
It is advisable to engage with a kitchen designer and consult closely with the chosen supplier or manufacturer. Simple design flaws can reduce comfort and usability or turn a kitchen into a safety hazard. Poor quality hardware, materials and appliances will cost the homeowner more in the long run if regular repairs, maintenance or full replacement are required in the future.
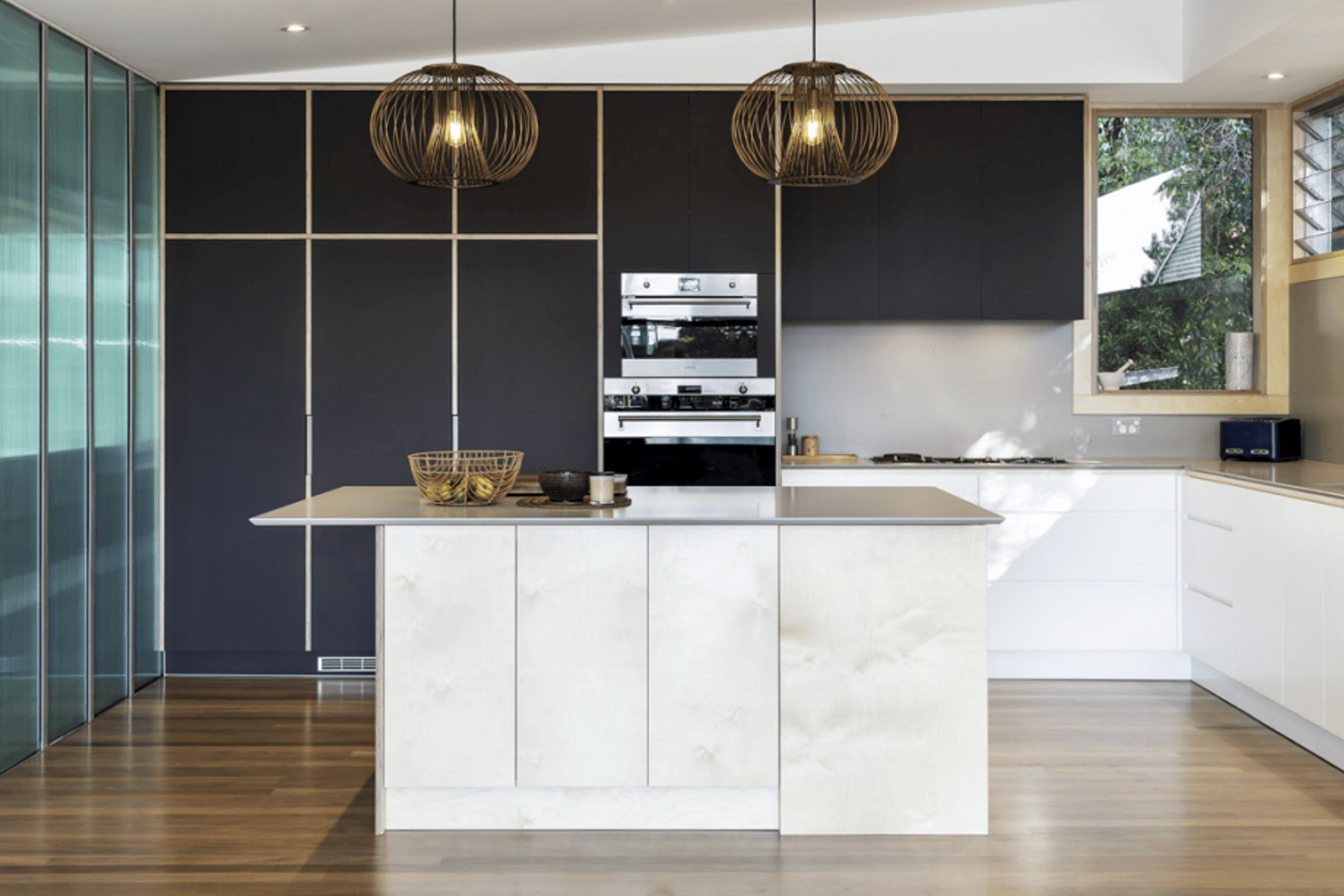
Surface materials for floors, walls, cabinets and benchtops should be safe, stable and long lasting, while being easy to clean and maintain.
References
- Commonwealth Research. “Australian home size hits 22-year low.” CommSec. https://www.commsec.com.au/content/dam/EN/ResearchNews/2018Reports/November/ECO_Insights_191118_CommSec-Home-Size.pdf (accessed 4 May 2021).
- Connection Magazines. “The kitchen work triangle... and beyond.” Build. https://build.com.au/kitchen-work-triangle-and-beyond (accessed 4 May 2021).
- Ibid.
- Connection Magazines. “Amount of bench space.” Build. https://build.com.au/amount-bench-space (accessed 4 May 2021).
- Connection Magazines. “Standard height, width and depth of kitchen cupboards.” Build. https://build.com.au/standard-height-width-and-depth-kitchen-cupboards (accessed 4 May 2021).
- Australian Government. “Energy rating - appliances.” Energy.gov.au. https://www.energy.gov.au/households/energy-rating (accessed 4 May 2021).
All information provided correct as of May 2021
