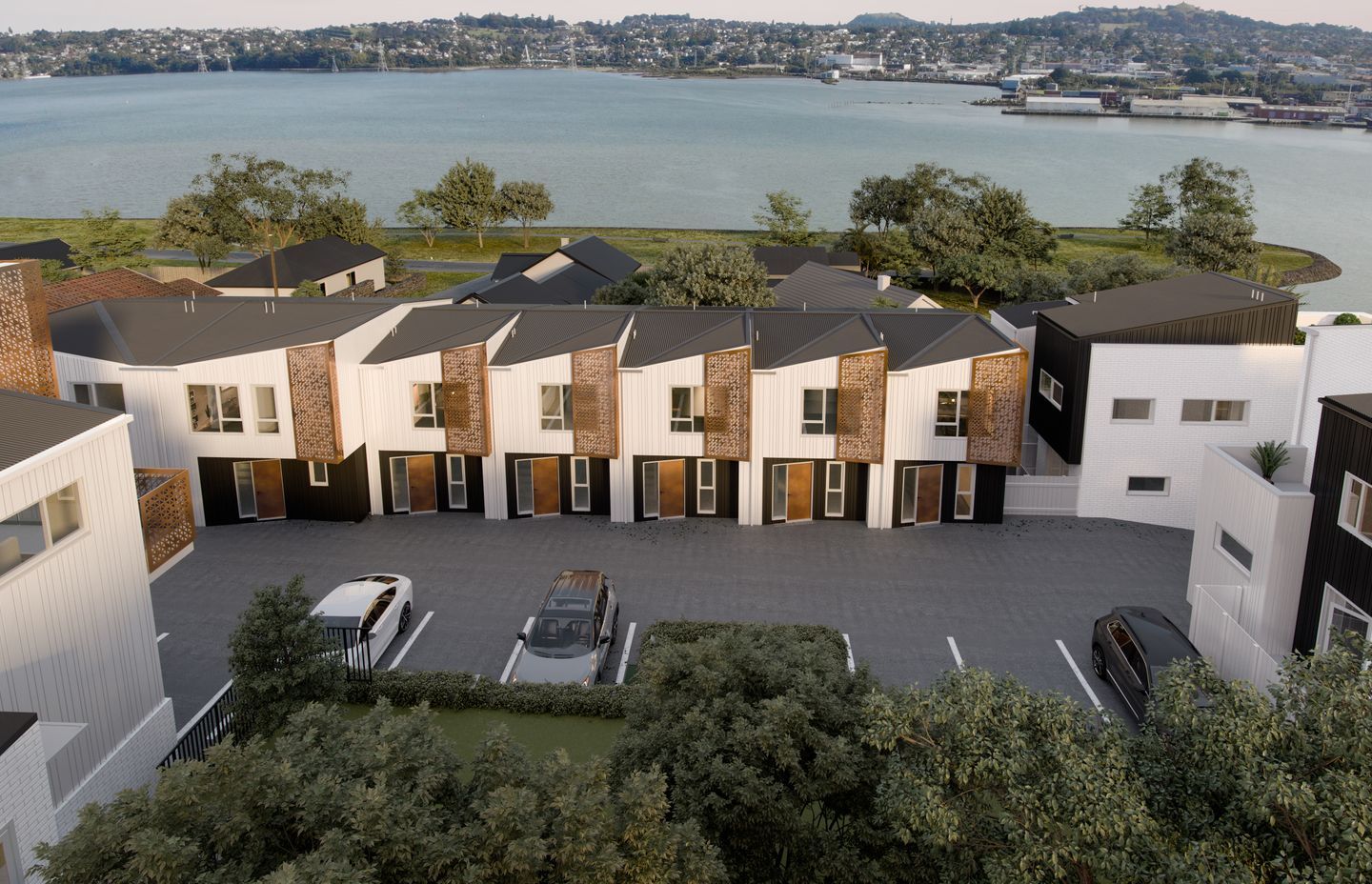A stunning terraced development showcasing the best that medium-density has to offer

Even before the new Medium Density Housing Standards (MDRS) were ushered in in 2021, Māngere was a hub for higher-density housing. This is perhaps best exemplified by the efforts of the Māngere Development, an initiative to help the suburb do its part in increasing the housing supply in Auckland. It has a lofty goal: to deliver 10,000 new houses over the next 15-20 years.
The Symphonia Terraces, designed by Arcform, are just one example of many medium-density developments in the area contributing towards this goal – but though it’s one of many, this by no means renders it unremarkable. With views out to the picturesque Manukau Harbour, north-facing orientation, top-tier design elements, and careful consideration of its natural surroundings, these terraced homes do a lot more than just add to Tāmaki Makaurau’s housing stock.
Brendan Scott-Woods, the Director of Arcform and the principal architect for the project, says the primary objective was to design a development that harnessed and emphasised these unique qualities. When they were first engaged by the site’s developer, Nest or Invest Group, it wasn’t long before Arcform was able to visit the site and see these qualities for themselves.
“After completing an on-site assessment, our team digitally modelled the property and its surrounding environment," says Brendan. "Accounting for contours, view shafts, and landmarks, we generated multiple layout options that presented a variety of unit typologies, house designs, as well as provisions for car parking and private spaces."
Once that was done, the task turned to compiling the different typologies of the different units.
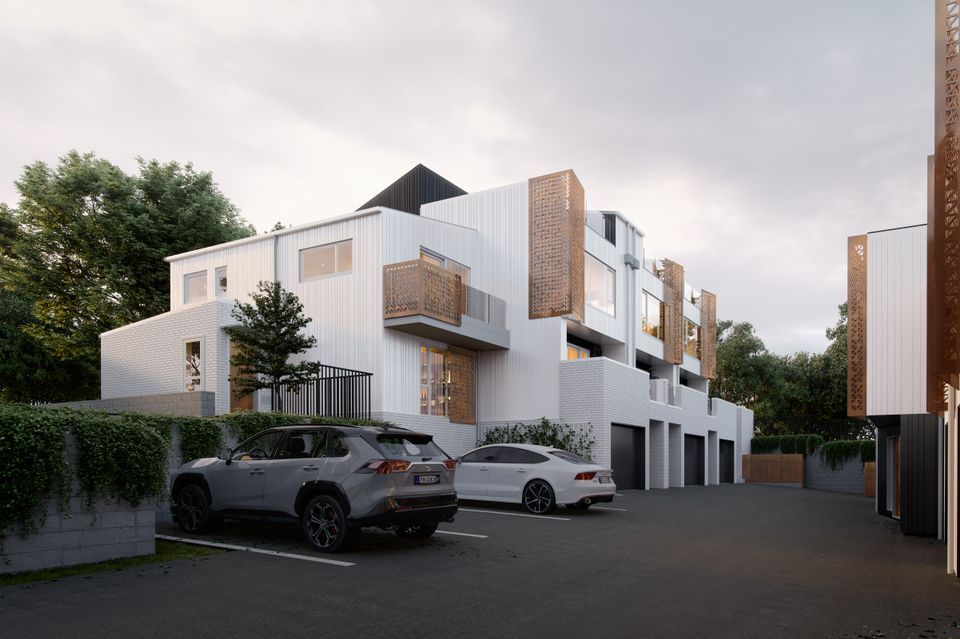
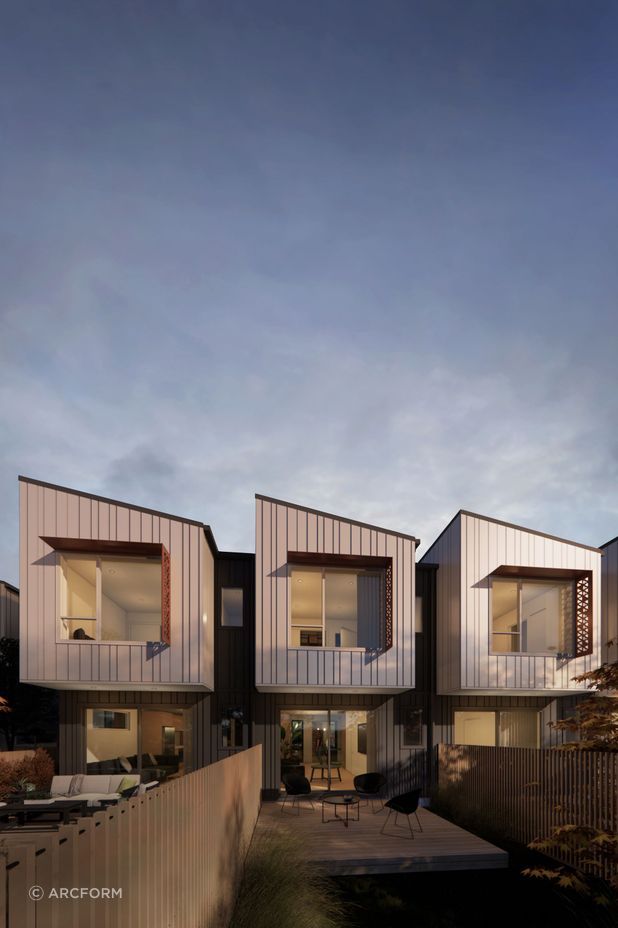
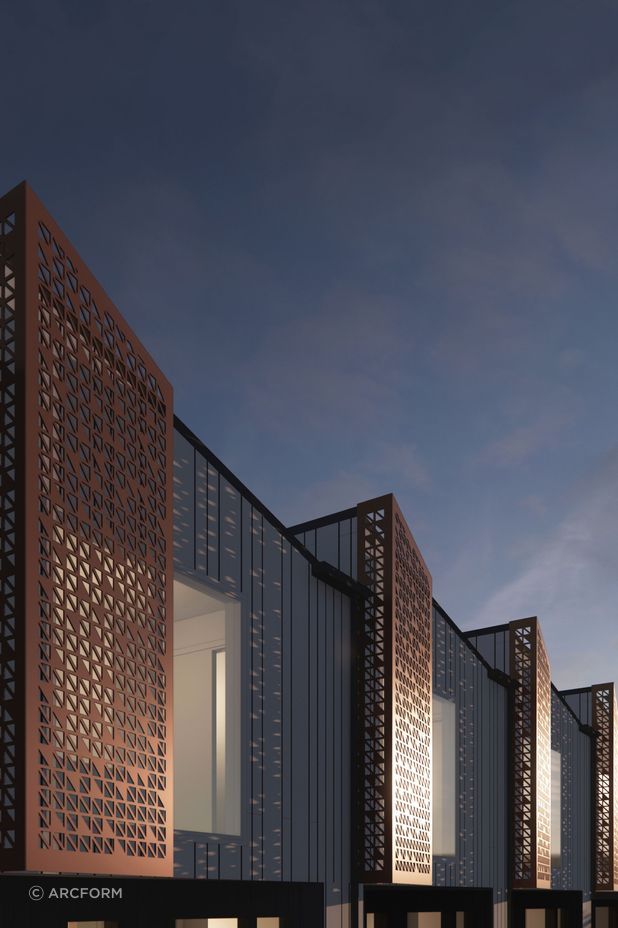
“The design process was like assembling a complex puzzle, where various pieces naturally fit to form a cohesive design,” he says. "Our aim was to make a practical and good-looking space that also made the most of the views."
There were a few unique design features that the team came up with to this end – one of them was the inclusion of rooftop decks in six of the units, which maximised the view and provided an extra draw for eventual occupants.
Another one was the distinct look of the façade. “By pulling and pushing certain elements, we achieved a dynamic building form without incurring too many extra costs,” says Brendan. “The perfect example of this is the perforated aluminium screens by Aurae, which added a distinct textural layer to the buildings.”
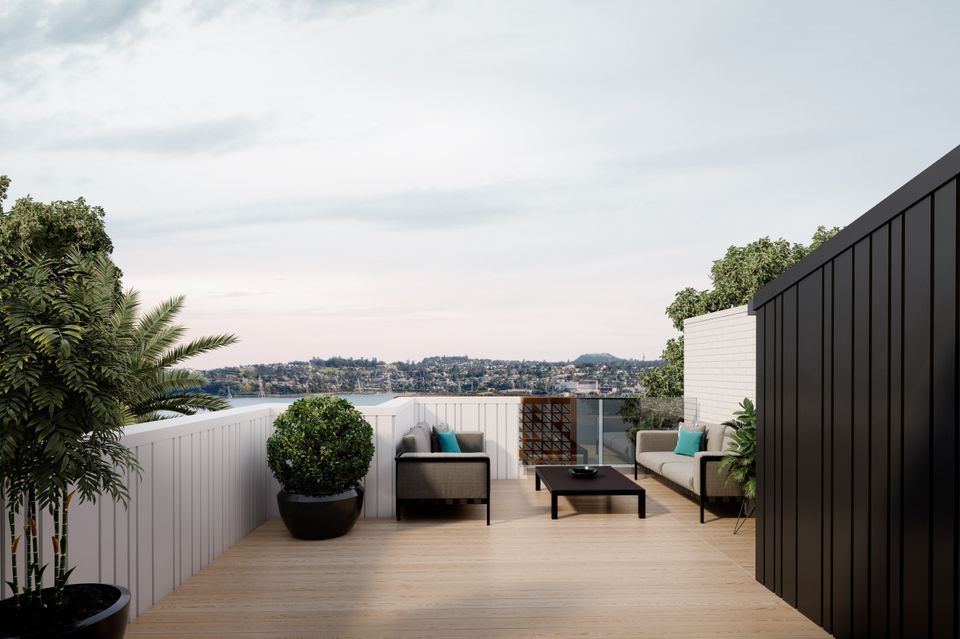
These screens are the most noticeable element of the building’s exterior, and look almost sculptural when viewed from the street – these elements and other finishes were carefully selected to reflect the client's unique style and palette.
“There were actually several purposes for these screens,” Brendan says. “We used them for solar shading, featuring patterns inspired by fishing nets, connecting the design to the site's historical significance near the harbour.”
The screens, along with many other elements of the design, were brought to life with the help of several software tools at Arcform’s disposal. The team used technology like SketchUp and ArchiCAD to create detailed 3D models, which allowed them to assess sun paths and conduct shading analysis.
“We always knew that natural light would play a big part in this project,” says Brendan. “So we made the most of this tech to get the optimal orientation of the building for maximum natural light and energy efficiency.”
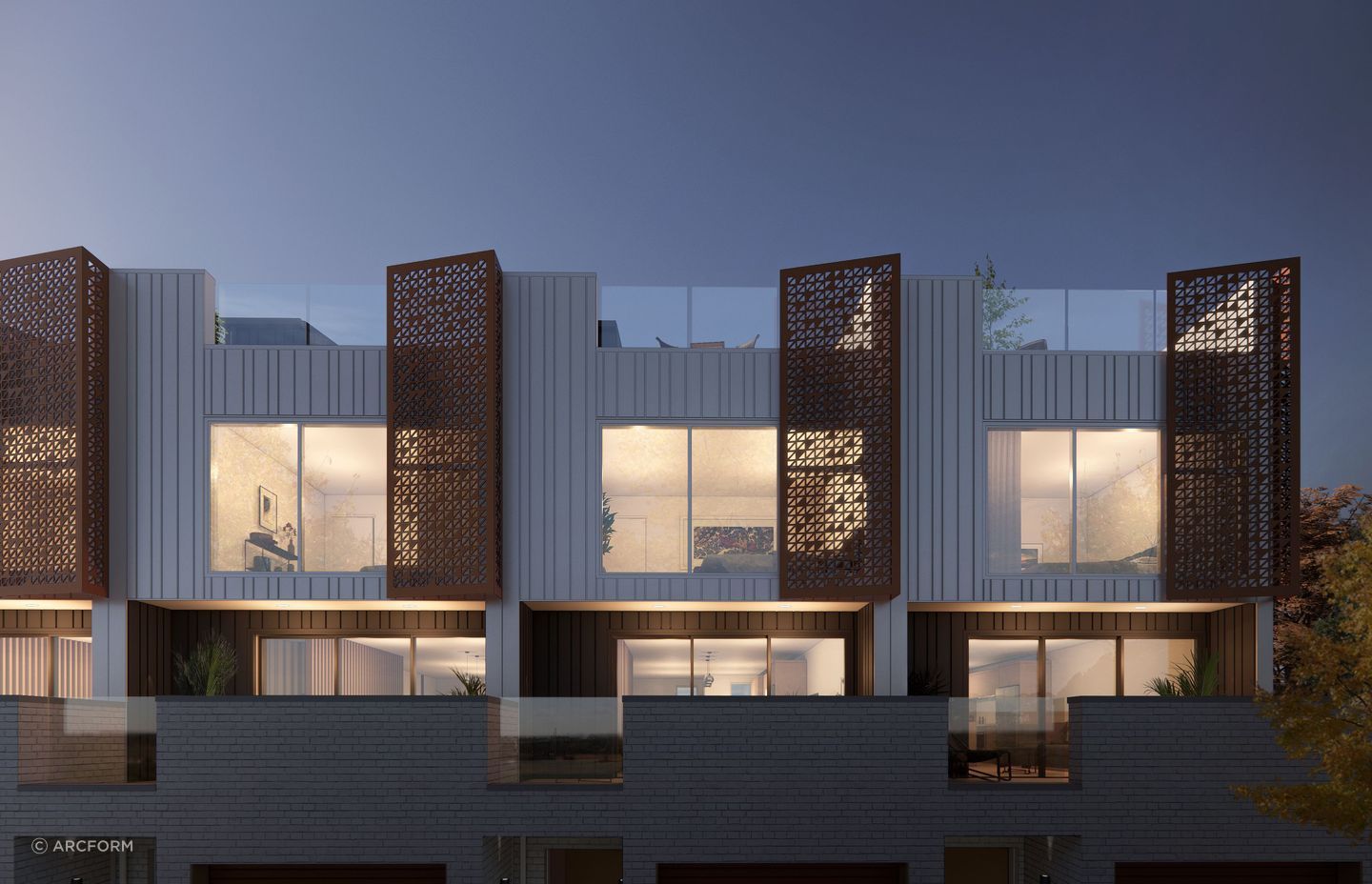
The emphasis on natural light was part of a greater effort to connect the indoor and outdoor spaces. Each unit has a patio accessible from the main living area with an expansive opening to maximise natural light and ventilation. The open-plan nature of the units means this light reaches the kitchen and dining areas, too. Units have a range of bedroom configurations with ensuites and spacious wardrobes with high-end fittings throughout.
Meanwhile, in order to foster the smoothest possible transition between indoors and outdoors, Arcform worked closely with the landscape designer.
“This collaboration allowed us to incorporate the surrounding environment into the overall aesthetic and functionality of the development,” says Brendan. “We ended up using many local materials, such as stone feature walls and a sensitive planting strategy featuring native species, including taller legacy trees for lasting environmental impact.
“Low fences and carefully selected plantings maintained visual openness and passive surveillance. The chosen plants were relevant to the locality, providing a vibrant atmosphere with flowering shrubs and fruiting trees that benefit both residents and local wildlife.”
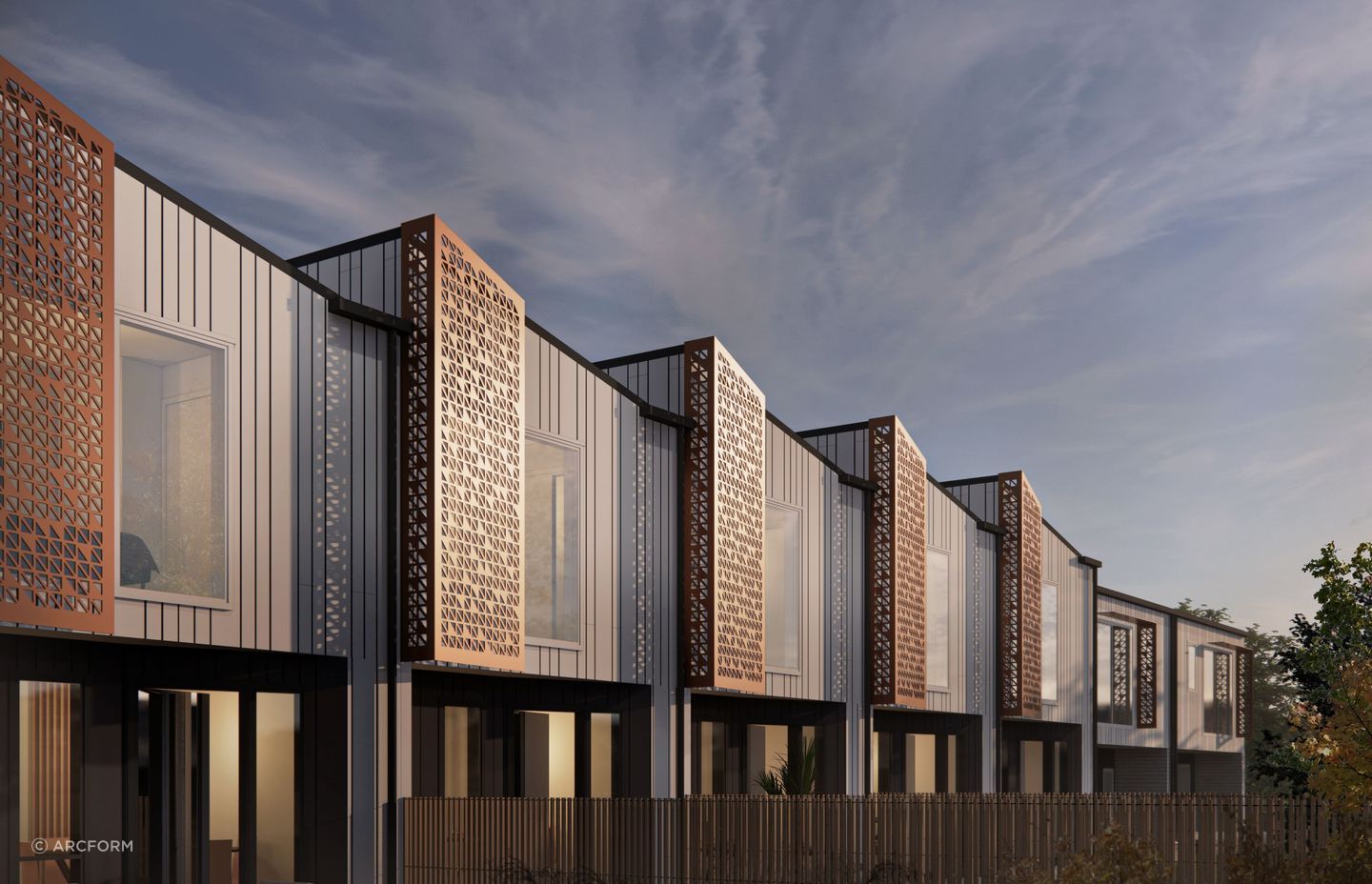
The efficient collaboration with other stakeholders continued regarding the interior, too. The architects worked closely with Formance, the company providing prefabricated structural insulated panels (SIPs) for the external wall framing and roofs. The SIPs had a significant role to play in the overall sustainability of the buildings, Brendan says.
“We aimed to create well-insulated, energy-efficient buildings for a sustainable and environmentally conscious development,” he mentions. “The SIPs panels bolster the building’s thermal performance, help regulate indoor temperatures, and reduce the need for excessive heating or cooling – resulting in energy savings for the future residents.”
For the architects, the whole process was an exercise in balancing form and function. The heavy structural elements need to exist in harmony with the lighter overhanging elements – the cladding interacting with the aluminium screens, for example.
“As architects, we are always trying to achieve a balance between aesthetics and functionality,” says Brendan. “We view buildings not only as practical spaces but also as sculptural elements that become part of our collective built environment.
“By showing how aesthetic and functional aspects can be created sustainably, we hope that more projects are able to incorporate environmental design principles into their developments.”
Learn more about Arcform and its recent projects.
